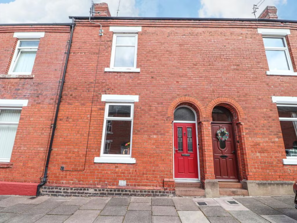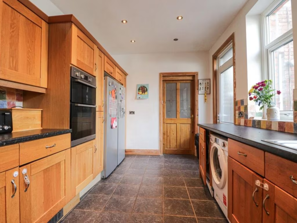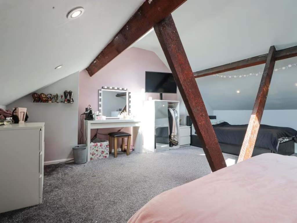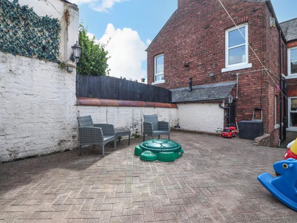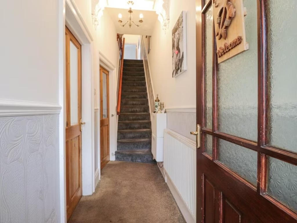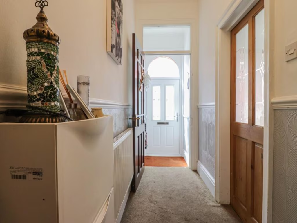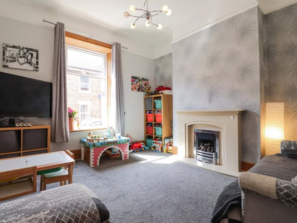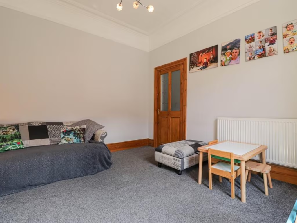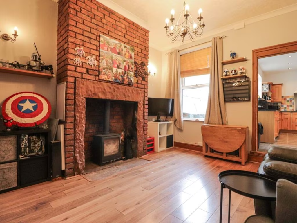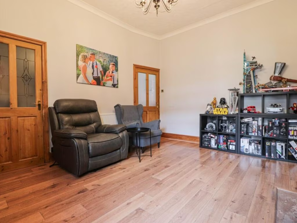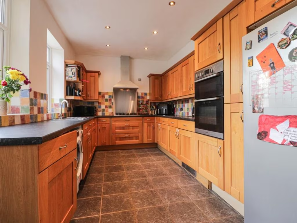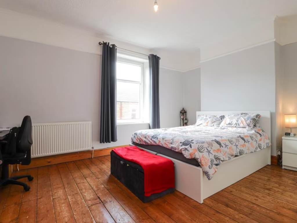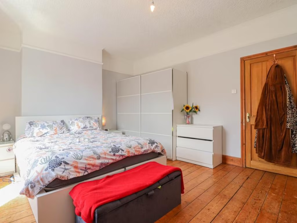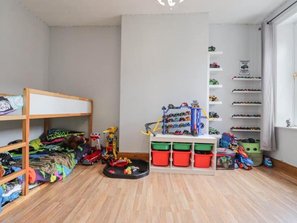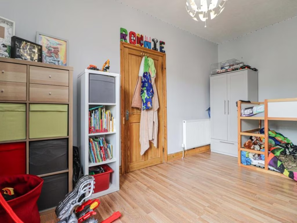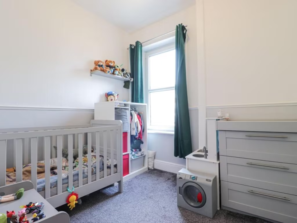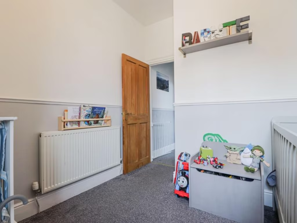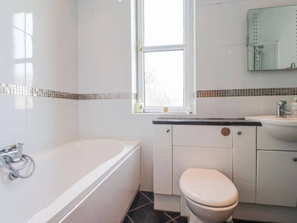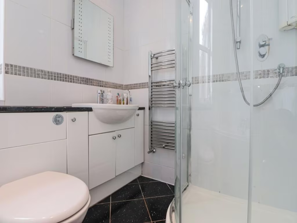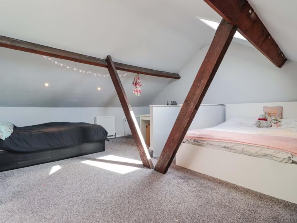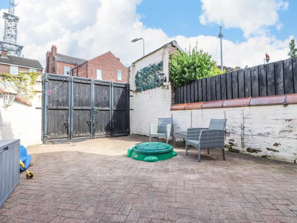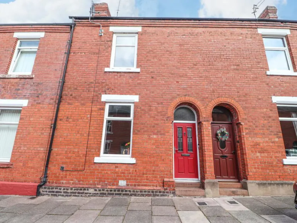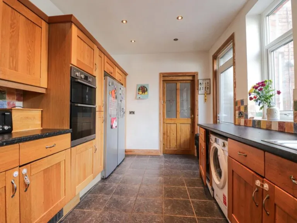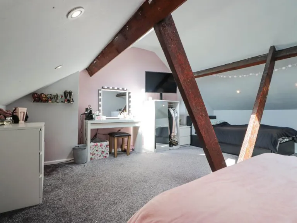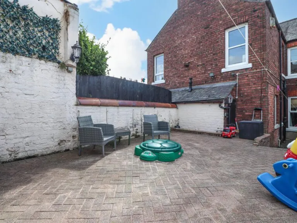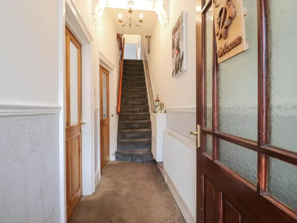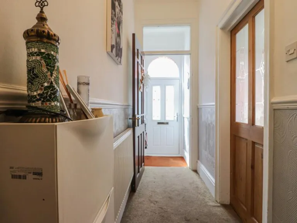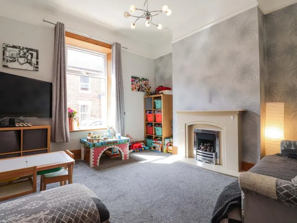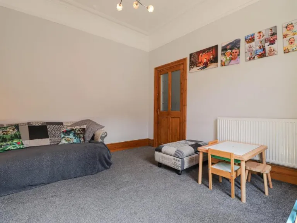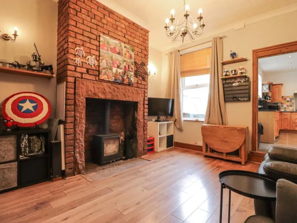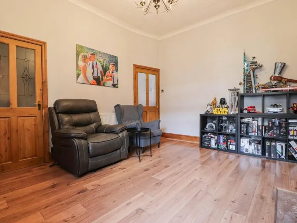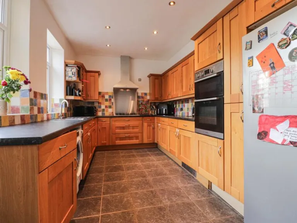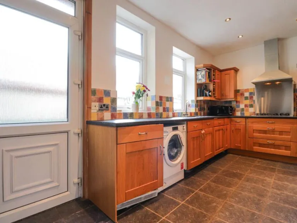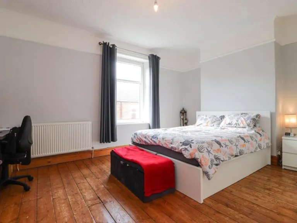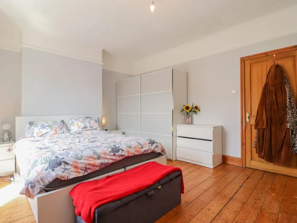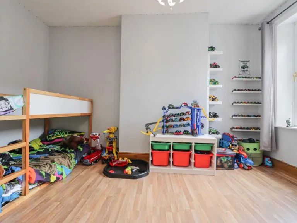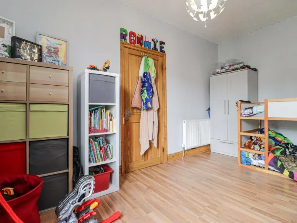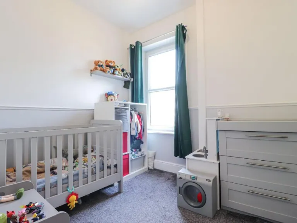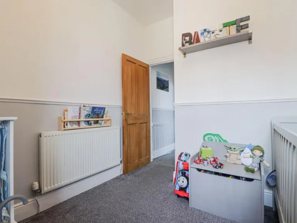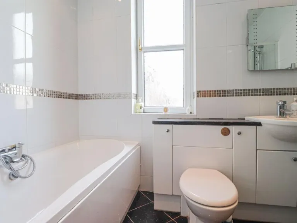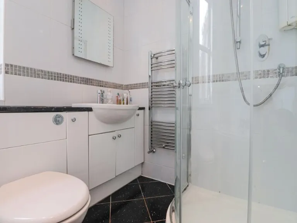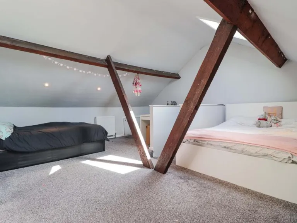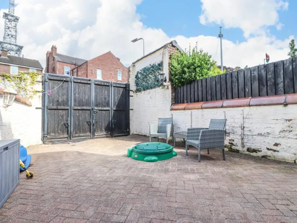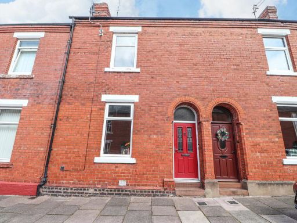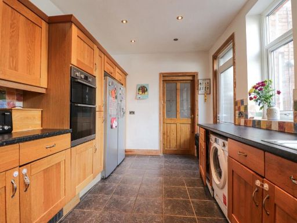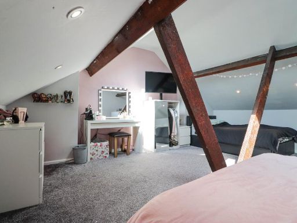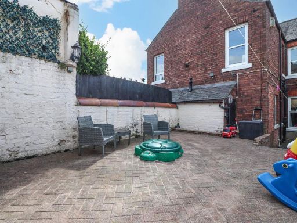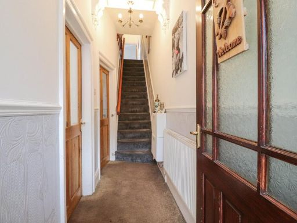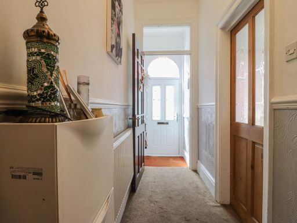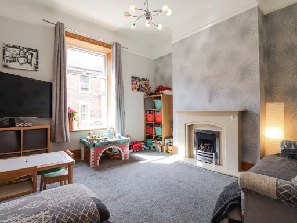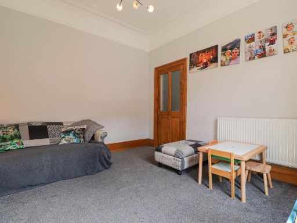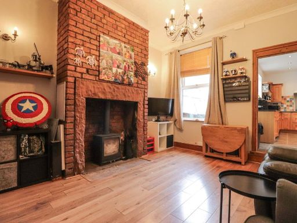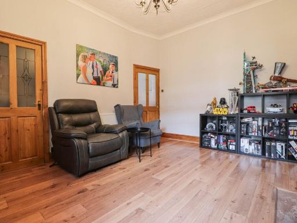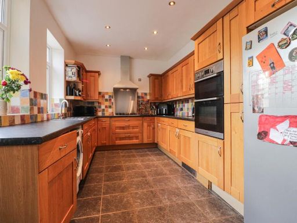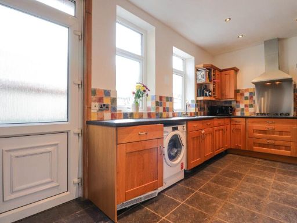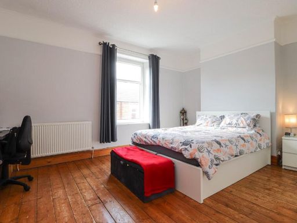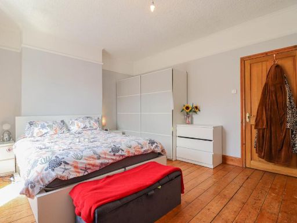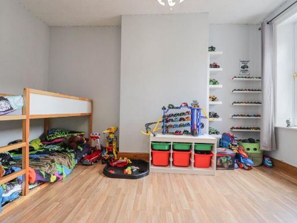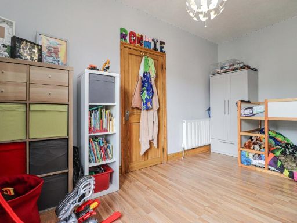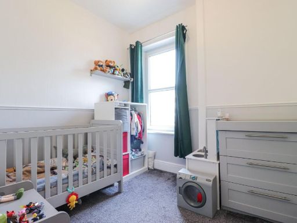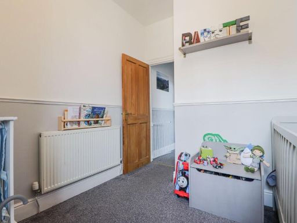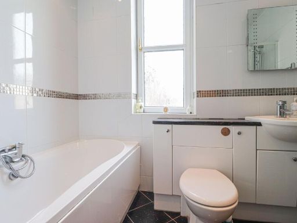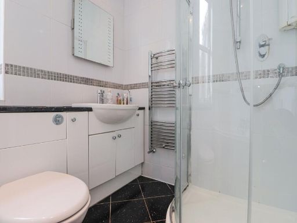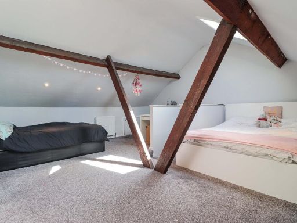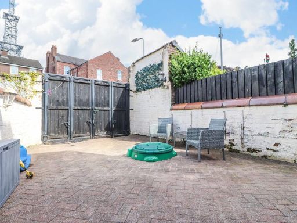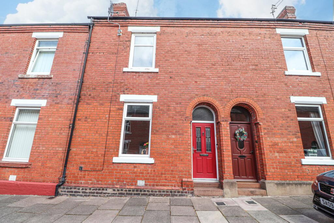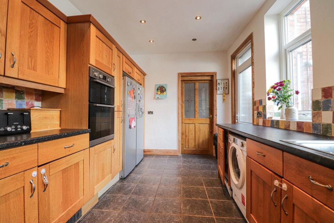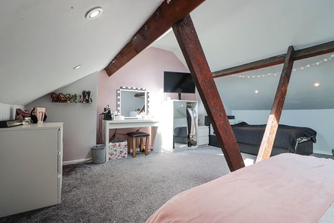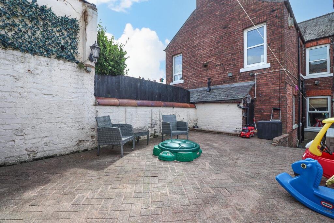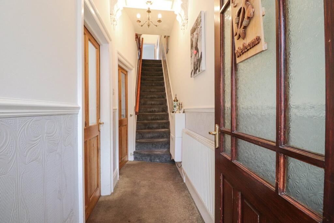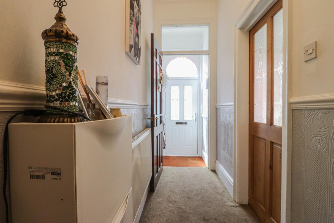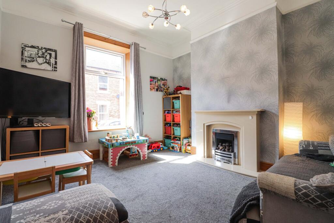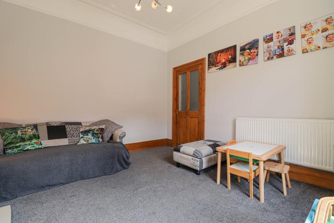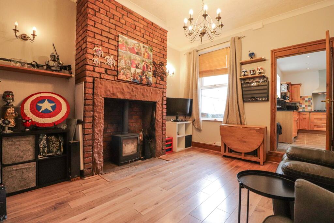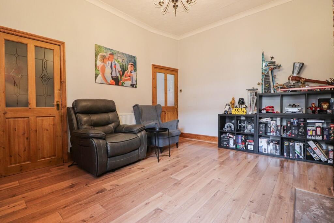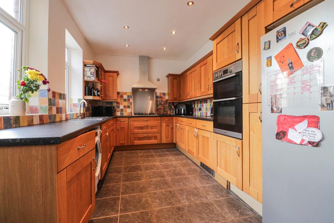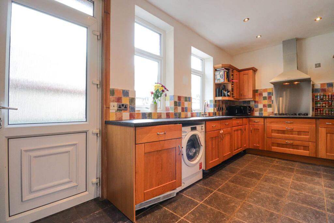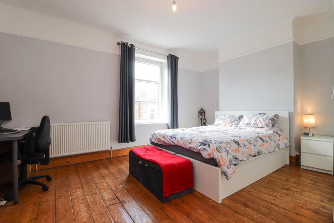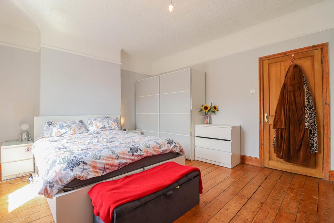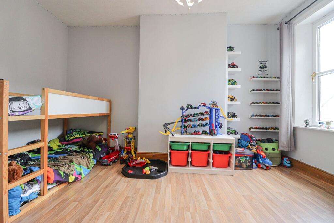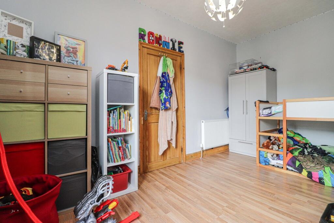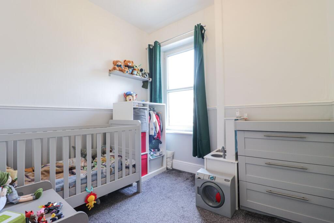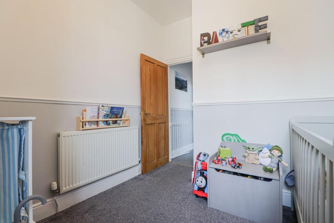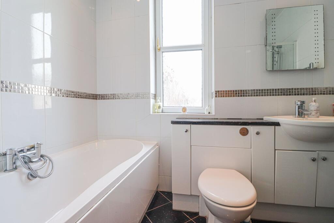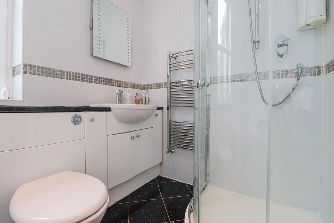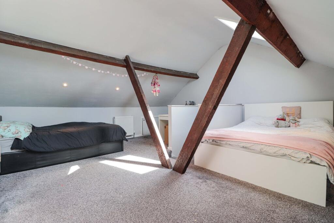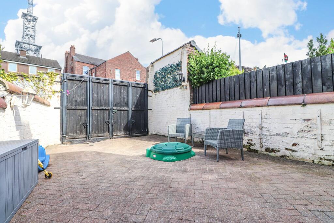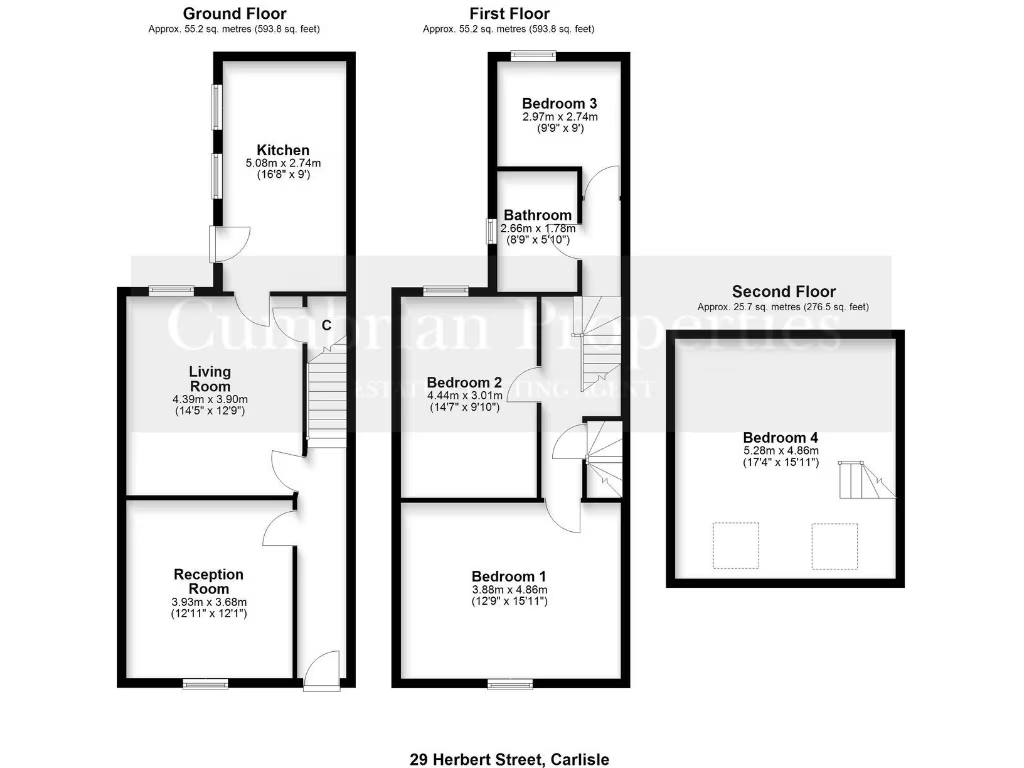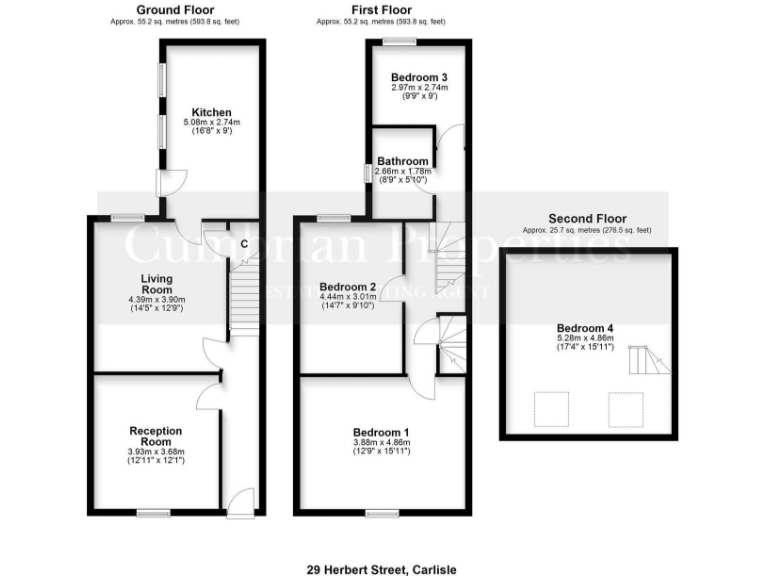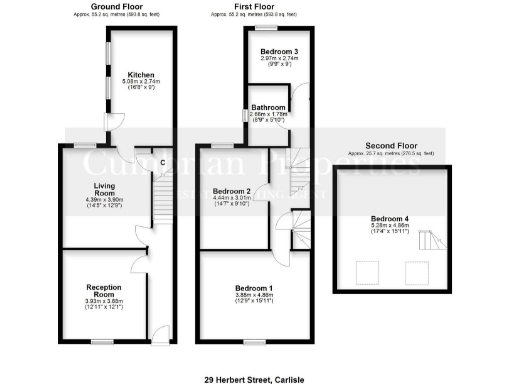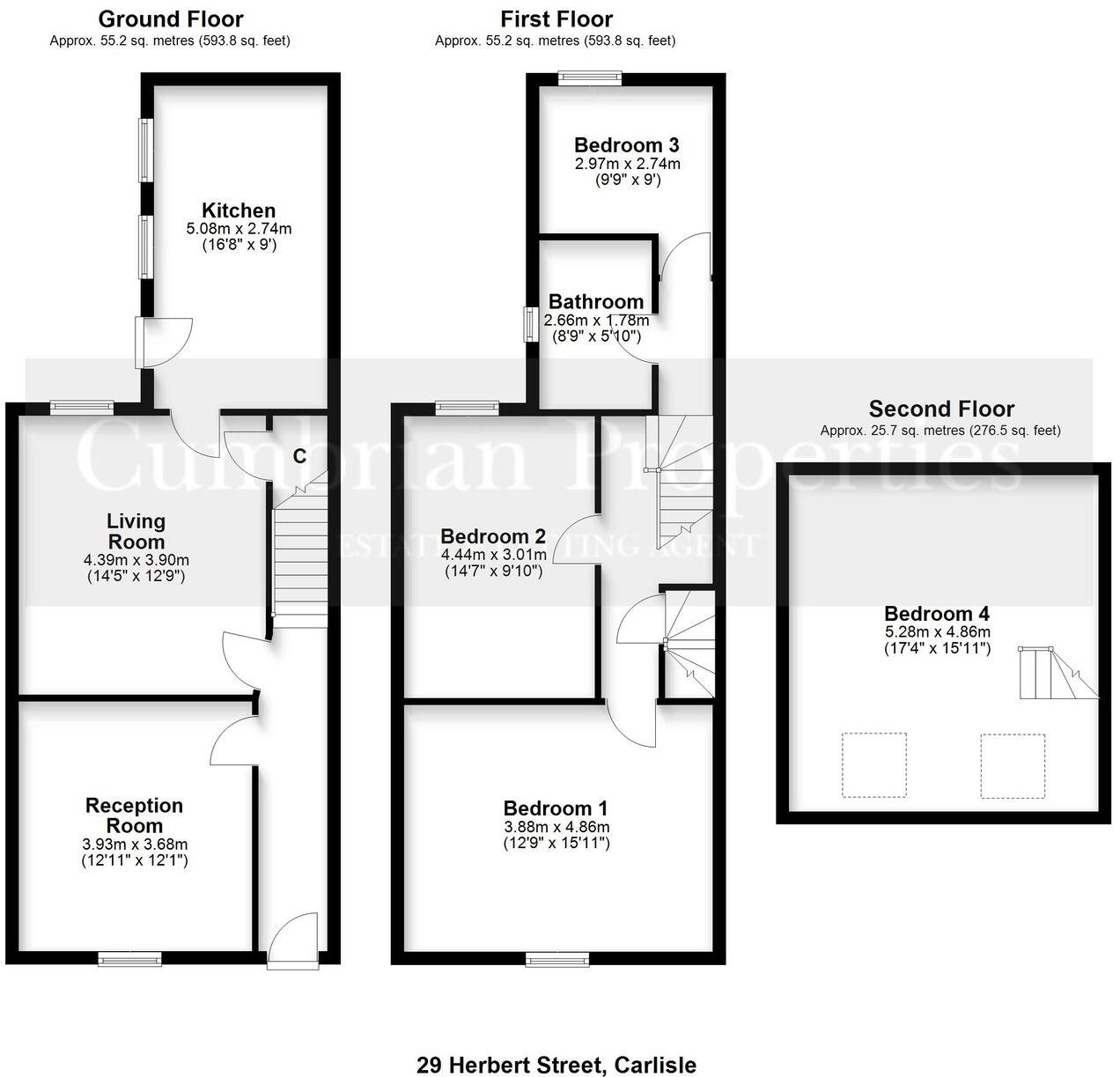Summary - 29 HERBERT STREET CARLISLE CA1 2QE
3 bed 1 bath Terraced
Family-sized home with generous yard and gated parking potential close to amenities.
Three double bedrooms plus large 17' attic room for flexible use
Two reception rooms; dining room with brick fireplace and multi-fuel stove
Kitchen fitted with solid oak units and stone-tiled floor
Generous rear walled yard with gated off-street parking potential
Freehold with mains gas boiler and radiators, double glazing fitted
Solid brick walls; likely no cavity insulation — upgrade may be needed
Single first-floor bathroom only; some modernisation likely required
Local area: convenient to shops, schools, higher-than-average crime rate
This red-brick mid-terrace offers versatile family accommodation across multiple floors, including three double bedrooms and a large 17' attic room. Two reception rooms and a solid-oak kitchen provide practical living space, while the first-floor four-piece bathroom serves the bedroom accommodation.
The rear yard is generous, walled for privacy and gated to allow off-street parking — a notable asset close to the city centre. On-street parking is available at the front, and the property benefits from mains gas central heating and double glazing (install dates unknown).
The house is traditional in construction with solid brick walls and likely no cavity insulation; some thermal and upgrade work may be sensible. There is a single main bathroom, and the property will suit buyers prepared to update or modernise parts of the home to their taste.
Located near local shops, schools (several rated Good) and transport links including quick access to the M6, this freehold terrace is well placed for families seeking space and parking in Carlisle city environs.
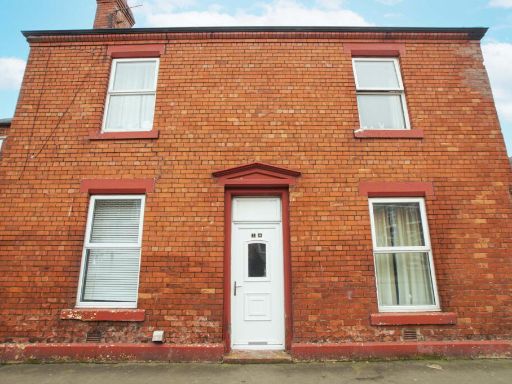 3 bedroom terraced house for sale in Grey Street, off London Road, Carlisle, CA1 — £140,000 • 3 bed • 2 bath • 1421 ft²
3 bedroom terraced house for sale in Grey Street, off London Road, Carlisle, CA1 — £140,000 • 3 bed • 2 bath • 1421 ft²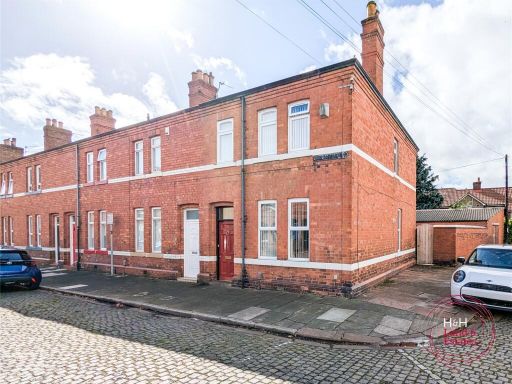 3 bedroom end of terrace house for sale in 4 Melbourne Road, Carlisle, Cumbria, CA1 — £165,000 • 3 bed • 1 bath • 1415 ft²
3 bedroom end of terrace house for sale in 4 Melbourne Road, Carlisle, Cumbria, CA1 — £165,000 • 3 bed • 1 bath • 1415 ft²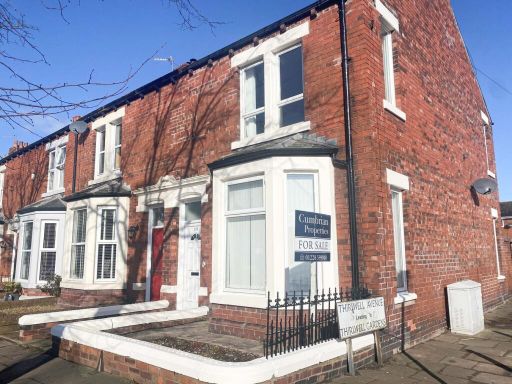 3 bedroom end of terrace house for sale in Warwick Road, Carlisle, CA1 — £179,950 • 3 bed • 1 bath • 1260 ft²
3 bedroom end of terrace house for sale in Warwick Road, Carlisle, CA1 — £179,950 • 3 bed • 1 bath • 1260 ft²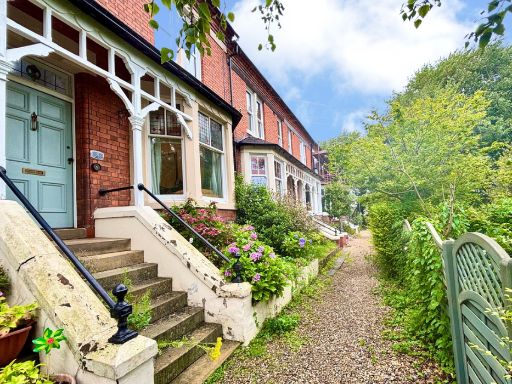 4 bedroom terraced house for sale in 5 Brookfield Gardens, (Off London Road), Carlisle, CA1 — £280,000 • 4 bed • 2 bath • 1671 ft²
4 bedroom terraced house for sale in 5 Brookfield Gardens, (Off London Road), Carlisle, CA1 — £280,000 • 4 bed • 2 bath • 1671 ft²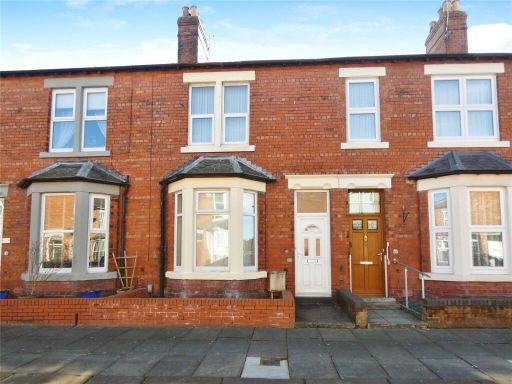 3 bedroom terraced house for sale in Eldred Street, Carlisle, Cumbria, CA1 — £150,000 • 3 bed • 1 bath • 1222 ft²
3 bedroom terraced house for sale in Eldred Street, Carlisle, Cumbria, CA1 — £150,000 • 3 bed • 1 bath • 1222 ft²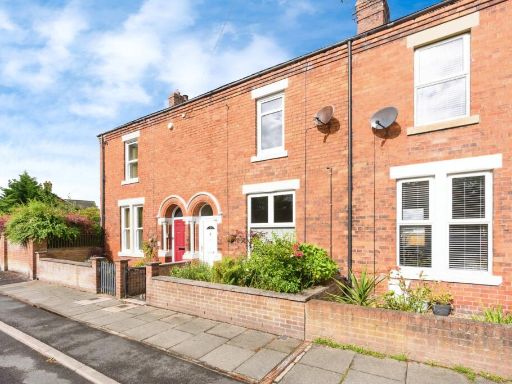 2 bedroom terraced house for sale in Etterby Road, Carlisle, Cumbria, CA3 — £180,000 • 2 bed • 2 bath • 1271 ft²
2 bedroom terraced house for sale in Etterby Road, Carlisle, Cumbria, CA3 — £180,000 • 2 bed • 2 bath • 1271 ft²