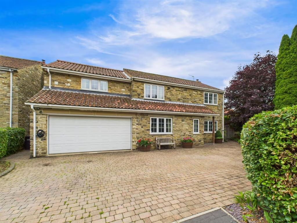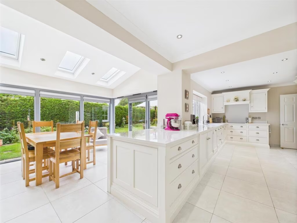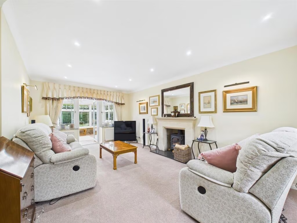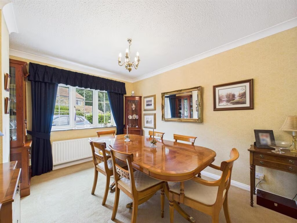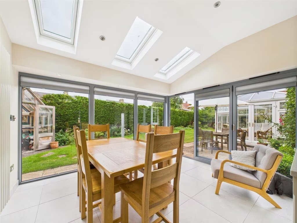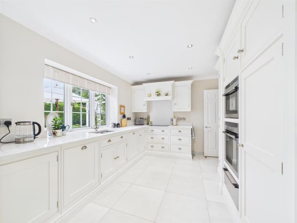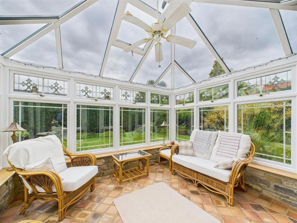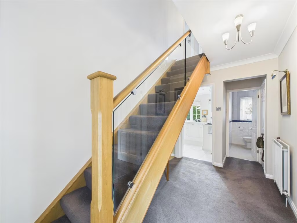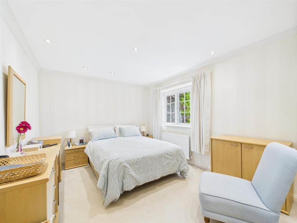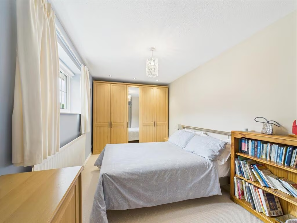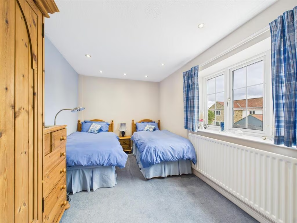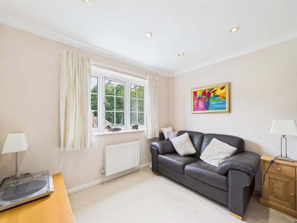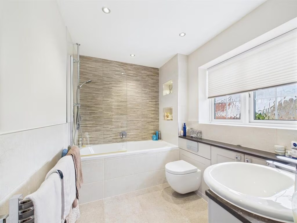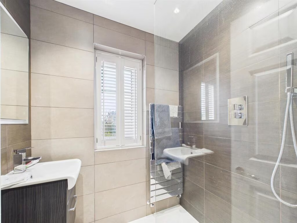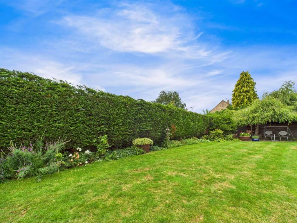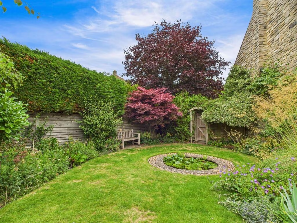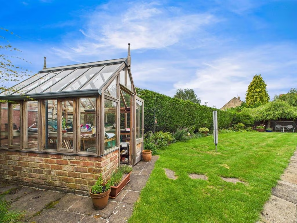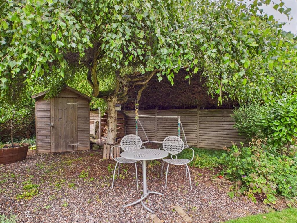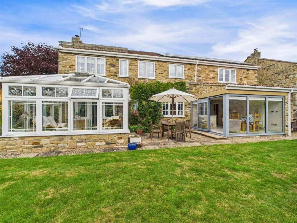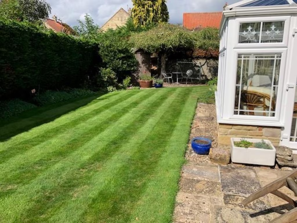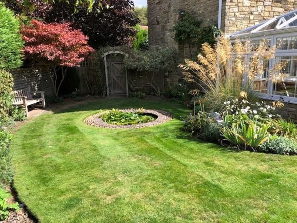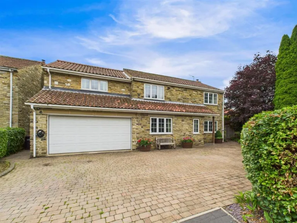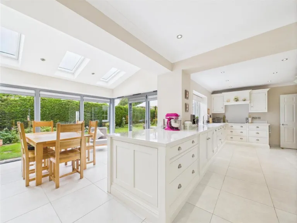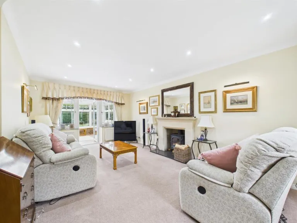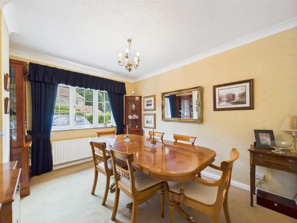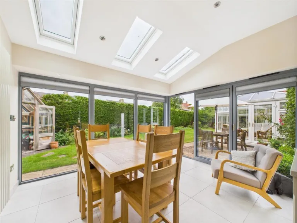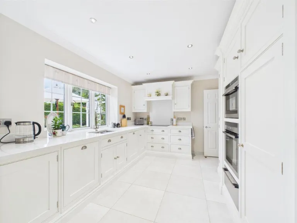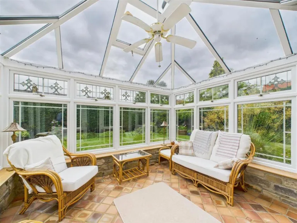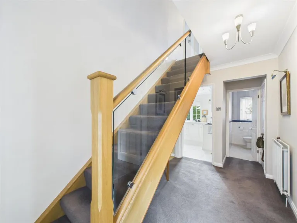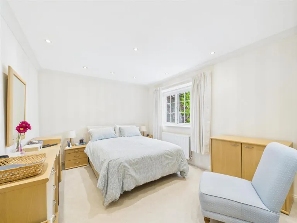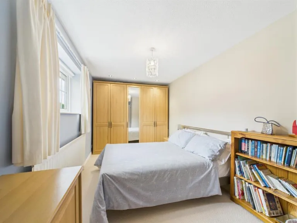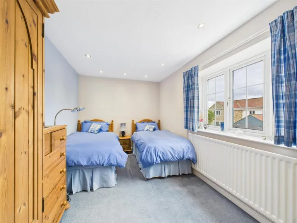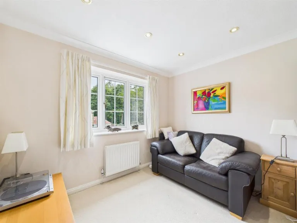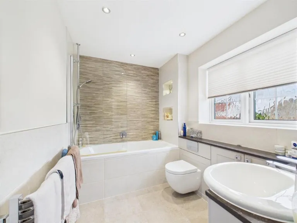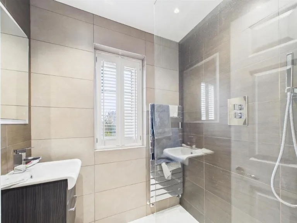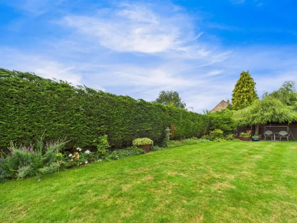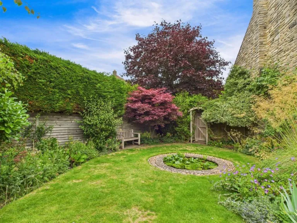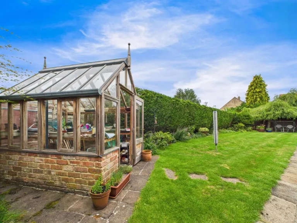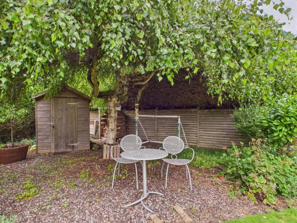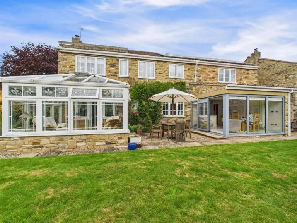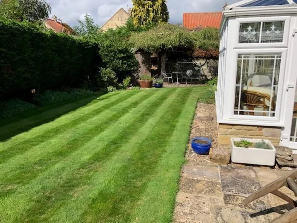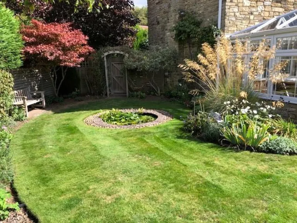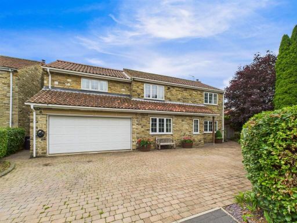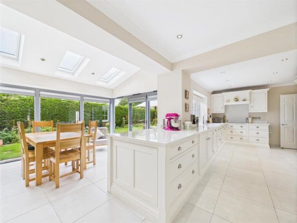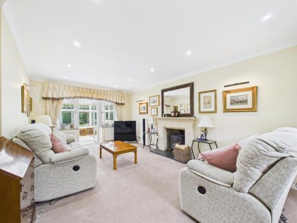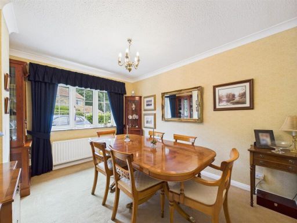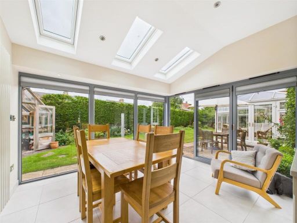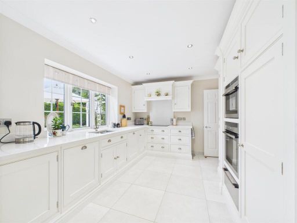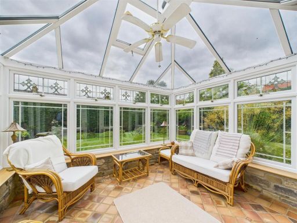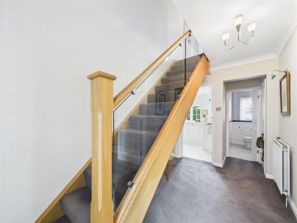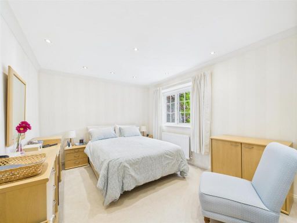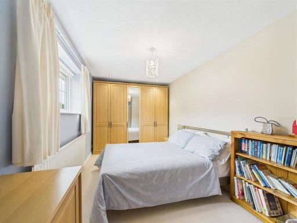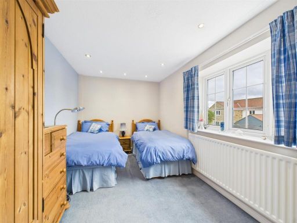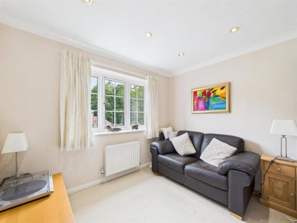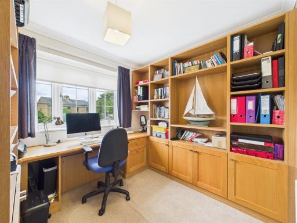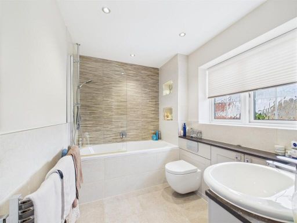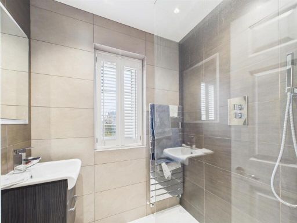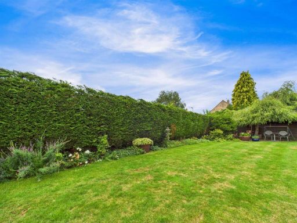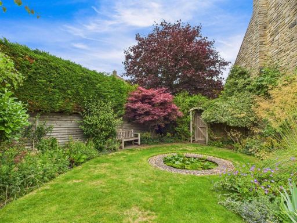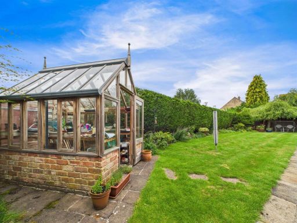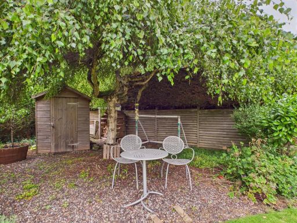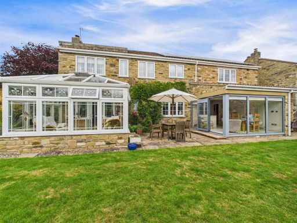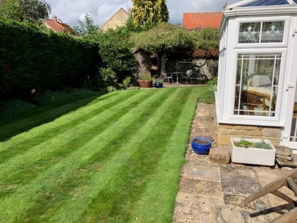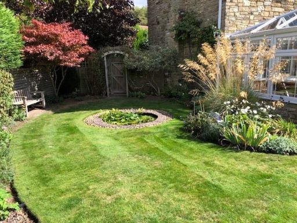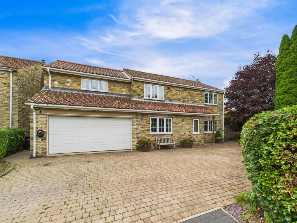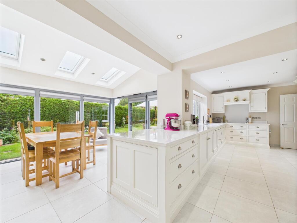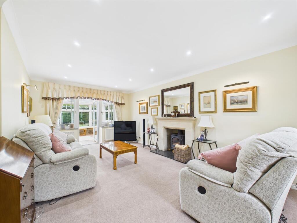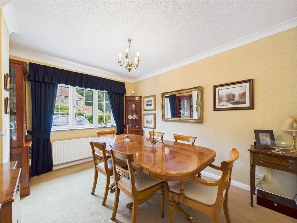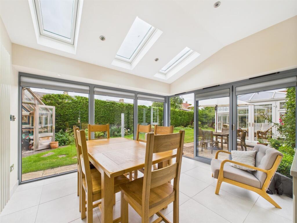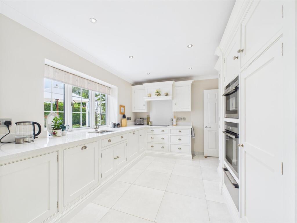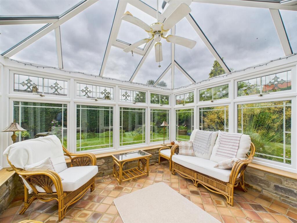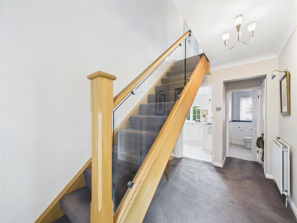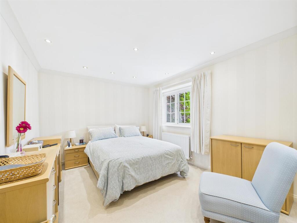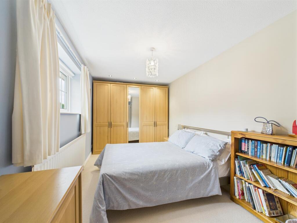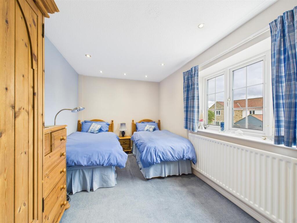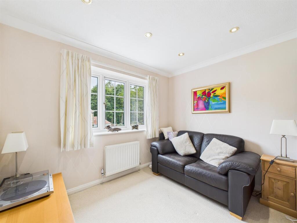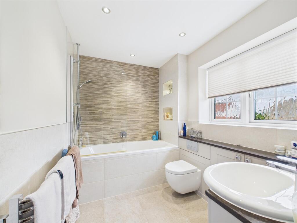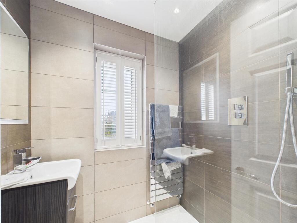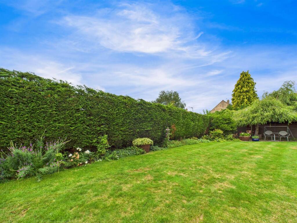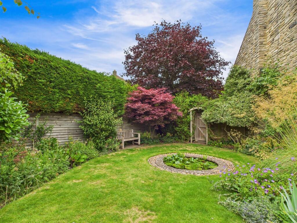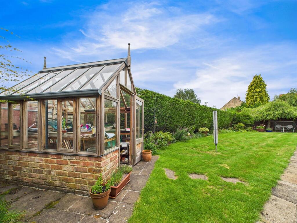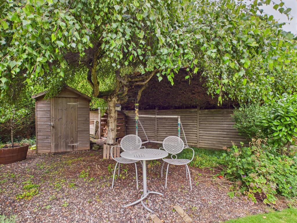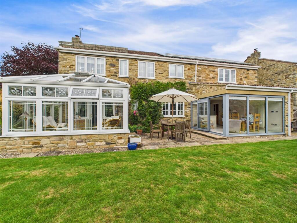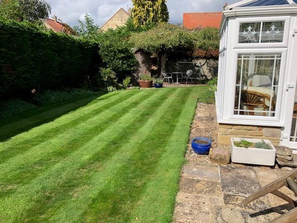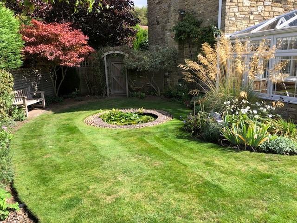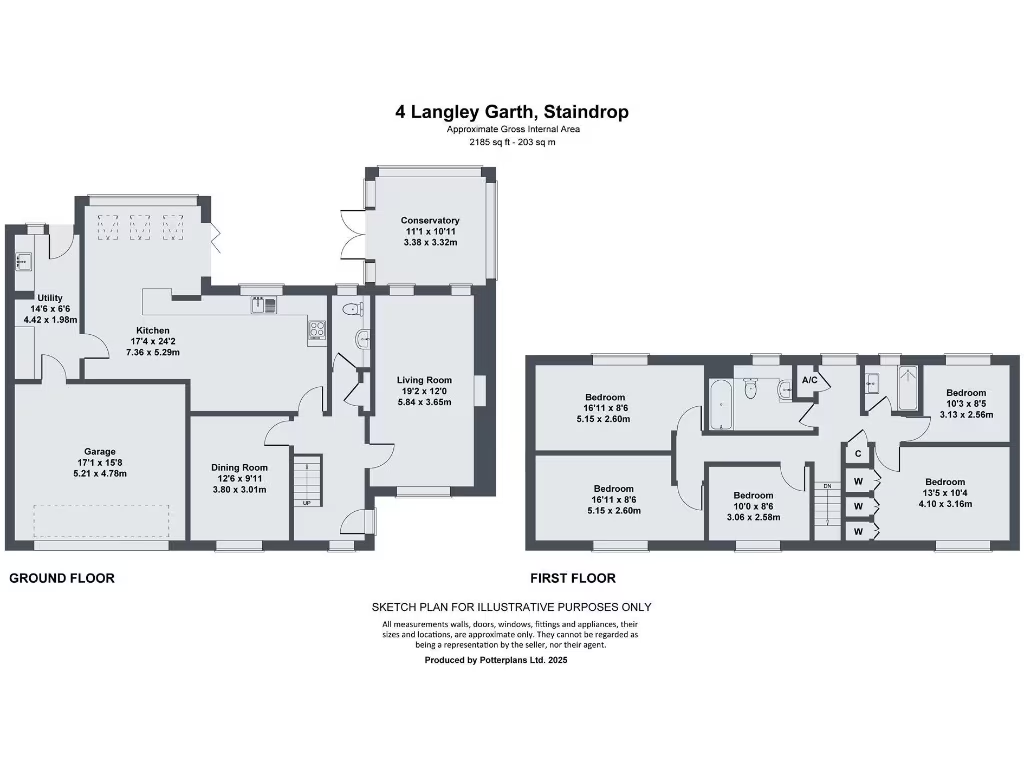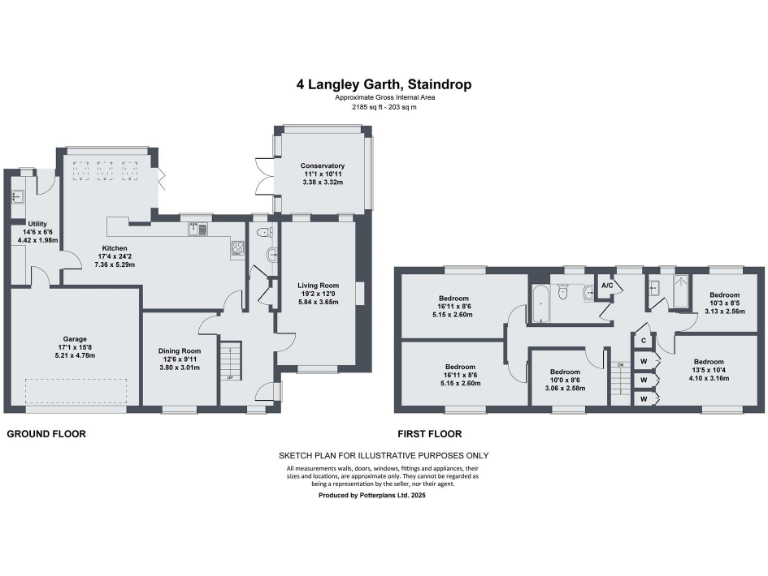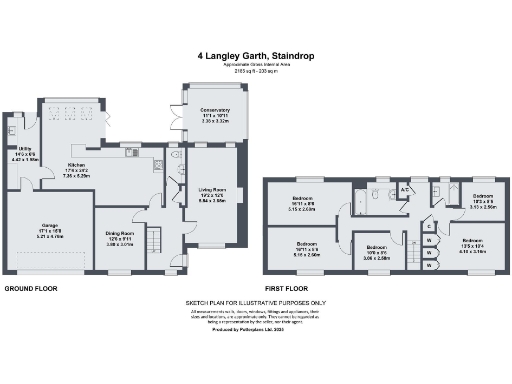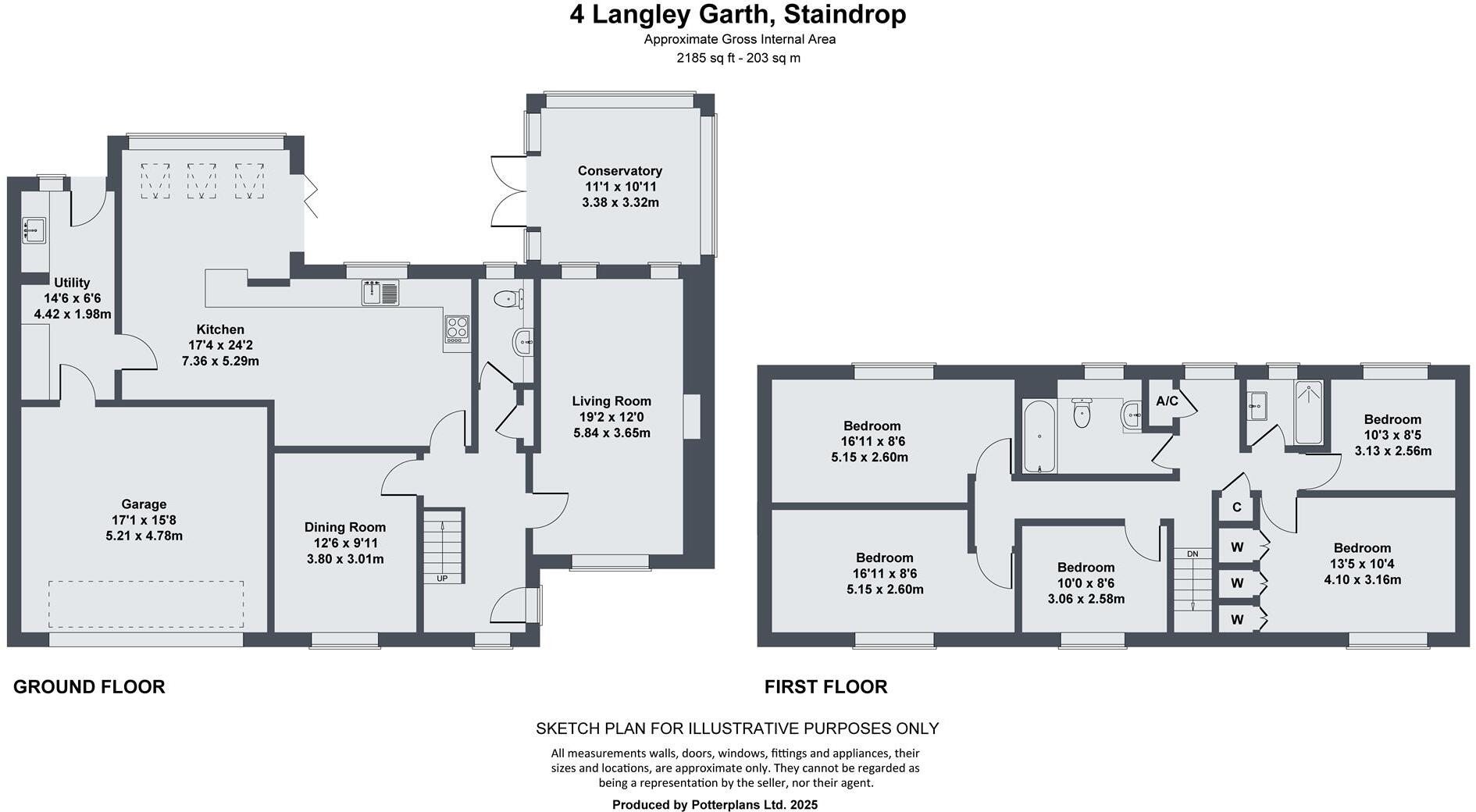Summary - 4, LANGLEY GARTH DL2 3PD
5 bed 2 bath Detached
Five bedrooms with flexible layout for family living
Bespoke Tom Howley kitchen, underfloor heating in kitchen and bathrooms
Four reception rooms plus conservatory; bi-fold doors to garden
Double garage with remote door, block-paved driveway, EV charging point
Solar panels reduce running costs and carbon footprint
Oil-fired central heating — fuel deliveries and higher costs possible
Council tax band F: relatively expensive for the area
Slow broadband speeds locally may affect home-working
Set in the attractive village of Staindrop, this extended five-bedroom detached house offers genuine family living space with flexible reception rooms and a private rear garden. The house has been modernised with a bespoke Tom Howley kitchen, part underfloor heating in the kitchen and bathrooms, solar panels and an EV charging point — all practical features for contemporary family life.
The layout suits a growing household: four reception rooms (including a conservatory), a generous breakfast room with bi-fold doors to the garden, and a double garage with remote door and driveway parking. Five bedrooms on the first floor plus separate shower room and family bathroom give scope for a home office, guest room or playroom. The broadly open plan ground floor and multiple reception spaces make entertaining and everyday family routines straightforward.
Buyers should note a few material points. The house is heated by an oil-fired boiler, which can be more expensive and requires fuel delivery; council tax is band F and described as expensive. Broadband speeds in the area are slow, which may affect home working unless upgraded. The building dates from c.1976–82 with cavity walls and assumed partial insulation, so there may be opportunities to improve thermal performance further.
Overall this is a well-presented, substantial family home in a quiet cul-de-sac with good parking, useful outbuildings and an established rear garden. It will suit families seeking space and village living, and those who value energy savings already in place (solar) but are comfortable managing oil heating and local broadband limitations.
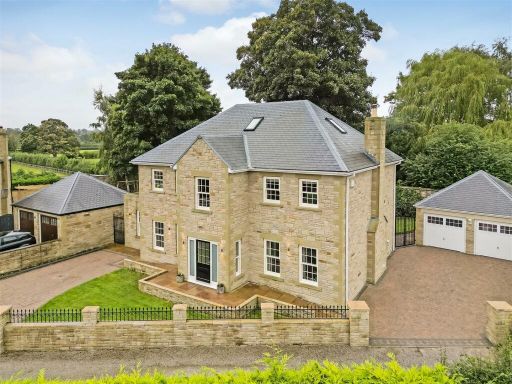 6 bedroom detached house for sale in Front Street, Staindrop, Darlington, DL2 — £650,000 • 6 bed • 3 bath • 2030 ft²
6 bedroom detached house for sale in Front Street, Staindrop, Darlington, DL2 — £650,000 • 6 bed • 3 bath • 2030 ft²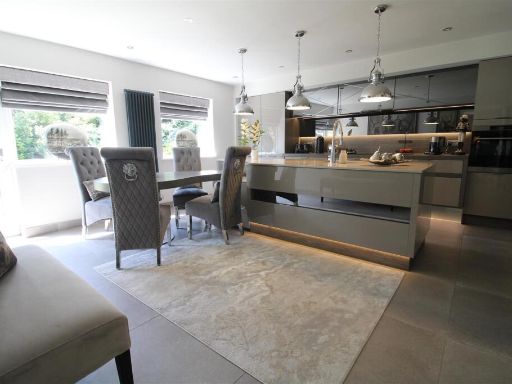 3 bedroom detached bungalow for sale in Beechside, Staindrop, Darlington, DL2 — £475,000 • 3 bed • 1 bath • 1271 ft²
3 bedroom detached bungalow for sale in Beechside, Staindrop, Darlington, DL2 — £475,000 • 3 bed • 1 bath • 1271 ft²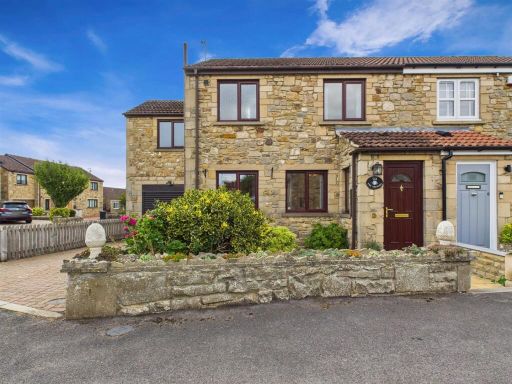 3 bedroom semi-detached house for sale in 23 The Orchards, Staindrop, County Durham, DL2 — £229,950 • 3 bed • 2 bath • 1302 ft²
3 bedroom semi-detached house for sale in 23 The Orchards, Staindrop, County Durham, DL2 — £229,950 • 3 bed • 2 bath • 1302 ft²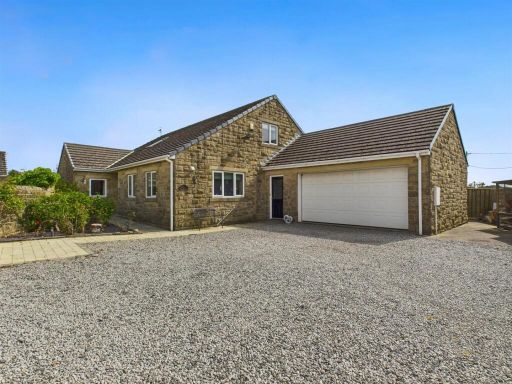 4 bedroom detached house for sale in Stone Lee, Folly View, Butterknowle, DL13 — £425,000 • 4 bed • 3 bath • 1742 ft²
4 bedroom detached house for sale in Stone Lee, Folly View, Butterknowle, DL13 — £425,000 • 4 bed • 3 bath • 1742 ft²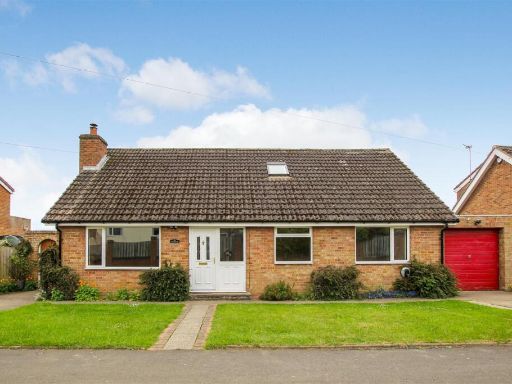 4 bedroom link detached house for sale in Birkby Lane, East Cowton, Northallerton, DL7 — £325,000 • 4 bed • 3 bath • 2070 ft²
4 bedroom link detached house for sale in Birkby Lane, East Cowton, Northallerton, DL7 — £325,000 • 4 bed • 3 bath • 2070 ft²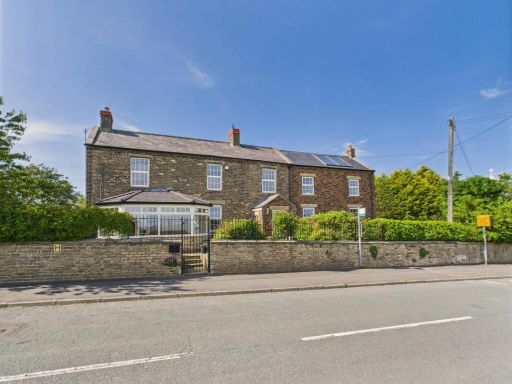 5 bedroom detached house for sale in School House, The Edge, Woodland, DL13 — £465,000 • 5 bed • 3 bath • 3197 ft²
5 bedroom detached house for sale in School House, The Edge, Woodland, DL13 — £465,000 • 5 bed • 3 bath • 3197 ft²