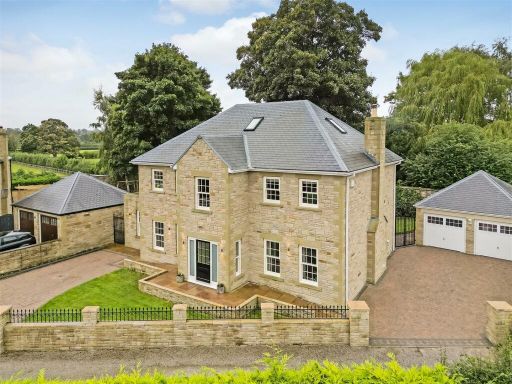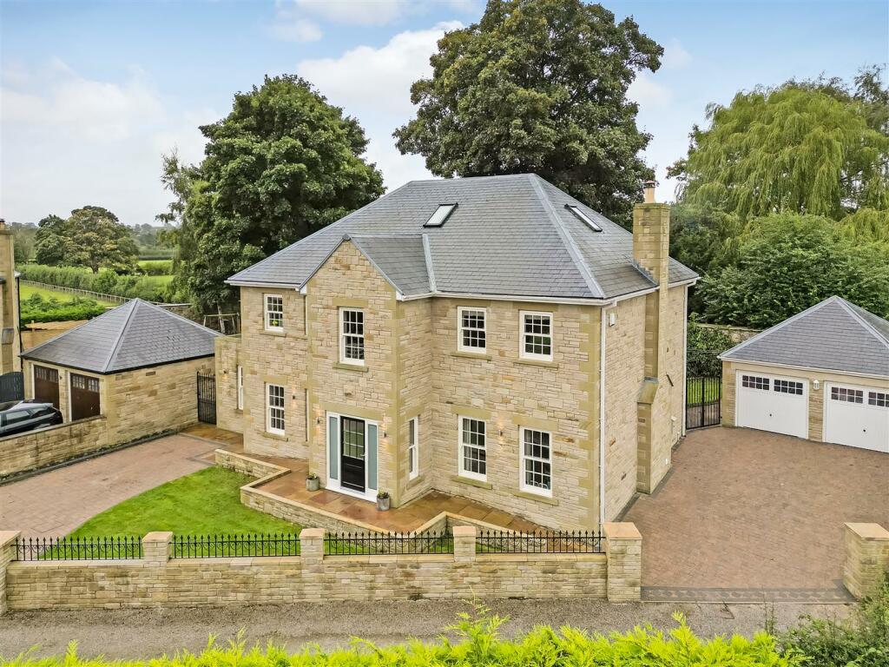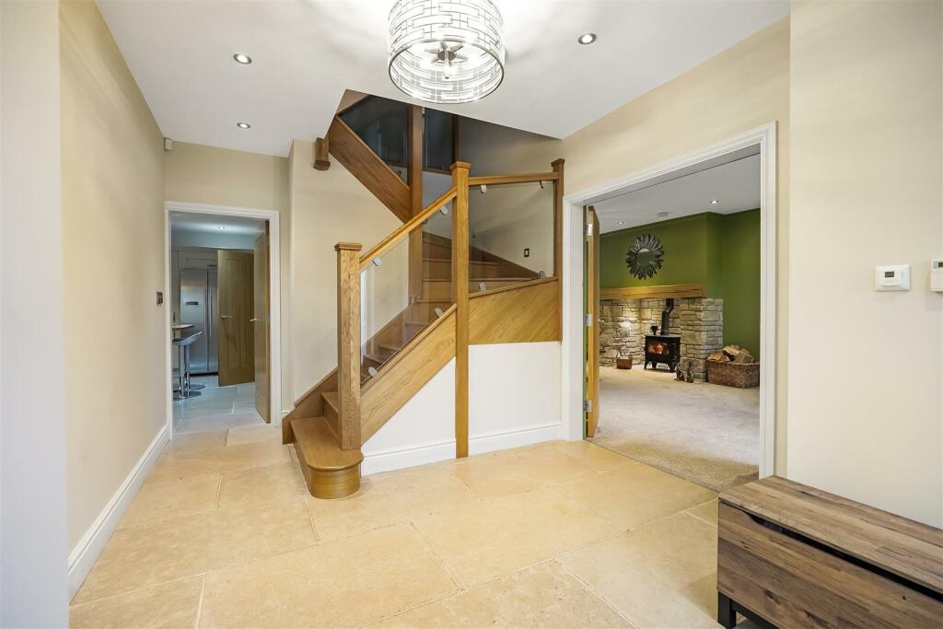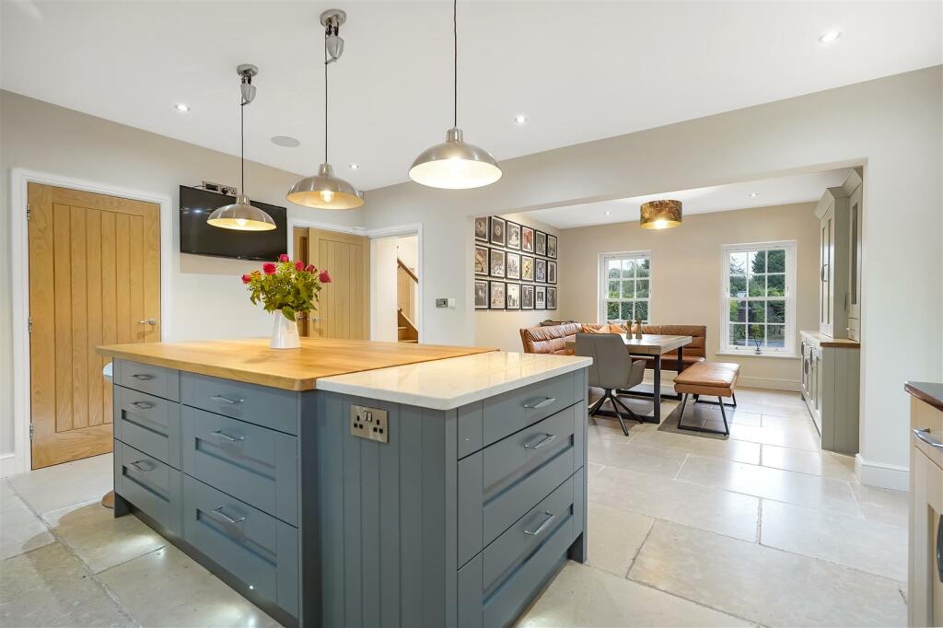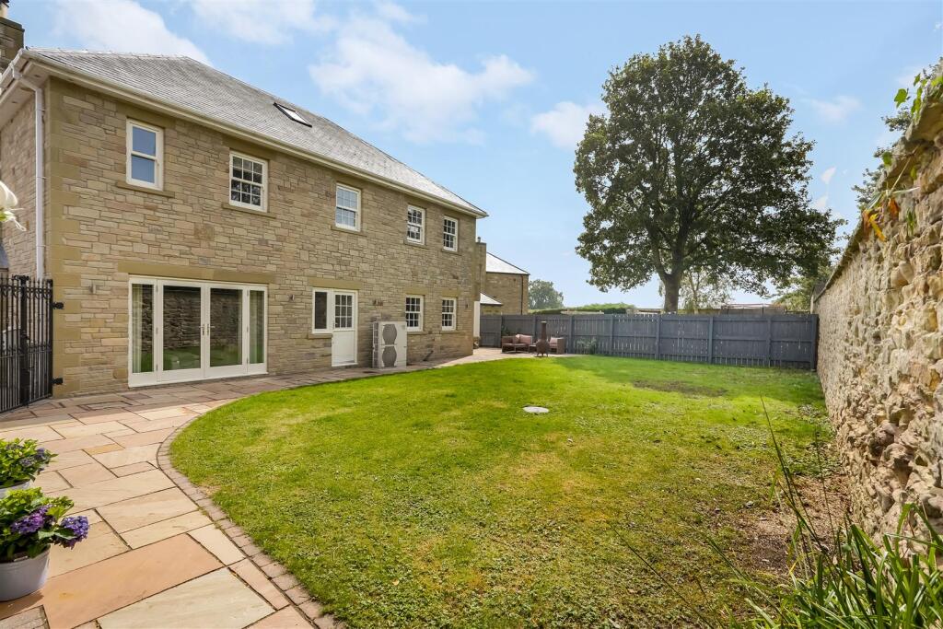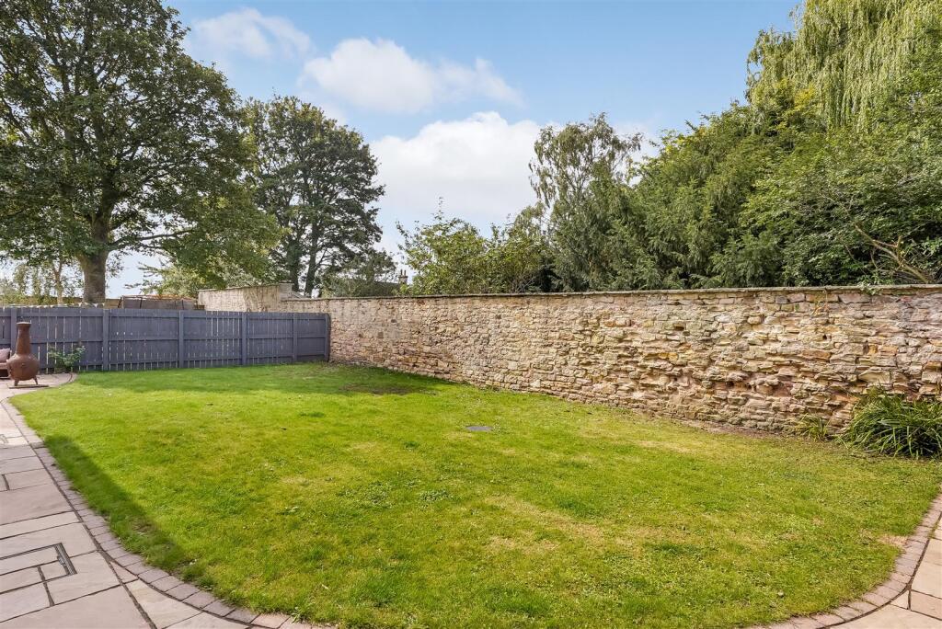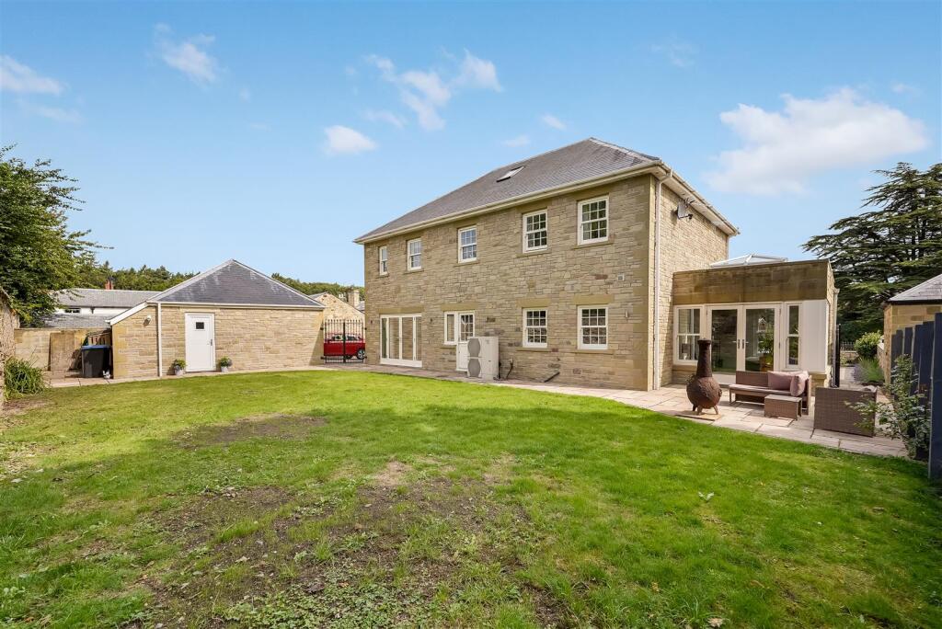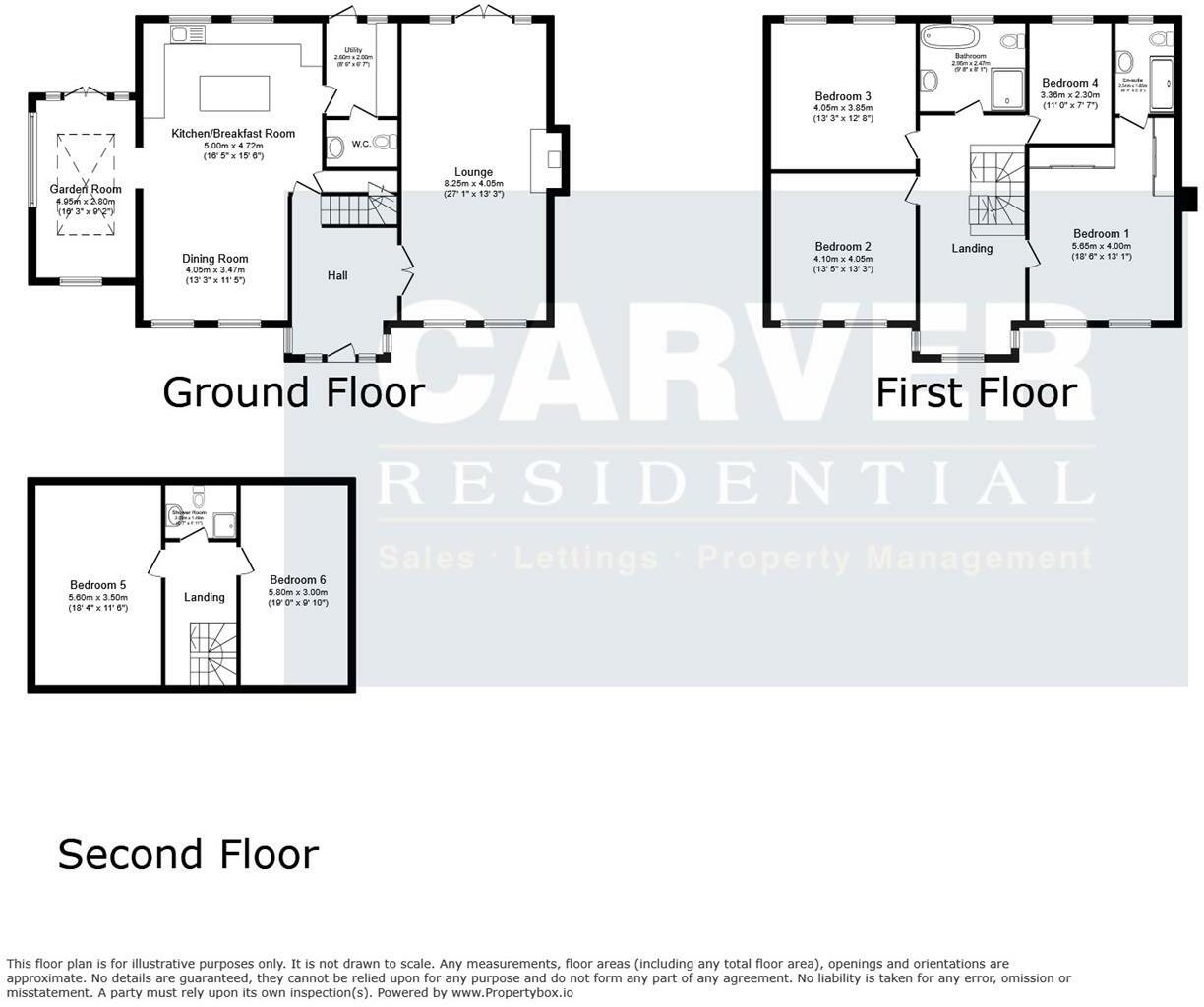Spacious six-bedroom home across three floors
Built 2016 with high-quality finishes throughout
Air-source heat pump and underfloor heating installed
Detached double garage plus two separate driveways
Large, landscaped rear garden with patio and lawn
Council Tax in a higher band (Tax Band F)
Average broadband speeds in the area
Low flood risk; village location with excellent mobile signal
A substantial six-bedroom detached house completed in 2016 and finished to a high standard, Yewtree House sits in peaceful Staindrop with wide village views and generous outside space. The property’s modern Georgian stone façade, sash-style windows and landscaped garden give a refined, semi-rural feel while remaining practical for family life.
Internally the layout spans three floors with an open-plan kitchen, dining and garden room ideal for entertaining, a large living room with stone fireplace, and a striking oak-and-glass central staircase. High-quality fittings include underfloor heating, double glazing and an air‑source heat pump for low-carbon heating. Two additional shower/bathrooms and a useful garage/boot room support six bedrooms across the upper levels.
Externally there is abundant parking — two driveways plus a detached double garage — and a sizeable rear garden laid to lawn with patio areas. The plot and village setting suit families seeking space, flexible accommodation for a home office, or buyers wanting a well-specified home close to good local schools and countryside.
Note the practical considerations: council tax sits in a higher band, broadband speeds are average for the area, and the home runs on electricity via an air-source heat pump (metering/tariff dependent). Overall this is a roomy, modern family home with strong parking and outdoor space, offered on a freehold basis.
















































































