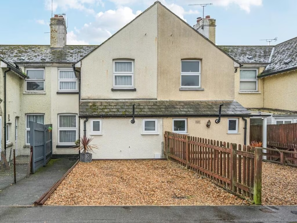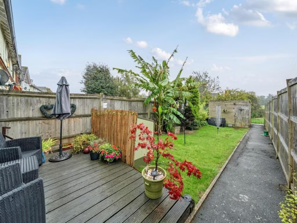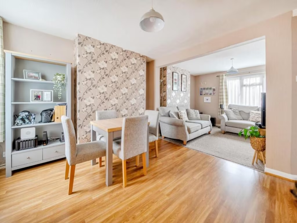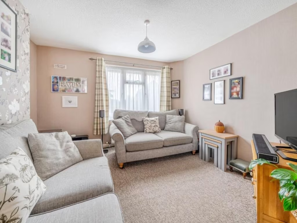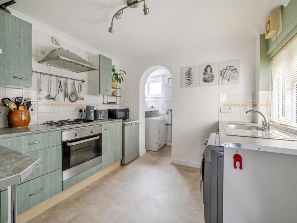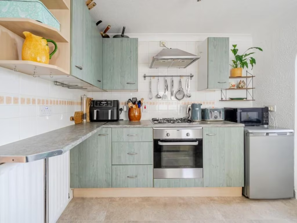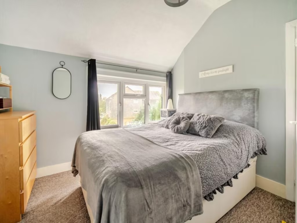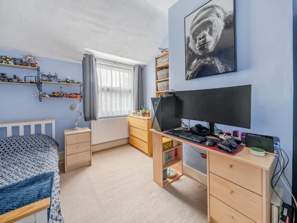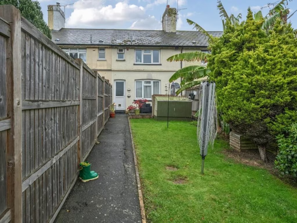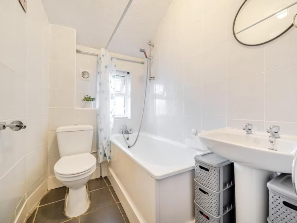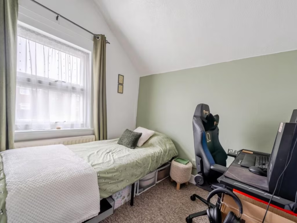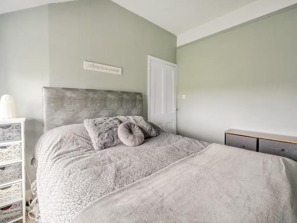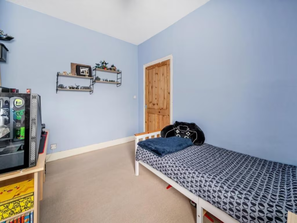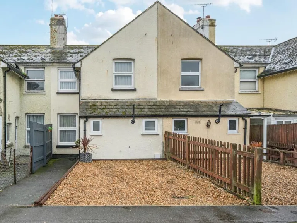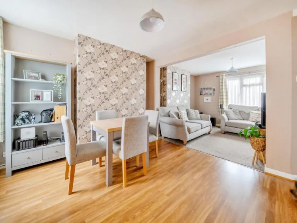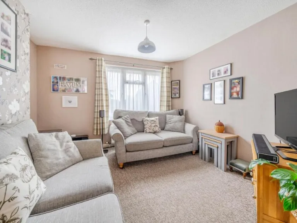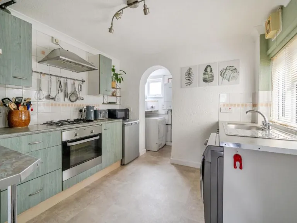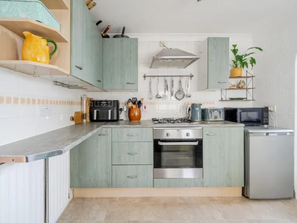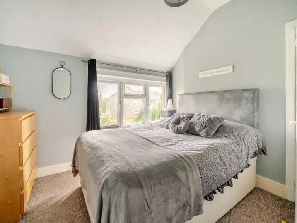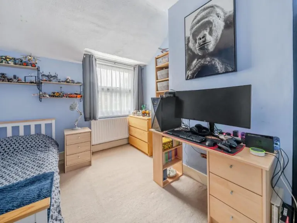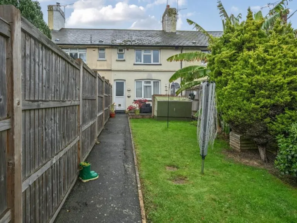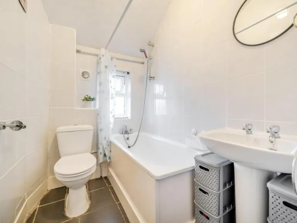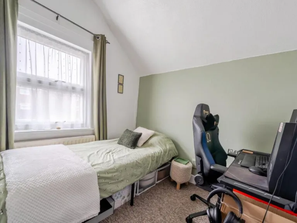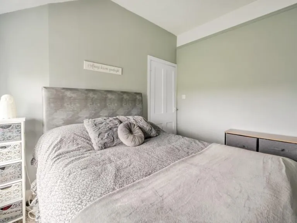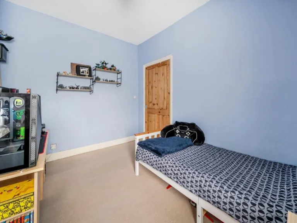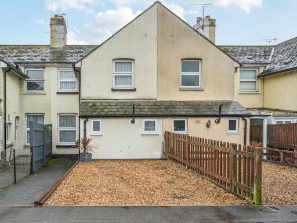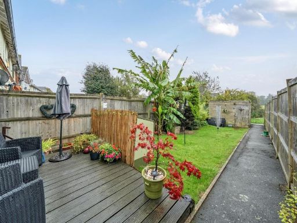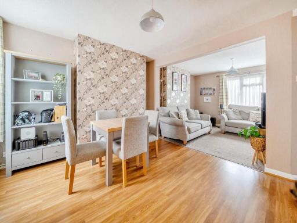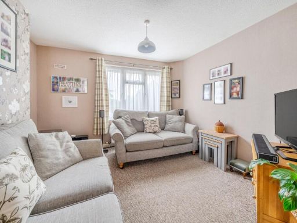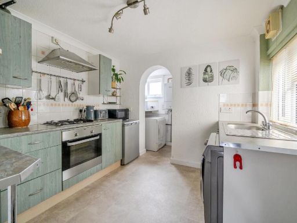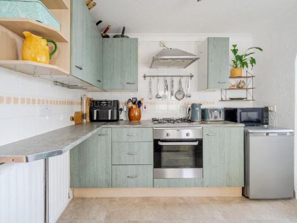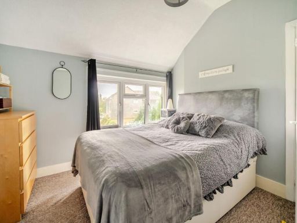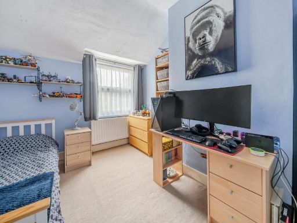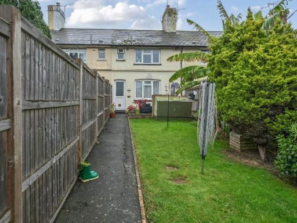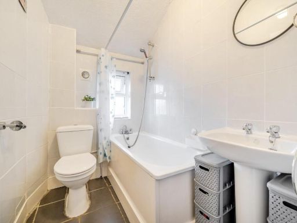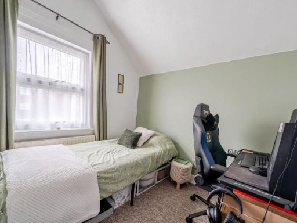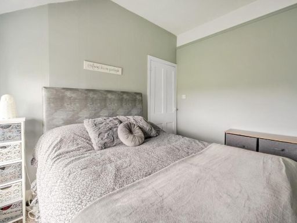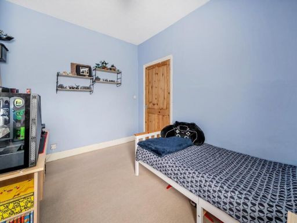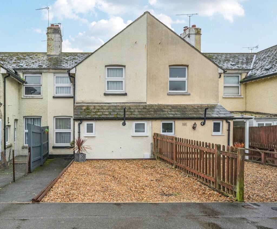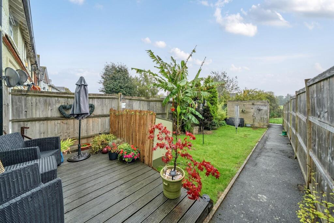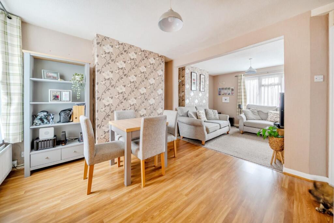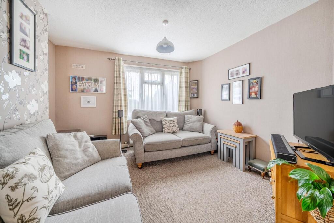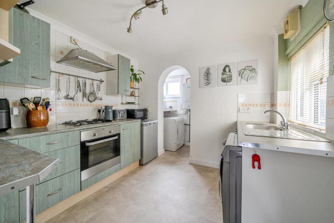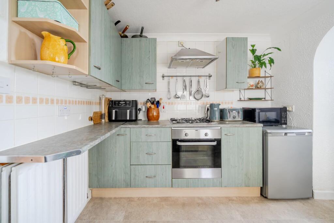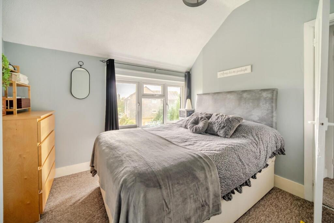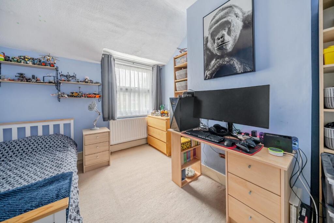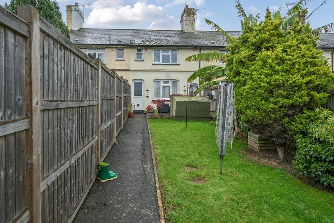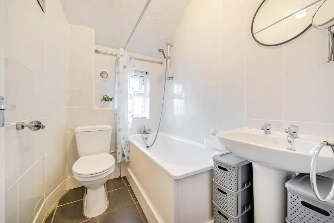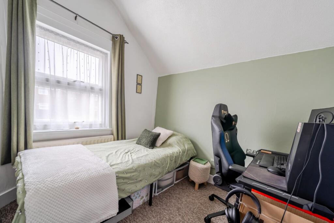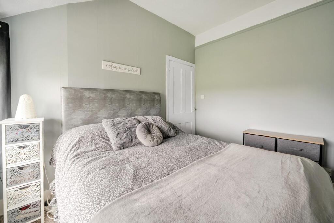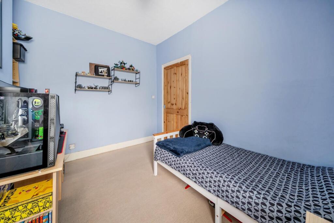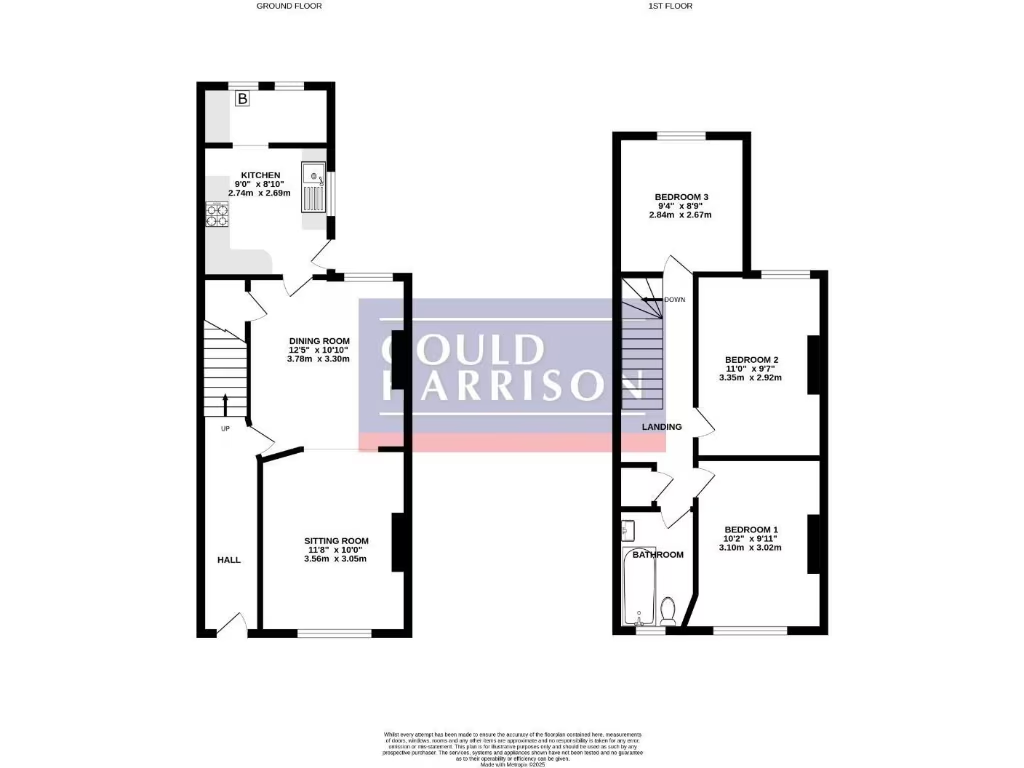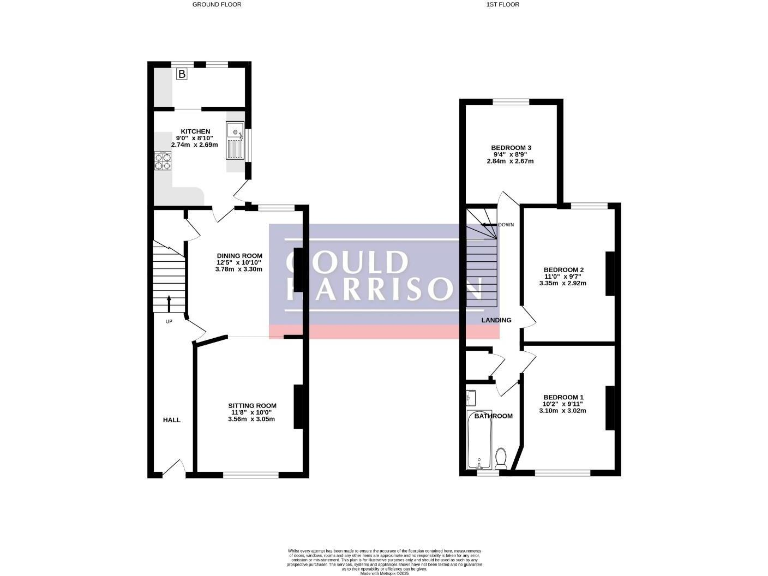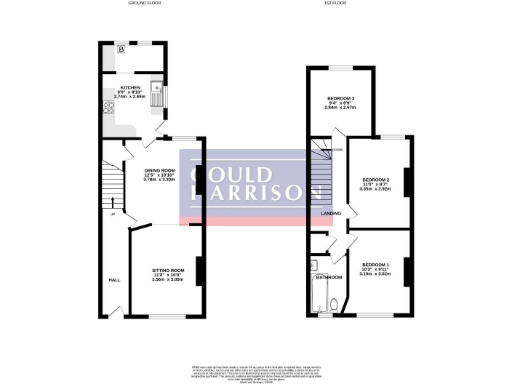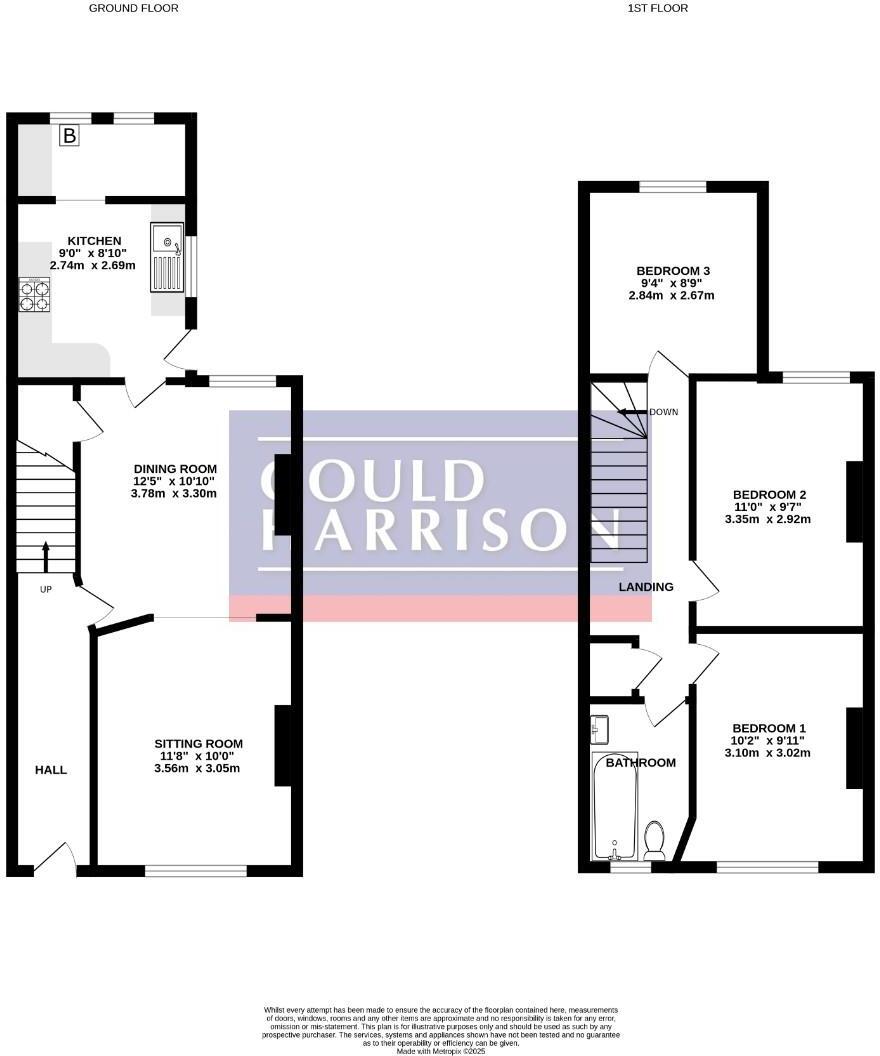Summary - 52 ALFRED ROAD ASHFORD TN24 0PH
3 bed 1 bath Terraced
Short walk to Ashford International and local amenities—practical and affordable starter home.
- Three bedrooms with two separate reception rooms
- Southerly-facing rear garden with raised decking seating
- Off-street shingle driveway for parking
- Modern first-floor bathroom, fitted kitchen in place
- Gas central heating and double glazing throughout
- Modest overall footprint (approx 807 sq ft) and room sizes
- Located in an area with high crime and high deprivation
- Cavity walls likely uninsulated; energy upgrades recommended
This well-presented mid-terrace offers practical three-bedroom living close to Ashford International station, ideal for a first-time buyer or buy-to-let investor seeking immediate occupancy and rental demand. The layout includes two reception rooms, a fitted kitchen, and a modern first-floor bathroom — all in tidy decorative order so you can move straight in or make targeted upgrades.
Practical features include off-street parking, a southerly-facing rear garden with raised deck, gas central heating and double glazing. The footprint is modest (approximately 807 sq ft) with standard ceiling heights, so the home suits compact family living or tenants who value proximity to transport and local amenities.
Notable considerations are the property’s location within a higher-crime, very deprived area and the modest overall size of rooms and garden. The property was constructed in the mid-20th century with cavity walls that appear uninsulated (as-built), so further insulation and energy-efficiency improvements may be advisable. Cosmetic modernisation to the kitchen and some internal finishes would increase comfort and long-term value.
Tenure is freehold and council tax band is low, which helps running costs. For buyers prioritising transport links, a short walk brings you to the mainline station and nearby retail outlets. This house represents a practical, affordable entry into the Ashford market with clear scope to add value through energy upgrades and modernization where desired.
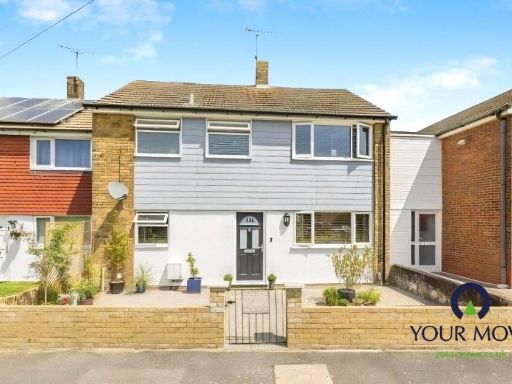 3 bedroom terraced house for sale in Beaver Lane, Ashford, Kent, TN23 — £325,000 • 3 bed • 1 bath • 816 ft²
3 bedroom terraced house for sale in Beaver Lane, Ashford, Kent, TN23 — £325,000 • 3 bed • 1 bath • 816 ft²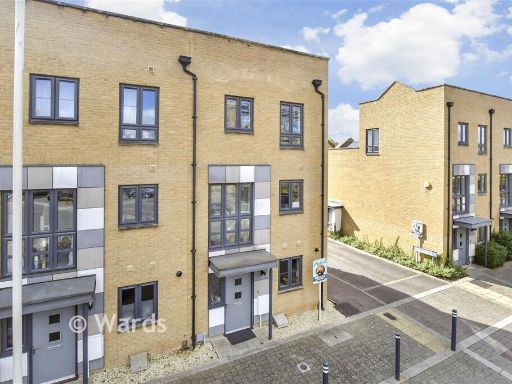 3 bedroom town house for sale in Samuel Peto Way, Willesborough, Ashford, Kent, TN24 — £325,000 • 3 bed • 1 bath • 778 ft²
3 bedroom town house for sale in Samuel Peto Way, Willesborough, Ashford, Kent, TN24 — £325,000 • 3 bed • 1 bath • 778 ft²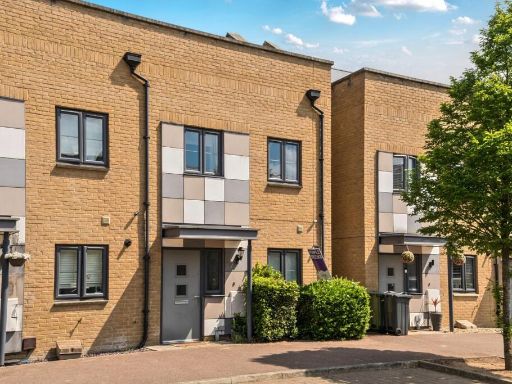 3 bedroom end of terrace house for sale in Samuel Peto Way, Ashford TN24 — £298,500 • 3 bed • 1 bath • 882 ft²
3 bedroom end of terrace house for sale in Samuel Peto Way, Ashford TN24 — £298,500 • 3 bed • 1 bath • 882 ft²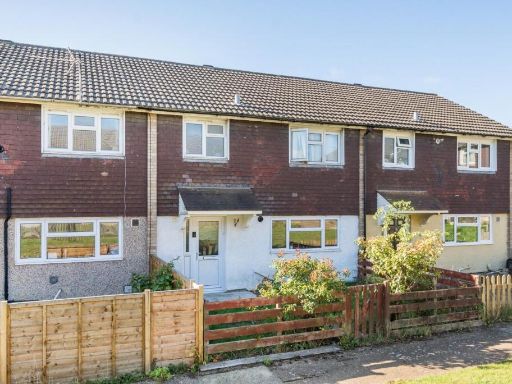 3 bedroom terraced house for sale in Leaveland Close, Ashford TN23 — £265,000 • 3 bed • 1 bath • 947 ft²
3 bedroom terraced house for sale in Leaveland Close, Ashford TN23 — £265,000 • 3 bed • 1 bath • 947 ft²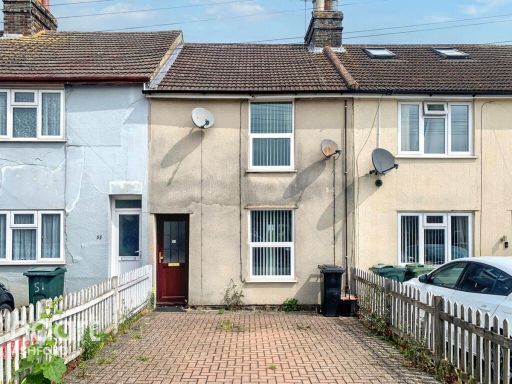 2 bedroom terraced house for sale in Torrington Road, Ashford, TN23 — £250,000 • 2 bed • 1 bath • 786 ft²
2 bedroom terraced house for sale in Torrington Road, Ashford, TN23 — £250,000 • 2 bed • 1 bath • 786 ft²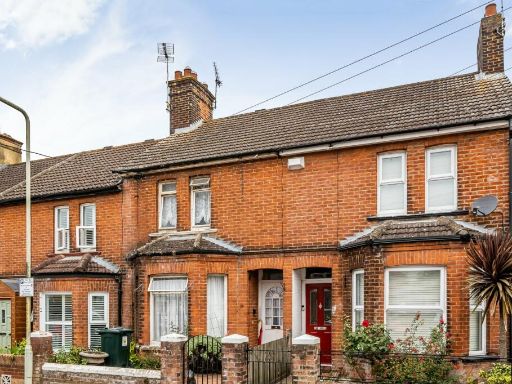 3 bedroom terraced house for sale in James Street, Ashford, Kent, TN23 — £275,000 • 3 bed • 1 bath • 894 ft²
3 bedroom terraced house for sale in James Street, Ashford, Kent, TN23 — £275,000 • 3 bed • 1 bath • 894 ft²