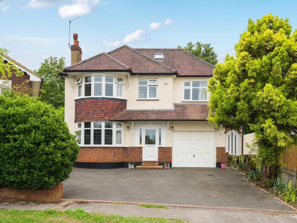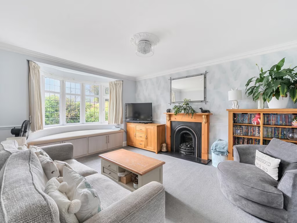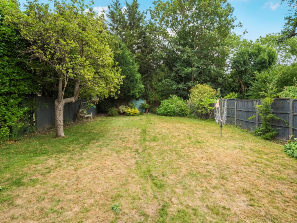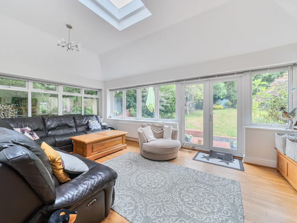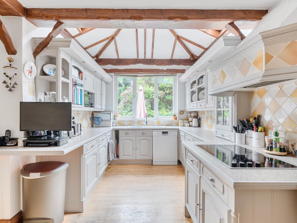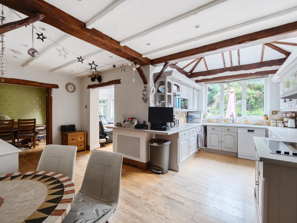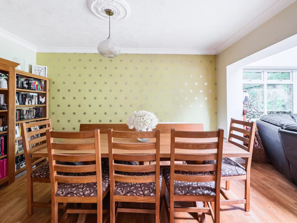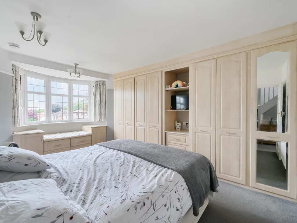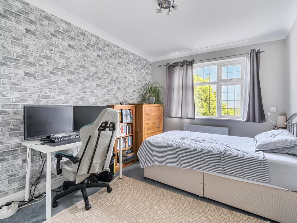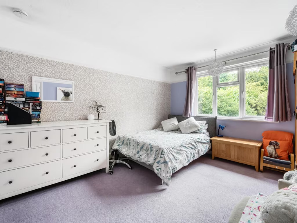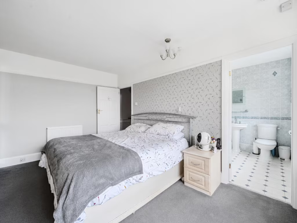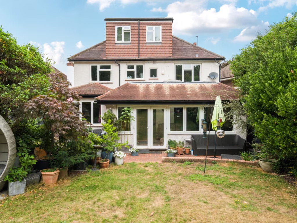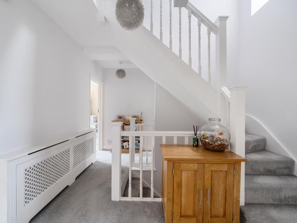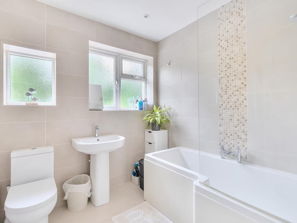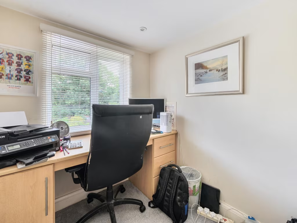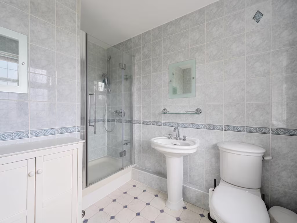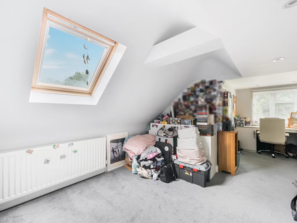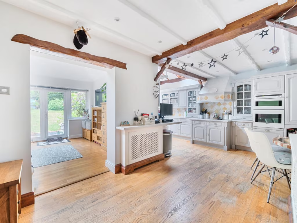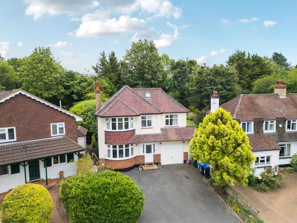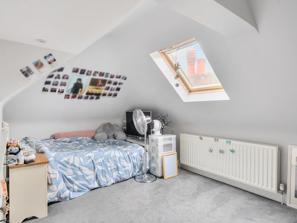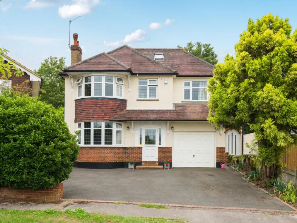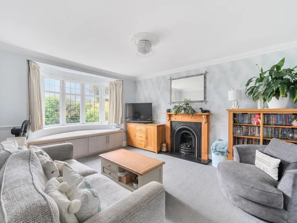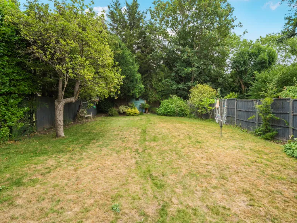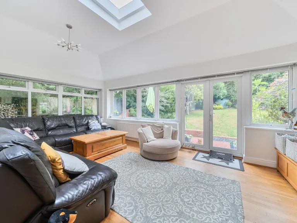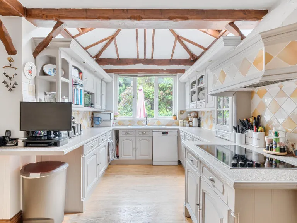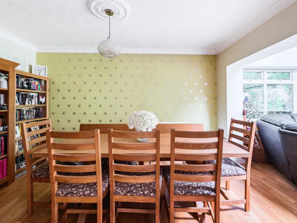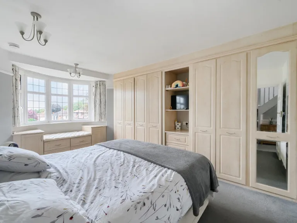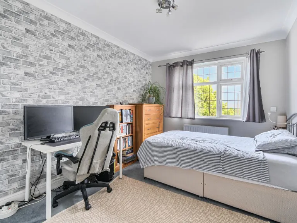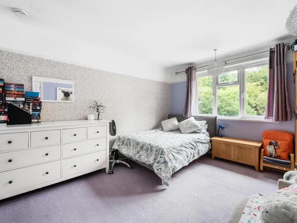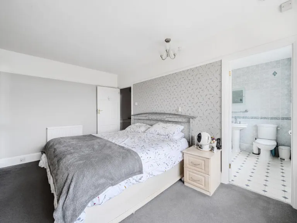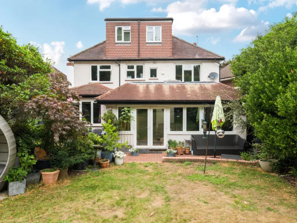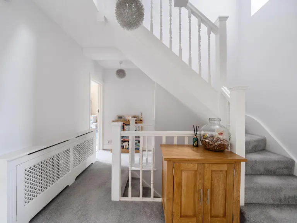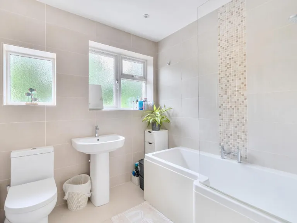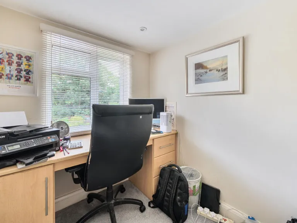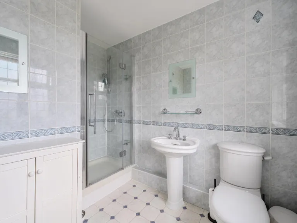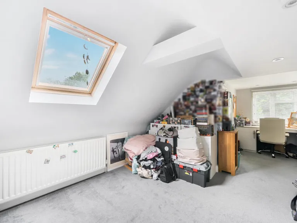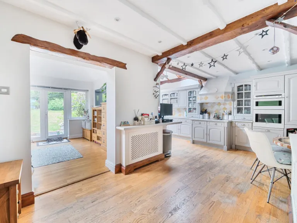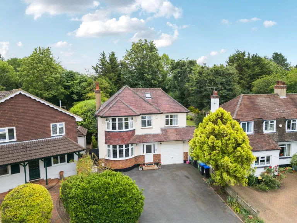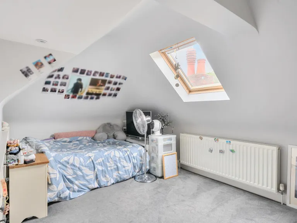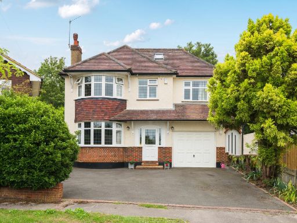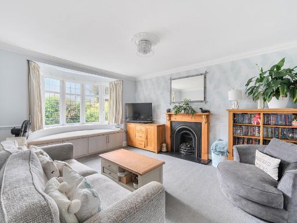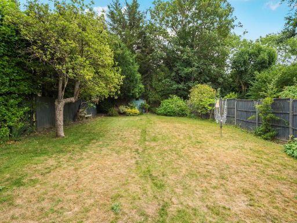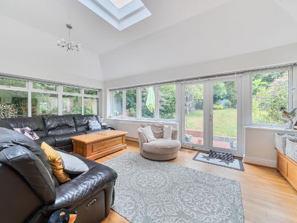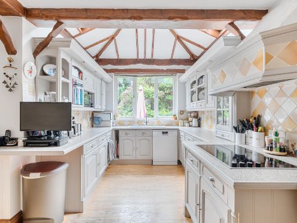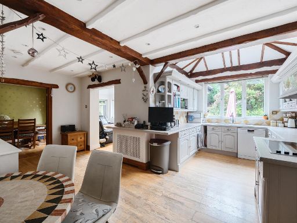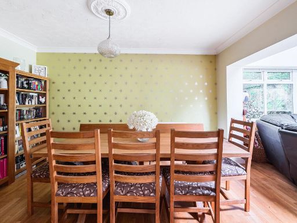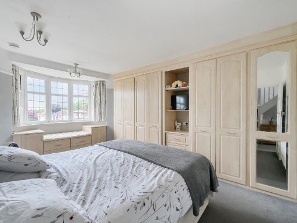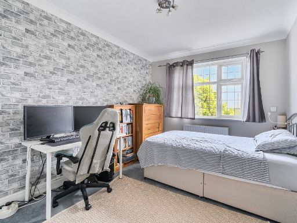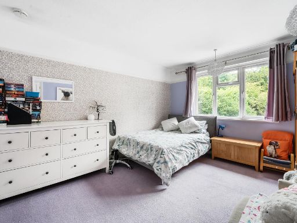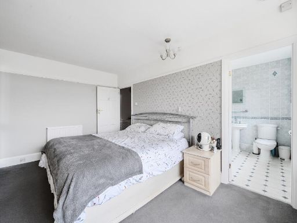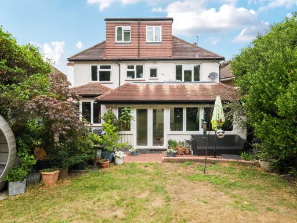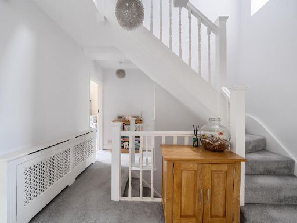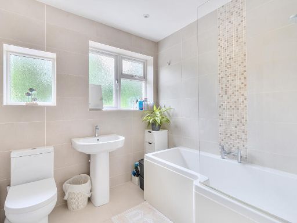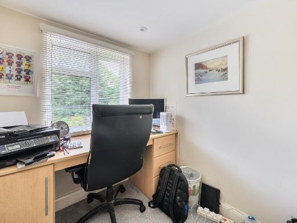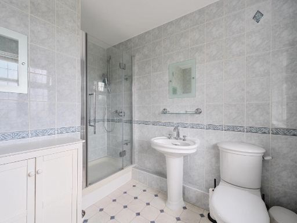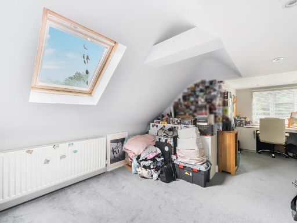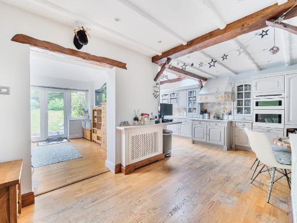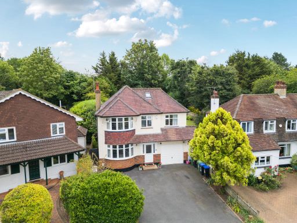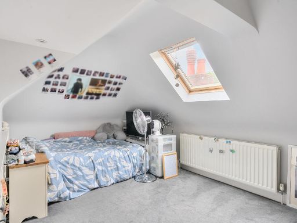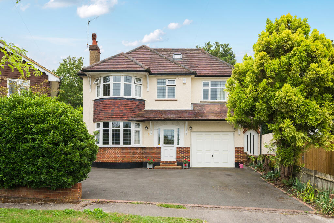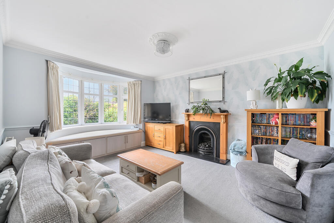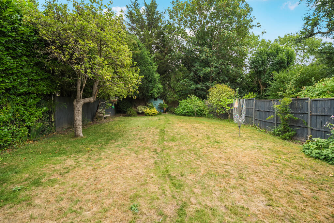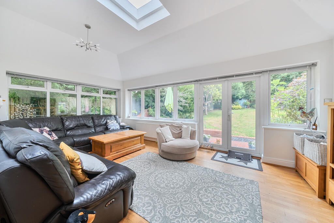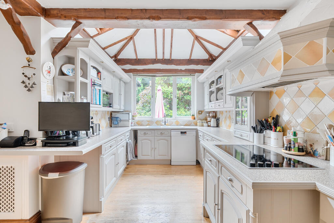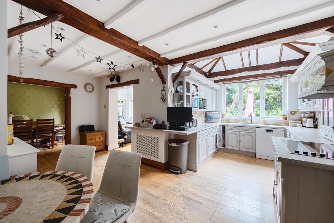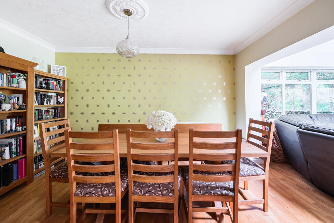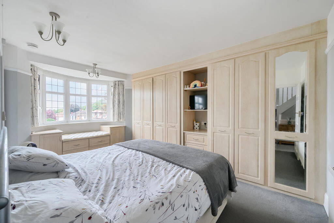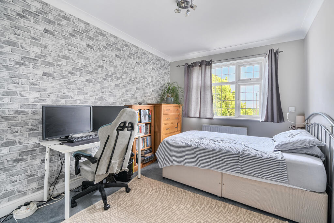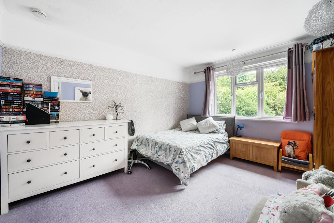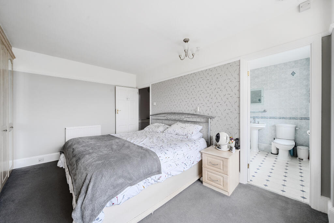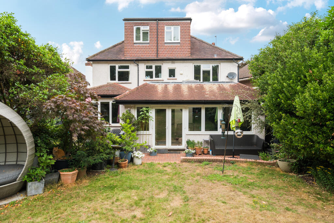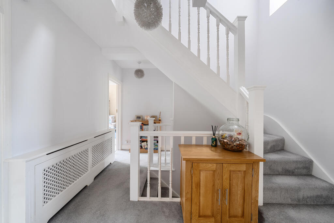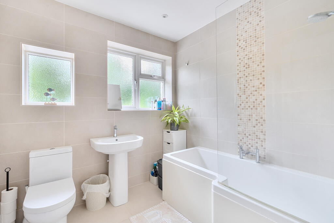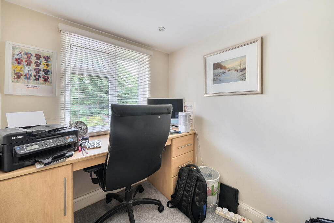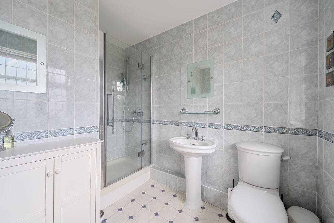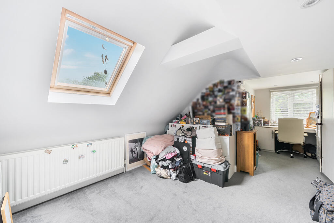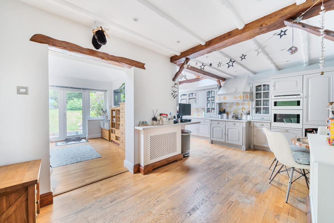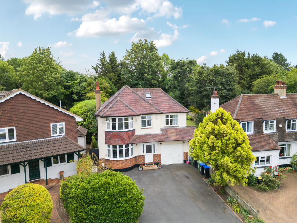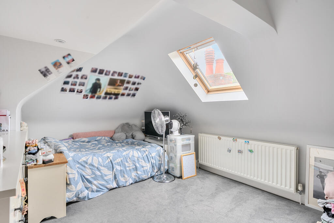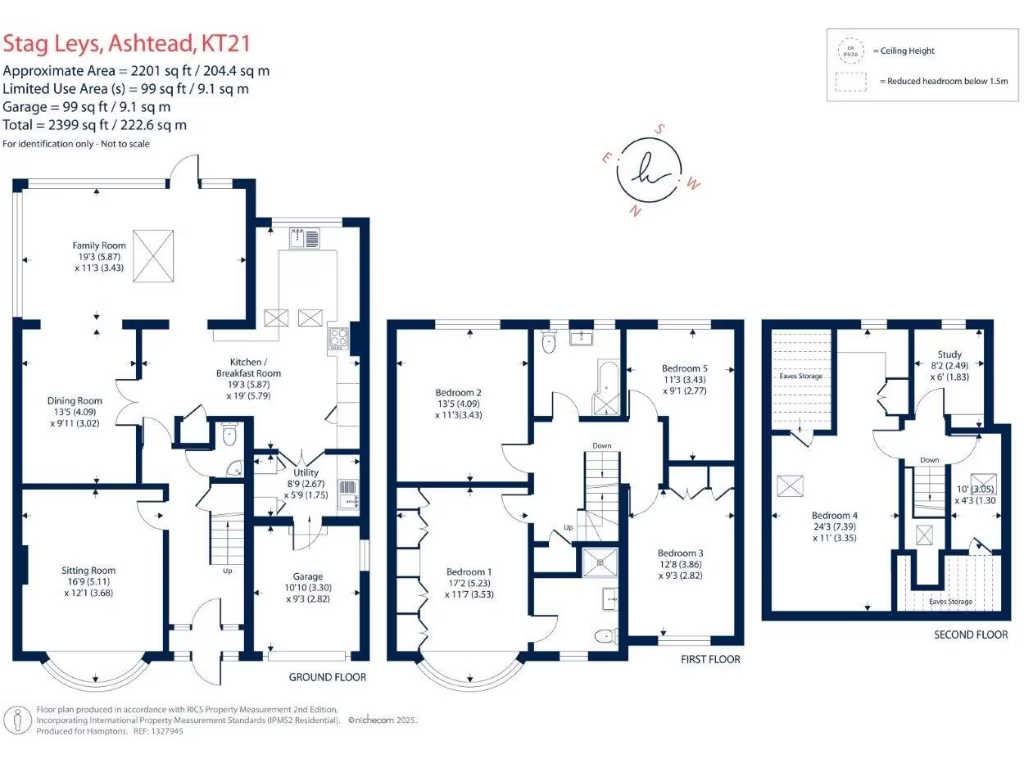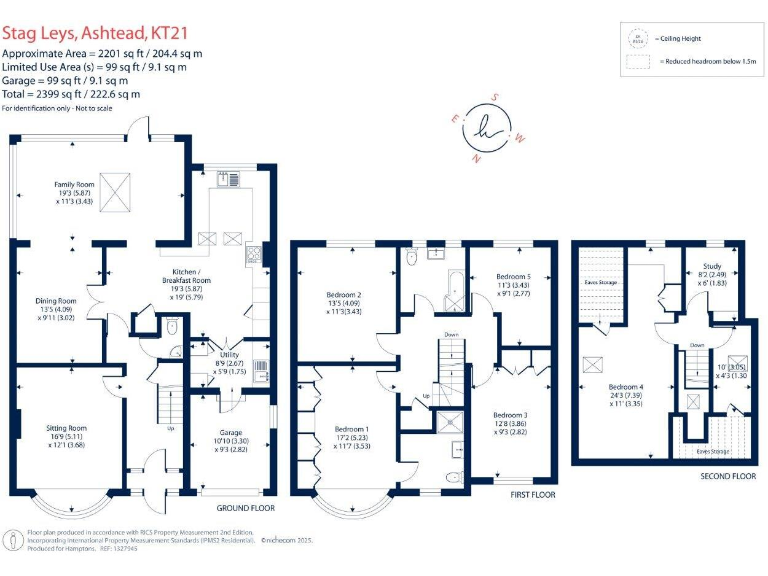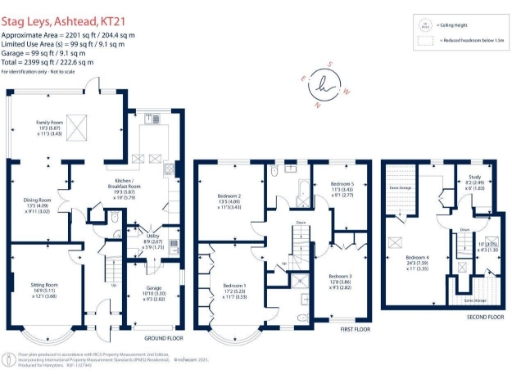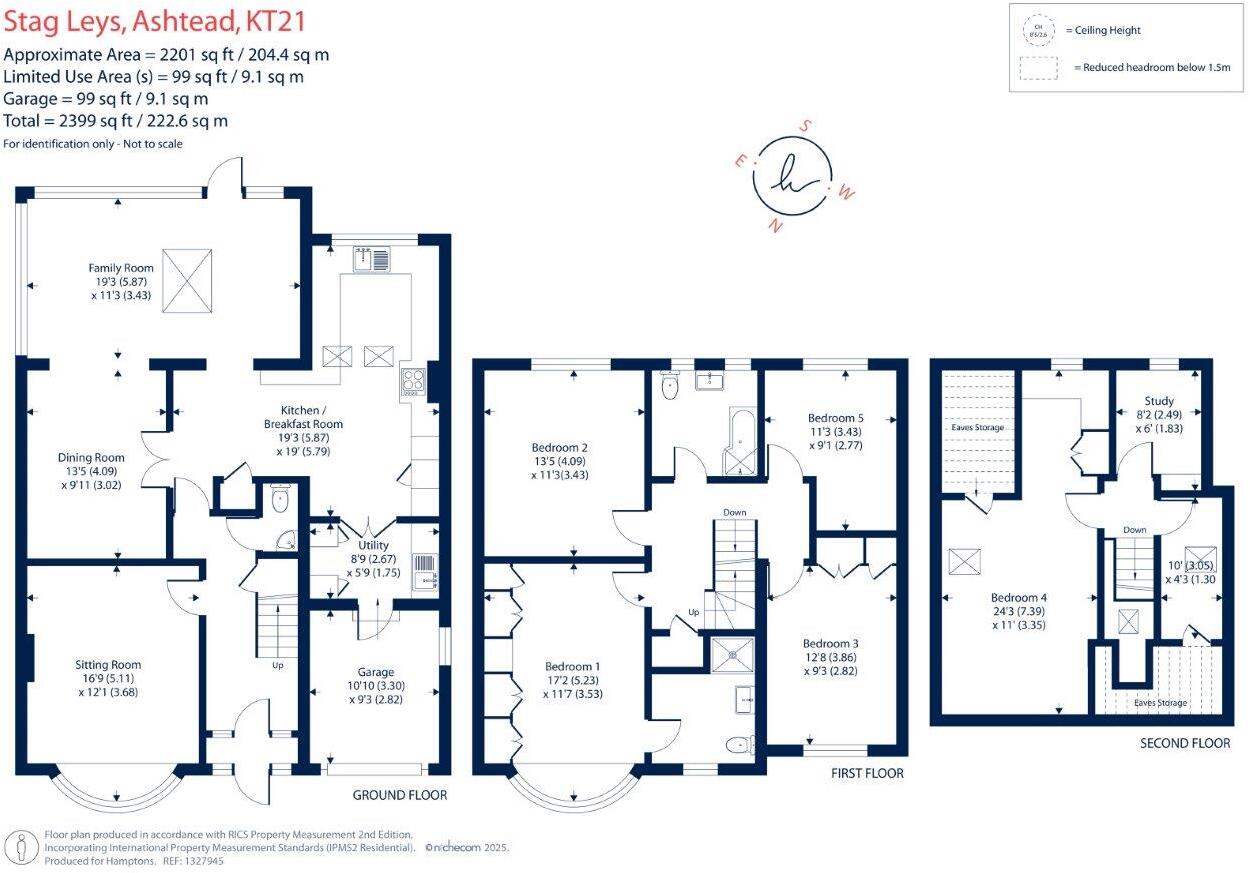Summary - 28 STAG LEYS ASHTEAD KT21 2TF
5 bed 2 bath House
Well-presented 1930s detached family home on a large plot within top local school catchments.
Five bedrooms including principal with ensuite and built-in wardrobes
Multiple reception rooms — sitting, dining, family and study
Large garden with paved patio and mature trees for outdoor living
Detached double garage and driveway parking for several cars
Double glazing installed post-2002; bright, neutral décor throughout
Cavity walls as originally built with no insulation (assumed)
Freehold, no flood risk; fast broadband and excellent mobile signal
Council tax described as quite expensive — factor ongoing cost
Set on a large plot in sought-after Stag Leys, this 1930s detached house offers 2,300 sq ft of flexible family living. The layout includes multiple reception rooms, a kitchen breakfast room, utility and ground-floor WC — practical for busy households and entertaining. Double-glazed windows (installed post-2002) help keep the interiors bright and comfortable.
Upstairs there are five bedrooms, including a principal bedroom with built-in wardrobes and an ensuite shower room, plus a family bathroom, study and store room. The well-presented neutral décor throughout means the house is ready to move into, while the generous garden, paved patio and detached double garage provide outdoor space and secure parking.
Location highly suits families: excellent access to local shops, Leatherhead and Ashtead amenities, fast broadband and outstanding/strong nearby schools. The property is freehold with no flood risk and sits in a very affluent, low-crime area — appealing for long-term living and stability.
Practical notes: the property dates from the 1930s and has cavity walls as originally built with no insulation (assumed), which could affect heating costs and future retrofit plans. Council tax is described as quite expensive; buyers should factor this ongoing cost into their budget.
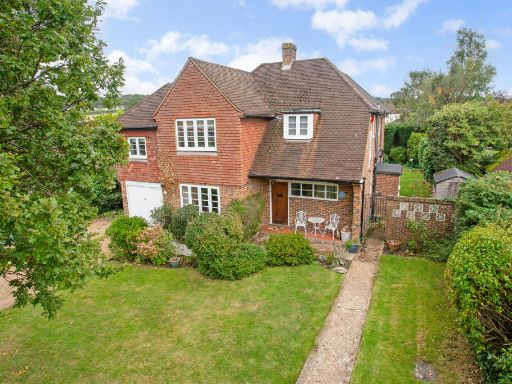 4 bedroom house for sale in Oak Way, Ashtead, KT21 — £1,150,000 • 4 bed • 2 bath • 2180 ft²
4 bedroom house for sale in Oak Way, Ashtead, KT21 — £1,150,000 • 4 bed • 2 bath • 2180 ft²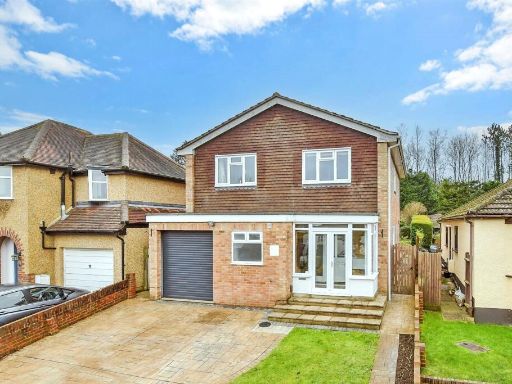 4 bedroom detached house for sale in Stag Leys, Ashtead, Surrey, KT21 — £800,000 • 4 bed • 2 bath • 1529 ft²
4 bedroom detached house for sale in Stag Leys, Ashtead, Surrey, KT21 — £800,000 • 4 bed • 2 bath • 1529 ft²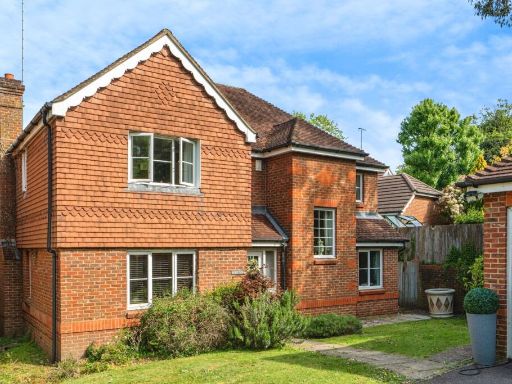 5 bedroom detached house for sale in Green Lane, Leatherhead, Surrey, KT22 — £1,100,000 • 5 bed • 2 bath • 1995 ft²
5 bedroom detached house for sale in Green Lane, Leatherhead, Surrey, KT22 — £1,100,000 • 5 bed • 2 bath • 1995 ft²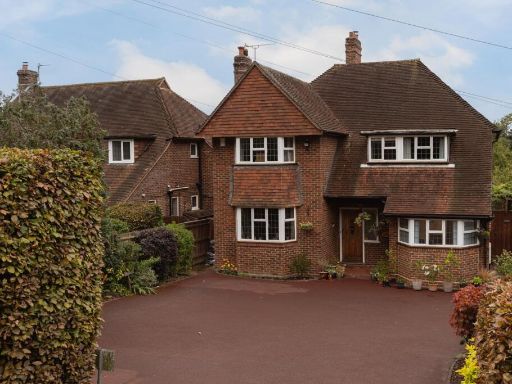 4 bedroom detached house for sale in Leatherhead Road, Ashtead, KT21 — £1,000,000 • 4 bed • 1 bath • 1818 ft²
4 bedroom detached house for sale in Leatherhead Road, Ashtead, KT21 — £1,000,000 • 4 bed • 1 bath • 1818 ft²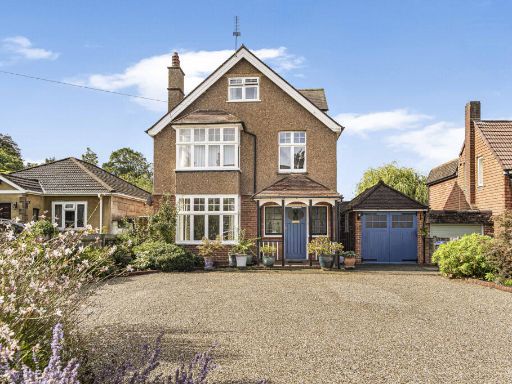 4 bedroom detached house for sale in Leatherhead, KT22 — £925,000 • 4 bed • 2 bath • 1830 ft²
4 bedroom detached house for sale in Leatherhead, KT22 — £925,000 • 4 bed • 2 bath • 1830 ft²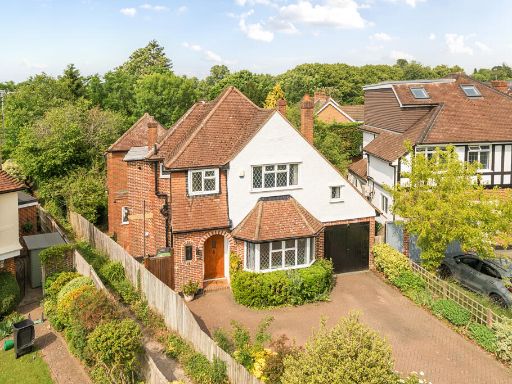 4 bedroom house for sale in Old Court, Ashtead, KT21 — £950,000 • 4 bed • 2 bath • 2111 ft²
4 bedroom house for sale in Old Court, Ashtead, KT21 — £950,000 • 4 bed • 2 bath • 2111 ft²