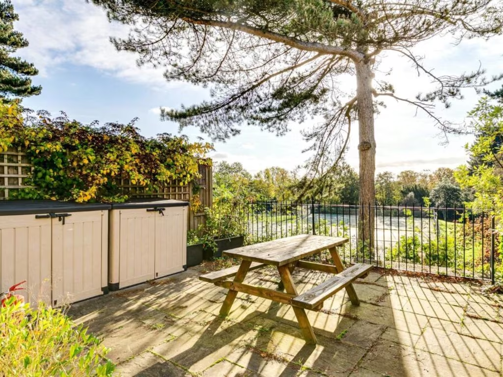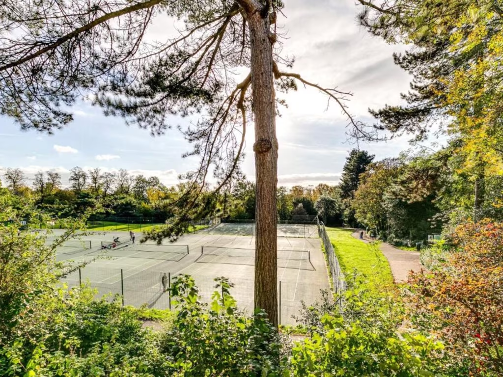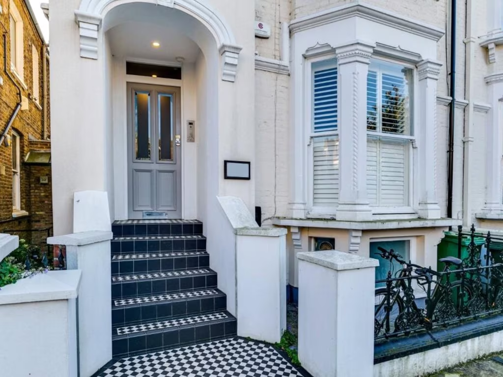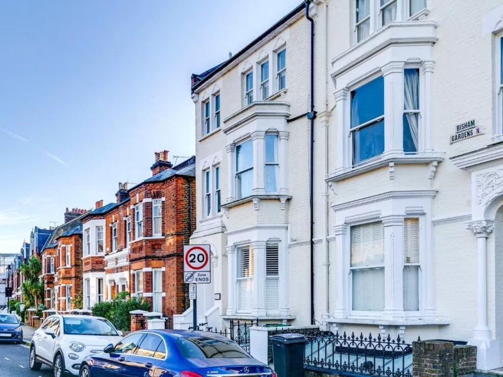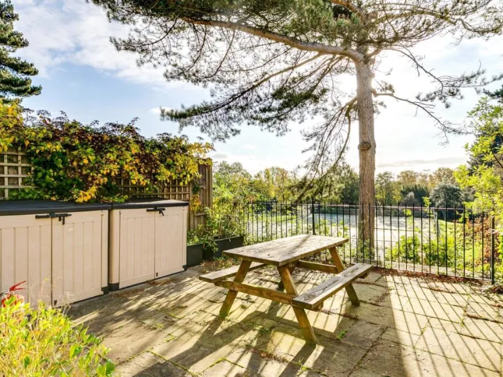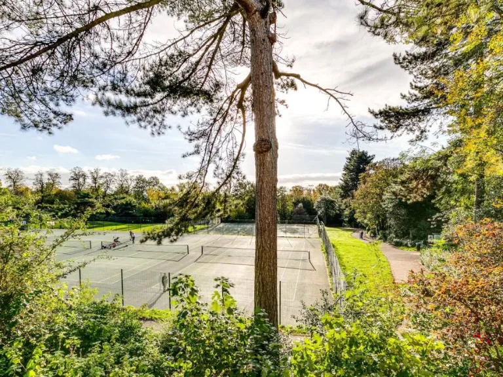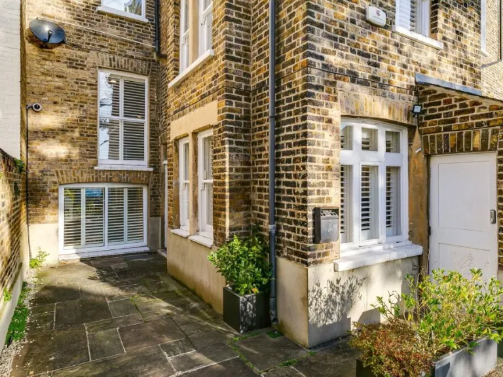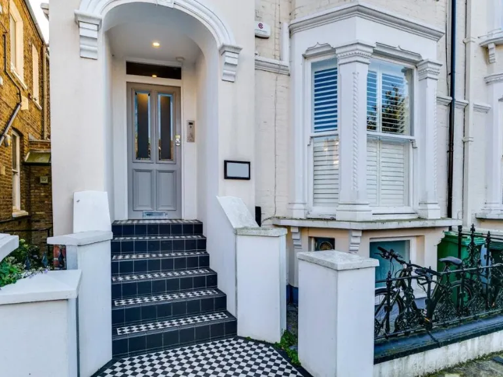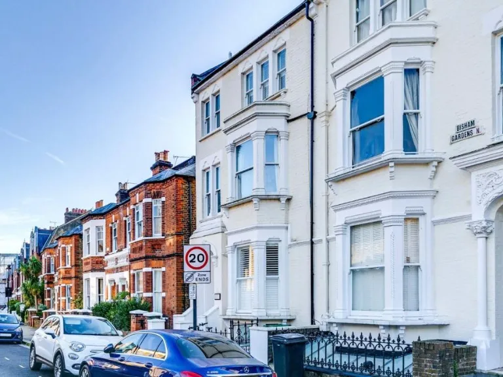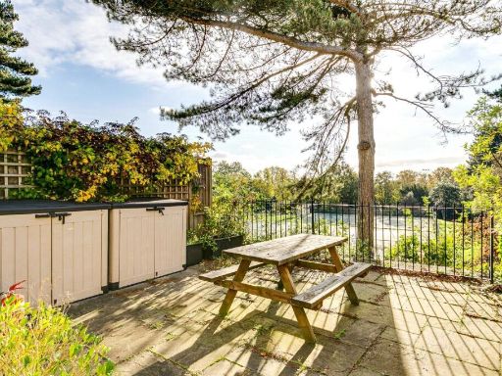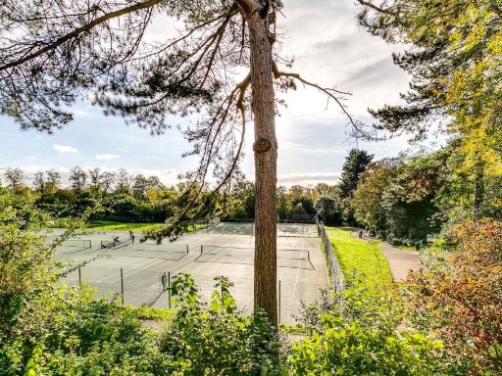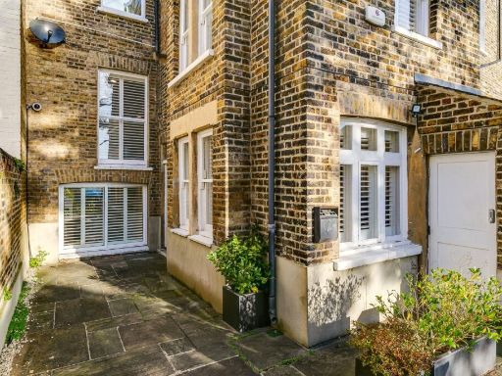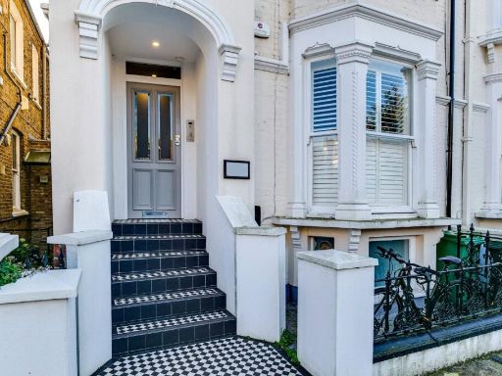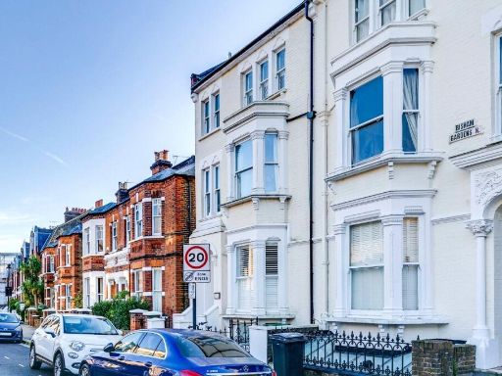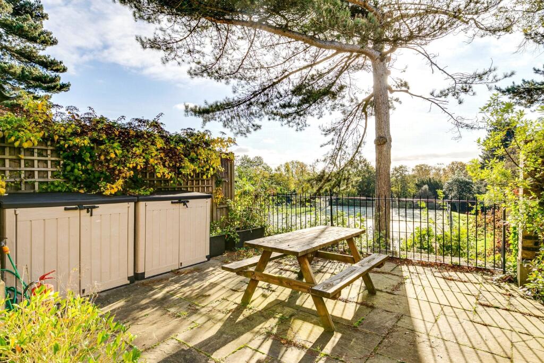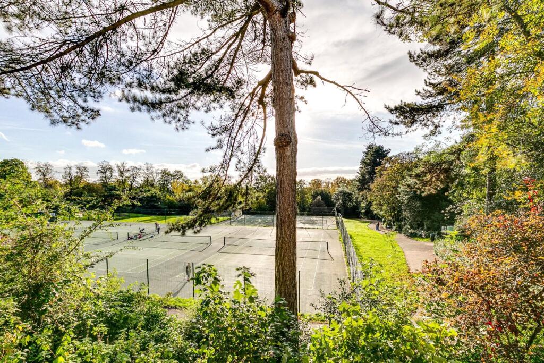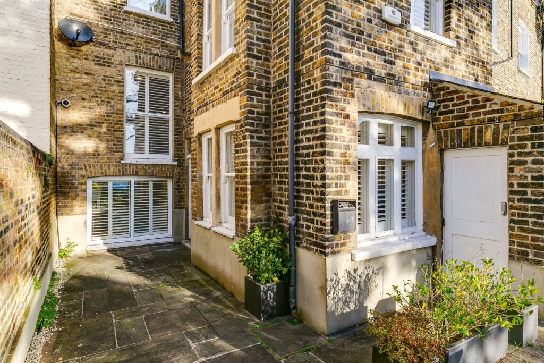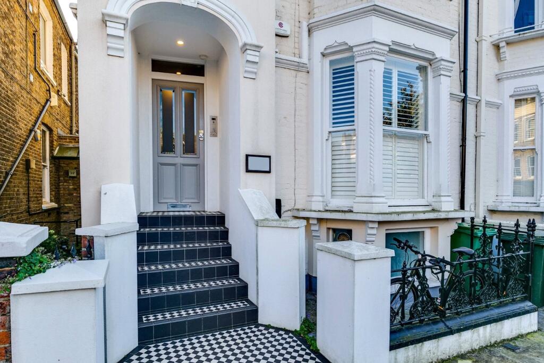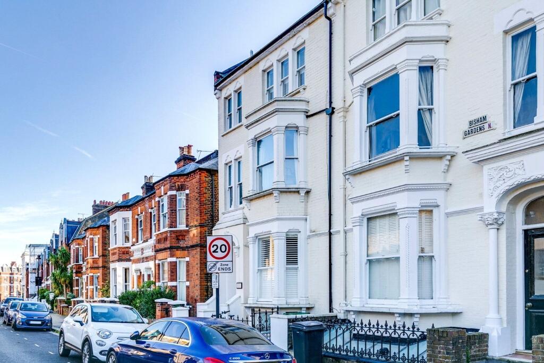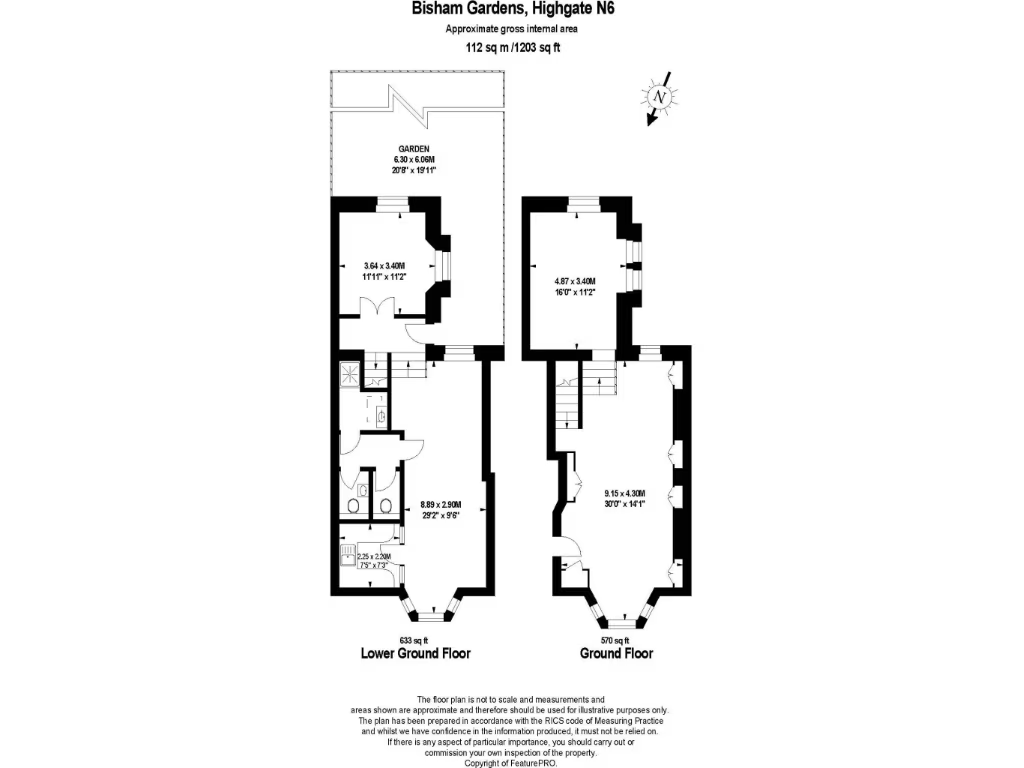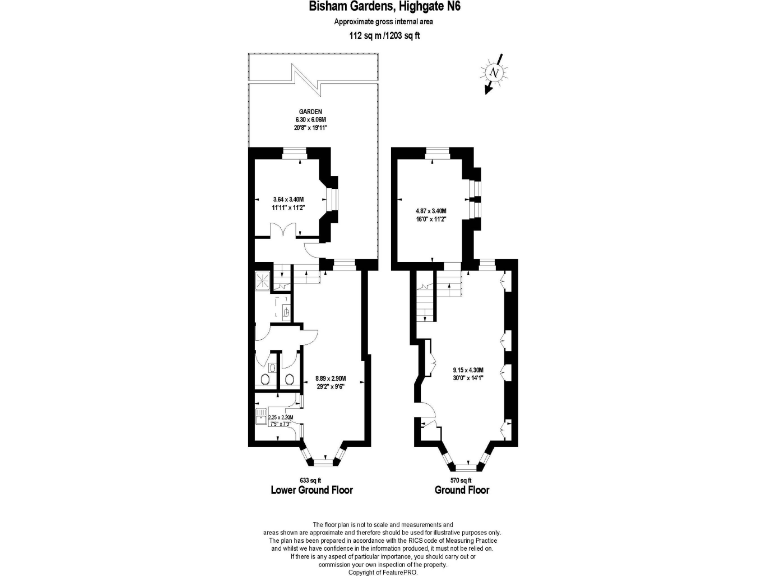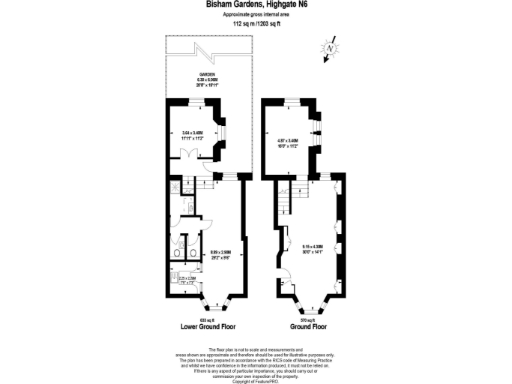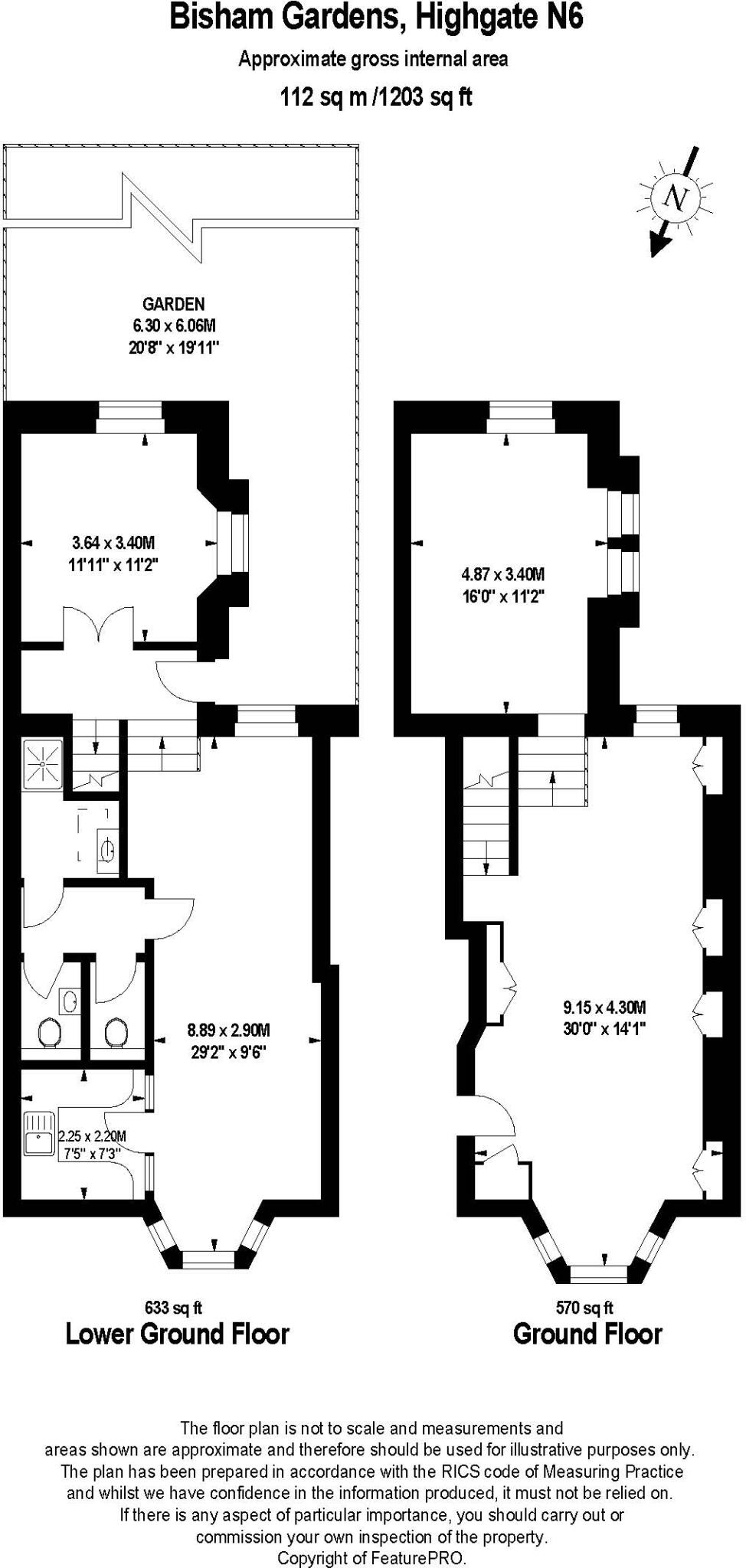Summary - 34A BISHAM GARDENS LONDON N6 6DD
3 bed 1 bath Apartment
South-facing garden and approved plans for a spacious three-bedroom home.
Share of freehold tenure with planning permission for 1,200 sq ft conversion
South-facing garden overlooking Waterlow Park; patio and riverside feel
Permission includes extension into the side return for extra space
Designed layout: principal bedroom with en-suite and dressing room
Property is a former commercial unit — conversion and fit-out required
Solid brick walls likely lack insulation; energy upgrades needed
Local crime above average and council tax rated as expensive
Excellent mobile signal; broadband speeds only average
This rare end-terrace property in Highgate Village comes with planning permission to convert a 1,200 sq ft former commercial space into a three-bedroom apartment. The approved scheme creates an open-plan living/kitchen/dining area, principal bedroom with en-suite and dressing room, two further double bedrooms with en-suites, plus utility and WC. A south-facing garden and permission to extend into the side return increase usable outdoor and internal space.
Practical positives include share of freehold tenure, double glazing, mains gas heating with boiler and radiators, and excellent mobile signal. The location is a major draw: immediate access to Waterlow Park and Hampstead Heath, a wide choice of shops and eateries in the Village, strong independent and state school options, and straightforward Northern Line links to the City.
Buyers should be clear this is a conversion opportunity rather than a move-in ready apartment. The building dates from c.1900–1929 with solid brick walls currently assumed to lack insulation; finishing, interior services and internal layout completion will be required. Broadband speeds are average, local crime is above average, and council tax is described as expensive — all factors to budget for alongside fit-out costs.
For families or buyers seeking a central Highgate home with outside space and planning already in place, the property offers genuine upside. For investors or purchasers seeking a turnkey flat, the required construction and potential energy-efficiency upgrades are important considerations.
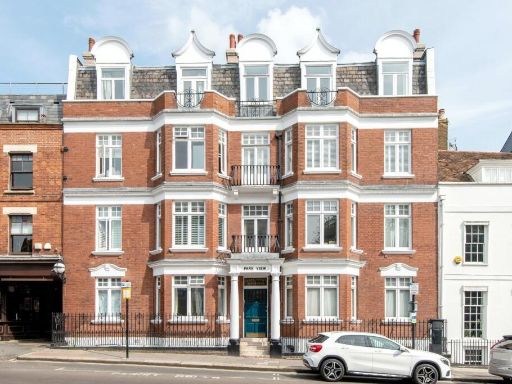 2 bedroom apartment for sale in Highgate High Street, Highgate, N6 — £700,000 • 2 bed • 1 bath • 747 ft²
2 bedroom apartment for sale in Highgate High Street, Highgate, N6 — £700,000 • 2 bed • 1 bath • 747 ft²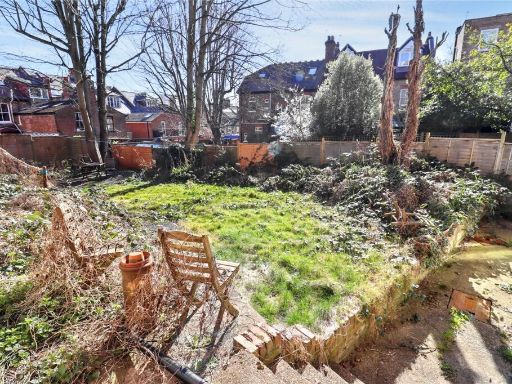 2 bedroom apartment for sale in Highgate Avenue, Highgate, London, N6 — £800,000 • 2 bed • 1 bath • 733 ft²
2 bedroom apartment for sale in Highgate Avenue, Highgate, London, N6 — £800,000 • 2 bed • 1 bath • 733 ft²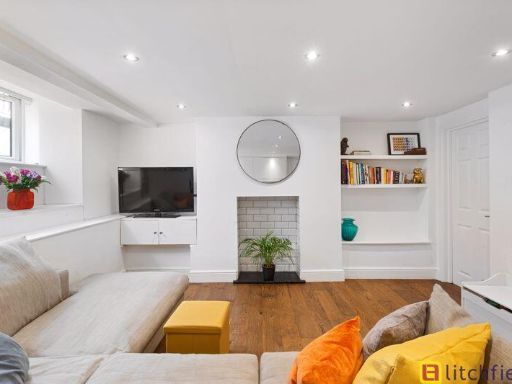 2 bedroom apartment for sale in Highgate High Street, Highgate Village, London, N6 — £700,000 • 2 bed • 1 bath • 747 ft²
2 bedroom apartment for sale in Highgate High Street, Highgate Village, London, N6 — £700,000 • 2 bed • 1 bath • 747 ft²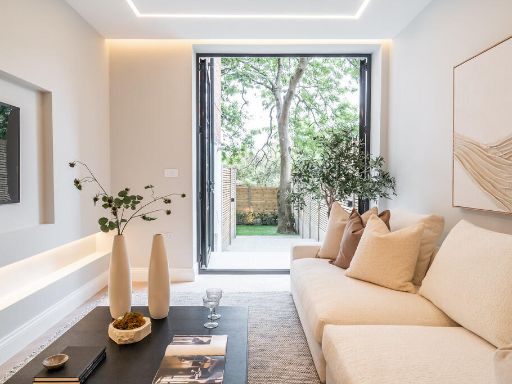 3 bedroom apartment for sale in Archway Road, Highgate N6 — £1,000,000 • 3 bed • 2 bath • 1107 ft²
3 bedroom apartment for sale in Archway Road, Highgate N6 — £1,000,000 • 3 bed • 2 bath • 1107 ft²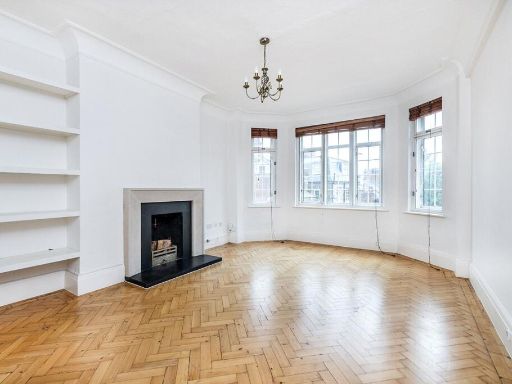 3 bedroom apartment for sale in Southwood Lane, Highgate, N6 — £1,250,000 • 3 bed • 2 bath • 1529 ft²
3 bedroom apartment for sale in Southwood Lane, Highgate, N6 — £1,250,000 • 3 bed • 2 bath • 1529 ft²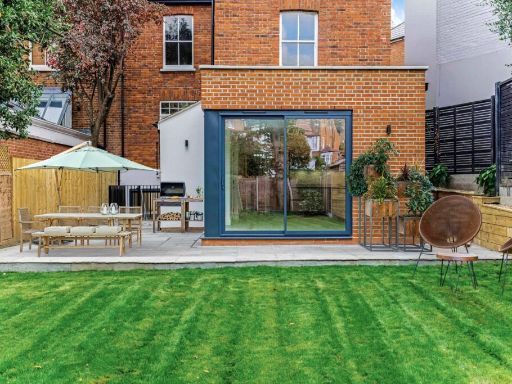 3 bedroom apartment for sale in Cromwell Avenue, Highgate, N6 — £1,595,000 • 3 bed • 3 bath • 1428 ft²
3 bedroom apartment for sale in Cromwell Avenue, Highgate, N6 — £1,595,000 • 3 bed • 3 bath • 1428 ft²