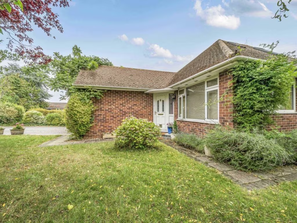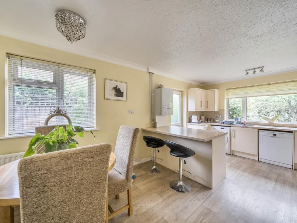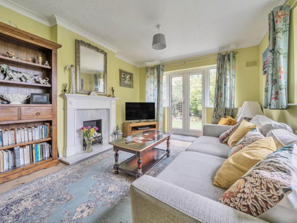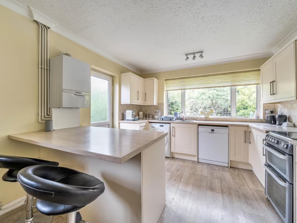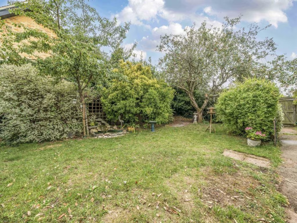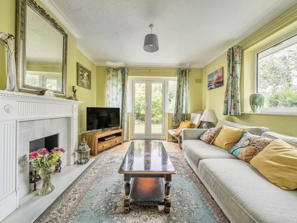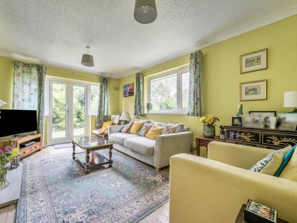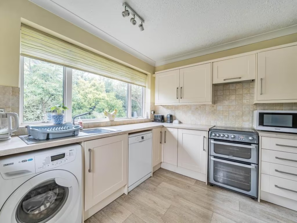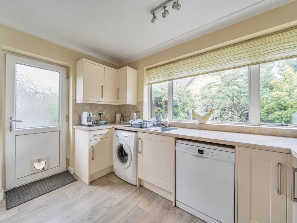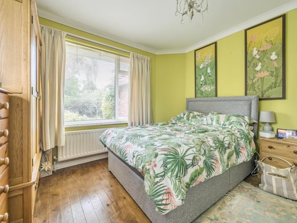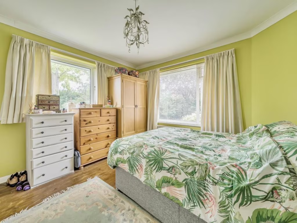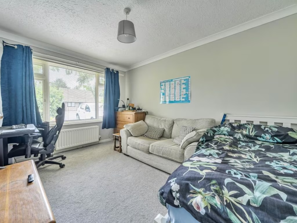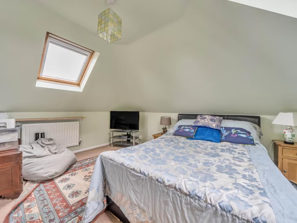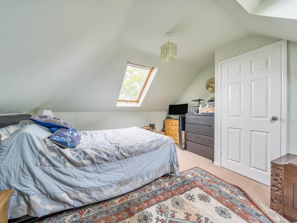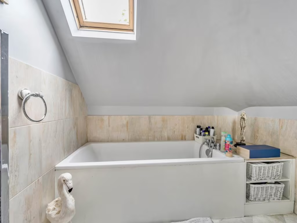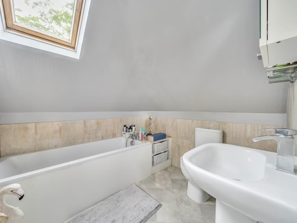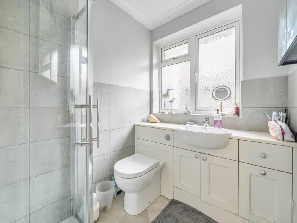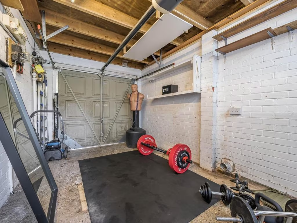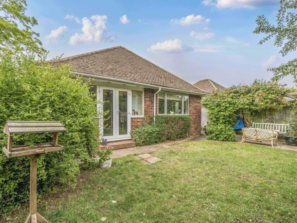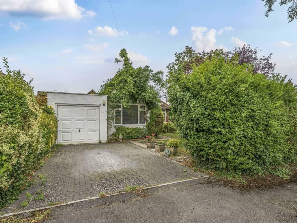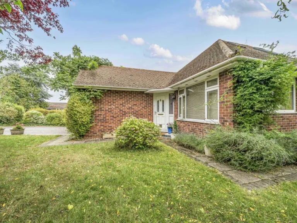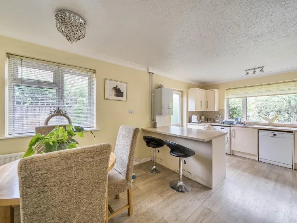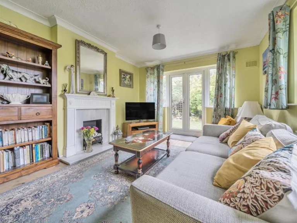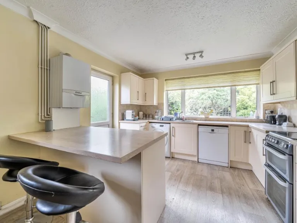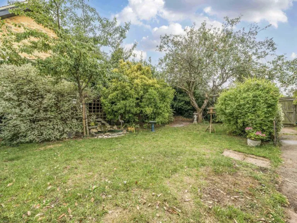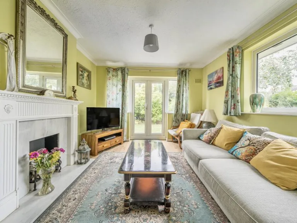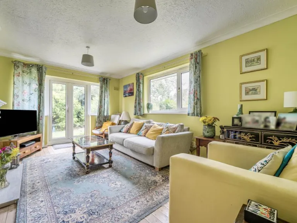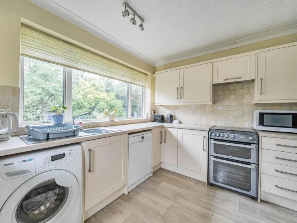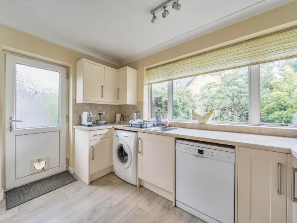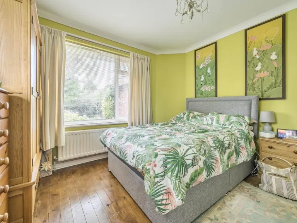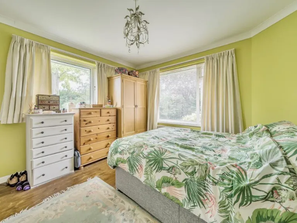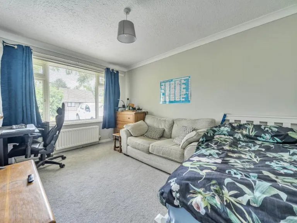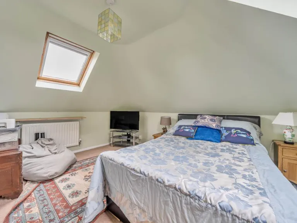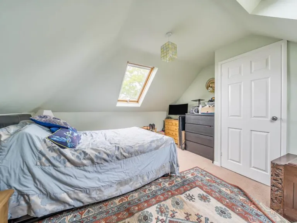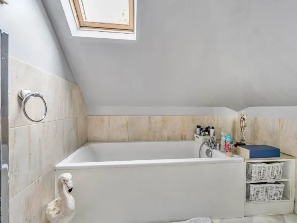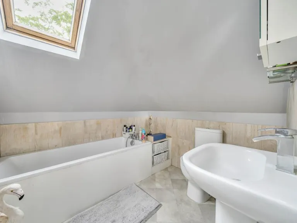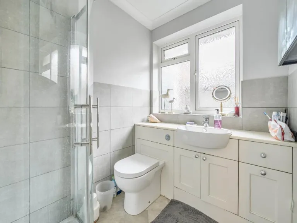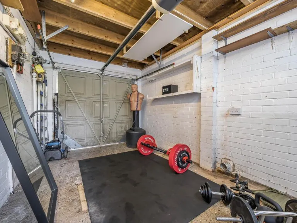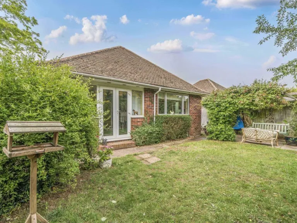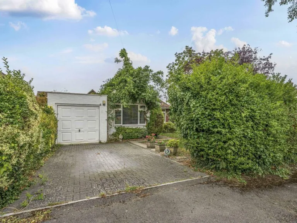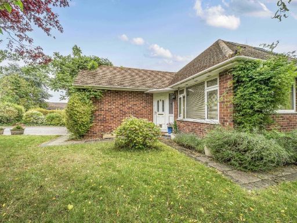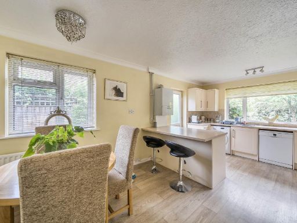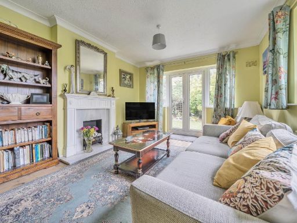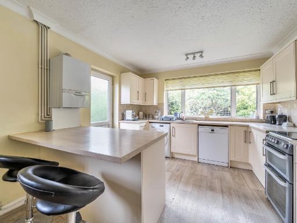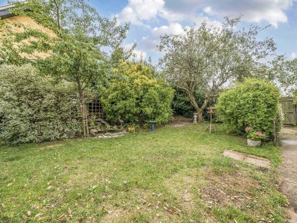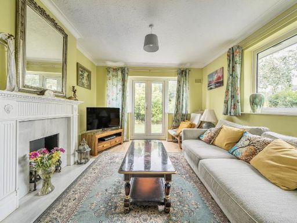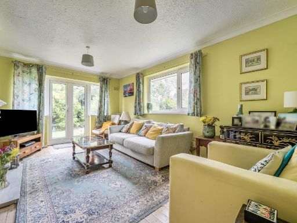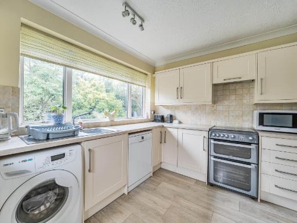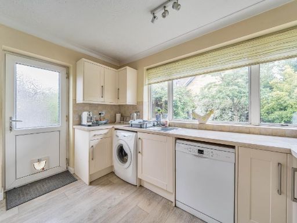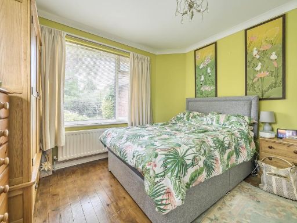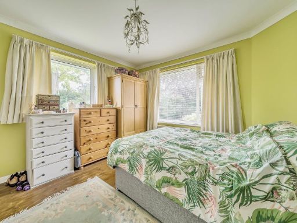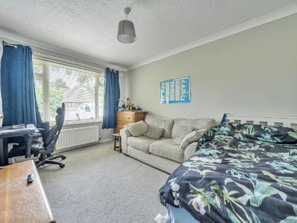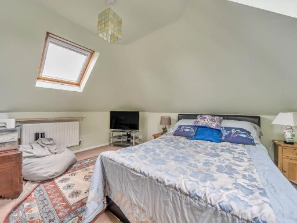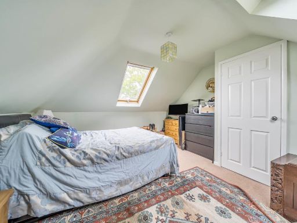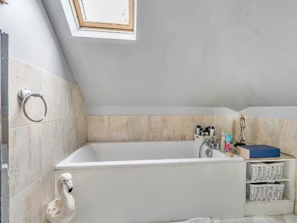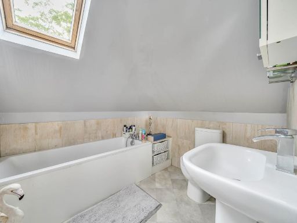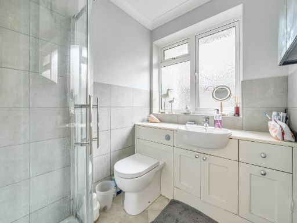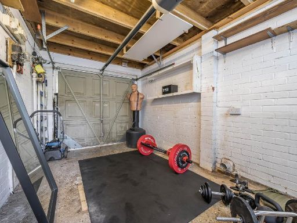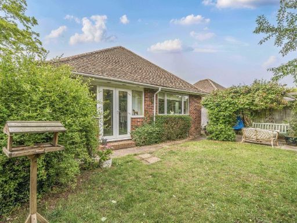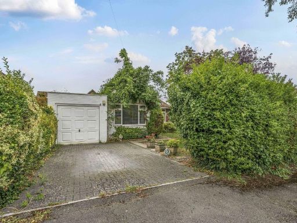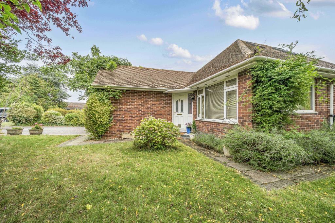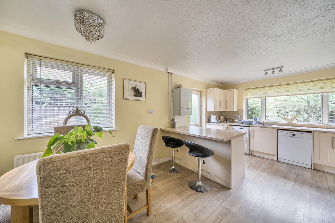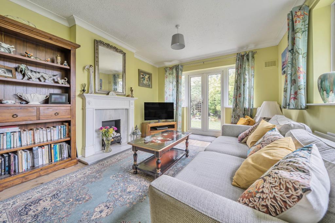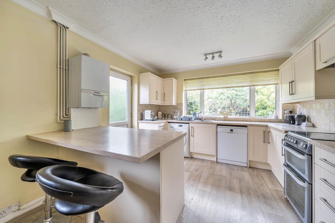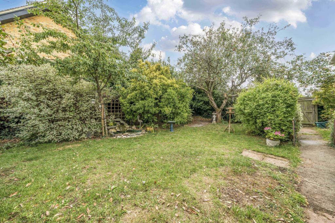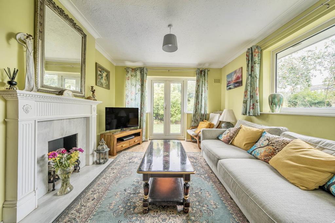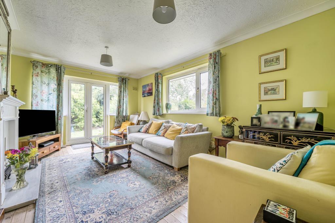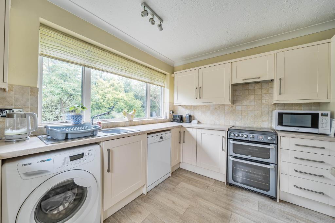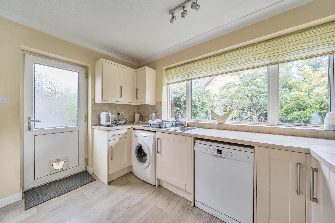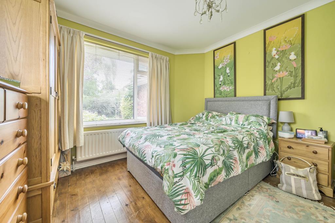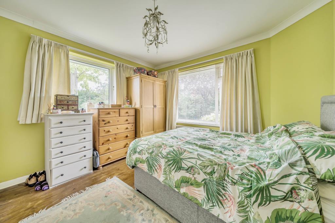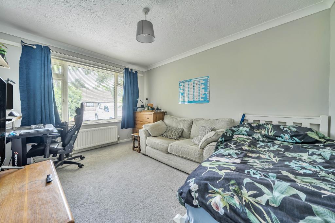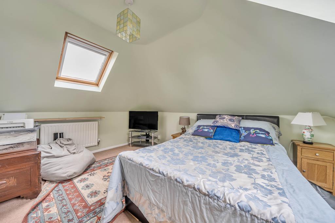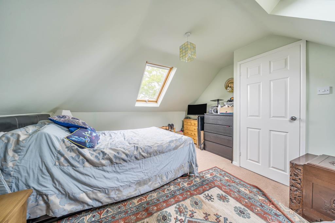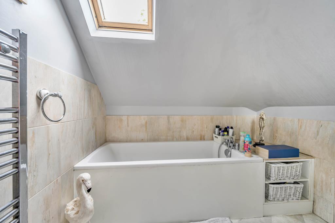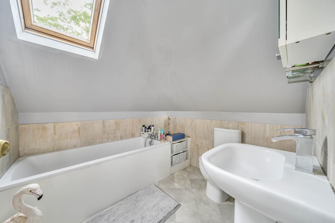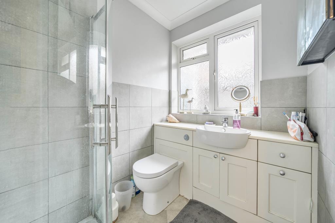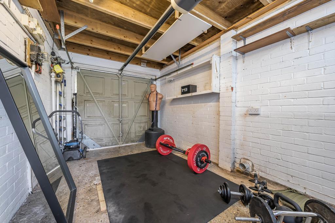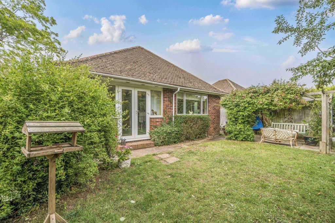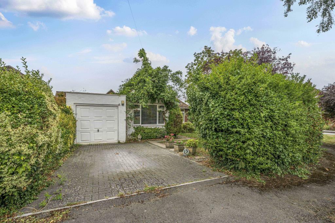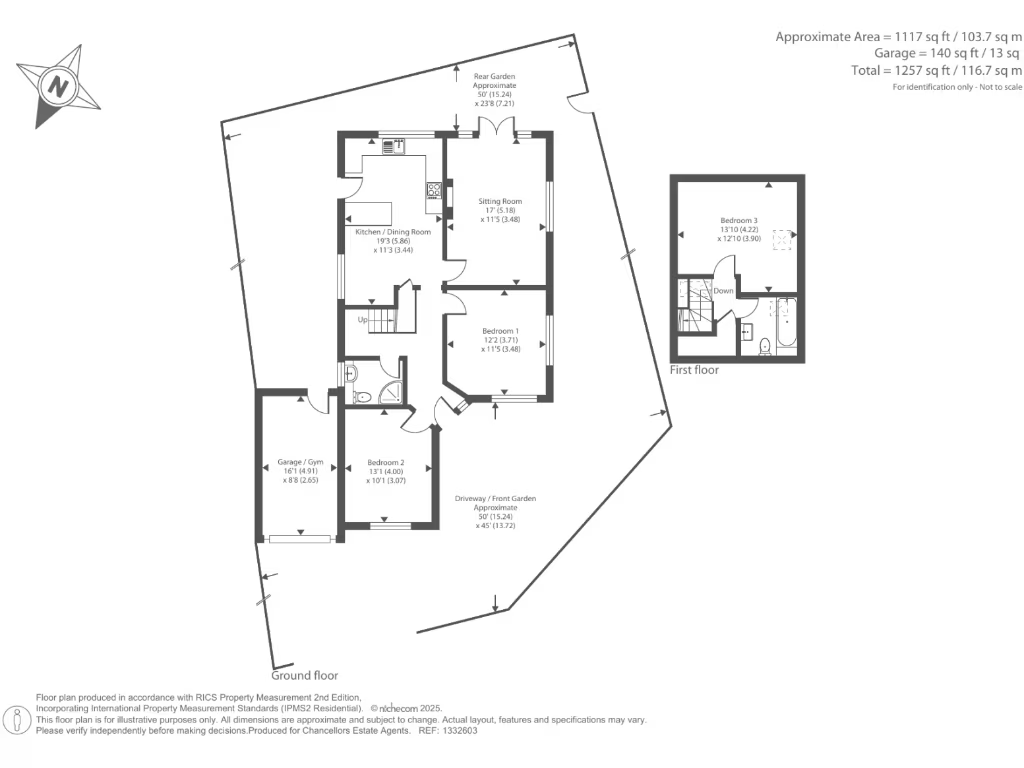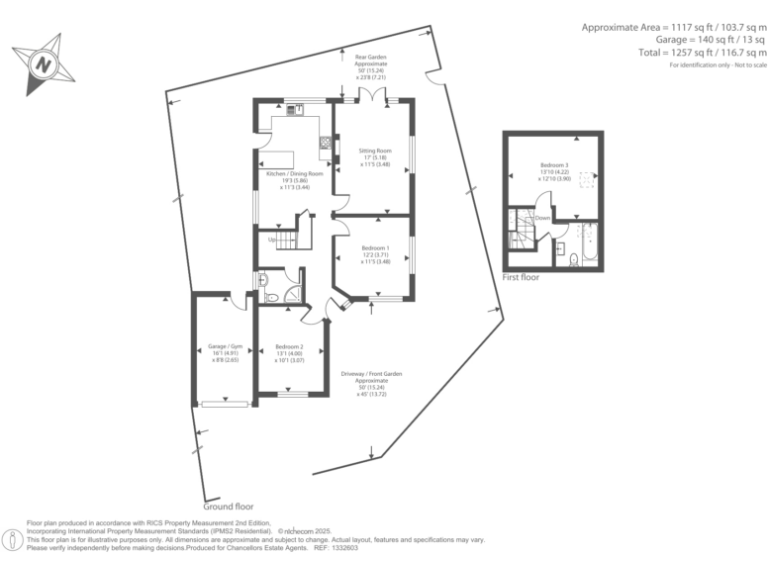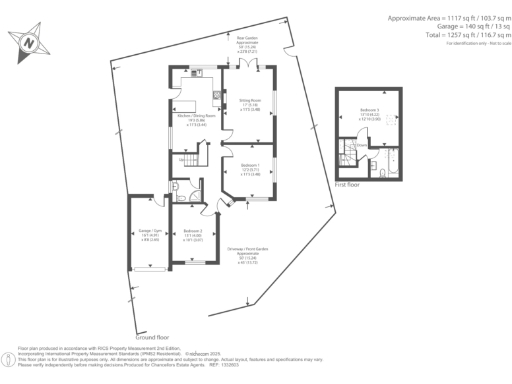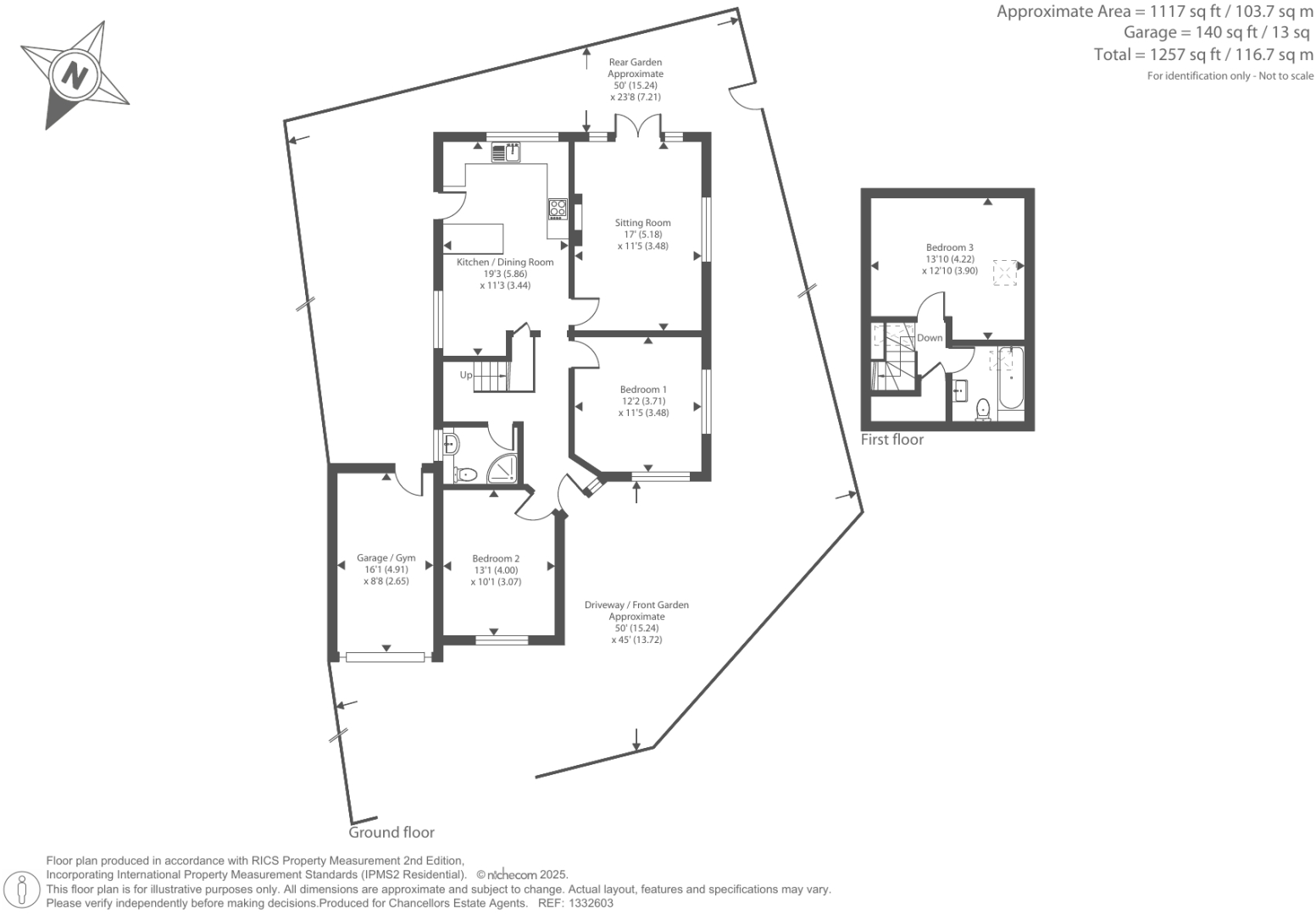Summary - Abingdon, Oxfordshire, OX14 OX14 3RU
3 bed 2 bath Detached Bungalow
Corner-plot chalet bungalow with large garden, garage and clear modernisation potential..
Corner plot in quiet cul-de-sac with mature gardens to three sides.
Large open-plan kitchen/diner and dual-aspect lounge with garden doors.
Three double bedrooms across two floors; main bedroom on first floor.
Garage plus driveway providing off-street parking.
Built 1950–1966; cavity walls assumed uninsulated (energy upgrade potential).
Double glazing present but installation date unknown.
Council tax above average; not suitable if single-level living is essential.
Very low local crime, good nearby schools and fast broadband.
Set on a corner plot in a quiet cul-de-sac, this detached chalet-style bungalow offers spacious, flexible accommodation across two levels and mature gardens wrapping three sides. The large open-plan kitchen/diner and dual-aspect lounge with direct garden access create a comfortable family heart, while a ground-floor shower room and first-floor bathroom keep mornings flowing. Garage and off-street parking add practical convenience.
Built in the mid-20th century and occupying 1,257 sq ft, the house presents sensible, honest scope for updating: double glazing is present but install date is unknown, and the cavity walls are uninsulated (as-built). These facts point to clear energy-improvement opportunities for buyers wanting lower running costs and modern comfort.
Location benefits include very low local crime, easy access to transport links toward Oxford, and several well-rated primary and secondary schools within reach. The property is freehold, has mains gas central heating with boiler and radiators, no flood risk, and sits in an affluent, ageing-suburbia neighbourhood — appealing to families, downsizers or professionals seeking one-level living with occasional upstairs use.
Practical notes: council tax is above average and the layout includes a flight of stairs to the main bedroom (not a single-storey bungalow throughout). These are important considerations if single-level living is essential. Overall, the home offers roomy accommodation, a generous plot and straightforward potential to modernise and improve energy efficiency.
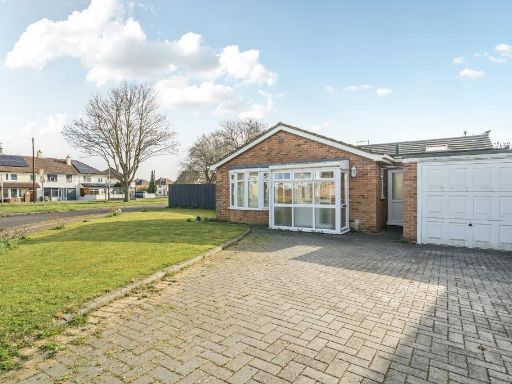 2 bedroom detached bungalow for sale in Abingdon, Oxfordshire, OX14 — £375,000 • 2 bed • 1 bath • 1223 ft²
2 bedroom detached bungalow for sale in Abingdon, Oxfordshire, OX14 — £375,000 • 2 bed • 1 bath • 1223 ft²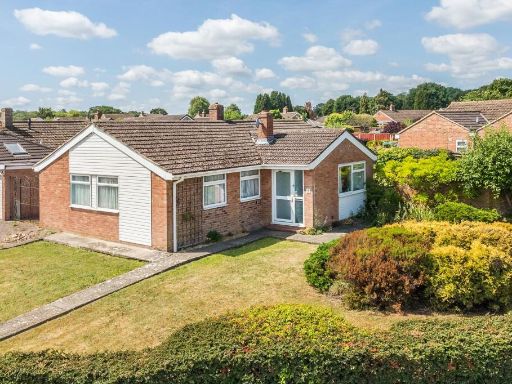 3 bedroom detached bungalow for sale in Liddiard Close, Kennington, OX1 — £475,000 • 3 bed • 1 bath • 904 ft²
3 bedroom detached bungalow for sale in Liddiard Close, Kennington, OX1 — £475,000 • 3 bed • 1 bath • 904 ft²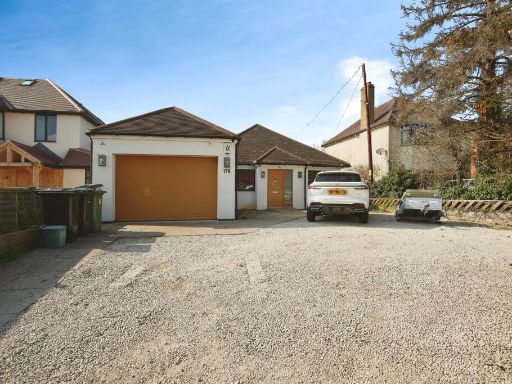 3 bedroom detached bungalow for sale in Oxford Road, Abingdon, OX14 — £750,000 • 3 bed • 2 bath • 1249 ft²
3 bedroom detached bungalow for sale in Oxford Road, Abingdon, OX14 — £750,000 • 3 bed • 2 bath • 1249 ft²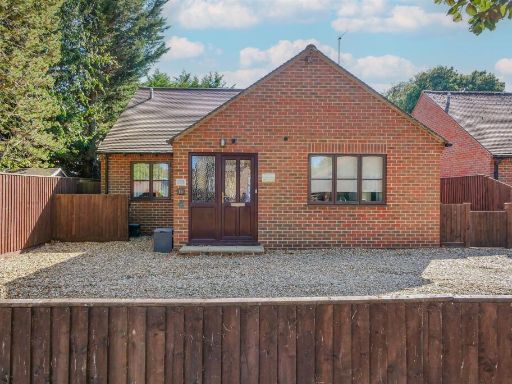 2 bedroom detached bungalow for sale in Park Close, Didcot, OX11 — £400,000 • 2 bed • 2 bath • 995 ft²
2 bedroom detached bungalow for sale in Park Close, Didcot, OX11 — £400,000 • 2 bed • 2 bath • 995 ft²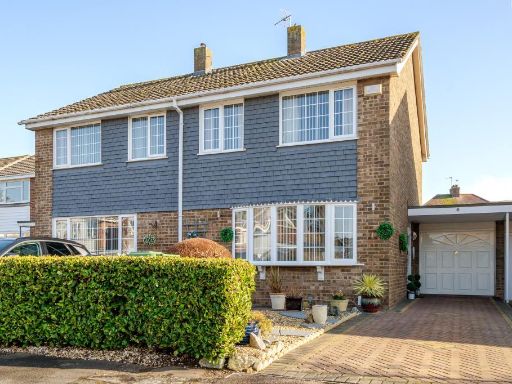 3 bedroom semi-detached house for sale in Abingdon, Oxfordshire, OX14 — £400,000 • 3 bed • 1 bath • 1072 ft²
3 bedroom semi-detached house for sale in Abingdon, Oxfordshire, OX14 — £400,000 • 3 bed • 1 bath • 1072 ft²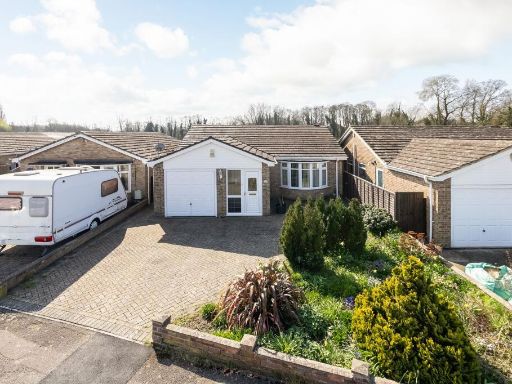 2 bedroom detached bungalow for sale in Virginia Way, Abingdon, OX14 — £385,000 • 2 bed • 1 bath • 1123 ft²
2 bedroom detached bungalow for sale in Virginia Way, Abingdon, OX14 — £385,000 • 2 bed • 1 bath • 1123 ft²