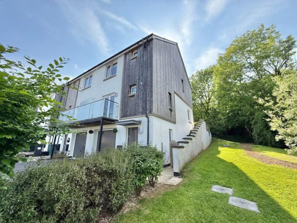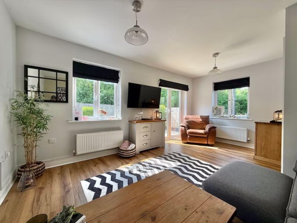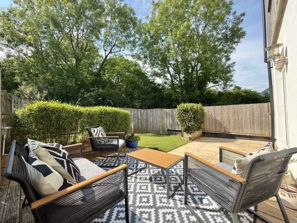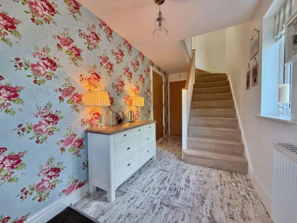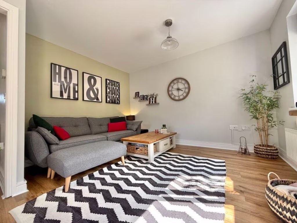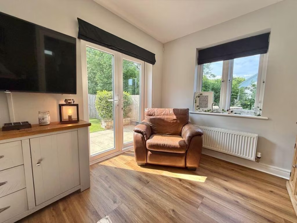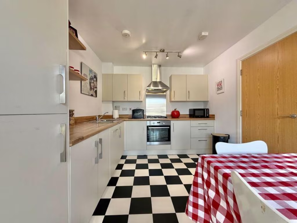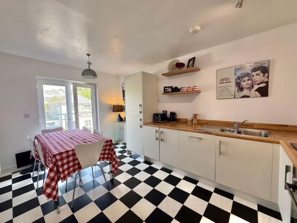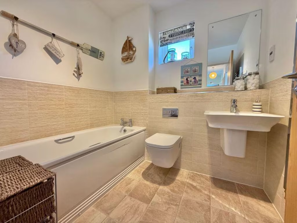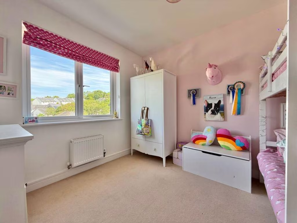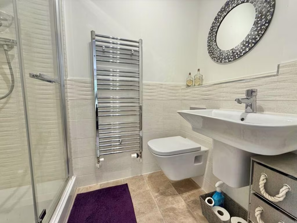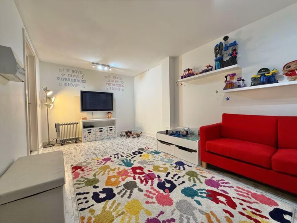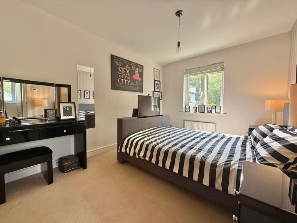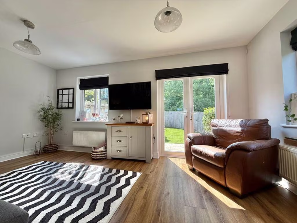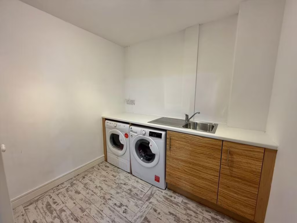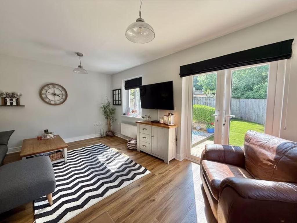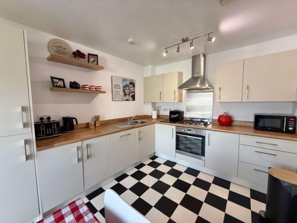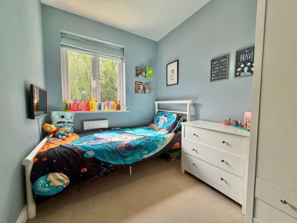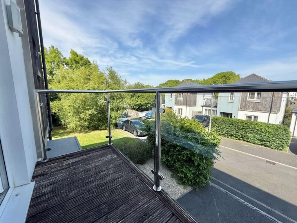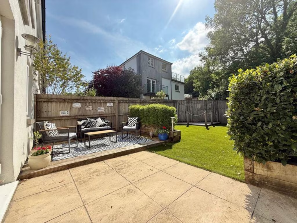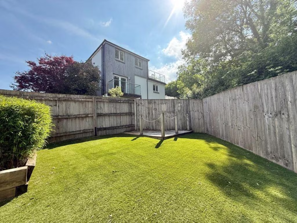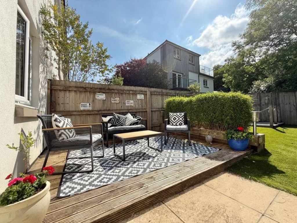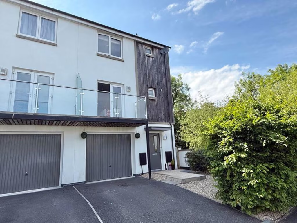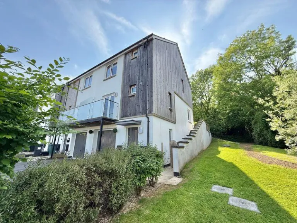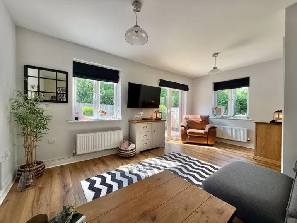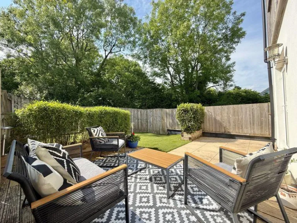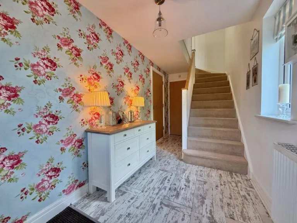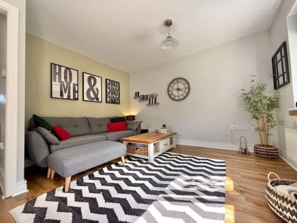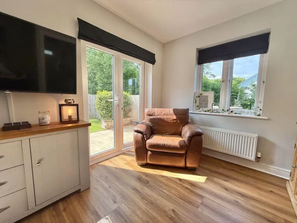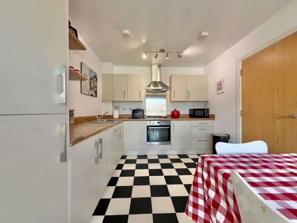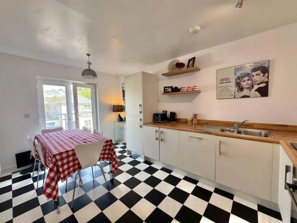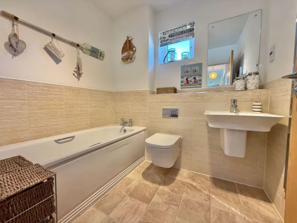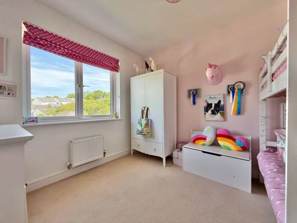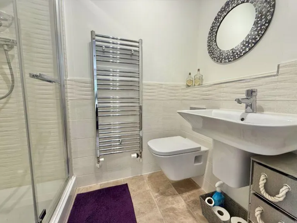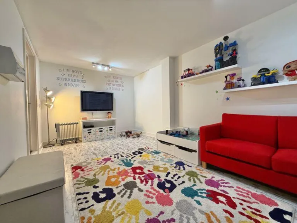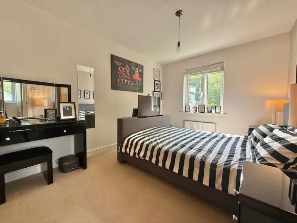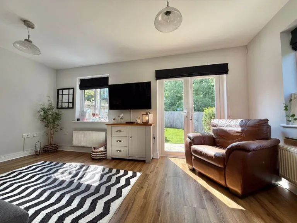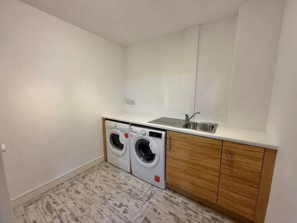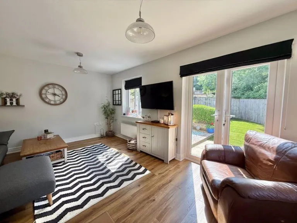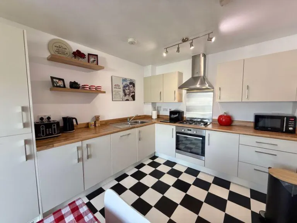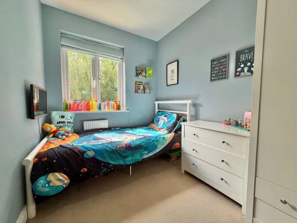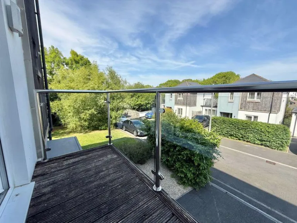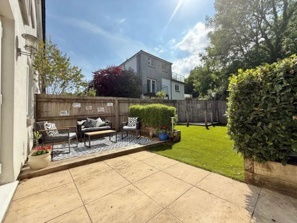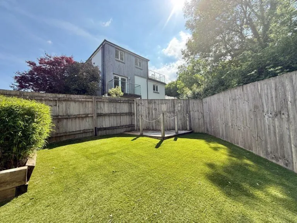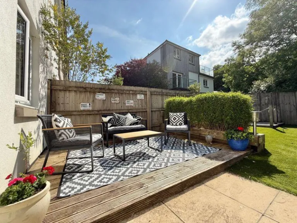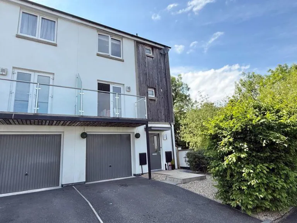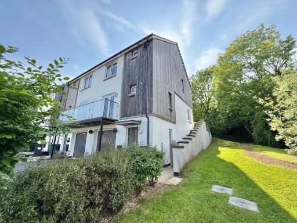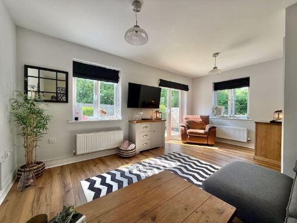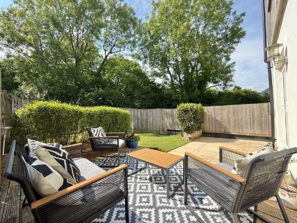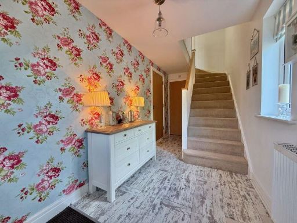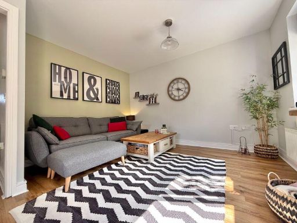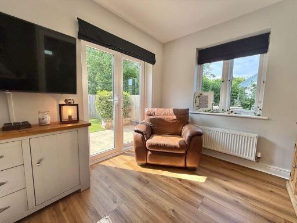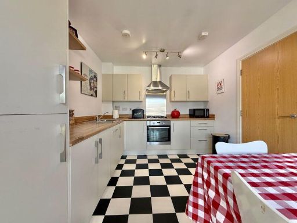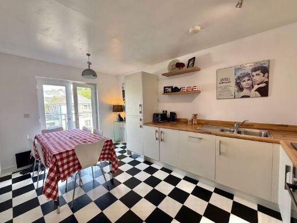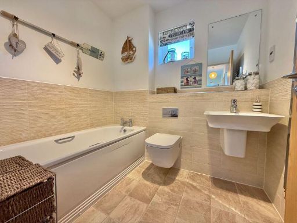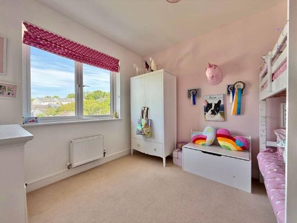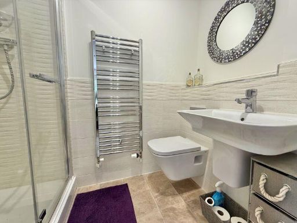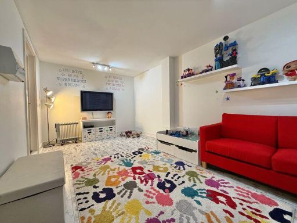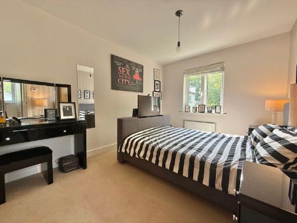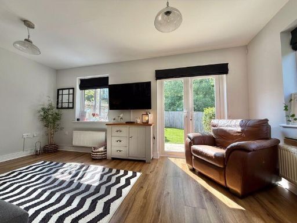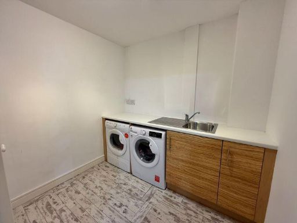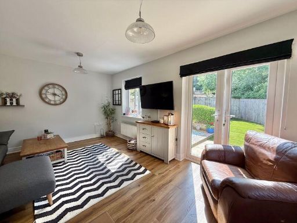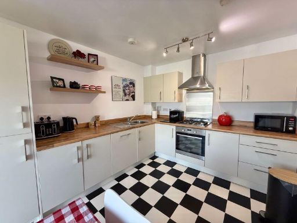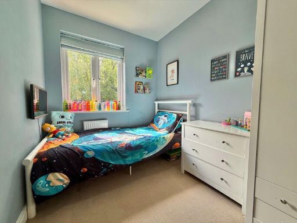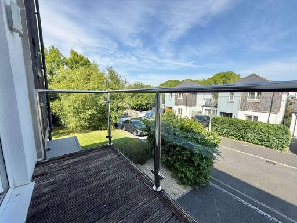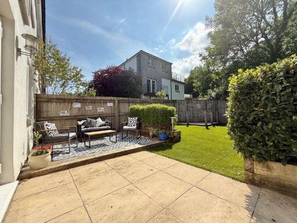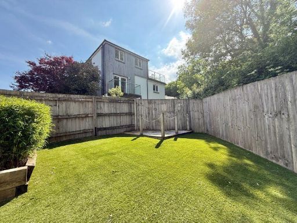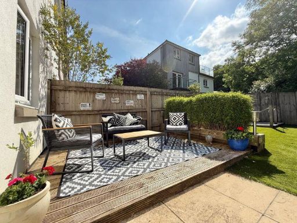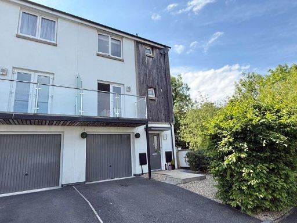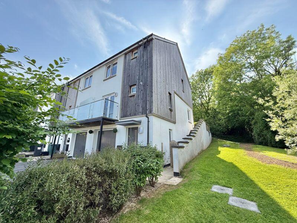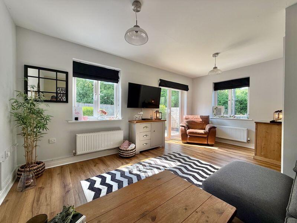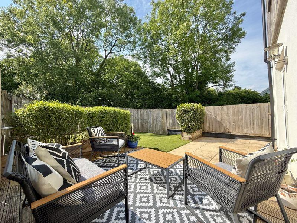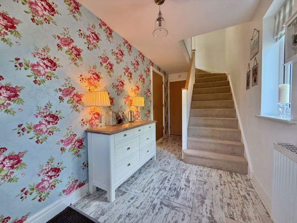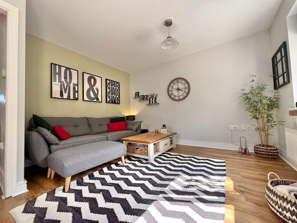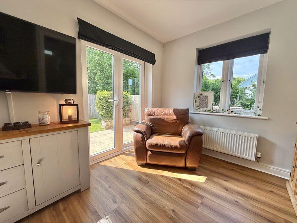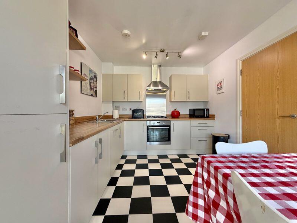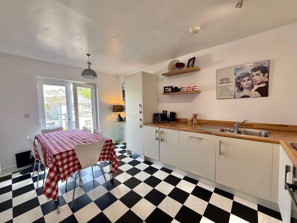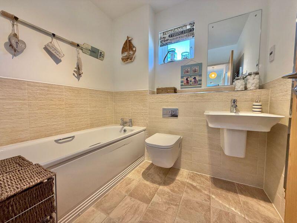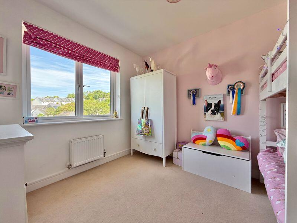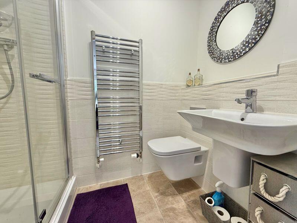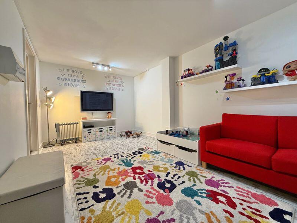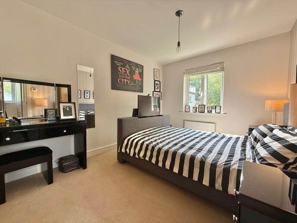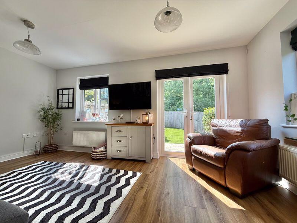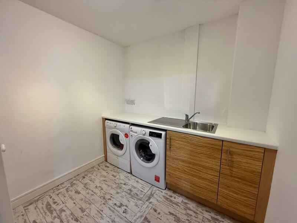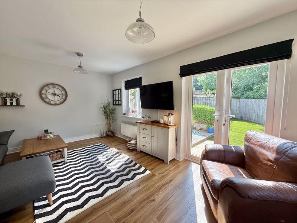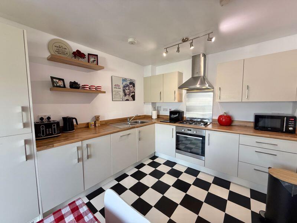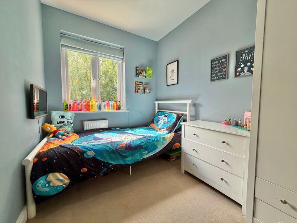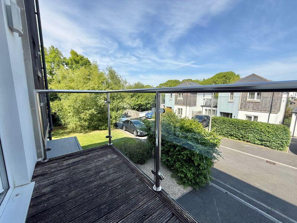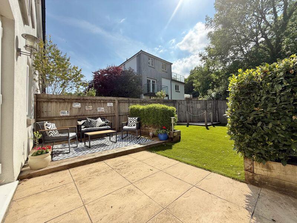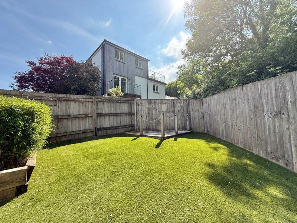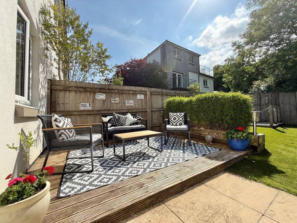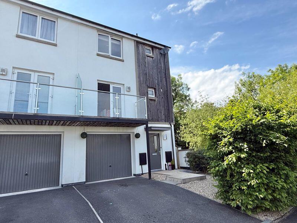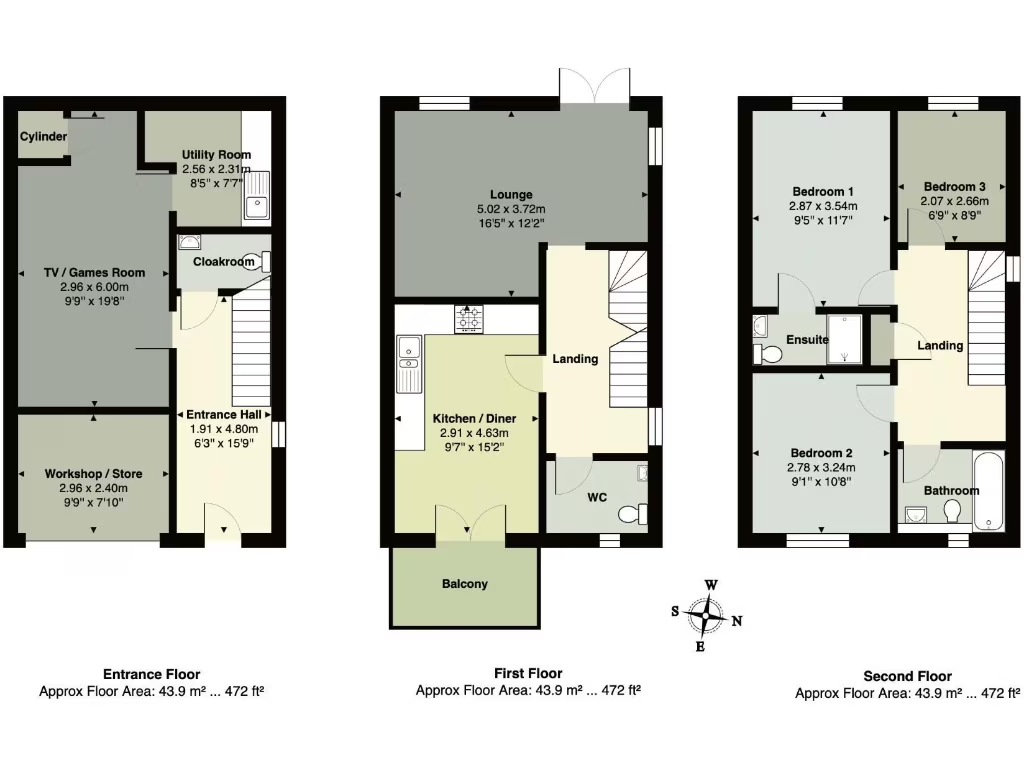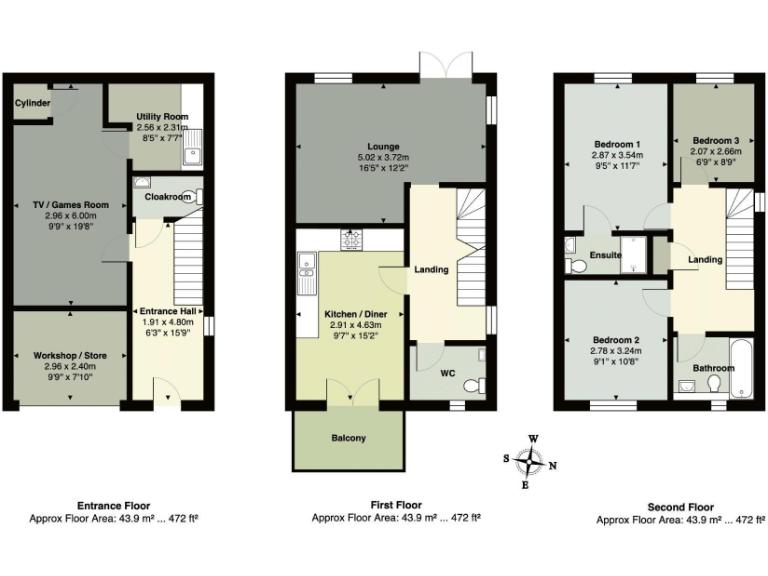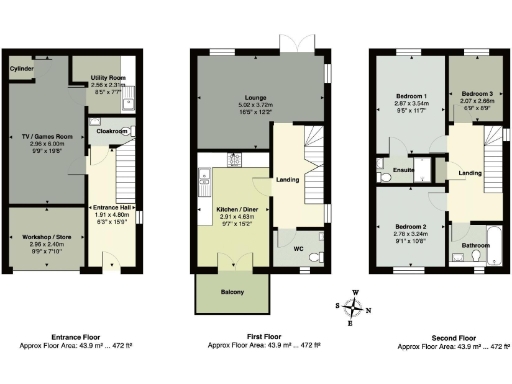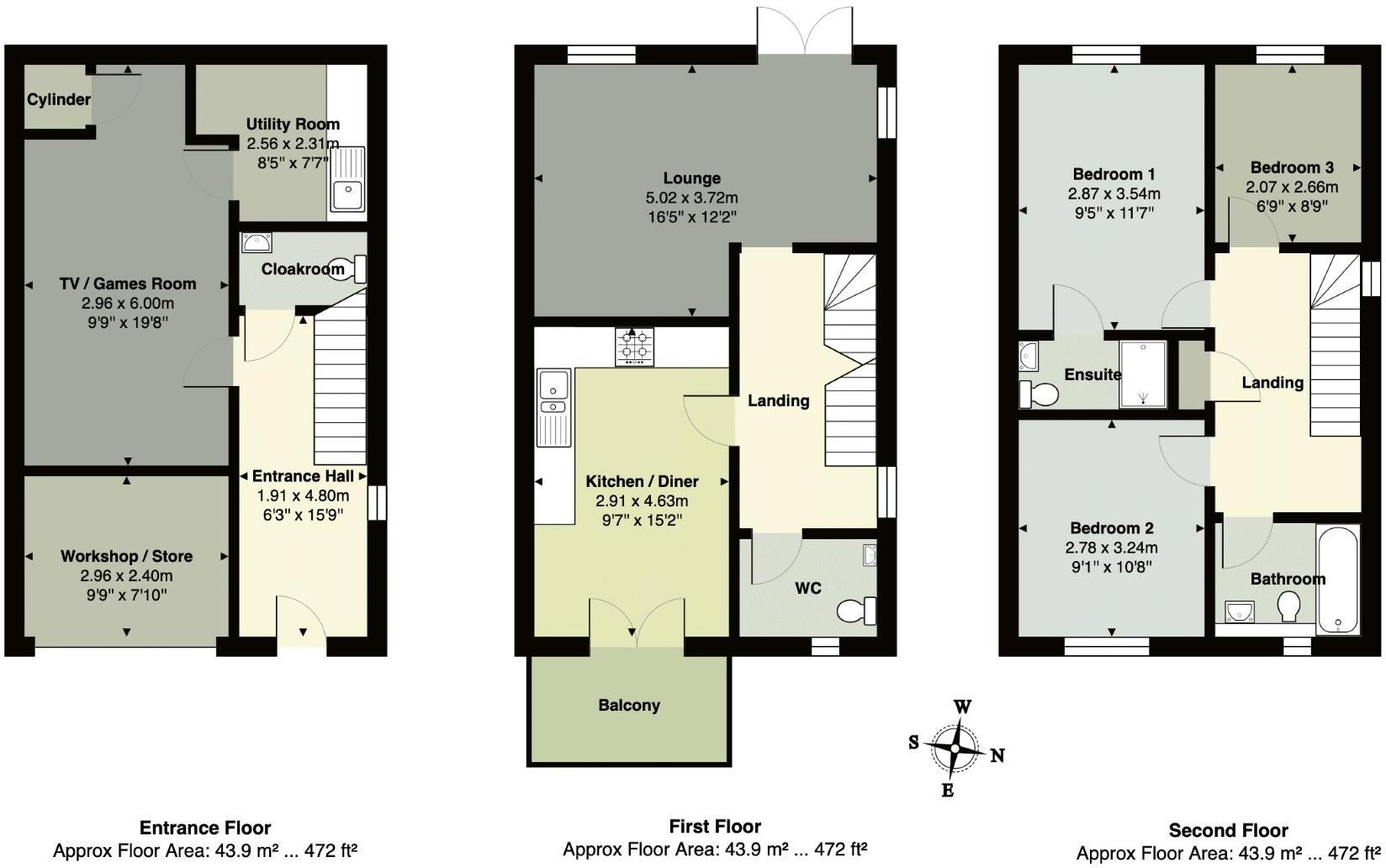Summary - 4, LANDRACE CLOSE, NEWTON ABBOT, OGWELL TQ12 6UG
3 bed 4 bath House
Bright family home at the end of a quiet cul-de-sac with reserve views.
- Three bedrooms, master with modern ensuite
- Living room with doors onto enclosed garden
- Kitchen/diner with integrated appliances and front balcony
- Ground-floor room is converted garage, useful storage remains
- Separate utility and multiple WCs for family convenience
- Off-street parking for one car only; driveway present
- Small plot size; garden backs onto nature reserve trees
- Tenure not specified; verify before purchase
A bright, practical family home arranged over three levels, tucked at the end of a peaceful cul-de-sac in Ogwell. The layout suits everyday family life with a living room opening to the rear garden, a kitchen/dining room with front balcony, and a versatile ground-floor room that was converted from the garage. The master bedroom includes a modern ensuite and all three bedrooms enjoy pleasant outlooks over gardens and nearby nature reserve.
Practicality is a strong point: there’s a separate utility, multiple WCs, built-in kitchen appliances, and useful storage including loft access. The enclosed rear garden backs onto mature trees for privacy and has a patio, decking and artificial grass for low-maintenance outdoor space. Broadband speeds are fast and the area records very low crime, which supports family living and home working.
Buyers should note a few material points: the former garage has been converted into a room and so current off-street parking is for one car only. The plot is described as small and the property tenure is not specified, which will need confirming during purchase. Mobile signal is average. Overall, the house offers substantial internal space (about 1,416 sq ft) and contemporary fittings, but families who need extra parking or a larger garden should consider these limits.
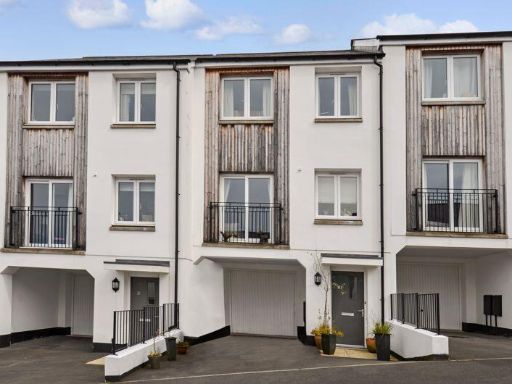 3 bedroom house for sale in Saddleback Close, Newton Abbot, TQ12 — £265,000 • 3 bed • 3 bath • 1009 ft²
3 bedroom house for sale in Saddleback Close, Newton Abbot, TQ12 — £265,000 • 3 bed • 3 bath • 1009 ft²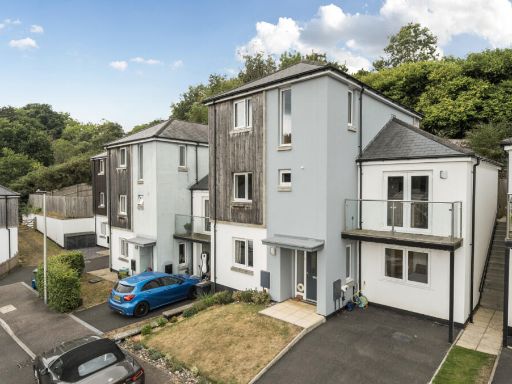 4 bedroom detached house for sale in Gascon Close, Ogwell, Newton Abbot, TQ12 — £415,000 • 4 bed • 2 bath • 1691 ft²
4 bedroom detached house for sale in Gascon Close, Ogwell, Newton Abbot, TQ12 — £415,000 • 4 bed • 2 bath • 1691 ft²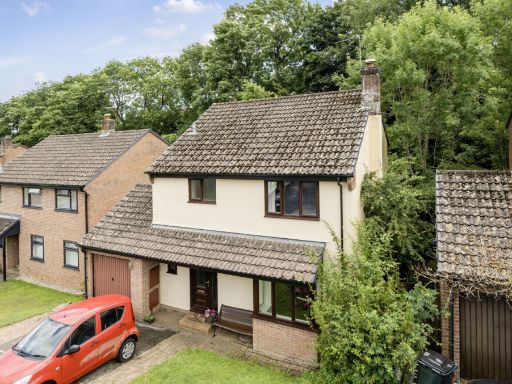 4 bedroom detached house for sale in Coniston Road, Ogwell, Newton Abbot, Devon, TQ12 — £360,000 • 4 bed • 2 bath • 1298 ft²
4 bedroom detached house for sale in Coniston Road, Ogwell, Newton Abbot, Devon, TQ12 — £360,000 • 4 bed • 2 bath • 1298 ft²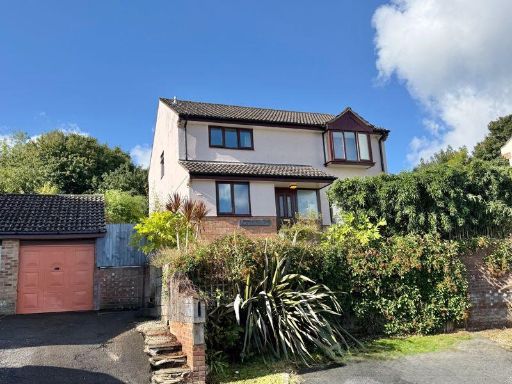 4 bedroom detached house for sale in Buttercombe Close, Ogwell, TQ12 — £450,000 • 4 bed • 3 bath • 1494 ft²
4 bedroom detached house for sale in Buttercombe Close, Ogwell, TQ12 — £450,000 • 4 bed • 3 bath • 1494 ft²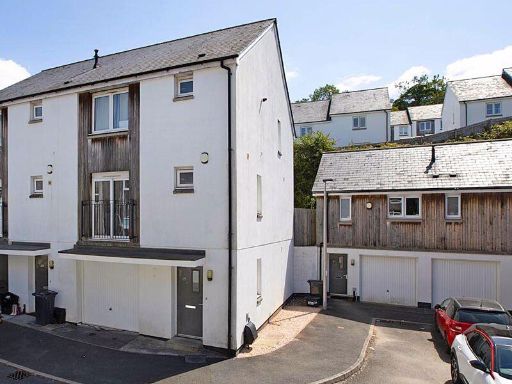 3 bedroom semi-detached house for sale in Tamworth Close, Newton Abbot, TQ12 — £290,000 • 3 bed • 2 bath • 1438 ft²
3 bedroom semi-detached house for sale in Tamworth Close, Newton Abbot, TQ12 — £290,000 • 3 bed • 2 bath • 1438 ft²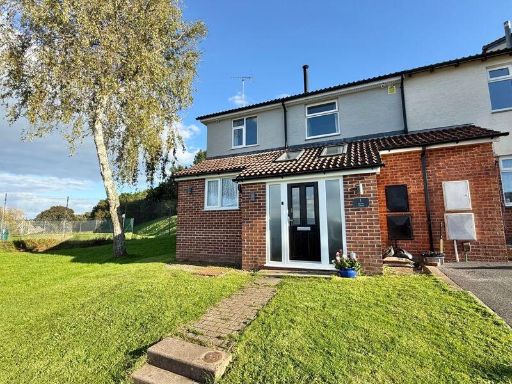 5 bedroom house for sale in Dawes Close, Newton Abbot, TQ12 — £325,000 • 5 bed • 2 bath • 1238 ft²
5 bedroom house for sale in Dawes Close, Newton Abbot, TQ12 — £325,000 • 5 bed • 2 bath • 1238 ft²