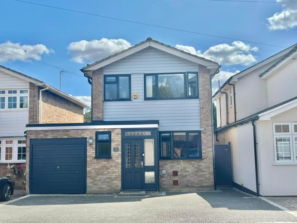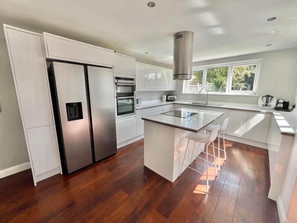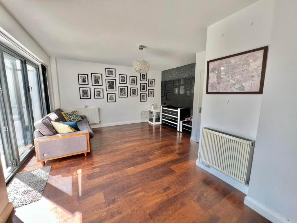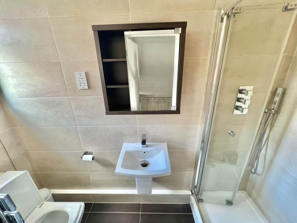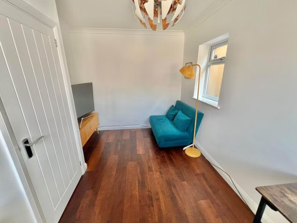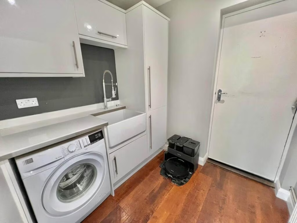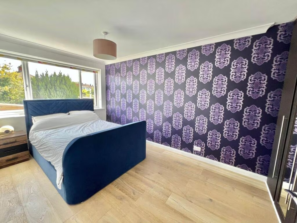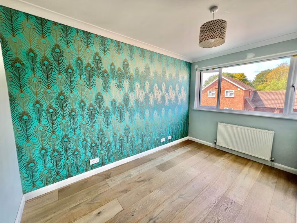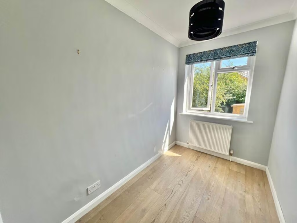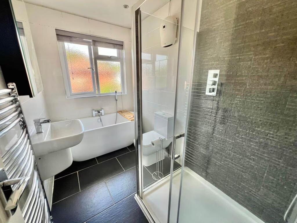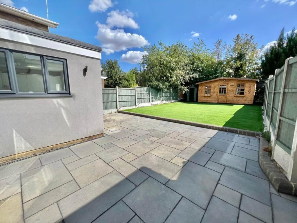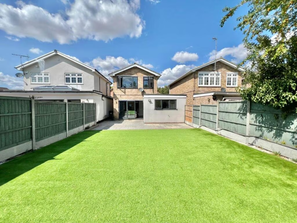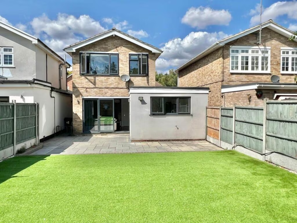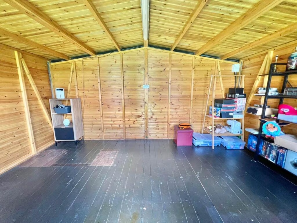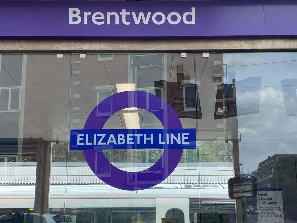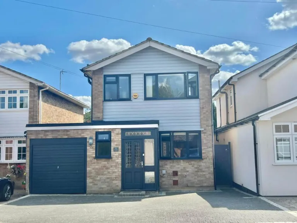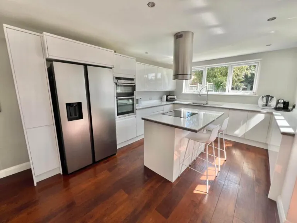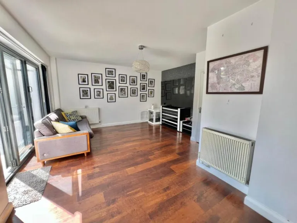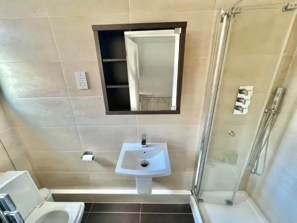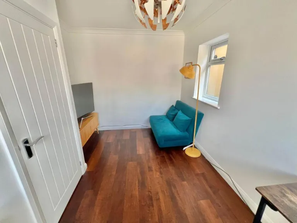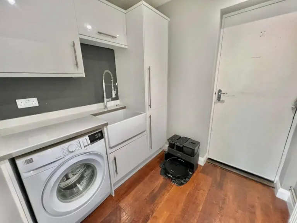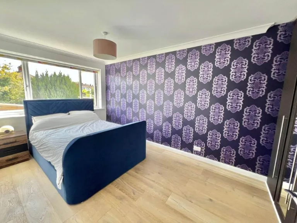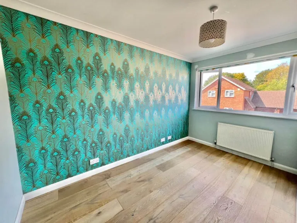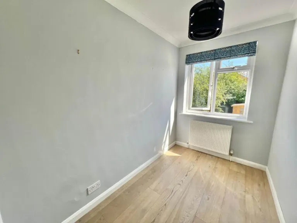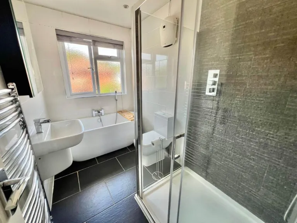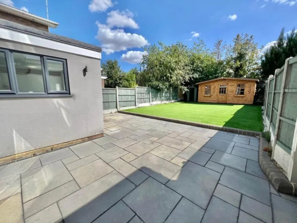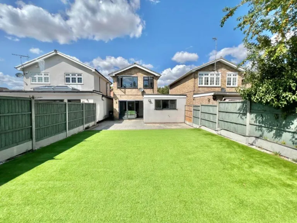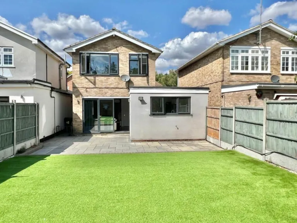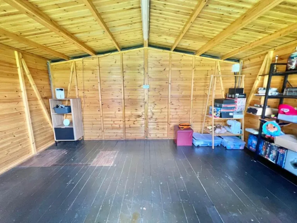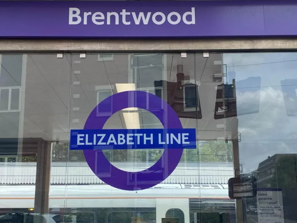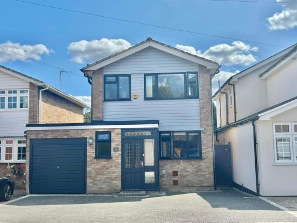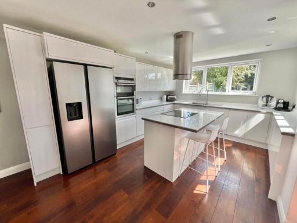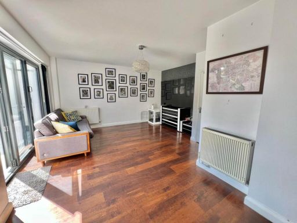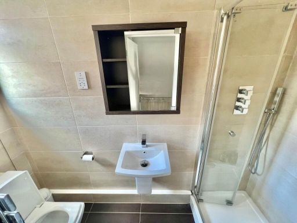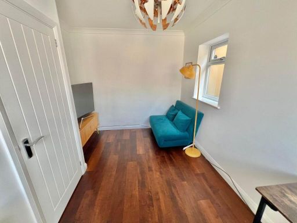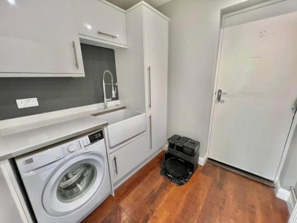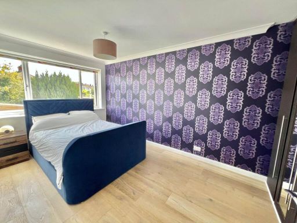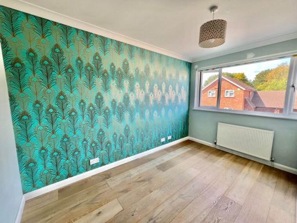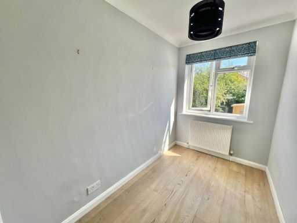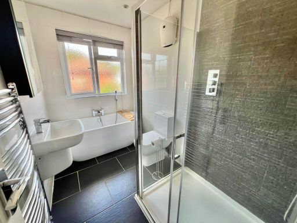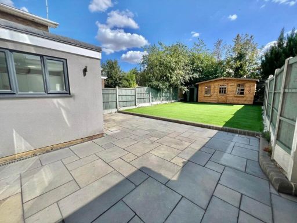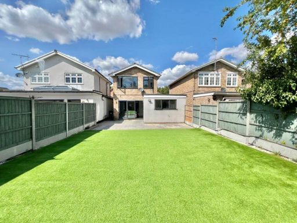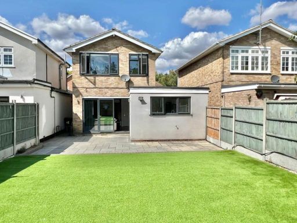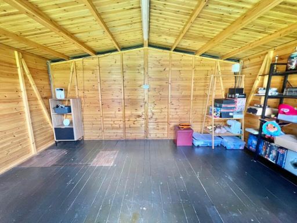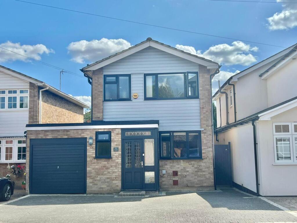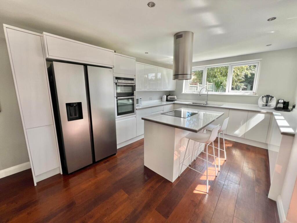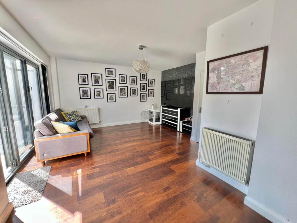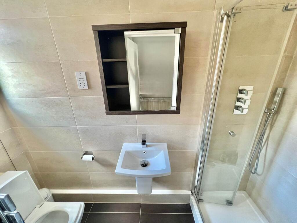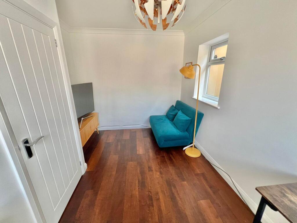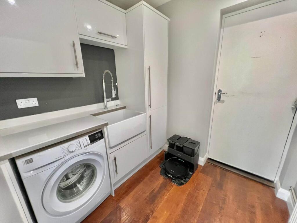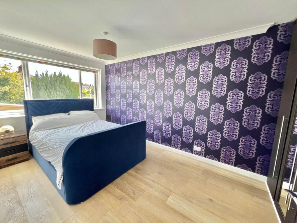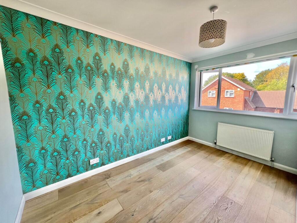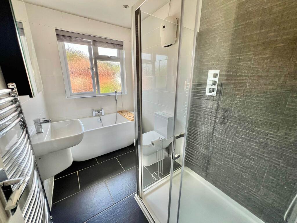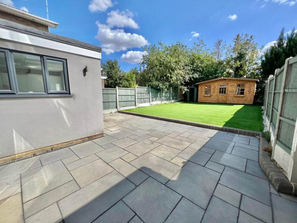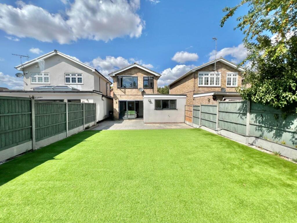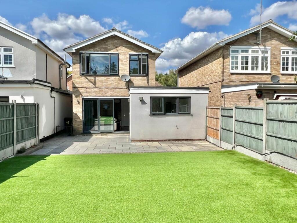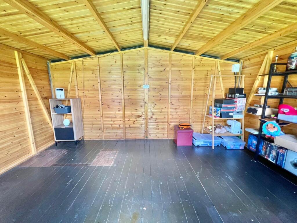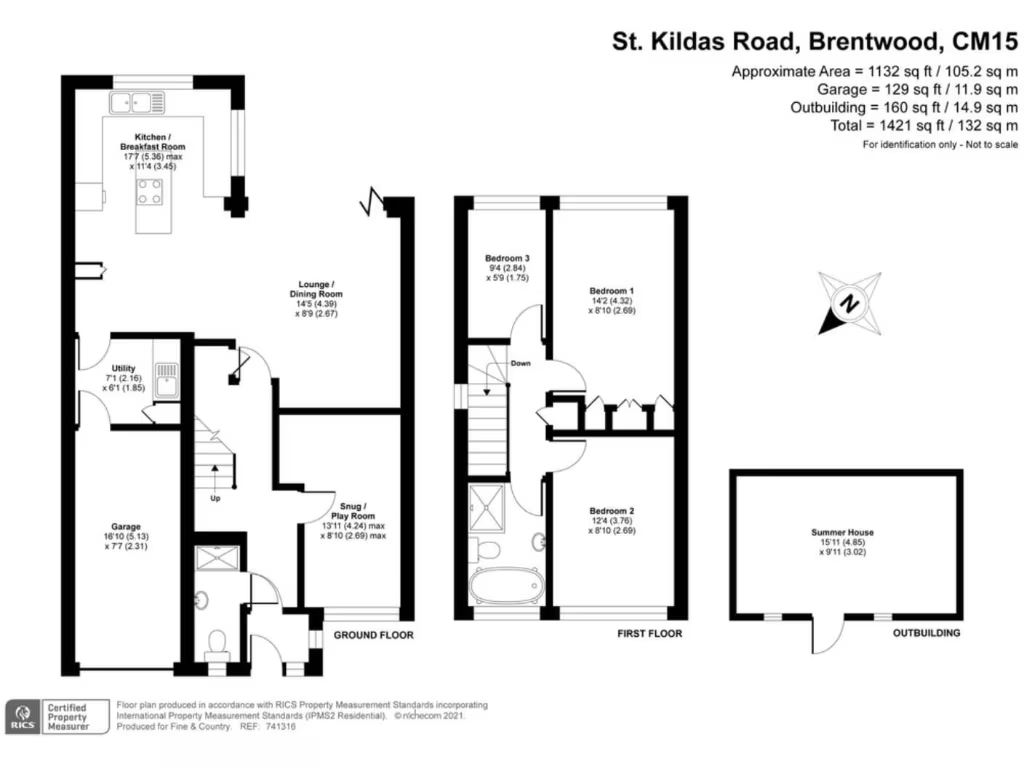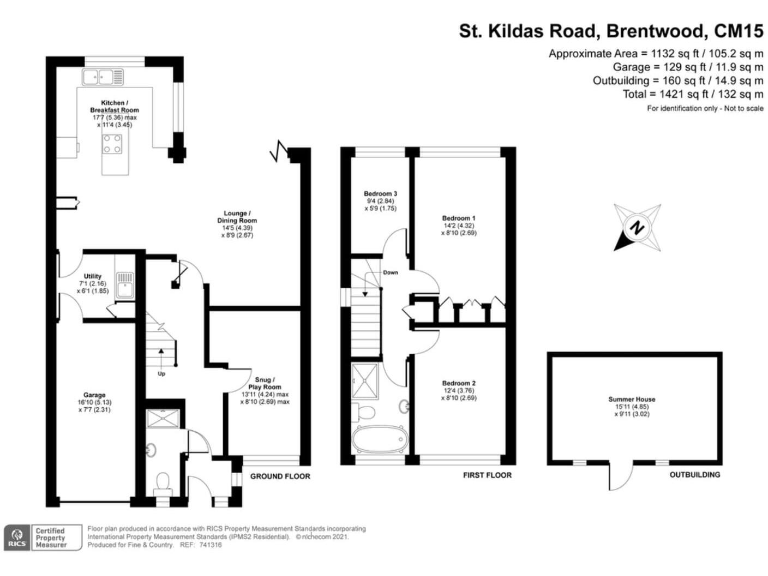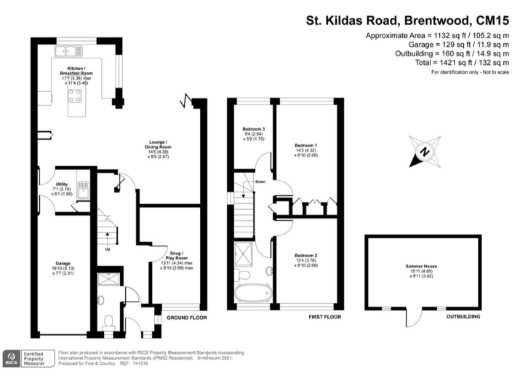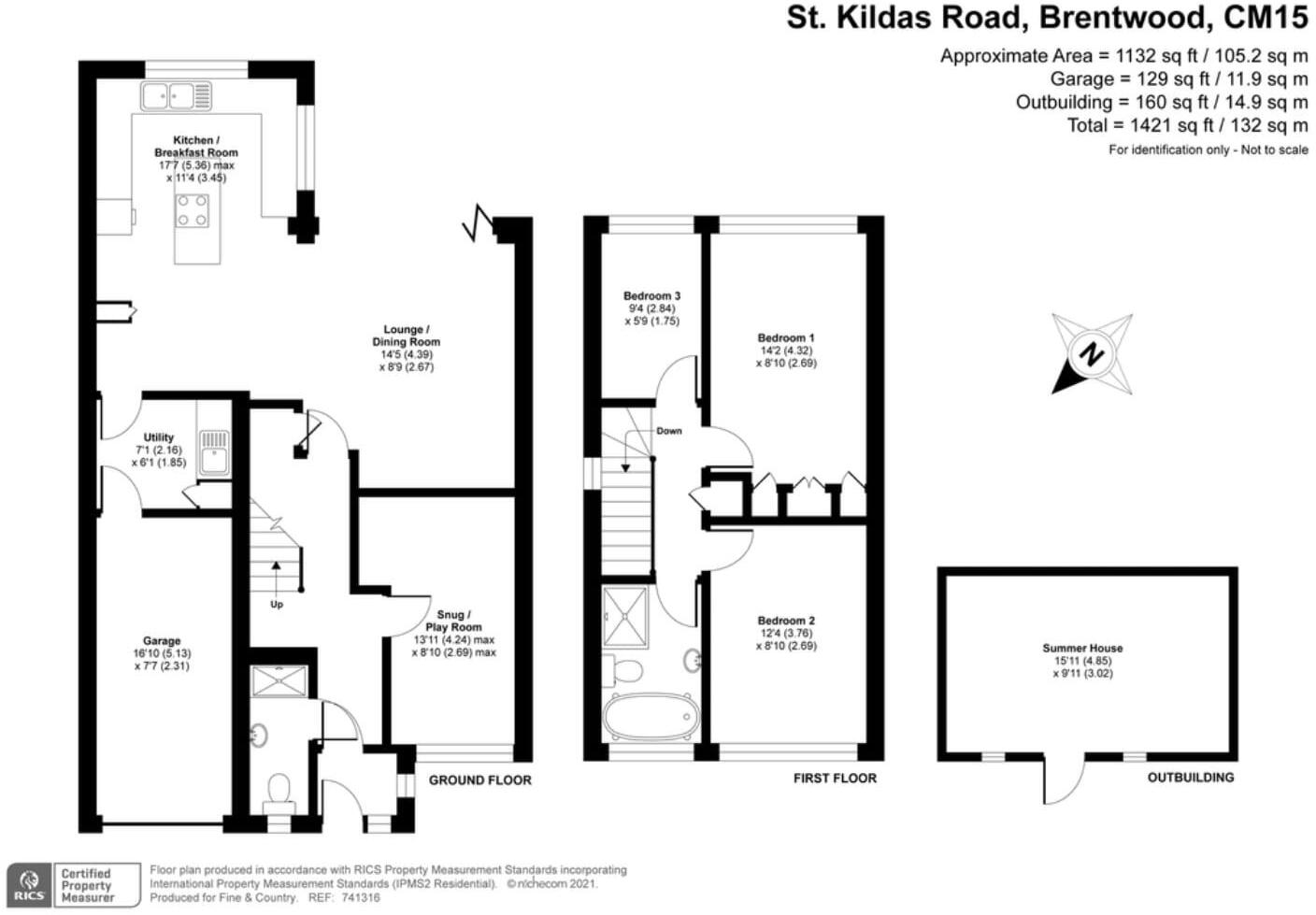Summary - 46 ST KILDAS ROAD BRENTWOOD CM15 9EX
3 bed 2 bath Detached
Bright, flexible three/four-bedroom house with garden and garage near Brentwood centre.
Detached three/four-bedroom home with versatile layout and study option
Open-plan kitchen/family room with island and integrated appliances
Well-landscaped garden with powered summerhouse for outdoor living
Decent plot size, garage and off-street parking for convenience
Approximately 1 mile to town centre; 1.4 miles to Brentwood Station (Elizabeth Line)
Built 1950s–1960s; solid walls assumed without modern cavity insulation
Double glazing fitted before 2002; some windows may be older
Council tax band above average; services and fittings untested
Tucked in a quiet cul-de-sac just 1 mile from Brentwood High Street and 1.4 miles from Brentwood Station (Elizabeth Line access), this modern detached three/four-bedroom home offers practical, family-friendly living. The heart of the house is an open-plan kitchen/family room with an island, integrated appliances and large windows that create a bright entertaining space. A separate sitting room, utility room and ground-floor shower room add everyday convenience, while one upstairs room is currently used as a study for flexible working.
Outside, a well-landscaped garden and a powered summerhouse extend the living space for alfresco dining and hobbies. Off-street parking and a good-sized garage provide secure storage and vehicle space. The plot is a decent size for the area and the house sits in a very affluent, low-risk neighbourhood with fast broadband and reasonable mobile signal.
Practical points to note: the property was built in the 1950s–1960s and has double glazing installed before 2002; external walls are solid brick and assumed to lack modern cavity insulation. Council tax is above average. The house is chain-free and ready to move into, but buyers should organise their own checks on services, insulation and heating (mains gas boiler and radiators) before purchase.
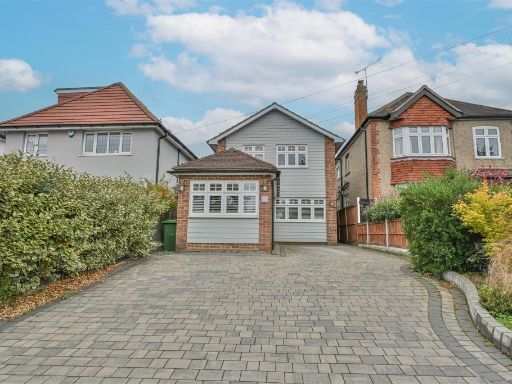 4 bedroom detached house for sale in Doddinghurst Road, Brentwood, CM15 — £900,000 • 4 bed • 2 bath • 1824 ft²
4 bedroom detached house for sale in Doddinghurst Road, Brentwood, CM15 — £900,000 • 4 bed • 2 bath • 1824 ft²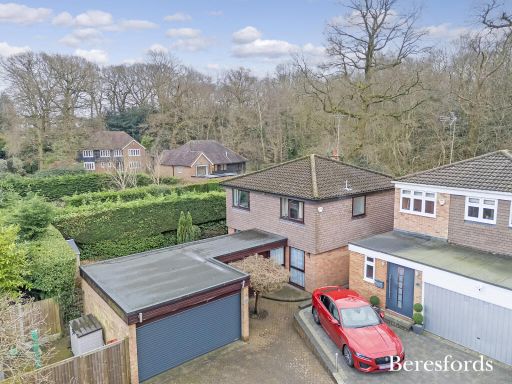 4 bedroom detached house for sale in Willowdene Court, Warley, CM14 — £700,000 • 4 bed • 2 bath • 1507 ft²
4 bedroom detached house for sale in Willowdene Court, Warley, CM14 — £700,000 • 4 bed • 2 bath • 1507 ft²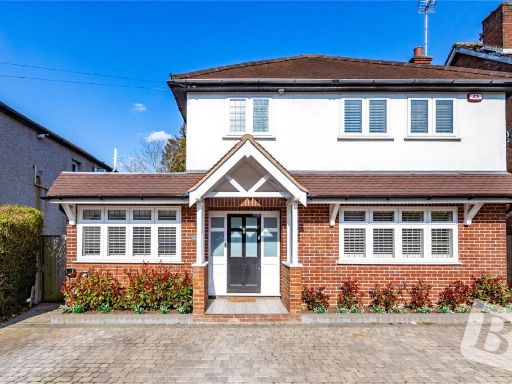 4 bedroom detached house for sale in Ongar Road, Brentwood, Essex, CM15 — £700,000 • 4 bed • 1 bath • 1272 ft²
4 bedroom detached house for sale in Ongar Road, Brentwood, Essex, CM15 — £700,000 • 4 bed • 1 bath • 1272 ft²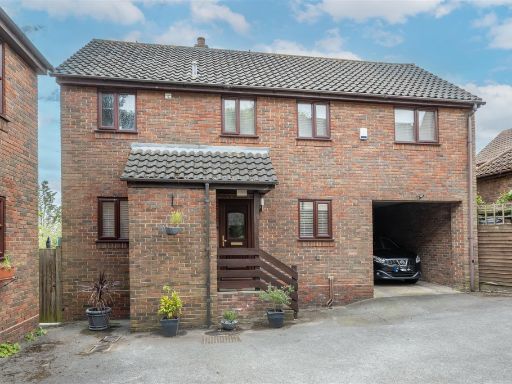 3 bedroom detached house for sale in Burntwood, Brentwood, CM14 — £675,000 • 3 bed • 2 bath • 1554 ft²
3 bedroom detached house for sale in Burntwood, Brentwood, CM14 — £675,000 • 3 bed • 2 bath • 1554 ft²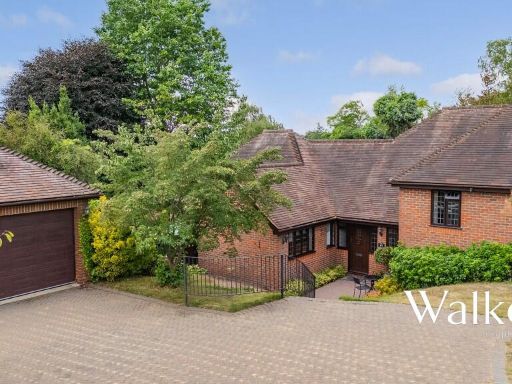 3 bedroom detached house for sale in The Chase, Seven Arches Road, Brentwood, CM14 — £1,000,000 • 3 bed • 2 bath • 1700 ft²
3 bedroom detached house for sale in The Chase, Seven Arches Road, Brentwood, CM14 — £1,000,000 • 3 bed • 2 bath • 1700 ft²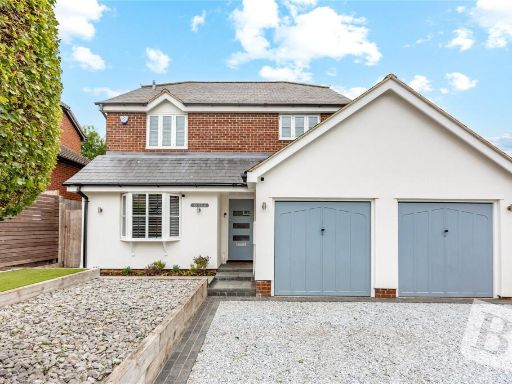 4 bedroom detached house for sale in Riseway, Brentwood, Essex, CM15 — £1,000,000 • 4 bed • 3 bath • 1940 ft²
4 bedroom detached house for sale in Riseway, Brentwood, Essex, CM15 — £1,000,000 • 4 bed • 3 bath • 1940 ft²