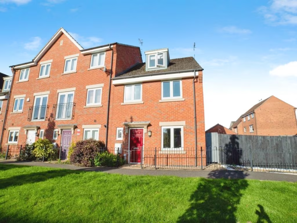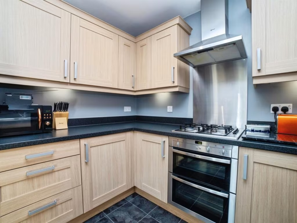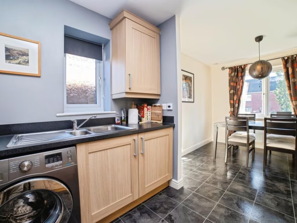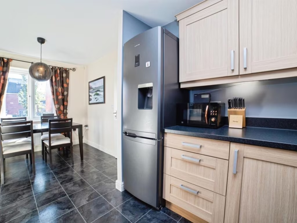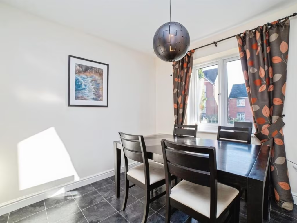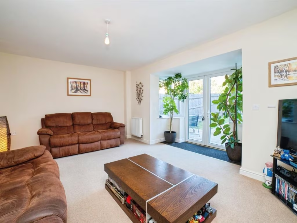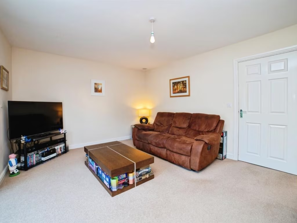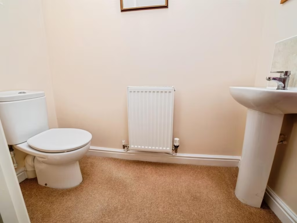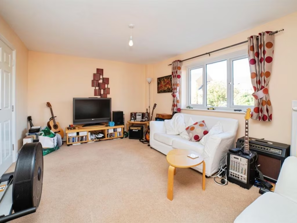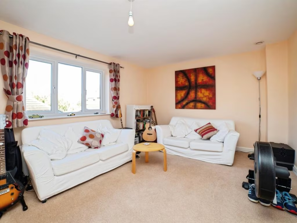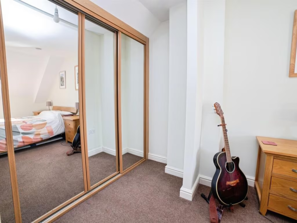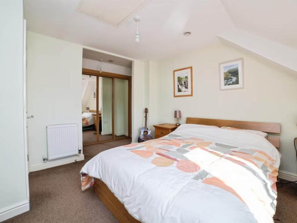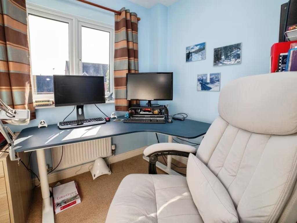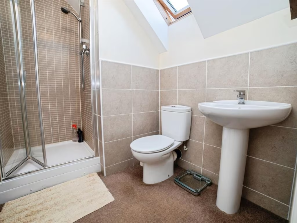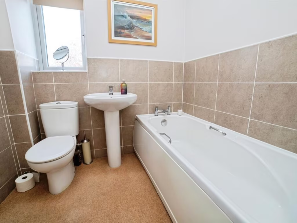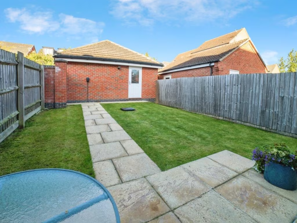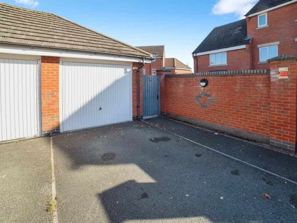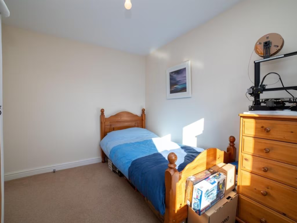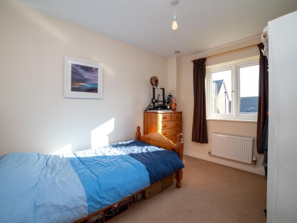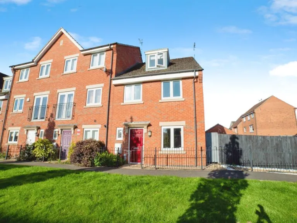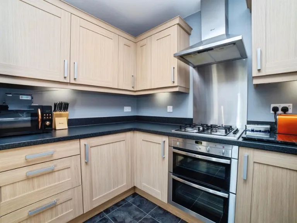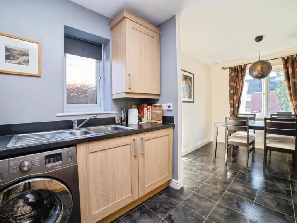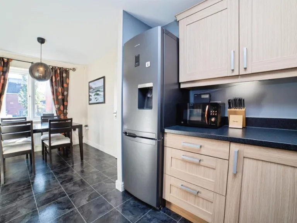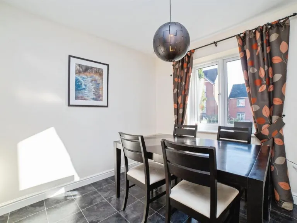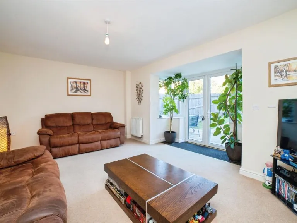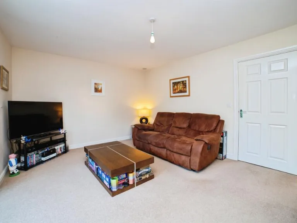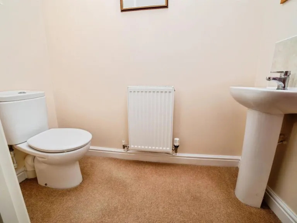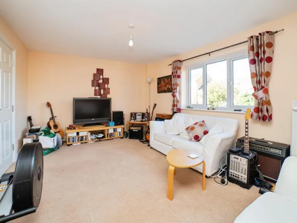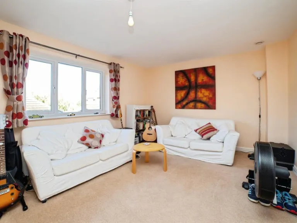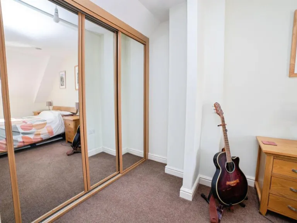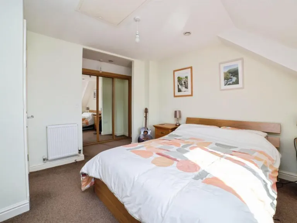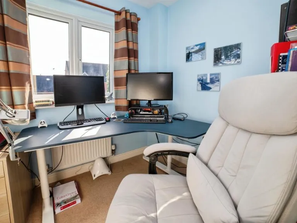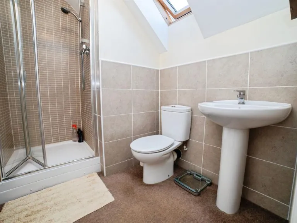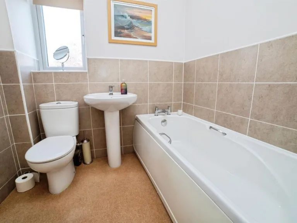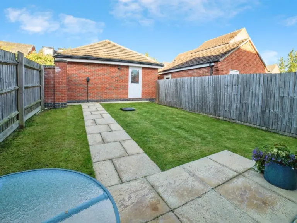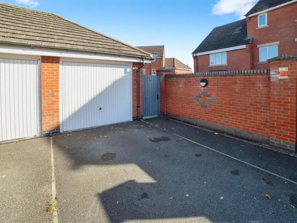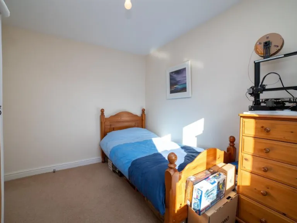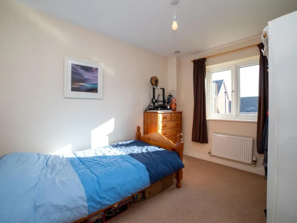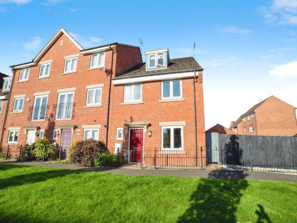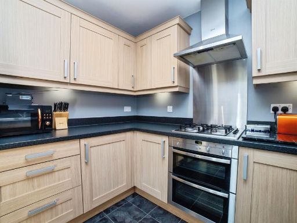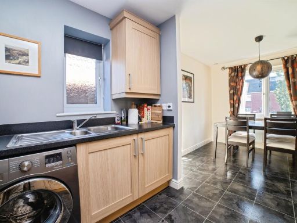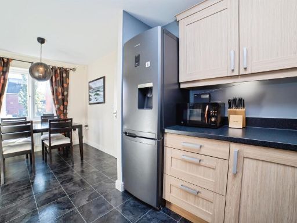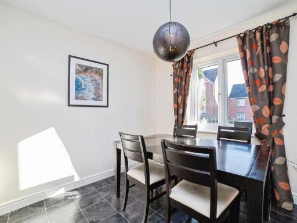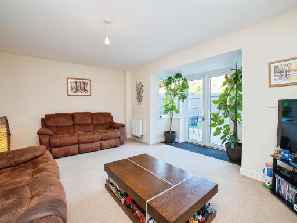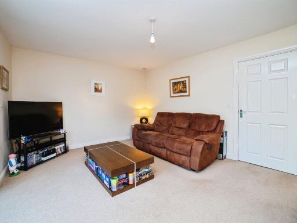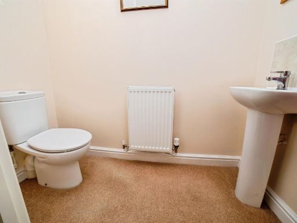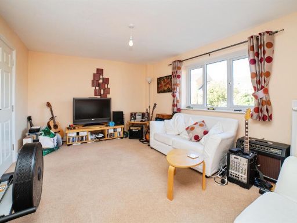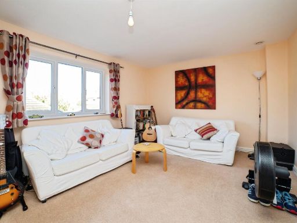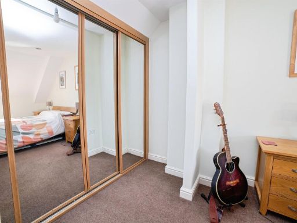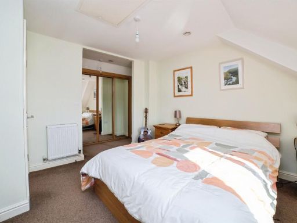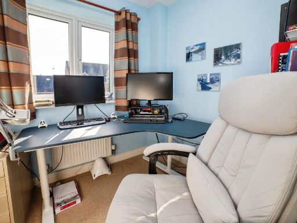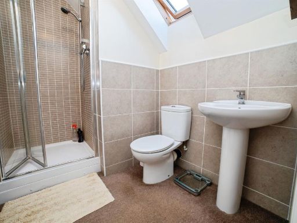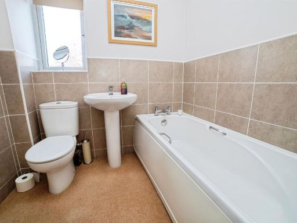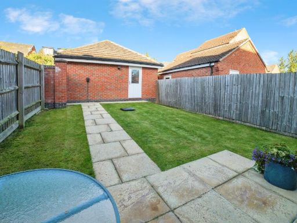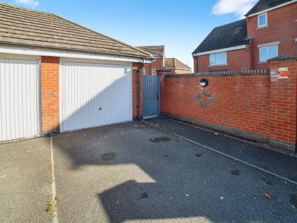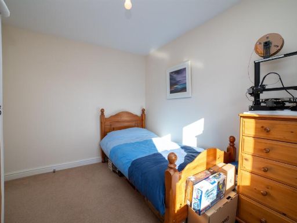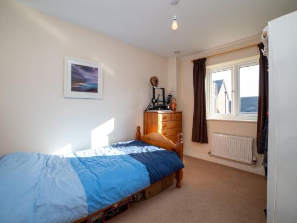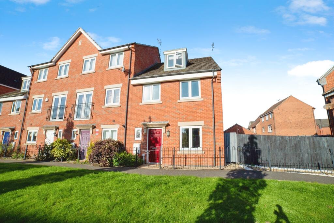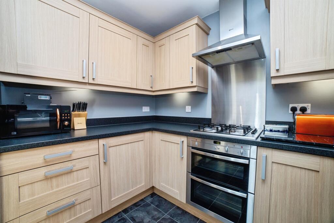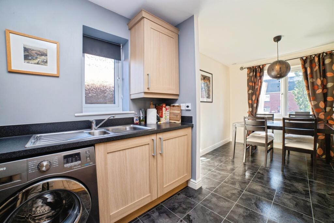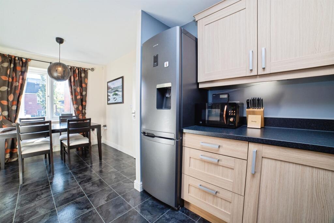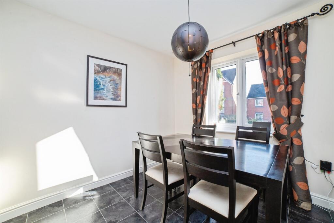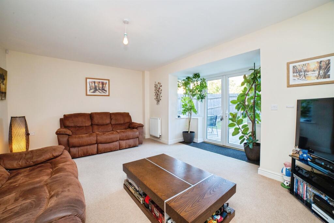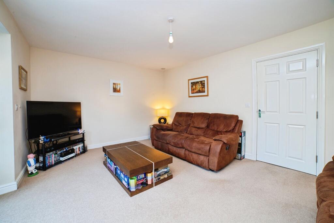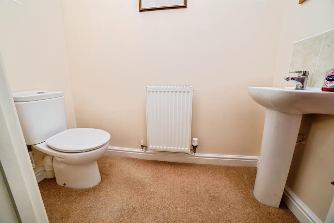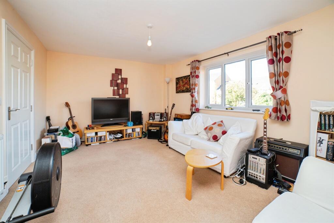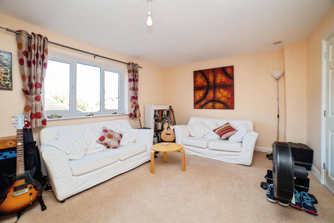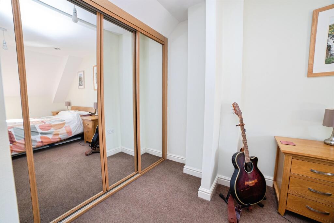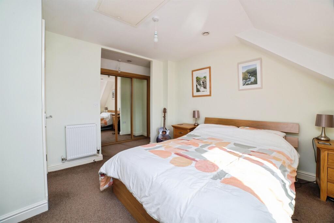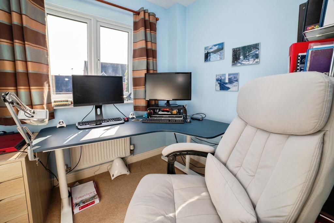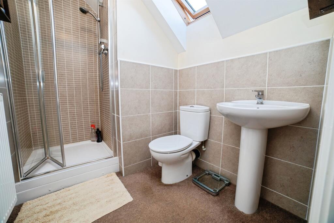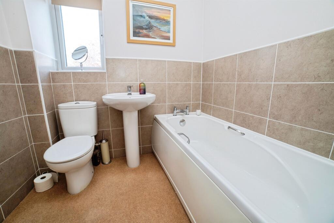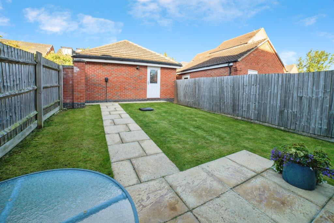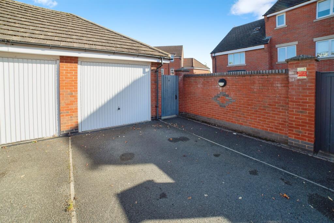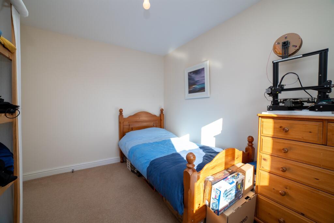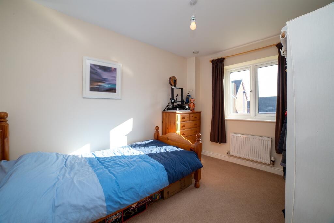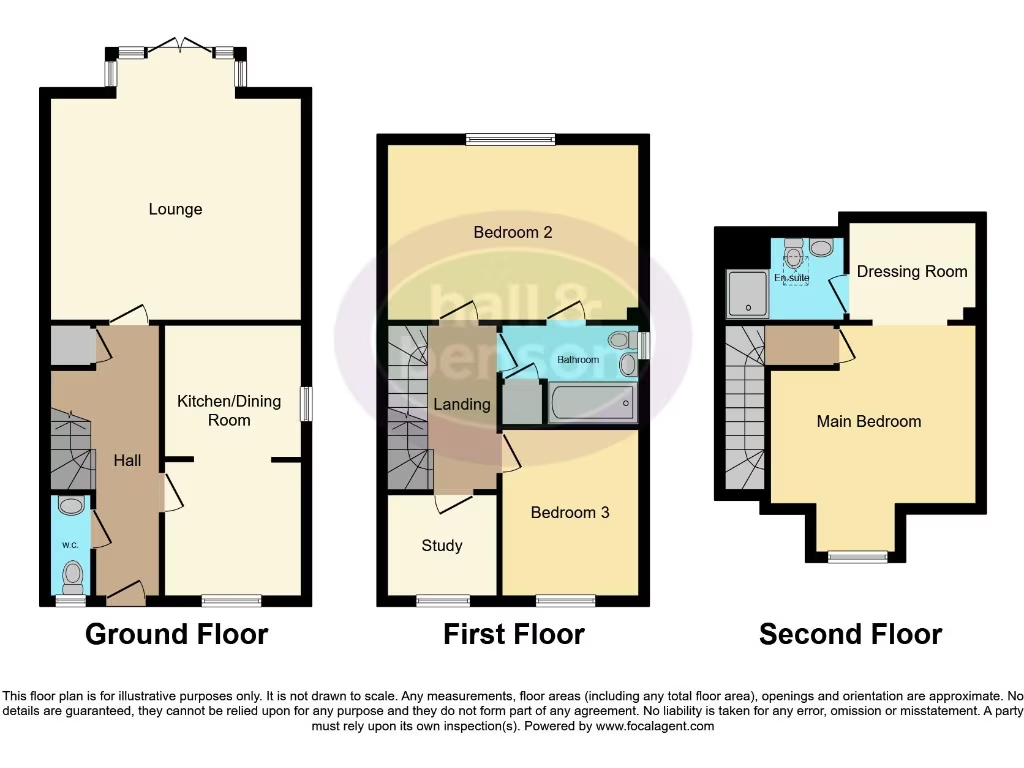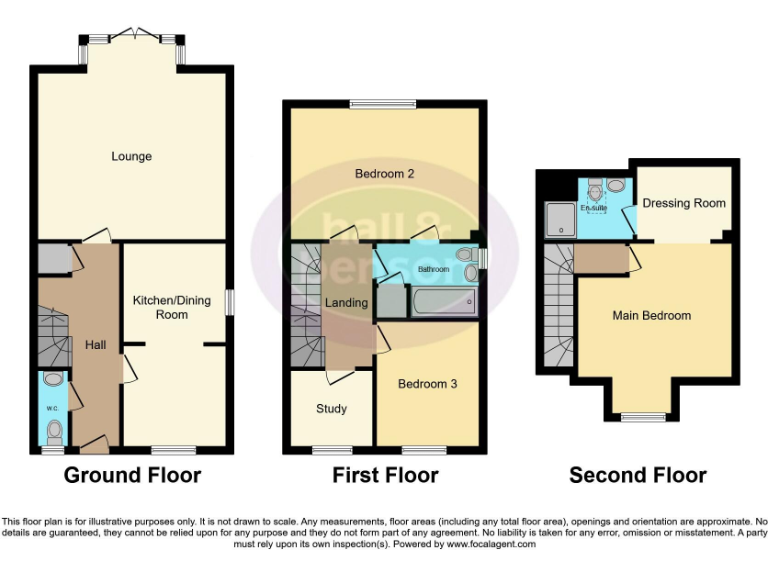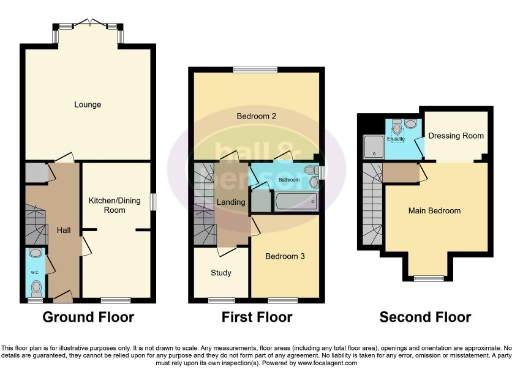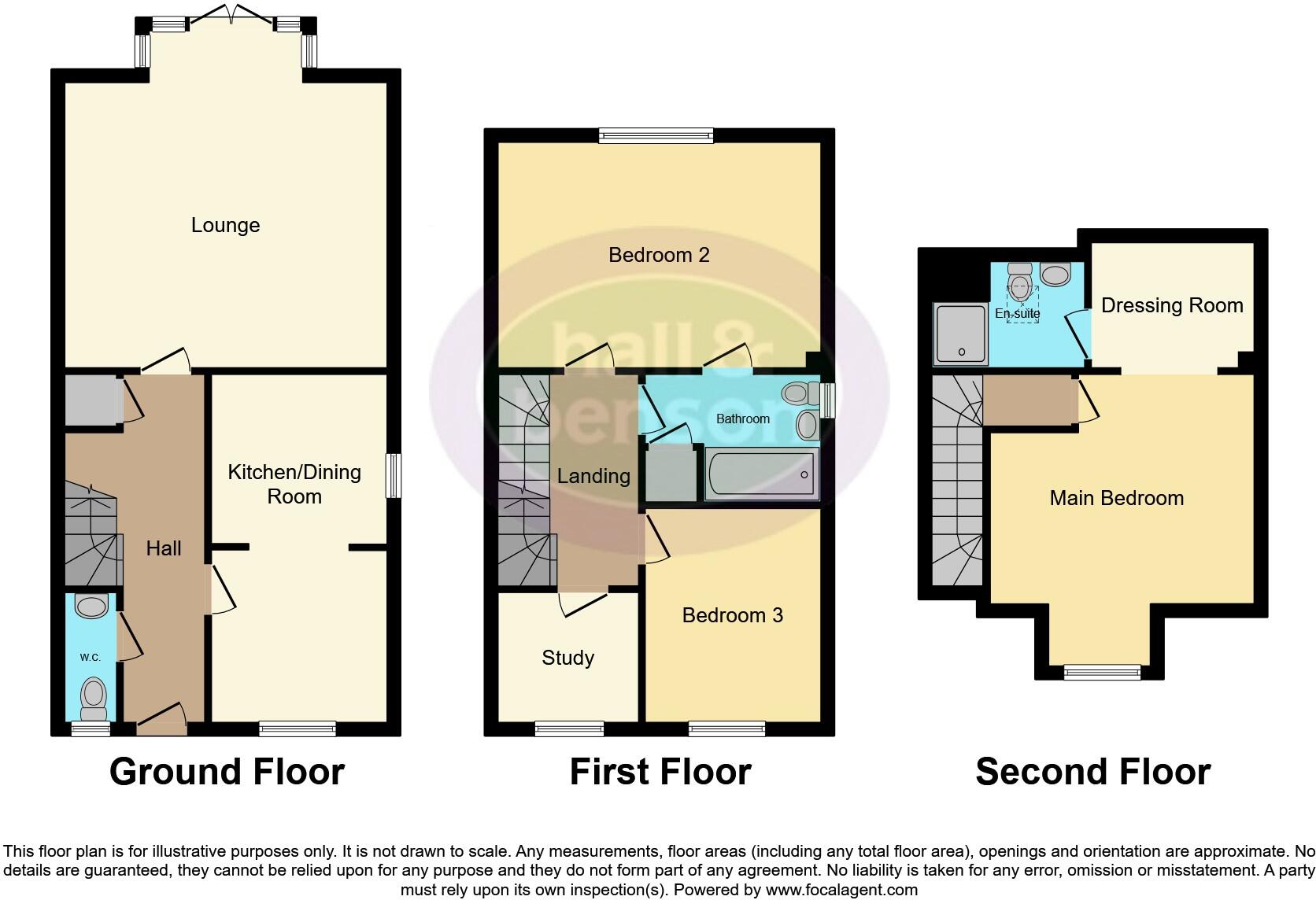Summary - College Green Walk, Mickleover, Derby DE3 9DW
4 bed 2 bath Semi-Detached
Spacious family-friendly home close to transport and local amenities.
Tree-lined boulevard location with residential feel
Large top-floor master suite with dressing area and en suite
Three-storey layout offering flexible living and home-office space
Modern fitted kitchen, double glazing and mains gas central heating
Enclosed low-maintenance rear garden with direct garage access
Private rear driveway plus single garage with lighting and power
Freehold tenure, low council tax, approx. 1,257 sq ft total space
Local crime rate above average; one nearby primary rated Requires Improvement
This modern four-bedroom, three-storey townhouse on College Green Walk offers contemporary family living across well-planned floors. The entire top floor is a private principal suite with dressing area and en suite, while the ground floor provides a bright kitchen/diner, spacious lounge with French doors and a useful downstairs WC. The property occupies a large plot with a low-maintenance enclosed garden, rear driveway and single garage with power and lighting.
Positioned on a tree-lined boulevard in Mickleover, the location offers excellent transport links to the A38/A50, easy access to Derby city centre and the Royal Derby Hospital, plus fast broadband and strong mobile signal. Several good primary and secondary schools are within easy reach, and local amenities include leisure and sports facilities, shops and green spaces.
Practical positives include double glazing, mains gas central heating and a modern kitchen; the house is freehold with low council tax and an average overall size of about 1,257 sq ft. Buyers should note the local crime rate is above average and one nearby primary school is rated as “Requires improvement” — factors to consider for family buyers prioritising local safety and school performance.
This is a move-in-ready modern home for families or professionals seeking space, connectivity and a private top-floor master suite. Viewing is recommended to appreciate the three-storey layout, garden orientation and practical parking/garage arrangement.
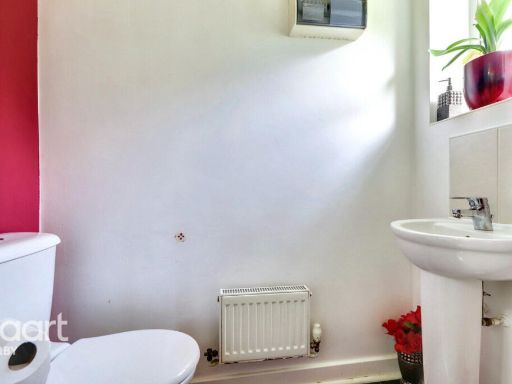 3 bedroom town house for sale in College Green Walk, Mickleover, DE3 — £240,000 • 3 bed • 3 bath • 713 ft²
3 bedroom town house for sale in College Green Walk, Mickleover, DE3 — £240,000 • 3 bed • 3 bath • 713 ft²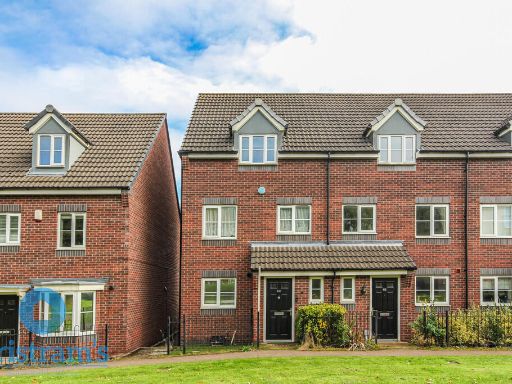 3 bedroom town house for sale in College Green Walk, Mickleover, DE3 — £240,000 • 3 bed • 2 bath • 1173 ft²
3 bedroom town house for sale in College Green Walk, Mickleover, DE3 — £240,000 • 3 bed • 2 bath • 1173 ft²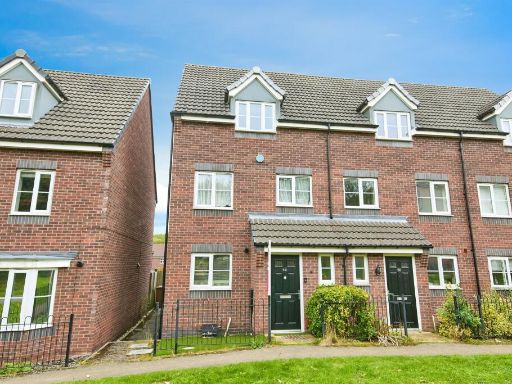 3 bedroom town house for sale in College Green Walk, Mickleover, Derby, DE3 — £240,000 • 3 bed • 2 bath • 554 ft²
3 bedroom town house for sale in College Green Walk, Mickleover, Derby, DE3 — £240,000 • 3 bed • 2 bath • 554 ft²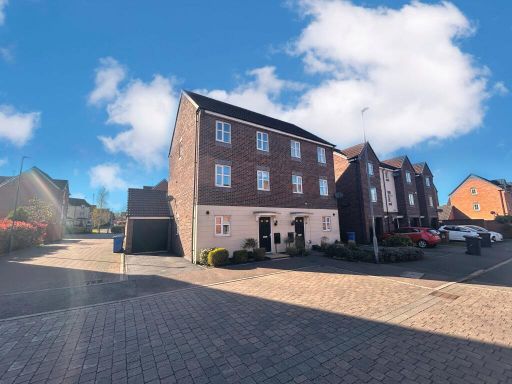 4 bedroom town house for sale in Girton Way, Mickleover, DE3 — £329,995 • 4 bed • 2 bath • 1403 ft²
4 bedroom town house for sale in Girton Way, Mickleover, DE3 — £329,995 • 4 bed • 2 bath • 1403 ft²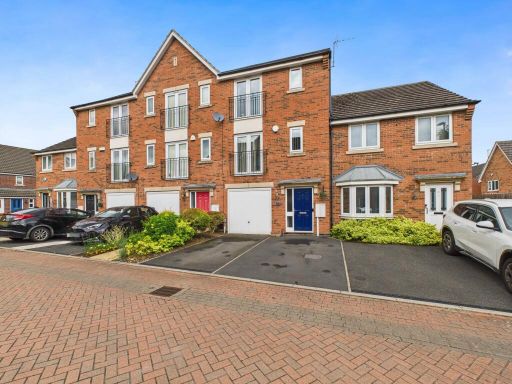 4 bedroom town house for sale in Templeton Close, Mickleover, DE3 — £300,000 • 4 bed • 2 bath • 1270 ft²
4 bedroom town house for sale in Templeton Close, Mickleover, DE3 — £300,000 • 4 bed • 2 bath • 1270 ft²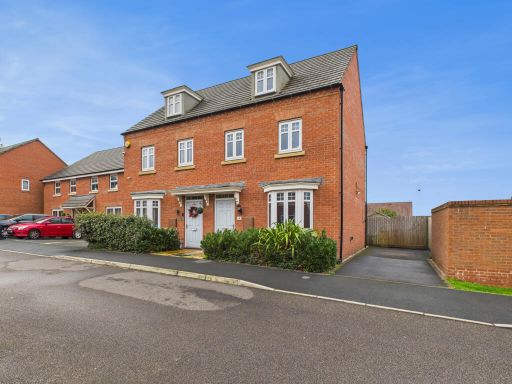 3 bedroom town house for sale in Cherwell Drive, Mickleover, DE3 — £295,000 • 3 bed • 2 bath • 979 ft²
3 bedroom town house for sale in Cherwell Drive, Mickleover, DE3 — £295,000 • 3 bed • 2 bath • 979 ft²