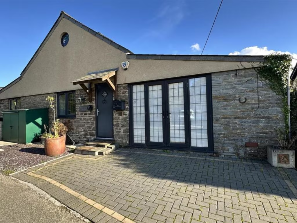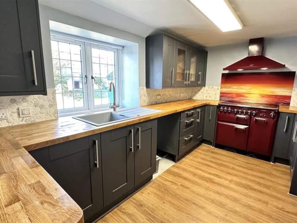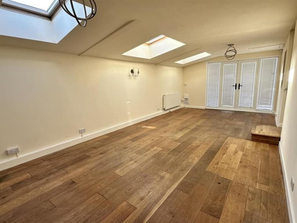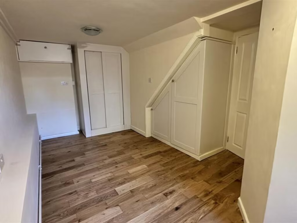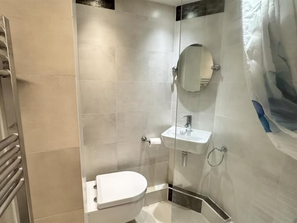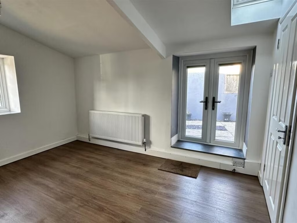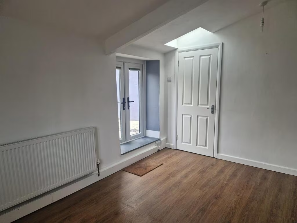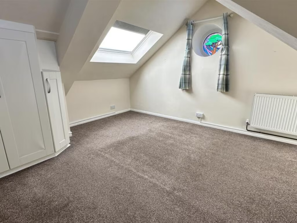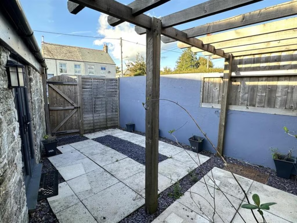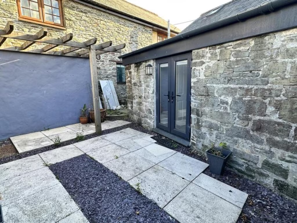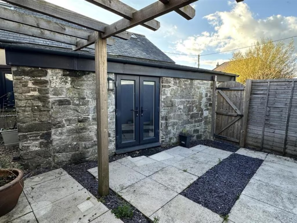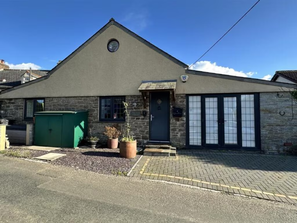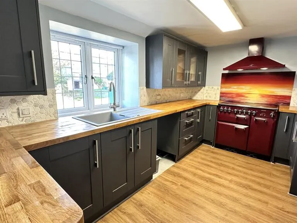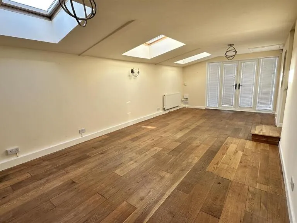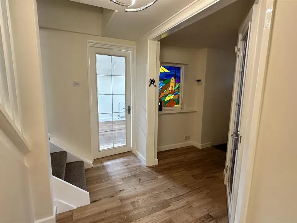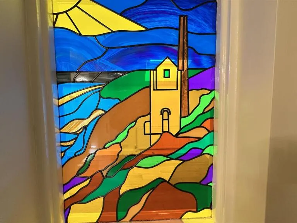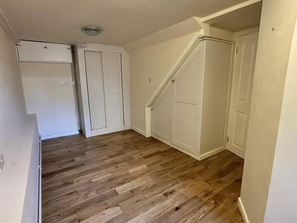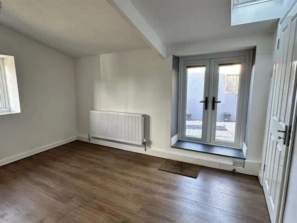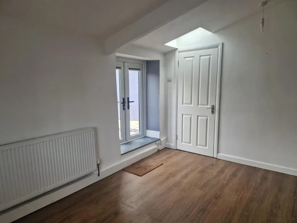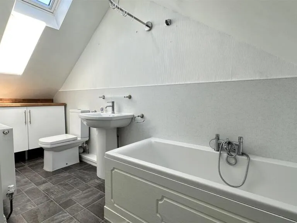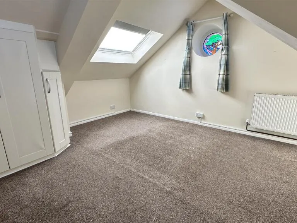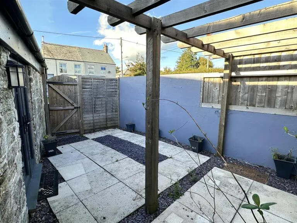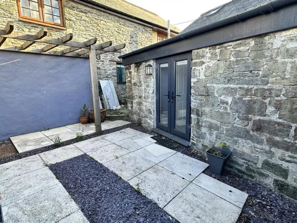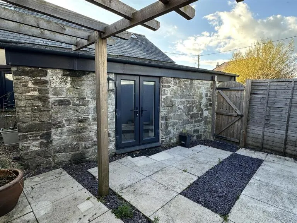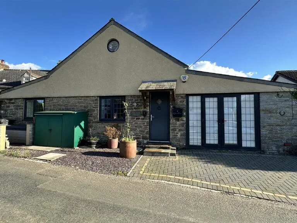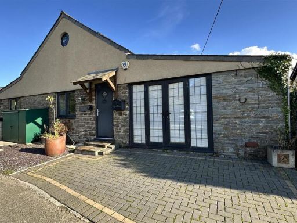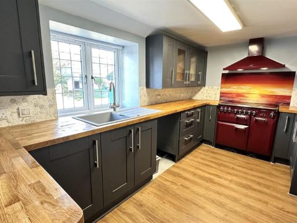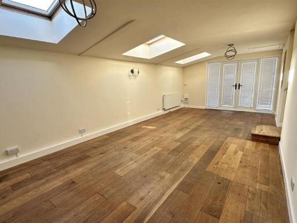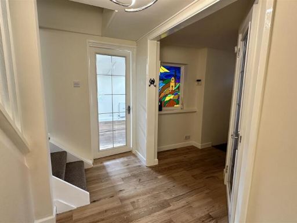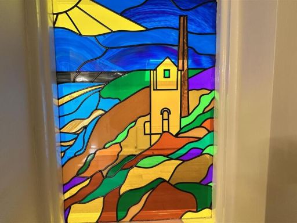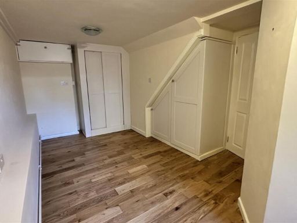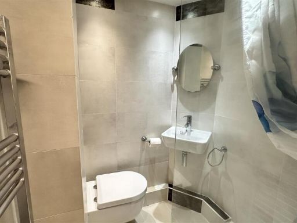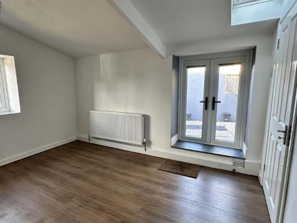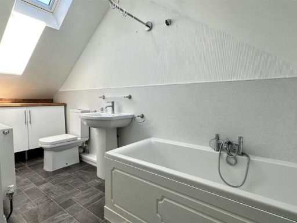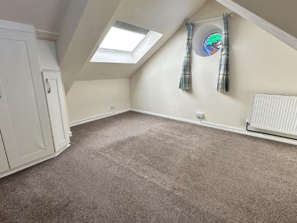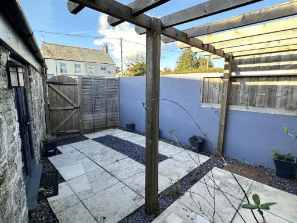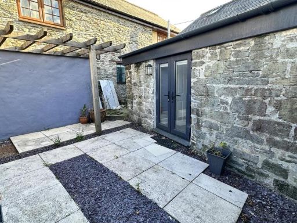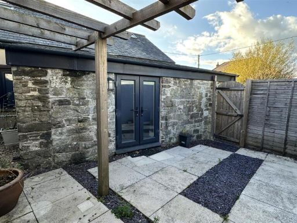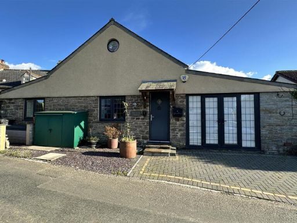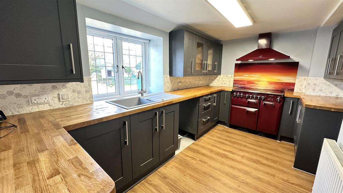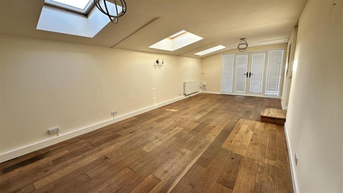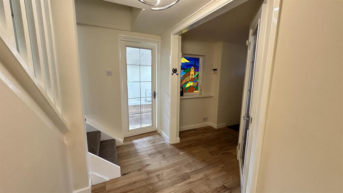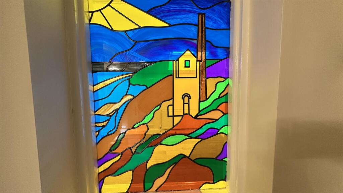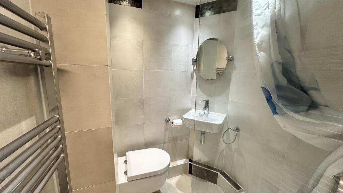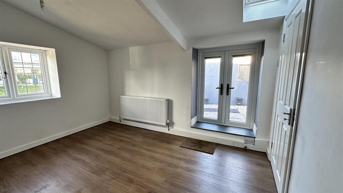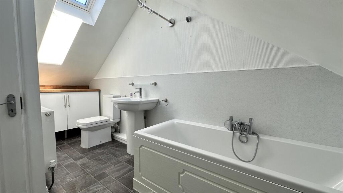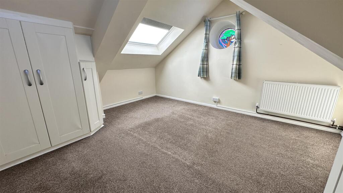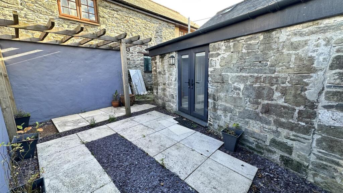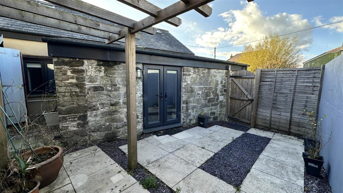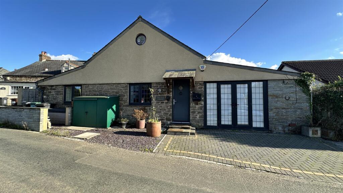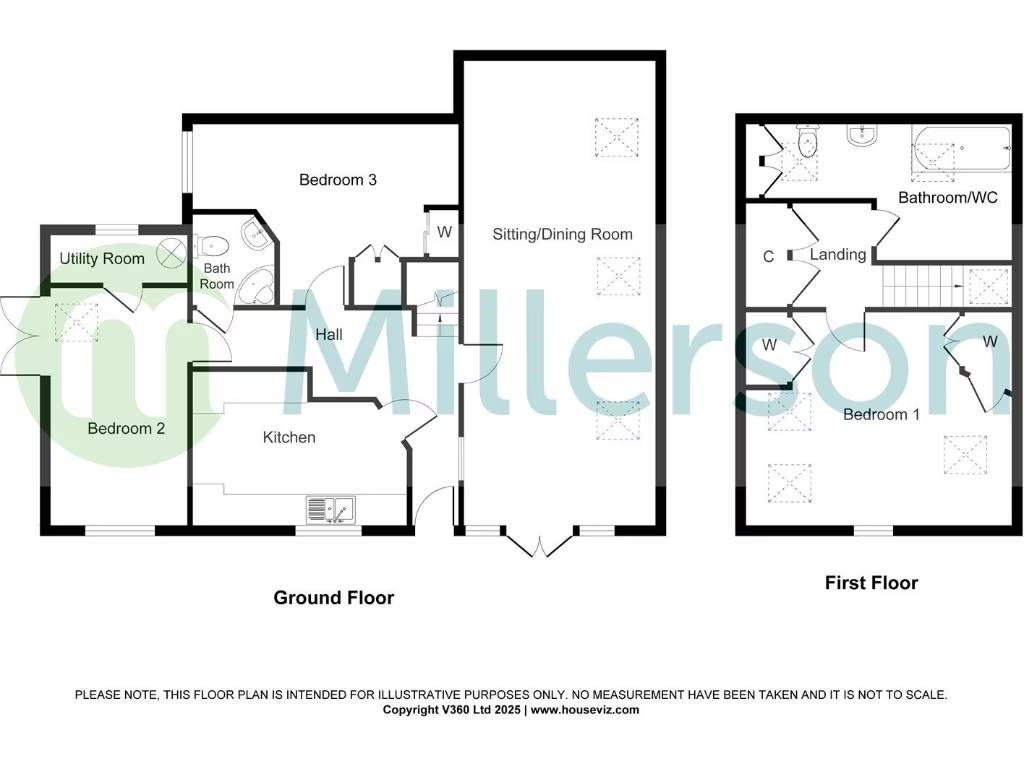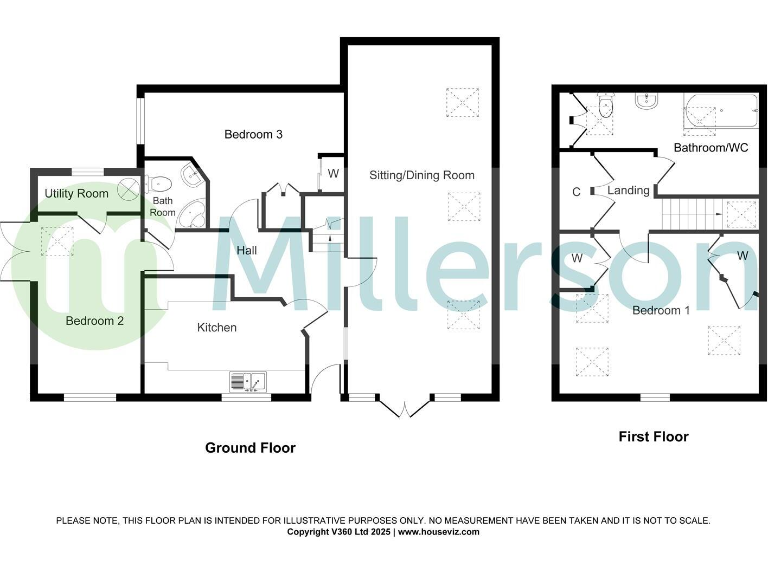Summary - The Old Smithy, Coads Green PL15 7LY
3 bed 2 bath Detached
Charming three-bed village conversion with character features and FTTP broadband.
Detached converted former smithy with character stone elevations
Three bedrooms, two bathrooms across two floors
24' lounge/diner with oak flooring and abundant rooflight daylight
Cottage-style kitchen, Rangemaster induction range, adjacent utility
Small, low-maintenance lawned garden, patio and pergola
Off-street parking for one car; secure storage box for bikes
Energy Performance Rating F; likely higher running costs
Granite walls assumed uninsulated — consider insulation improvements
Built around a former smithy and converted in 2009, this detached three-bedroom home blends original stone character with contemporary fittings. The ground floor offers two double bedrooms and a shower room — useful for flexible living or multi-generation use — while an airy 24' lounge/diner and cottage-style kitchen provide a bright social heart. Oak flooring across most of the ground floor and distinctive features such as a stained-glass porthole window give the house real charm.
Upstairs the principal suite occupies the first floor with built-in storage, multiple Velux rooflights and a bathroom. Practical additions include a utility room, modern electric boiler, FTTP broadband and off-street parking for one car. The small, easily managed garden with patio, pergola and lawn suits low-maintenance outdoor living and summer entertaining.
Important practical points are clear: the property has an Energy Performance rating of F and the original granite walls are assumed uninsulated, so heating will be comparatively costly. Heating is electricity-powered via a boiler and radiators; prospective buyers should factor running costs and consider insulation or efficiency improvements. The plot and external spaces are compact, limiting extension potential.
This home will suit first-time buyers, small families or those seeking a countryside bolt-hole who value character, light-filled rooms and low-external-maintenance grounds. Material information is available via the supplied QR code and any specific survey or utility checks should be carried out prior to purchase.
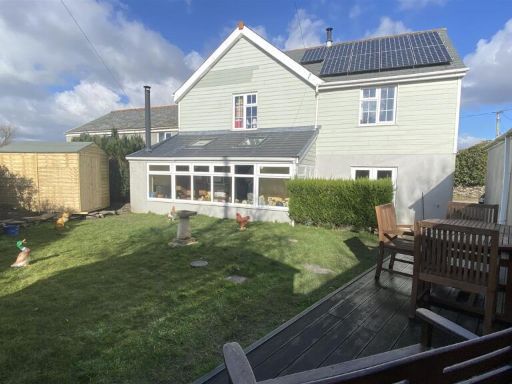 3 bedroom detached house for sale in South Petherwin, Launceston, PL15 — £375,000 • 3 bed • 2 bath • 1432 ft²
3 bedroom detached house for sale in South Petherwin, Launceston, PL15 — £375,000 • 3 bed • 2 bath • 1432 ft²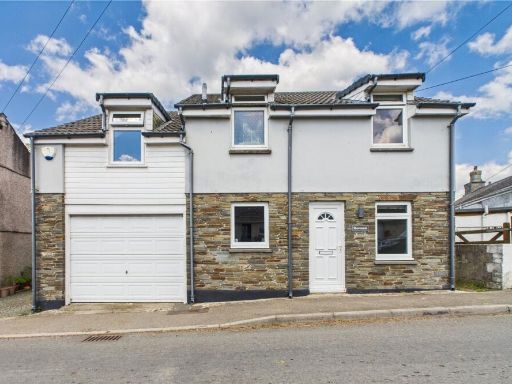 3 bedroom detached house for sale in South Petherwin, Launceston, Cornwall, PL15 — £360,000 • 3 bed • 1 bath • 1819 ft²
3 bedroom detached house for sale in South Petherwin, Launceston, Cornwall, PL15 — £360,000 • 3 bed • 1 bath • 1819 ft²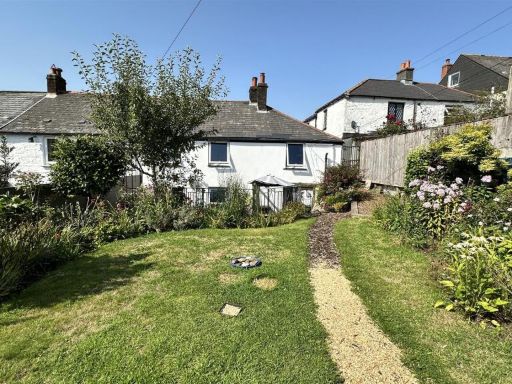 3 bedroom semi-detached house for sale in Ivydene, Chapel Row, Tremar Coombe, PL14 — £310,000 • 3 bed • 1 bath • 1227 ft²
3 bedroom semi-detached house for sale in Ivydene, Chapel Row, Tremar Coombe, PL14 — £310,000 • 3 bed • 1 bath • 1227 ft²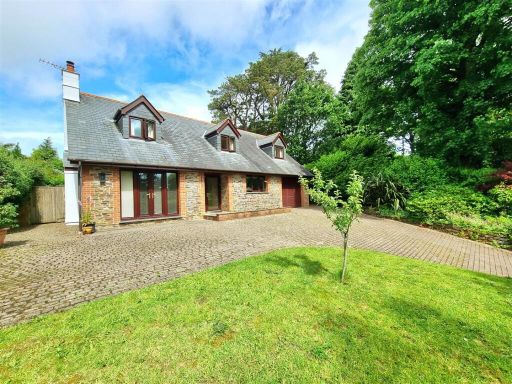 4 bedroom house for sale in Chapel, Launceston, PL15 — £500,000 • 4 bed • 3 bath • 2056 ft²
4 bedroom house for sale in Chapel, Launceston, PL15 — £500,000 • 4 bed • 3 bath • 2056 ft²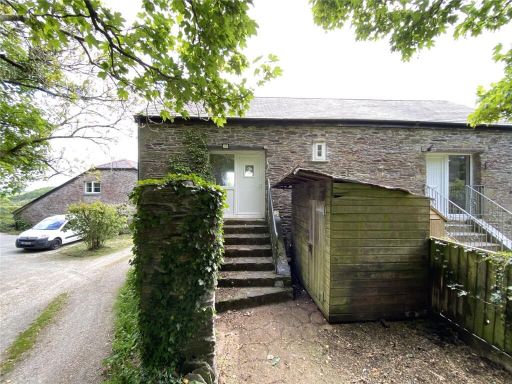 2 bedroom detached house for sale in Mill Cottage, Tremeale Barns, Daws House, Launceston, PL15 — £160,000 • 2 bed • 1 bath • 587 ft²
2 bedroom detached house for sale in Mill Cottage, Tremeale Barns, Daws House, Launceston, PL15 — £160,000 • 2 bed • 1 bath • 587 ft²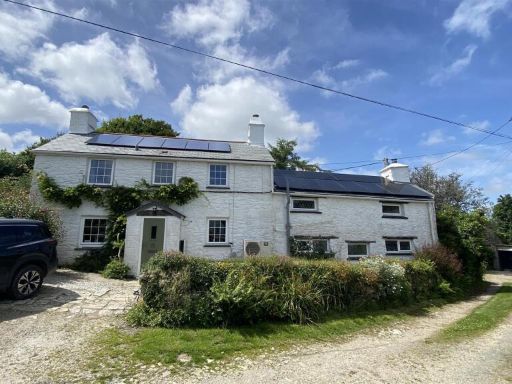 4 bedroom detached house for sale in Treovis, Upton Cross, Nr Liskeard, PL14 — £595,000 • 4 bed • 2 bath • 2159 ft²
4 bedroom detached house for sale in Treovis, Upton Cross, Nr Liskeard, PL14 — £595,000 • 4 bed • 2 bath • 2159 ft²