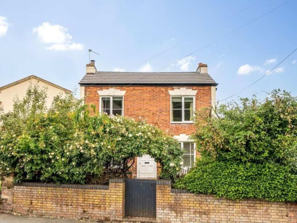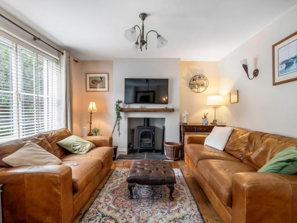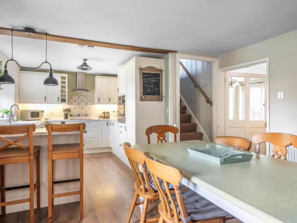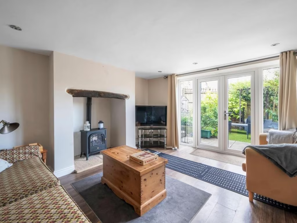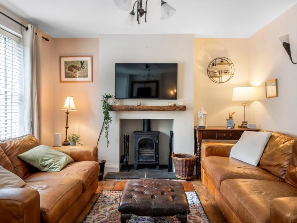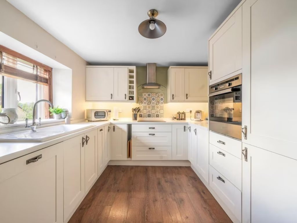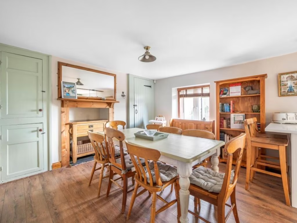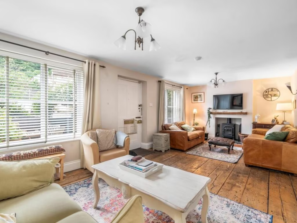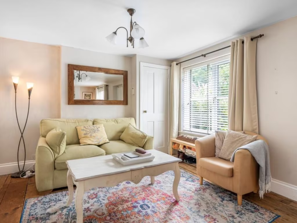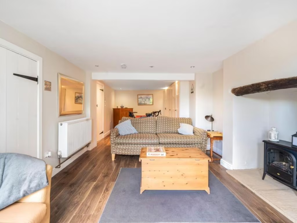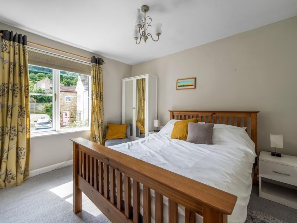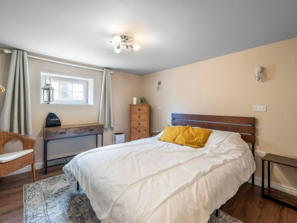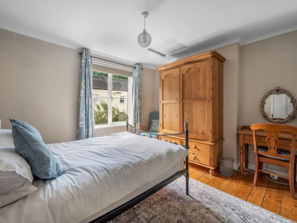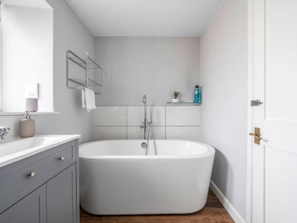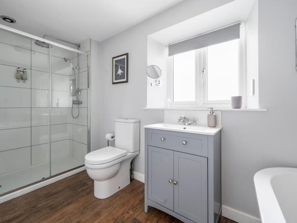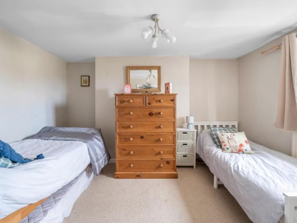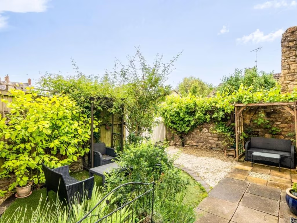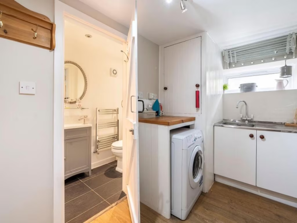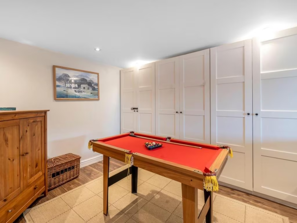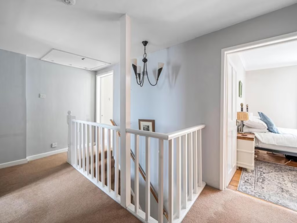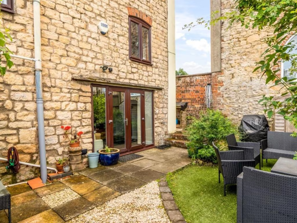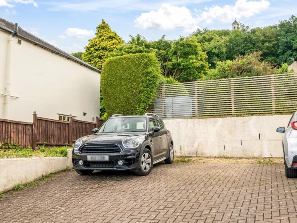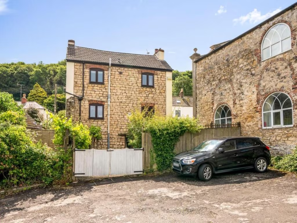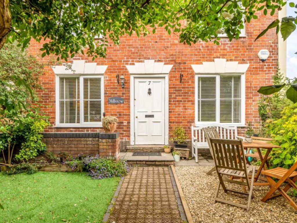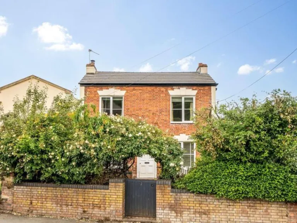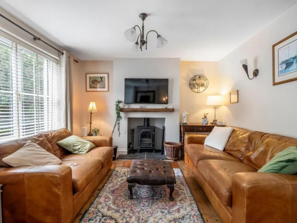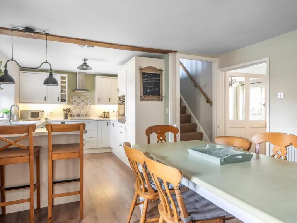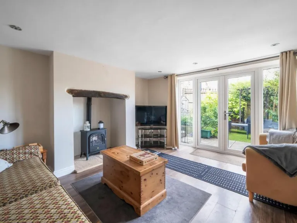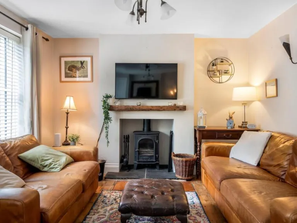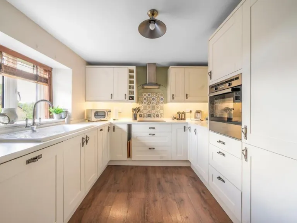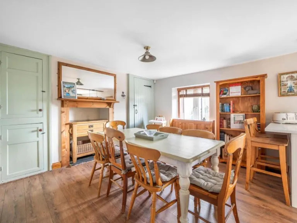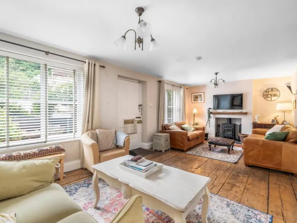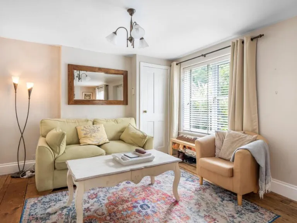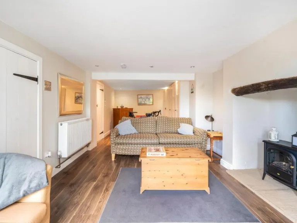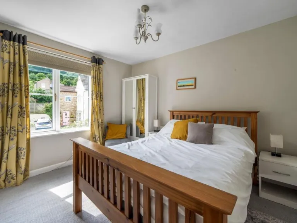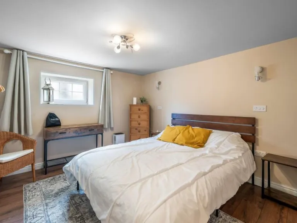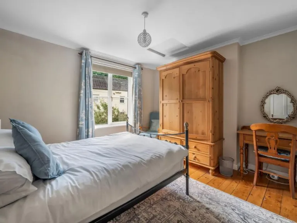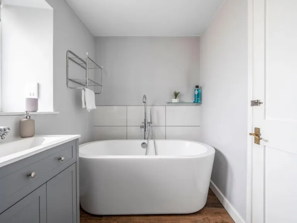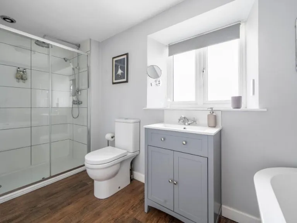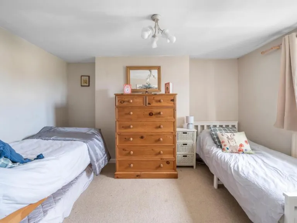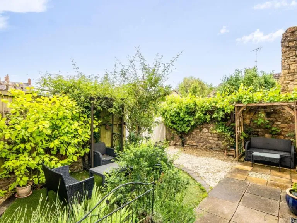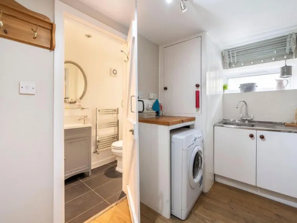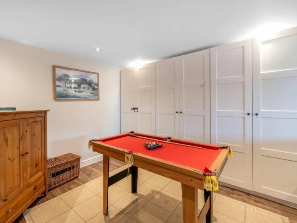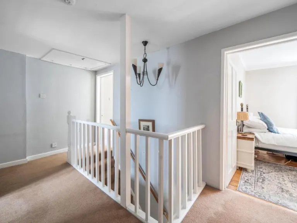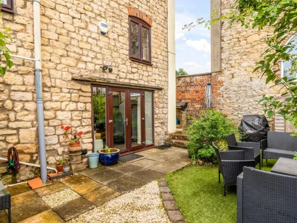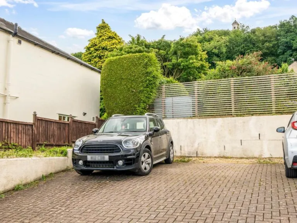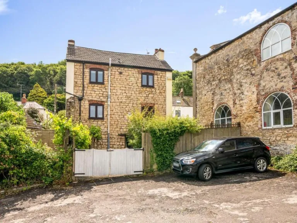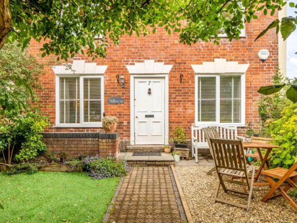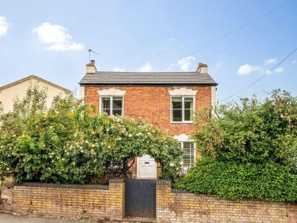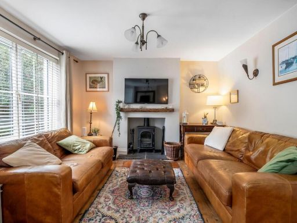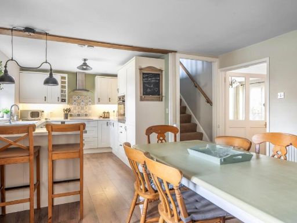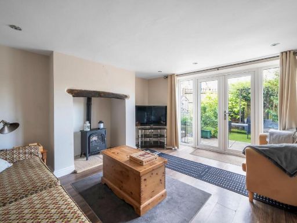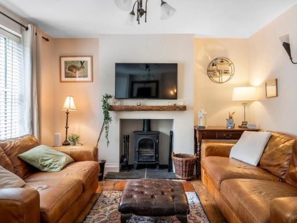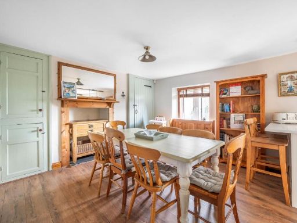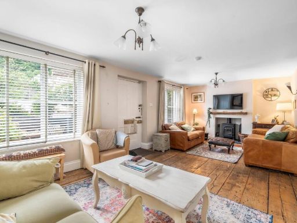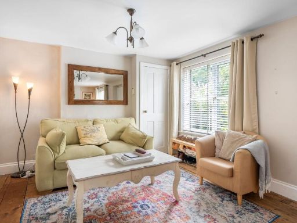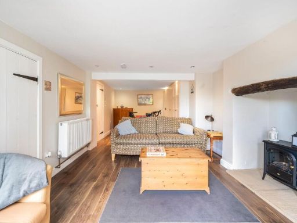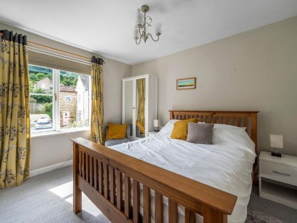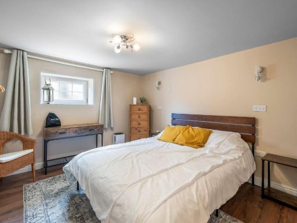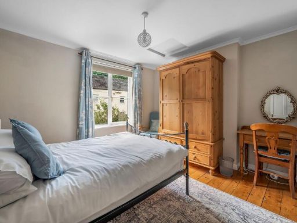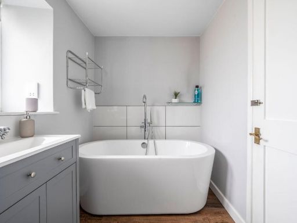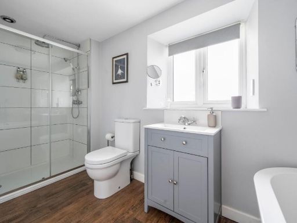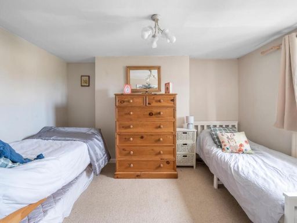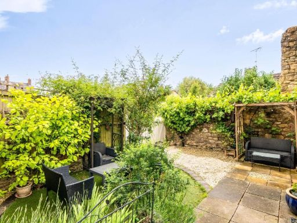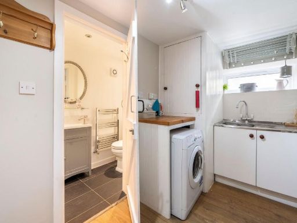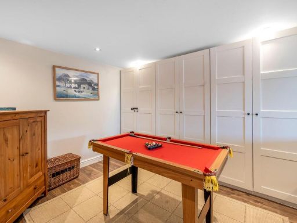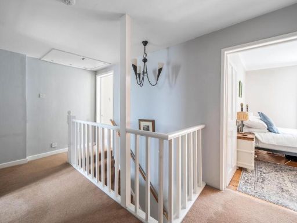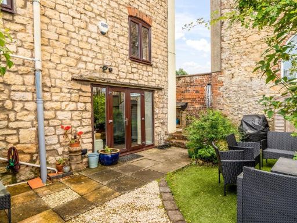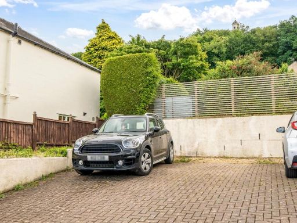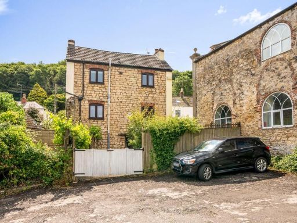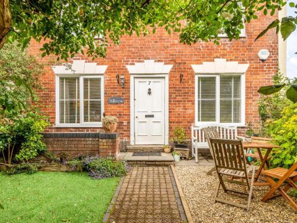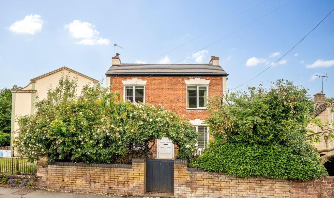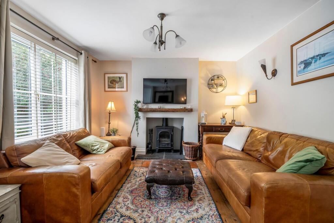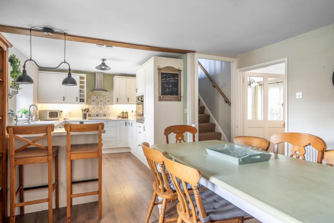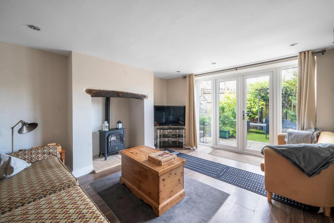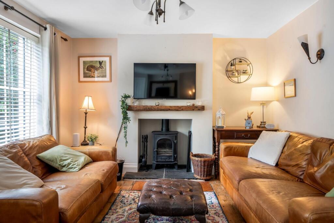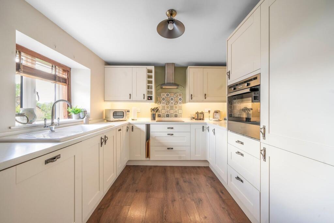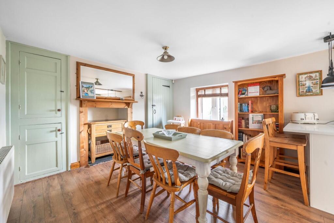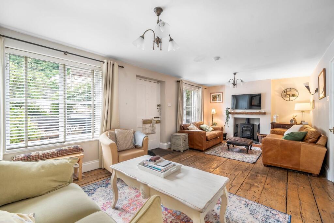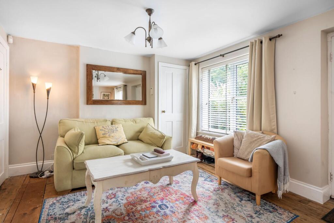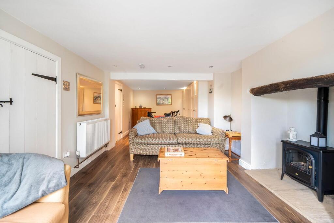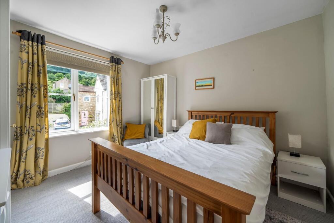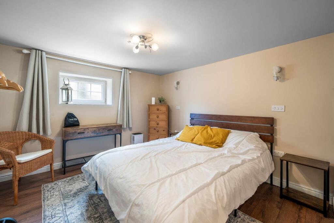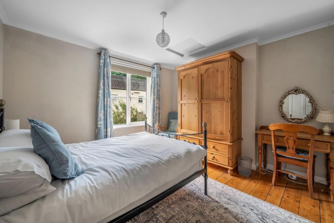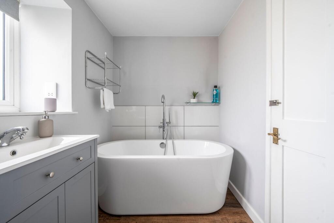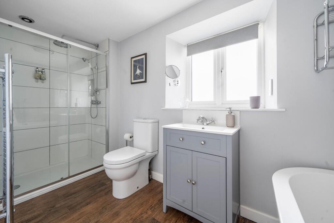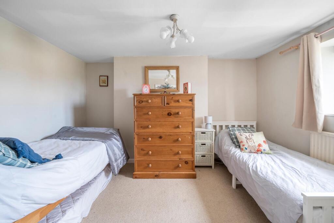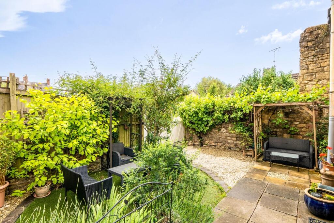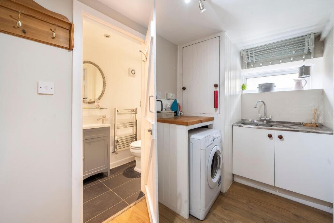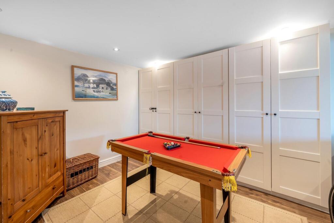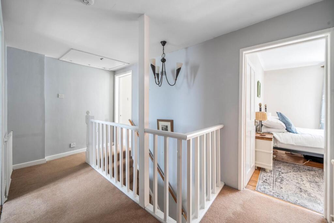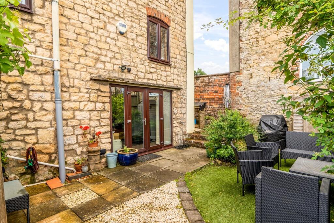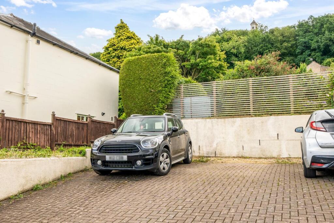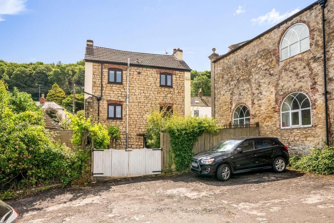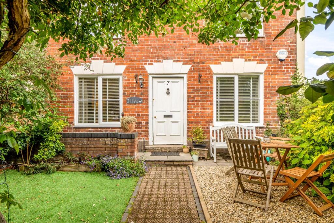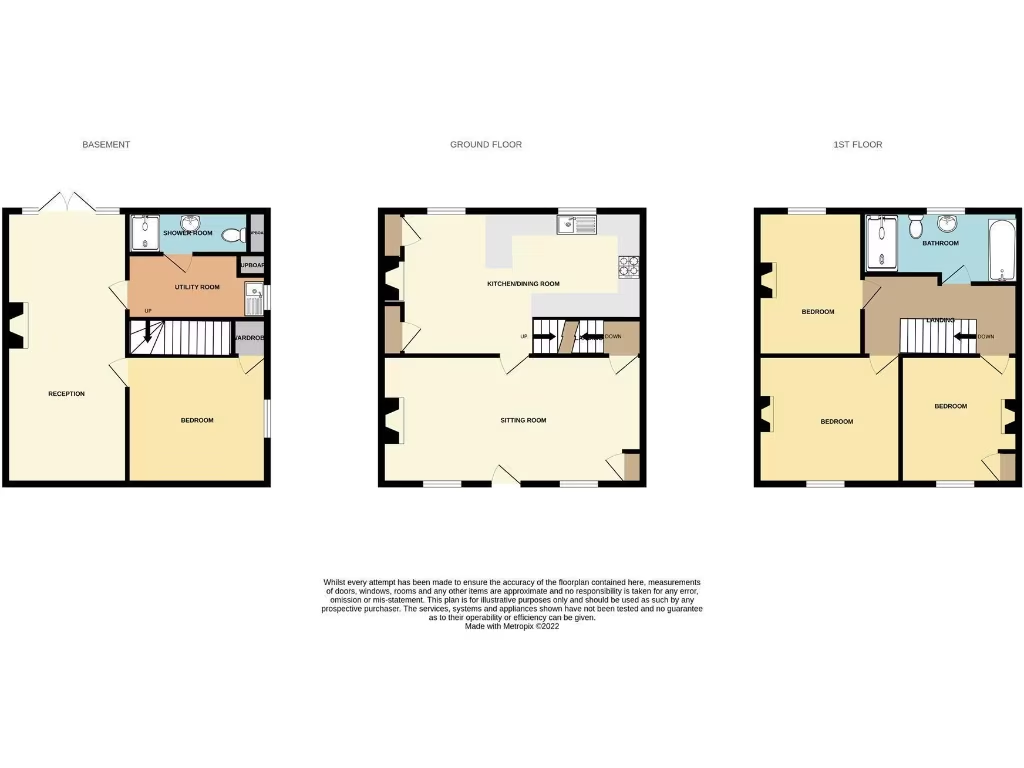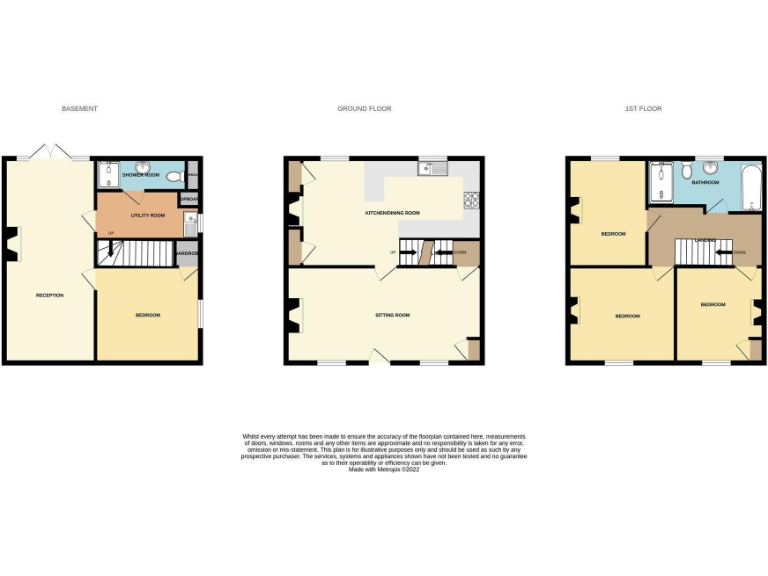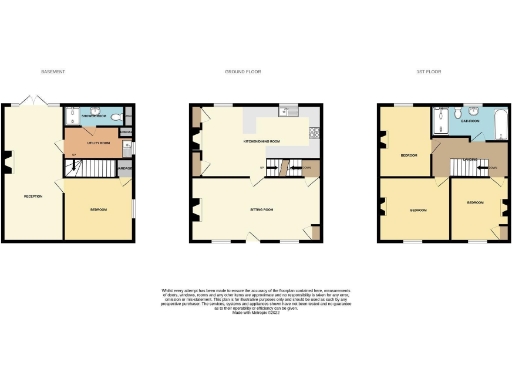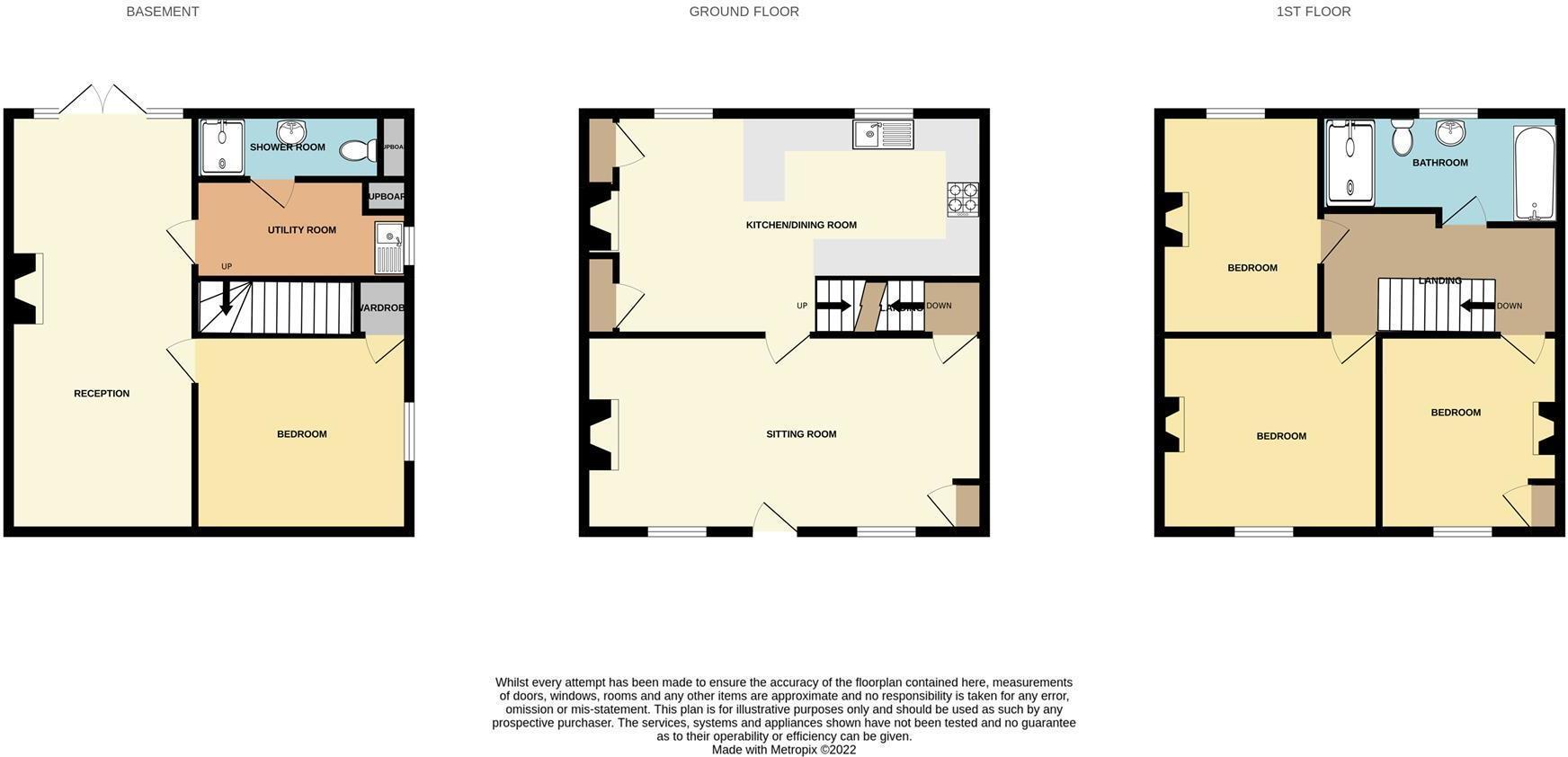Summary - 7 BARRS LANE NORTH NIBLEY DURSLEY GL11 6DT
4 bed 2 bath Detached
Victorian character with modern kitchen, AONB views and flexible lower-ground living..
Far-reaching Tyndale Monument views from front bedrooms and sitting room
Modern kitchen/dining room with integrated appliances and generous space
Lower-ground converted suite: reception room, bedroom, utility and shower room
Mains gas boiler and radiators; double glazing fitted post-2002
Small, low-maintenance rear garden with private seating and pergola
Off-street parking front and rear; additional communal parking nearby
Traditional sandstone/limestone walls likely without cavity insulation
No mobile phone signal on site; council tax band above average
Set on a quiet lane in the Cotswolds AONB, this four-bedroom detached home combines period character with practical family living across three floors. The front-facing rooms enjoy far-reaching views of the iconic Tyndale Monument, while the modern kitchen/dining room provides a generous hub for family meals and everyday life.
The lower-ground conversion creates a large additional reception room, a fourth bedroom, utility and shower room — ideal as a guest suite, teenage retreat or multi-generational space. High ceilings, original fireplaces and later double glazing balance charm with improved thermal performance; mains gas central heating runs from a boiler and radiators throughout.
Outside, a small, well-enclosed garden and off-street parking (front and rear) suit low-maintenance family life. The village setting offers excellent local amenities, good primary and secondary schools, and easy road links to nearby towns — all within a very affluent, low-crime community.
Buyers should note material practicalities: the house sits on traditional sandstone/limestone walls with no assumed cavity insulation, council tax is above average, and mobile phone signal is reported as none. The compact plot and multi-story layout may suit families seeking flexible living rather than those wanting extensive outdoor space or fully modernised insulation.
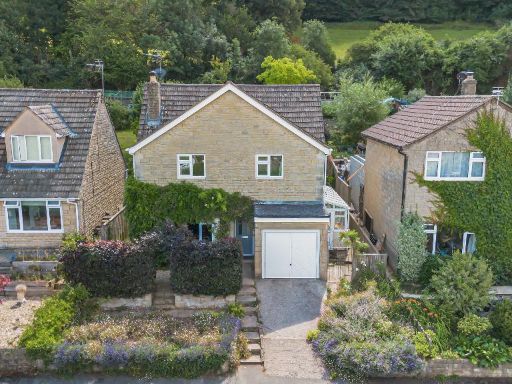 4 bedroom detached house for sale in Highlands Drive, North Nibley, Dursley, GL11 6DX, GL11 — £600,000 • 4 bed • 2 bath • 1773 ft²
4 bedroom detached house for sale in Highlands Drive, North Nibley, Dursley, GL11 6DX, GL11 — £600,000 • 4 bed • 2 bath • 1773 ft²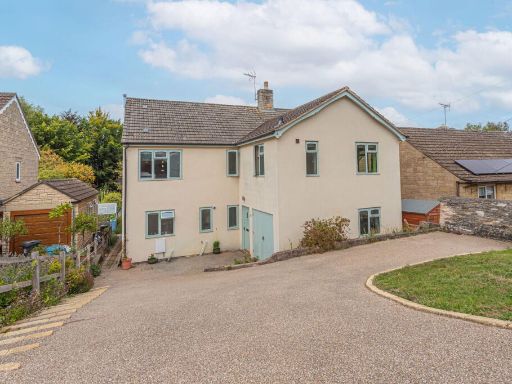 5 bedroom detached house for sale in Barrs Lane, North Nibley, GL11 — £730,000 • 5 bed • 2 bath • 2249 ft²
5 bedroom detached house for sale in Barrs Lane, North Nibley, GL11 — £730,000 • 5 bed • 2 bath • 2249 ft²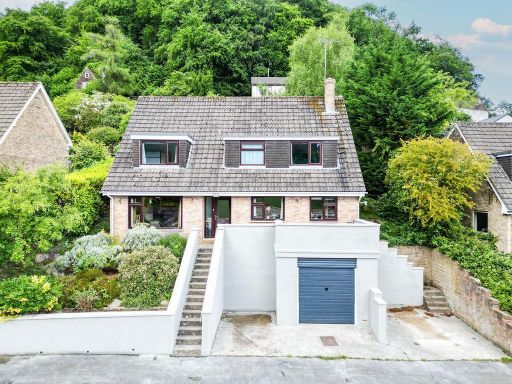 4 bedroom detached house for sale in Five Acres, Dursley, GL11 — £475,000 • 4 bed • 1 bath • 1628 ft²
4 bedroom detached house for sale in Five Acres, Dursley, GL11 — £475,000 • 4 bed • 1 bath • 1628 ft²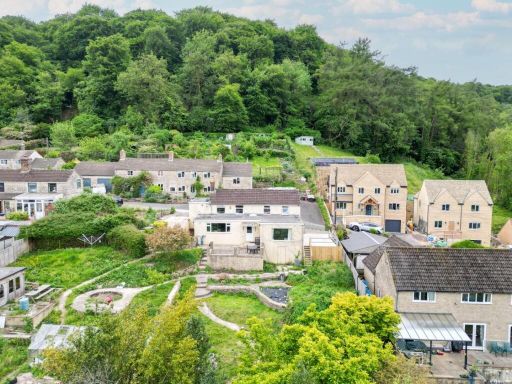 4 bedroom detached house for sale in Hunger Hill, Dursley, GL11 4JR, GL11 — £450,000 • 4 bed • 2 bath • 1638 ft²
4 bedroom detached house for sale in Hunger Hill, Dursley, GL11 4JR, GL11 — £450,000 • 4 bed • 2 bath • 1638 ft²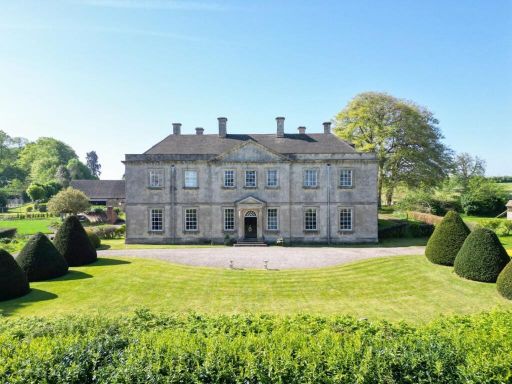 8 bedroom detached house for sale in North Nibley, Gloucestershire, GL11 — £2,000,000 • 8 bed • 5 bath • 12525 ft²
8 bedroom detached house for sale in North Nibley, Gloucestershire, GL11 — £2,000,000 • 8 bed • 5 bath • 12525 ft²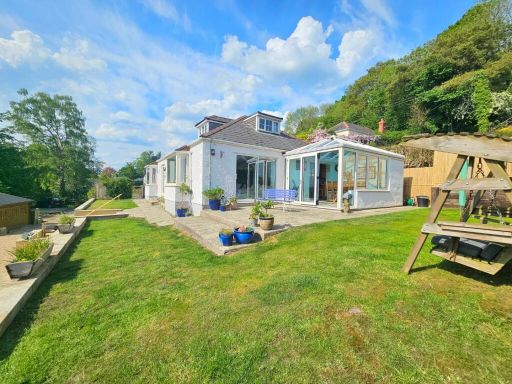 4 bedroom detached house for sale in Westridge Road, Wotton-Under-Edge, GL12 — £685,000 • 4 bed • 2 bath • 2049 ft²
4 bedroom detached house for sale in Westridge Road, Wotton-Under-Edge, GL12 — £685,000 • 4 bed • 2 bath • 2049 ft²