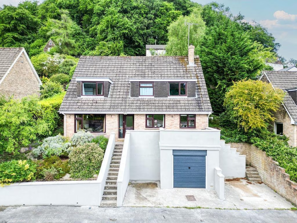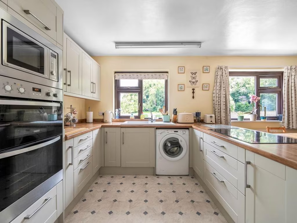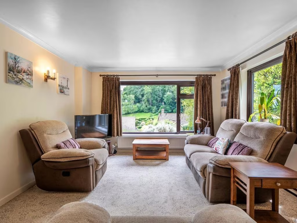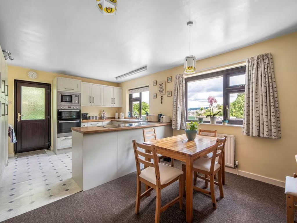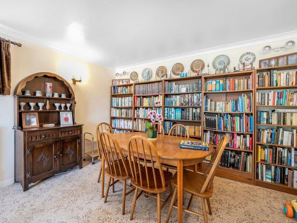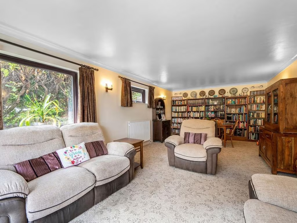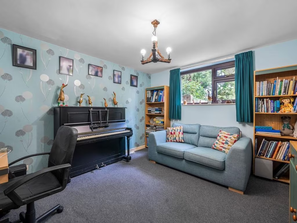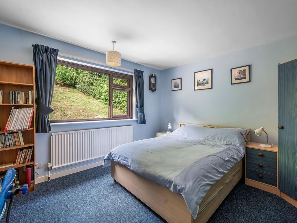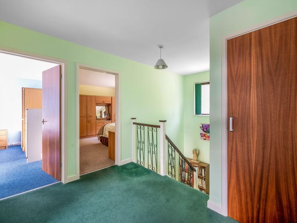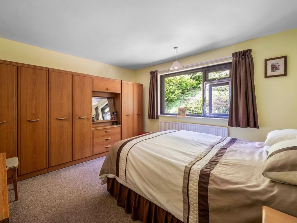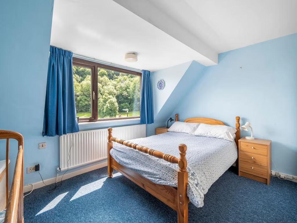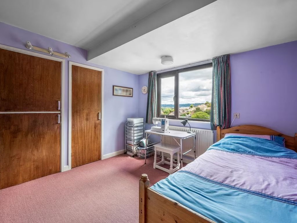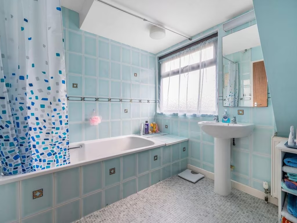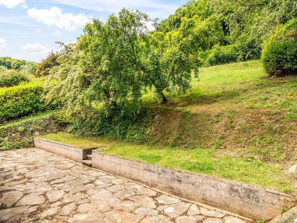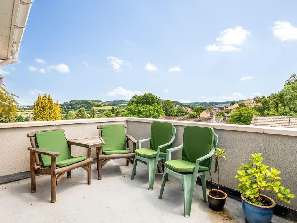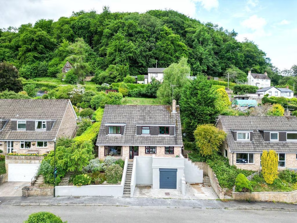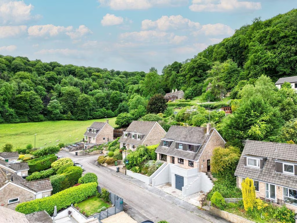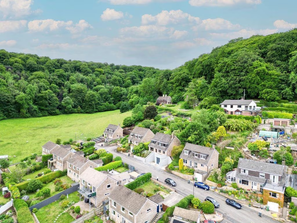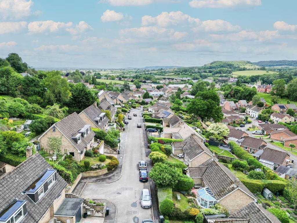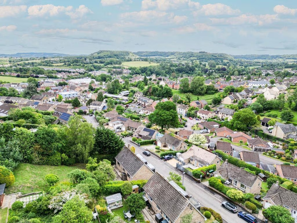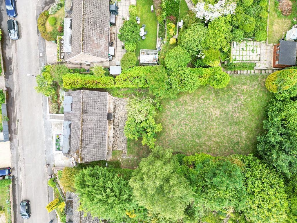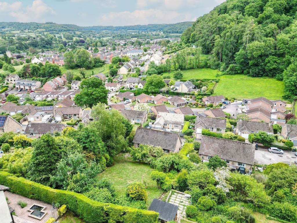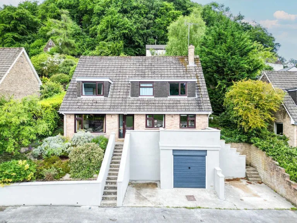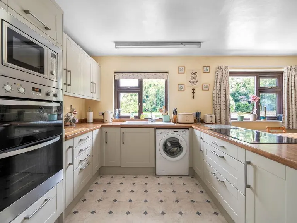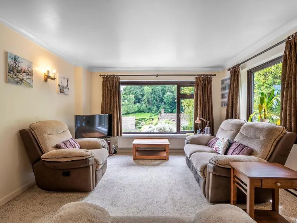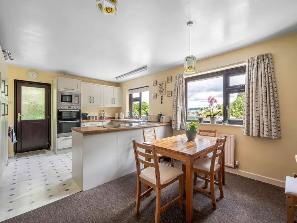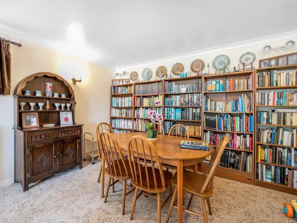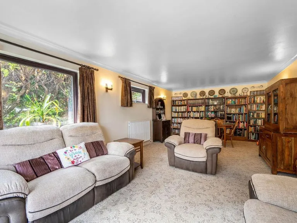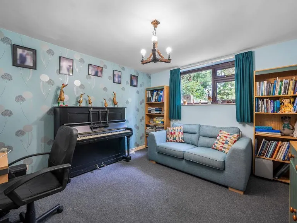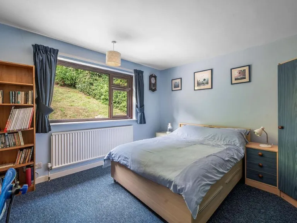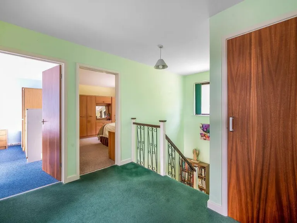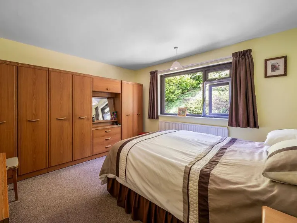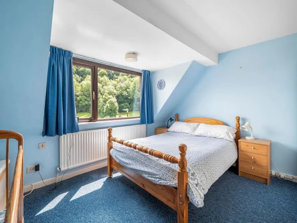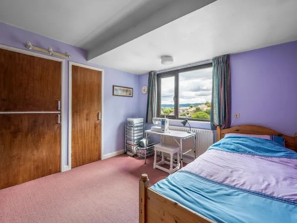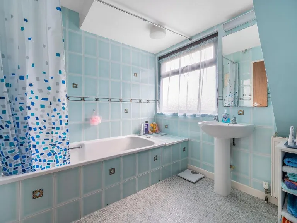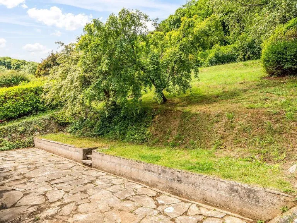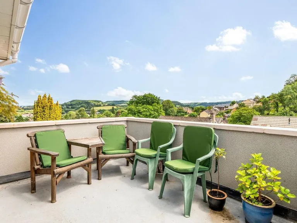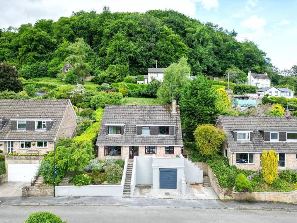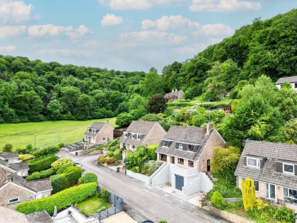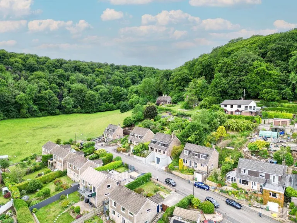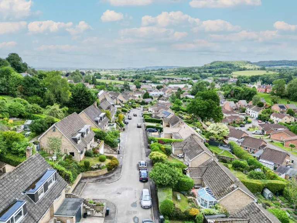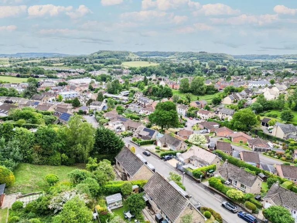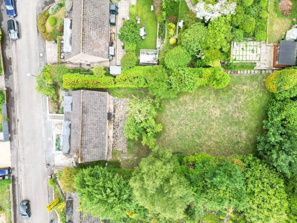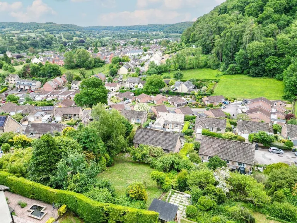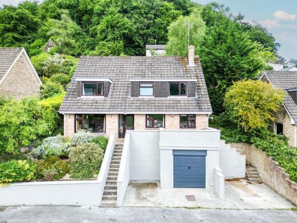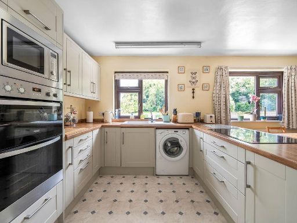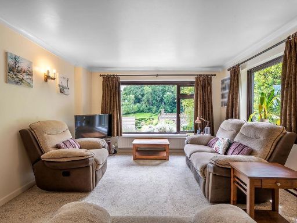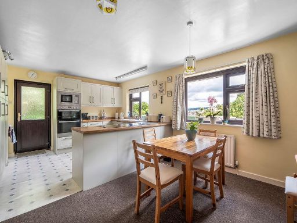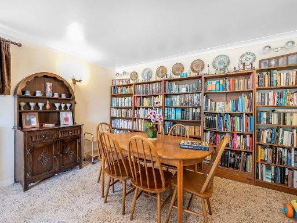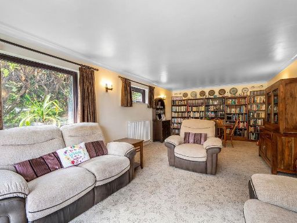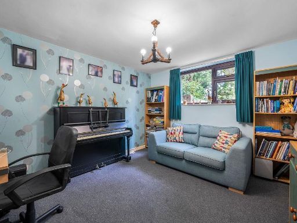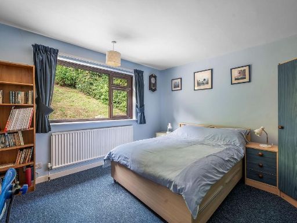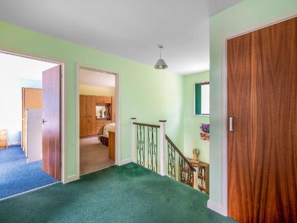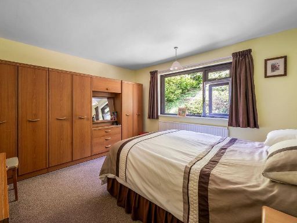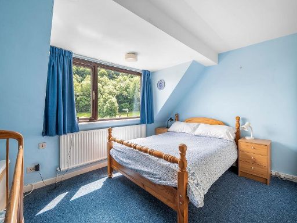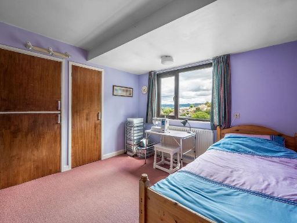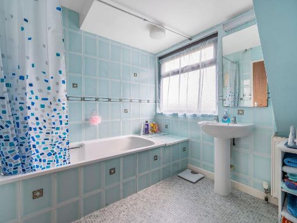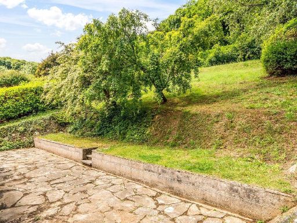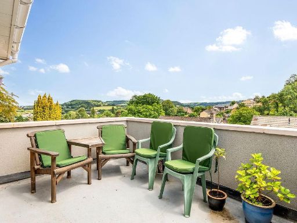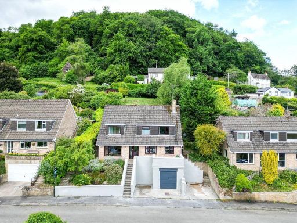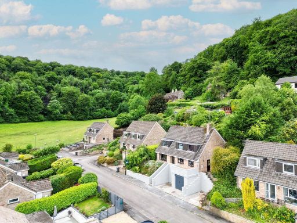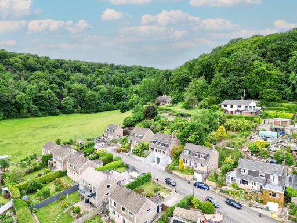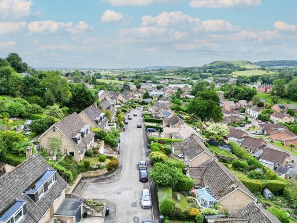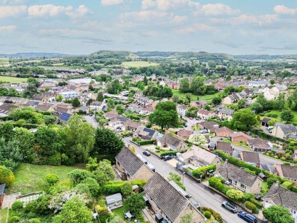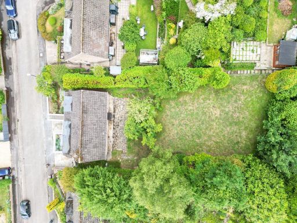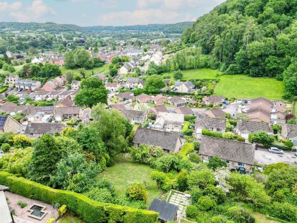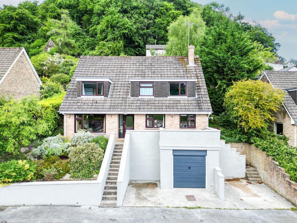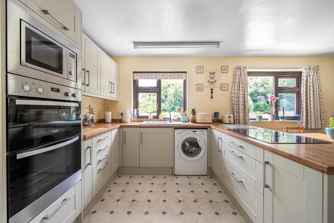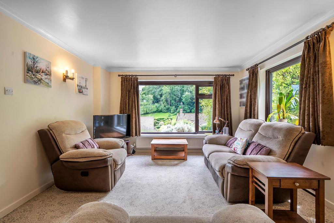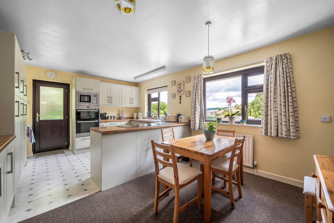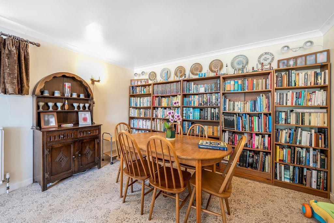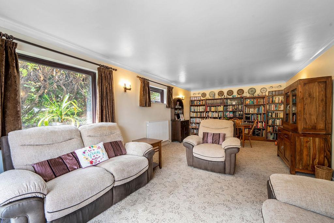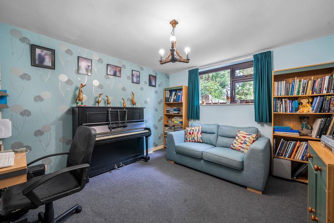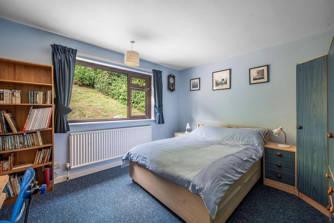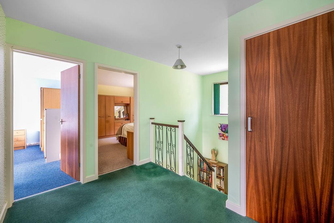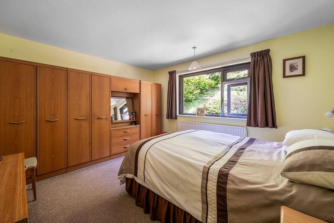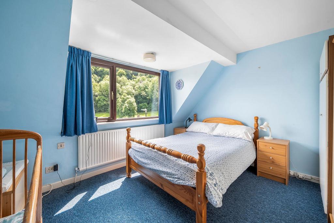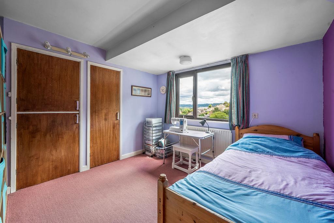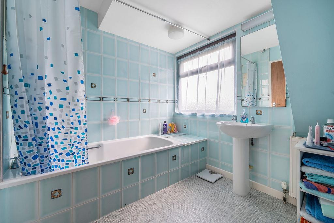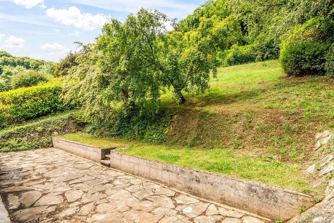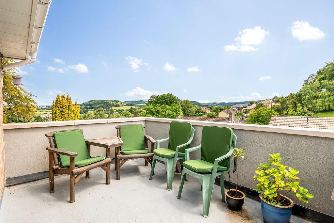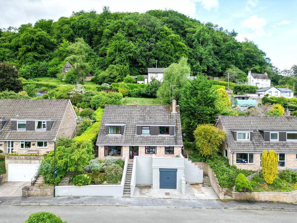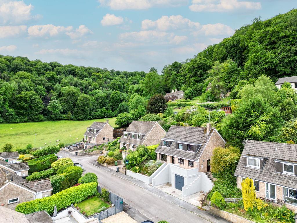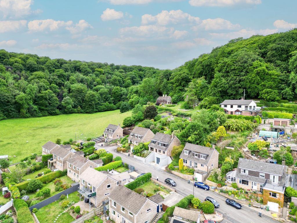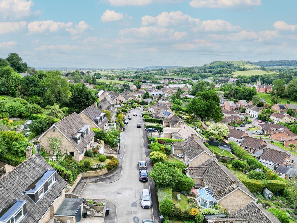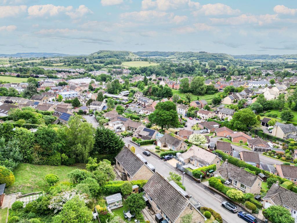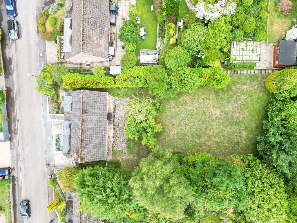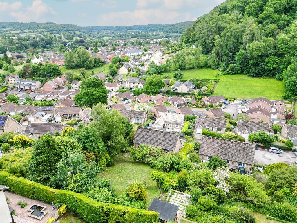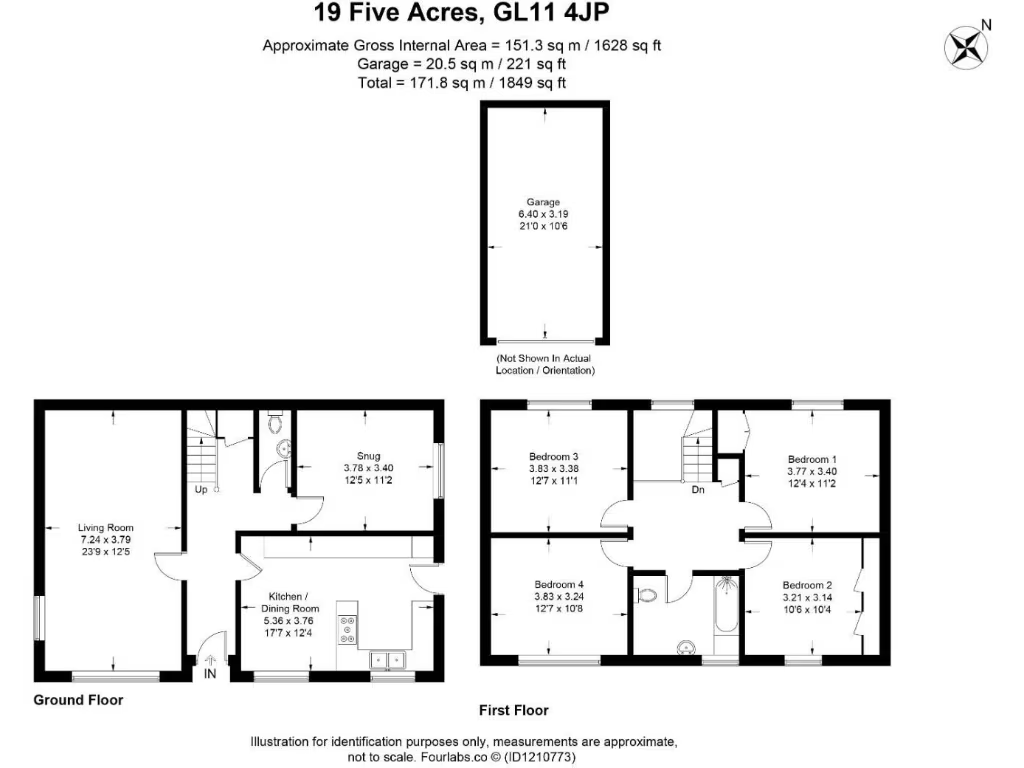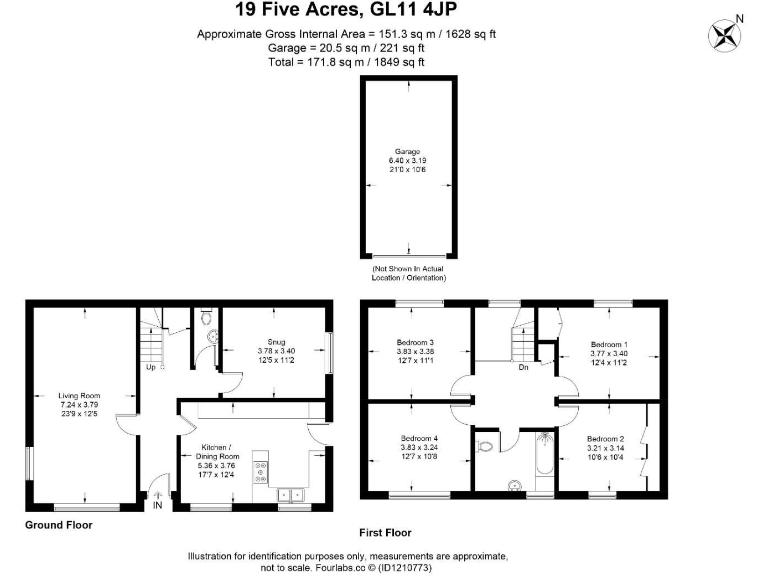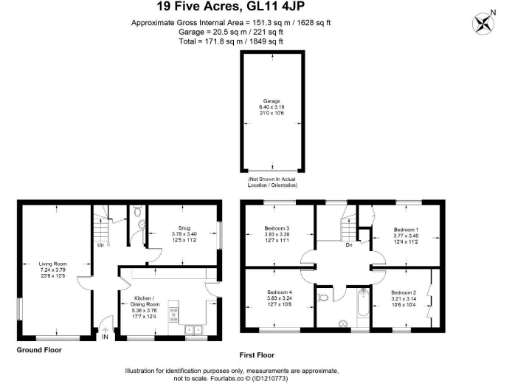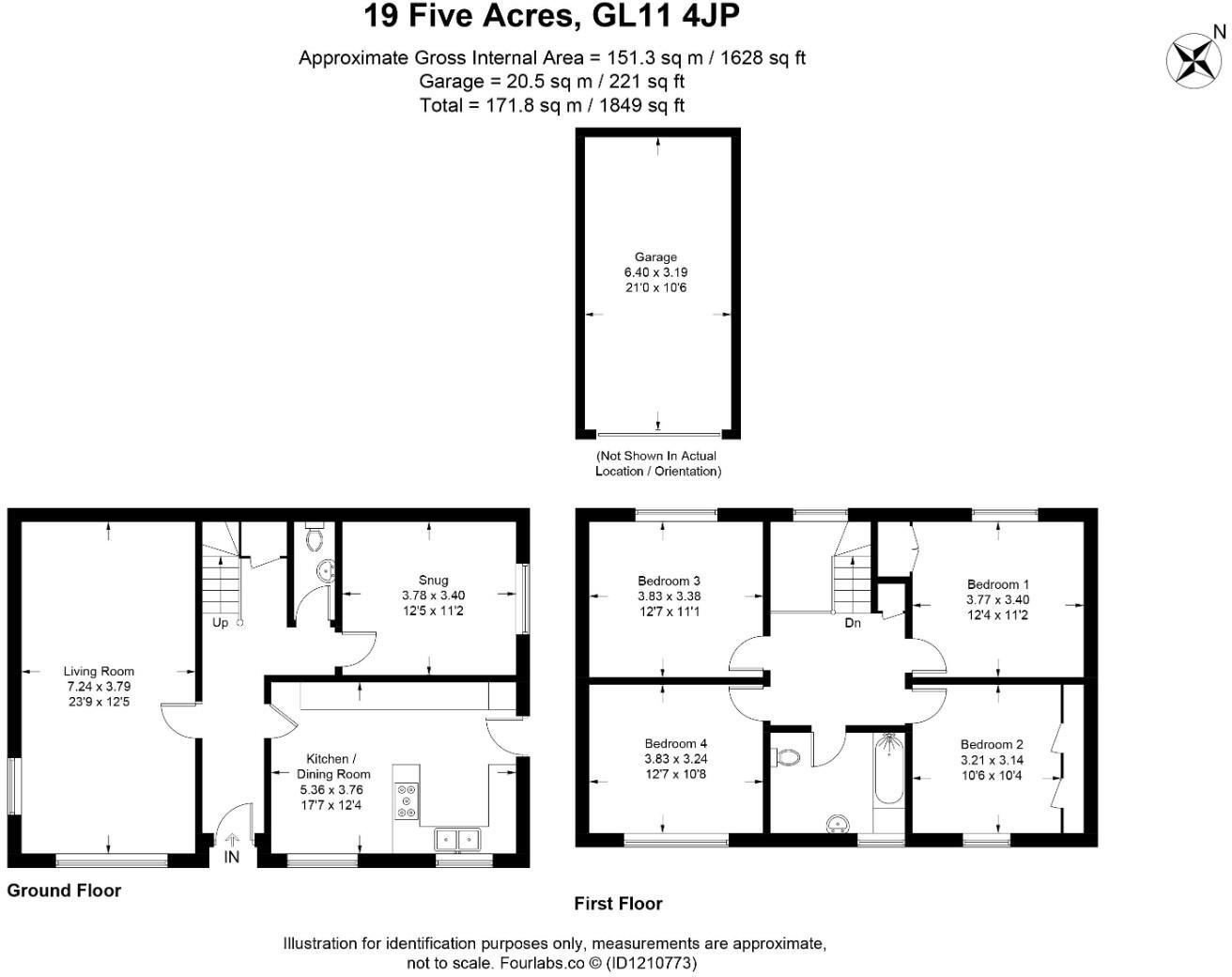Summary - 19, FIVE ACRES, DURSLEY GL11 4JP
4 bed 1 bath Detached
Spacious four-bedroom family home with countryside views and large garden; scope to modernise..
Views to Cam Peak from the front windows
Large rear garden with patio and mature trees
Integrated garage plus driveway for off-street parking
Flexible second reception could be bedroom five or home office
Modern fitted kitchen with built-in appliances
Single family bathroom only; no en-suite facilities
Slow local broadband speeds; council tax above average
1976–82 construction — cosmetic updating likely required
Set on a generous plot in Five Acres, Dursley, this detached four-bedroom home (with a flexible fifth room) offers family-sized accommodation and far-reaching views to Cam Peak. The raised living areas and large windows capture daylight and make the most of the outlook, while the extensive rear garden provides space for play, planting and extension (subject to consents).
The ground floor flows from a modern kitchen/dining area into a living room and a second reception that can serve as a home office or a fifth bedroom. Built-in kitchen appliances and recent double glazing (installed post-2002) reduce immediate maintenance, and the integrated garage with driveway adds secure parking and storage.
Upstairs there are four good-sized bedrooms and a single family bathroom. The home has scope for updating or reconfiguration for modern family life — purchasers seeking more contemporary bathrooms, additional en-suite facilities or cosmetic modernisation will find clear potential, but should allow budget for works.
Practical points to note: broadband speeds in the area are slow, council tax is above average, and local crime levels are above average for the district. The property was constructed in the late 1970s/early 1980s and, while structurally sound with filled cavity walls and mains gas central heating, some finishes and systems may reflect its era and could benefit from refreshing.
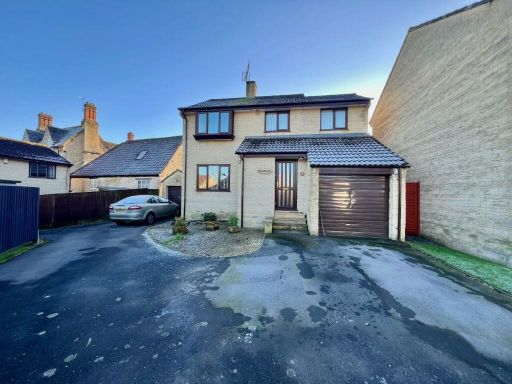 3 bedroom detached house for sale in Blackwells, Woodmancote, Dursley, GL11 — £375,000 • 3 bed • 2 bath • 999 ft²
3 bedroom detached house for sale in Blackwells, Woodmancote, Dursley, GL11 — £375,000 • 3 bed • 2 bath • 999 ft²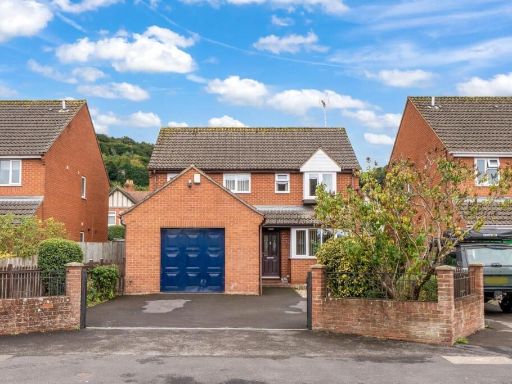 4 bedroom detached house for sale in Woodfield Road, Dursley, GL11 — £369,950 • 4 bed • 2 bath • 1458 ft²
4 bedroom detached house for sale in Woodfield Road, Dursley, GL11 — £369,950 • 4 bed • 2 bath • 1458 ft²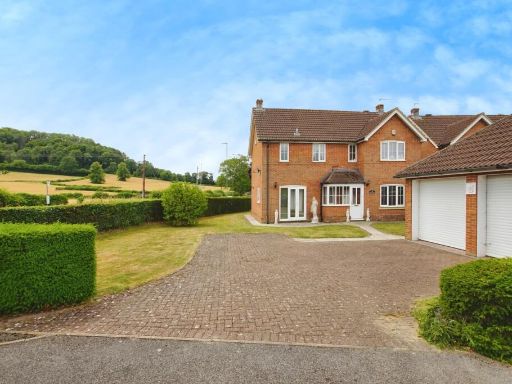 4 bedroom detached house for sale in Dursley Road, Woodfield, Dursley, Gloucestershire, GL11 — £575,000 • 4 bed • 3 bath • 1326 ft²
4 bedroom detached house for sale in Dursley Road, Woodfield, Dursley, Gloucestershire, GL11 — £575,000 • 4 bed • 3 bath • 1326 ft²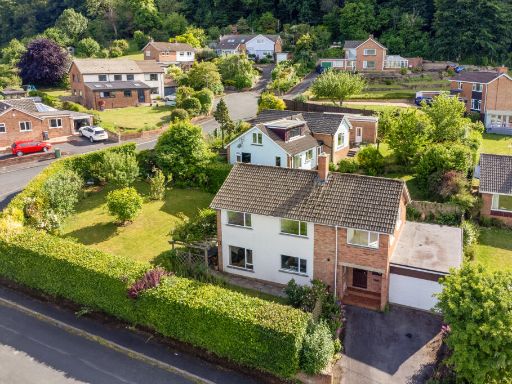 4 bedroom detached house for sale in Westfield, Dursley, GL11 — £550,000 • 4 bed • 2 bath • 1860 ft²
4 bedroom detached house for sale in Westfield, Dursley, GL11 — £550,000 • 4 bed • 2 bath • 1860 ft²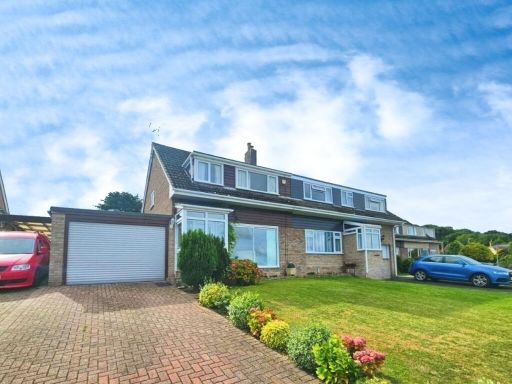 3 bedroom semi-detached house for sale in Parklands Road, Norman Hill, Dursley, GL11 — £349,950 • 3 bed • 1 bath • 923 ft²
3 bedroom semi-detached house for sale in Parklands Road, Norman Hill, Dursley, GL11 — £349,950 • 3 bed • 1 bath • 923 ft²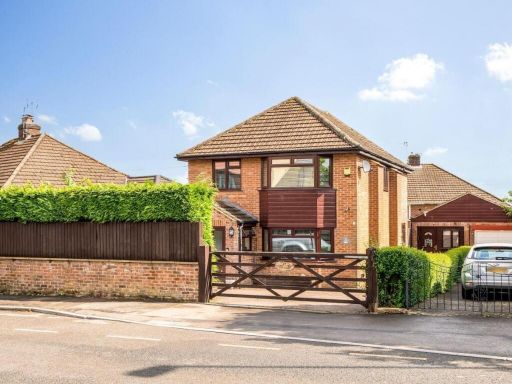 4 bedroom detached house for sale in Elm Grove, Tilsdown, Dursley, GL11 — £475,000 • 4 bed • 1 bath • 1298 ft²
4 bedroom detached house for sale in Elm Grove, Tilsdown, Dursley, GL11 — £475,000 • 4 bed • 1 bath • 1298 ft²