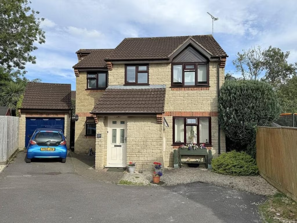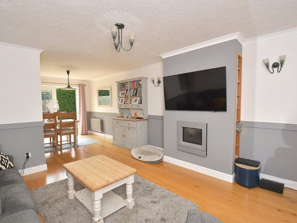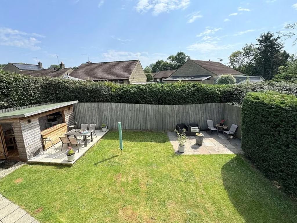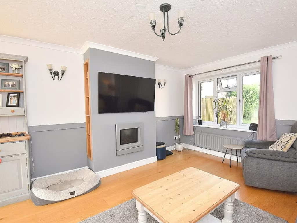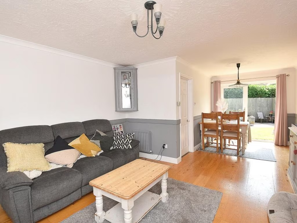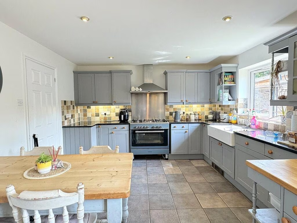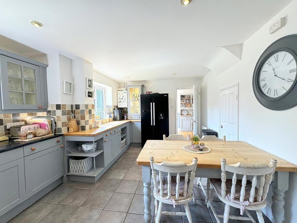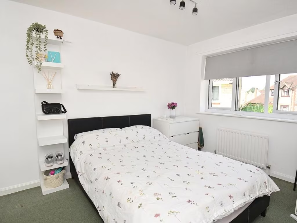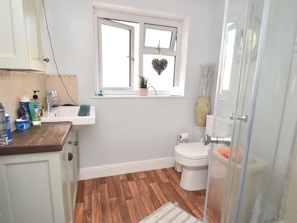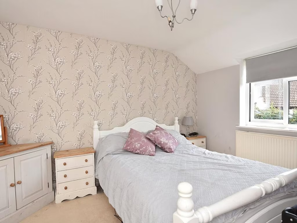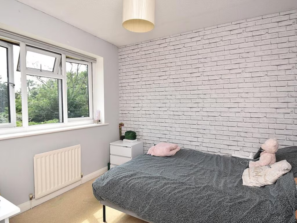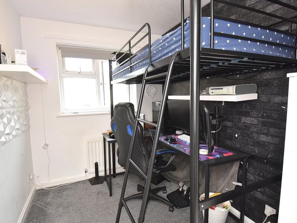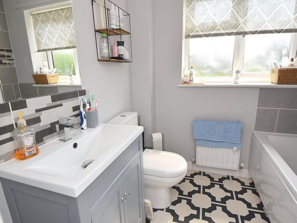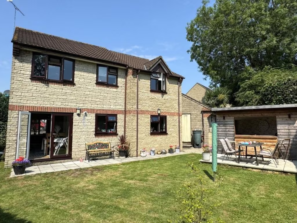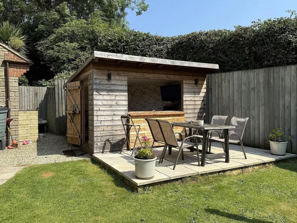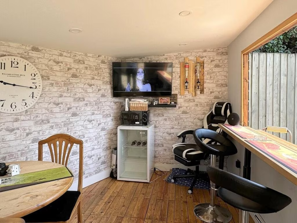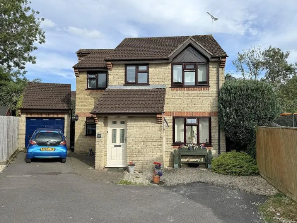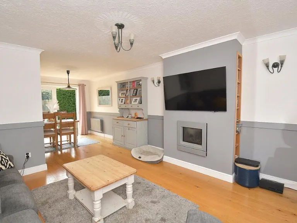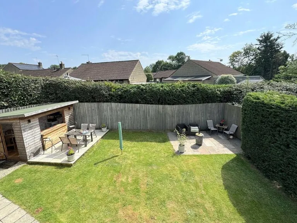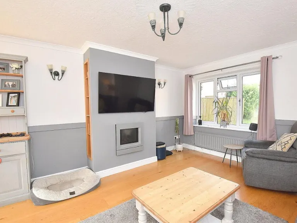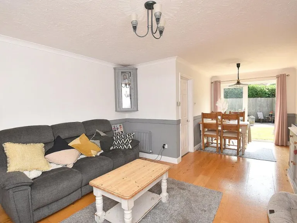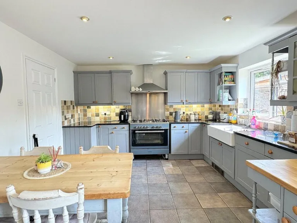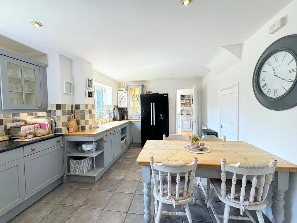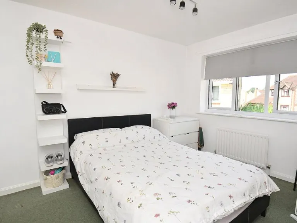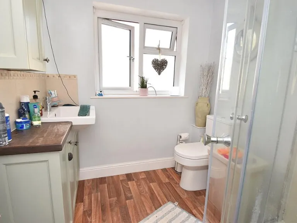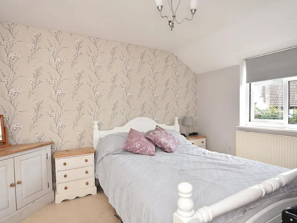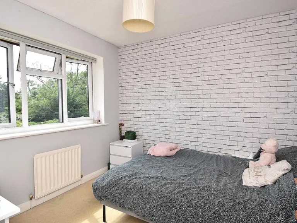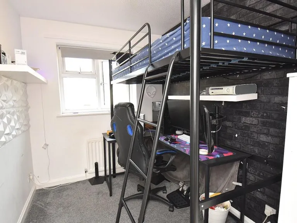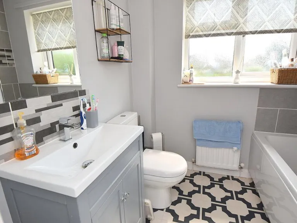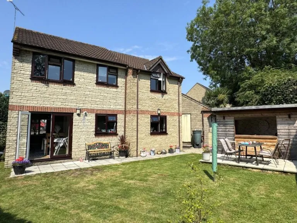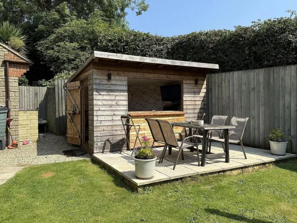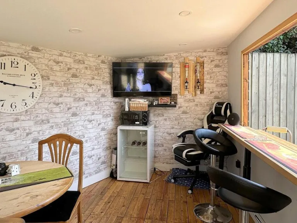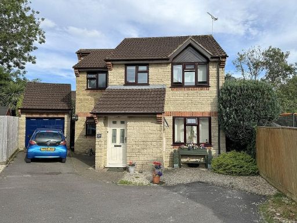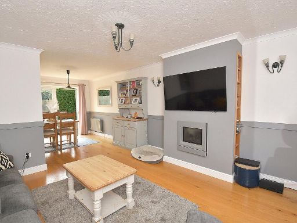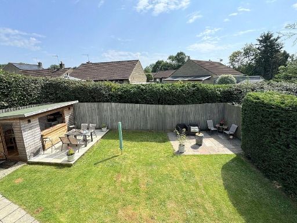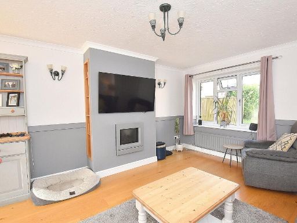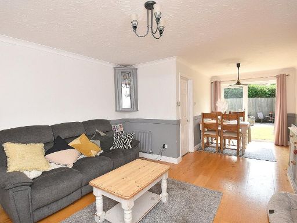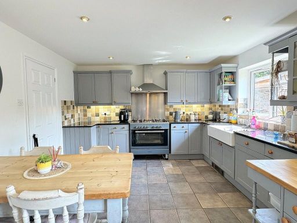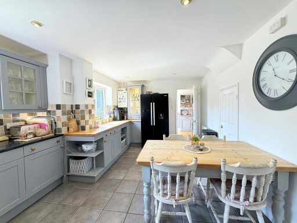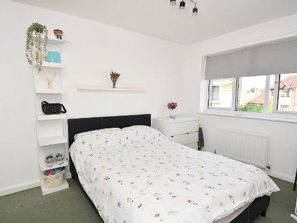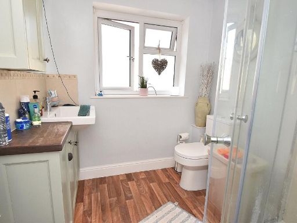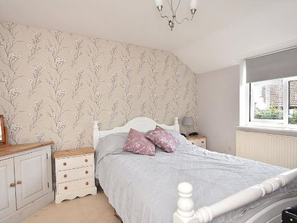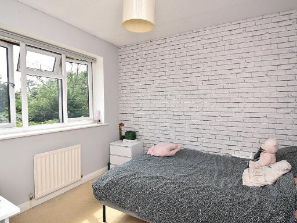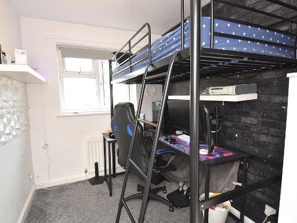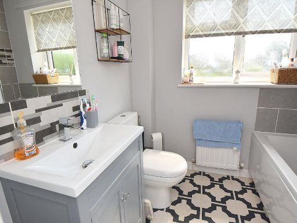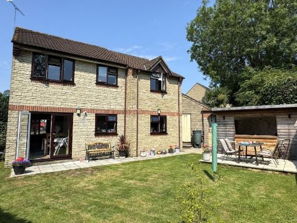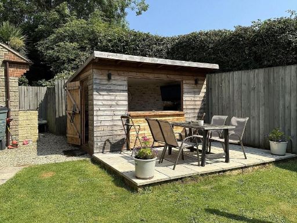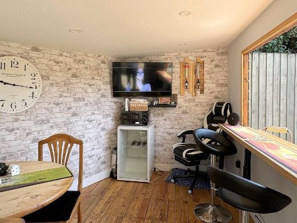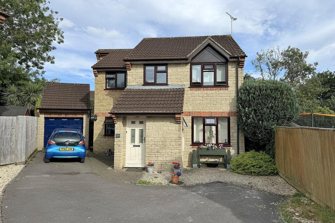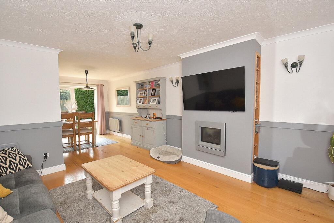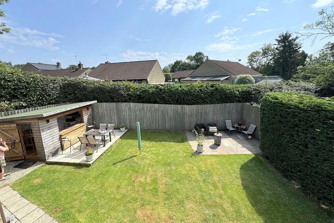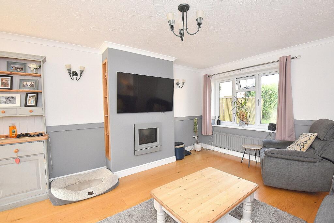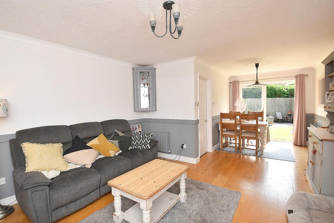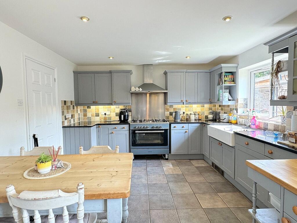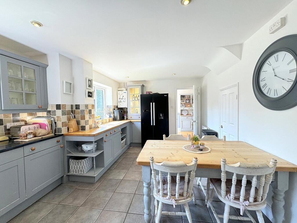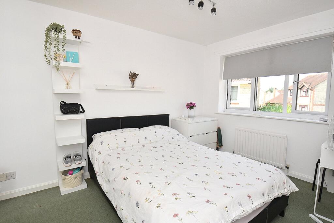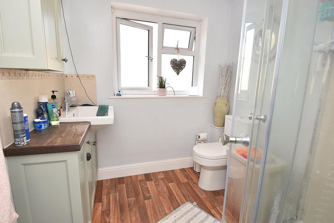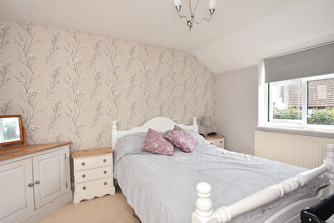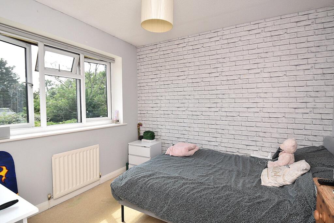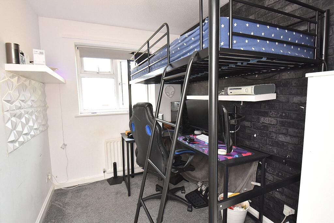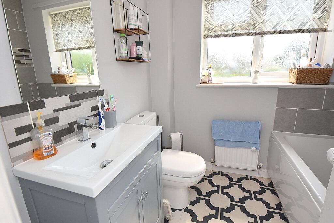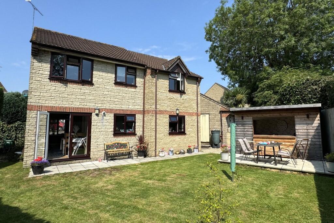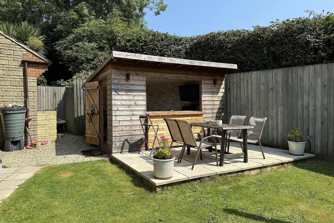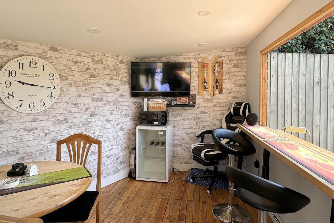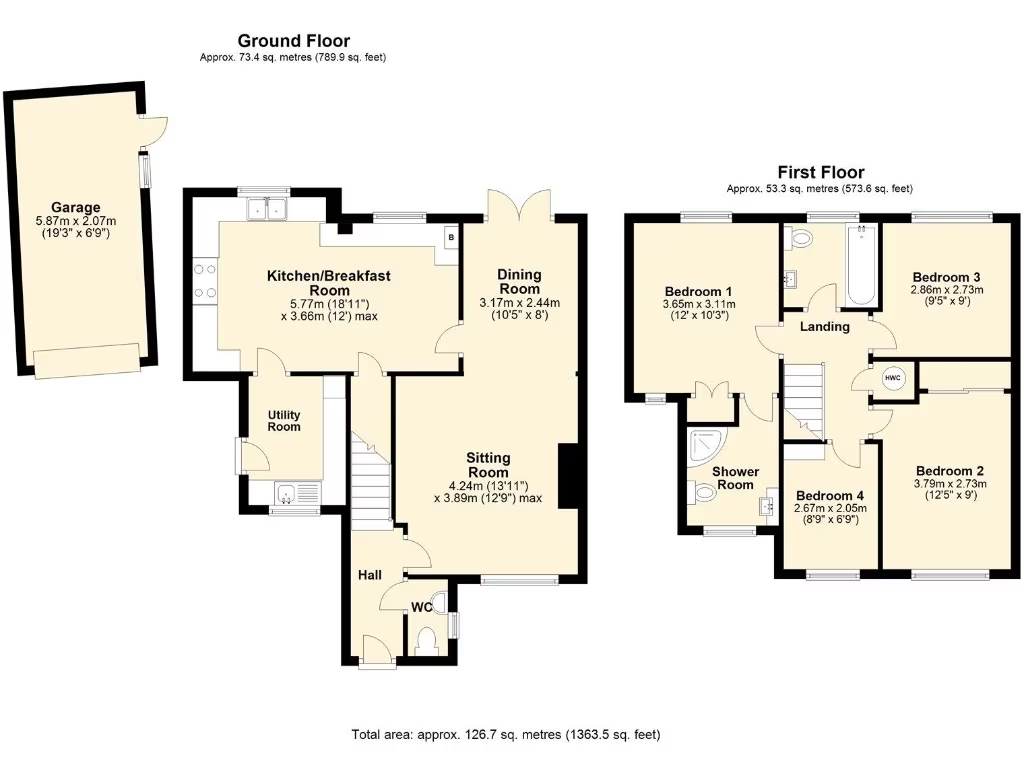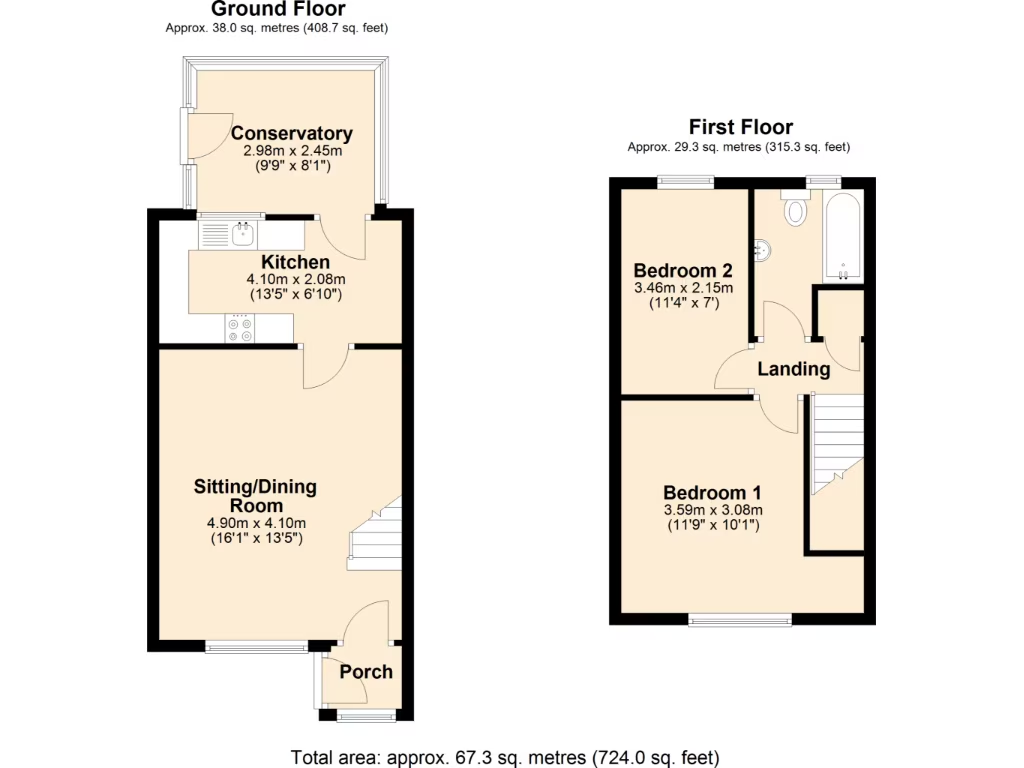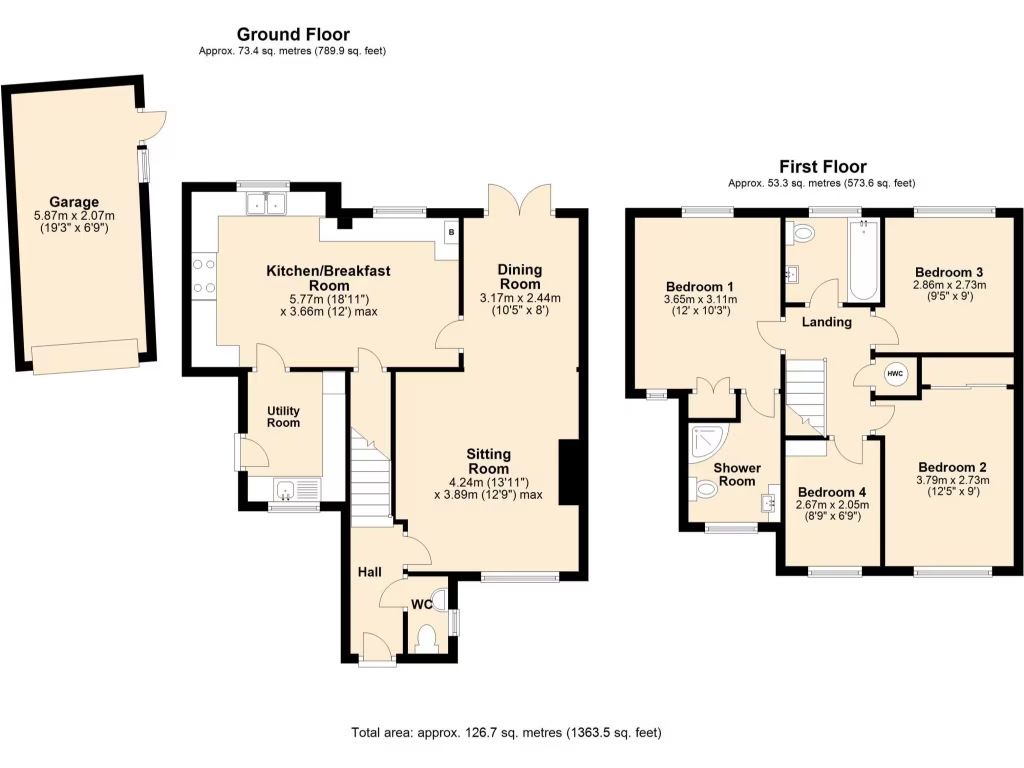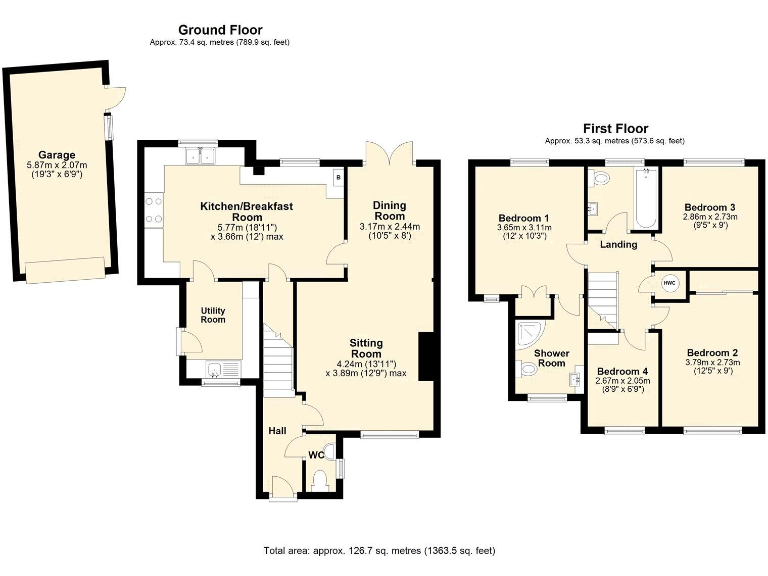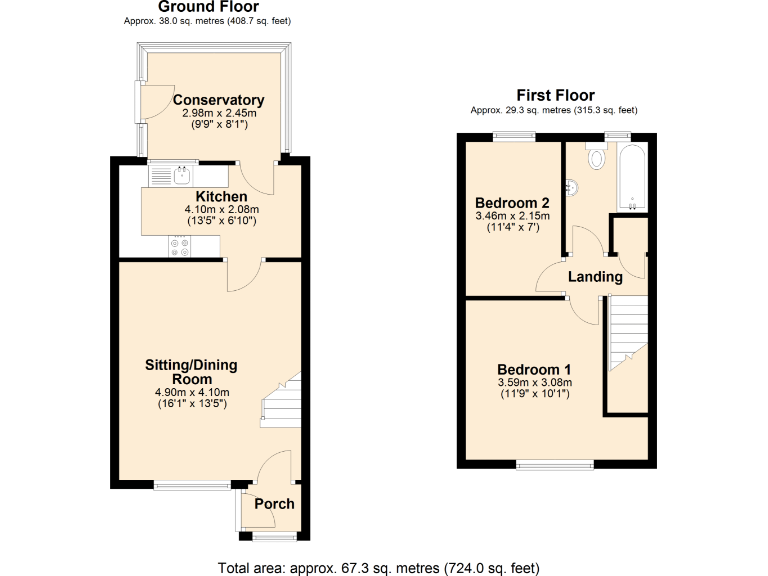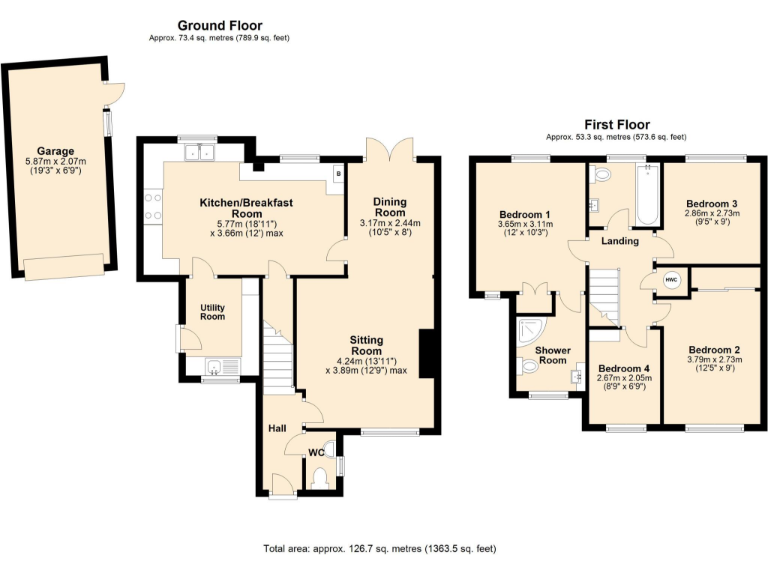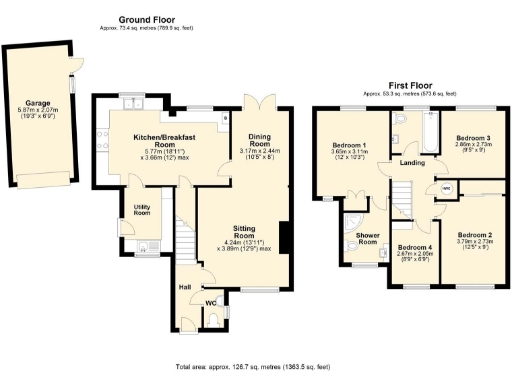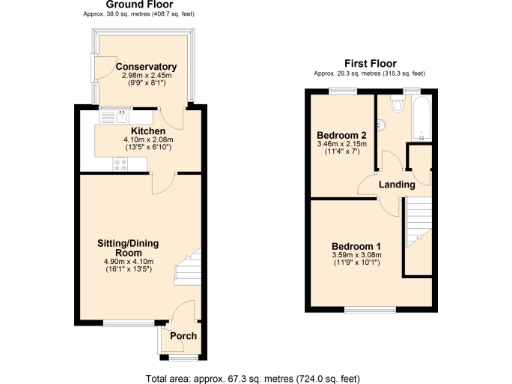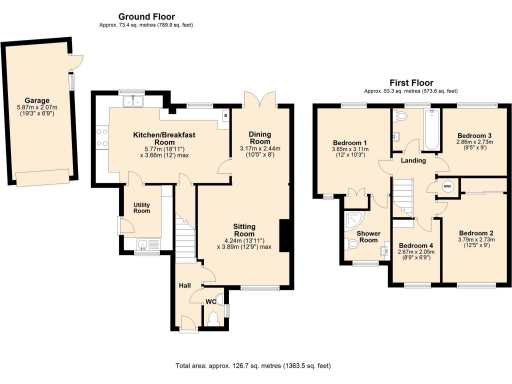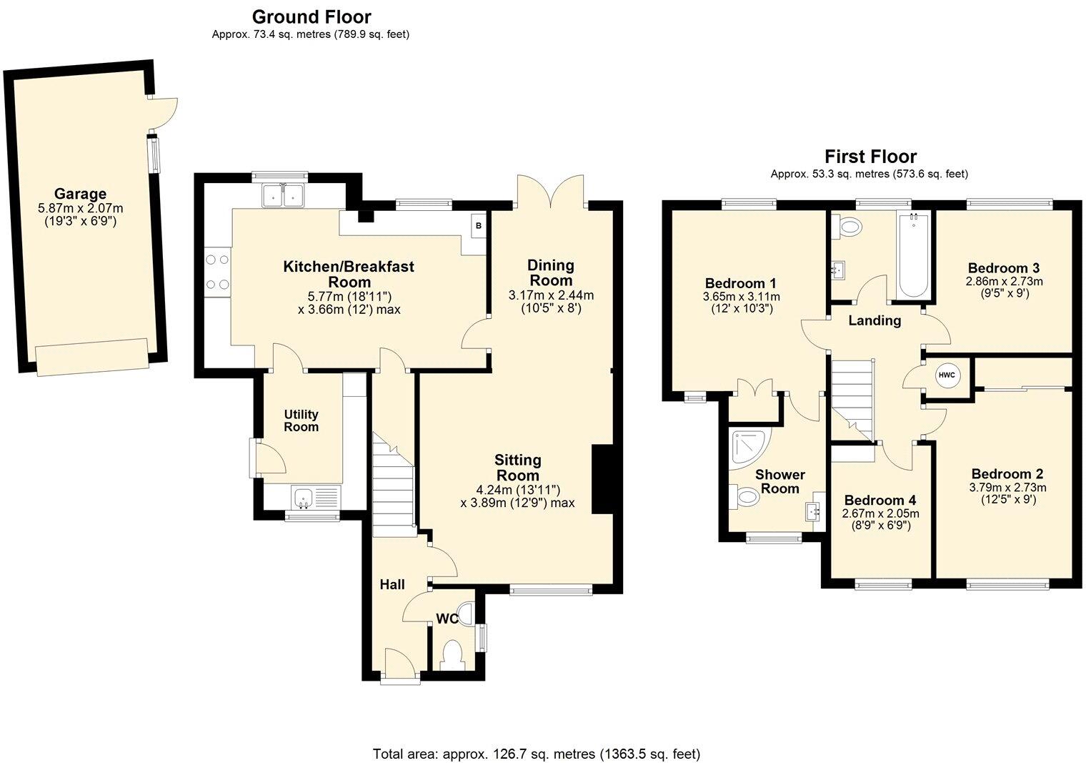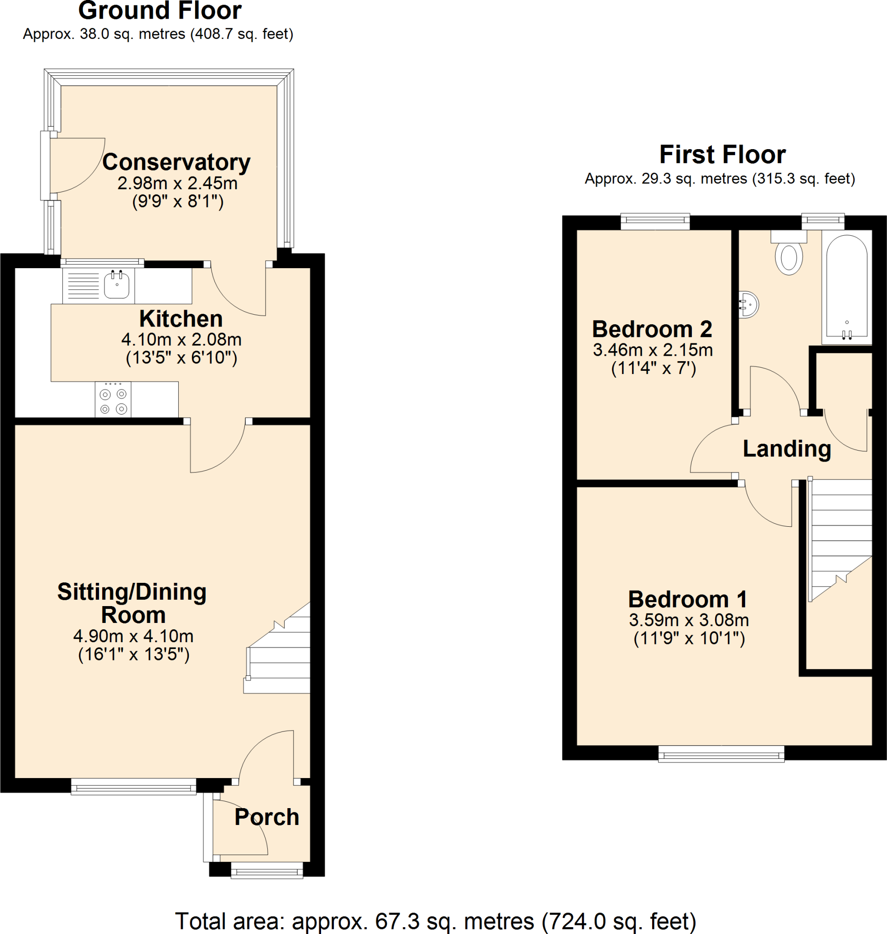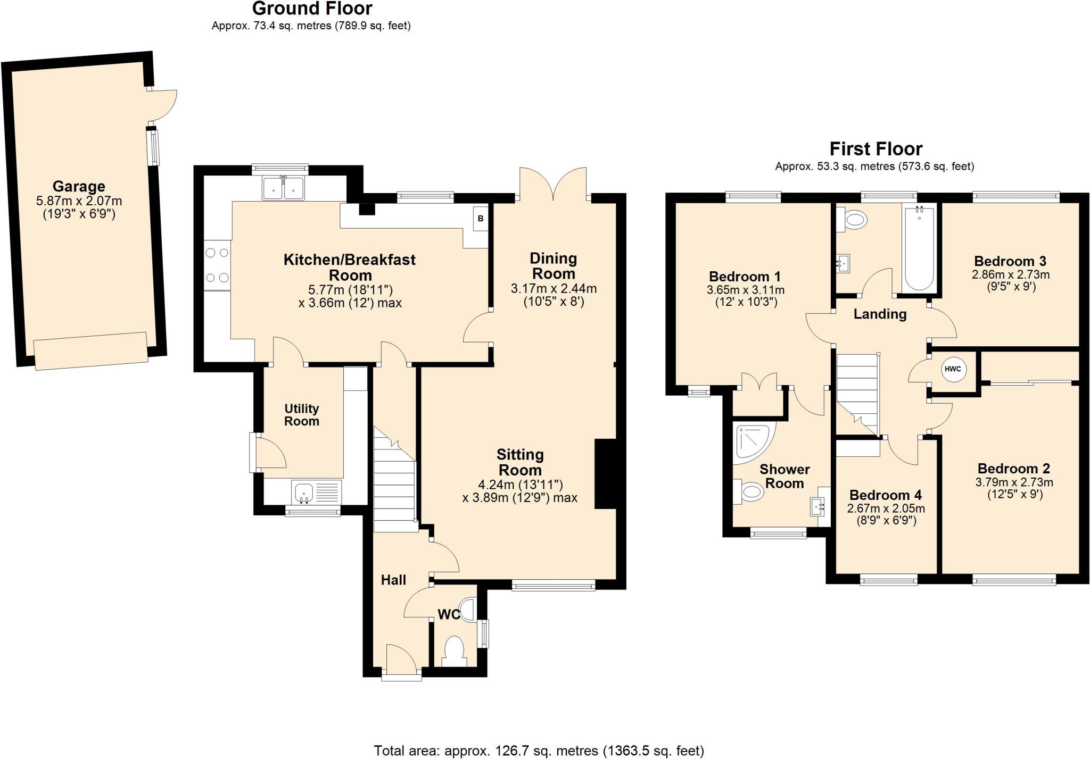Summary - 29 BLACKMORE CHASE WINCANTON BA9 9SB
4 bed 2 bath Detached
Spacious four-bed home with garden and garage in sought-after town fringe location.
Extended 4-bedroom detached house on quiet cul-de-sac
Large kitchen/breakfast room ideal for family life
Spacious living/dining room with French doors to garden
Master bedroom with built-in wardrobe and en-suite shower
Detached garage, driveway parking and useful utility/boot room
Secluded rear garden with patio and timber outbuilding/bar
Built 1983–1990; some fittings may need updating or replacement
Freehold, mains gas heating, double glazing; no flood risk
Set on a quiet cul-de-sac in a popular residential development, this extended four-bedroom detached home offers spacious family living and a secluded rear garden. The large kitchen/breakfast room and generous living/dining space with French doors create an easy flow for day-to-day life and entertaining. The property includes a useful utility/boot room, detached garage and off-road parking.
Upstairs there are four bedrooms, with the master bedroom benefitting from built-in wardrobes and an en-suite shower room, plus a modern family bathroom. The garden is a good-size lawn with a paved patio and a timber outbuilding with a fitted bar, offering immediate outdoor amenity and entertaining potential. The house is freehold, on mains gas with boiler and radiators, double glazing and cavity-filled walls.
Practical considerations: the home was constructed in the 1980s, so some elements (windows, kitchen finishes, heating controls) may be original or approaching mid-life and could benefit from updating to suit long-term needs. Council tax is moderate and there is no recorded flood risk. The town provides strong local amenities, good primary schools and easy road access to regional centres and the A303.
This property will suit families seeking ready-to-live-in accommodation with scope to personalise. An internal inspection is recommended to assess decorative and mechanical condition and to appreciate the garden, layout and garage space in person.
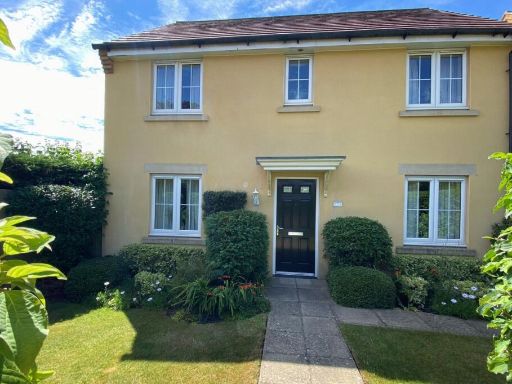 4 bedroom detached house for sale in Atkins Hill, Wincanton, Somerset, BA9 — £400,000 • 4 bed • 2 bath • 1286 ft²
4 bedroom detached house for sale in Atkins Hill, Wincanton, Somerset, BA9 — £400,000 • 4 bed • 2 bath • 1286 ft²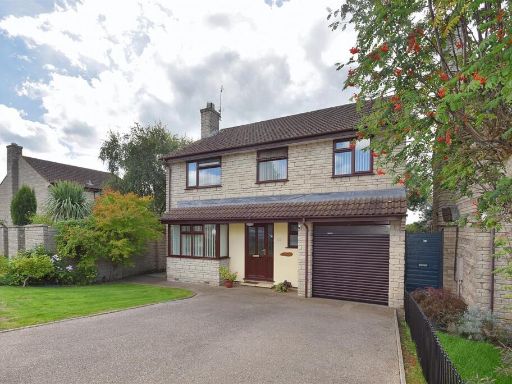 5 bedroom detached house for sale in Southgate Drive, Wincanton, BA9 — £425,000 • 5 bed • 3 bath • 1514 ft²
5 bedroom detached house for sale in Southgate Drive, Wincanton, BA9 — £425,000 • 5 bed • 3 bath • 1514 ft²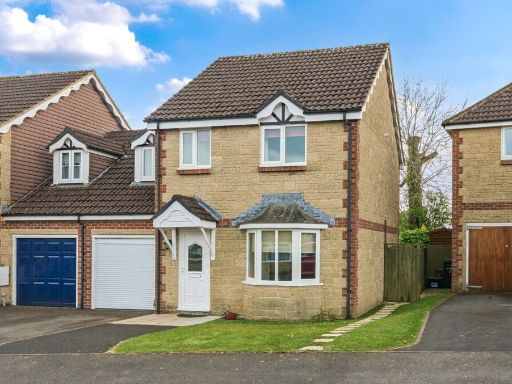 4 bedroom link detached house for sale in Saunters Close, Wincanton, Somerset, BA9 — £345,000 • 4 bed • 1 bath • 954 ft²
4 bedroom link detached house for sale in Saunters Close, Wincanton, Somerset, BA9 — £345,000 • 4 bed • 1 bath • 954 ft²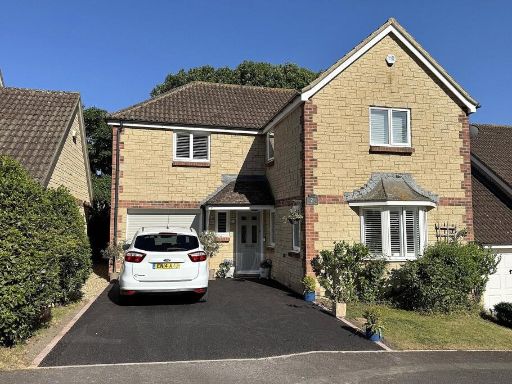 4 bedroom detached house for sale in Grants Close, Wincanton, Somerset, BA9 — £395,000 • 4 bed • 2 bath • 1418 ft²
4 bedroom detached house for sale in Grants Close, Wincanton, Somerset, BA9 — £395,000 • 4 bed • 2 bath • 1418 ft²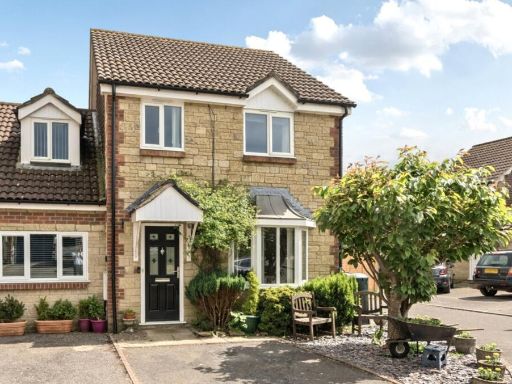 4 bedroom link detached house for sale in Saunters Close, Wincanton, Somerset, BA9 — £350,000 • 4 bed • 1 bath • 1294 ft²
4 bedroom link detached house for sale in Saunters Close, Wincanton, Somerset, BA9 — £350,000 • 4 bed • 1 bath • 1294 ft²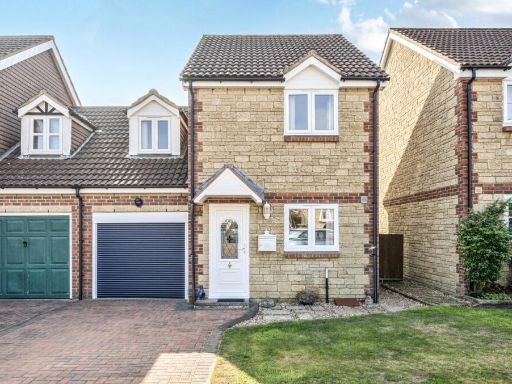 3 bedroom link detached house for sale in Saunters Close, Wincanton, Somerset, BA9 — £294,000 • 3 bed • 1 bath • 761 ft²
3 bedroom link detached house for sale in Saunters Close, Wincanton, Somerset, BA9 — £294,000 • 3 bed • 1 bath • 761 ft²