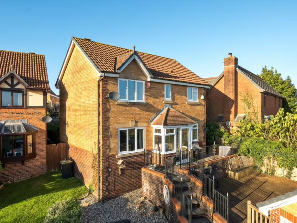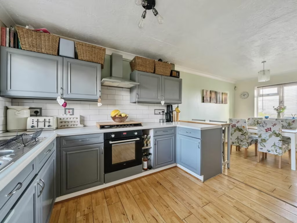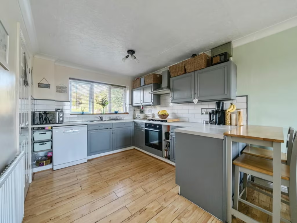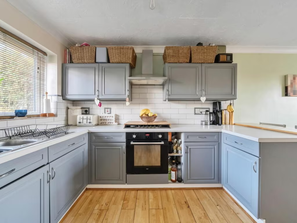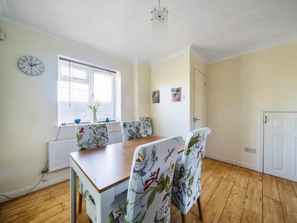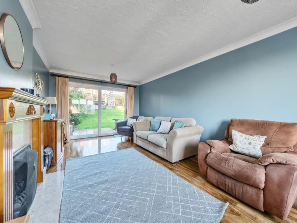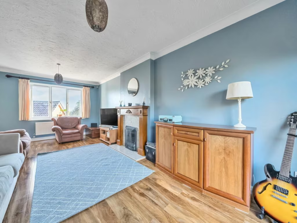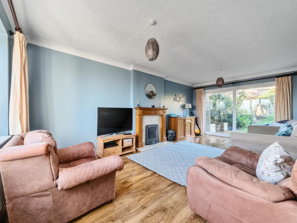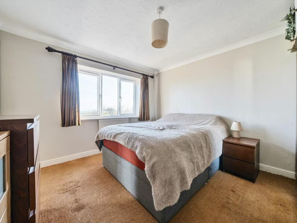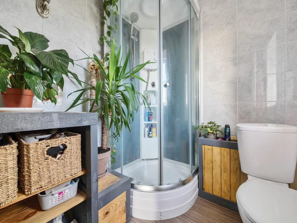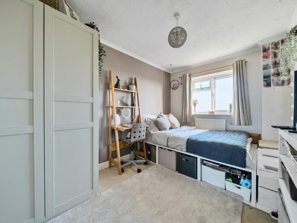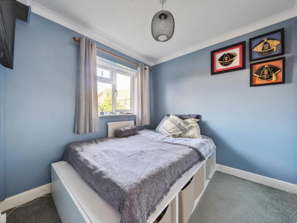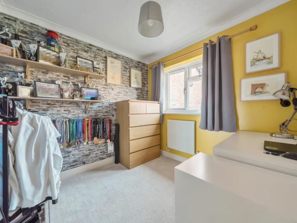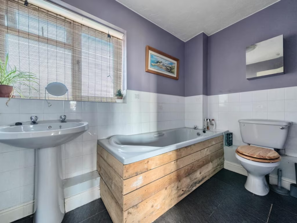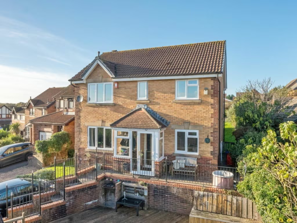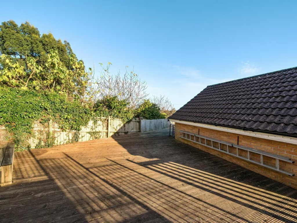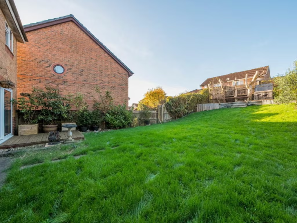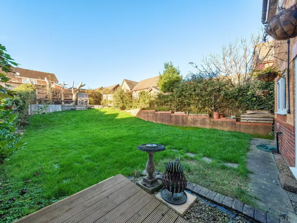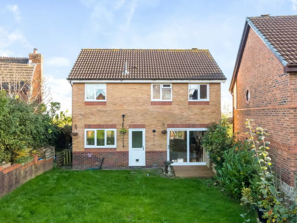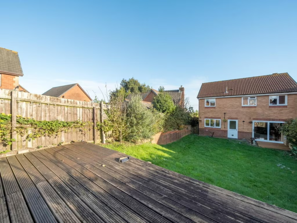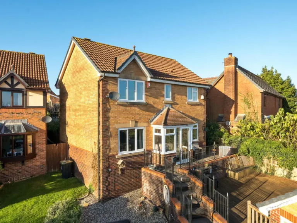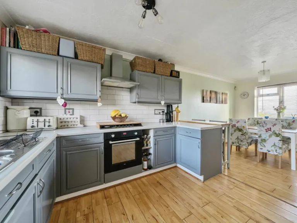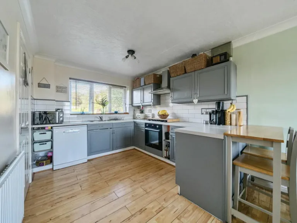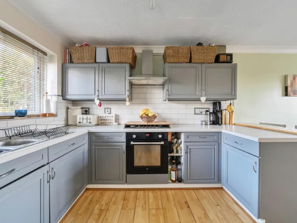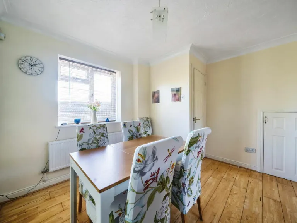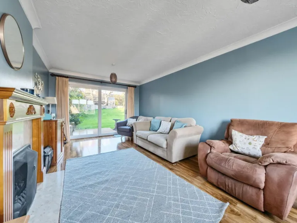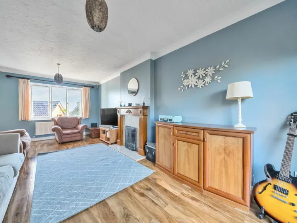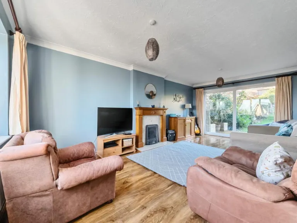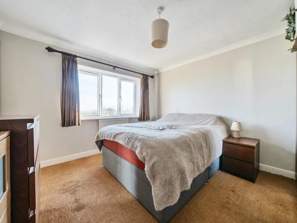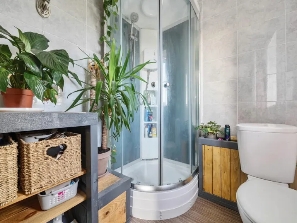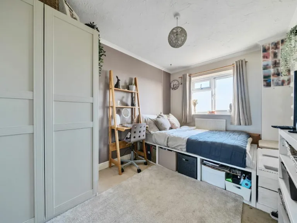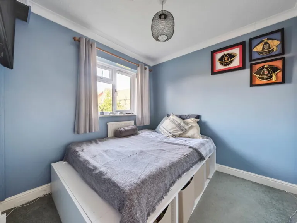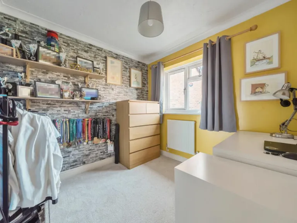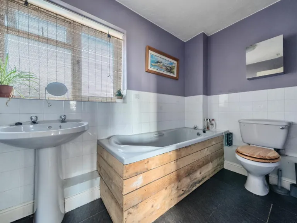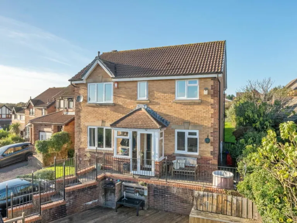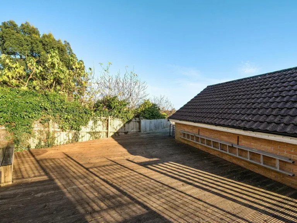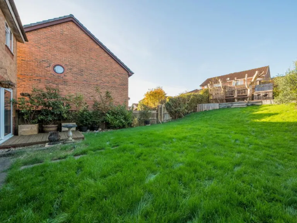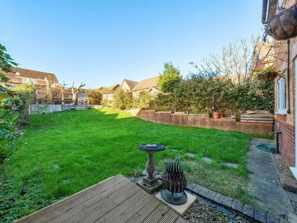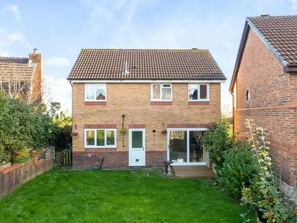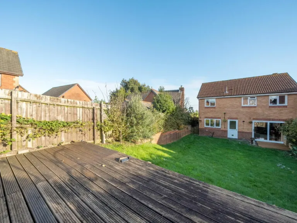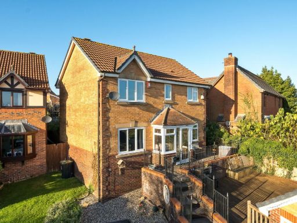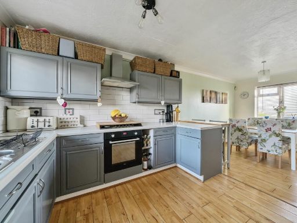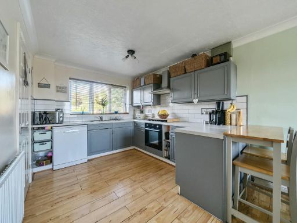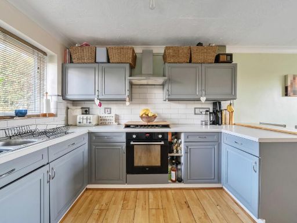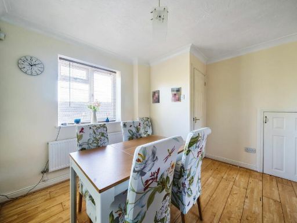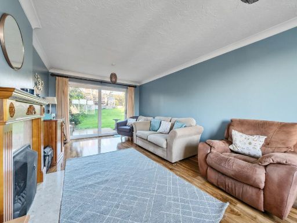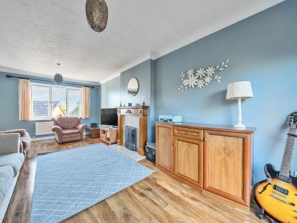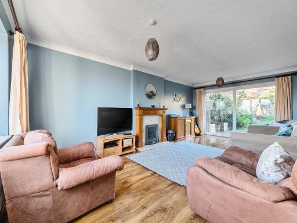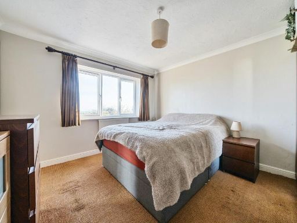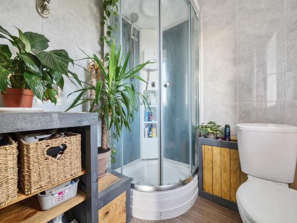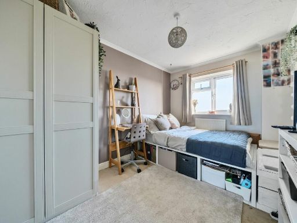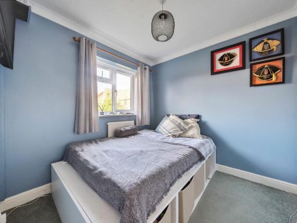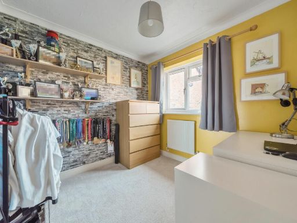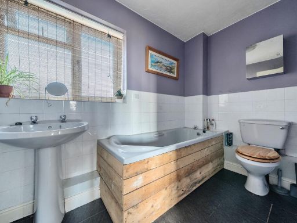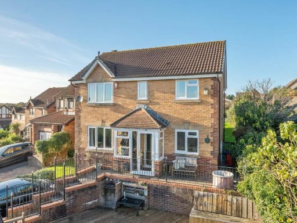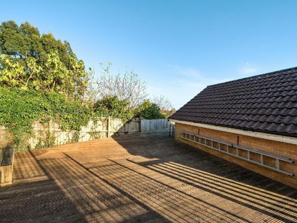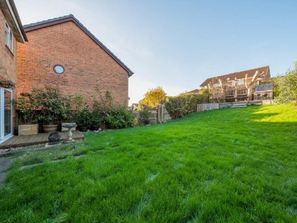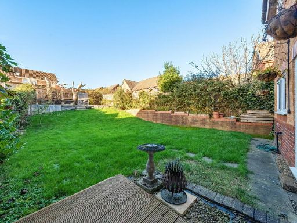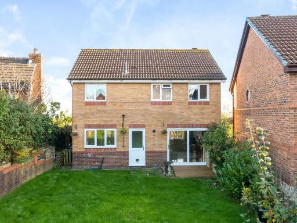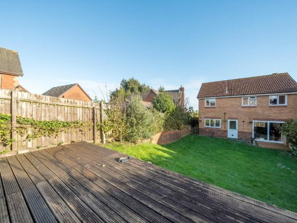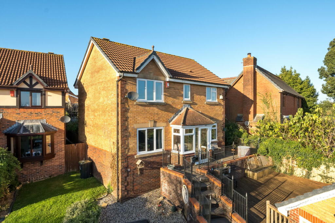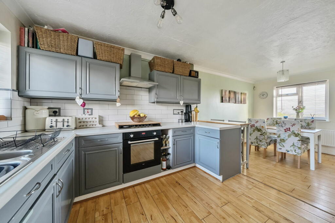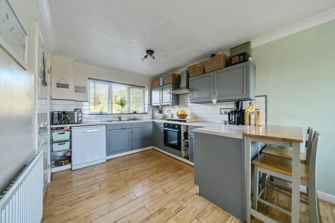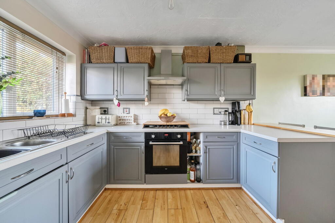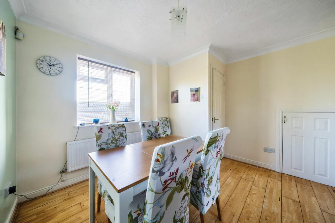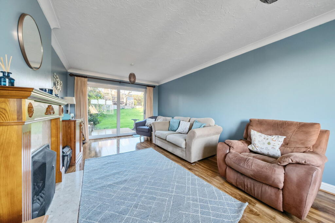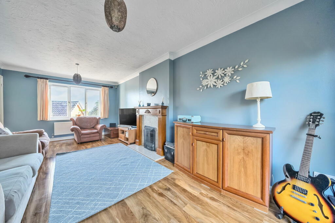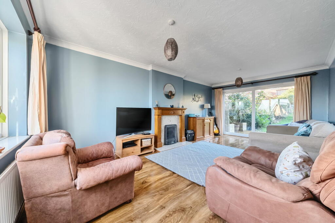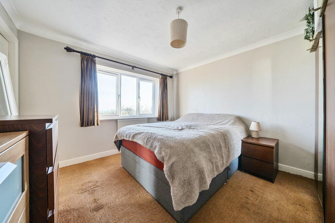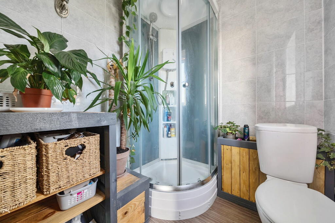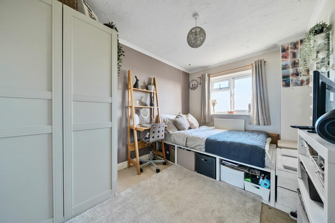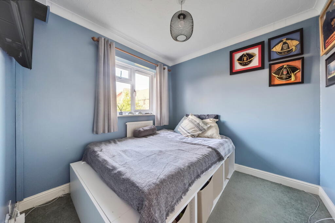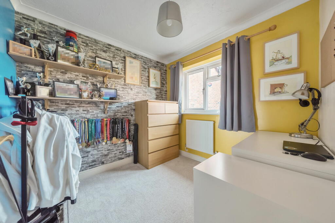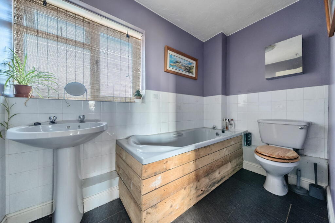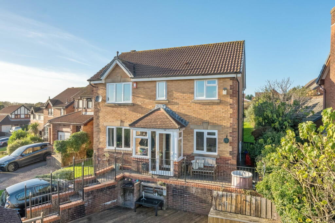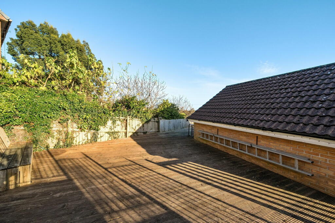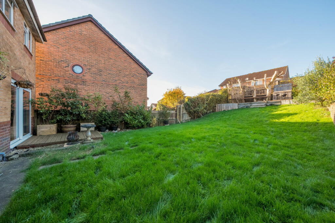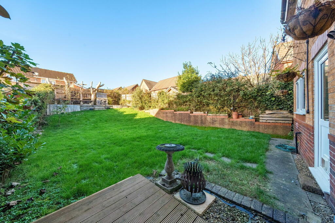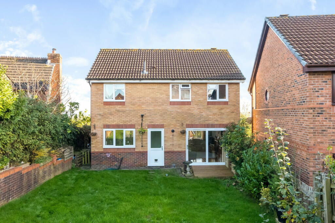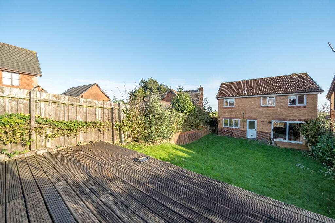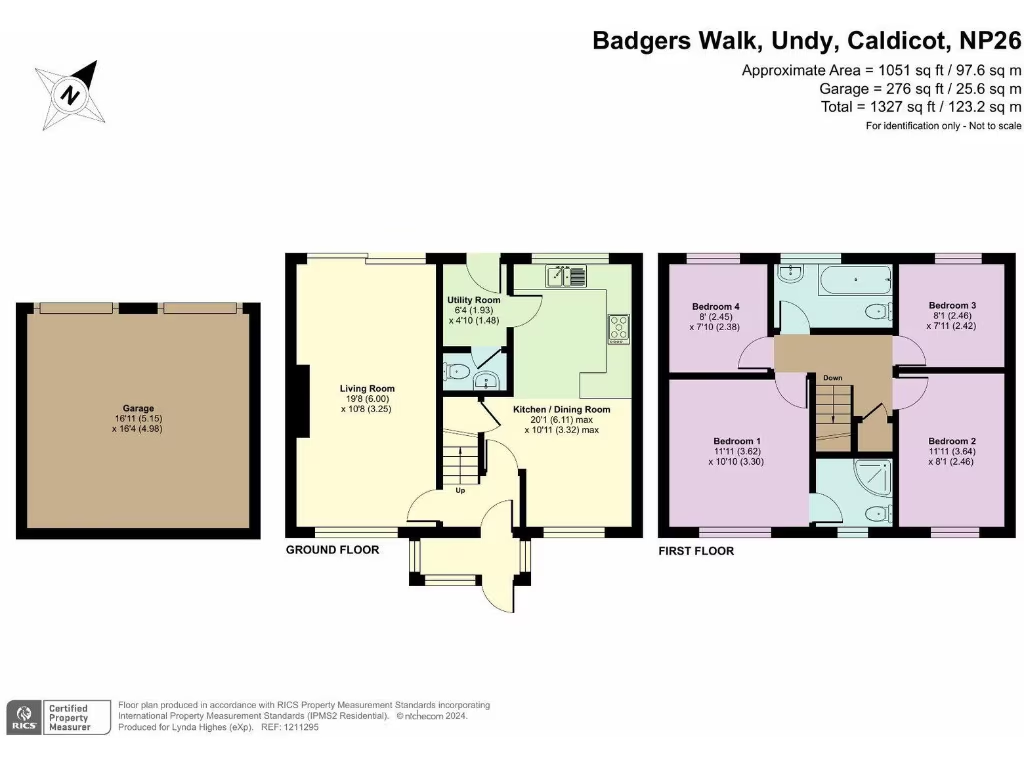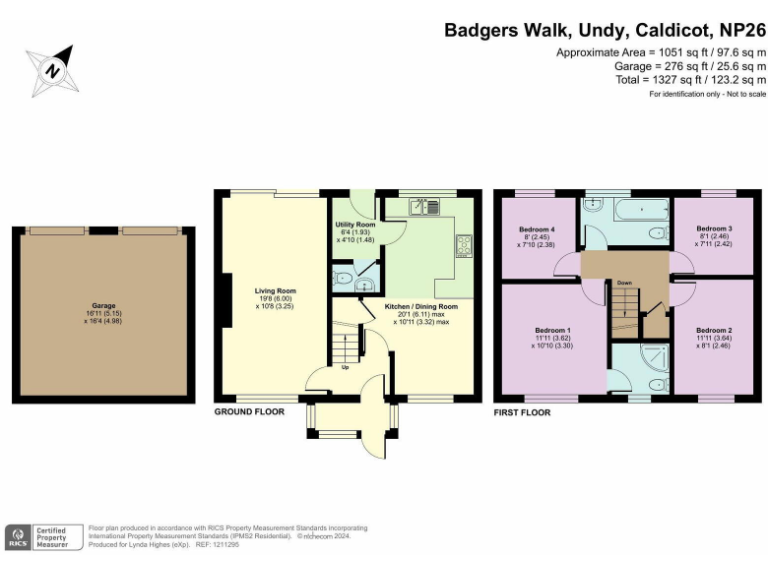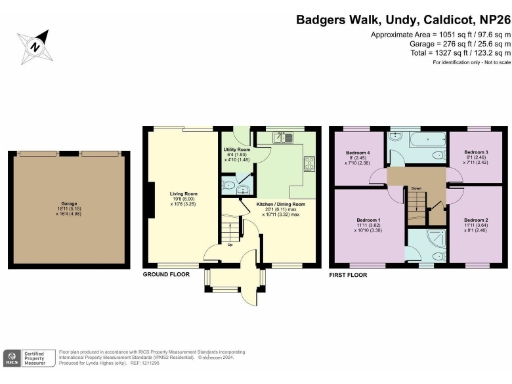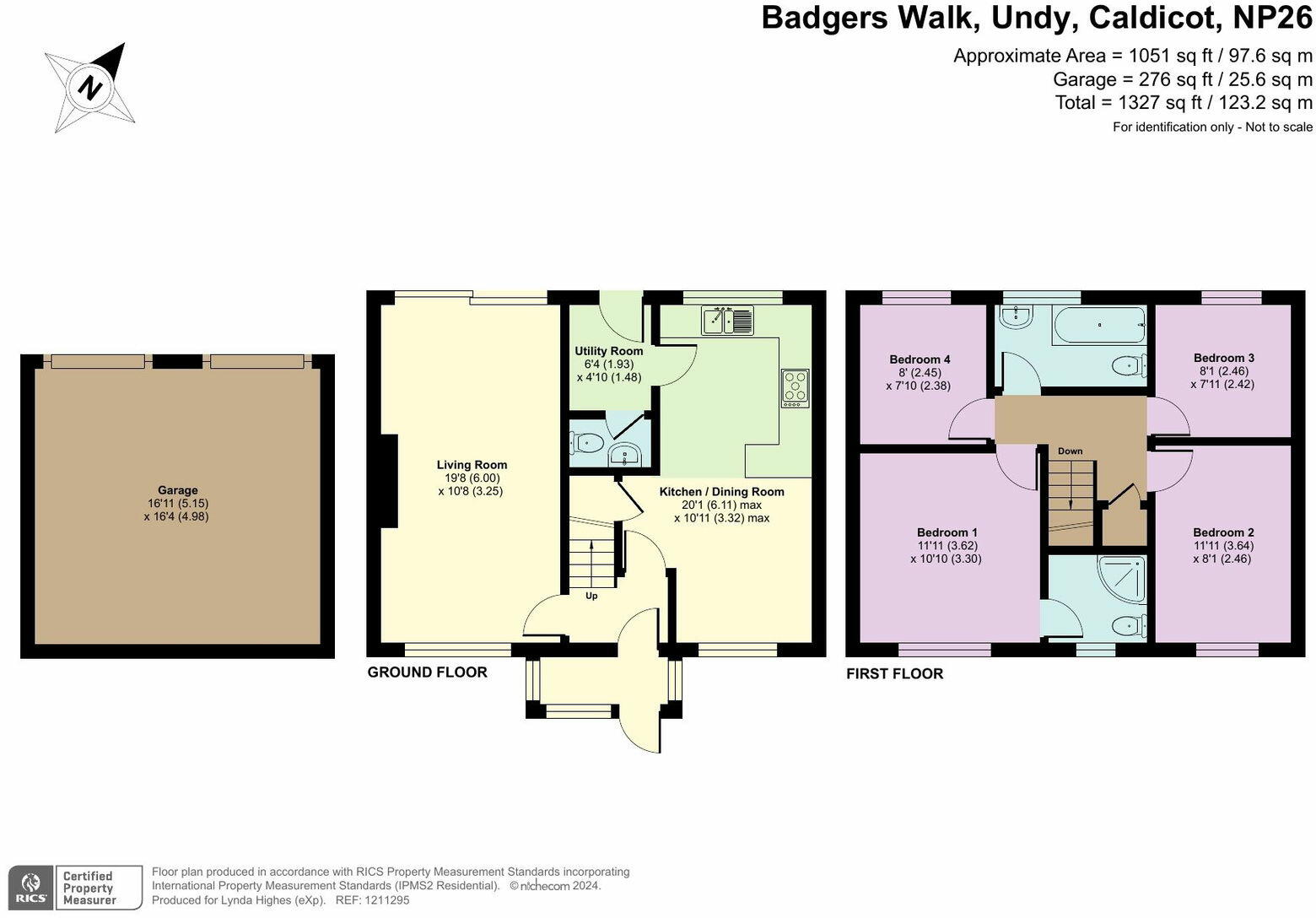Summary - 2 BADGERS WALK UNDY CALDICOT NP26 3PS
4 bed 2 bath Detached
Four-bedroom home with estuary views, large plot and double garage..
Open-plan kitchen/diner with utility and rear garden access
Set on a large plot in Undy, this four-bedroom detached home delivers bright living and memorable estuary views from the master bedroom. The open-plan kitchen/dining area and adjoining utility provide practical family space, while decking and patio areas maximise sun and outlook. Triple glazing and gas central heating help with comfort and efficiency.
Internals are well presented with a spacious living room, ensuite to the master and a convenient downstairs cloakroom. The double garage plus parking for at least three cars makes this practical for multi-car households and hobbies requiring storage.
Practical buyers should note the overall floor area is modest for a four-bed (approx. 1,014 sq ft), so some rooms are compact. The property was built circa 1996–2002 and, while well kept, offers scope for cosmetic updating to reflect contemporary tastes. The local area is described as comfortable countryside but sits within a wider area recorded as very deprived — prospective buyers may wish to investigate local services and statistics further.
This home will suit families seeking outdoor space, good broadband and mobile connectivity, and scenic views, or investors targeting reliable rental demand in a small-town fringe location.
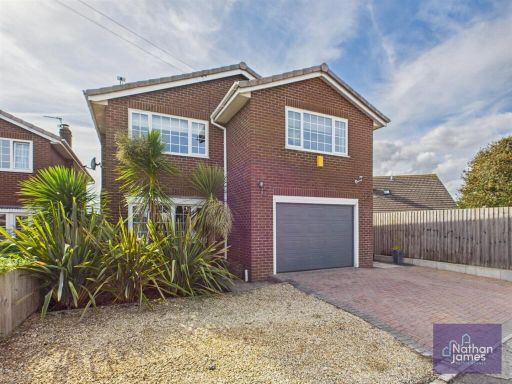 4 bedroom house for sale in Whitehall Gardens, Undy, Caldicot, NP26 — £495,000 • 4 bed • 1 bath • 1587 ft²
4 bedroom house for sale in Whitehall Gardens, Undy, Caldicot, NP26 — £495,000 • 4 bed • 1 bath • 1587 ft²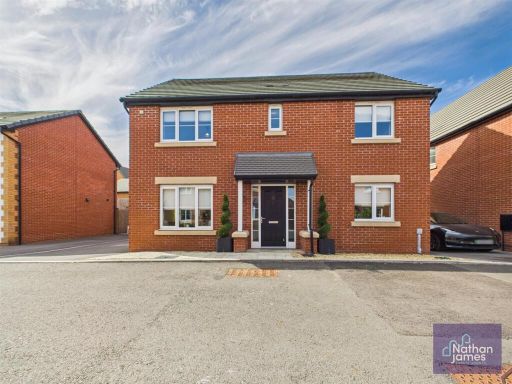 4 bedroom detached house for sale in Sir Bartholomew Grove, Undy, NP26 — £445,000 • 4 bed • 3 bath • 1978 ft²
4 bedroom detached house for sale in Sir Bartholomew Grove, Undy, NP26 — £445,000 • 4 bed • 3 bath • 1978 ft²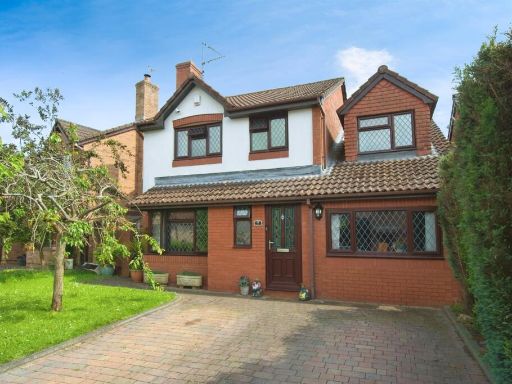 4 bedroom detached house for sale in Pennyfarthing Lane, Undy, Caldicot, NP26 — £425,000 • 4 bed • 2 bath • 1594 ft²
4 bedroom detached house for sale in Pennyfarthing Lane, Undy, Caldicot, NP26 — £425,000 • 4 bed • 2 bath • 1594 ft²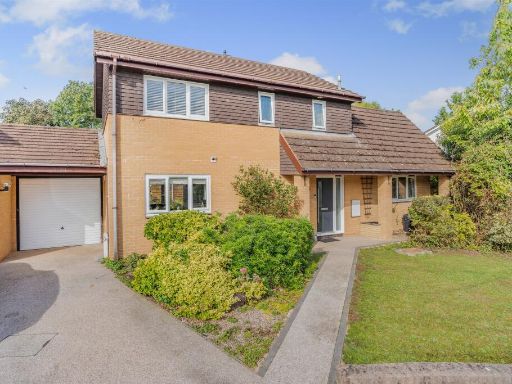 3 bedroom detached house for sale in Millfield Park, Undy, Caldicot, NP26 — £395,000 • 3 bed • 1 bath • 1259 ft²
3 bedroom detached house for sale in Millfield Park, Undy, Caldicot, NP26 — £395,000 • 3 bed • 1 bath • 1259 ft²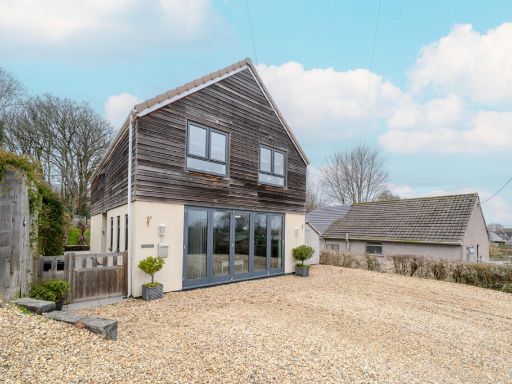 4 bedroom detached house for sale in Tump Lane, Undy, NP26 3, NP26 — £500,000 • 4 bed • 2 bath • 1346 ft²
4 bedroom detached house for sale in Tump Lane, Undy, NP26 3, NP26 — £500,000 • 4 bed • 2 bath • 1346 ft²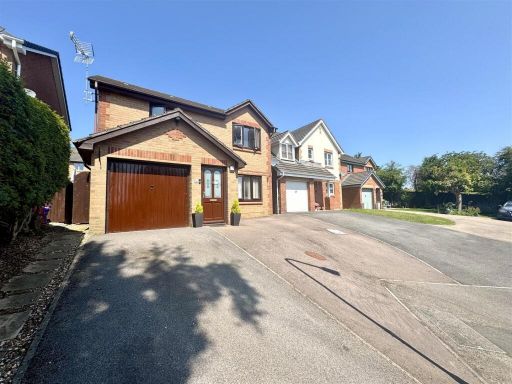 3 bedroom detached house for sale in Apple Avenue, Undy, Caldicot, NP26 — £340,000 • 3 bed • 1 bath • 1066 ft²
3 bedroom detached house for sale in Apple Avenue, Undy, Caldicot, NP26 — £340,000 • 3 bed • 1 bath • 1066 ft²