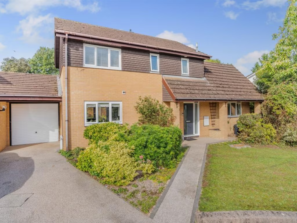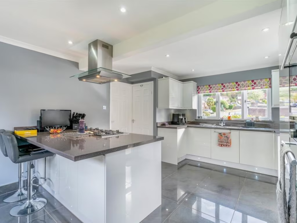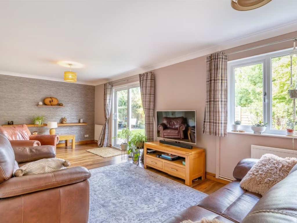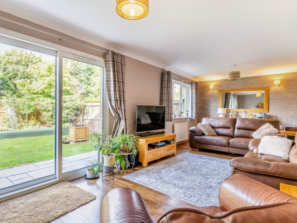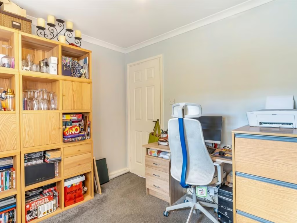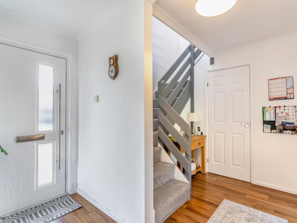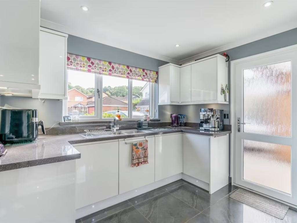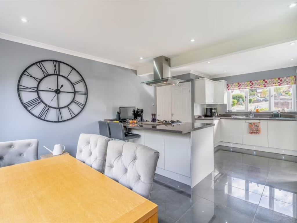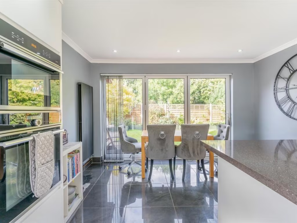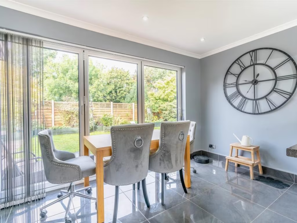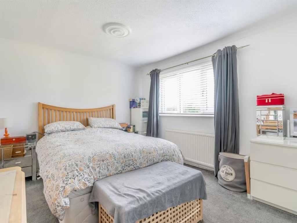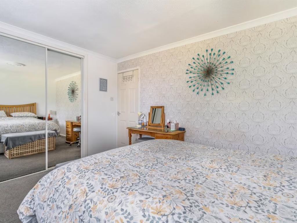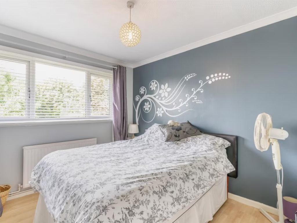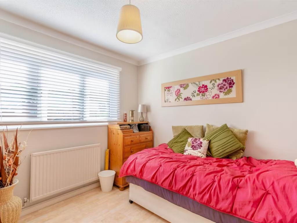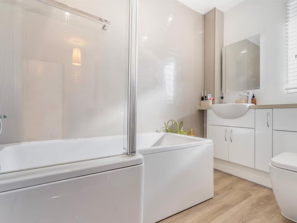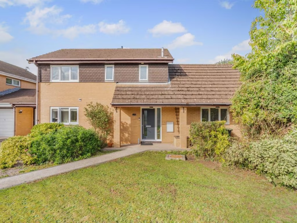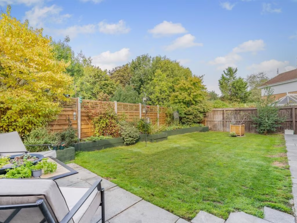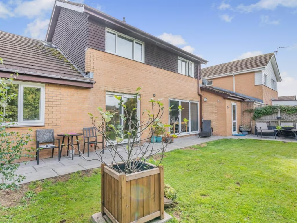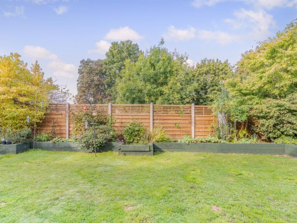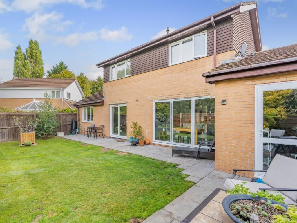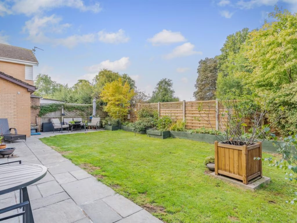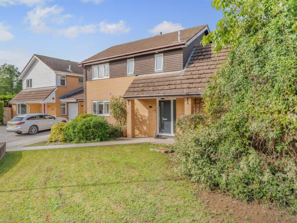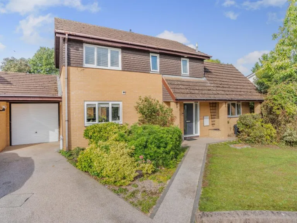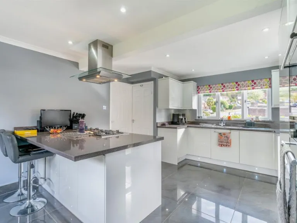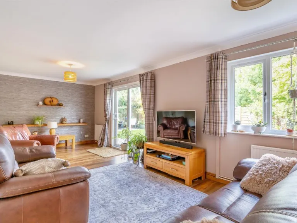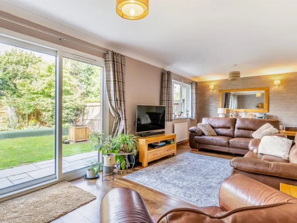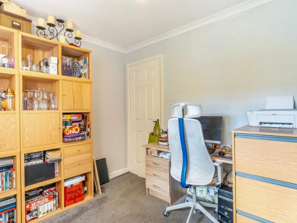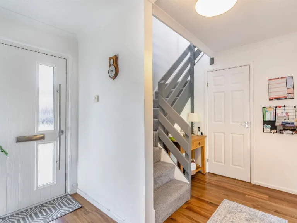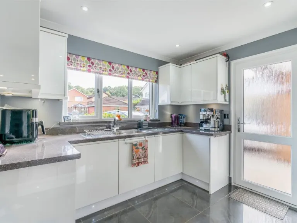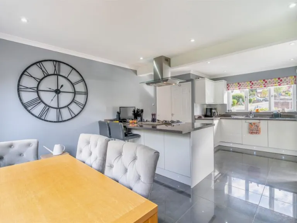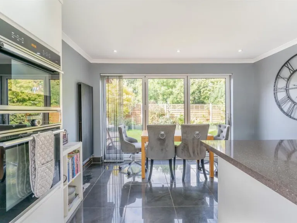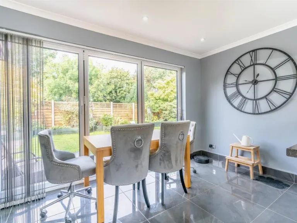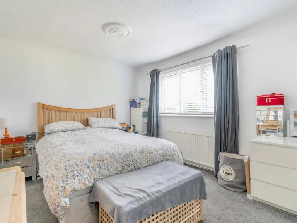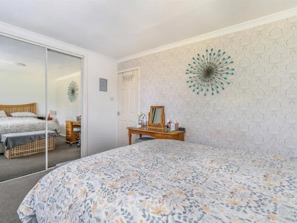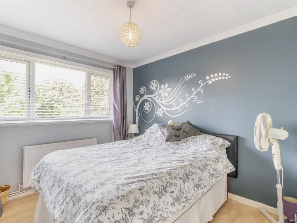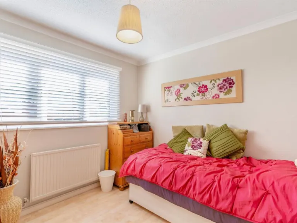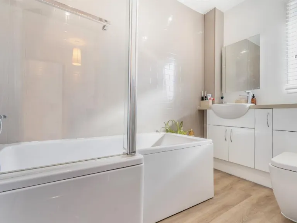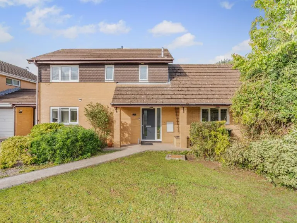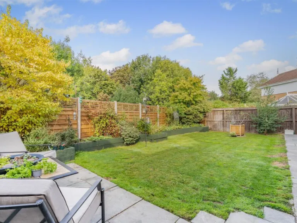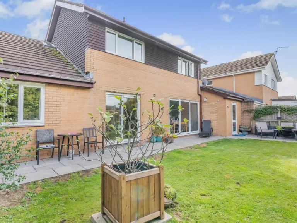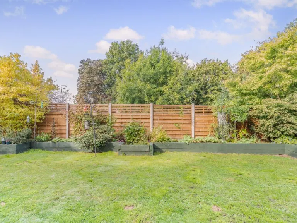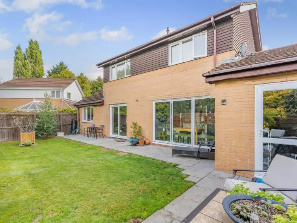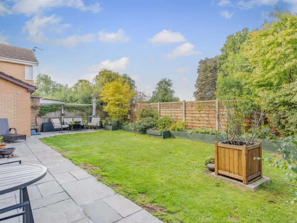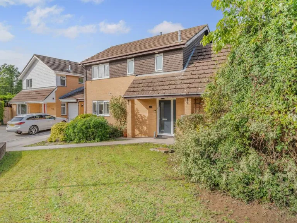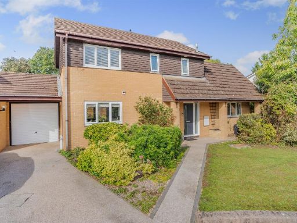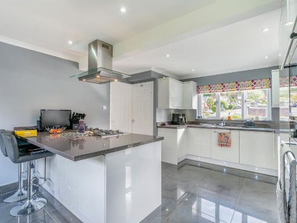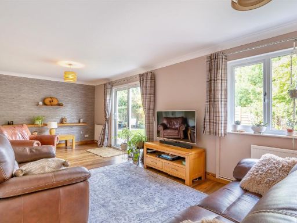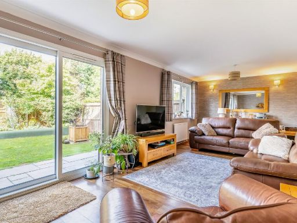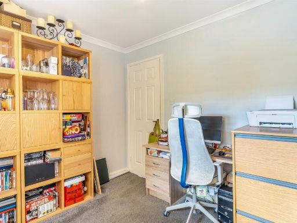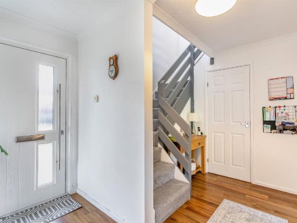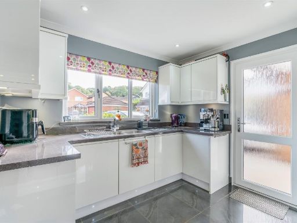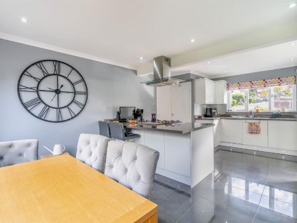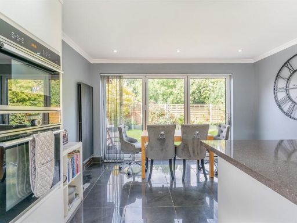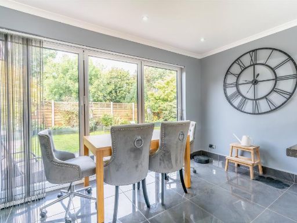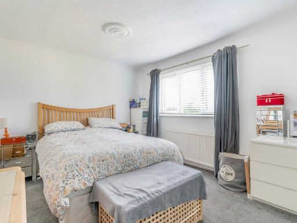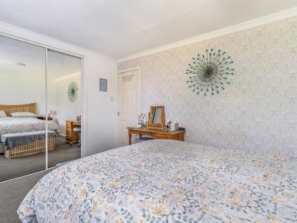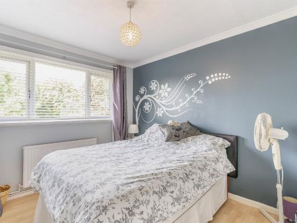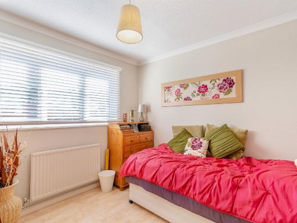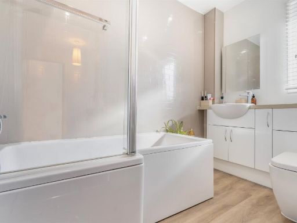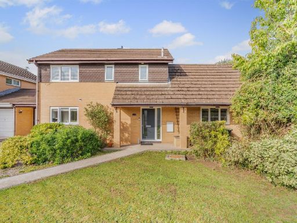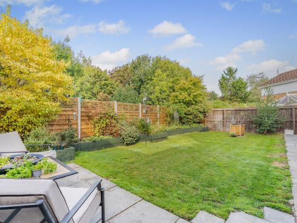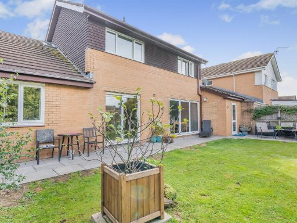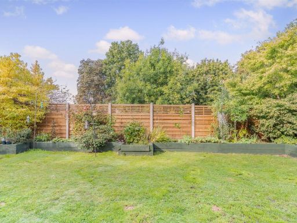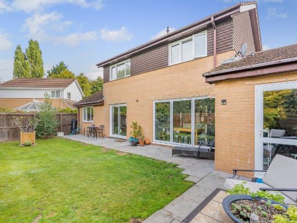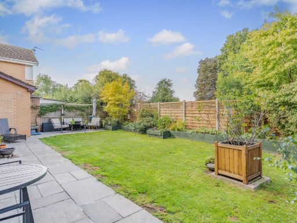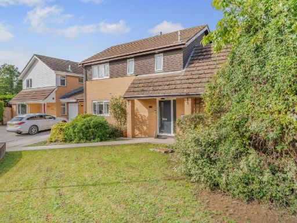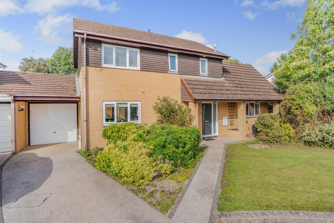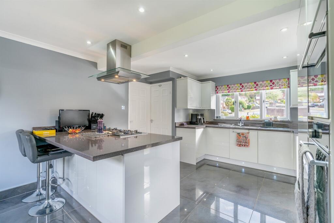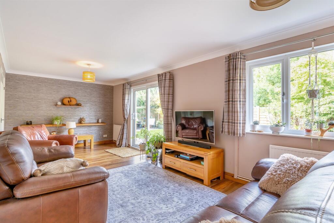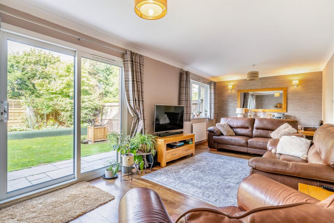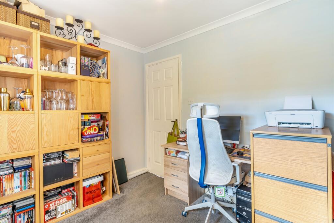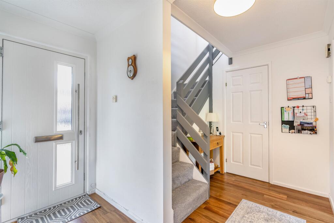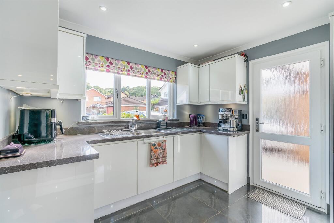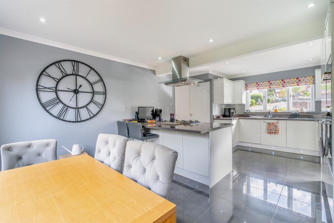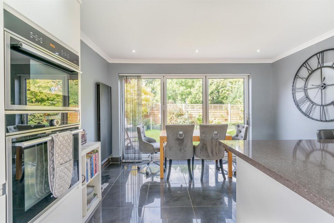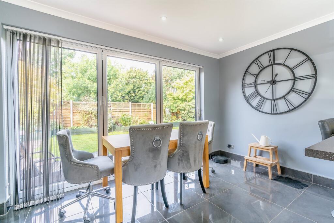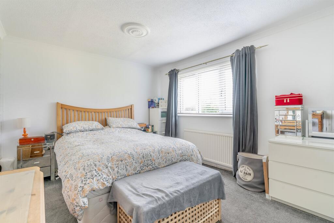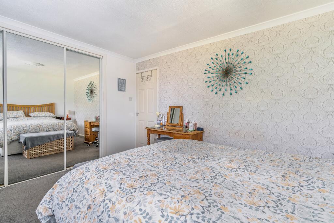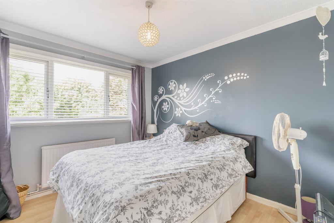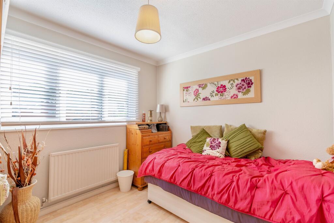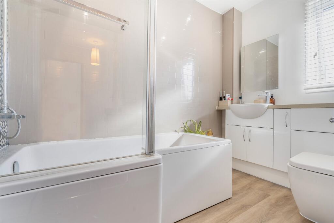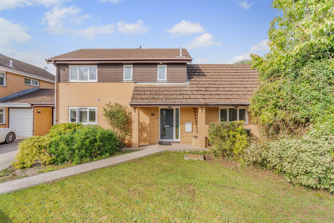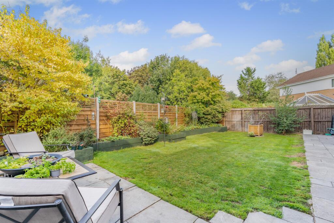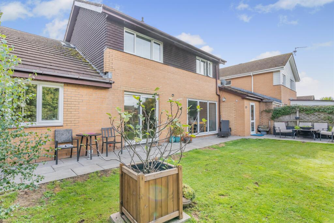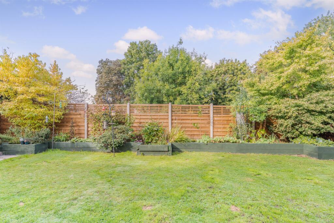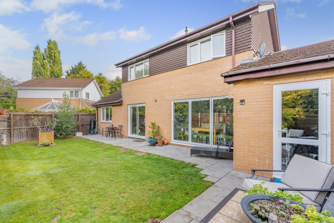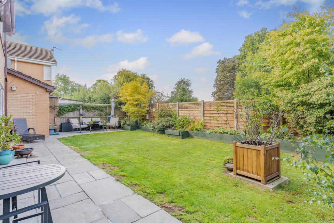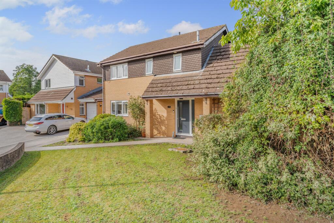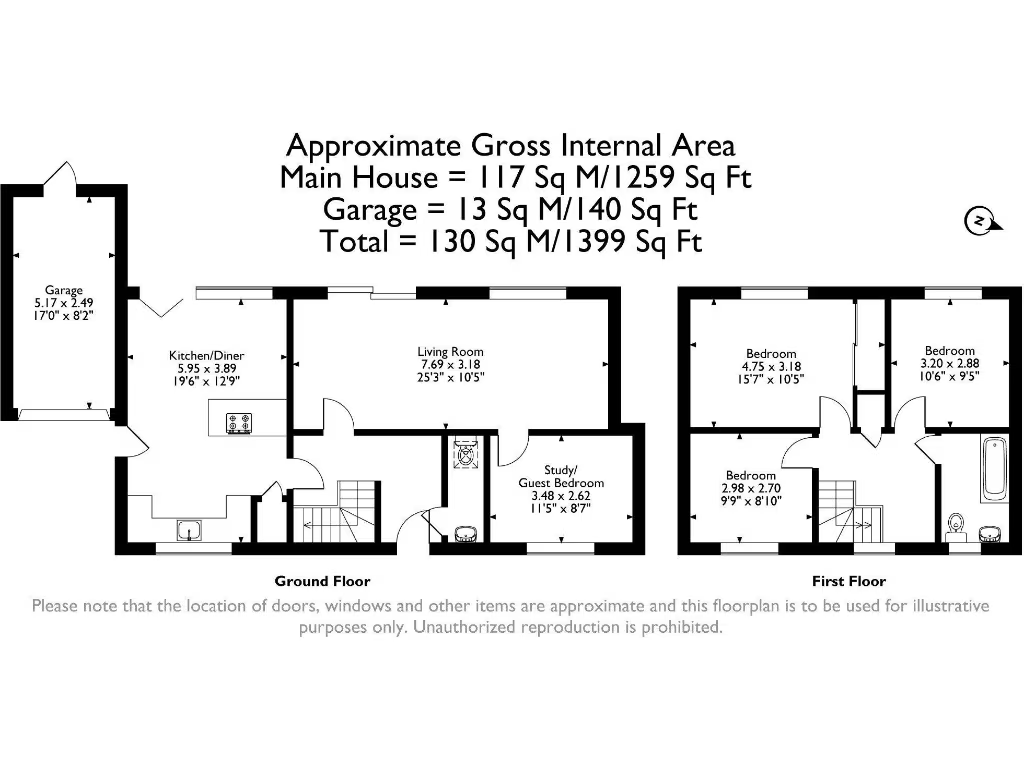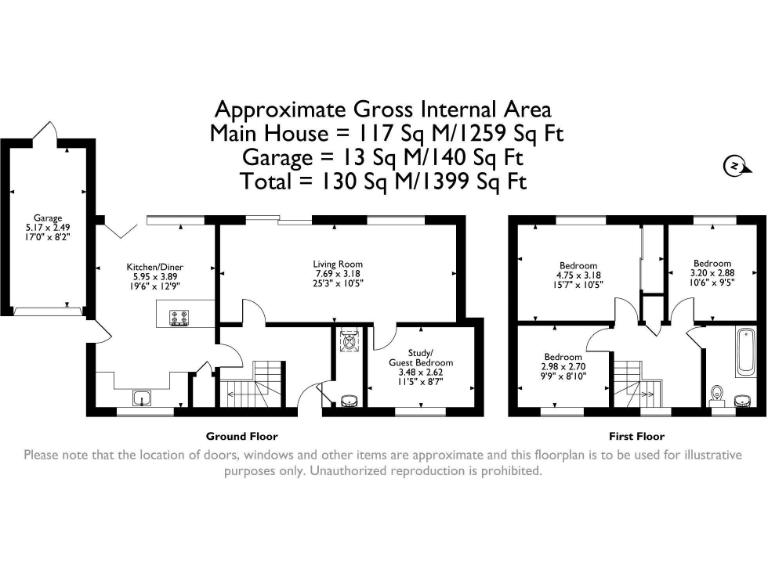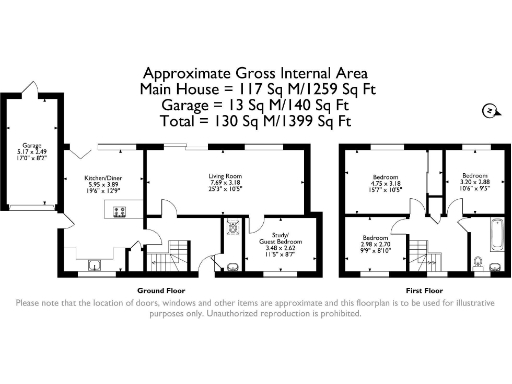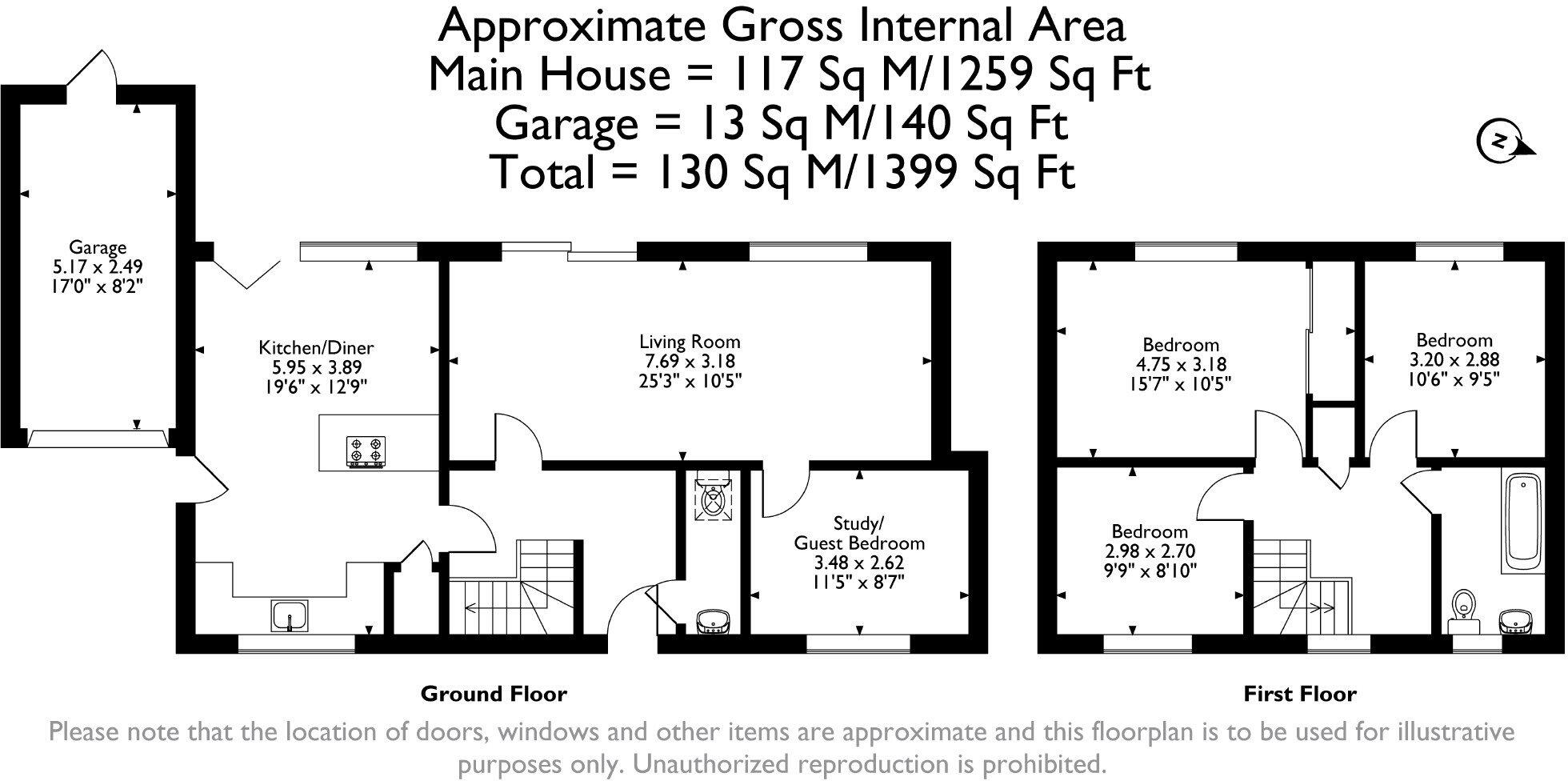Summary - 36 MILLFIELD PARK UNDY CALDICOT NP26 3LF
3 double bedrooms plus ground-floor study (occasional 4th bedroom)
Superb refitted kitchen with island and integrated appliances
Large extended reception with patio doors to terrace
South‑west facing, private garden backing communal woodland
Resin driveway for two cars and single garage with rear access
Freehold, no flood risk; total approx 1,259 sq ft
Only one family bathroom — may need adaptation for larger families
Wider area classified as very deprived (consider service/resale factors)
This extended and reconfigured detached house offers roomy, flexible living across two floors — designed with family life and modern homeworking in mind. A generous L-shaped reception leads to a versatile study that can double as an occasional fourth bedroom, while three double bedrooms sit on the first floor. The property is freehold and has no flood risk.
The kitchen is a standout: recently refitted with high-gloss units, a large island and integrated appliances, plus bifold doors that flood the space with light and open onto a paved sun terrace. The rear reception, formed by the extension, also benefits from patio doors linking indoor and outdoor living, ideal for entertaining or family use.
Outside, the south‑westerly rear garden is a key asset — level lawn, raised borders and a paved terrace, backing onto open communal woodland for added privacy. Parking includes a resin driveway for two cars and an attached single garage with power and rear access. The location is convenient for Undy Primary School, local shops in Magor, and fast access to junction 23A of the M4 for commuting.
Practical notes to consider: the house has one family bathroom only, and while the neighbourhood records very low crime, the wider area is classified as very deprived which may influence local services and resale perceptions. Mobile signal is average though broadband speeds are fast. Viewings are recommended to appreciate the reconfigured layout and generous overall size.
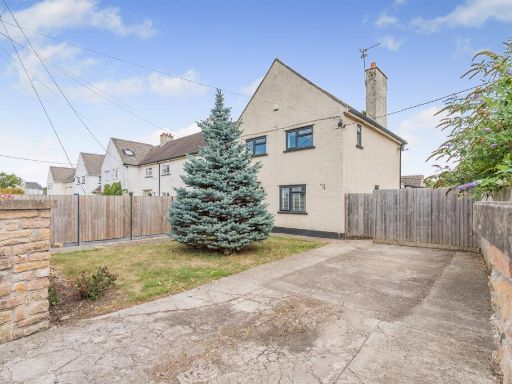 3 bedroom end of terrace house for sale in Sycamore Terrace, Magor, Caldicot, NP26 — £360,000 • 3 bed • 1 bath • 1249 ft²
3 bedroom end of terrace house for sale in Sycamore Terrace, Magor, Caldicot, NP26 — £360,000 • 3 bed • 1 bath • 1249 ft²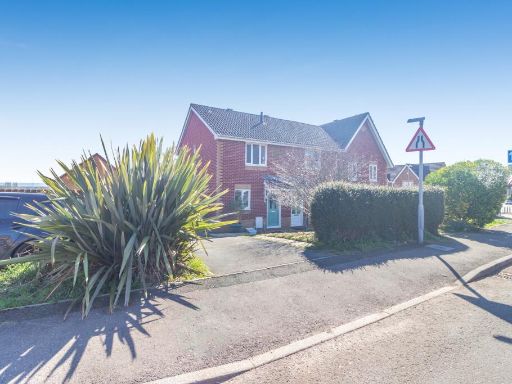 2 bedroom end of terrace house for sale in Rockfield Grove, Undy, Caldicot, NP26 — £245,000 • 2 bed • 1 bath • 700 ft²
2 bedroom end of terrace house for sale in Rockfield Grove, Undy, Caldicot, NP26 — £245,000 • 2 bed • 1 bath • 700 ft²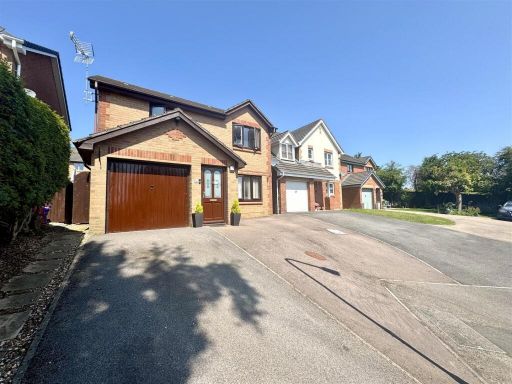 3 bedroom detached house for sale in Apple Avenue, Undy, Caldicot, NP26 — £340,000 • 3 bed • 1 bath • 1066 ft²
3 bedroom detached house for sale in Apple Avenue, Undy, Caldicot, NP26 — £340,000 • 3 bed • 1 bath • 1066 ft²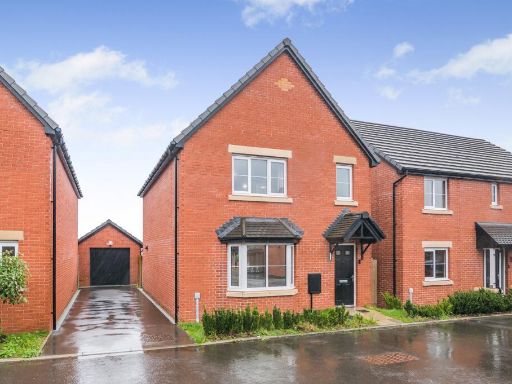 3 bedroom detached house for sale in Sir Bartholomew Grove, Undy, Caldicot, NP26 — £330,000 • 3 bed • 2 bath • 979 ft²
3 bedroom detached house for sale in Sir Bartholomew Grove, Undy, Caldicot, NP26 — £330,000 • 3 bed • 2 bath • 979 ft²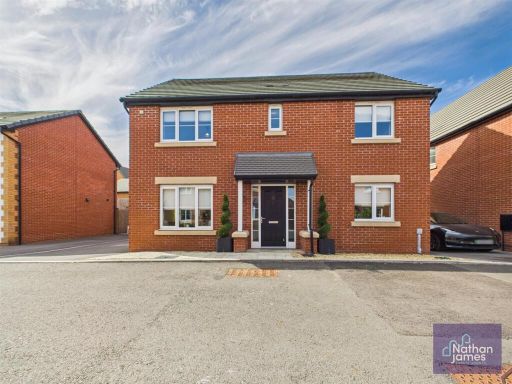 4 bedroom detached house for sale in Sir Bartholomew Grove, Undy, NP26 — £445,000 • 4 bed • 3 bath • 1978 ft²
4 bedroom detached house for sale in Sir Bartholomew Grove, Undy, NP26 — £445,000 • 4 bed • 3 bath • 1978 ft²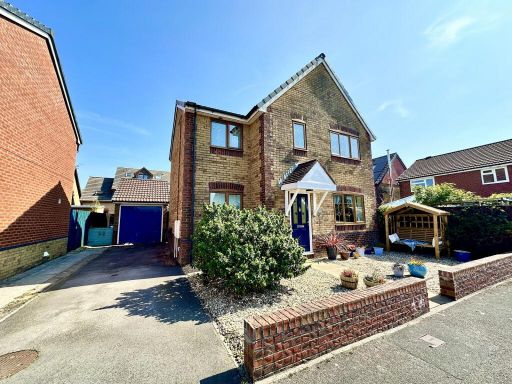 4 bedroom detached house for sale in Teal Close, Undy, Caldicot, Mon. NP26 3QB, NP26 — £385,000 • 4 bed • 2 bath
4 bedroom detached house for sale in Teal Close, Undy, Caldicot, Mon. NP26 3QB, NP26 — £385,000 • 4 bed • 2 bath