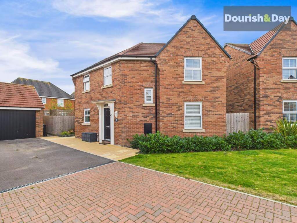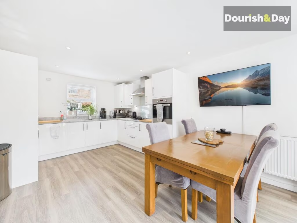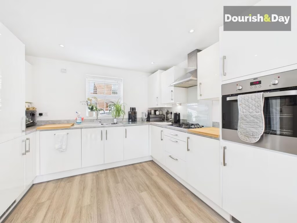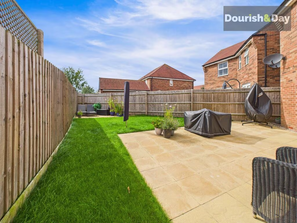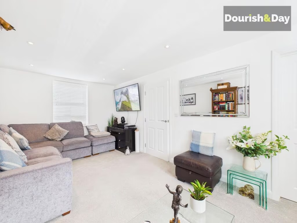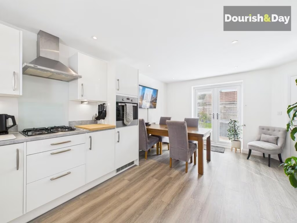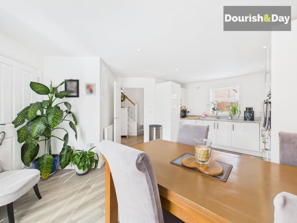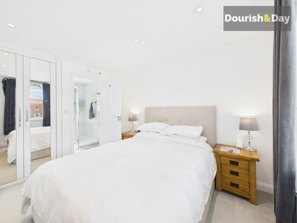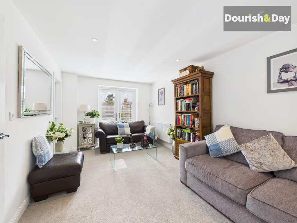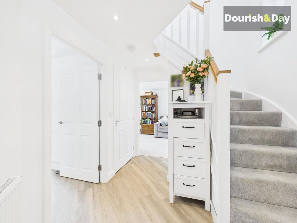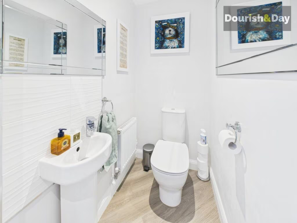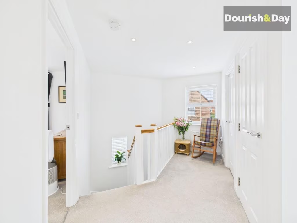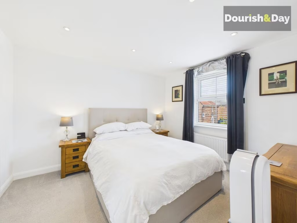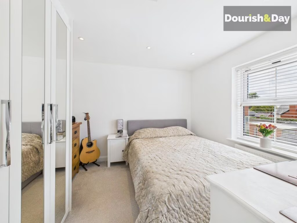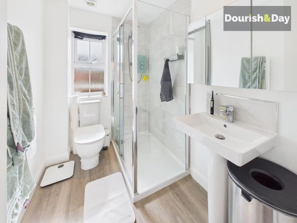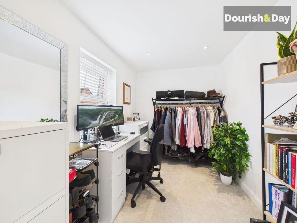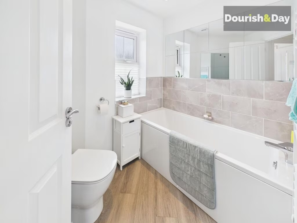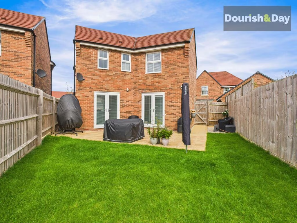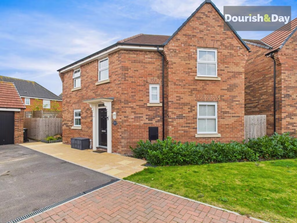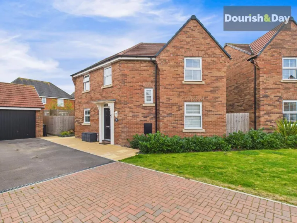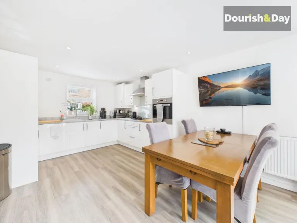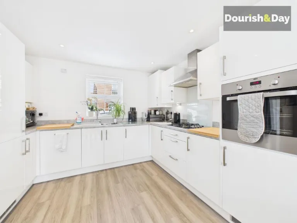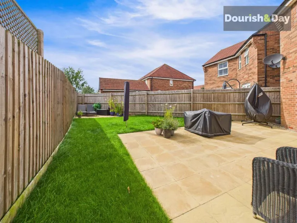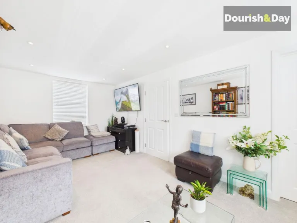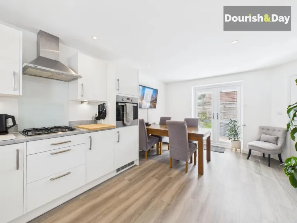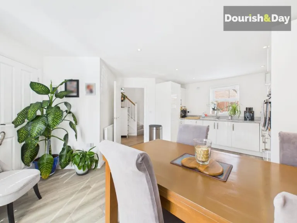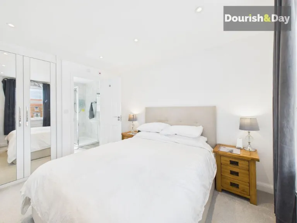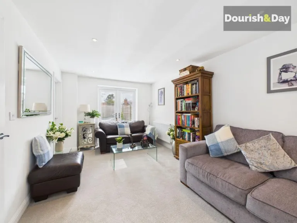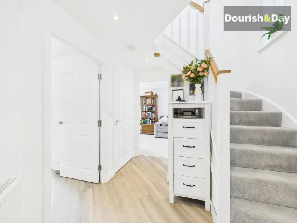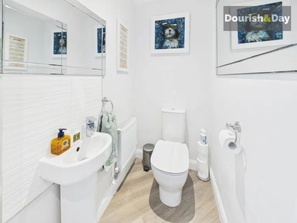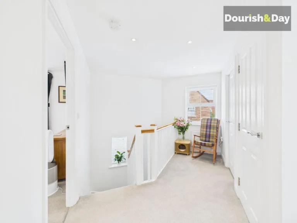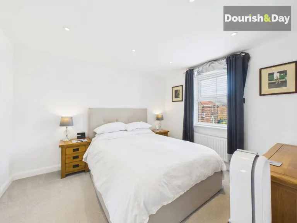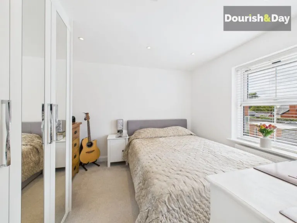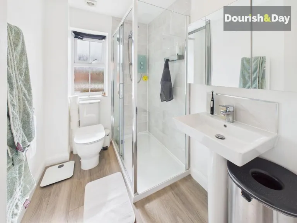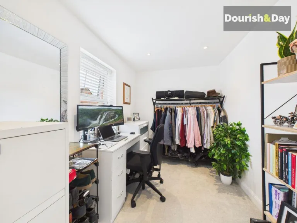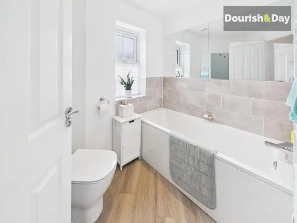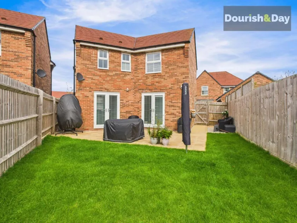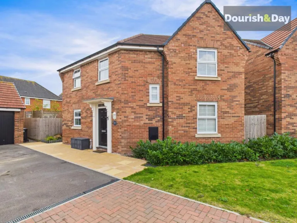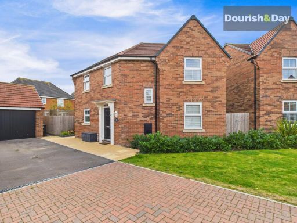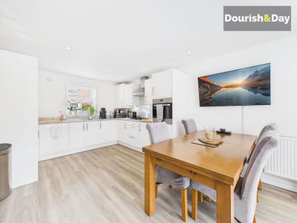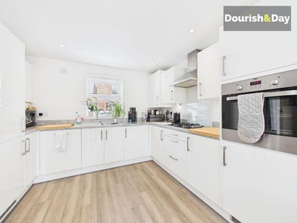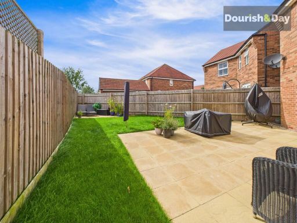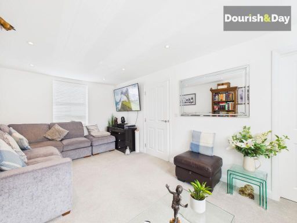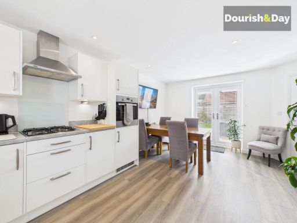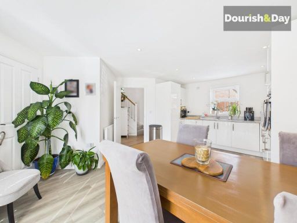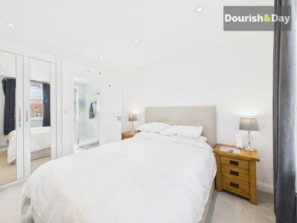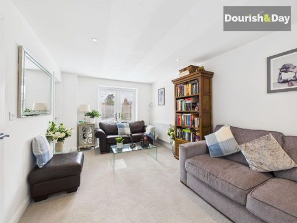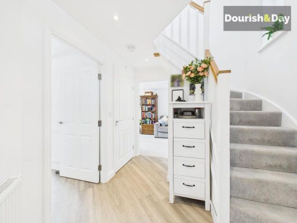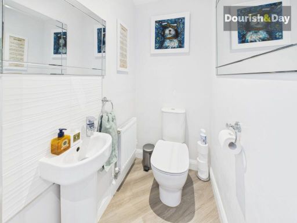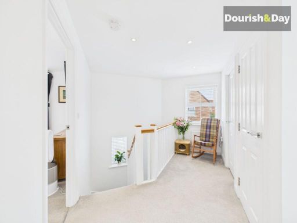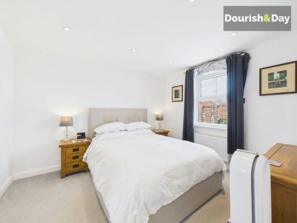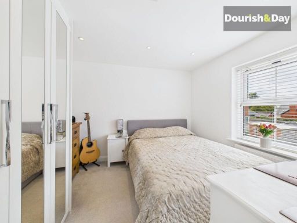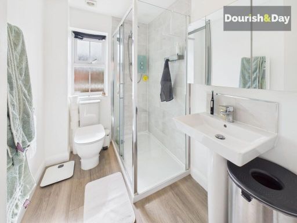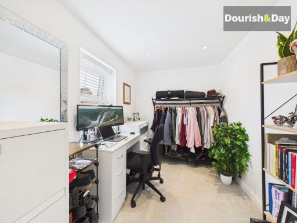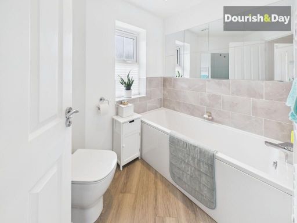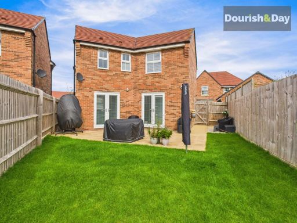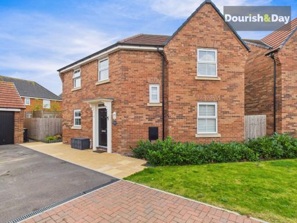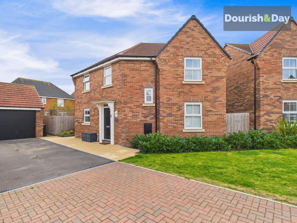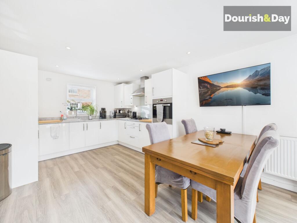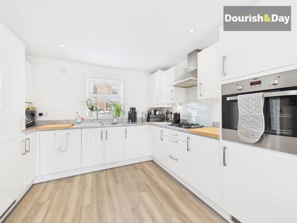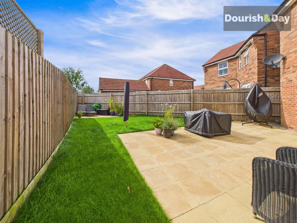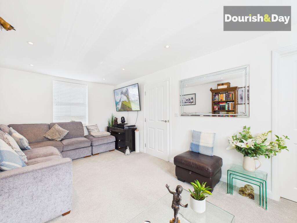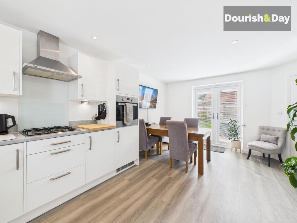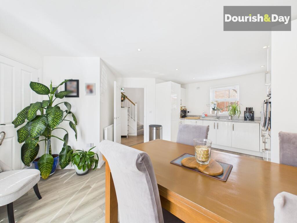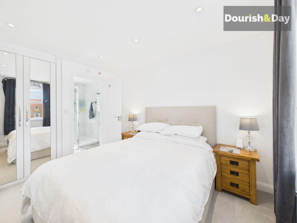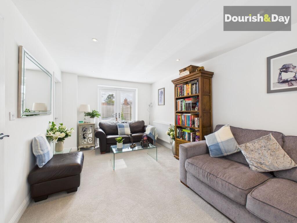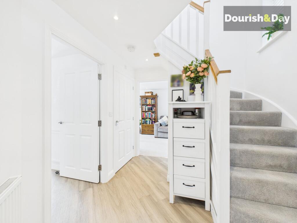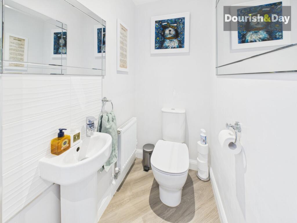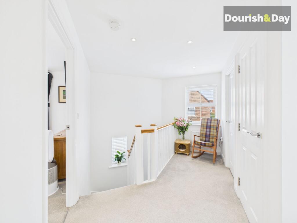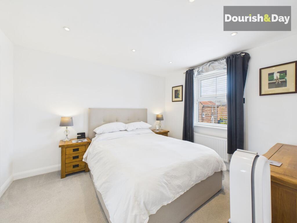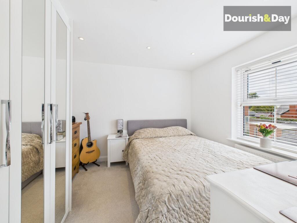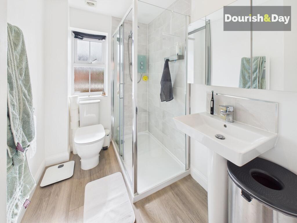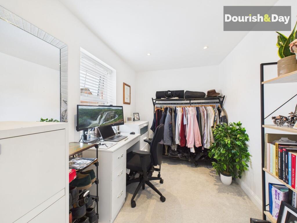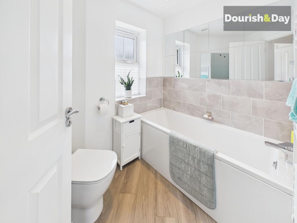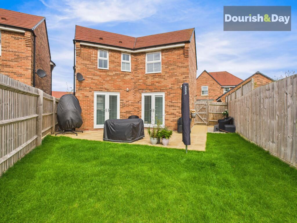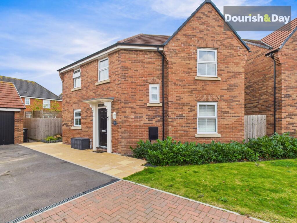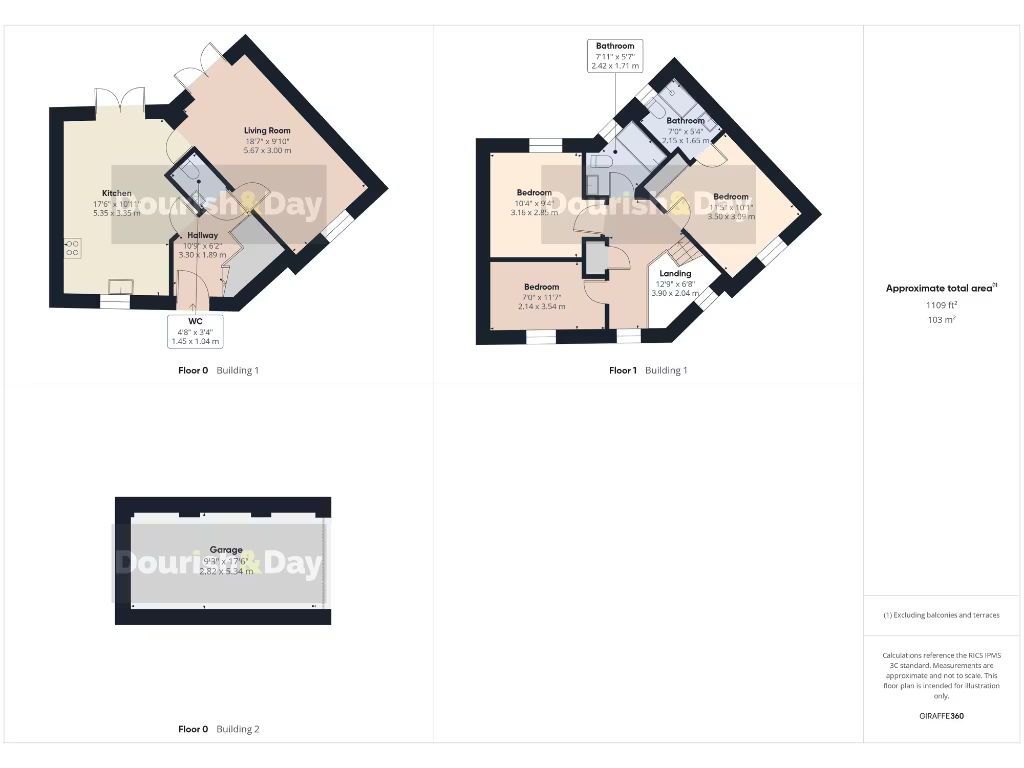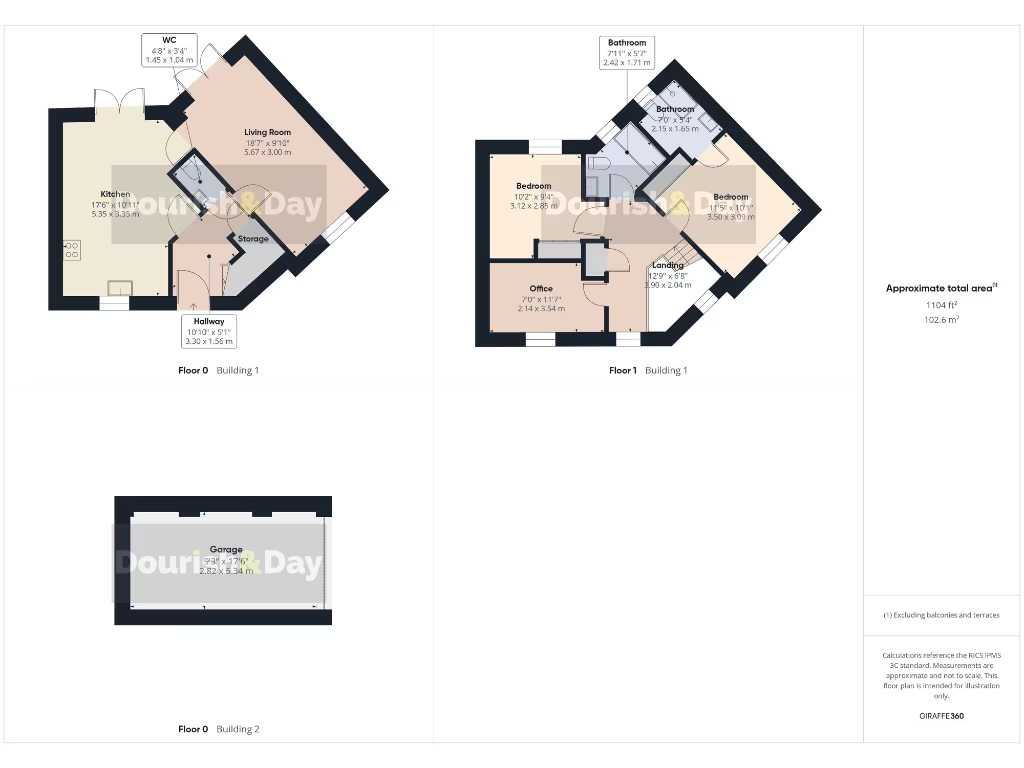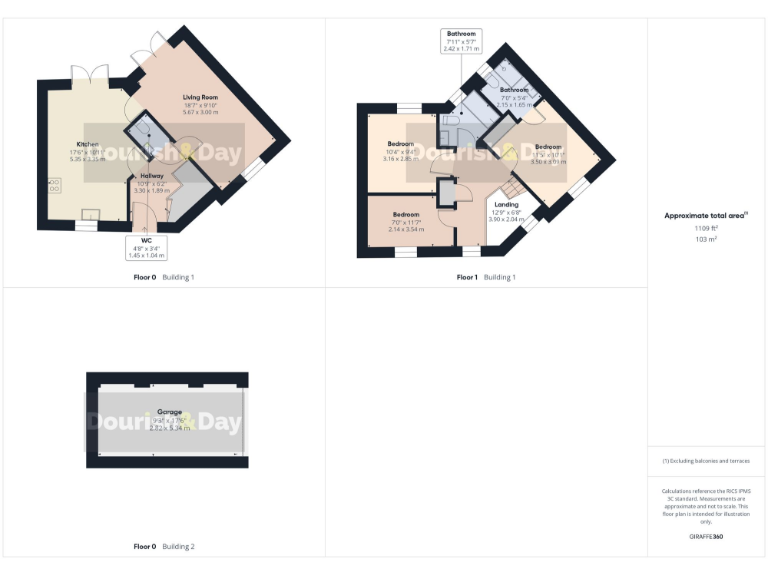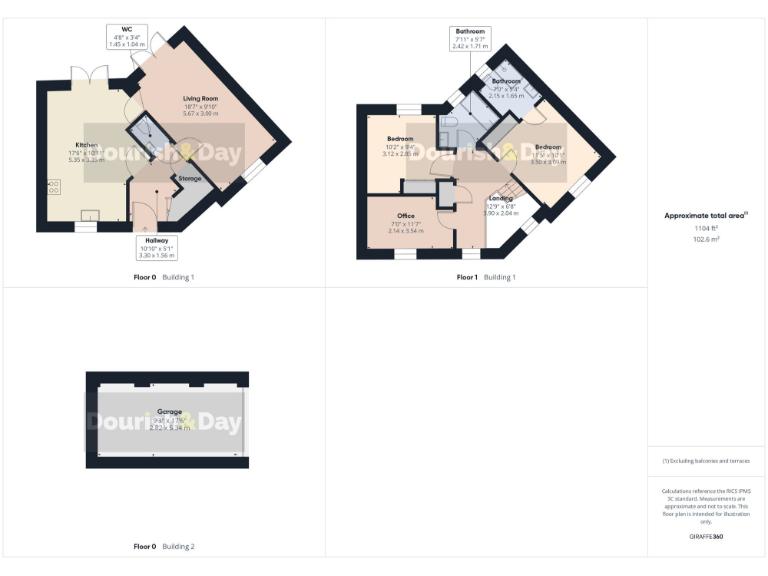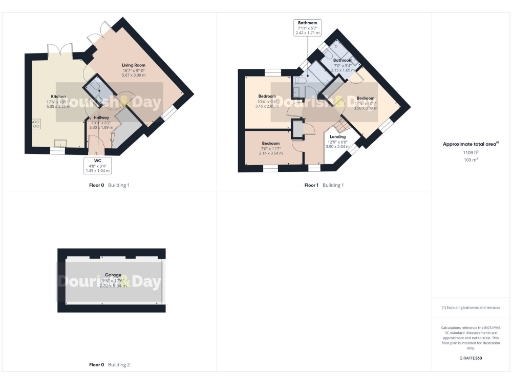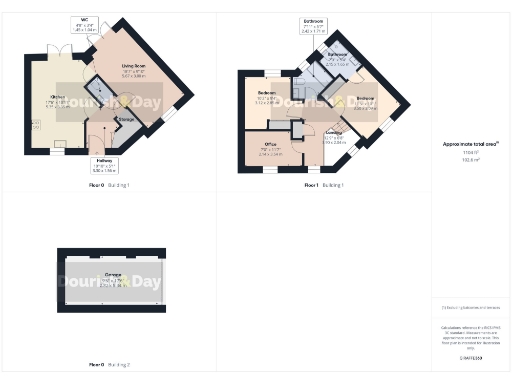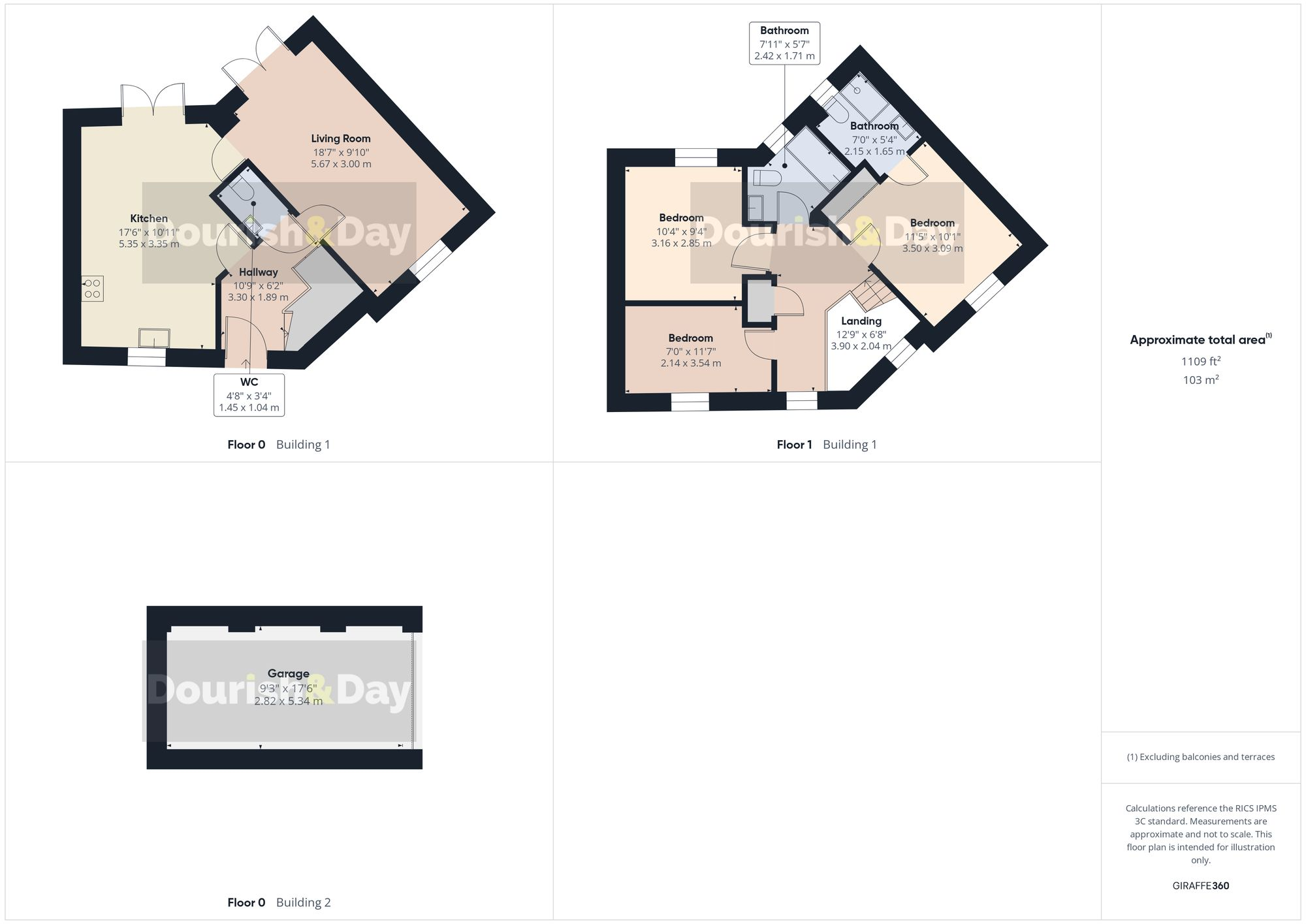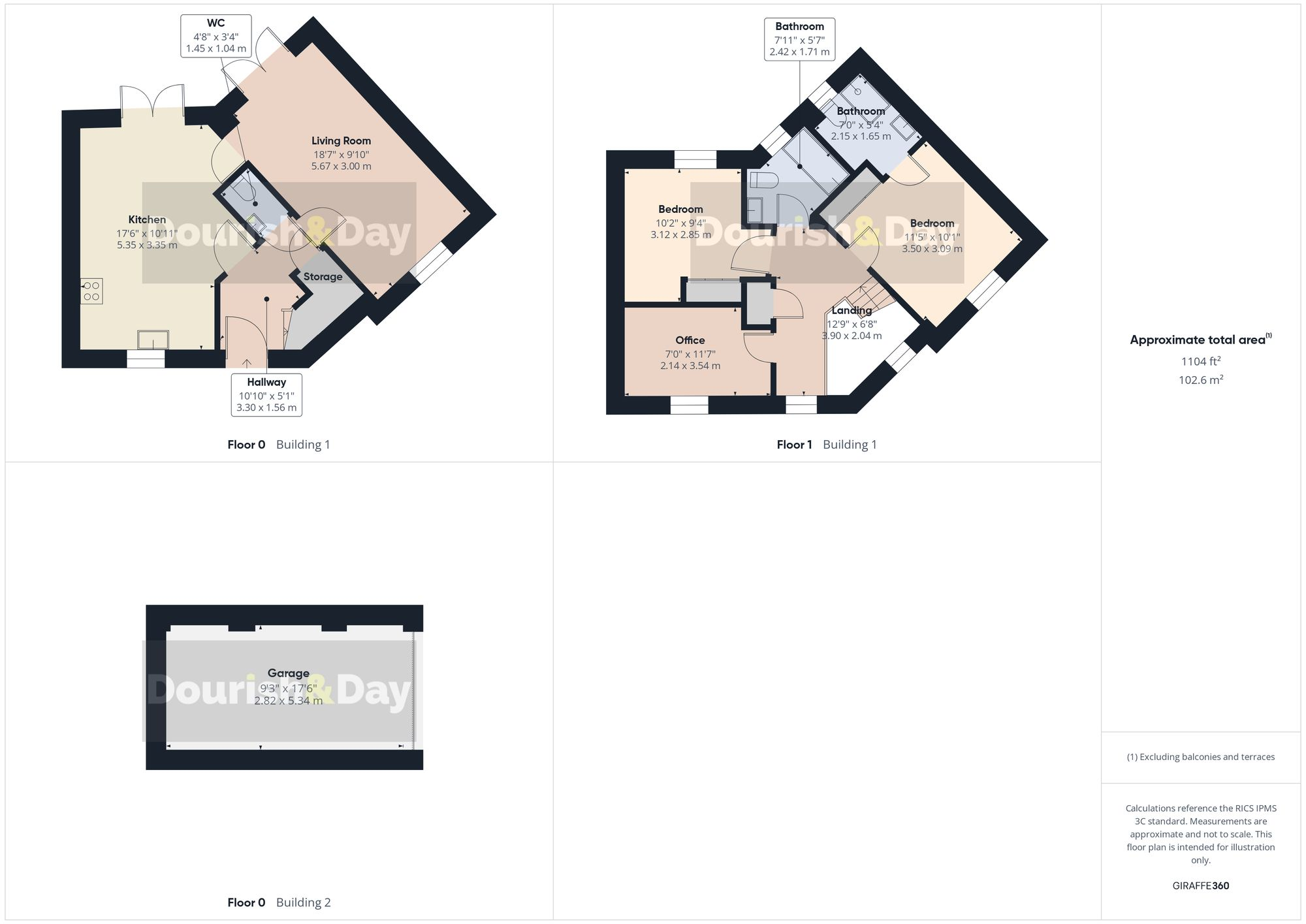Summary - Stevens Grove, Market Drayton, TF9 TF9 3FU
3 bed 2 bath Detached
Light-filled living, garage and gardens ideal for growing families.
Three bedrooms with master en-suite
This modern, well-presented three-bedroom detached house offers comfortable family living in a pleasant Market Drayton neighbourhood. The dual-aspect lounge with French doors brings in abundant light and provides easy access to the lawned rear garden, creating a natural flow for family life and entertaining. The dining kitchen is fitted with integrated appliances for immediate use.
Upstairs there are three bedrooms, with the master benefiting from a contemporary en-suite shower room. A separate family bathroom and ground-floor guest WC keep morning routines running smoothly. Practical extras include a block-paved driveway, brick garage and decent front and rear gardens suitable for children and pets.
The home is freehold, totals about 1,012 sq ft and has an EPC rating of B, reflecting reasonable energy performance. The property sits in an affluent area with good local schools rated 'Good', fast broadband and excellent mobile signal. Note the house is average in overall size and the council tax band is moderate; neighbourhood crime levels are average. These are straightforward, factual points for buyers to weigh alongside the ready-to-move-in condition.
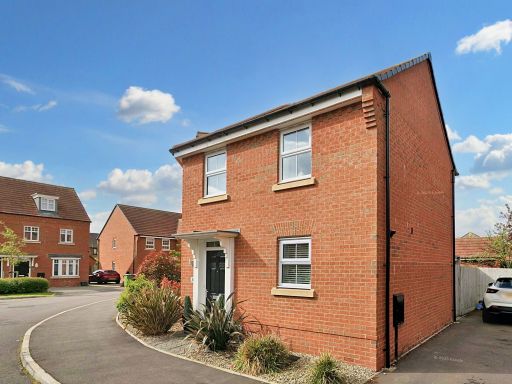 3 bedroom detached house for sale in Verrill Close, Market Drayton, TF9 — £287,500 • 3 bed • 2 bath • 1012 ft²
3 bedroom detached house for sale in Verrill Close, Market Drayton, TF9 — £287,500 • 3 bed • 2 bath • 1012 ft²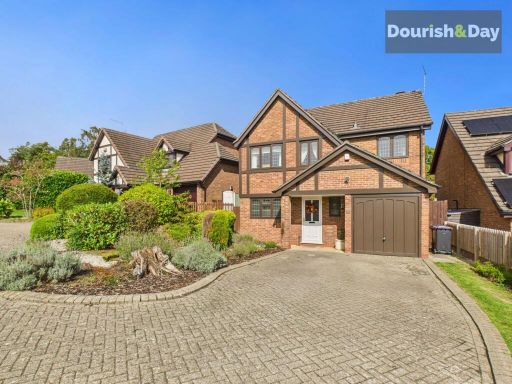 4 bedroom detached house for sale in Sambrook Crescent, Market Drayton, TF9 — £415,000 • 4 bed • 2 bath • 1045 ft²
4 bedroom detached house for sale in Sambrook Crescent, Market Drayton, TF9 — £415,000 • 4 bed • 2 bath • 1045 ft²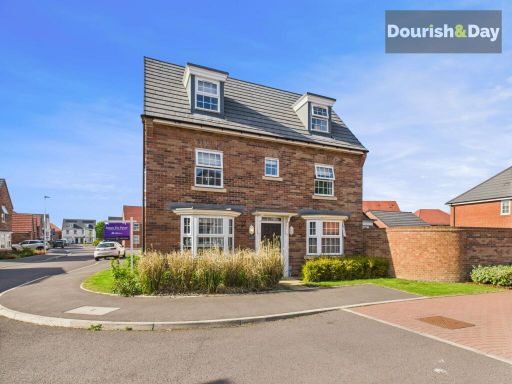 4 bedroom detached house for sale in Orwell Road, Market Drayton, TF9 — £350,000 • 4 bed • 3 bath • 1496 ft²
4 bedroom detached house for sale in Orwell Road, Market Drayton, TF9 — £350,000 • 4 bed • 3 bath • 1496 ft²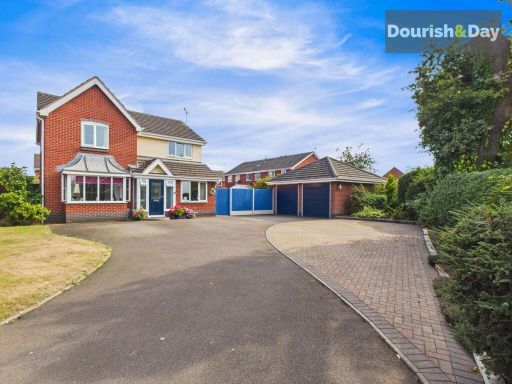 3 bedroom detached house for sale in Chancel Drive, Market Drayton, TF9 — £375,000 • 3 bed • 3 bath • 1345 ft²
3 bedroom detached house for sale in Chancel Drive, Market Drayton, TF9 — £375,000 • 3 bed • 3 bath • 1345 ft²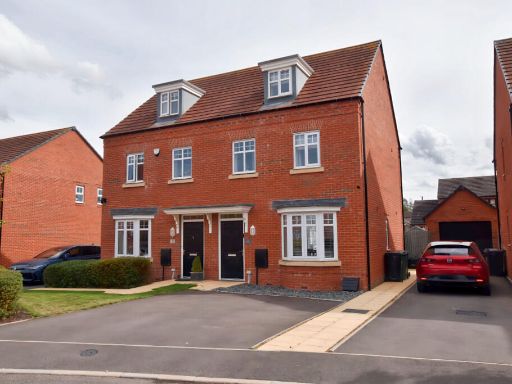 3 bedroom semi-detached house for sale in Verrill Close, Market Drayton, TF9 — £275,000 • 3 bed • 2 bath • 820 ft²
3 bedroom semi-detached house for sale in Verrill Close, Market Drayton, TF9 — £275,000 • 3 bed • 2 bath • 820 ft²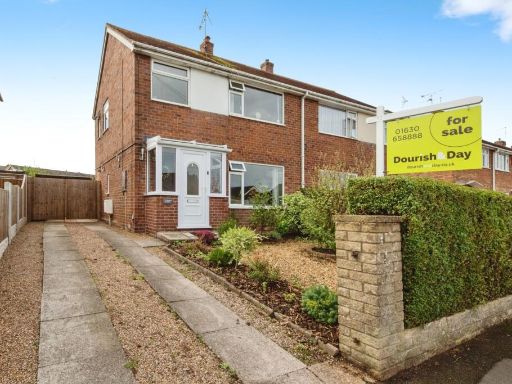 3 bedroom semi-detached house for sale in Farcroft Drive, Market Drayton, Shropshire, TF9 — £229,950 • 3 bed • 1 bath • 1039 ft²
3 bedroom semi-detached house for sale in Farcroft Drive, Market Drayton, Shropshire, TF9 — £229,950 • 3 bed • 1 bath • 1039 ft²