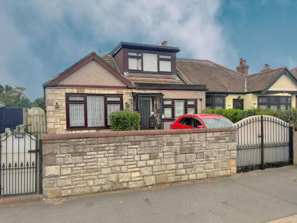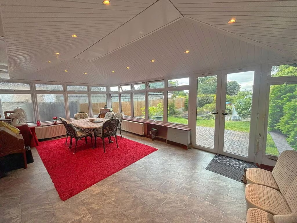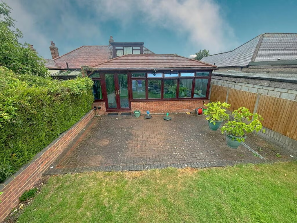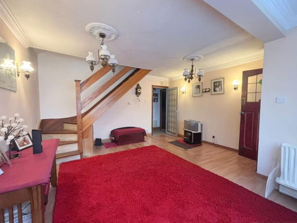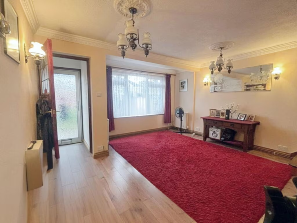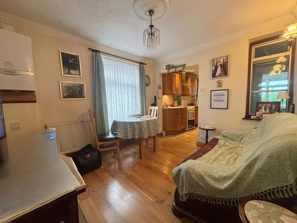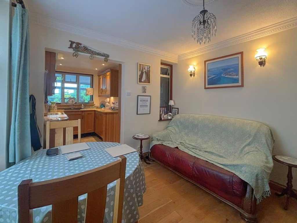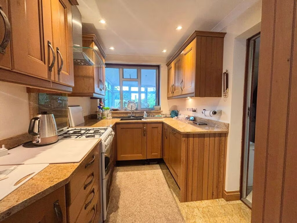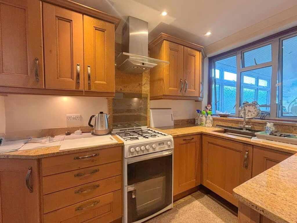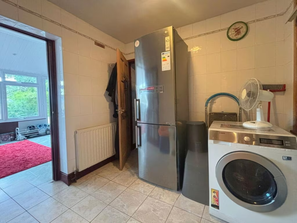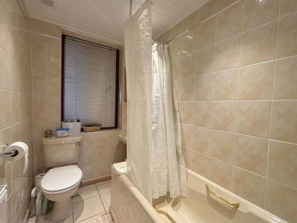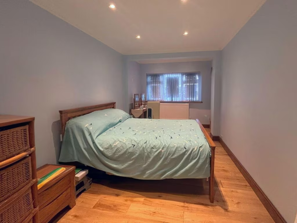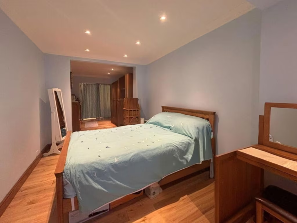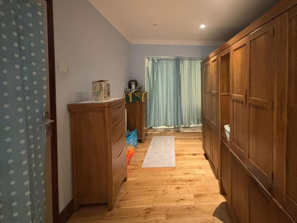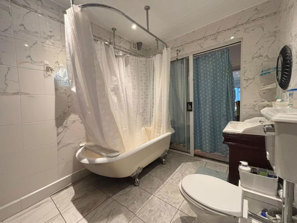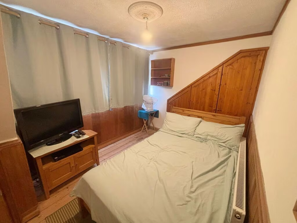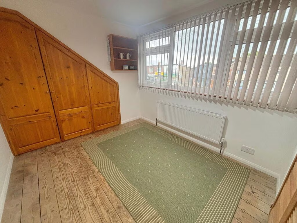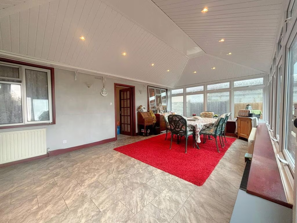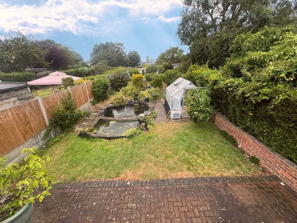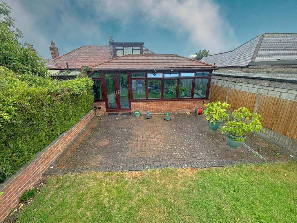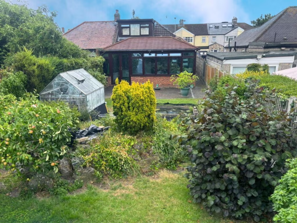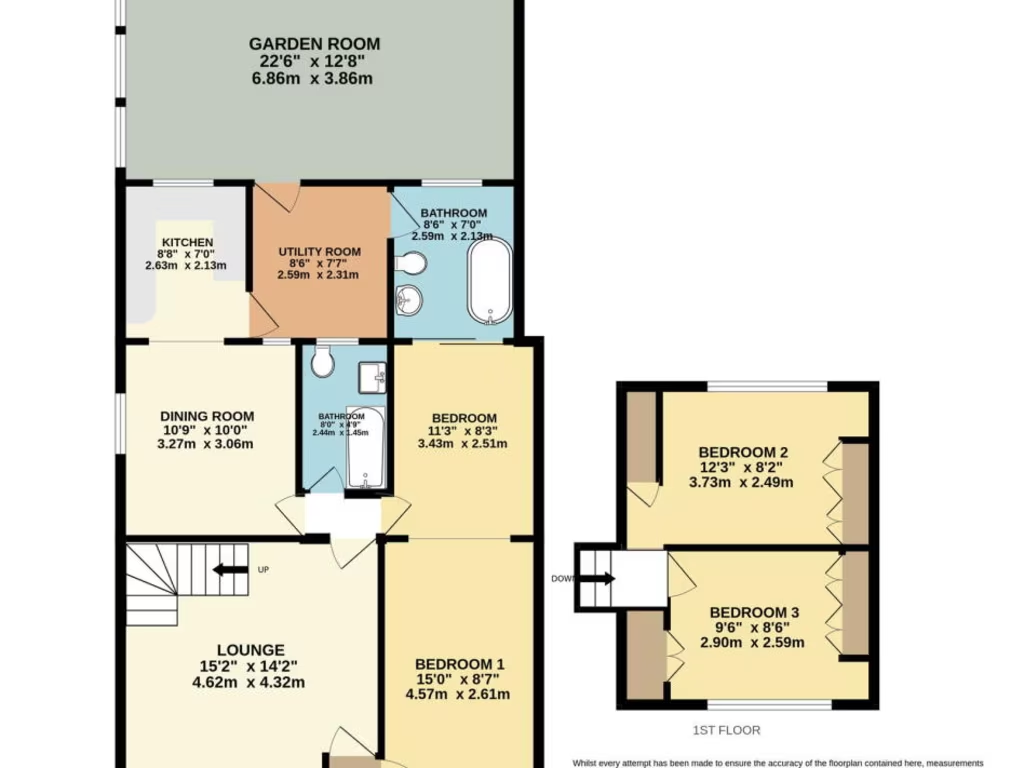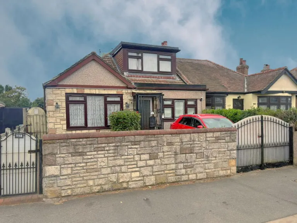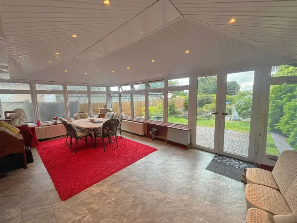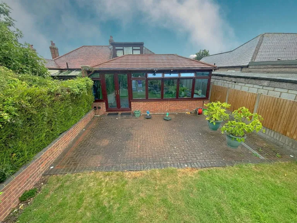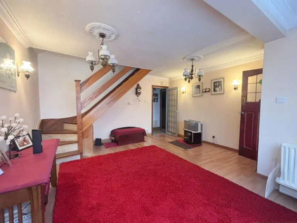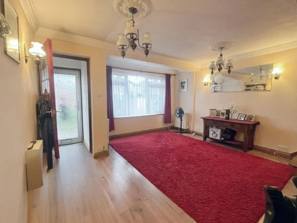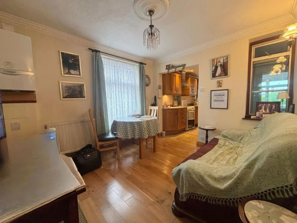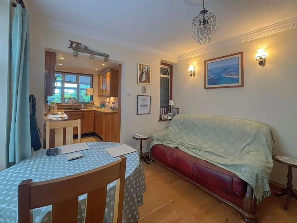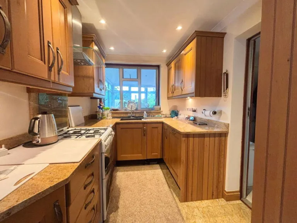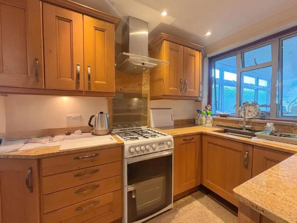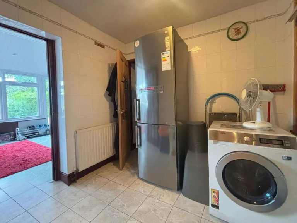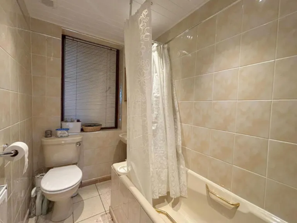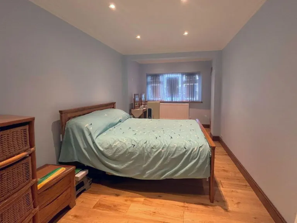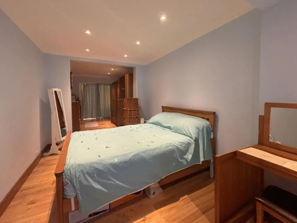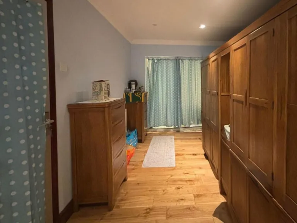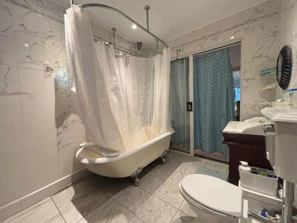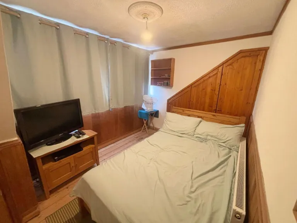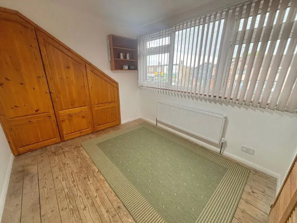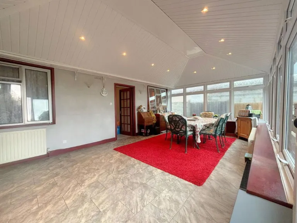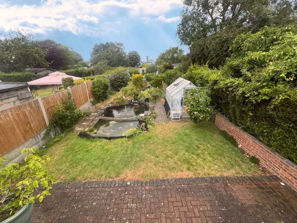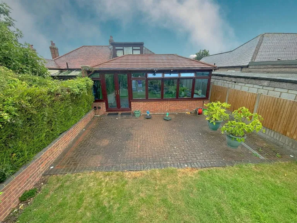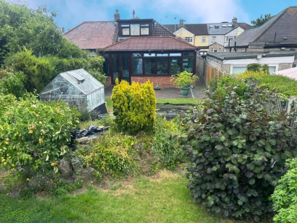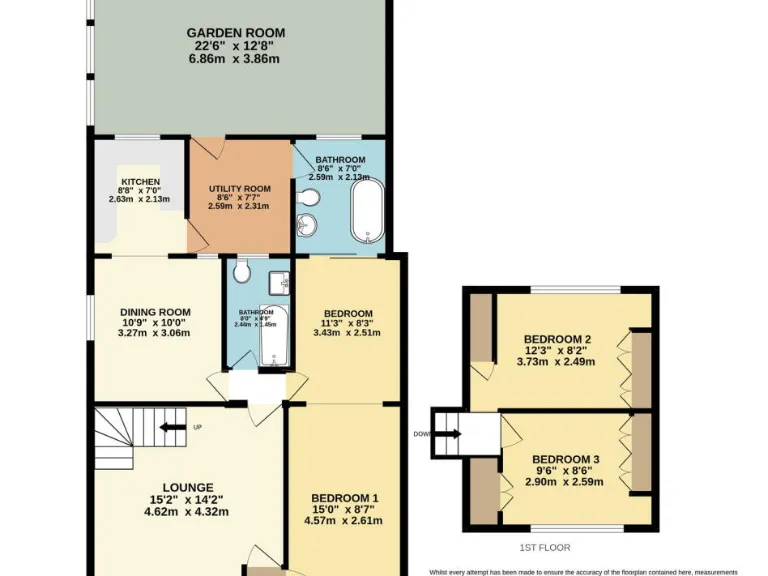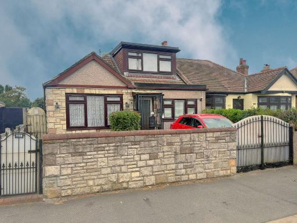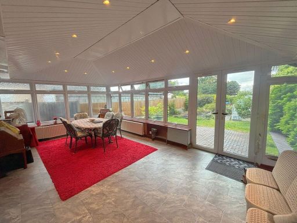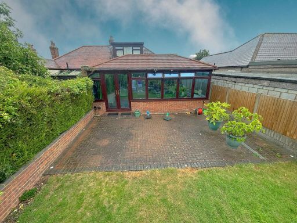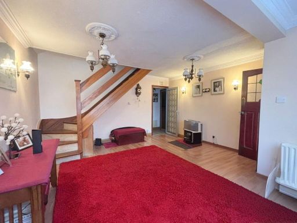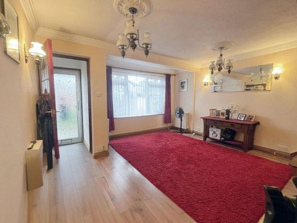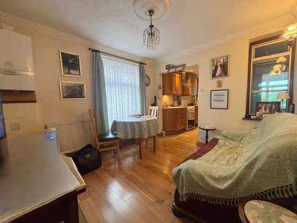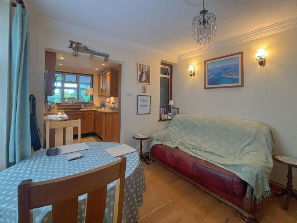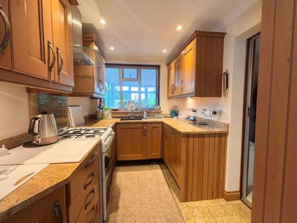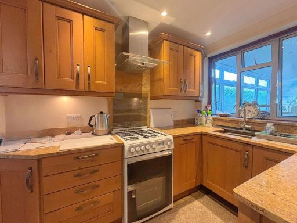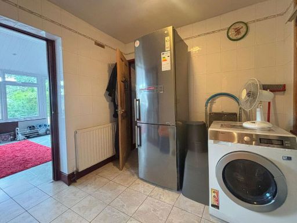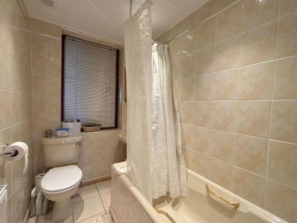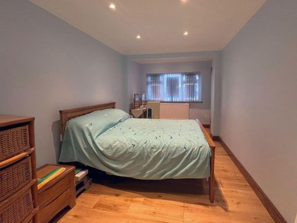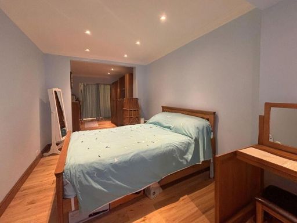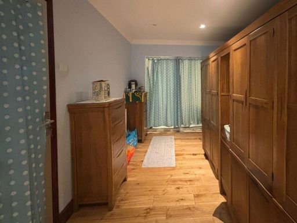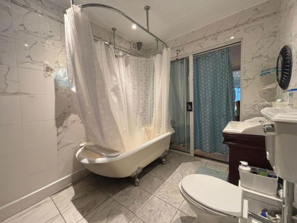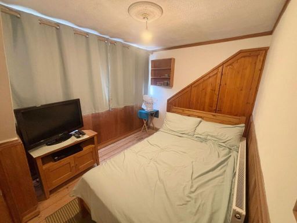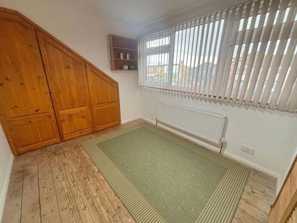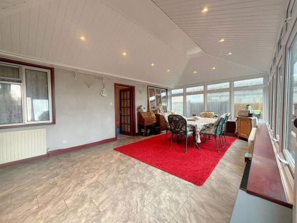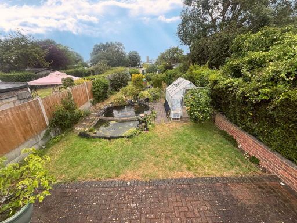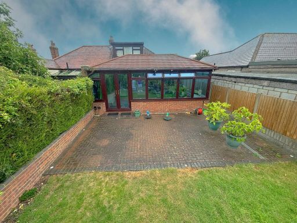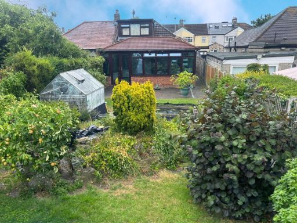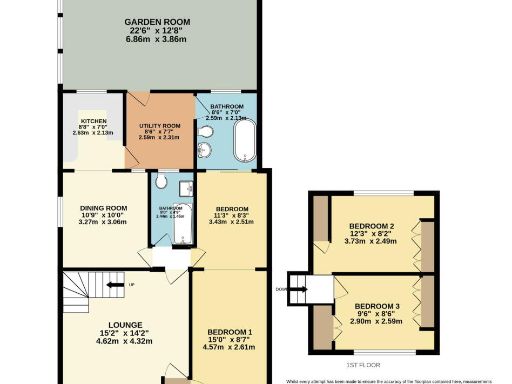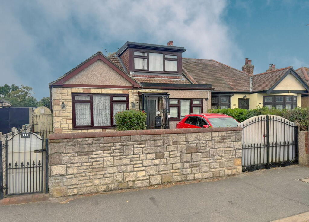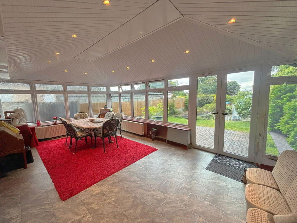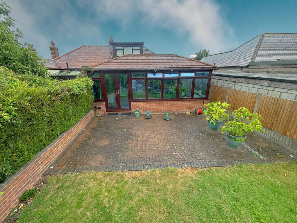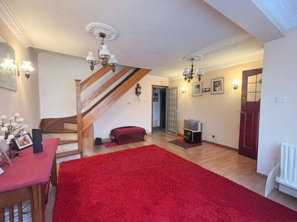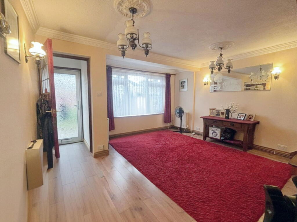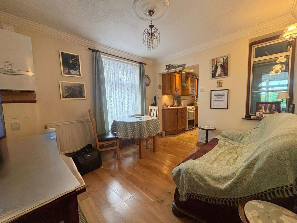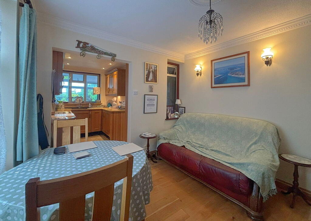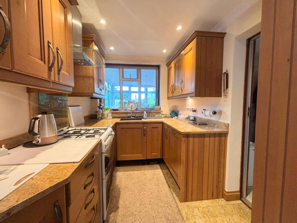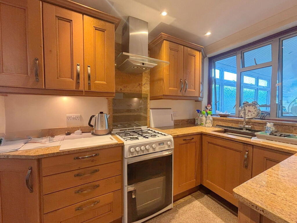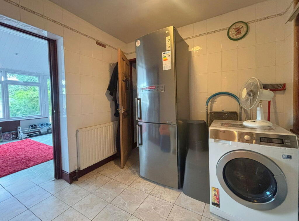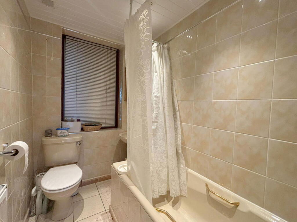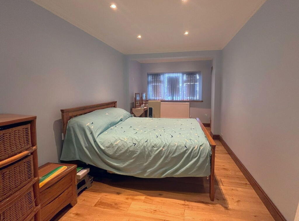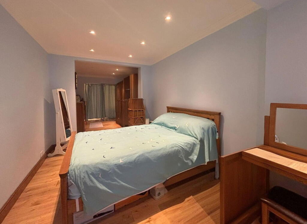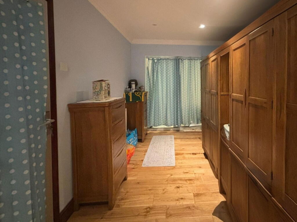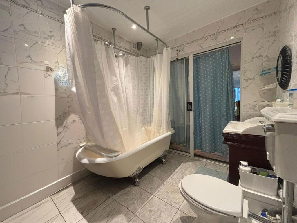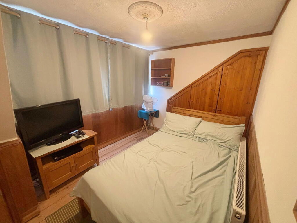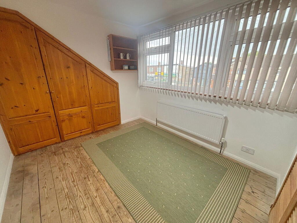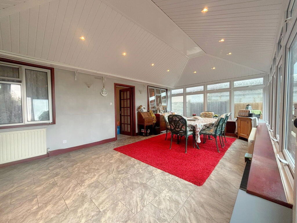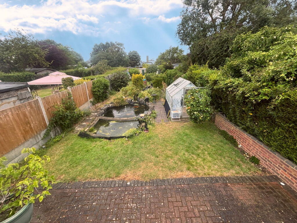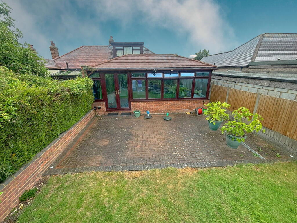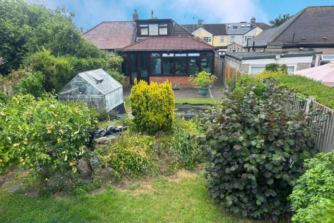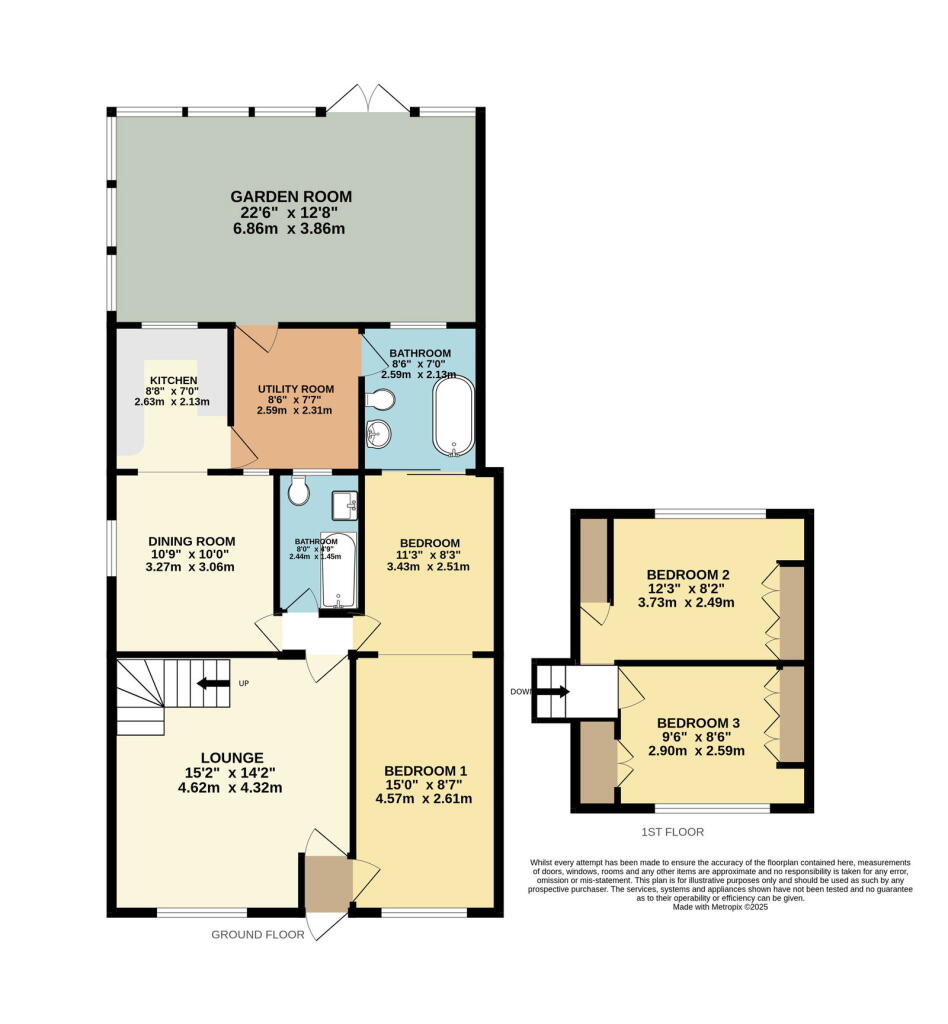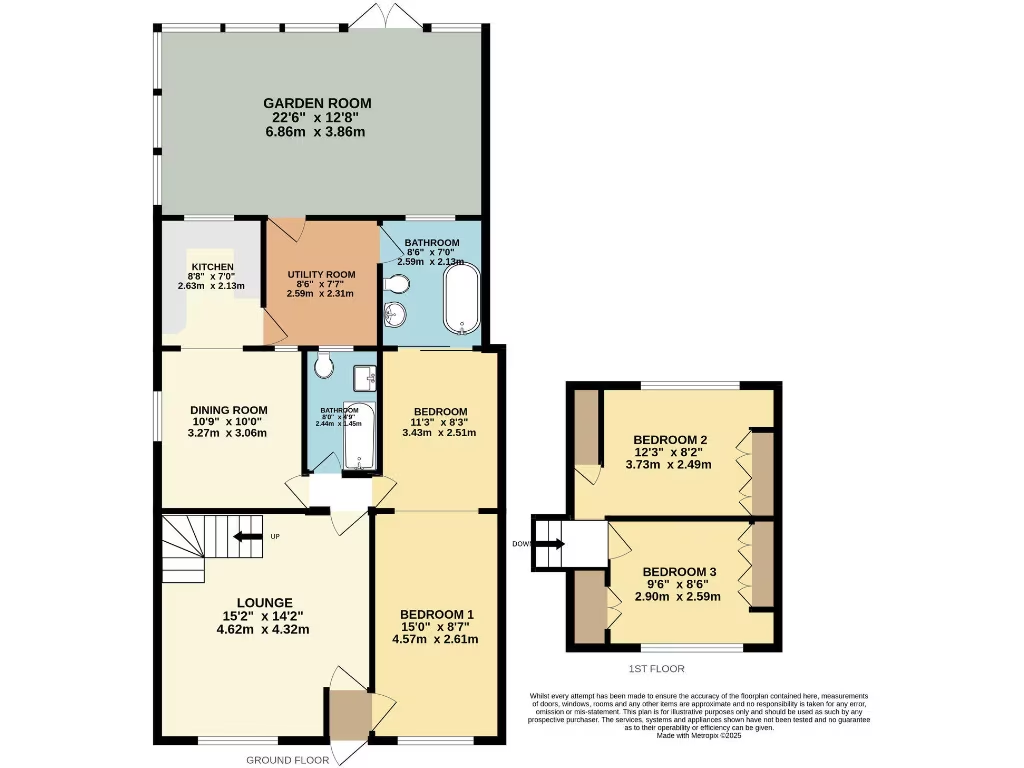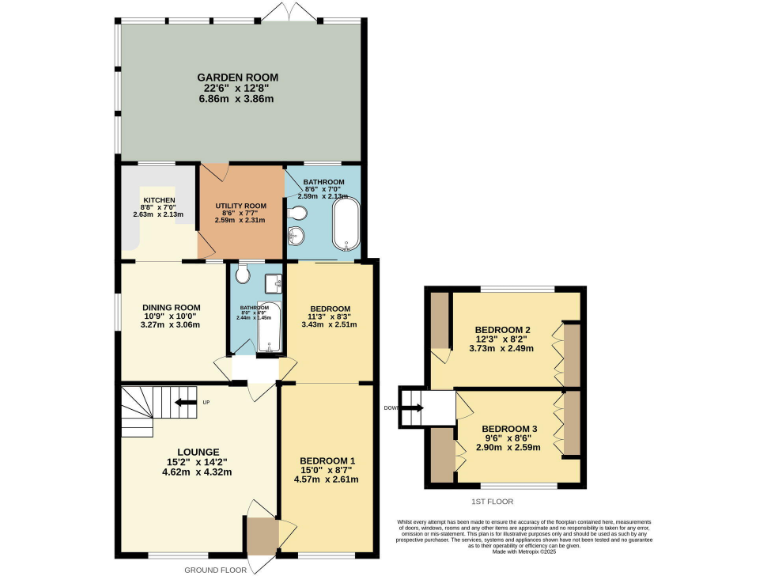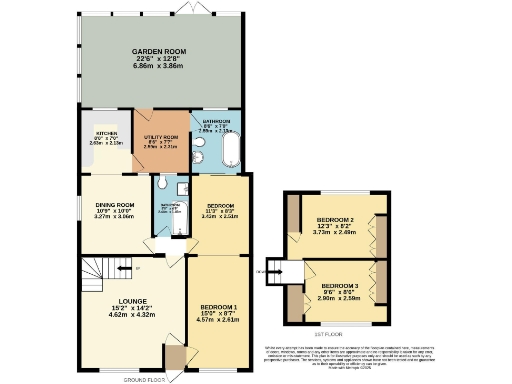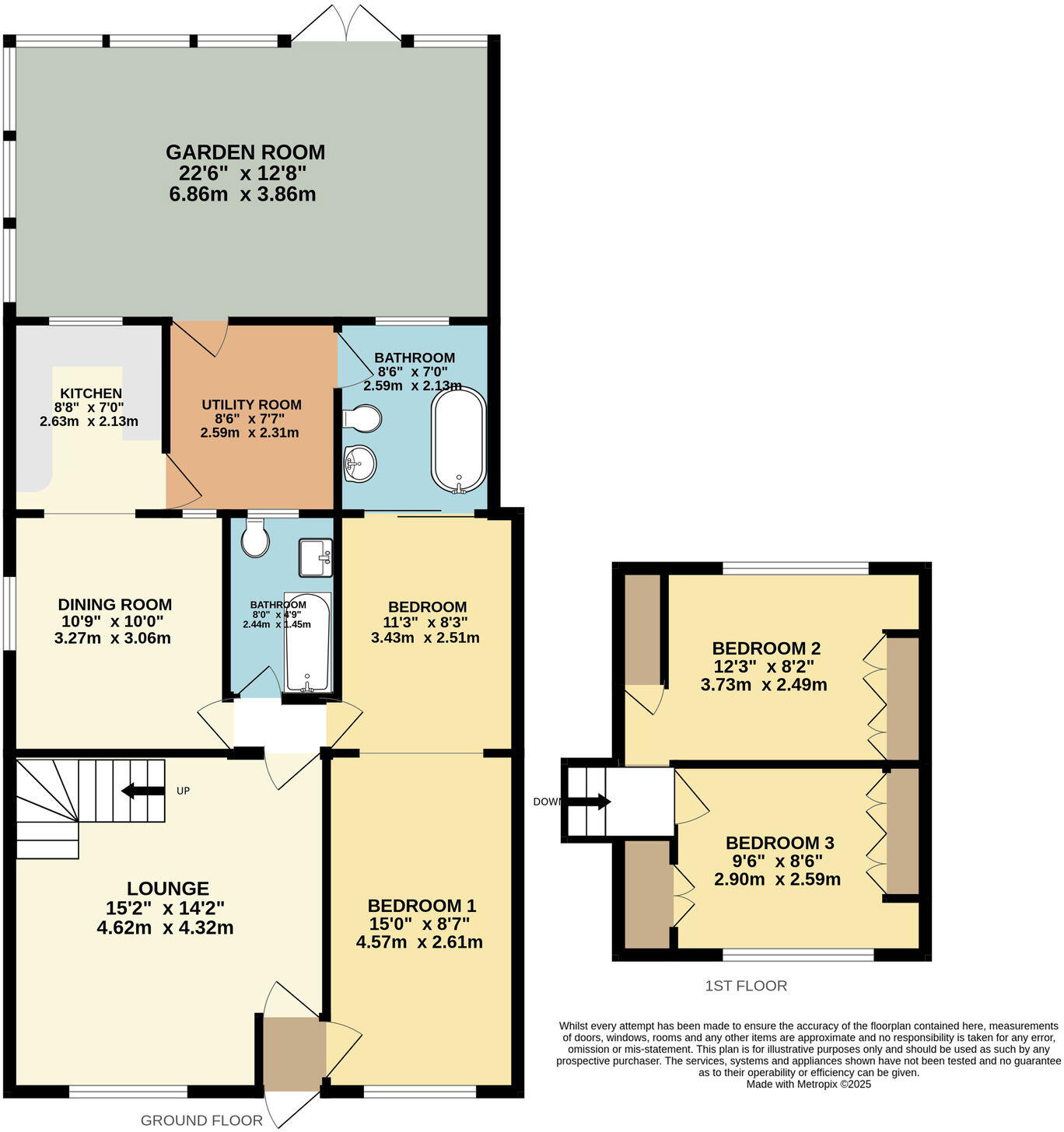Summary - 177 177 South End Road, Rainham, RM13 RM13 7XS
3 bed 2 bath Semi-Detached Bungalow
Long garden and versatile layout ideal for growing families.
3 bedrooms with easy potential for a 4th without losing living space
Huge garden room/conservatory with panoramic garden views
Long rear garden with scope to extend (STPP) without cutting garden
Off-street parking plus additional front space and side access
Two bathrooms; one fitted with a saniflo macerator WC (note)
EPC D; solid brick walls likely uninsulated, glazing install dates unknown
On a main road — excellent bus links but some traffic noise
Gas central heating; fast broadband and strong mobile signal
This three-bedroom semi-detached bungalow on South End Road offers genuinely flexible living across an average-sized footprint (1,244 sq ft) and a long rear garden. The house includes two bathrooms, a separate kitchen, utility room and a very large garden room/conservatory that brings garden views and extra entertaining space. Off-street parking and a side entrance give practical access while mains gas central heating and double/triple glazing provide everyday comfort.
The layout is adaptable: the ground-floor extension area can be used as a fourth bedroom without losing living space, and the loft/first-floor bedrooms extend the usable footprint. There is clear scope to reconfigure or extend further (STPP) to suit a growing family or to increase value—planning permission would need to be applied for and approved.
Buyers should note a few practical issues. The property has a saniflo macerator WC in one bathroom, an EPC rating of D, and the external walls are original solid brick with no confirmed insulation. The glazing types are double and triple but install dates are unknown. The house sits on a main road, which brings good bus links to Hornchurch, Romford and Rainham but also traffic noise.
Overall this is a family-orientated home in an affluent area with good local schools and fast broadband. It suits purchasers wanting immediate space with realistic refurbishment potential to personalise layout, improve energy performance and add value.
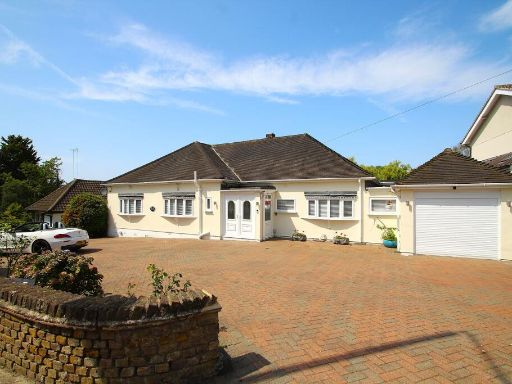 3 bedroom bungalow for sale in Tredinnock, Orange Tree Hill, Havering-atte-Bower, Romford, RM4 — £900,000 • 3 bed • 1 bath • 1876 ft²
3 bedroom bungalow for sale in Tredinnock, Orange Tree Hill, Havering-atte-Bower, Romford, RM4 — £900,000 • 3 bed • 1 bath • 1876 ft²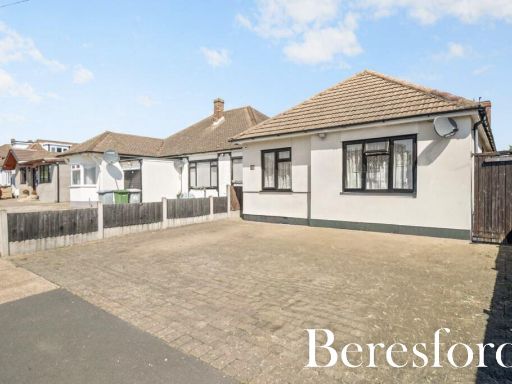 4 bedroom bungalow for sale in Harrow Crescent, Romford, RM3 — £575,000 • 4 bed • 1 bath • 990 ft²
4 bedroom bungalow for sale in Harrow Crescent, Romford, RM3 — £575,000 • 4 bed • 1 bath • 990 ft²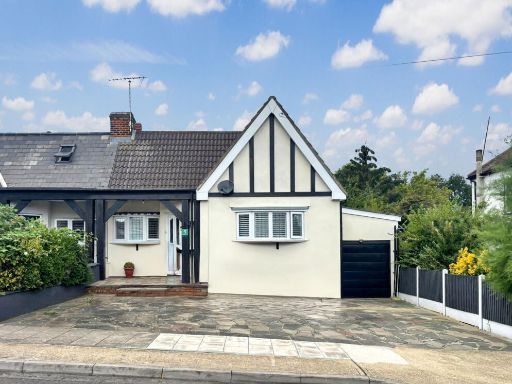 2 bedroom semi-detached bungalow for sale in Bartlow Gardens, Collier Row, RM5 3UA, RM5 — £550,000 • 2 bed • 1 bath • 780 ft²
2 bedroom semi-detached bungalow for sale in Bartlow Gardens, Collier Row, RM5 3UA, RM5 — £550,000 • 2 bed • 1 bath • 780 ft²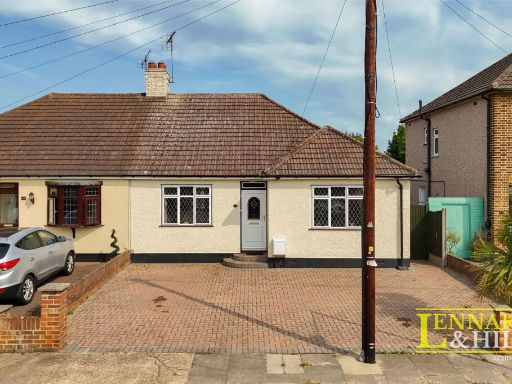 3 bedroom semi-detached bungalow for sale in Gordon Road, Woodside, Grays, RM16 — £465,000 • 3 bed • 1 bath • 924 ft²
3 bedroom semi-detached bungalow for sale in Gordon Road, Woodside, Grays, RM16 — £465,000 • 3 bed • 1 bath • 924 ft²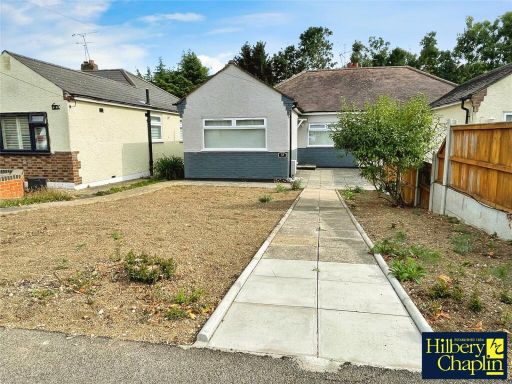 3 bedroom bungalow for sale in Ingreway, Romford, RM3 — £550,000 • 3 bed • 1 bath • 649 ft²
3 bedroom bungalow for sale in Ingreway, Romford, RM3 — £550,000 • 3 bed • 1 bath • 649 ft²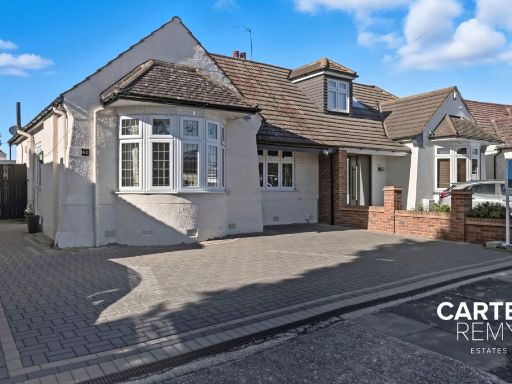 2 bedroom semi-detached bungalow for sale in Heather Gardens, Romford, RM1 4SS, RM1 — £475,000 • 2 bed • 1 bath • 791 ft²
2 bedroom semi-detached bungalow for sale in Heather Gardens, Romford, RM1 4SS, RM1 — £475,000 • 2 bed • 1 bath • 791 ft²