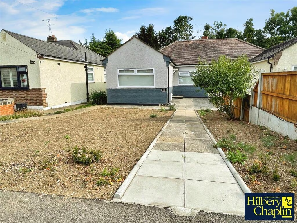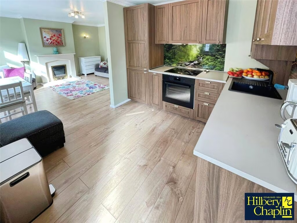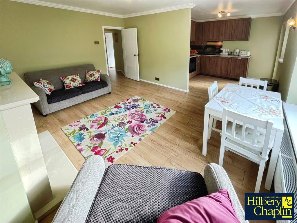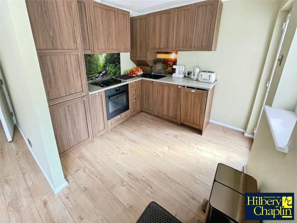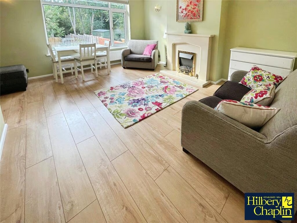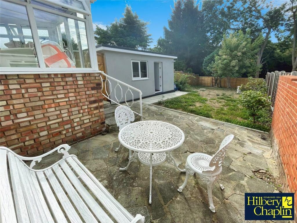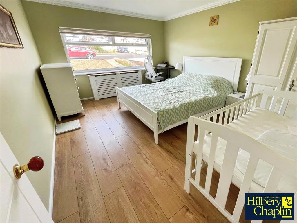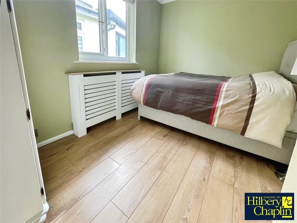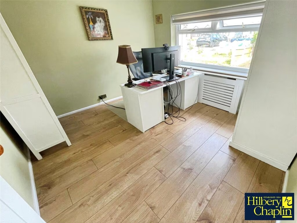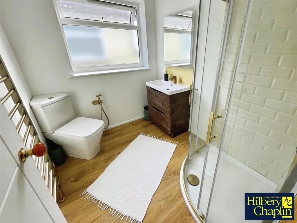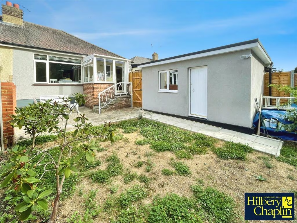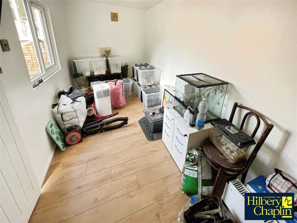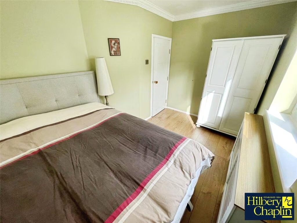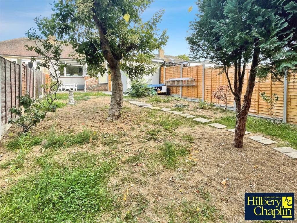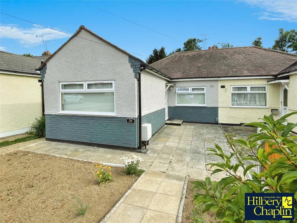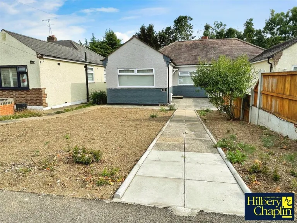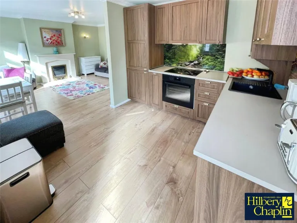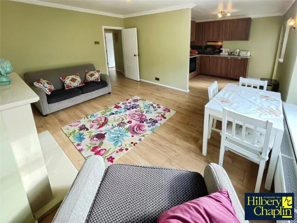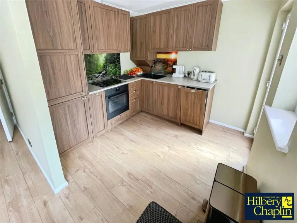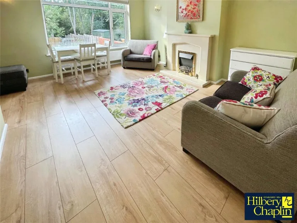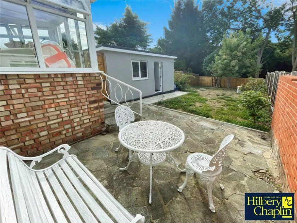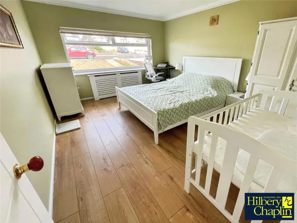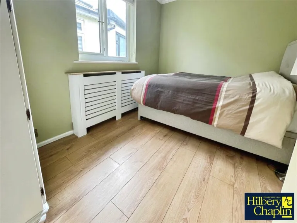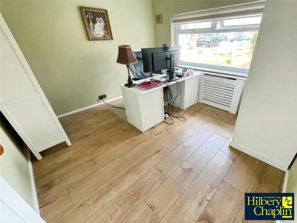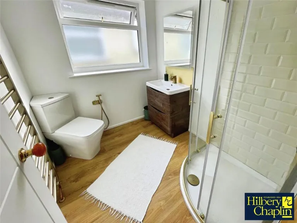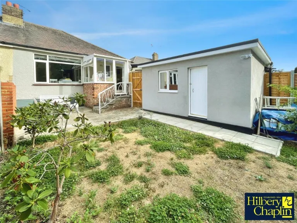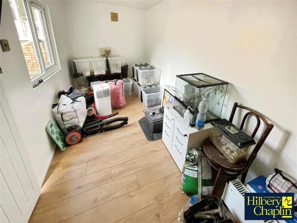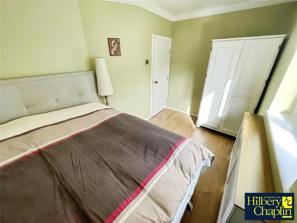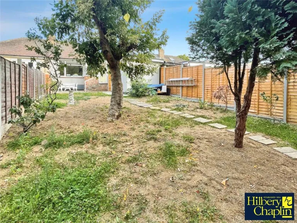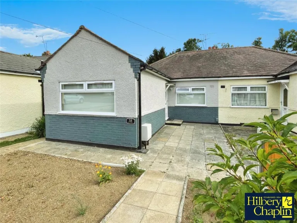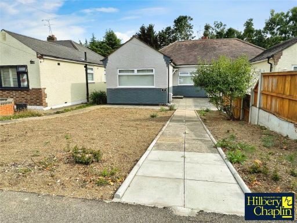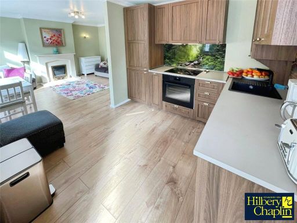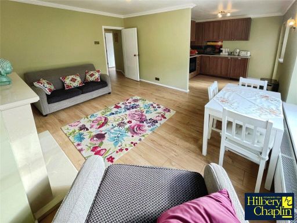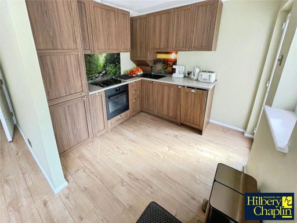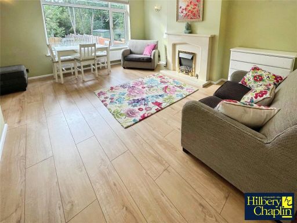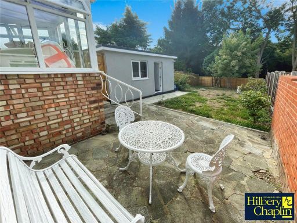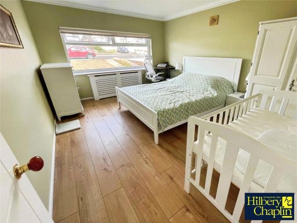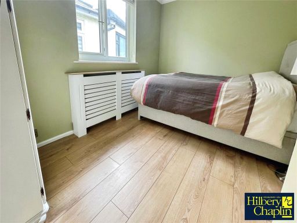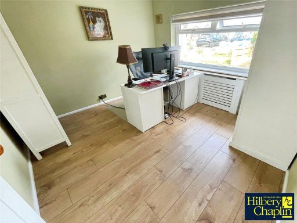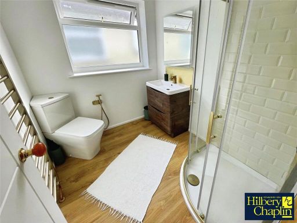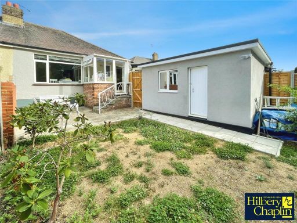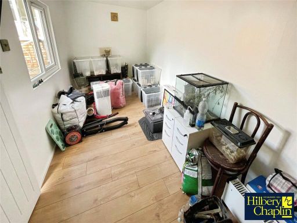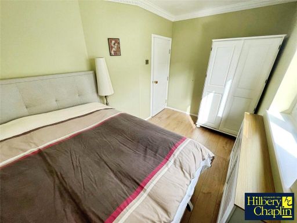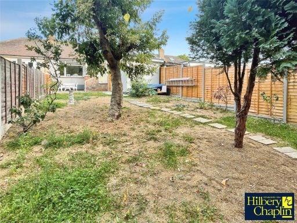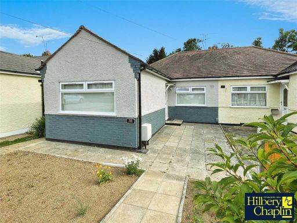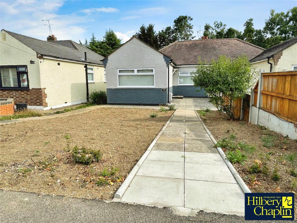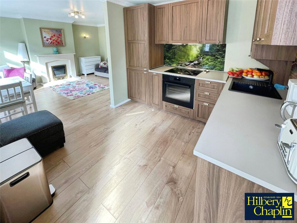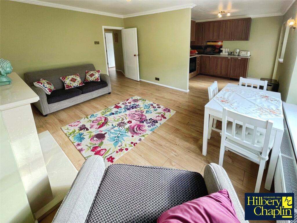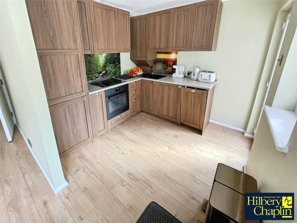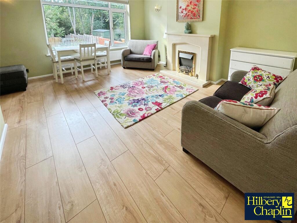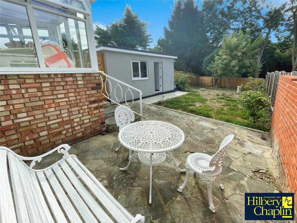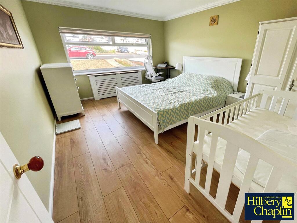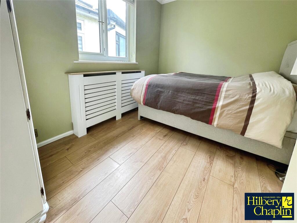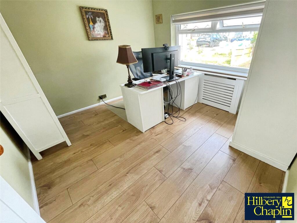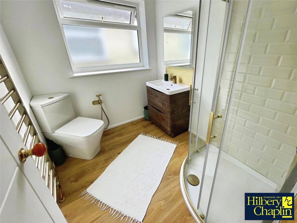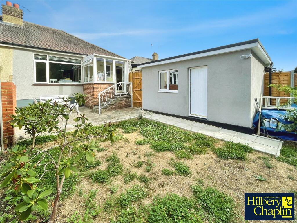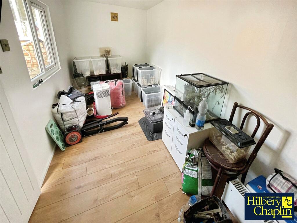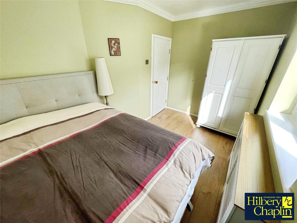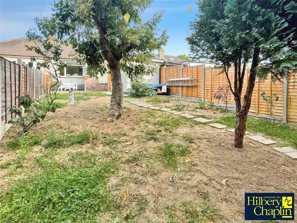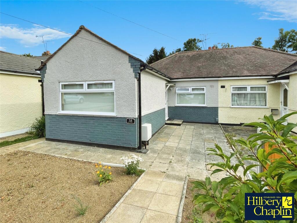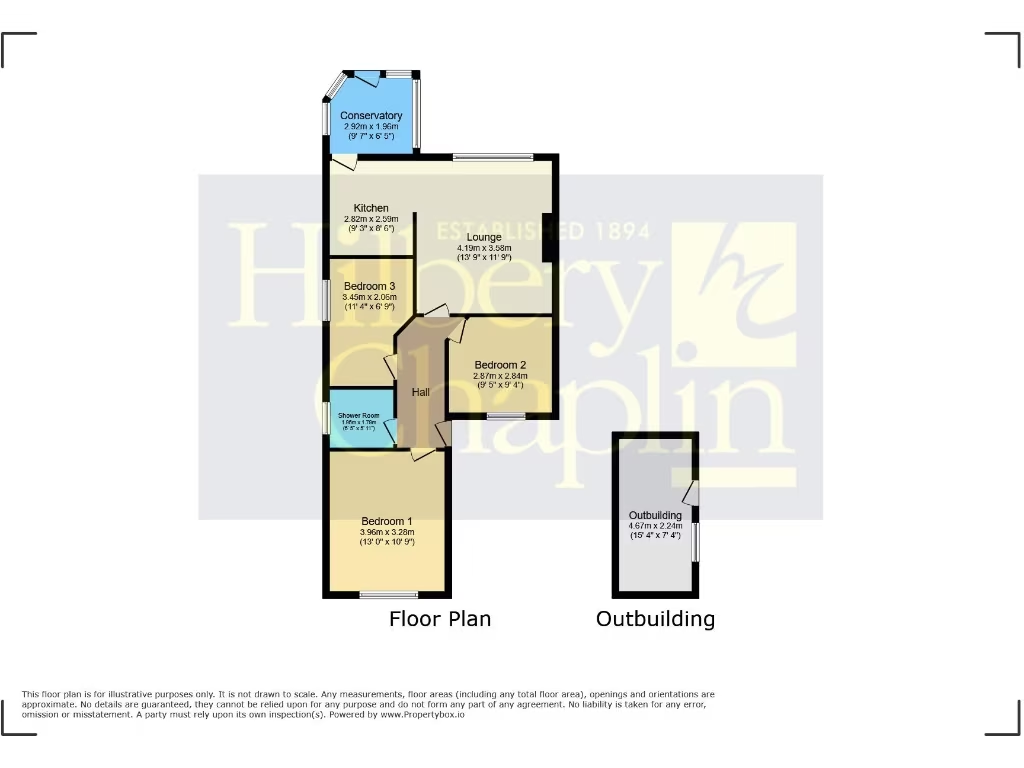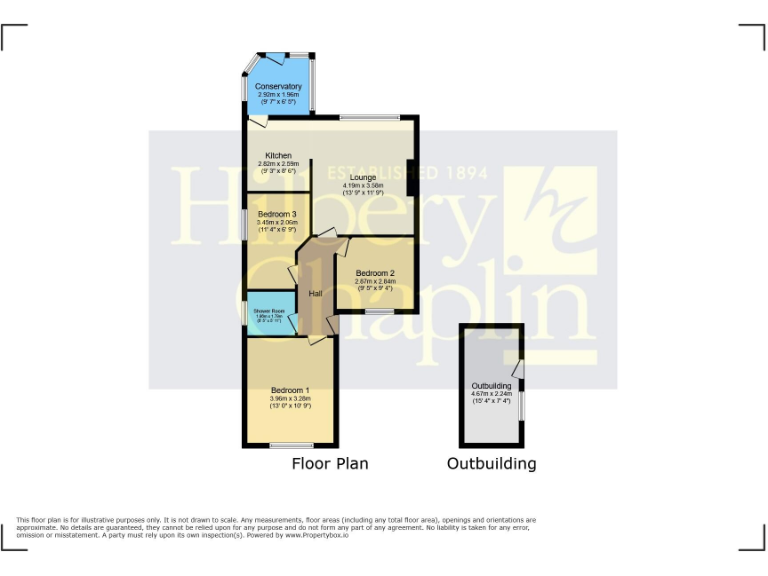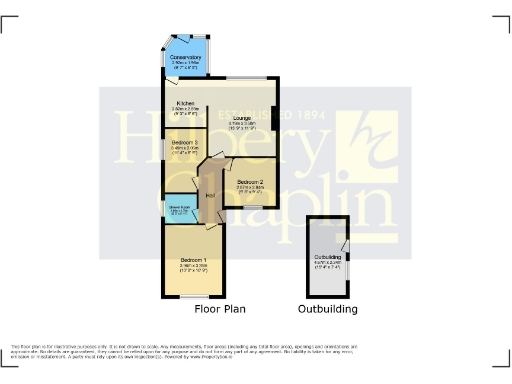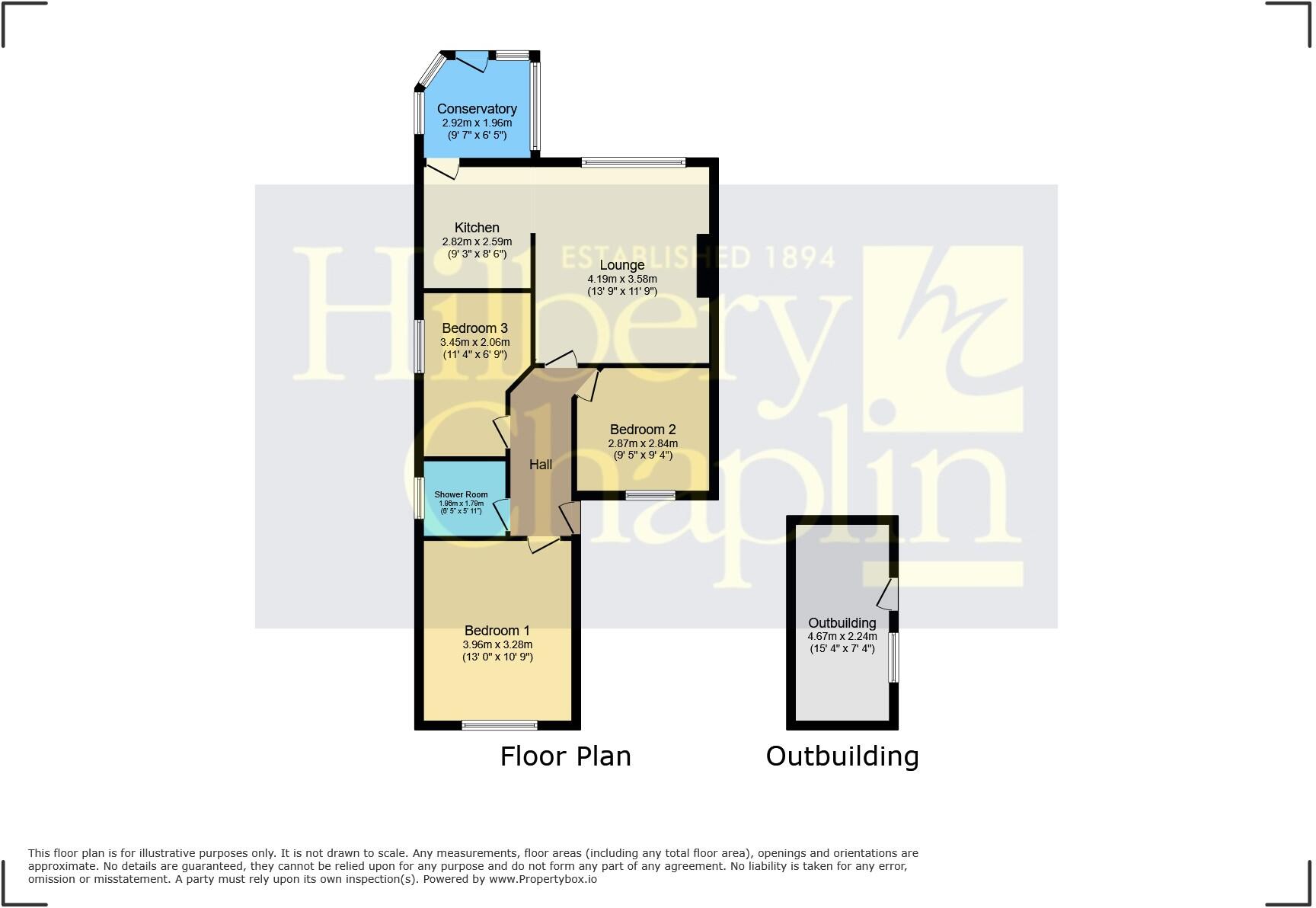Summary - 58 Ingreway RM3 0BW
3 bed 1 bath Bungalow
Single-storey home with garden, outbuilding and scope to modernise.
- Three bedrooms, single-storey layout ideal for downsizing
- Modern fitted kitchen and extensive double glazing
- Conservatory plus outbuilding for extra space or storage
- Pleasantly secluded rear garden with landscaping potential
- Modest internal size (~649 sq ft) and one shower room only
- Solid brick construction; likely no wall insulation (as built)
- EPC rating D; council tax band D (listed)
- Medium flood risk in this area
This small semi-detached bungalow on Ingreway offers practical single-storey living with three bedrooms, a conservatory and a secluded rear garden. The layout is traditional with rooms off a central hall, making it straightforward to use as a comfortable home or to adapt to changing needs.
The property benefits from a modern fitted kitchen, extensive double glazing and gas central heating via a boiler and radiators. An outbuilding adds useful storage or a potential home office/studio, and the conservatory provides extra light and direct garden access. The freehold tenure and decent plot give scope for modest extension or landscaping (subject to consents).
Buyers should note the modest internal size (around 649 sq ft) and a single shower room, which may suit downsizers or small families more than larger households. The property sits in an affluent, low-crime neighbourhood with good local schools, but it has a medium flood risk and an EPC rating of D. The solid brick walls were built without cavity insulation (as-built); adding insulation would improve comfort and running costs.
Overall this bungalow is a well-located, low-maintenance option for someone seeking single-storey living with clear potential to personalise and improve. It will particularly suit buyers looking to downsize into a manageable home or investors considering minor refurbishment for value uplift.
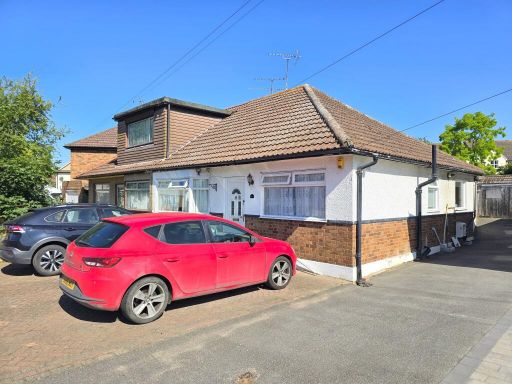 2 bedroom semi-detached bungalow for sale in Heybridge Road, Ingatestone, Essex, CM4 — £450,000 • 2 bed • 1 bath • 861 ft²
2 bedroom semi-detached bungalow for sale in Heybridge Road, Ingatestone, Essex, CM4 — £450,000 • 2 bed • 1 bath • 861 ft²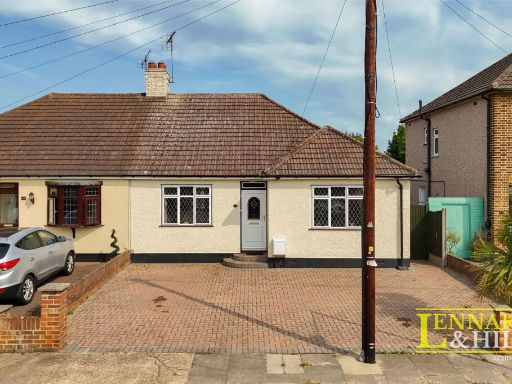 3 bedroom semi-detached bungalow for sale in Gordon Road, Woodside, Grays, RM16 — £465,000 • 3 bed • 1 bath • 924 ft²
3 bedroom semi-detached bungalow for sale in Gordon Road, Woodside, Grays, RM16 — £465,000 • 3 bed • 1 bath • 924 ft²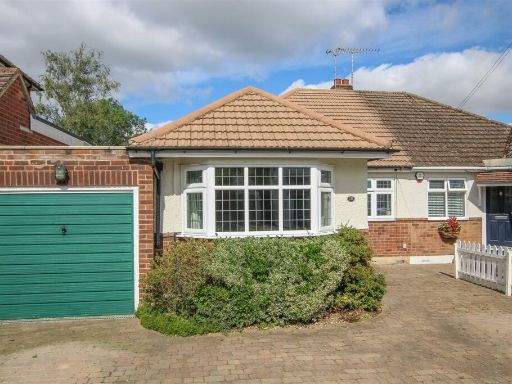 3 bedroom semi-detached bungalow for sale in Middle Road, Ingrave, Brentwood, CM13 — £625,000 • 3 bed • 1 bath • 1036 ft²
3 bedroom semi-detached bungalow for sale in Middle Road, Ingrave, Brentwood, CM13 — £625,000 • 3 bed • 1 bath • 1036 ft²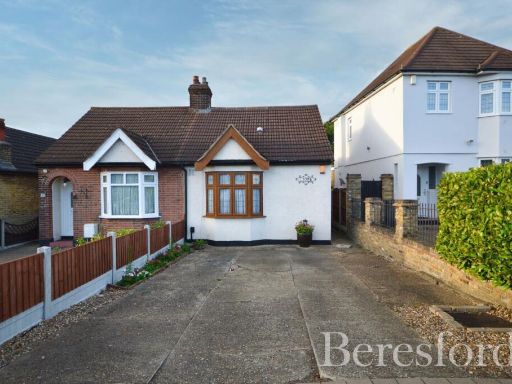 2 bedroom bungalow for sale in Chase Cross Road, Collier Row, RM5 — £425,000 • 2 bed • 1 bath • 829 ft²
2 bedroom bungalow for sale in Chase Cross Road, Collier Row, RM5 — £425,000 • 2 bed • 1 bath • 829 ft²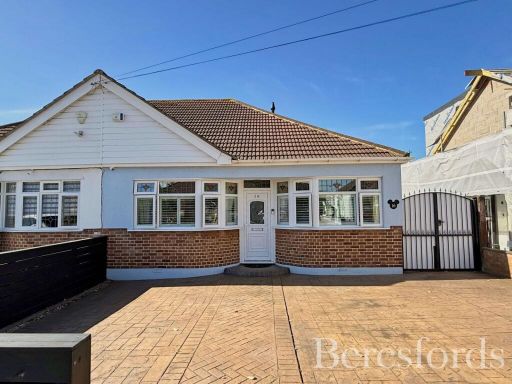 3 bedroom bungalow for sale in Fairfield Close, Hornchurch, RM12 — £500,000 • 3 bed • 1 bath • 861 ft²
3 bedroom bungalow for sale in Fairfield Close, Hornchurch, RM12 — £500,000 • 3 bed • 1 bath • 861 ft²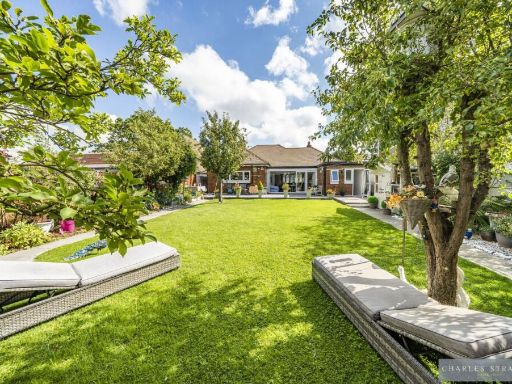 3 bedroom bungalow for sale in Brook Close, Gidea Park, RM2 — £800,000 • 3 bed • 2 bath • 1494 ft²
3 bedroom bungalow for sale in Brook Close, Gidea Park, RM2 — £800,000 • 3 bed • 2 bath • 1494 ft²