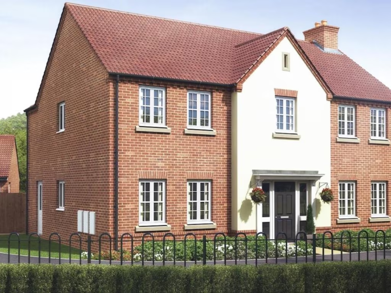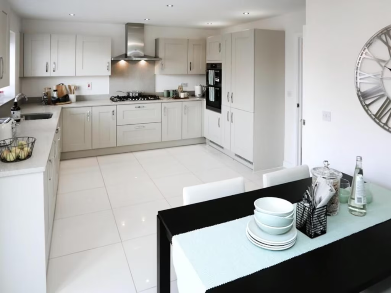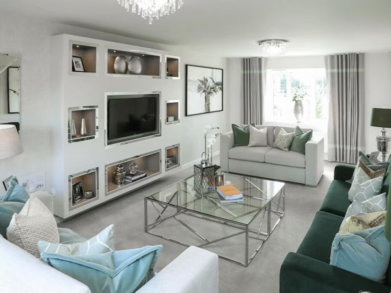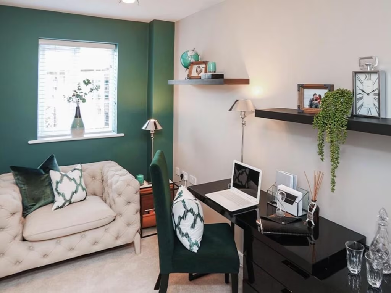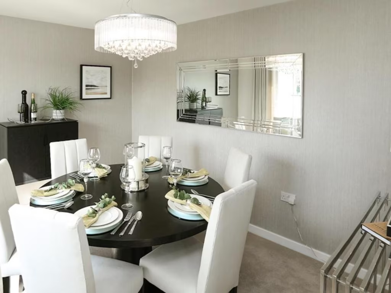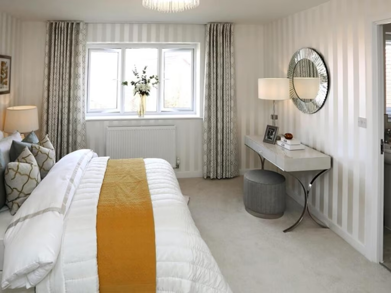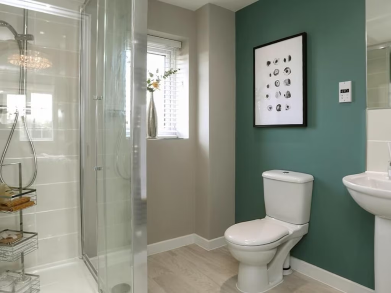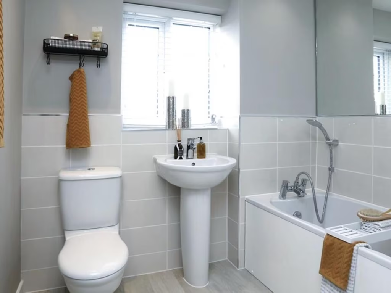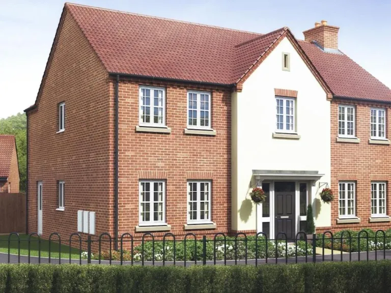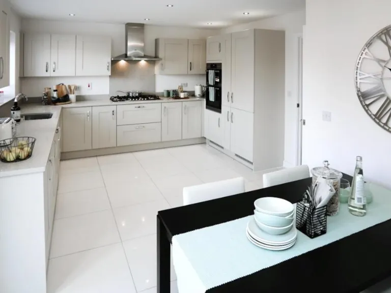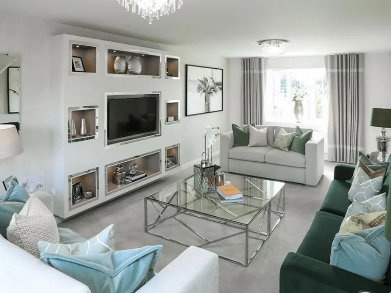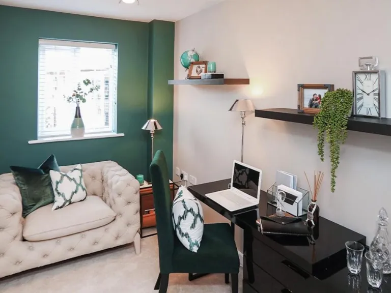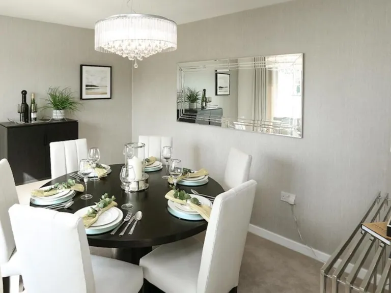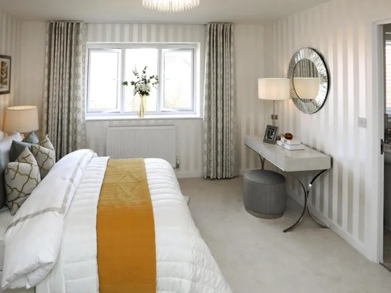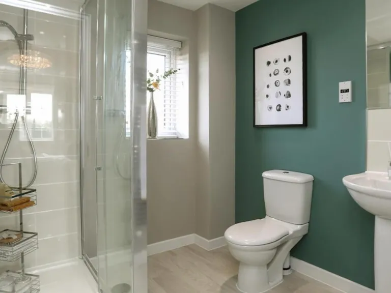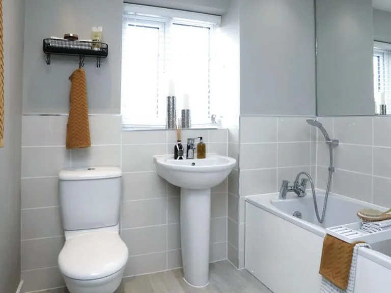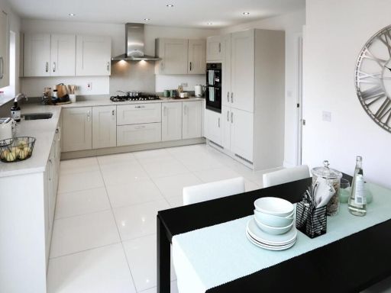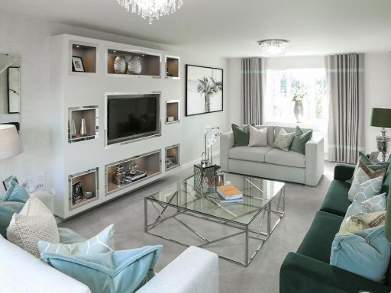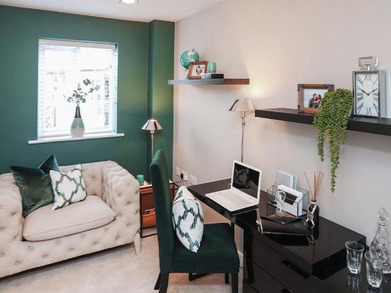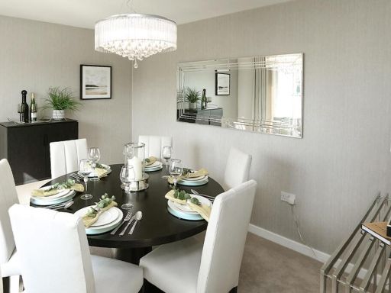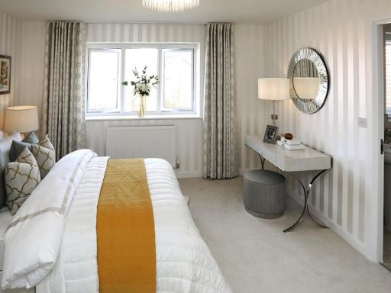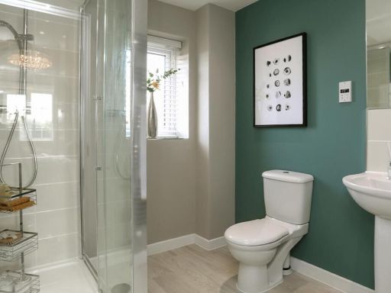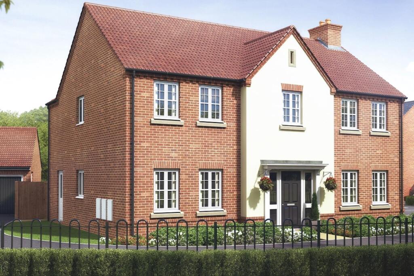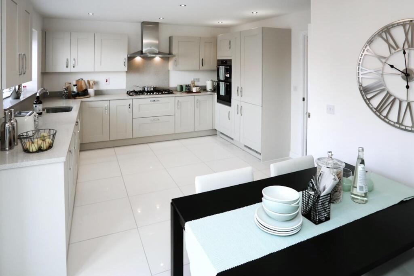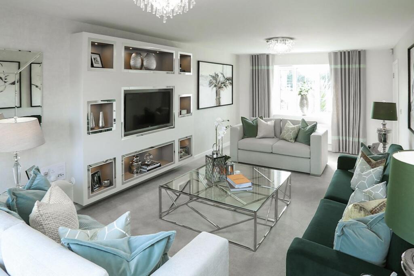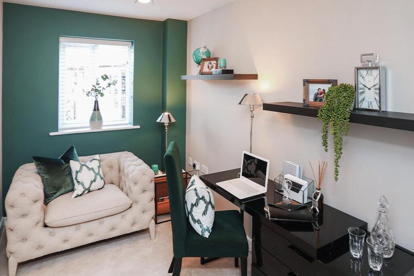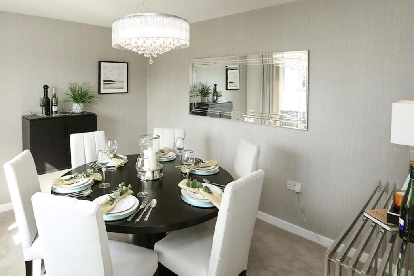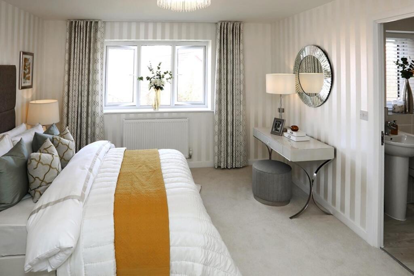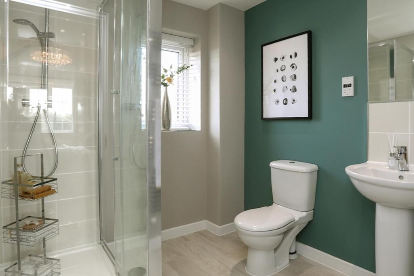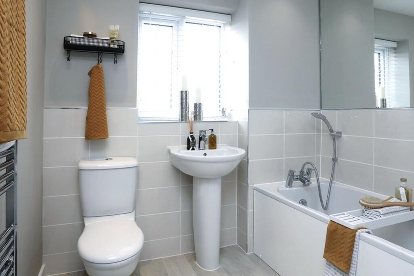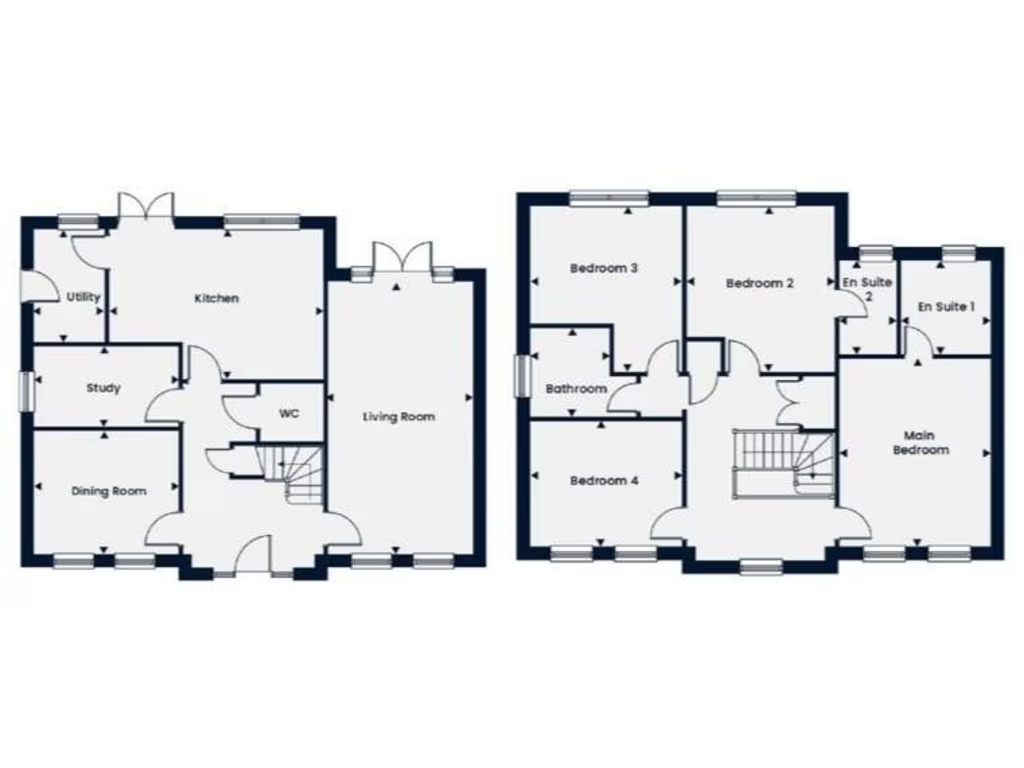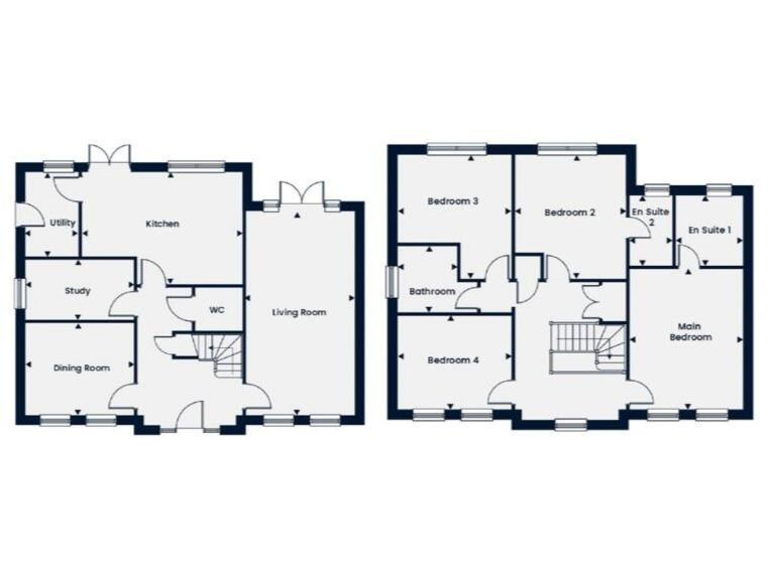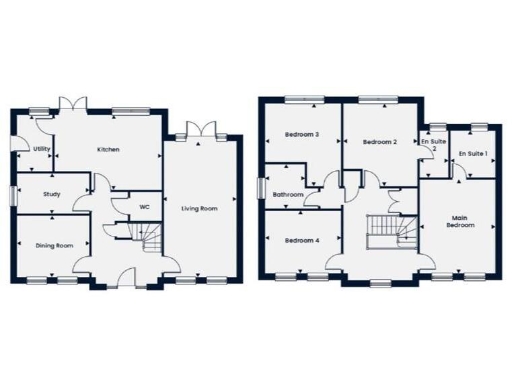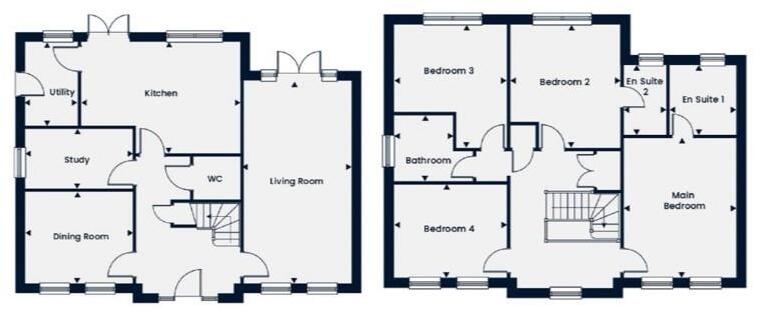Summary - Partridge Road, Easingwold YO61 3SB
4 bed 2 bath Detached
Large modern four-bed family home on Easingwold’s rural fringe — ready Winter 2025..
Last plot on Hambleton Chase development; rural fringe of Easingwold
1,933 sq ft: four double bedrooms, principal and guest en-suites
Large 22'9" living room and 18'1" dining kitchen with utility
Double garage and double-width driveway; enclosed rear garden
Solar panels fitted to reduce energy costs; 10-year structural warranty
Estimated completion Winter 2025 — not immediately habitable
EPC and council tax banding to be confirmed; images are CGI/similar
5% deposit boost available (stated value £27,500)
This substantial 1,933 sq ft new-build detached home is the final plot on the Hambleton Chase development, positioned on the rural fringe of Easingwold. The Woodford layout offers flexible family living: a large reception hall and study, a formal dining/play room, a 22'9" dual-aspect sitting room and an 18'1" dining kitchen with integrated appliances and utility. Four double bedrooms include a principal suite and a guest bedroom with en-suite, plus a family bathroom and downstairs WC. A double garage, double-width driveway and enclosed rear garden complete the plot.
Spec buyers will value the energy-saving solar panels, double glazing, gas heating and a 10-year structural warranty. Completion is estimated Winter 2025 and the developer is offering a 5% deposit boost (stated value £27,500), which supports buyers with deposit affordability. Broadband and mobile signals are strong and the location sits within a very affluent, low-flood-risk rural area with good local schools nearby.
Important facts and drawbacks: this is a new build with estimated completion Winter 2025 — not immediately available to occupy. EPC and council tax banding are to be confirmed. Marketing images are CGI or shown from a similar Tilia home, so final finishes and some dimensions may vary. Buyers should inspect specifications and snagging arrangements before exchange.
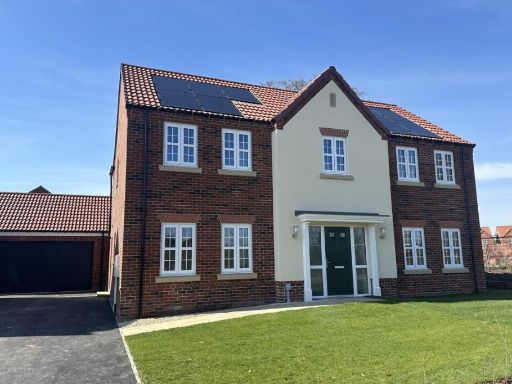 4 bedroom detached house for sale in Stillington Road, Easingwold,
YO61 3SB, YO61 — £550,000 • 4 bed • 1 bath • 1491 ft²
4 bedroom detached house for sale in Stillington Road, Easingwold,
YO61 3SB, YO61 — £550,000 • 4 bed • 1 bath • 1491 ft²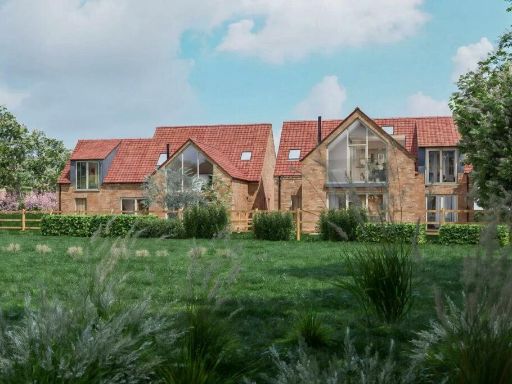 4 bedroom detached house for sale in Raskelf, York, YO61 — £725,000 • 4 bed • 4 bath • 635 ft²
4 bedroom detached house for sale in Raskelf, York, YO61 — £725,000 • 4 bed • 4 bath • 635 ft²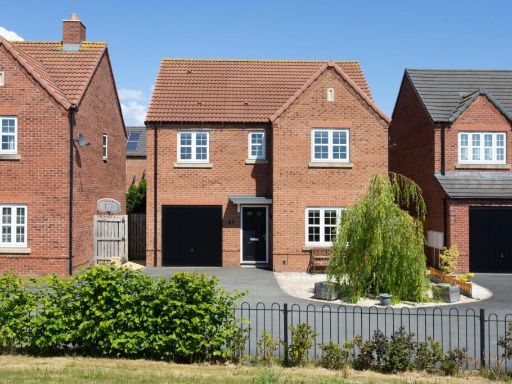 4 bedroom detached house for sale in Easingwold, York, YO61 — £439,995 • 4 bed • 2 bath • 1545 ft²
4 bedroom detached house for sale in Easingwold, York, YO61 — £439,995 • 4 bed • 2 bath • 1545 ft²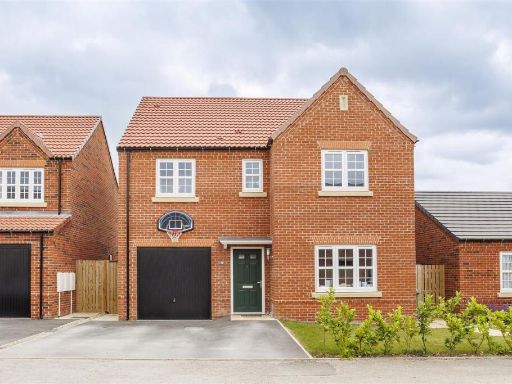 4 bedroom detached house for sale in Partridge Road, Easingwold, York, YO61 — £425,950 • 4 bed • 2 bath • 1336 ft²
4 bedroom detached house for sale in Partridge Road, Easingwold, York, YO61 — £425,950 • 4 bed • 2 bath • 1336 ft²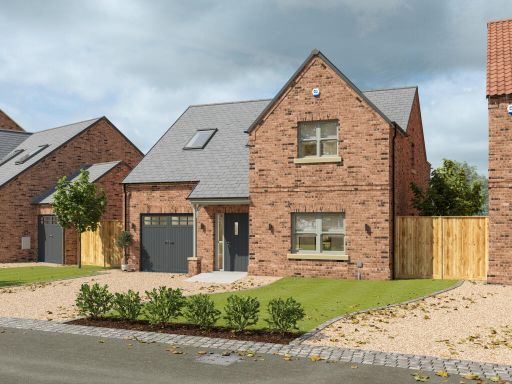 4 bedroom detached house for sale in Plot 2, Cherrywood, The Orchards, Flawith, York, YO61 — £775,000 • 4 bed • 1 bath • 1996 ft²
4 bedroom detached house for sale in Plot 2, Cherrywood, The Orchards, Flawith, York, YO61 — £775,000 • 4 bed • 1 bath • 1996 ft²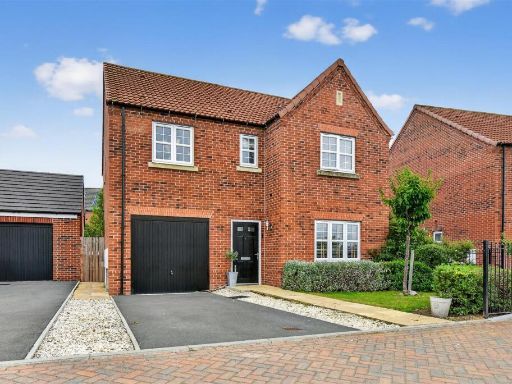 4 bedroom house for sale in Partridge Road, Easingwold, York, YO61 — £450,000 • 4 bed • 2 bath • 1401 ft²
4 bedroom house for sale in Partridge Road, Easingwold, York, YO61 — £450,000 • 4 bed • 2 bath • 1401 ft²