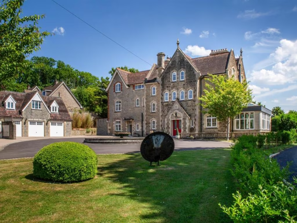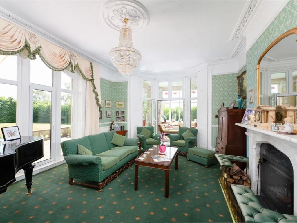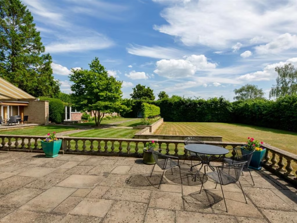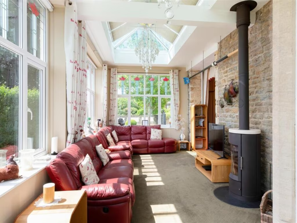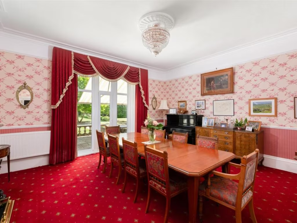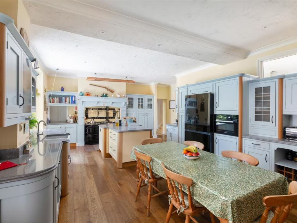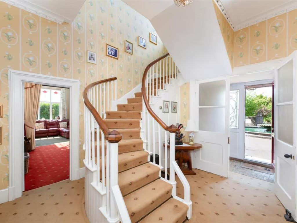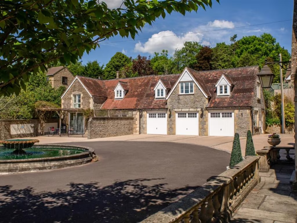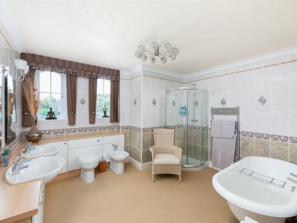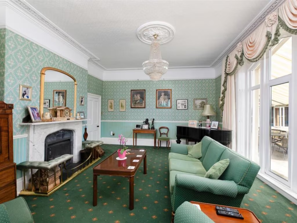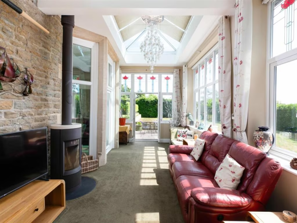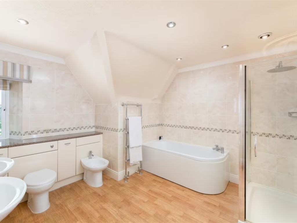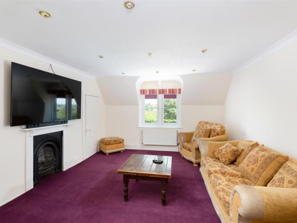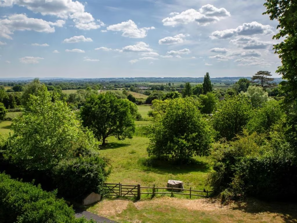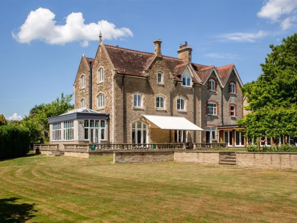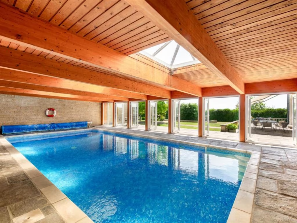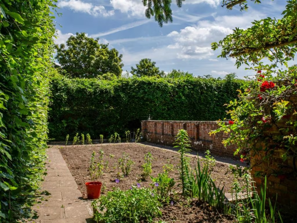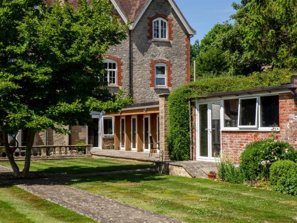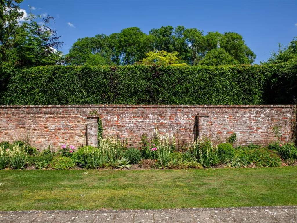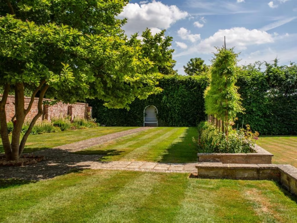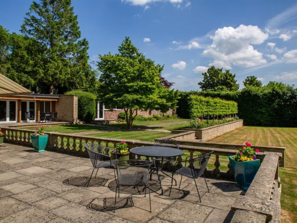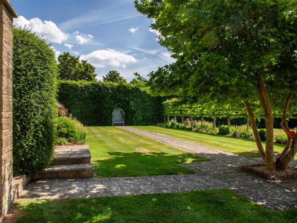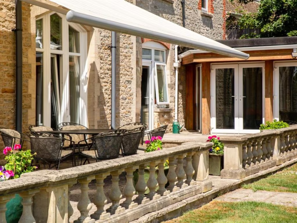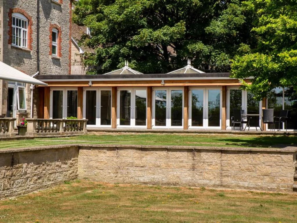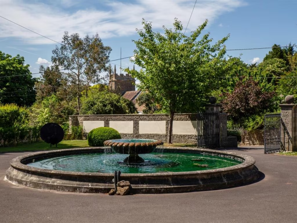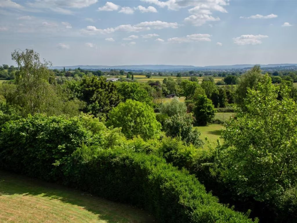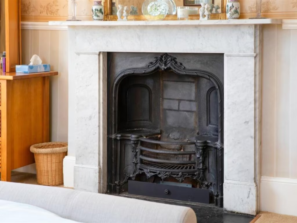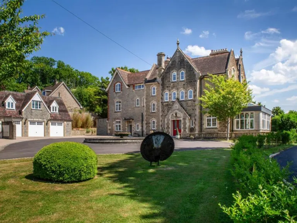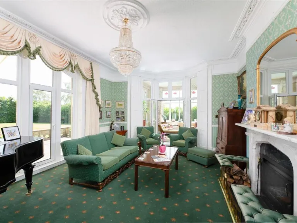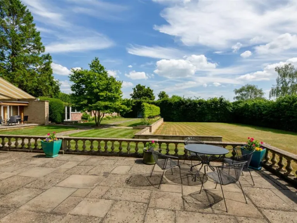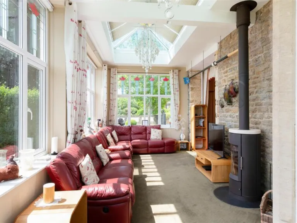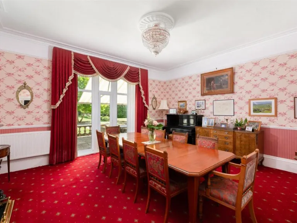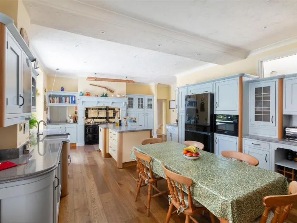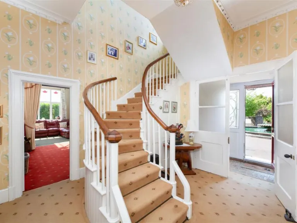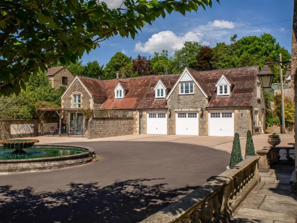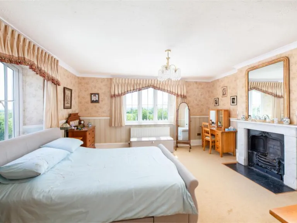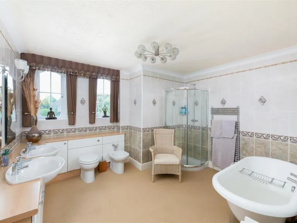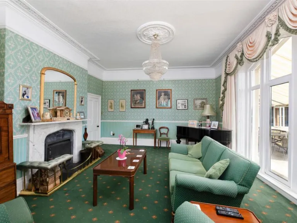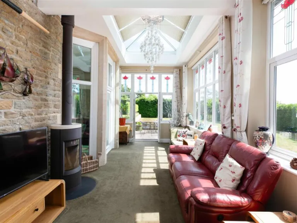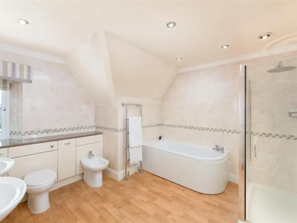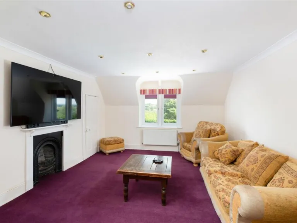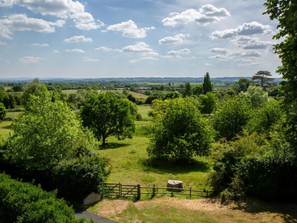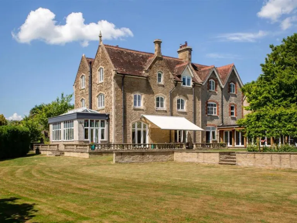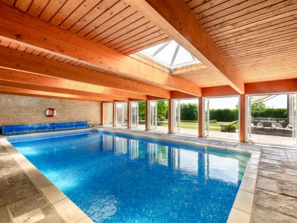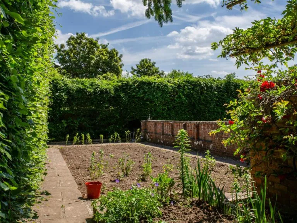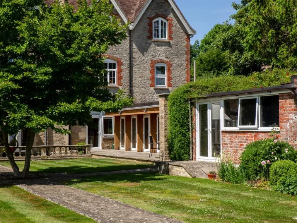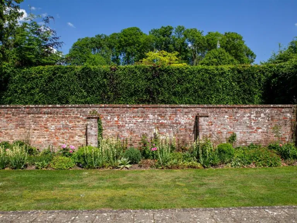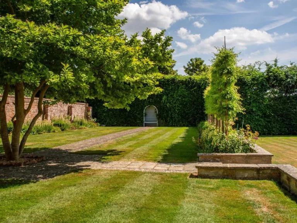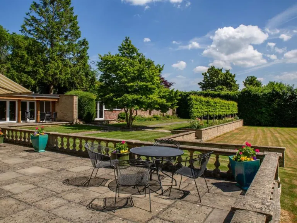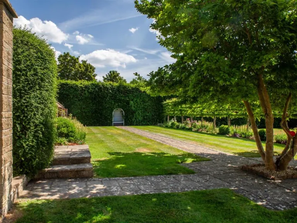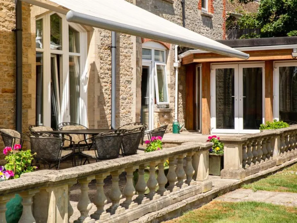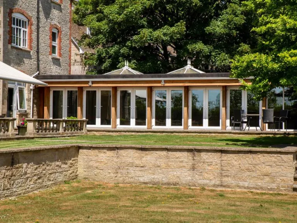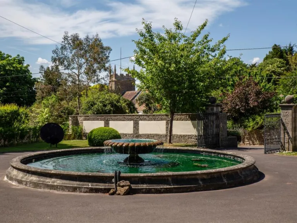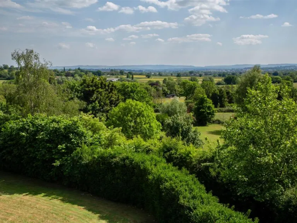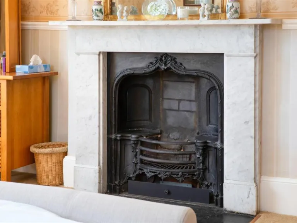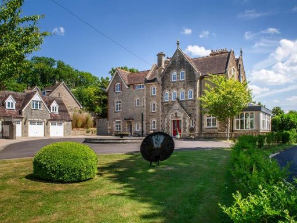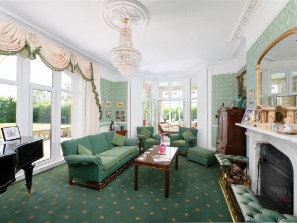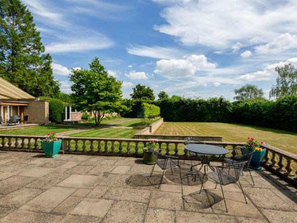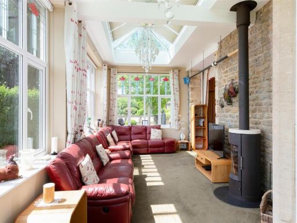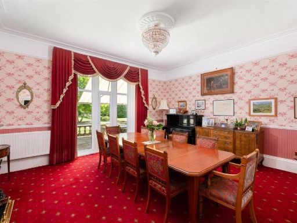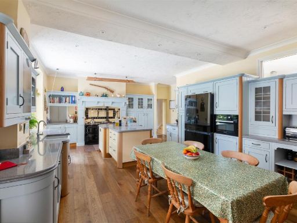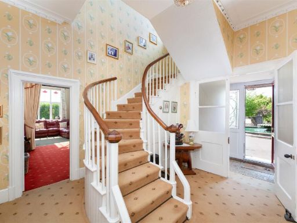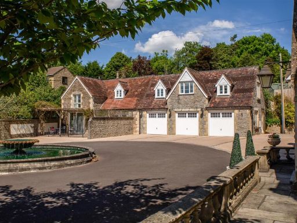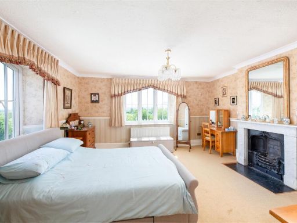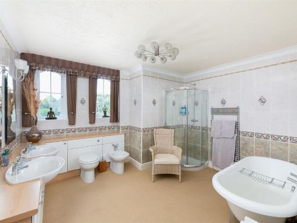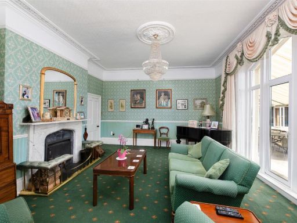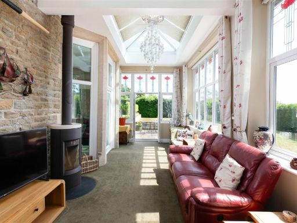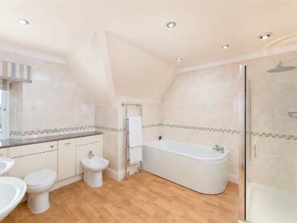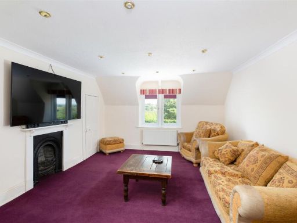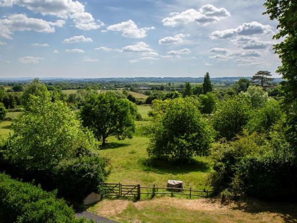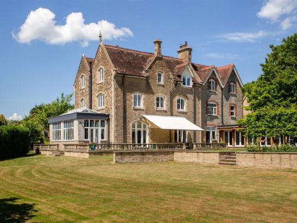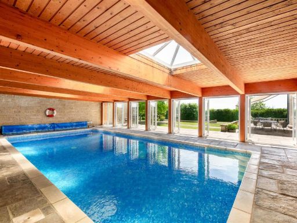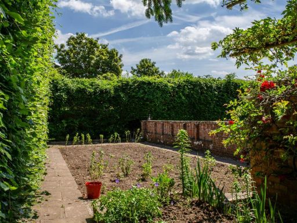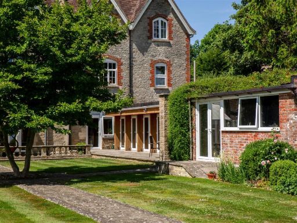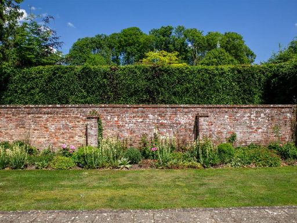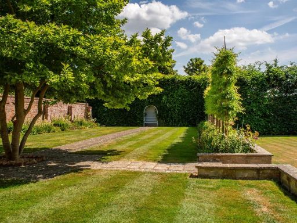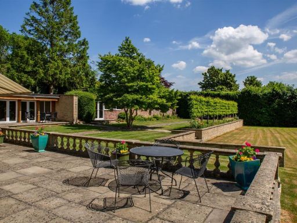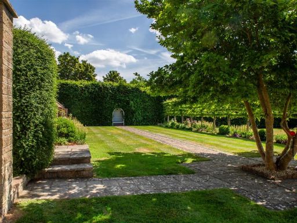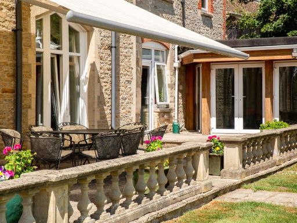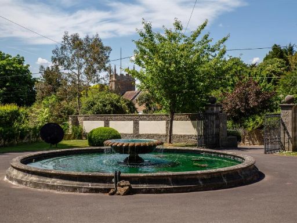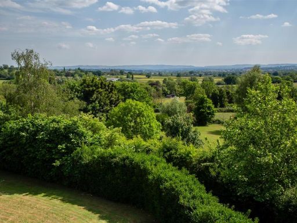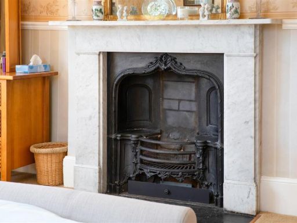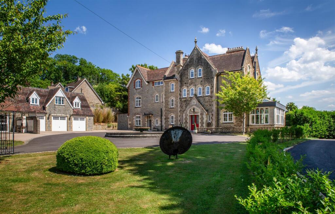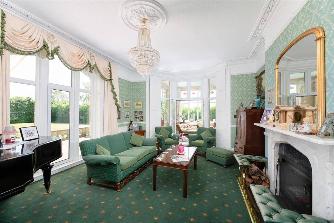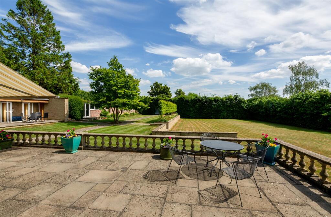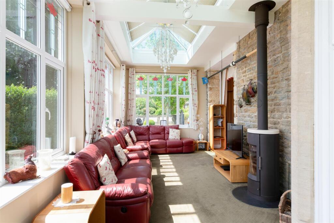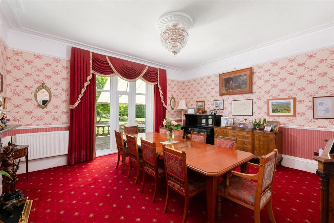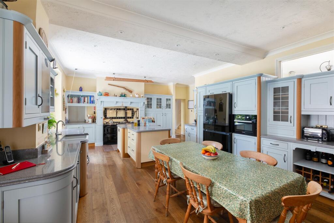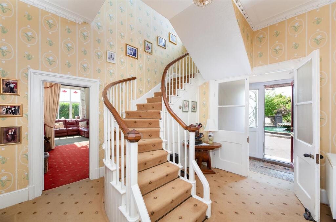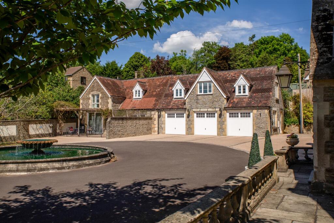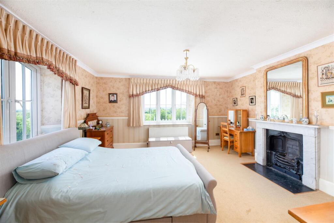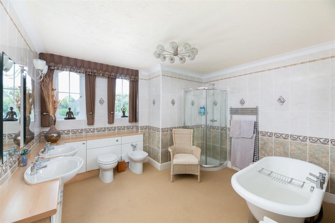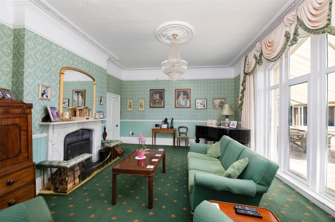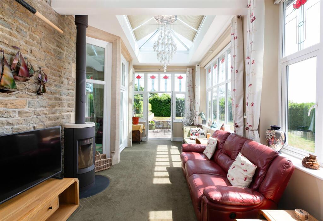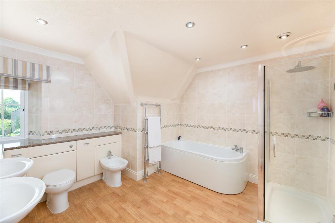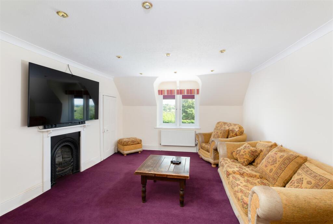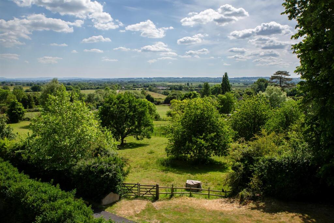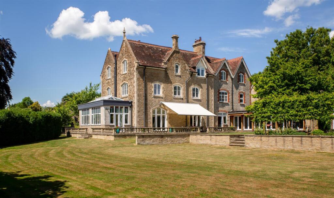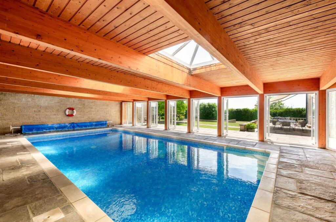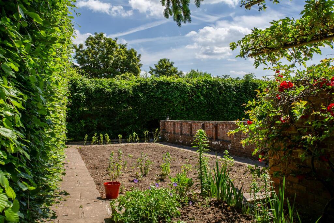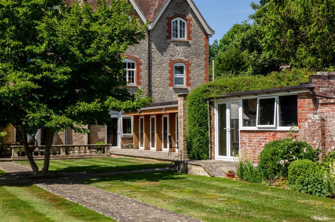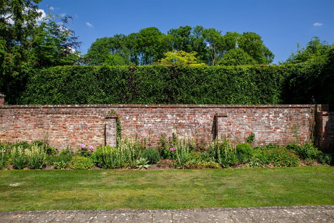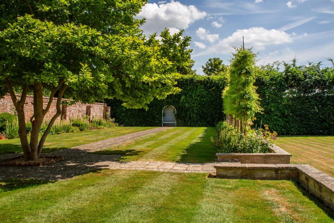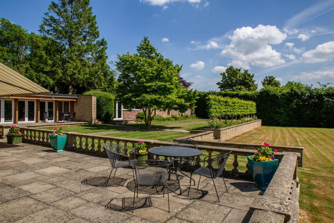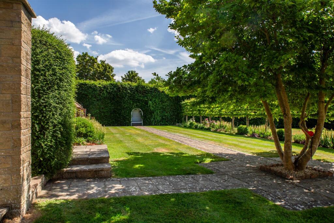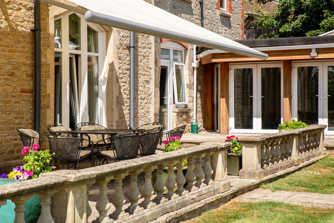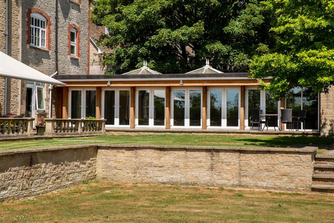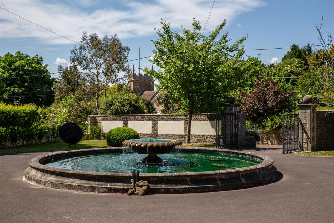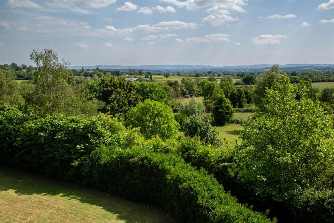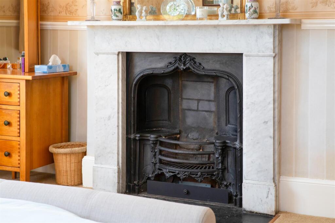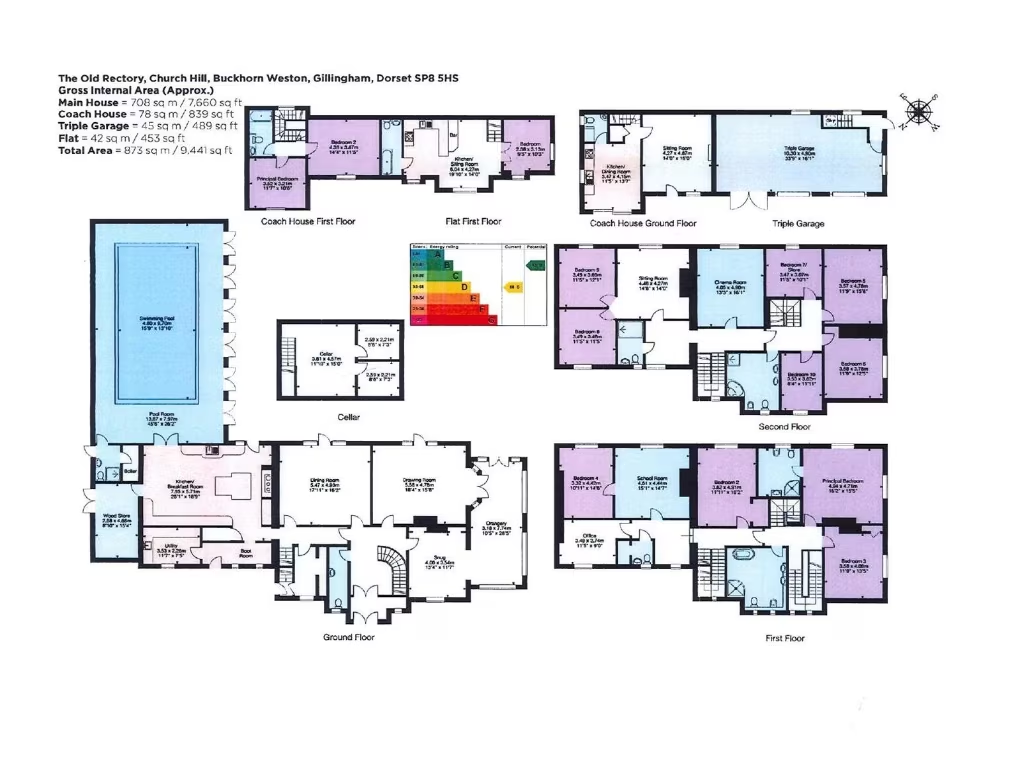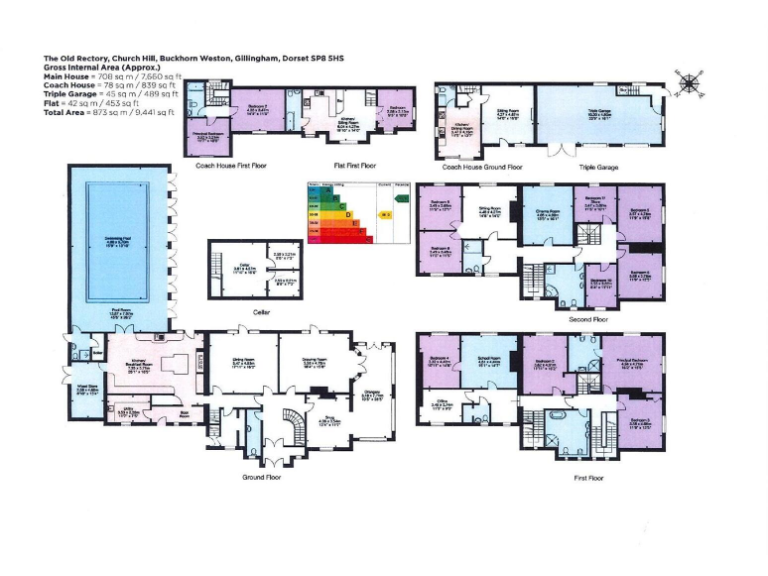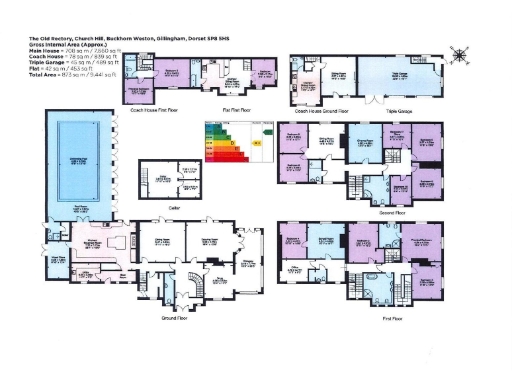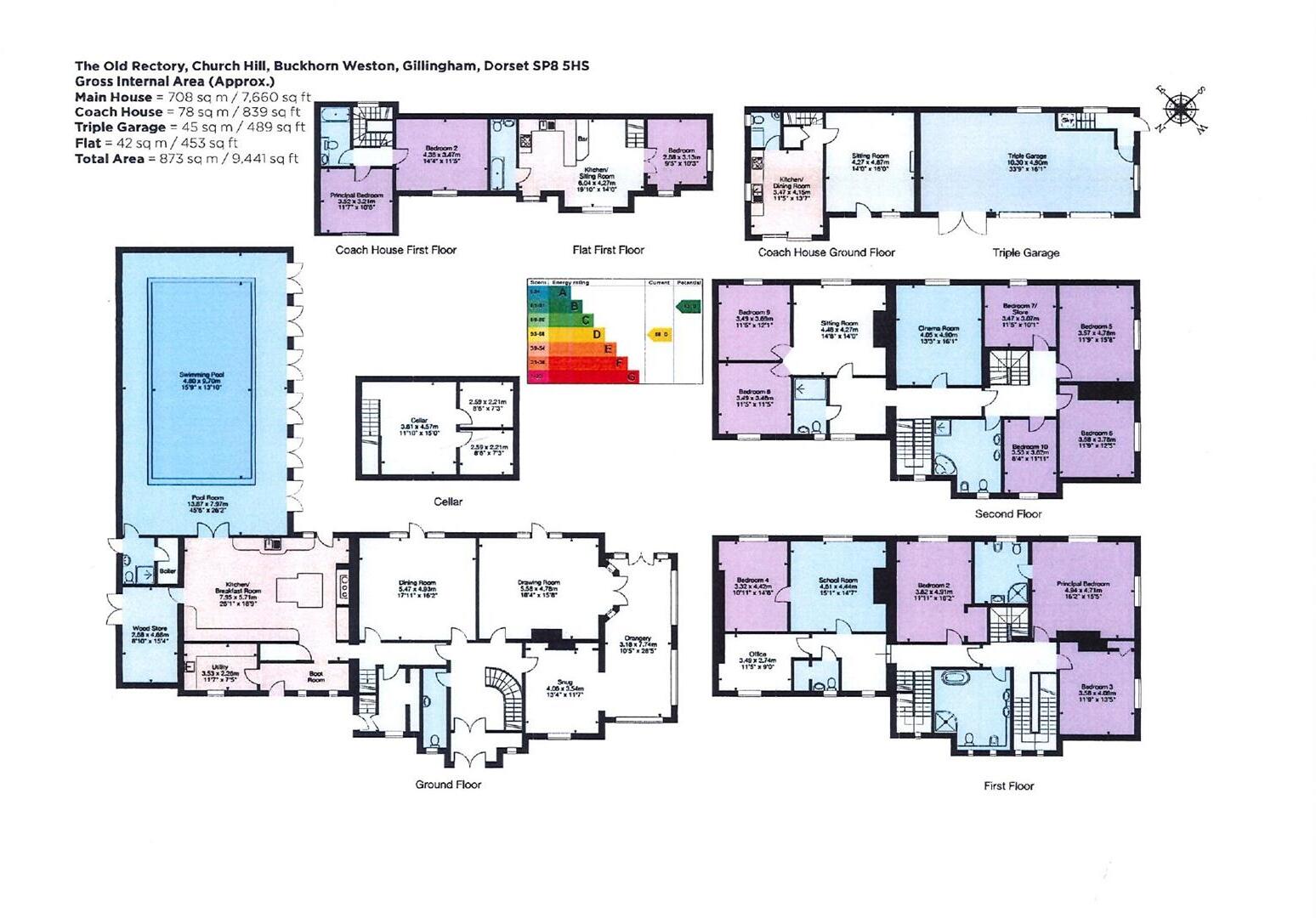Summary - The Old Rectory, Church Hill, Buckhorn Weston SP8 5HS
9 bed 4 bath Detached
Spacious period home with pool, ancillary income and planning potential for developers or large families.
- Substantial Victorian rectory with nine bedrooms and many reception rooms
- Indoor heated swimming pool with changing room and terrace access
- Coach House: two-bed holiday let and one-bed flat above triple garage
- Elevated village location with extensive Blackmore Vale views
- Renewable electricity supplied; turbine and panels are on neighbouring land
- Oil-fired boiler heating; original stone walls likely uninsulated
- Slow broadband, average mobile signal; council tax band very expensive
- Planning consent (April 2025) to convert an outbuilding to a dwelling
An imposing Victorian rectory on Church Hill offering very large family accommodation and impressive countryside views across the Blackmore Vale. The Old Rectory dates from 1861 and retains period features — high ceilings, open fireplaces, sash windows and ornate cornices — across three floors plus cellar. Principal reception rooms open onto a full-width stone terrace and formal gardens, while an orangery and a well-equipped kitchen/breakfast room sit at the heart of the home.
For multi-generational living or income return, the property includes a separate Coach House with a successful two-bedroom holiday let, plus a self-contained one-bedroom flat above the triple garage. A rare asset is the indoor heated swimming pool with changing room and direct terrace access, providing private year-round leisure. Recent additions include double glazing (post-2002) and an orangery added in 2012, while renewable-generation (wind turbine, solar panels and battery storage) provides free electricity to the main house — note the turbine and panels sit on neighbouring land and ownership is retained by the sellers.
Practical considerations to note: the house relies on oil-fired boiler heating; external stone walls are original and assumed uninsulated; broadband speeds are slow and mobile signal is average. Council tax is very expensive. Planning permission granted in April 2025 allows conversion of an outbuilding to a dwelling, presenting clear scope for further development or income enhancement. The property is offered freehold and chain free, set in very large plot with gated sweeping drive and triple garage.
 6 bedroom detached house for sale in Burrowbridge, Bridgwater, Somerset, TA7 — £850,000 • 6 bed • 3 bath • 3115 ft²
6 bedroom detached house for sale in Burrowbridge, Bridgwater, Somerset, TA7 — £850,000 • 6 bed • 3 bath • 3115 ft²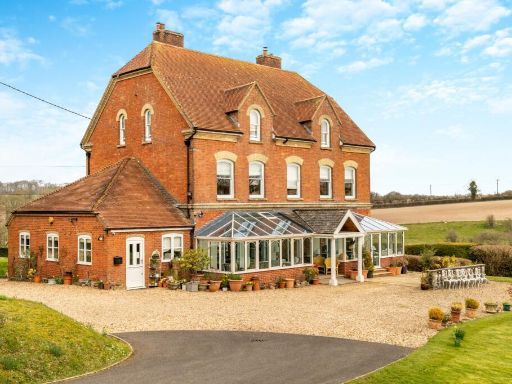 5 bedroom detached house for sale in Allington, Salisbury, Wiltshire, SP4 — £1,750,000 • 5 bed • 3 bath • 5158 ft²
5 bedroom detached house for sale in Allington, Salisbury, Wiltshire, SP4 — £1,750,000 • 5 bed • 3 bath • 5158 ft² 7 bedroom detached house for sale in Kelston, Bath, Somerset, BA1 — £2,500,000 • 7 bed • 5 bath • 8446 ft²
7 bedroom detached house for sale in Kelston, Bath, Somerset, BA1 — £2,500,000 • 7 bed • 5 bath • 8446 ft²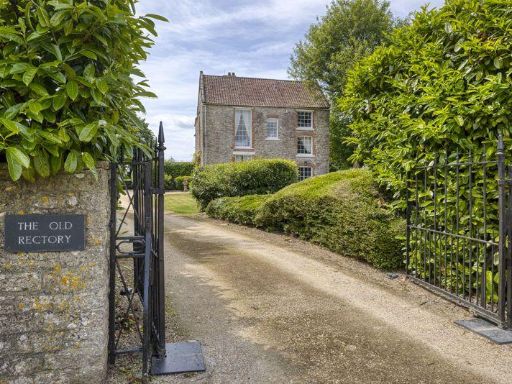 6 bedroom village house for sale in Hinton Blewett, beautiful former Rectory , BS39 — £1,995,000 • 6 bed • 5 bath • 8000 ft²
6 bedroom village house for sale in Hinton Blewett, beautiful former Rectory , BS39 — £1,995,000 • 6 bed • 5 bath • 8000 ft²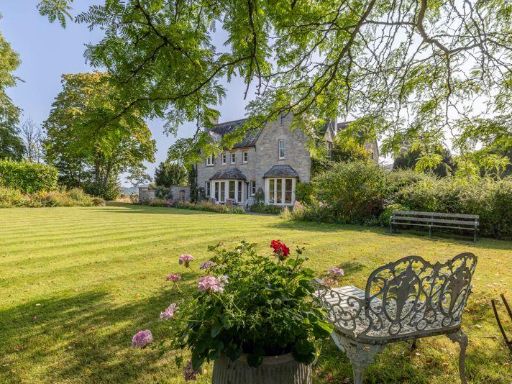 5 bedroom character property for sale in Peak Lane, Compton Dundon, TA11 — £2,450,000 • 5 bed • 3 bath • 4561 ft²
5 bedroom character property for sale in Peak Lane, Compton Dundon, TA11 — £2,450,000 • 5 bed • 3 bath • 4561 ft²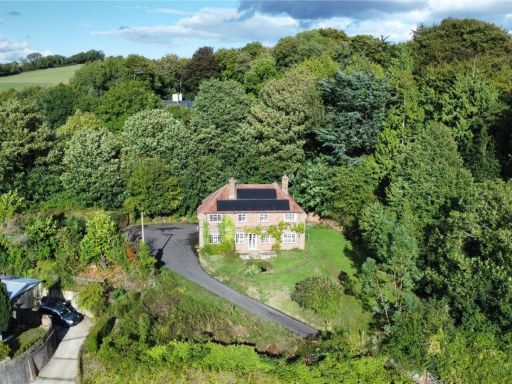 4 bedroom detached house for sale in Shaston Road, Stourpaine, Blandford Forum, Dorset, DT11 — £595,000 • 4 bed • 1 bath • 1916 ft²
4 bedroom detached house for sale in Shaston Road, Stourpaine, Blandford Forum, Dorset, DT11 — £595,000 • 4 bed • 1 bath • 1916 ft²