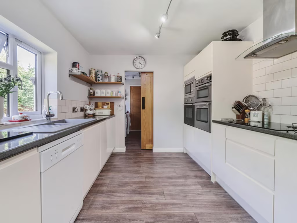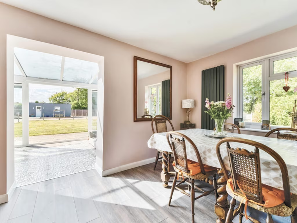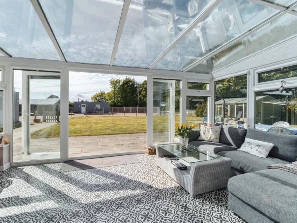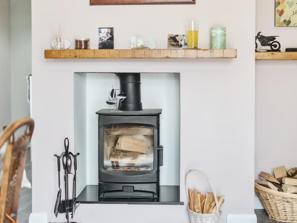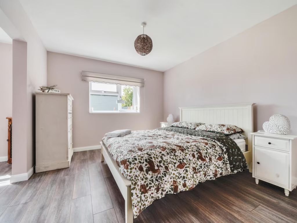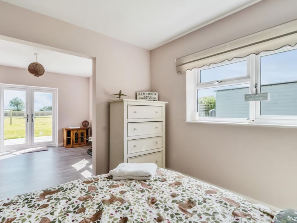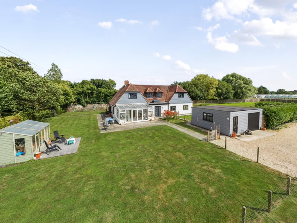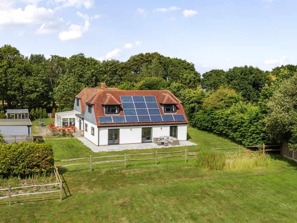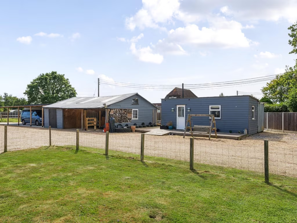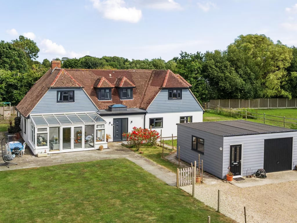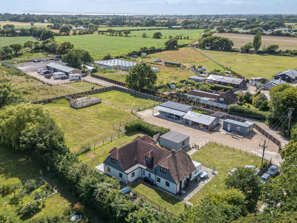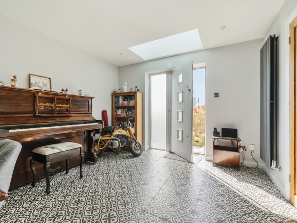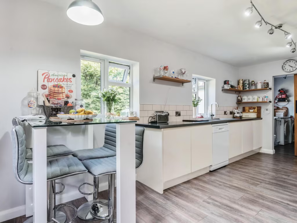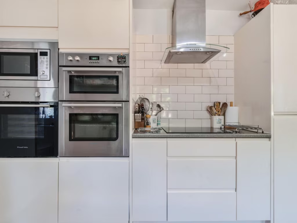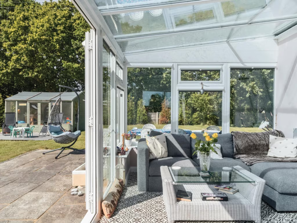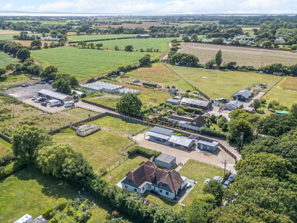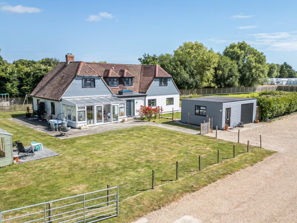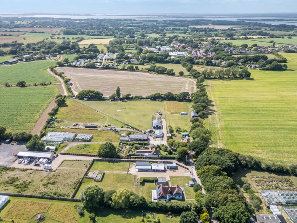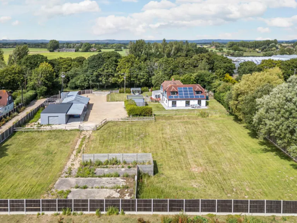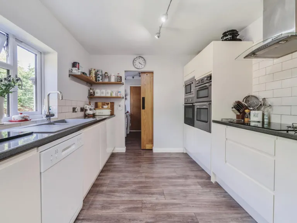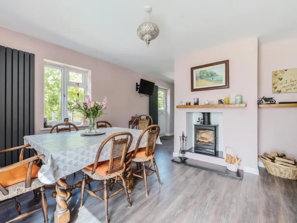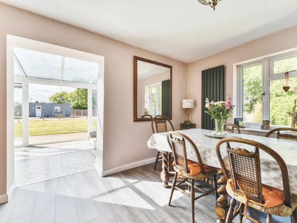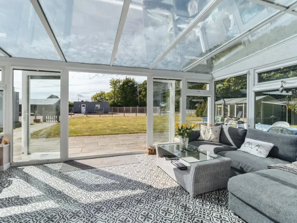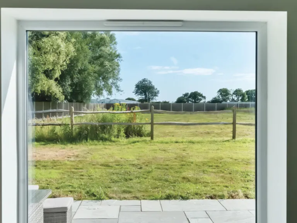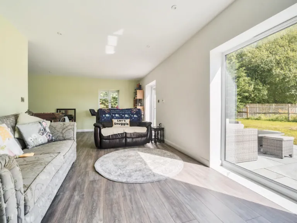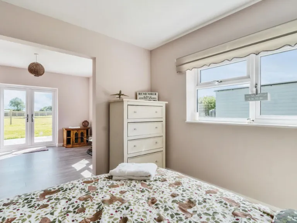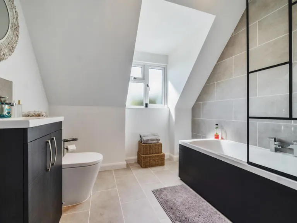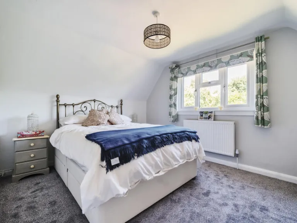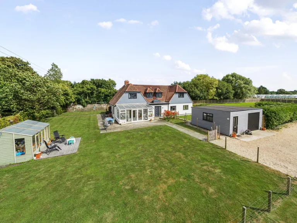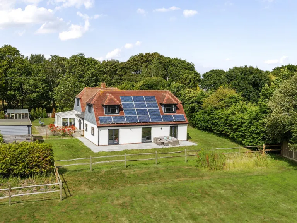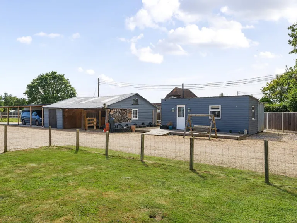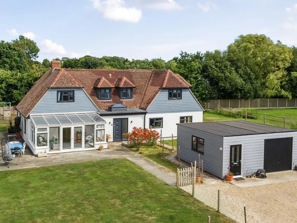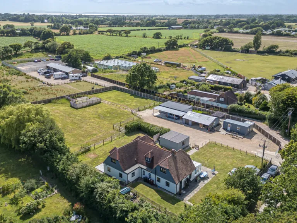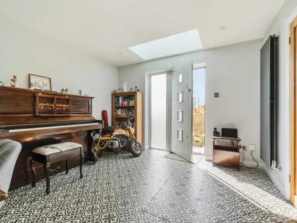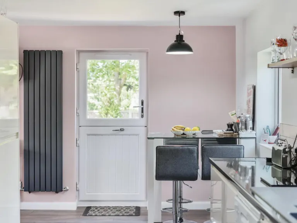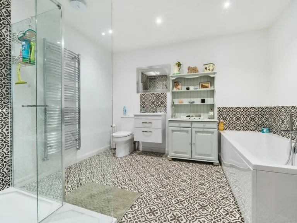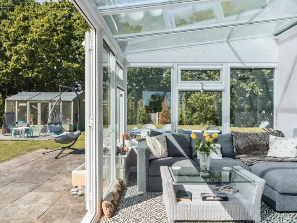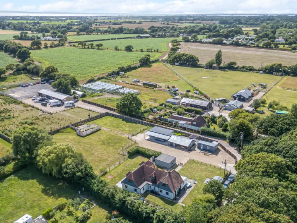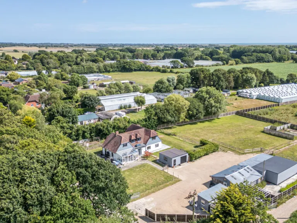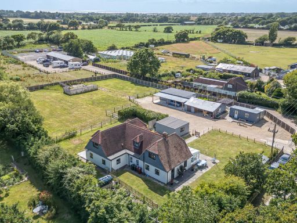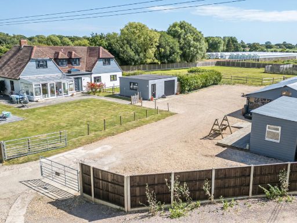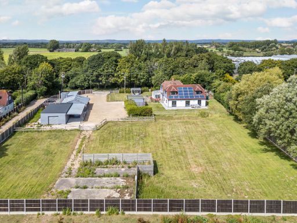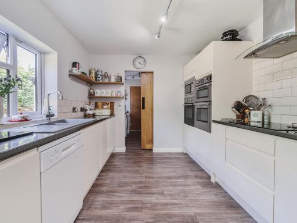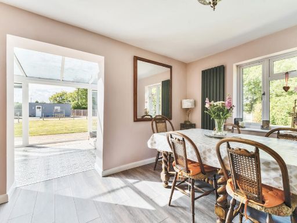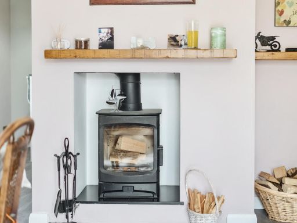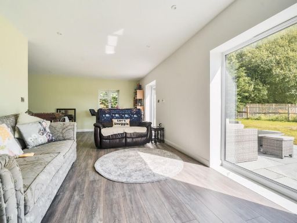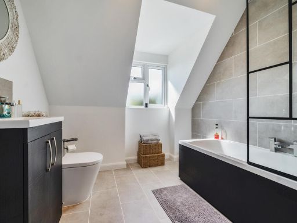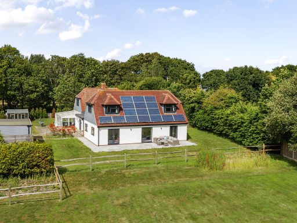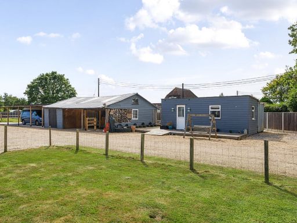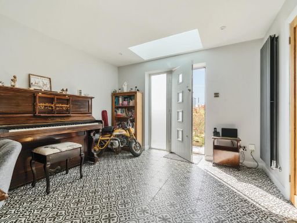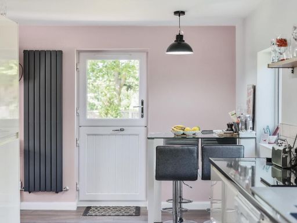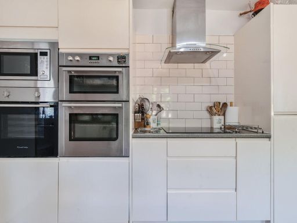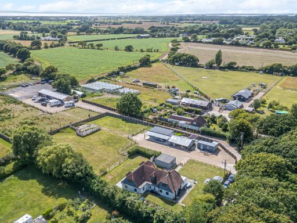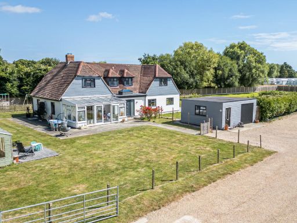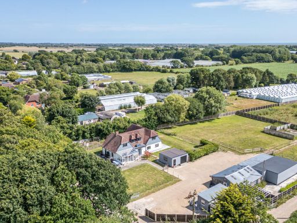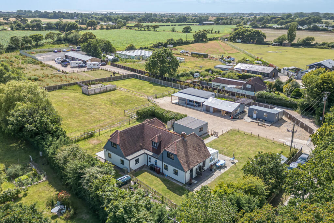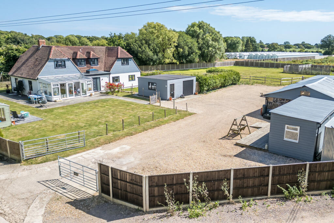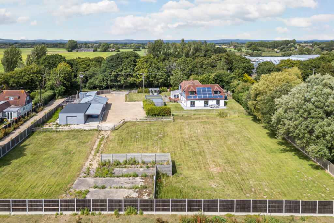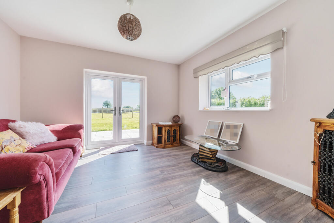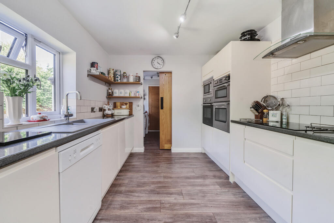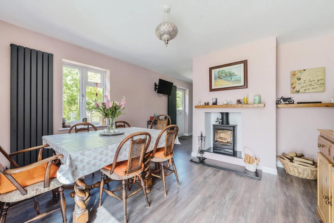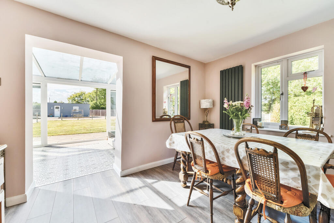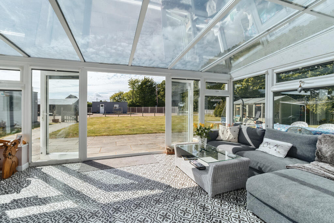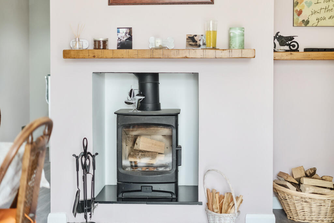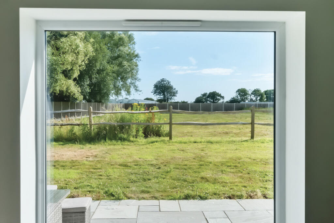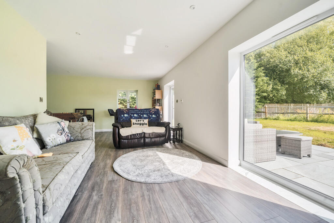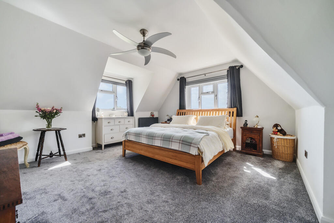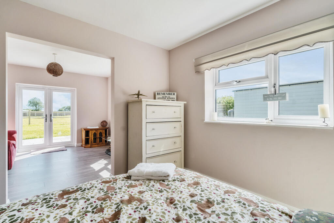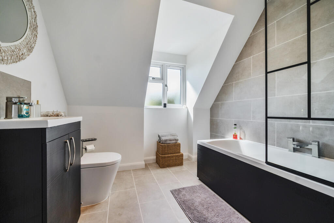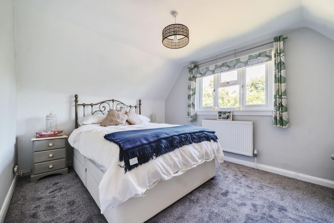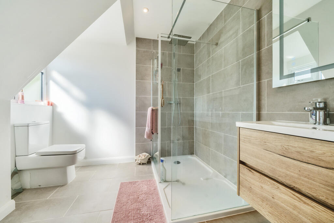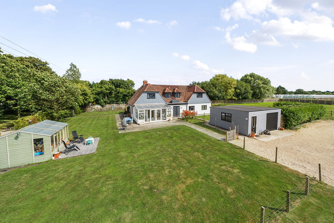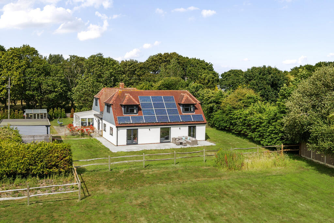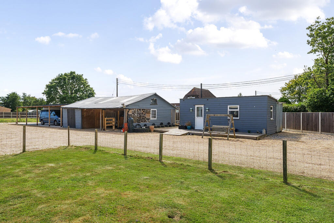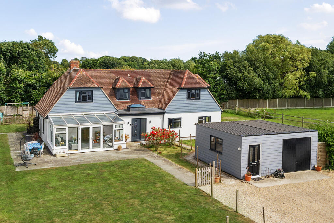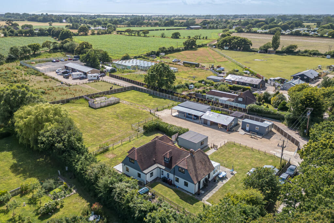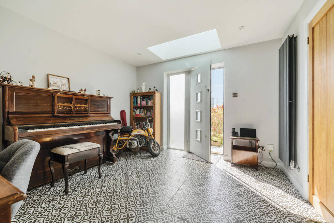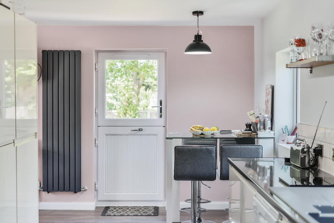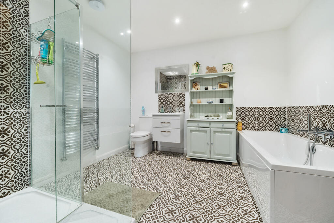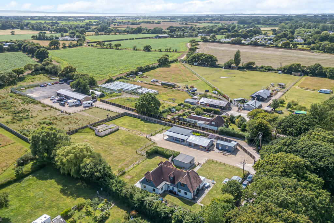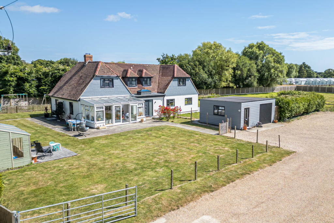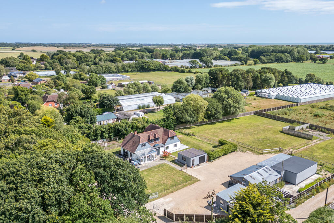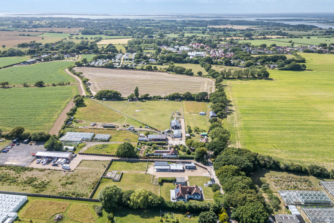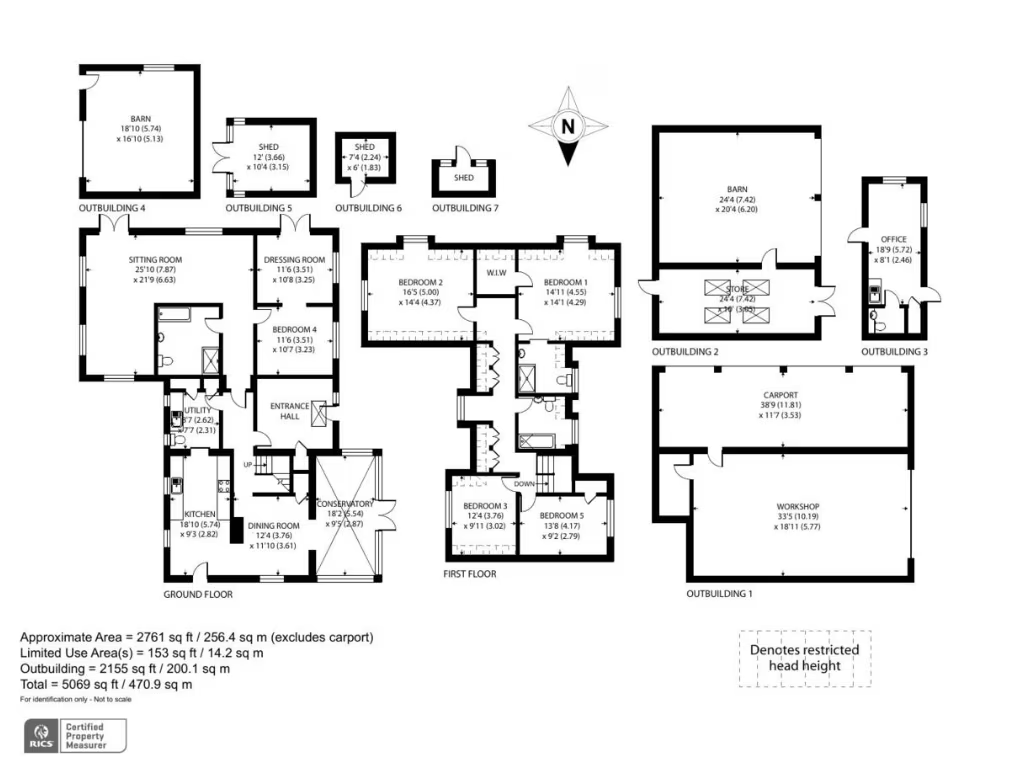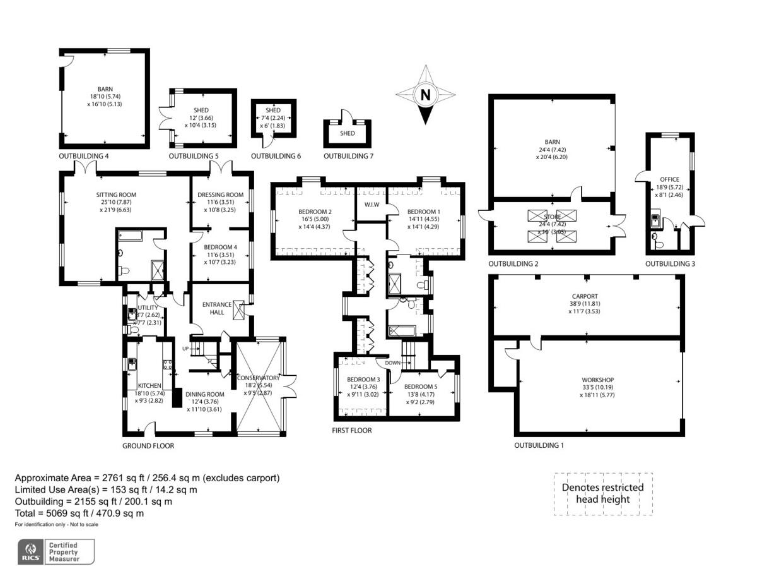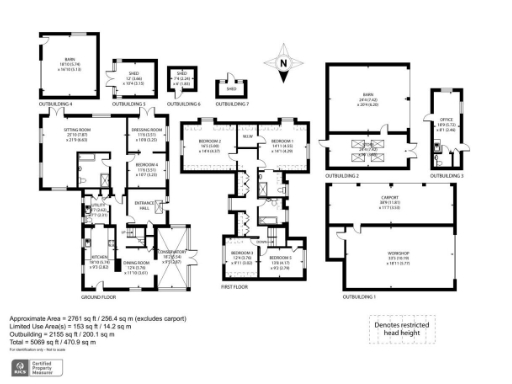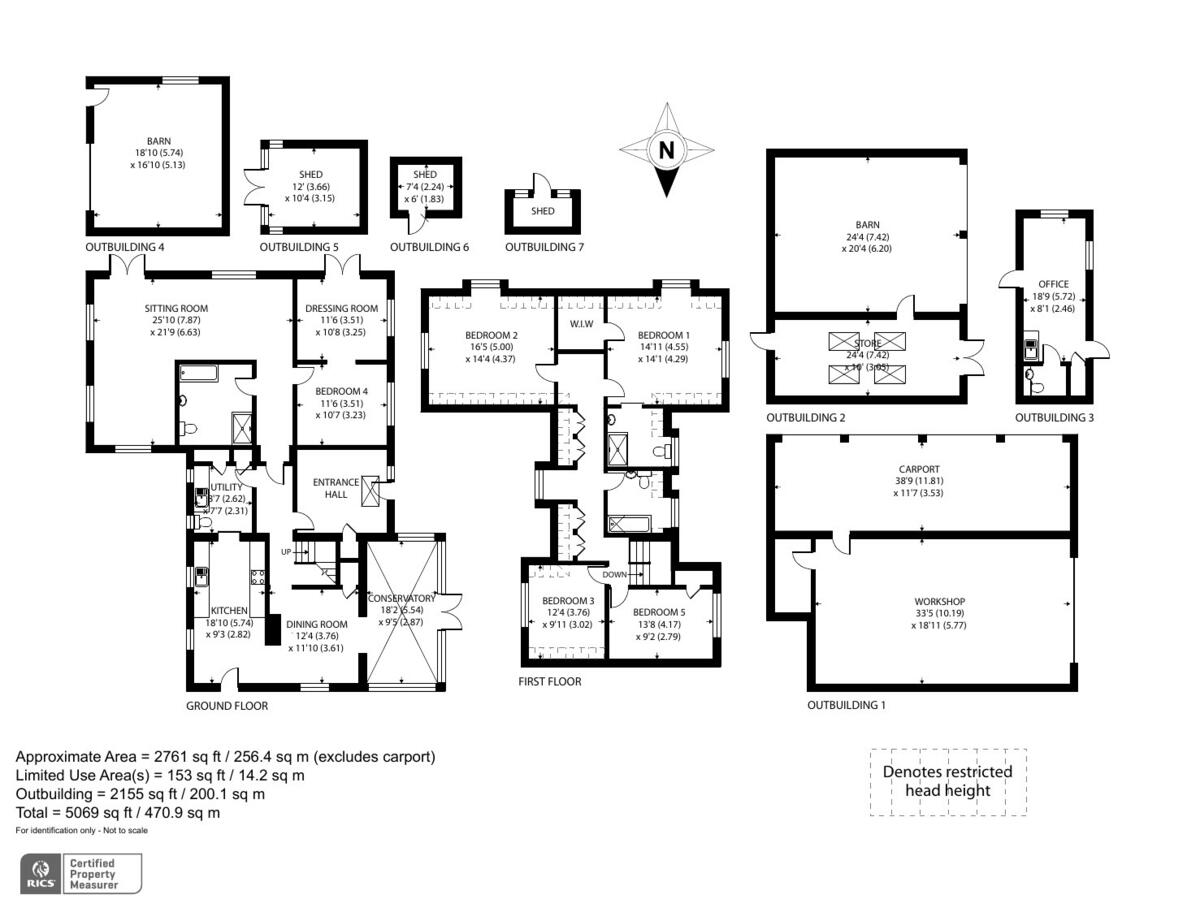Summary - 103 First Avenue, Batchmere PO20 7LQ
5 bed 3 bath Detached
Five-bedroom detached home with extensive outbuildings and over an acre of land..
Five double bedrooms and three bathrooms
Over one acre plot with fenced paddock and lawned garden
Detached home office; barn, workshop, garage and double carport
Solar panels in place with annual FIT payments
Oil-fired central heating; boiler and radiators
Cavity walls as built with no added insulation (assumed)
Medium flood risk may affect insurance and lending
Council tax described as expensive
This spacious five-bedroom detached home sits on over an acre of private grounds in Batchmere, offering a flexible layout for family living and home-working. Light-filled principal rooms, a west-facing sunroom and generous reception areas create comfortable daily living, while a principal suite and three further first-floor doubles provide ample bedroom space. Fast broadband and a detached home office suit mixed home and business use.
The property has substantial outbuildings: a barn with electric roller shutter and three-phase supply, workshop with water and power, garage, double carport and storeroom. These spaces support hobbies, storage, business use or potential holiday-let income; solar panels also generate annual FIT payments to offset running costs. The plot includes a fenced paddock suitable for grazing and a safe rear garden with patio, summer house and play area.
Buyers should note material running and improvement considerations. Heating is oil-fired via boiler and radiators; the external walls are cavity as-built with no added insulation (assumed), so energy upgrades may be needed. Council tax is described as expensive. The property sits in a medium flood-risk area, which may affect insurance and some lending. Constructed in the 1950s–60s, it will benefit from ongoing maintenance and selective modernisation in places.
This home suits growing families seeking rural space and lifestyle, buyers wanting onsite business or rental potential, or those looking to create a bespoke country residence. The combination of generous indoor space, extensive workspace and over an acre of land gives clear room to adapt, expand or improve to personal taste.
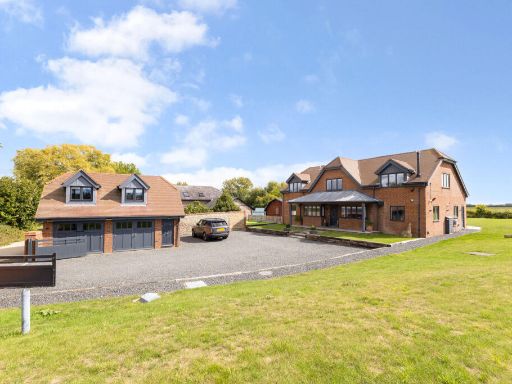 5 bedroom detached house for sale in Pagham Road, Chichester, PO20 — £1,650,000 • 5 bed • 3 bath • 3129 ft²
5 bedroom detached house for sale in Pagham Road, Chichester, PO20 — £1,650,000 • 5 bed • 3 bath • 3129 ft²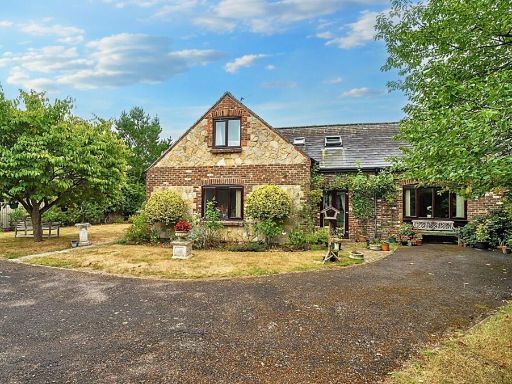 3 bedroom detached house for sale in First Avenue, Batchmere, PO20 — £650,000 • 3 bed • 2 bath • 1716 ft²
3 bedroom detached house for sale in First Avenue, Batchmere, PO20 — £650,000 • 3 bed • 2 bath • 1716 ft²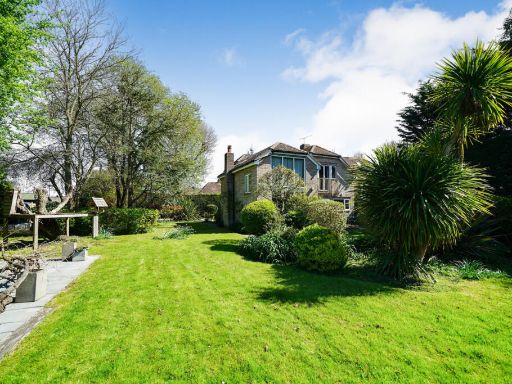 5 bedroom semi-detached house for sale in Chalk Lane, Chichester, PO20 — £750,000 • 5 bed • 2 bath • 2175 ft²
5 bedroom semi-detached house for sale in Chalk Lane, Chichester, PO20 — £750,000 • 5 bed • 2 bath • 2175 ft²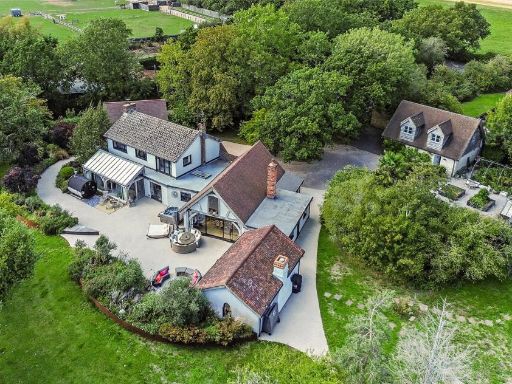 Equestrian facility for sale in Newells Lane, West Ashling, Chichester, West Sussex, PO18 — £2,350,000 • 5 bed • 3 bath • 7490 ft²
Equestrian facility for sale in Newells Lane, West Ashling, Chichester, West Sussex, PO18 — £2,350,000 • 5 bed • 3 bath • 7490 ft²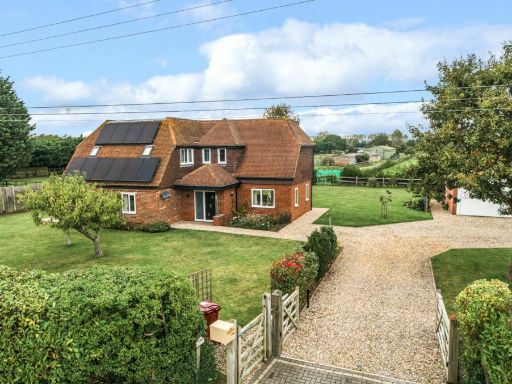 4 bedroom detached house for sale in First Avenue, Batchmere, PO20 — £850,000 • 4 bed • 3 bath • 2063 ft²
4 bedroom detached house for sale in First Avenue, Batchmere, PO20 — £850,000 • 4 bed • 3 bath • 2063 ft²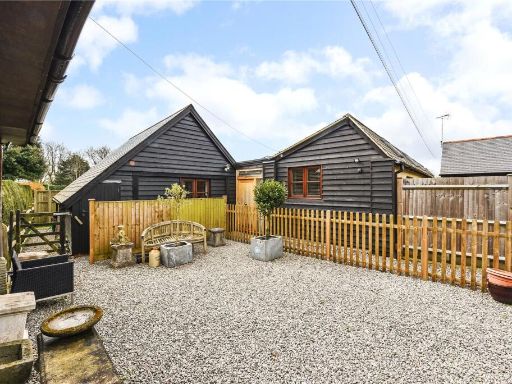 4 bedroom detached house for sale in Old Dairy Lane, Norton, Chichester, PO20 — £595,000 • 4 bed • 2 bath • 1960 ft²
4 bedroom detached house for sale in Old Dairy Lane, Norton, Chichester, PO20 — £595,000 • 4 bed • 2 bath • 1960 ft²



