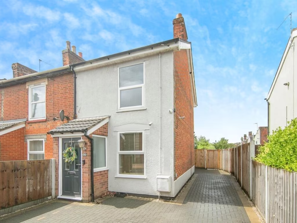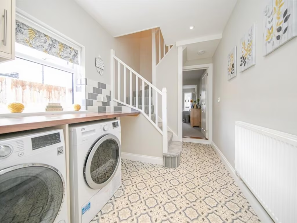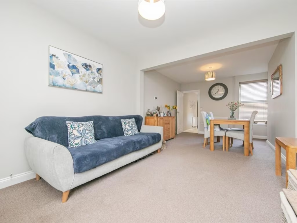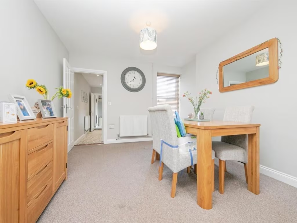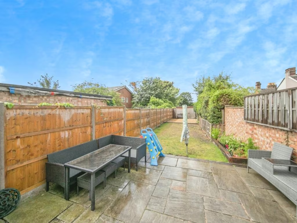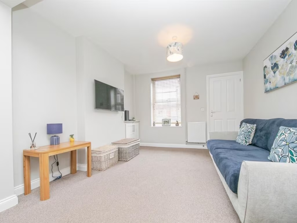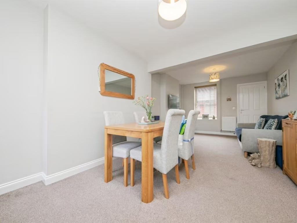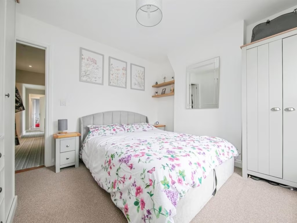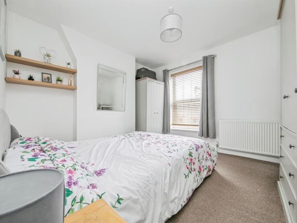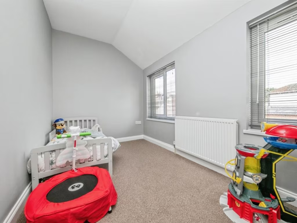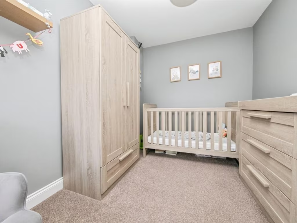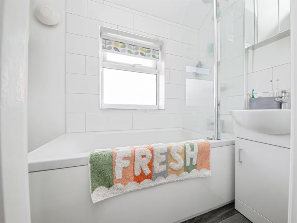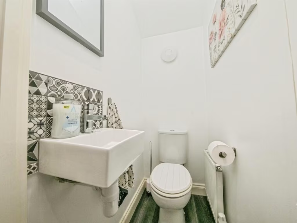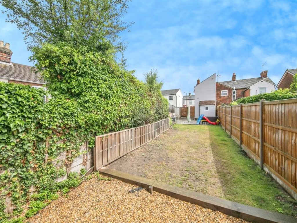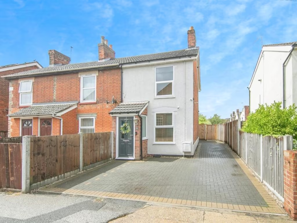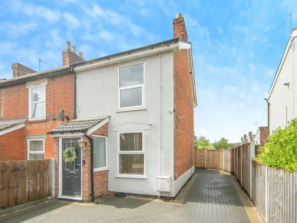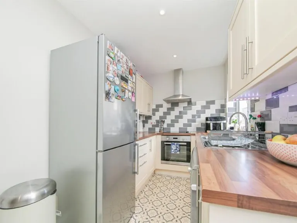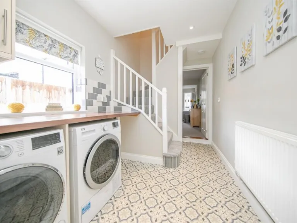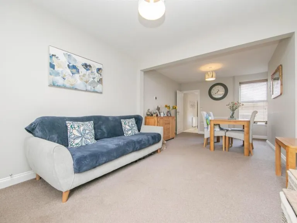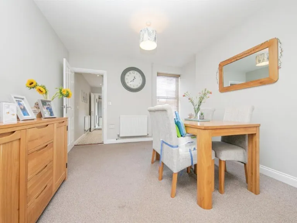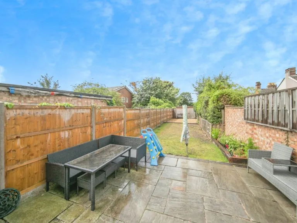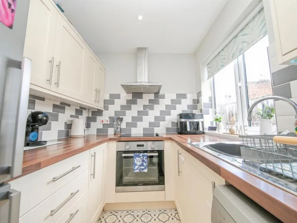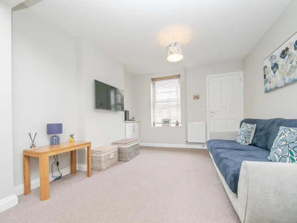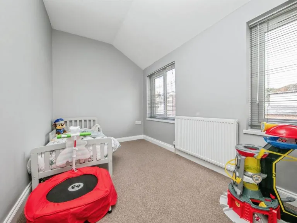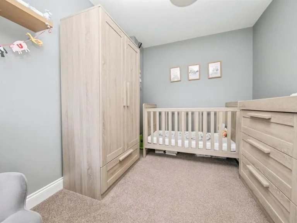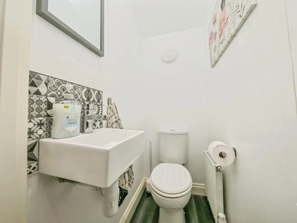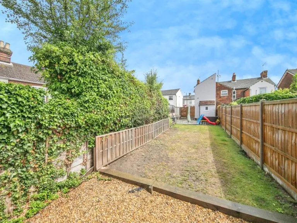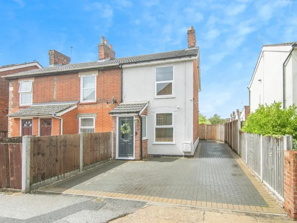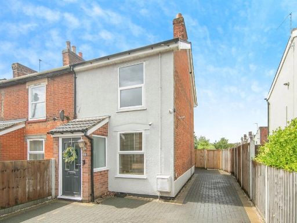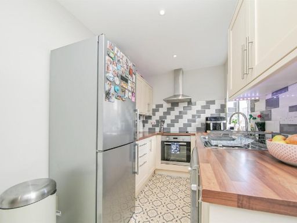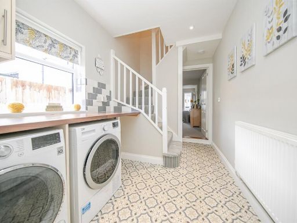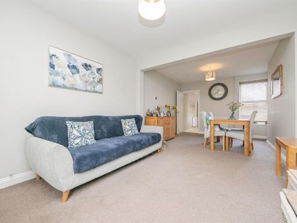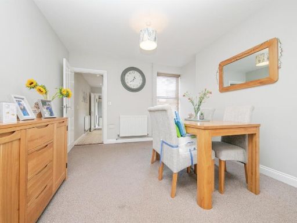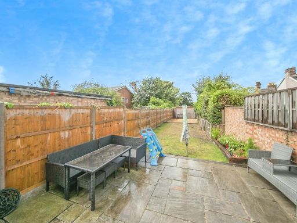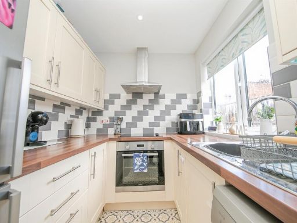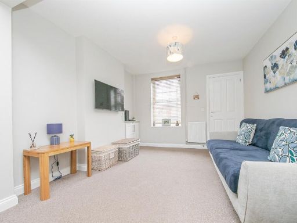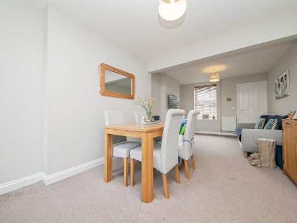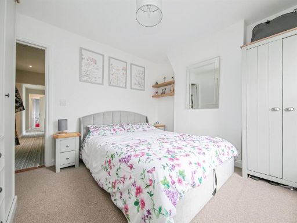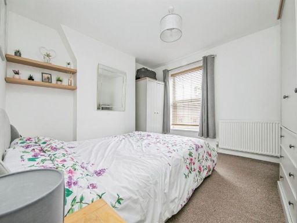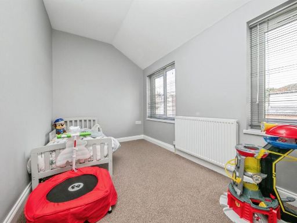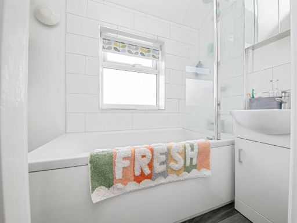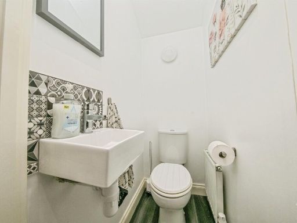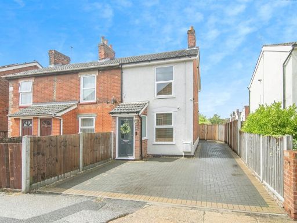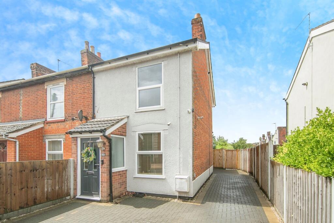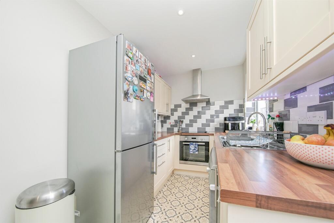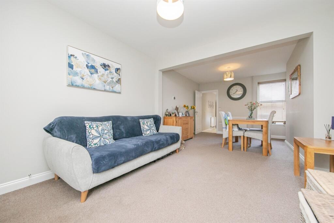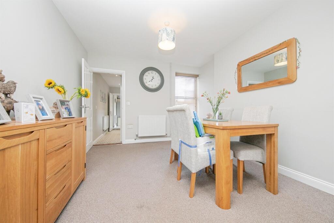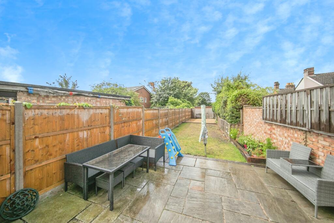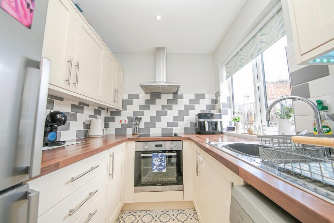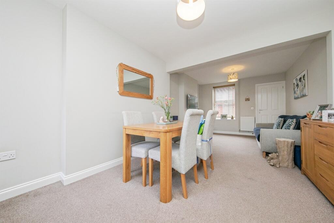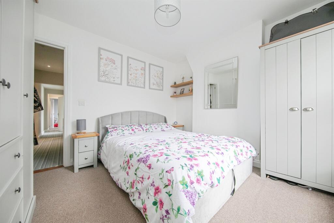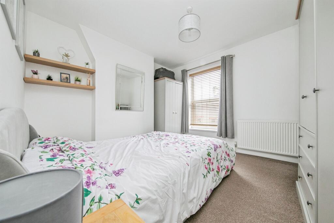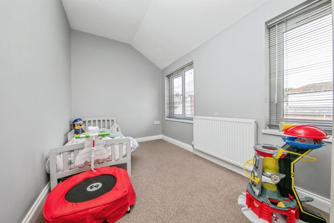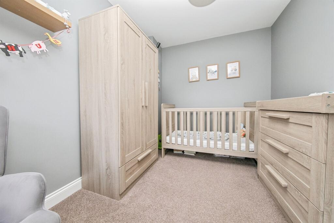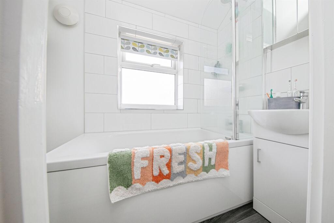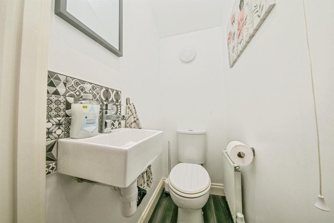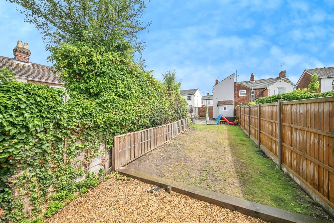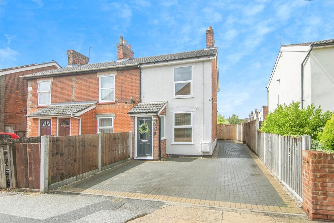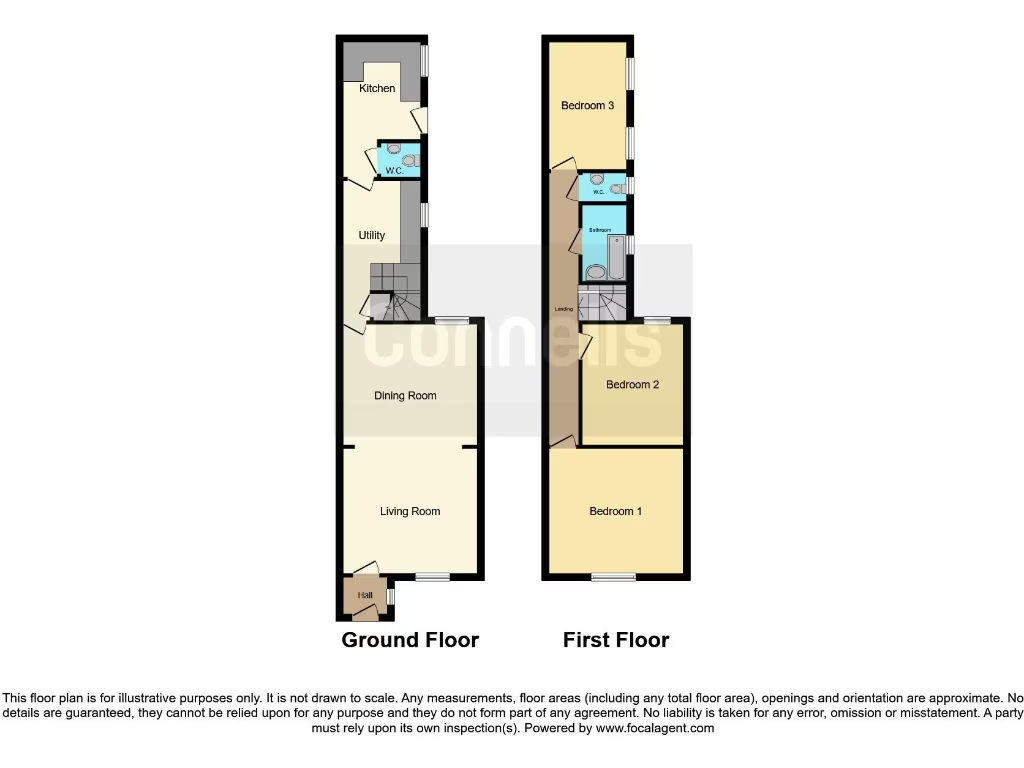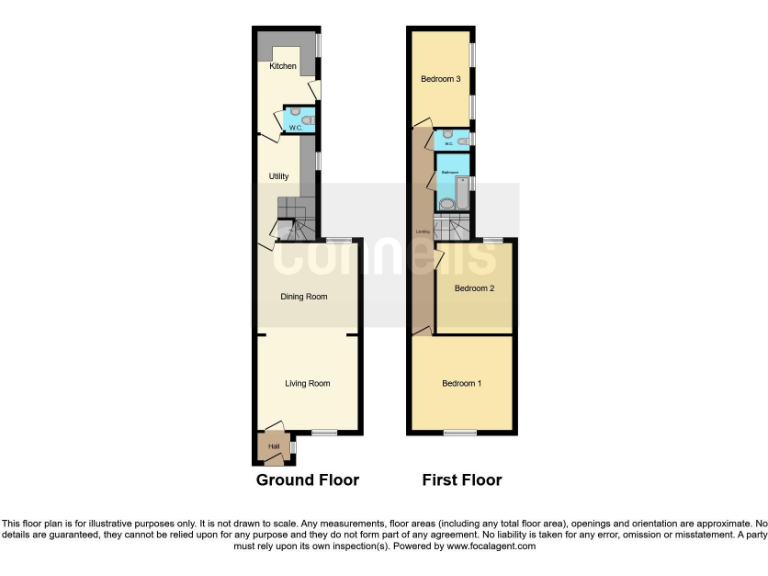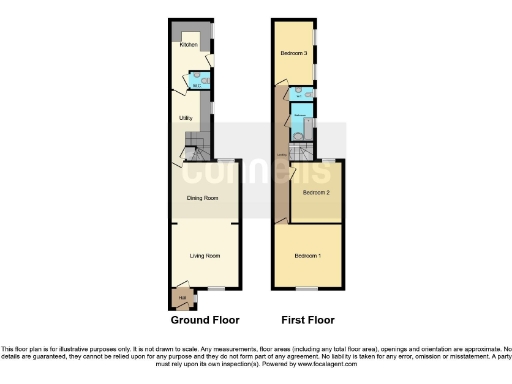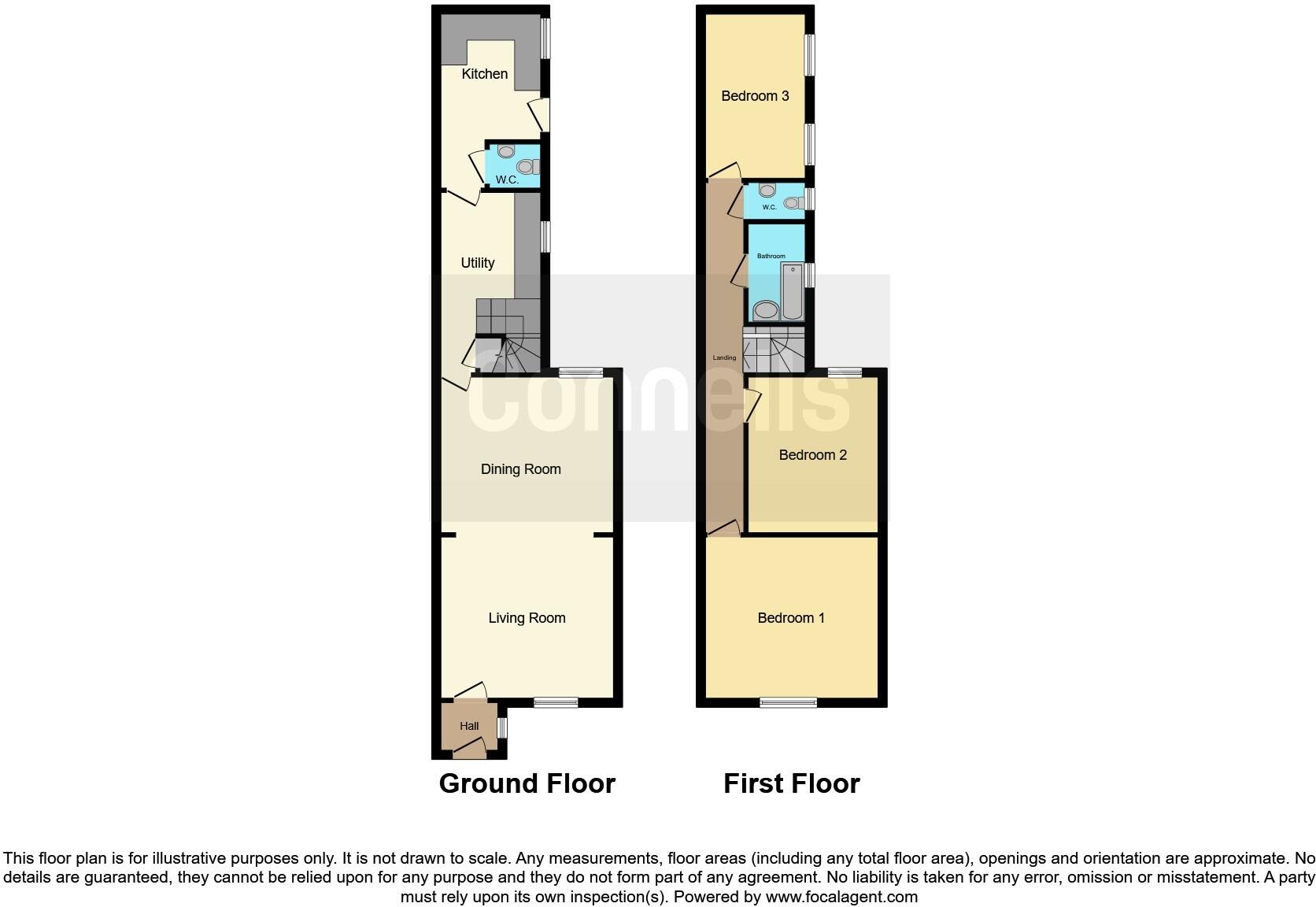Summary - 90 CAULDWELL HALL ROAD IPSWICH IP4 5BL
3 bed 2 bath End of Terrace
Well-maintained three-bed Victorian home with extensive off-street parking and close schools..
- Victorian end-of-terrace with character features
- Three bedrooms, bathroom plus two separate W/Cs
- Long private drive with parking for several vehicles
- Utility room and contemporary fitted kitchen
- Freehold, very low flood risk, cheap council tax
- Solid brick walls (pre-1900) — likely no cavity insulation
- Small plot and average internal floor area (approx 862 sq ft)
- Well maintained but offers scope for energy upgrades
Set on a sought-after east Ipswich street, this Victorian end-of-terrace offers practical family living across three bedrooms and about 862 sq ft. The house has been well maintained and updated in parts, with a contemporary kitchen, a useful utility room, and two separate W/Cs plus a first-floor bathroom — features that make daily life straightforward for a growing household.
Outside, a long private drive provides off-street parking for several vehicles — a rare and valuable asset for this area — and a modest, low-maintenance rear garden with paved patio, lawn and shed. The property is freehold, lies in a low flood-risk area and benefits from fast broadband and excellent mobile signal, making it convenient for commuting and home working. Local amenities, good schools and bus routes into Ipswich town centre are all within easy reach.
Buyers should note the house’s traditional solid-brick construction (pre-1900) likely lacks cavity wall insulation and could benefit from targeted energy upgrades. The plot is small and internal space is average-sized, so buyers seeking large gardens or extensive internal extensions should consider limitations. Overall this is a solid, characterful family home with sensible modern comforts and clear potential for further improvement.
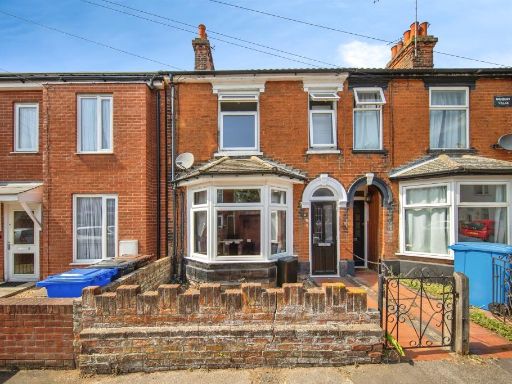 3 bedroom end of terrace house for sale in Hampton Road, Ipswich, IP1 — £210,000 • 3 bed • 1 bath • 662 ft²
3 bedroom end of terrace house for sale in Hampton Road, Ipswich, IP1 — £210,000 • 3 bed • 1 bath • 662 ft²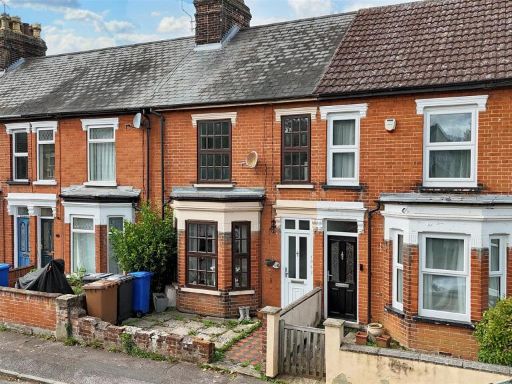 3 bedroom terraced house for sale in Belle Vue Road, Ipswich, IP4 — £220,000 • 3 bed • 1 bath • 698 ft²
3 bedroom terraced house for sale in Belle Vue Road, Ipswich, IP4 — £220,000 • 3 bed • 1 bath • 698 ft²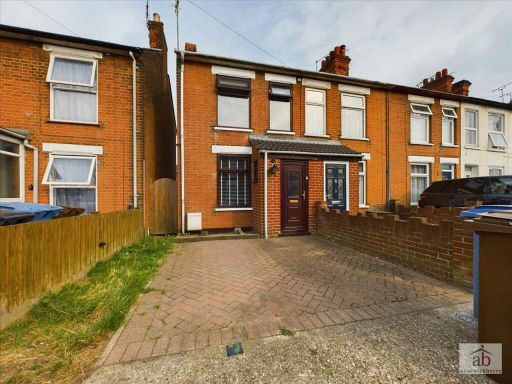 3 bedroom terraced house for sale in Henslow Road, Ipswich, IP4 — £200,000 • 3 bed • 1 bath • 630 ft²
3 bedroom terraced house for sale in Henslow Road, Ipswich, IP4 — £200,000 • 3 bed • 1 bath • 630 ft²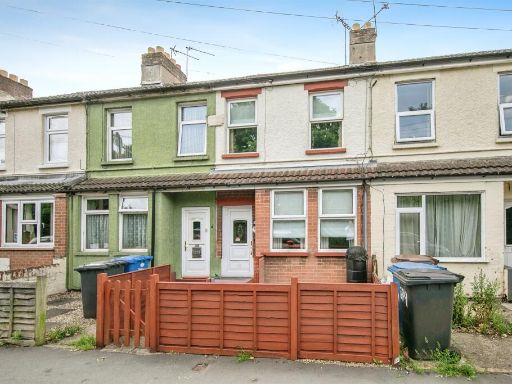 3 bedroom terraced house for sale in Bramford Lane, Ipswich, IP1 — £200,000 • 3 bed • 1 bath • 765 ft²
3 bedroom terraced house for sale in Bramford Lane, Ipswich, IP1 — £200,000 • 3 bed • 1 bath • 765 ft²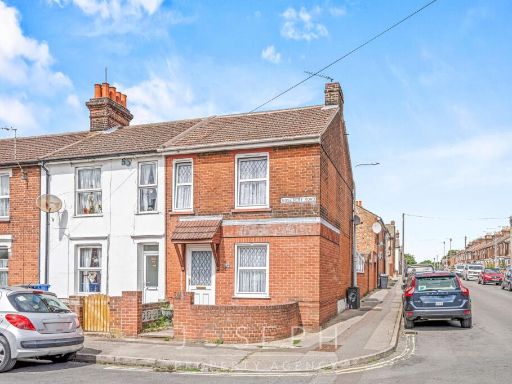 3 bedroom end of terrace house for sale in Rosebery Road, Ipswich, IP4 — £240,000 • 3 bed • 1 bath • 904 ft²
3 bedroom end of terrace house for sale in Rosebery Road, Ipswich, IP4 — £240,000 • 3 bed • 1 bath • 904 ft²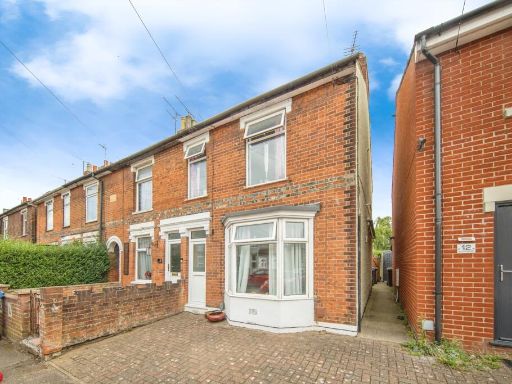 3 bedroom end of terrace house for sale in Alston Road, Ipswich, Suffolk, IP3 — £260,000 • 3 bed • 2 bath • 1061 ft²
3 bedroom end of terrace house for sale in Alston Road, Ipswich, Suffolk, IP3 — £260,000 • 3 bed • 2 bath • 1061 ft²