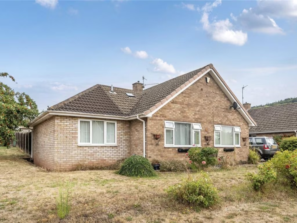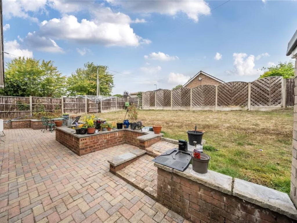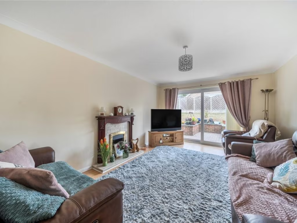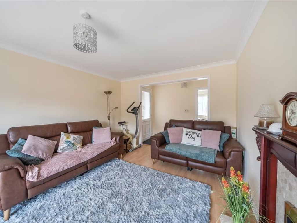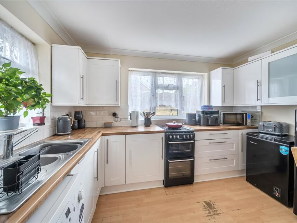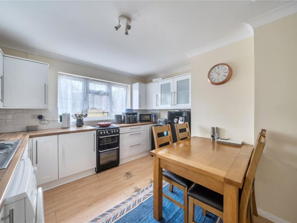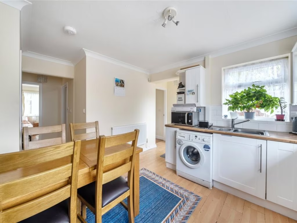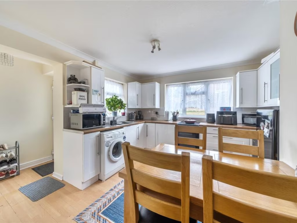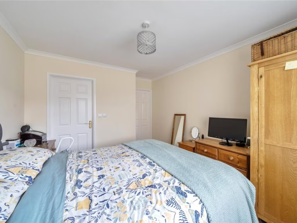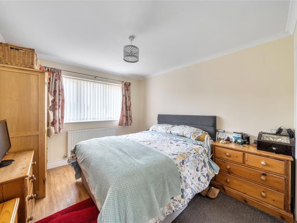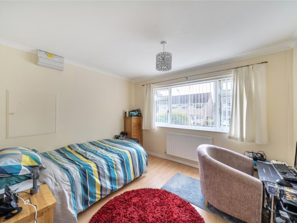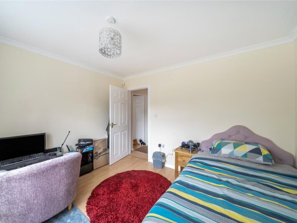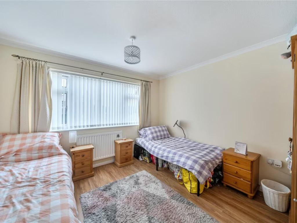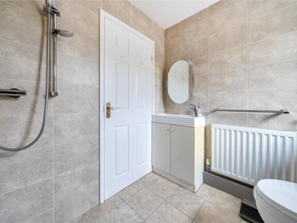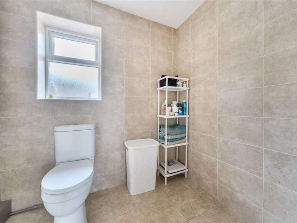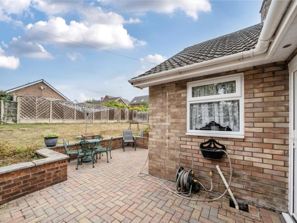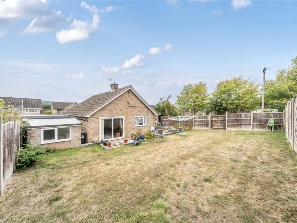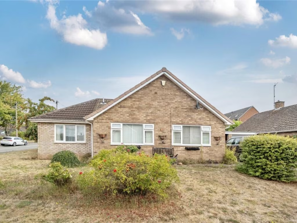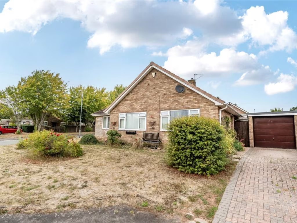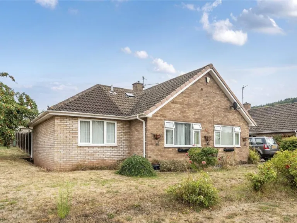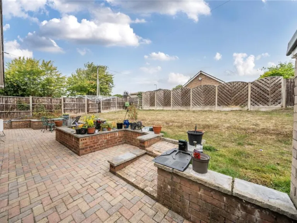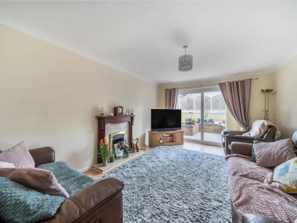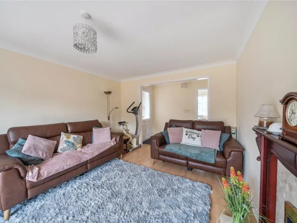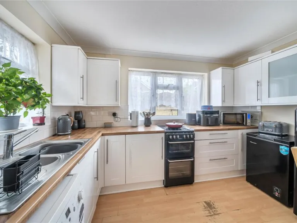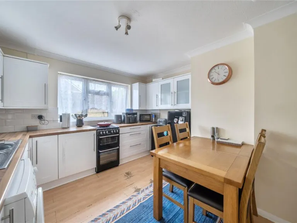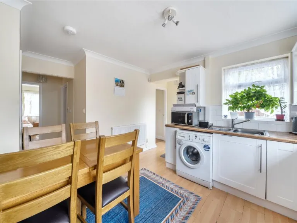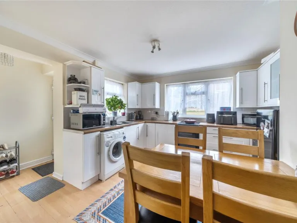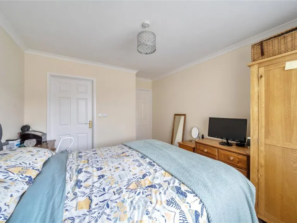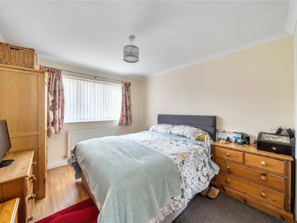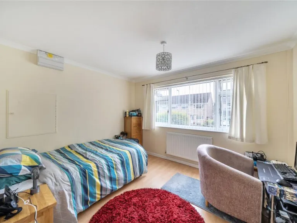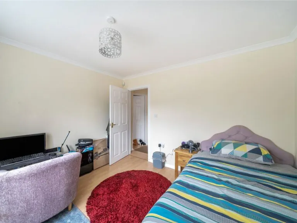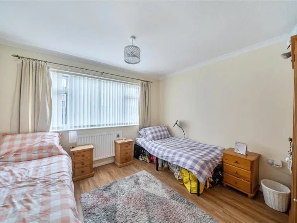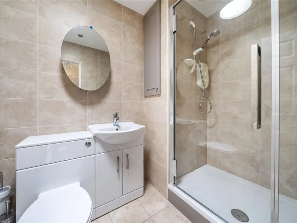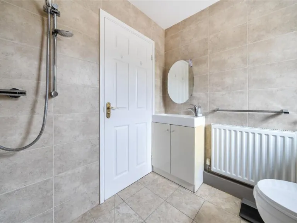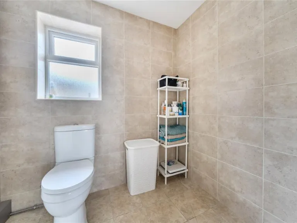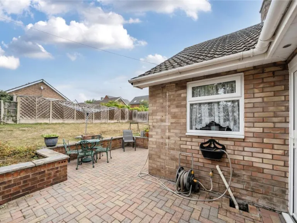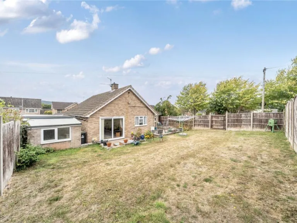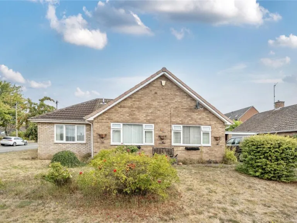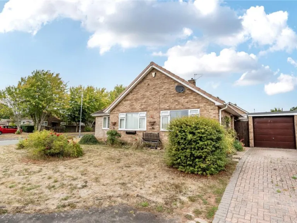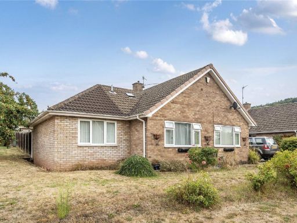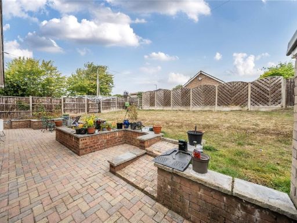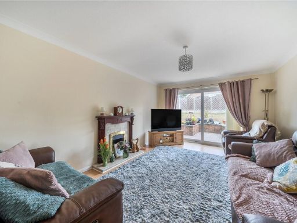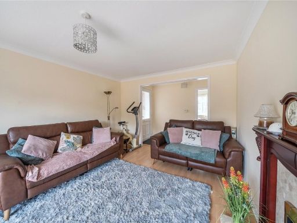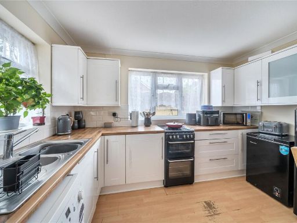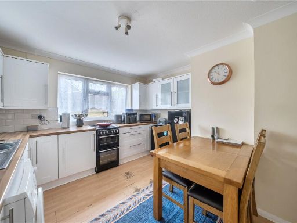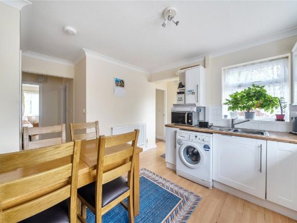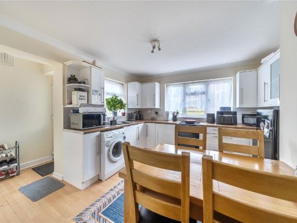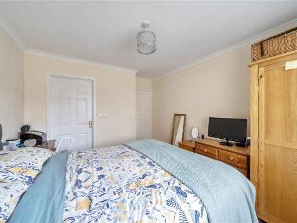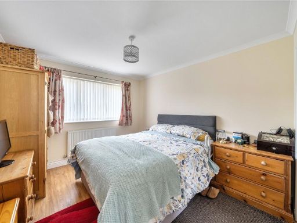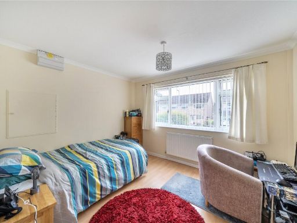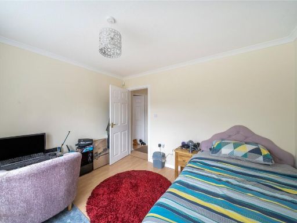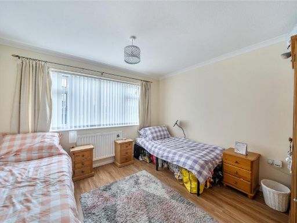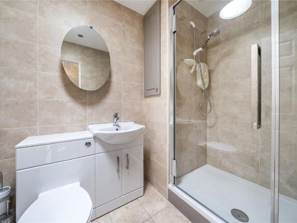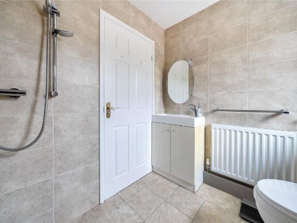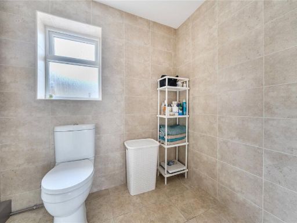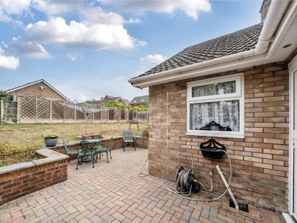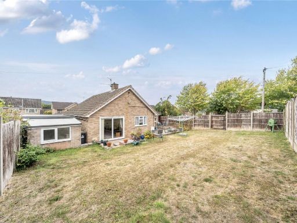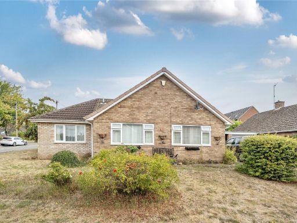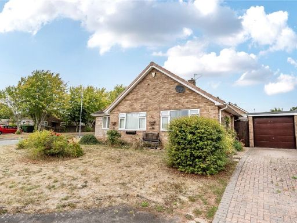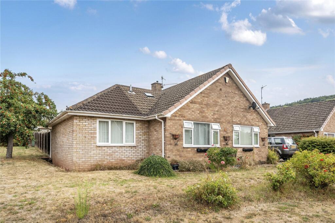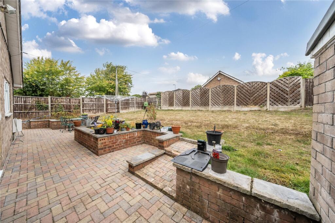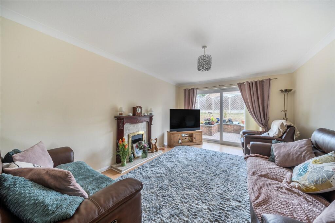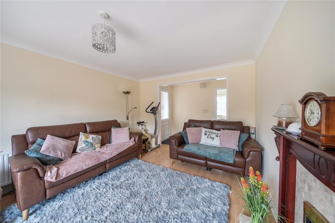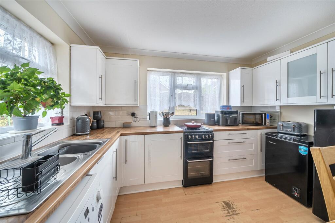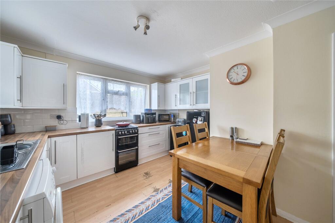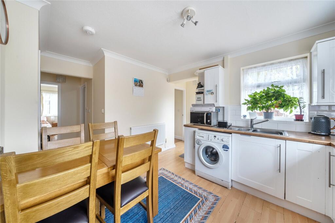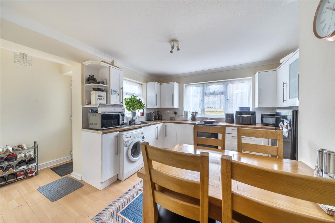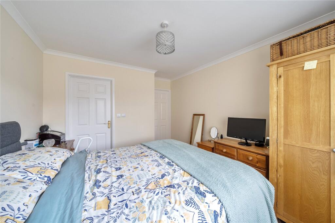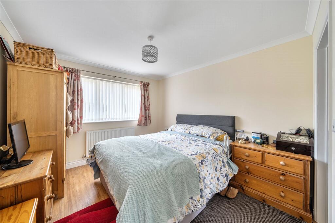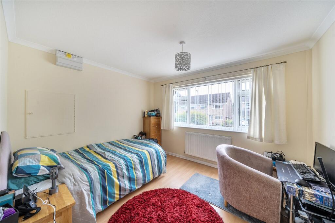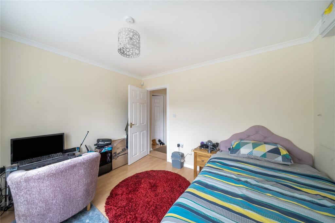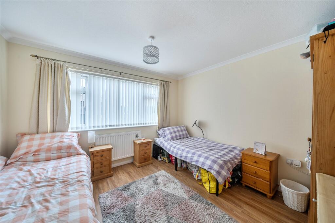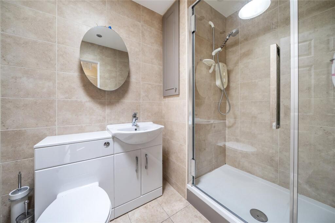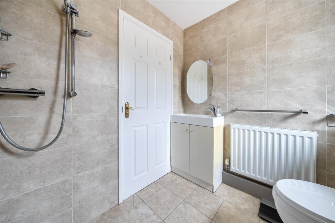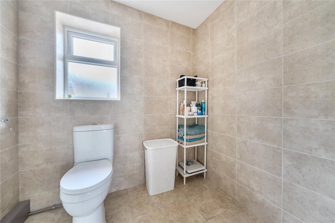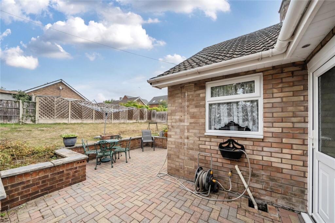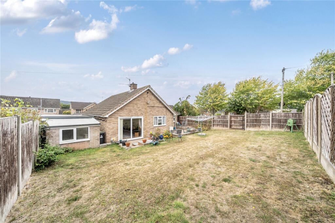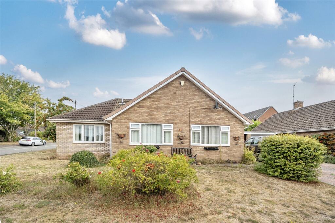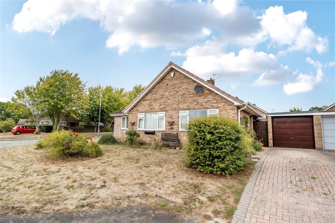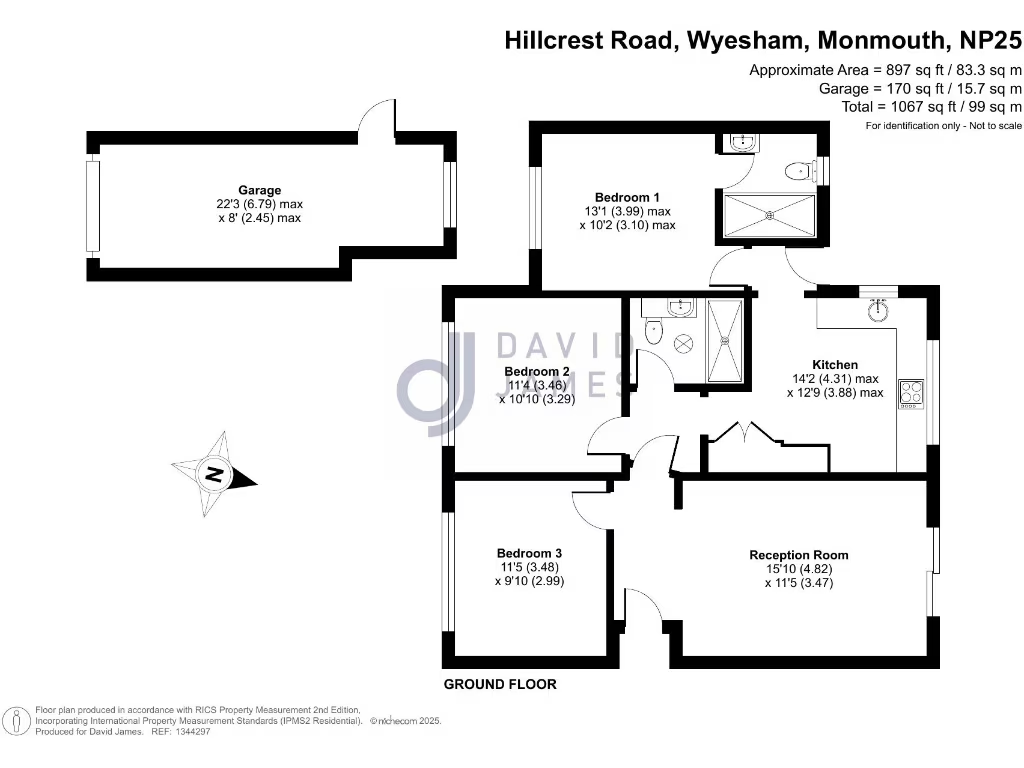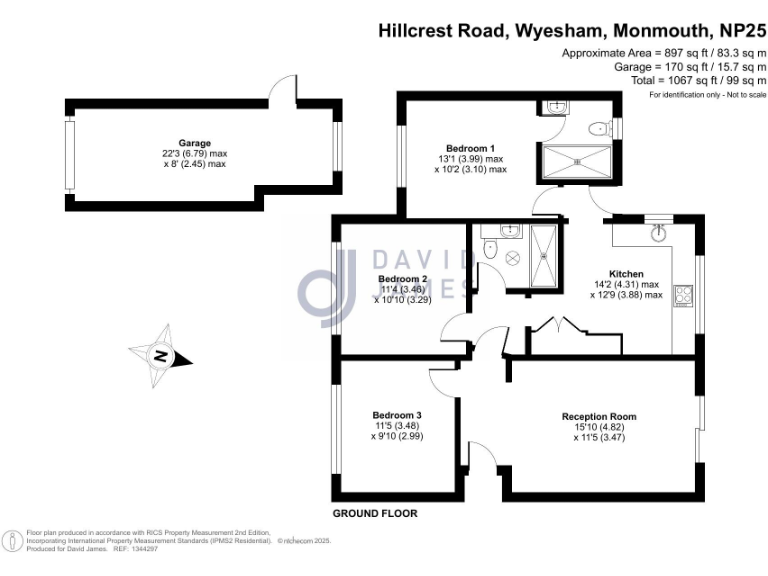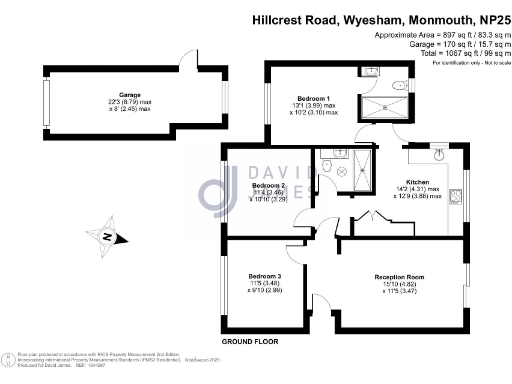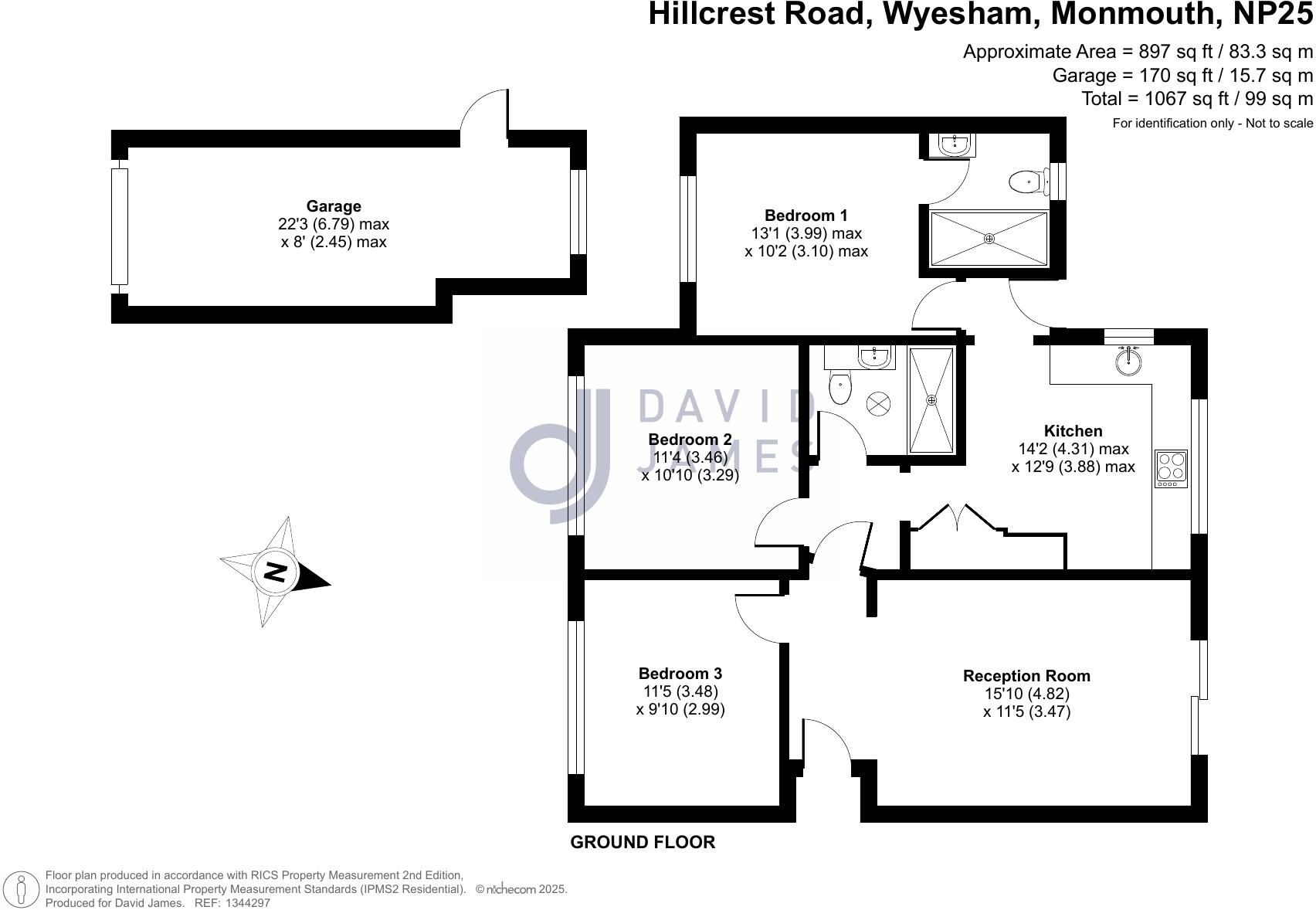Summary - 21 HILLCREST ROAD WYESHAM MONMOUTH NP25 3LJ
3 bed 2 bath Bungalow
Single-level three-bedroom bungalow on a large corner plot — private garden and garage, ready to personalise..
Three double bedrooms including master with ensuite wet room
Sizable, private corner plot with paved patio and lawn
Detached garage approx 22'3" x 8' and driveway parking for two cars
Single-storey living ideal for downsizers or mobility-conscious buyers
Double glazing installed post-2002; mains gas boiler and radiators
Cavity walls assumed without added insulation — potential heat loss
Built mid-20th century; internal modernisation could add value
Council tax above average; local area shows higher deprivation levels
A well-presented, detached three-bedroom bungalow positioned on a sizable corner plot in a quiet cul-de-sac of Wyesham. The single-storey layout suits downsizers or buyers seeking easy-access living: a sitting room overlooks the private rear garden, and the kitchen/breakfast room opens to outdoor space. The master bedroom includes a modern ensuite wet room and there's a further contemporary shower room, so the accommodation is ready for immediate occupation.
Practical features include off-street parking for two cars, a detached garage (approx. 22'3" x 8'), and double glazing fitted after 2002. The plot is notably private and low-maintenance with a paved patio and lawn, offering potential for landscaping or modest extension (subject to planning) to enlarge living space if required.
Notable points to consider: the property dates from the mid 20th century and, while externally sound, parts of the interior may benefit from updating to suit modern tastes. The cavity walls are recorded as having no added insulation (assumed), which could affect running costs. Council tax is above average and the local area shows higher levels of deprivation; buyers may wish to view the neighbourhood personally.
Overall this bungalow offers straightforward single-level living with usable outdoor space and strong connectivity (excellent mobile signal, fast broadband). It's a practical, private home for downsizers or small families wanting a low-maintenance property with scope for improvement and value enhancement.
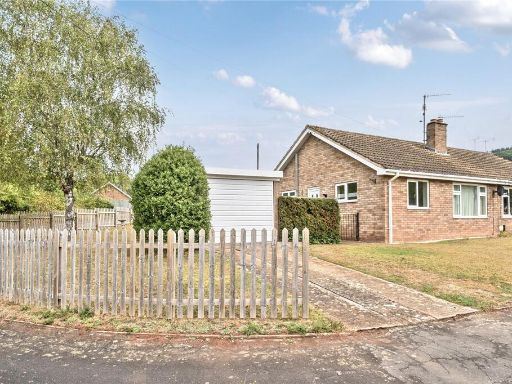 2 bedroom bungalow for sale in Hillcrest Road, Wyesham, Monmouth, Monmouthshire, NP25 — £269,000 • 2 bed • 1 bath • 633 ft²
2 bedroom bungalow for sale in Hillcrest Road, Wyesham, Monmouth, Monmouthshire, NP25 — £269,000 • 2 bed • 1 bath • 633 ft²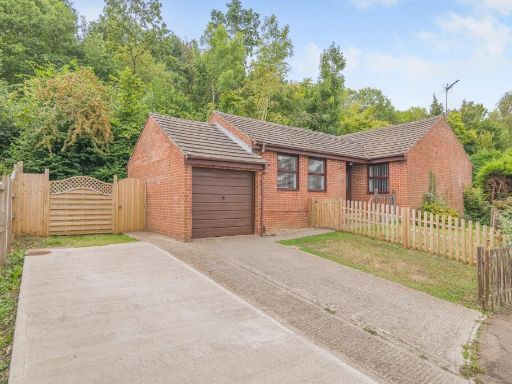 3 bedroom bungalow for sale in Bolingbroke Close, Monmouth, NP25 — £295,000 • 3 bed • 1 bath • 743 ft²
3 bedroom bungalow for sale in Bolingbroke Close, Monmouth, NP25 — £295,000 • 3 bed • 1 bath • 743 ft²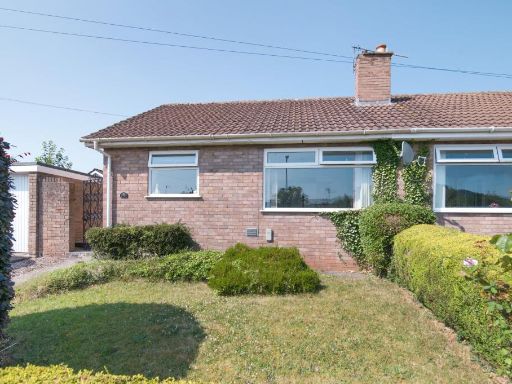 2 bedroom bungalow for sale in Hillcrest Road, Wyesham, Monmouth, NP25 — £245,000 • 2 bed • 1 bath • 624 ft²
2 bedroom bungalow for sale in Hillcrest Road, Wyesham, Monmouth, NP25 — £245,000 • 2 bed • 1 bath • 624 ft²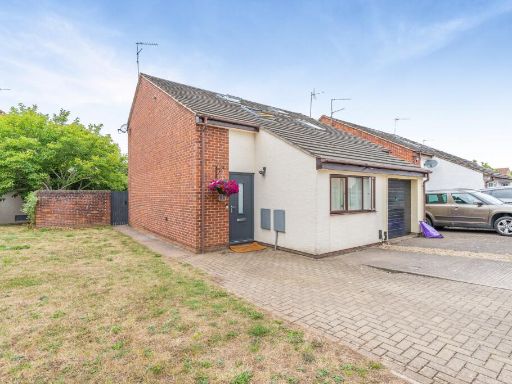 3 bedroom semi-detached house for sale in Grosmont Close, Monmouth, NP25 — £220,000 • 3 bed • 1 bath • 785 ft²
3 bedroom semi-detached house for sale in Grosmont Close, Monmouth, NP25 — £220,000 • 3 bed • 1 bath • 785 ft²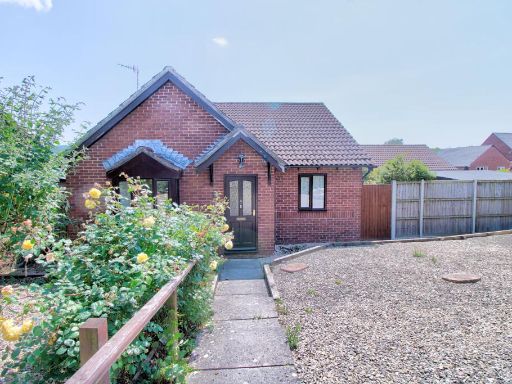 3 bedroom bungalow for sale in Chestnut Court, Monmouth, NP25 — £315,000 • 3 bed • 1 bath • 796 ft²
3 bedroom bungalow for sale in Chestnut Court, Monmouth, NP25 — £315,000 • 3 bed • 1 bath • 796 ft²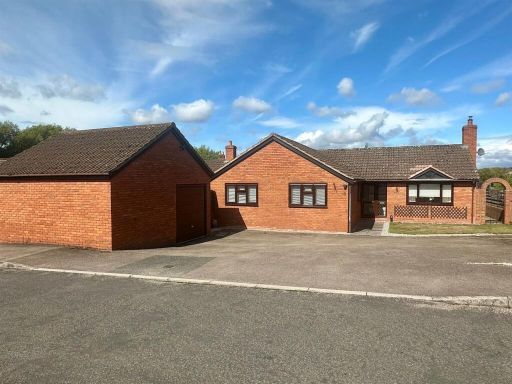 3 bedroom detached bungalow for sale in Harefields, Hildersley, Ross-On-Wye, HR9 — £425,000 • 3 bed • 2 bath • 1310 ft²
3 bedroom detached bungalow for sale in Harefields, Hildersley, Ross-On-Wye, HR9 — £425,000 • 3 bed • 2 bath • 1310 ft²