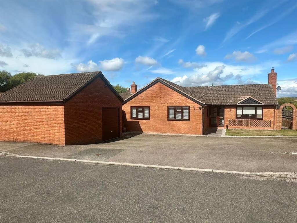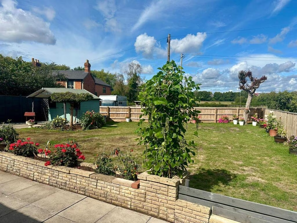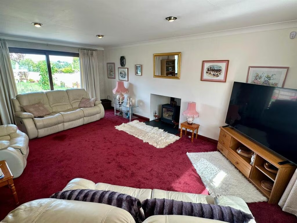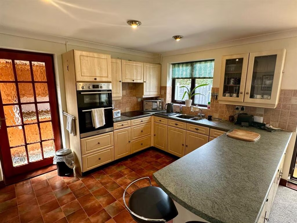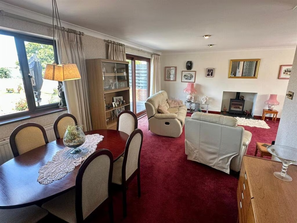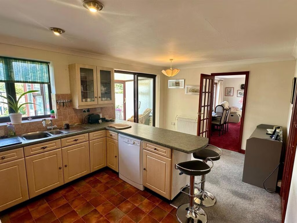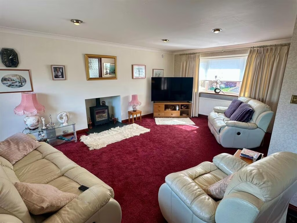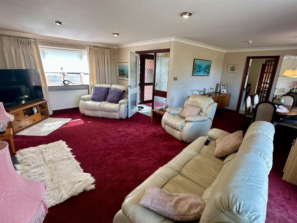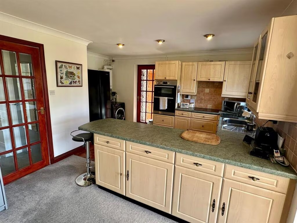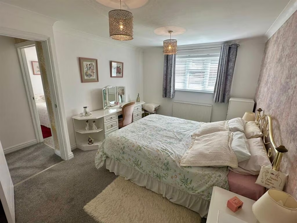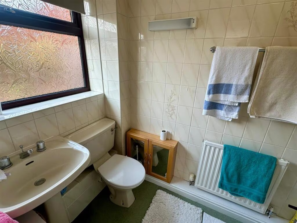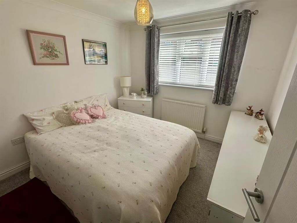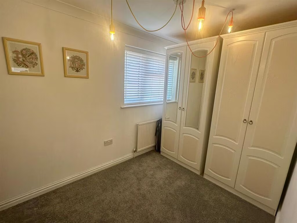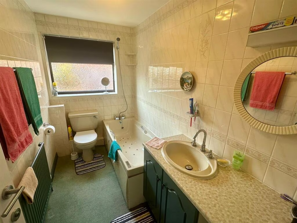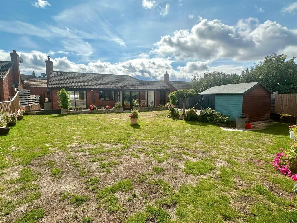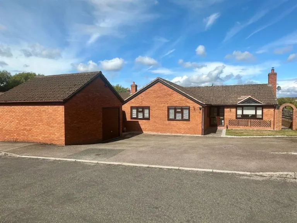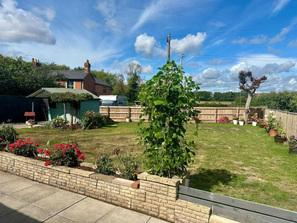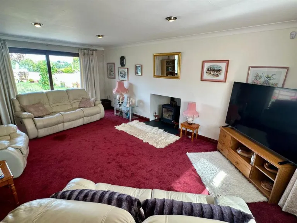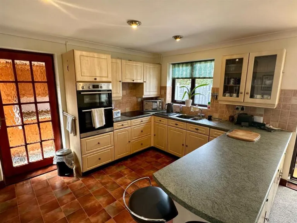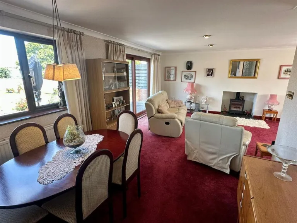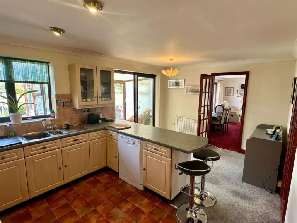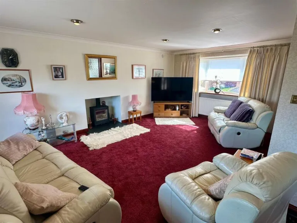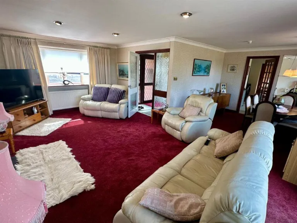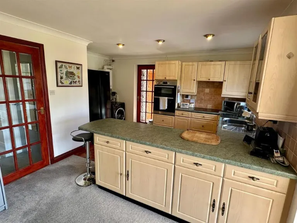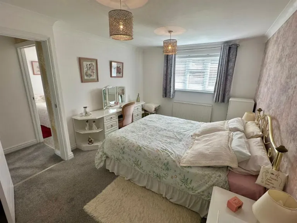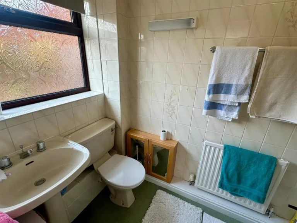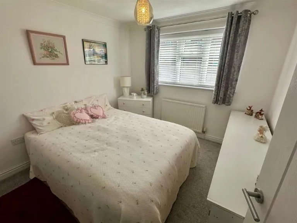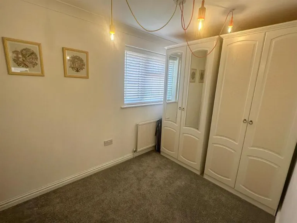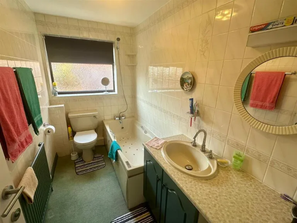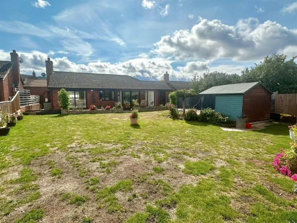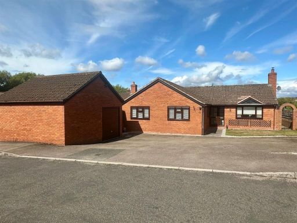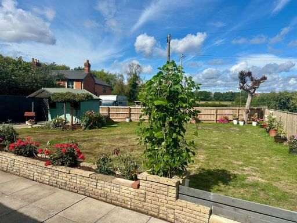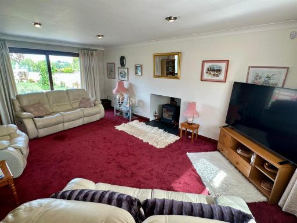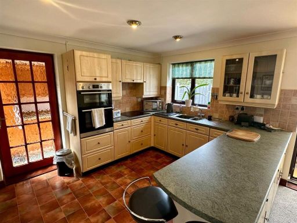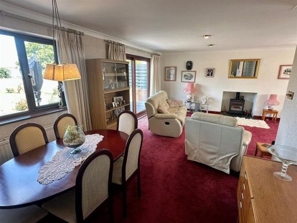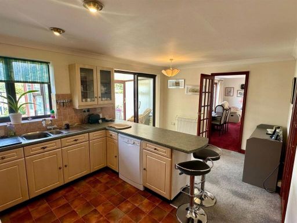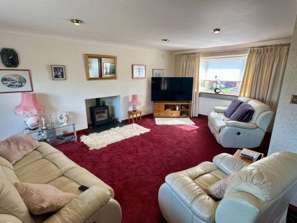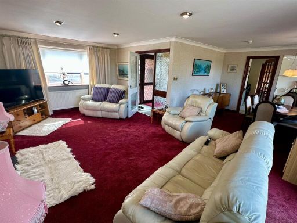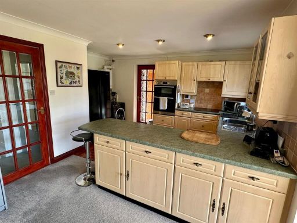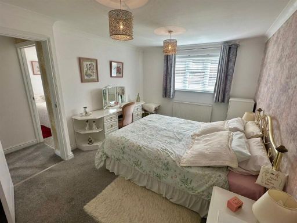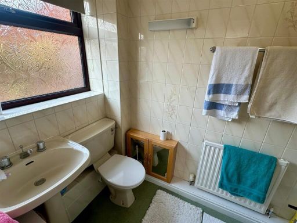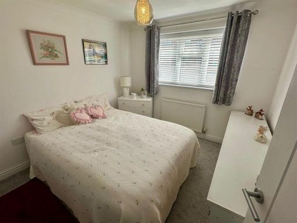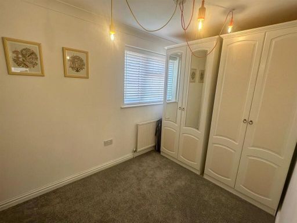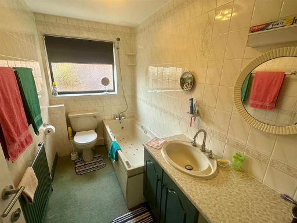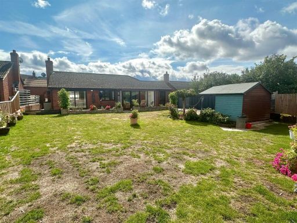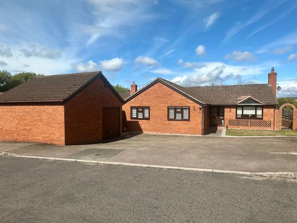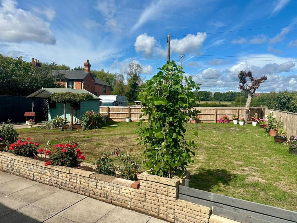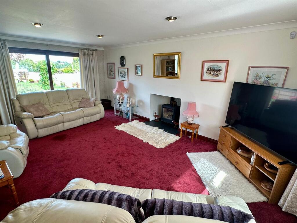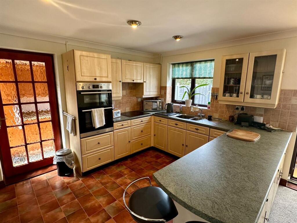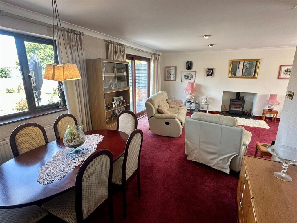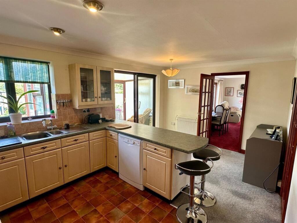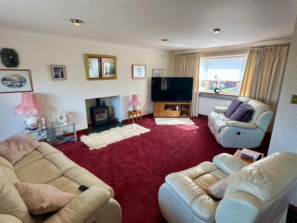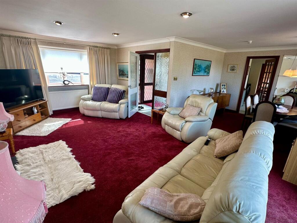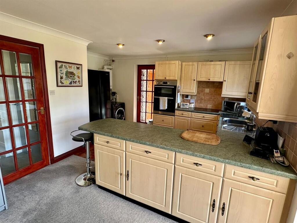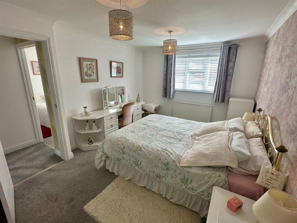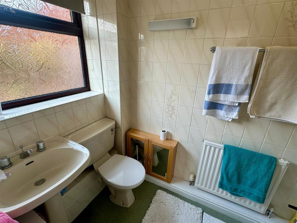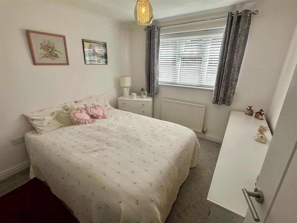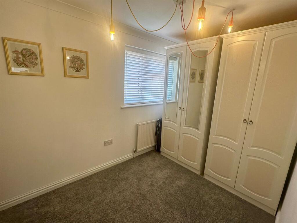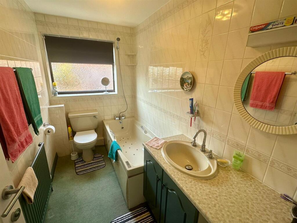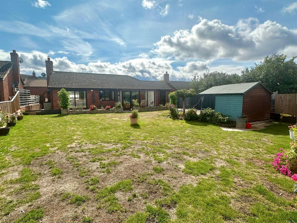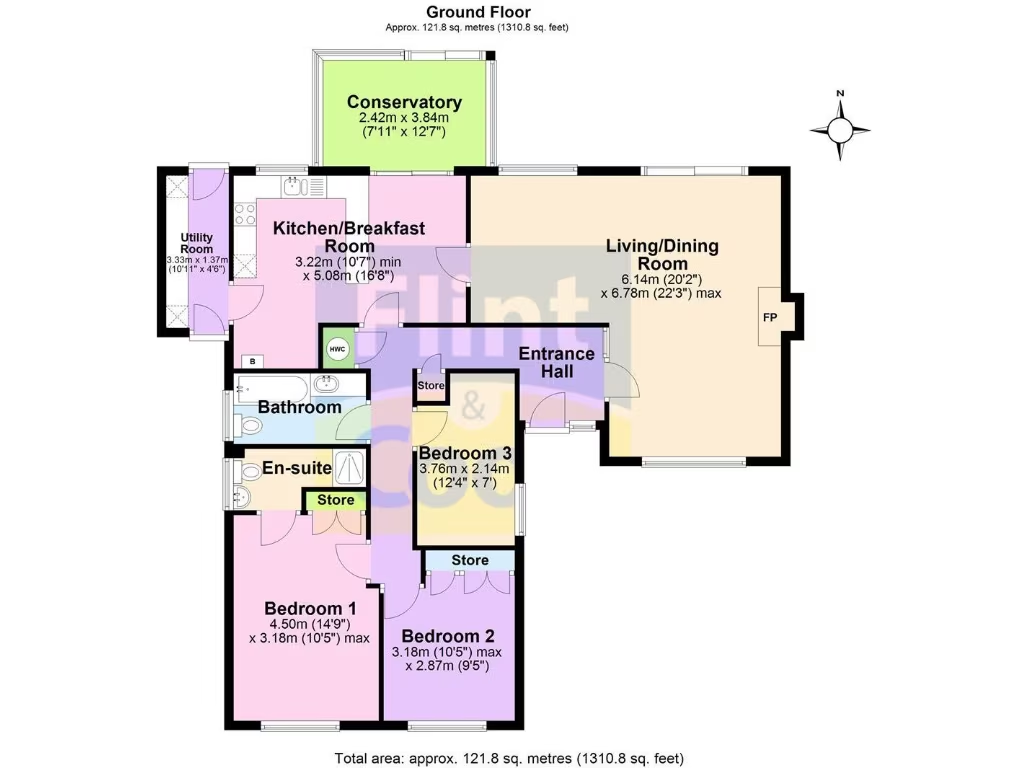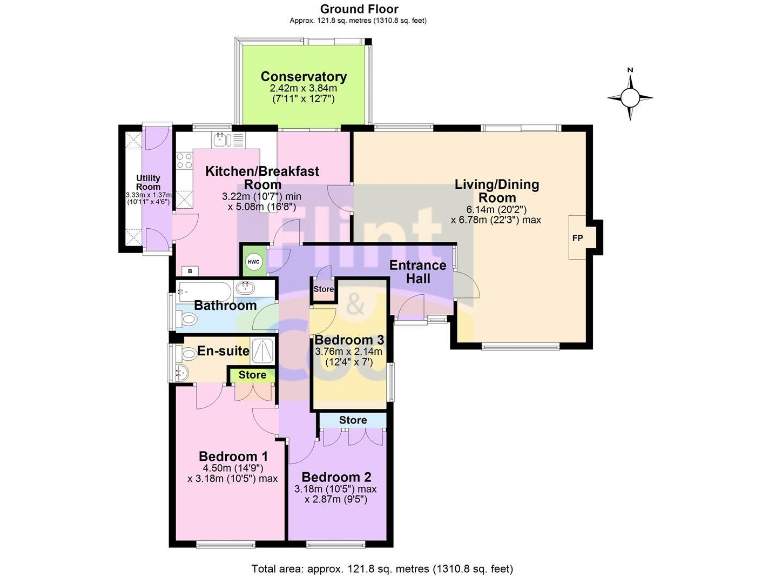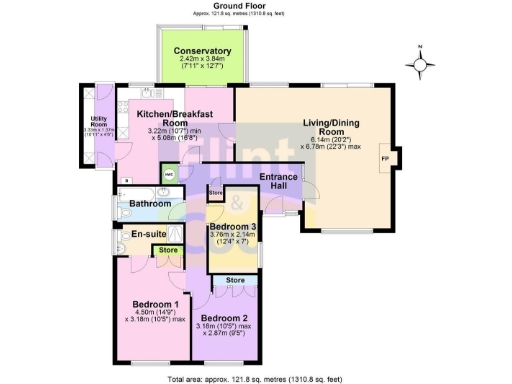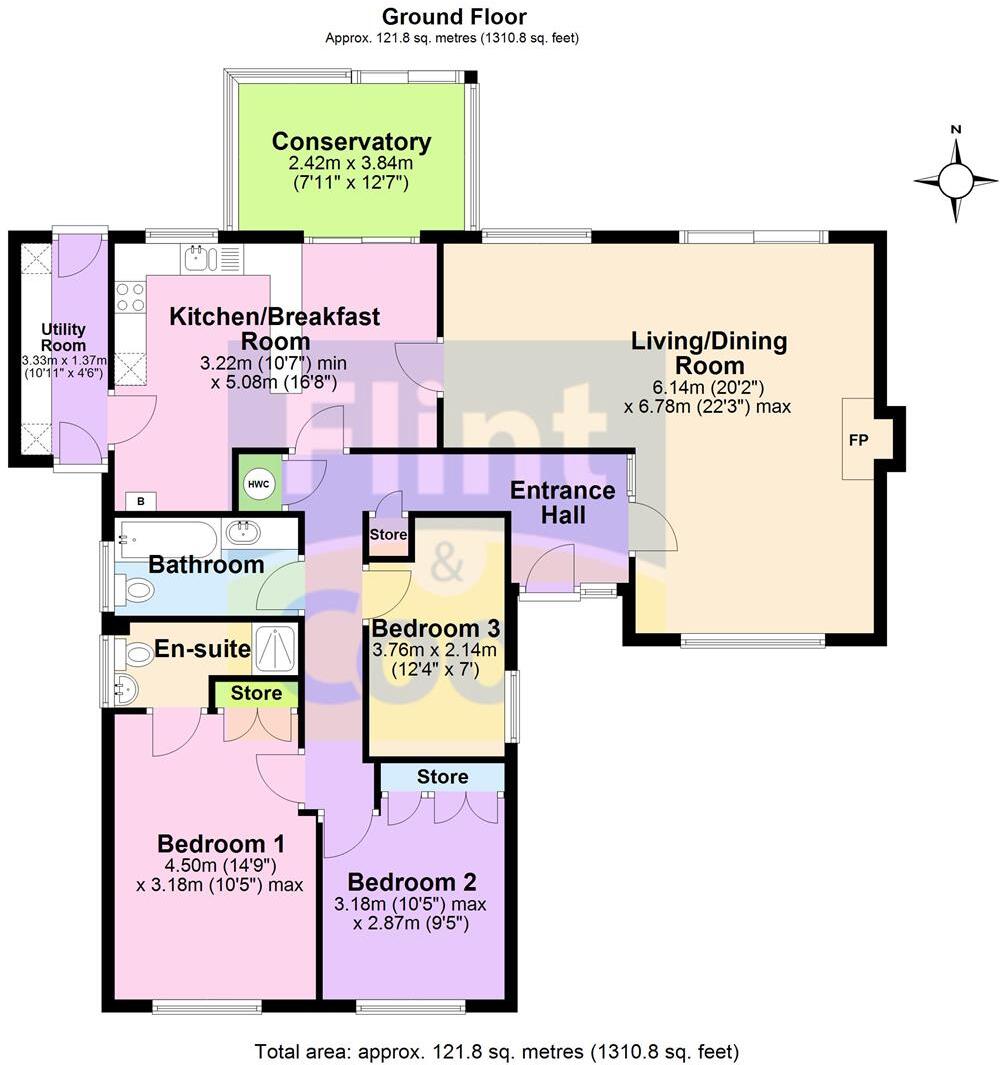Summary - 3 Harefields, Hildersley HR9 7NL
3 bed 2 bath Detached Bungalow
Spacious three-bedroom retirement bungalow with country views and garage.
Generous single‑storey layout with c.1,310 sq ft living space
Principal bedroom with en‑suite shower
Conservatory and large L-shaped lounge with wood stove
Private rear garden and countryside views
Detached garage plus extensive driveway parking
Gas central heating; double glazing installed pre‑2002
Built early 1990s—typical age‑related maintenance likely
Council tax band E; local crime levels above average
Set on the edge of Ross-on-Wye, this generous three-bedroom detached bungalow offers comfortable single‑storey living suited to downsizers and retirees. The L-shaped lounge with wood-burning stove, adjoining conservatory and large kitchen/breakfast room create flexible, light-filled living spaces with direct access to the private rear patio and lawn with open countryside views.
Practical features include a principal bedroom with en‑suite shower, an attached garage, extensive front driveway parking and a side utility for everyday convenience. The home benefits from gas central heating and double glazing, and its footprint (approximately 1,310 sq ft) gives scope for modest reconfiguration if desired.
Buyers should note a few material points: the double glazing was installed before 2002 and may not match modern efficiency standards; the property dates from the early 1990s and will show typical wear consistent with its age; council tax is band E (above local average); and recorded local crime levels are above average. There is no flood risk and mobile and broadband connectivity are strong.
Overall this is a well-proportioned, low-maintenance bungalow in a quiet edge-of-town setting with countryside outlooks — a practical, comfortable option for retirees or those seeking single‑level living who are prepared to carry out routine updating and maintenance.
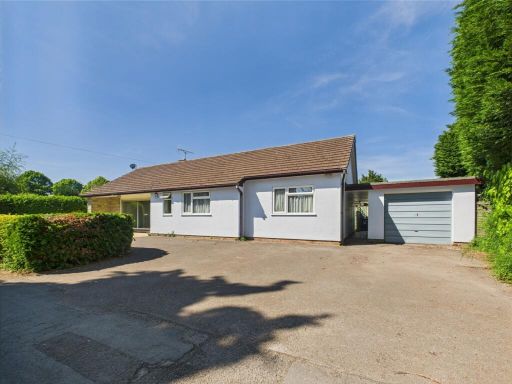 3 bedroom bungalow for sale in Overross Close, Ross-on-Wye, Herefordshire, HR9 — £395,000 • 3 bed • 1 bath • 1152 ft²
3 bedroom bungalow for sale in Overross Close, Ross-on-Wye, Herefordshire, HR9 — £395,000 • 3 bed • 1 bath • 1152 ft²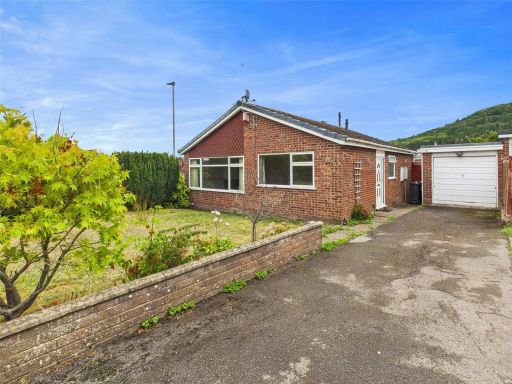 2 bedroom bungalow for sale in Corinium Road, Ross-on-Wye, Herefordshire, HR9 — £325,000 • 2 bed • 1 bath
2 bedroom bungalow for sale in Corinium Road, Ross-on-Wye, Herefordshire, HR9 — £325,000 • 2 bed • 1 bath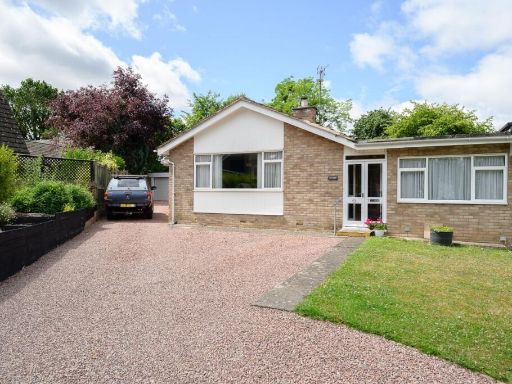 3 bedroom semi-detached bungalow for sale in Firsmead, Ross-on-Wye, HR9 — £475,000 • 3 bed • 2 bath • 2051 ft²
3 bedroom semi-detached bungalow for sale in Firsmead, Ross-on-Wye, HR9 — £475,000 • 3 bed • 2 bath • 2051 ft²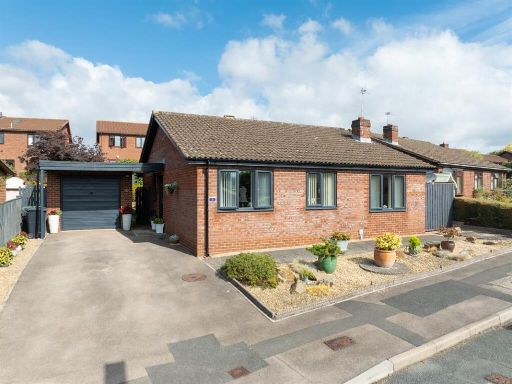 3 bedroom detached bungalow for sale in 3 Chatsworth Close, Ross-on-wye, Herefordshire, HR9 — £385,000 • 3 bed • 1 bath • 892 ft²
3 bedroom detached bungalow for sale in 3 Chatsworth Close, Ross-on-wye, Herefordshire, HR9 — £385,000 • 3 bed • 1 bath • 892 ft²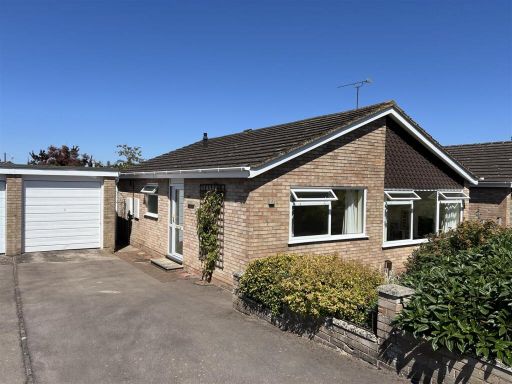 2 bedroom detached bungalow for sale in Corinium Road, Ross-On-Wye, HR9 — £330,000 • 2 bed • 1 bath • 831 ft²
2 bedroom detached bungalow for sale in Corinium Road, Ross-On-Wye, HR9 — £330,000 • 2 bed • 1 bath • 831 ft²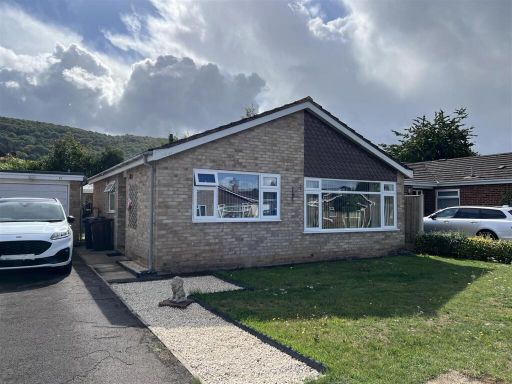 2 bedroom detached bungalow for sale in South Ross, HR9 — £320,000 • 2 bed • 1 bath • 795 ft²
2 bedroom detached bungalow for sale in South Ross, HR9 — £320,000 • 2 bed • 1 bath • 795 ft²