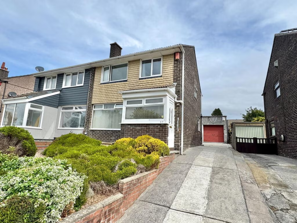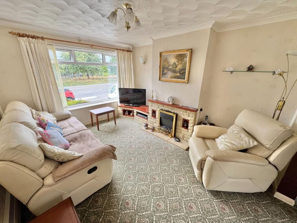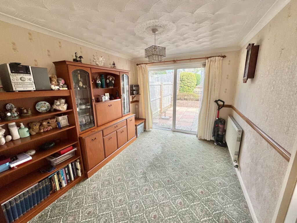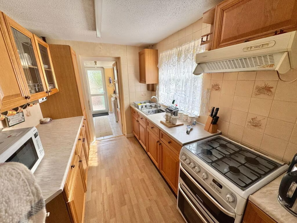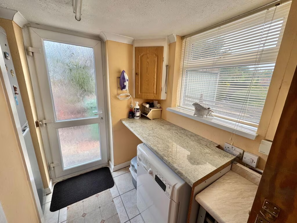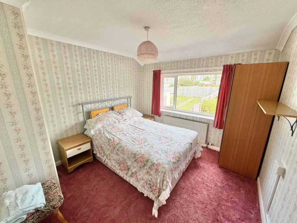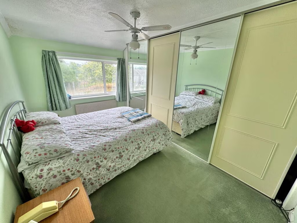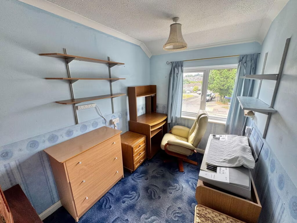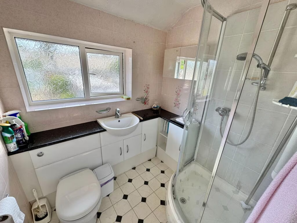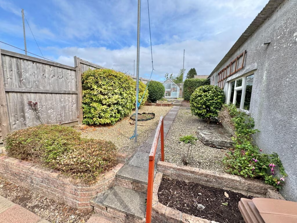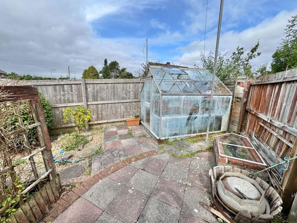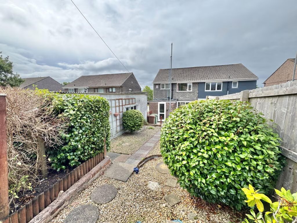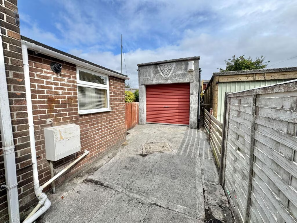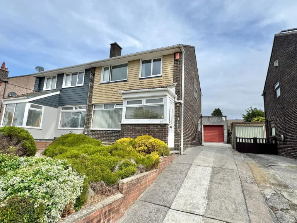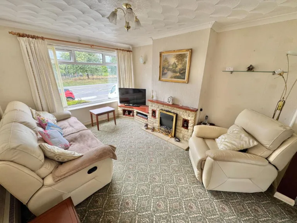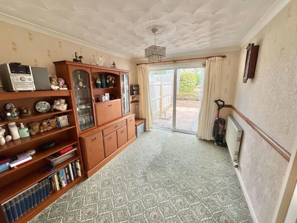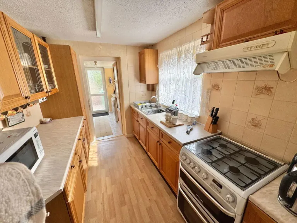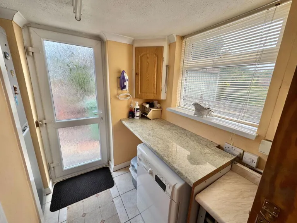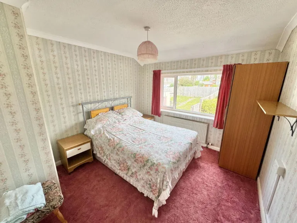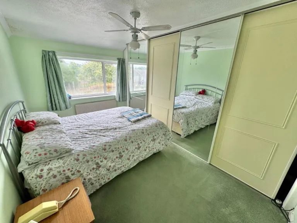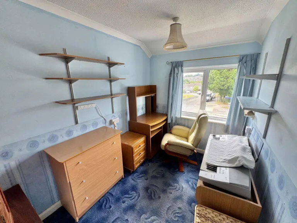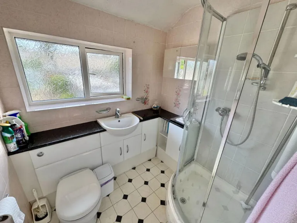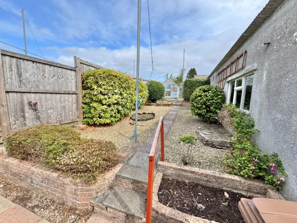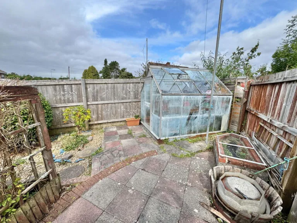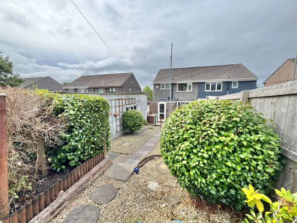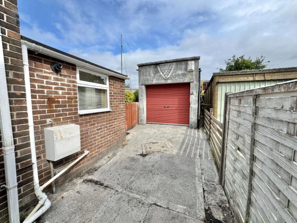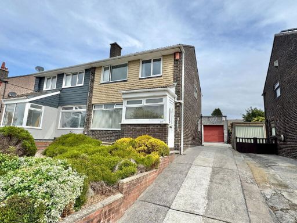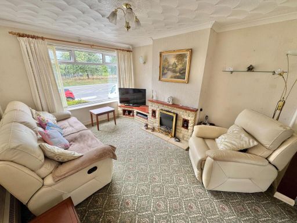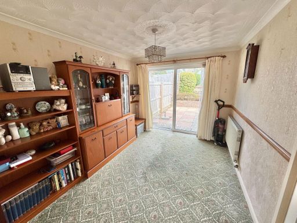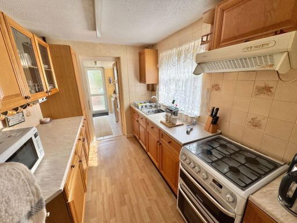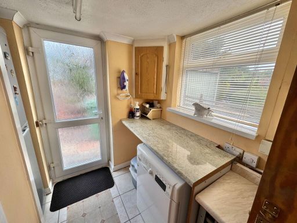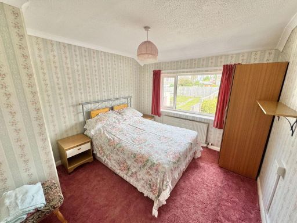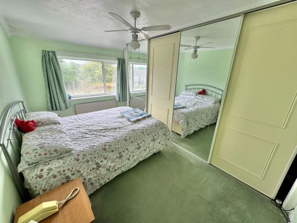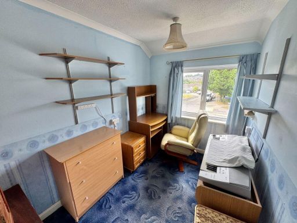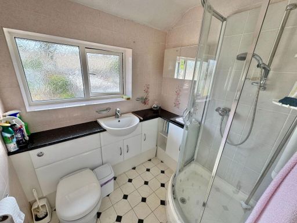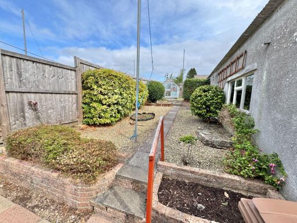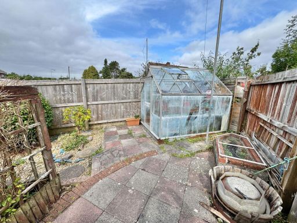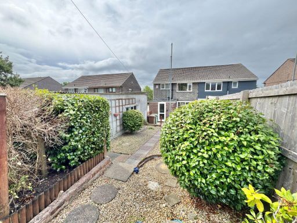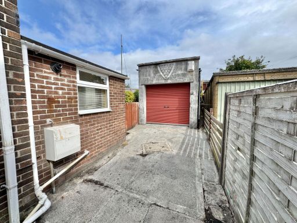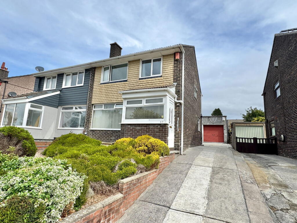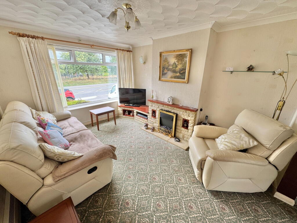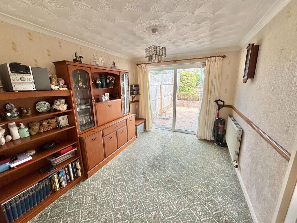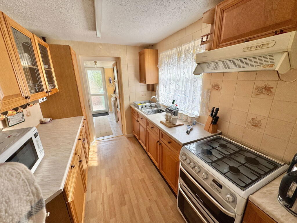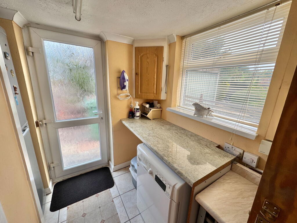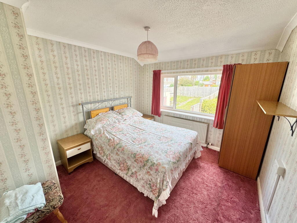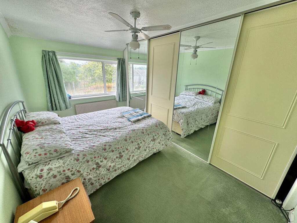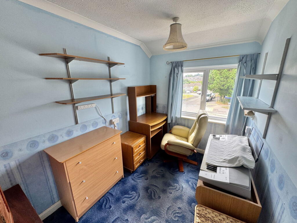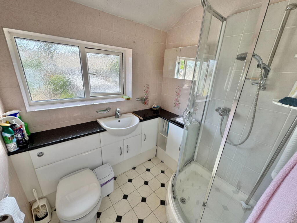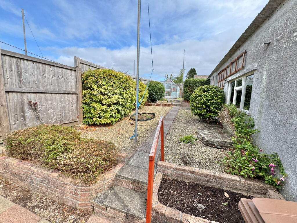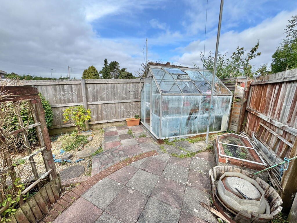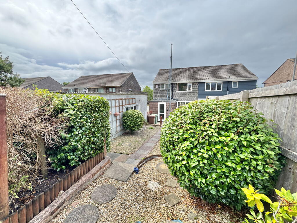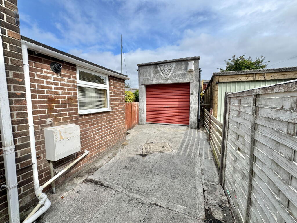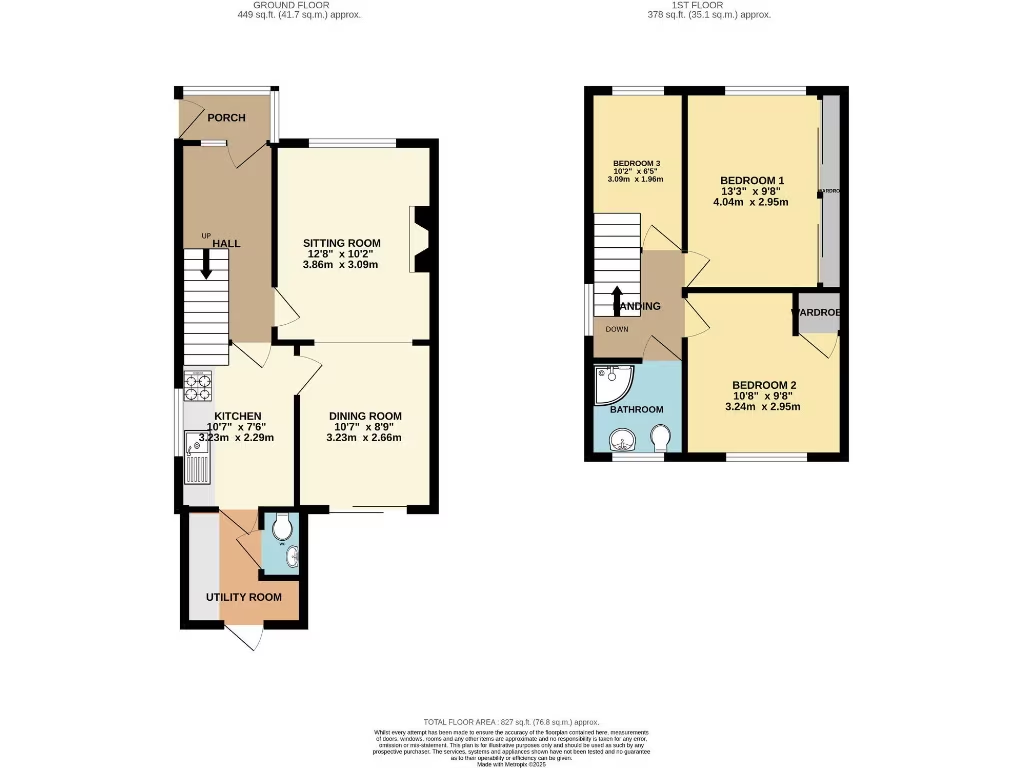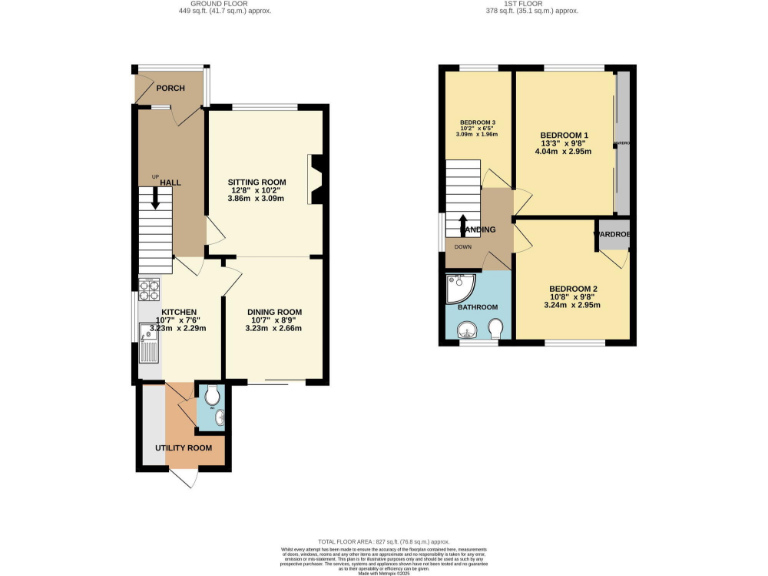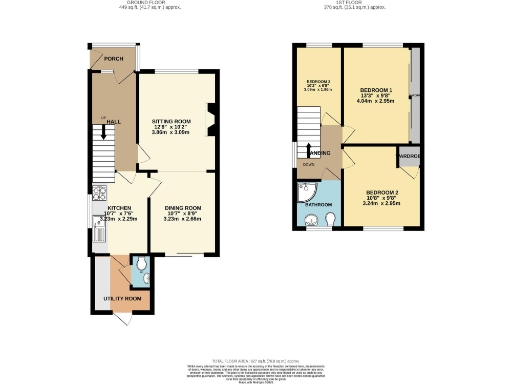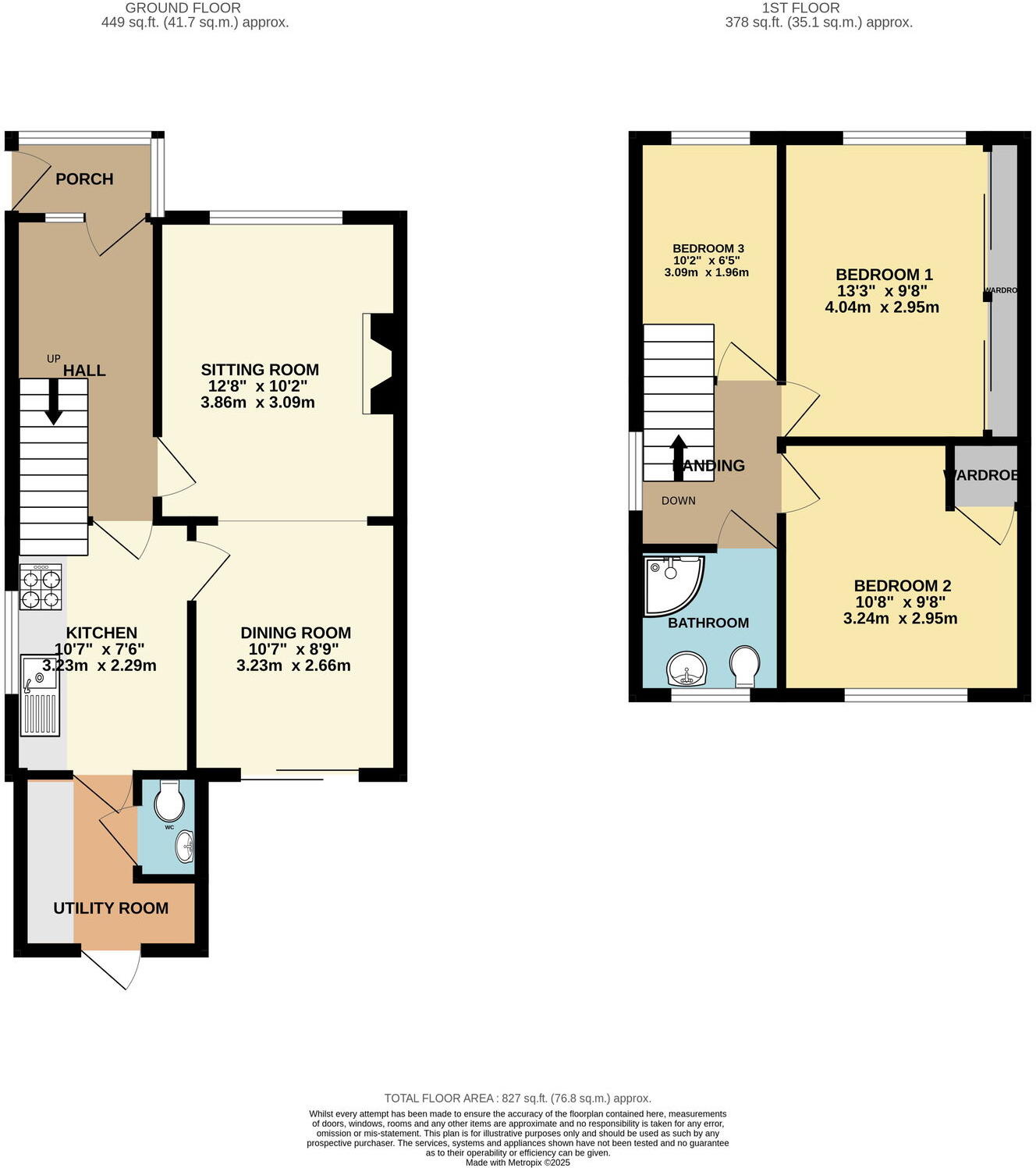Summary -
413 Southway Drive,PLYMOUTH,PL6 6BZ
PL6 6BZ
3 bed 1 bath Semi-Detached
Comfortable family layout with large garden and garage, close to schools and shops.
Three bedrooms with two doubles and a good single
This spacious three-bedroom semi-detached home on Southway Drive suits families seeking generous living space and practical outdoor space. The ground floor offers a bay-front sitting room flowing through an arch to a dining room with patio doors, plus a kitchen with adjoining utility, cloakroom and useful under-stairs storage. Upstairs are two doubles and a good single, with a family shower room and loft access.
Outside, the long driveway provides parking for several vehicles and leads to a detached garage. The rear garden is largely flagged and fully fenced, with mature shrubs, a greenhouse and a large workshop — good for storage, hobbies or future conversion (subject to consent). The property benefits from PVCu double glazing and gas central heating.
The house is solid and well laid-out but shows dated decor and kitchen fittings; buyers should expect cosmetic updating or more extensive refurbishment to modernise finishes. Council Tax band C is currently payable; broadband and mobile coverage are good and local schools and amenities are within easy reach, making this a practical family purchase or an owner-occupier renovation project.
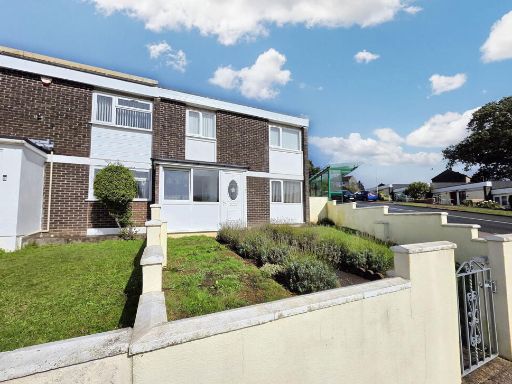 3 bedroom end of terrace house for sale in Southway, Plymouth, PL6 — £170,000 • 3 bed • 1 bath • 888 ft²
3 bedroom end of terrace house for sale in Southway, Plymouth, PL6 — £170,000 • 3 bed • 1 bath • 888 ft²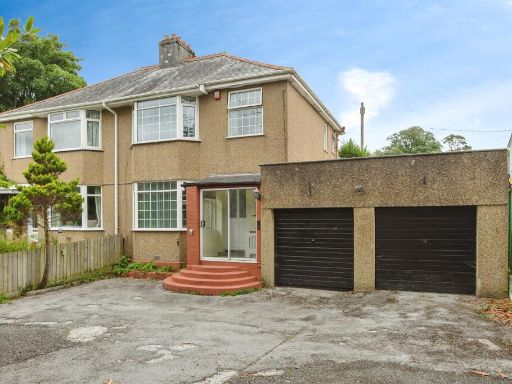 3 bedroom semi-detached house for sale in Tamerton Foliot Road, Plymouth, PL6 — £325,000 • 3 bed • 1 bath • 1126 ft²
3 bedroom semi-detached house for sale in Tamerton Foliot Road, Plymouth, PL6 — £325,000 • 3 bed • 1 bath • 1126 ft²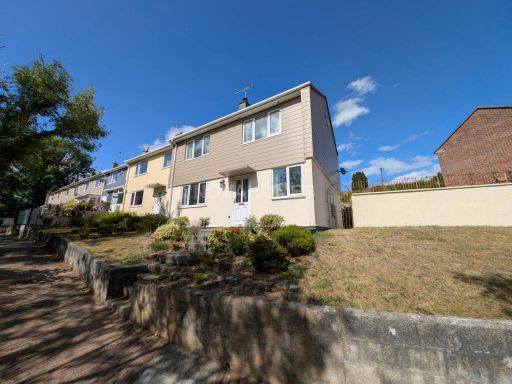 3 bedroom end of terrace house for sale in Southway Drive, Southway, PL6 6SH, PL6 — £220,000 • 3 bed • 1 bath • 883 ft²
3 bedroom end of terrace house for sale in Southway Drive, Southway, PL6 6SH, PL6 — £220,000 • 3 bed • 1 bath • 883 ft²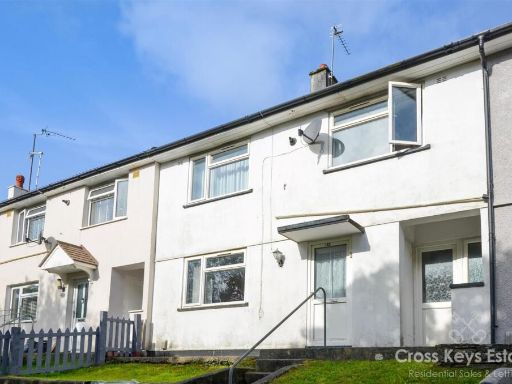 3 bedroom terraced house for sale in Southway Drive, Southway, PL6 — £170,000 • 3 bed • 1 bath • 866 ft²
3 bedroom terraced house for sale in Southway Drive, Southway, PL6 — £170,000 • 3 bed • 1 bath • 866 ft²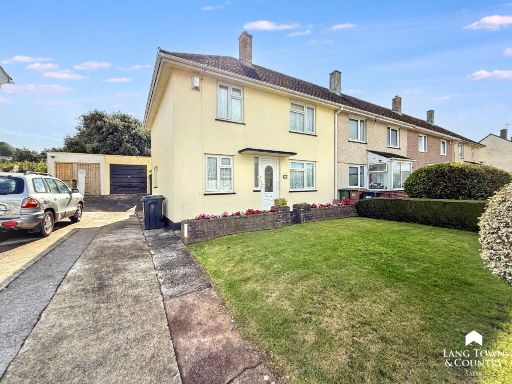 3 bedroom terraced house for sale in Shortwood Crescent, Plymstock, Plymouth., PL9 — £260,000 • 3 bed • 1 bath • 843 ft²
3 bedroom terraced house for sale in Shortwood Crescent, Plymstock, Plymouth., PL9 — £260,000 • 3 bed • 1 bath • 843 ft²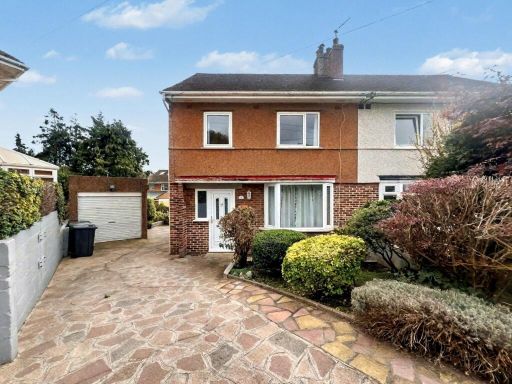 3 bedroom semi-detached house for sale in Thornyville Close, Plymouth, Devon, PL9 — £295,000 • 3 bed • 1 bath • 1173 ft²
3 bedroom semi-detached house for sale in Thornyville Close, Plymouth, Devon, PL9 — £295,000 • 3 bed • 1 bath • 1173 ft²