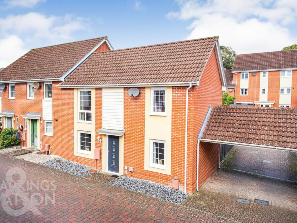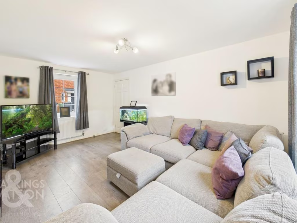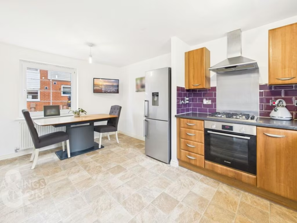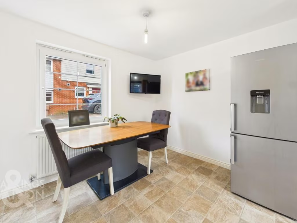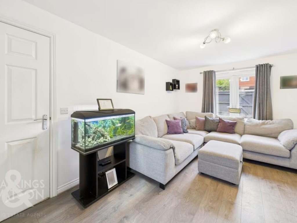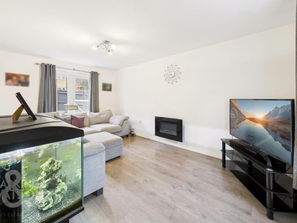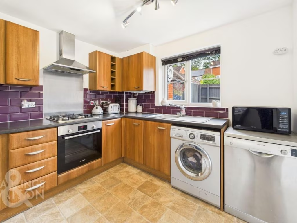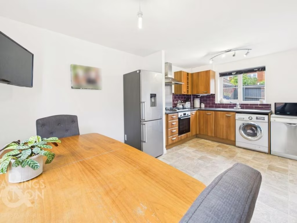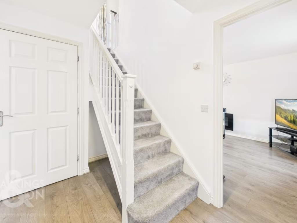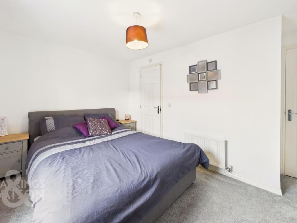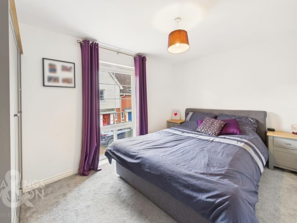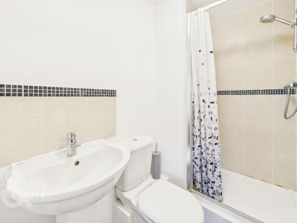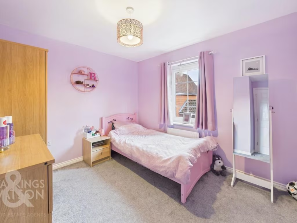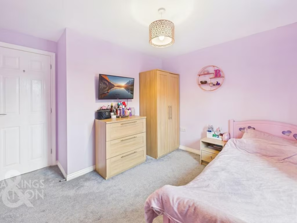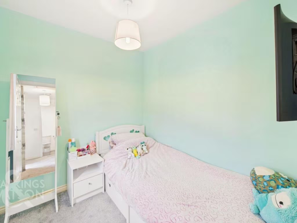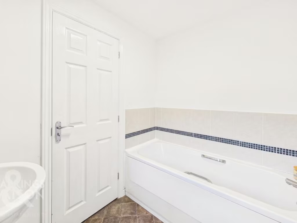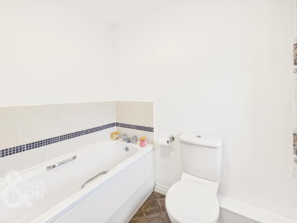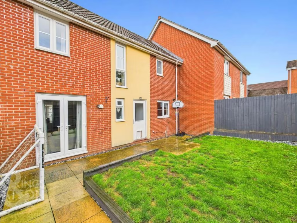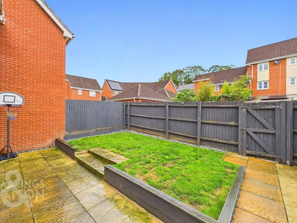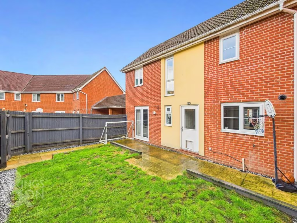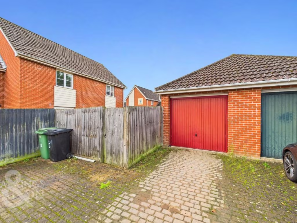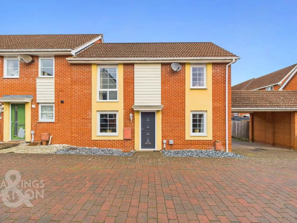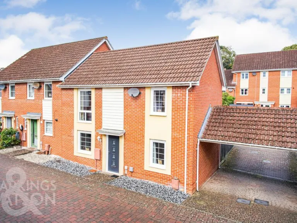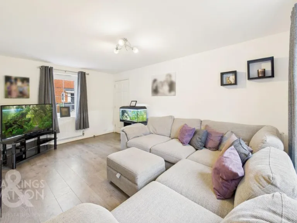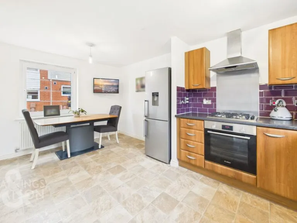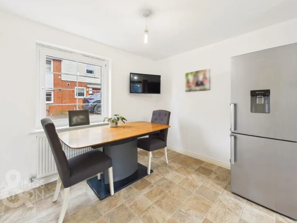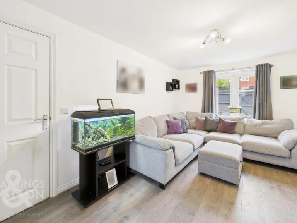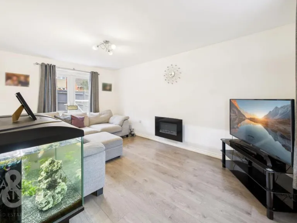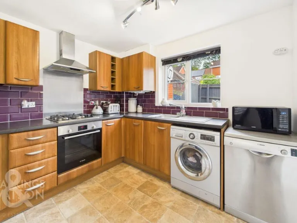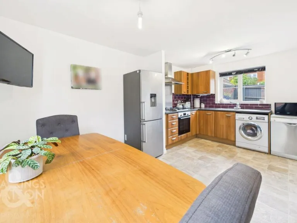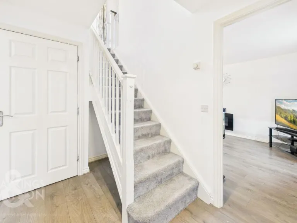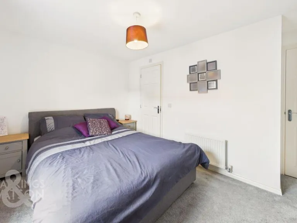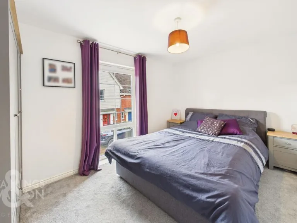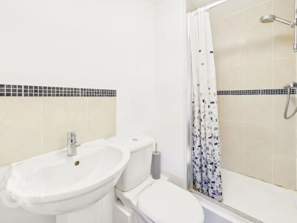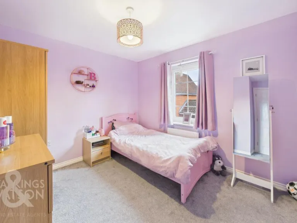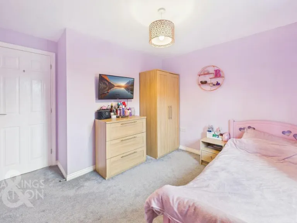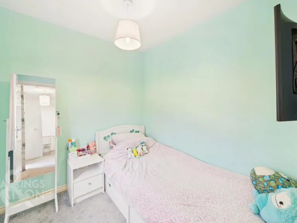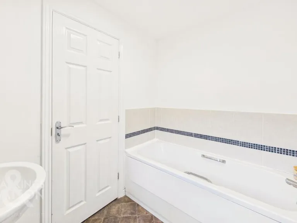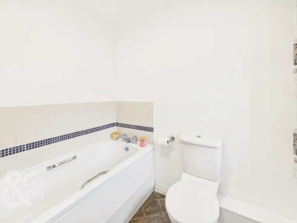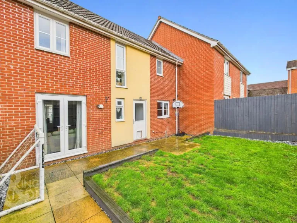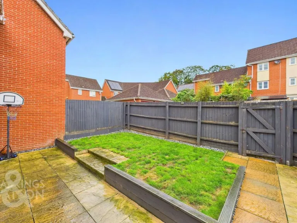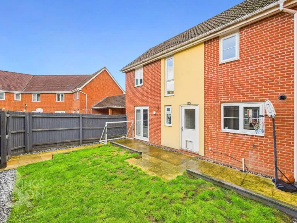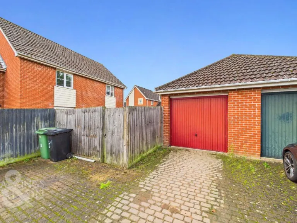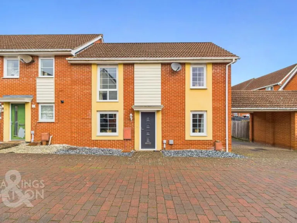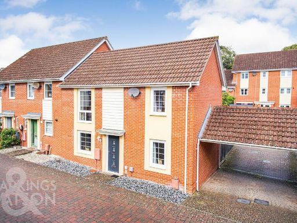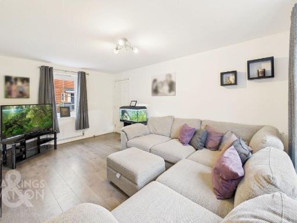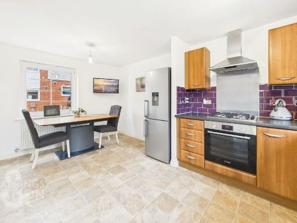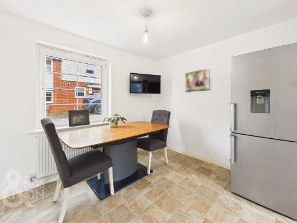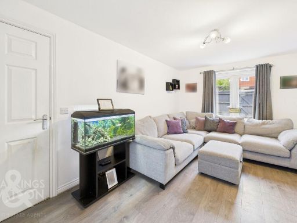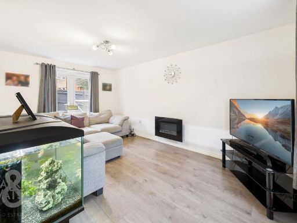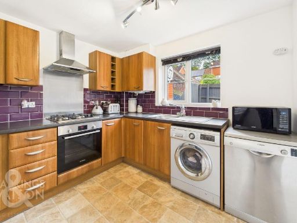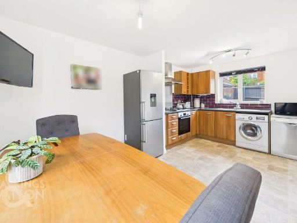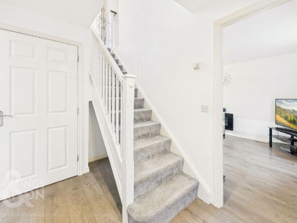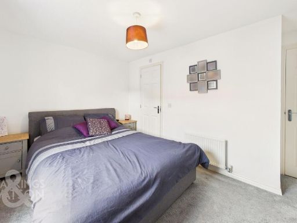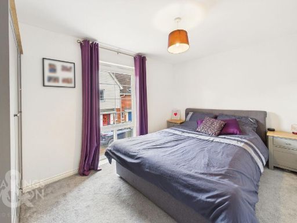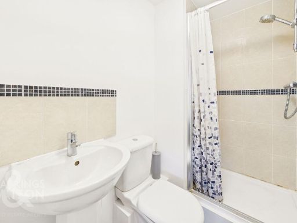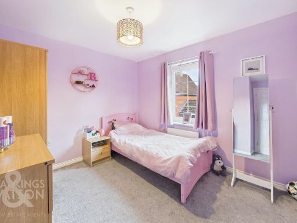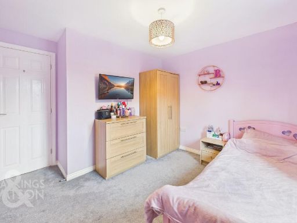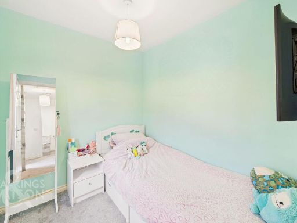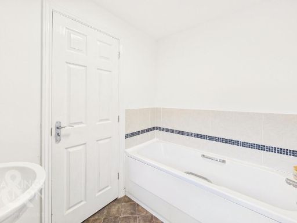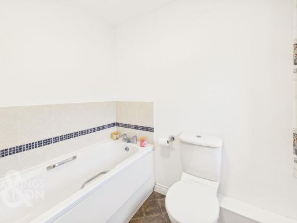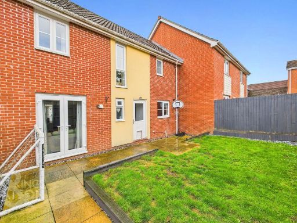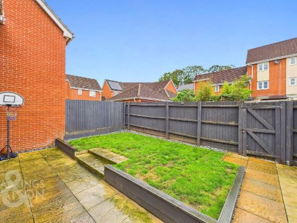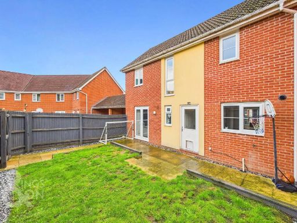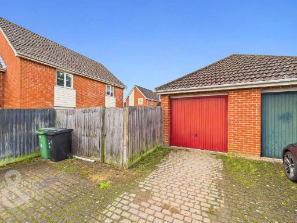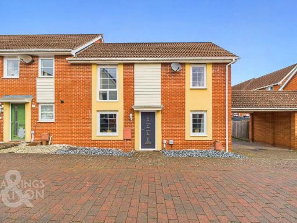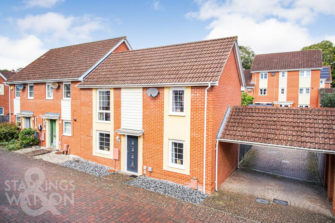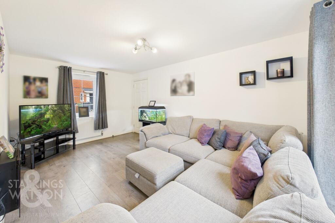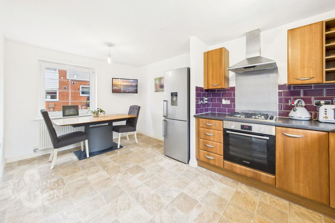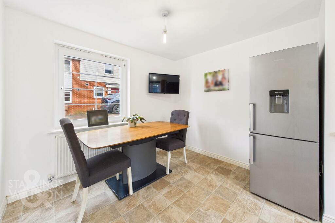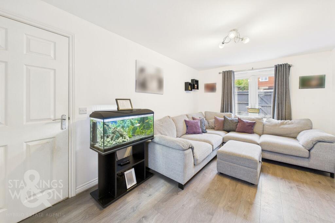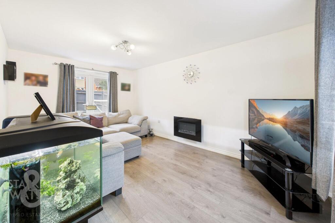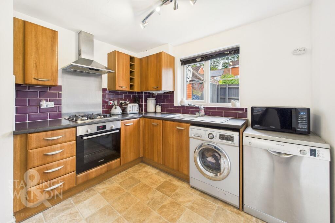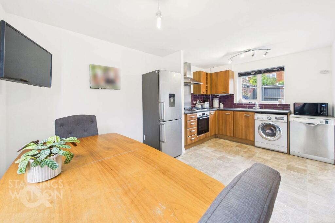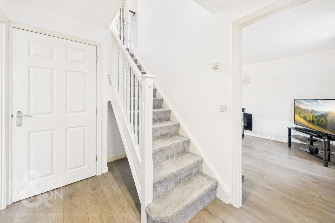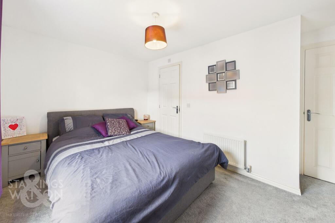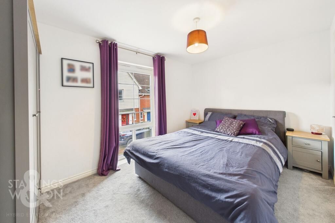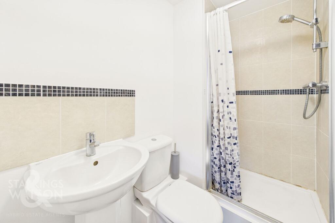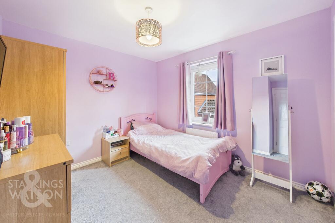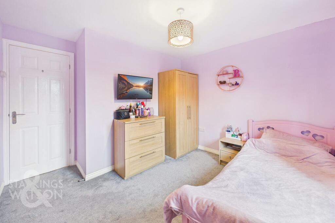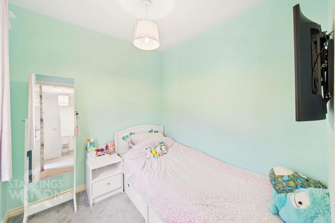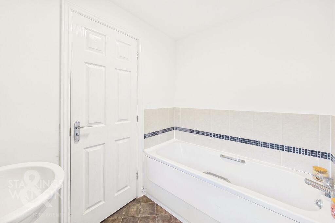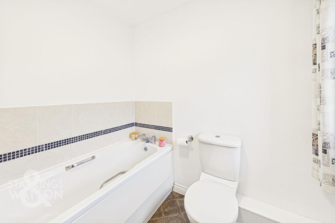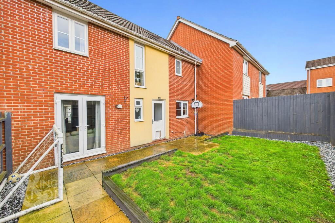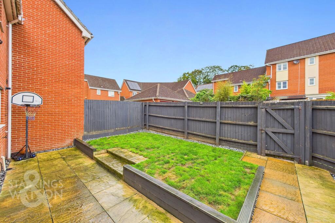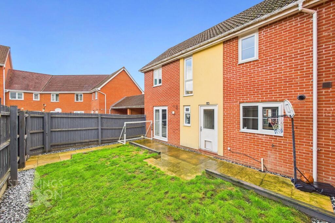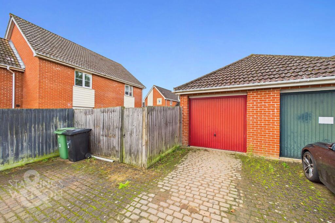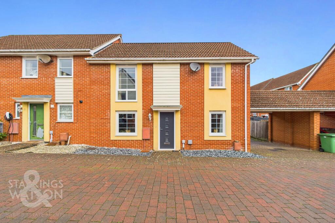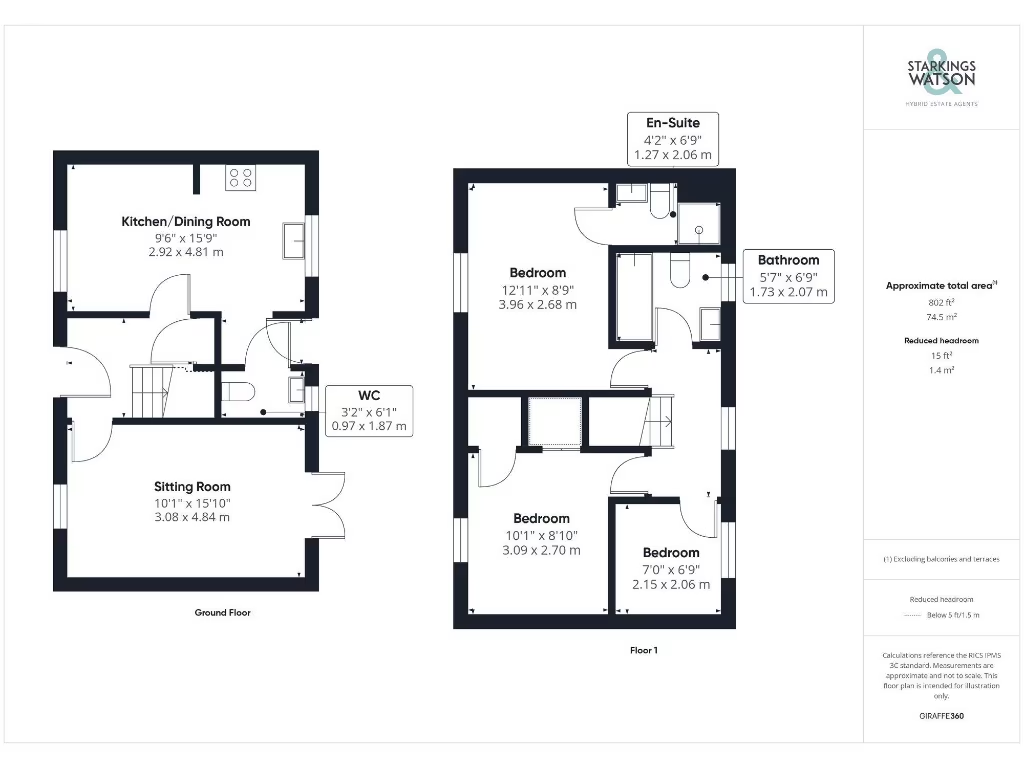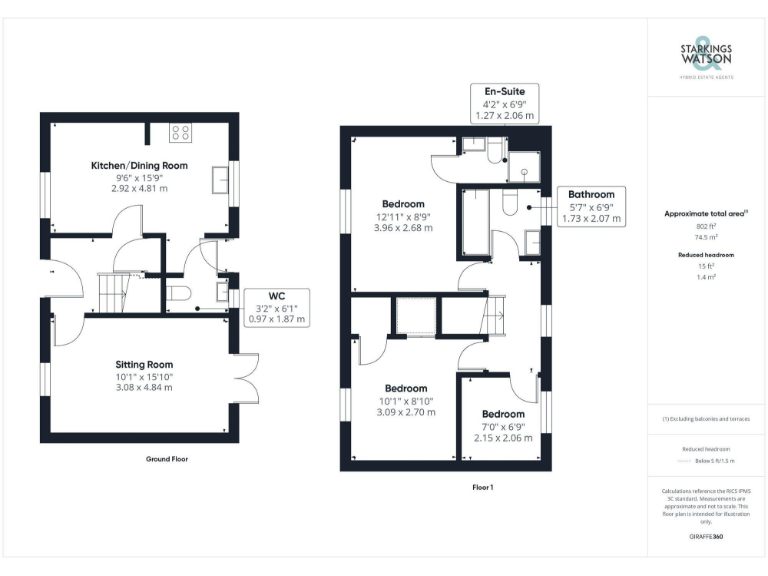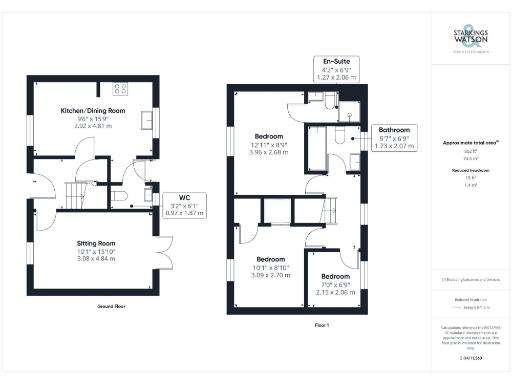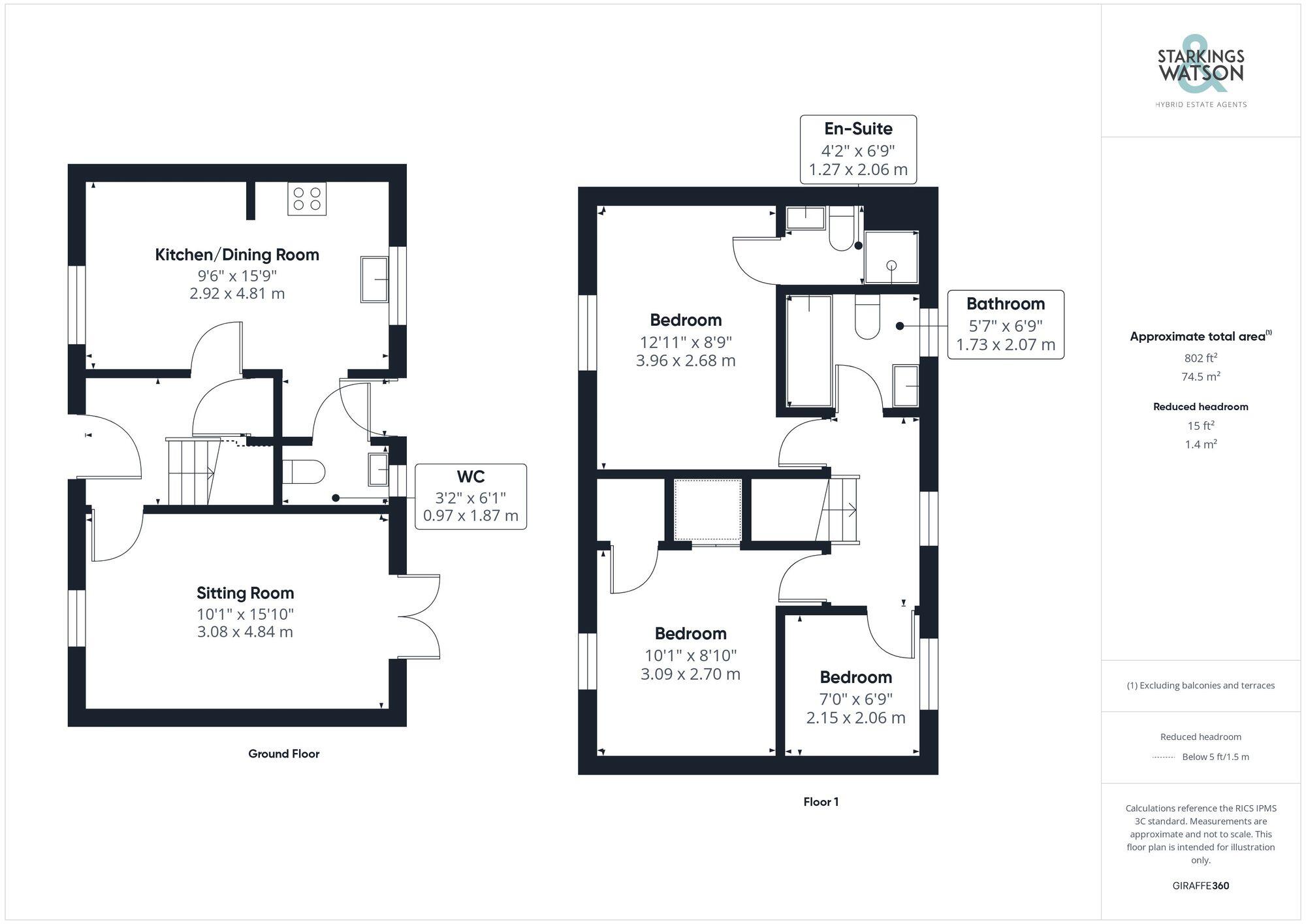Summary - Rufus Street, Queens Hills, Norwich NR8 5ER
3 bed 2 bath Terraced
Compact modern home with enclosed garden and garage, ideal for growing families.
End-of-terrace modern townhouse, built 2003–2006
This modern end-of-terrace townhouse offers a logical, family-friendly layout across two storeys. The dual-aspect 15' sitting room with French doors brings natural light and indoor–outdoor flow to the private, enclosed rear garden. An open-plan kitchen and dining area creates a comfortable social hub next to a convenient ground-floor WC.
Upstairs there are three bedrooms, including a generous main bedroom with an ensuite shower room, plus a separate family bathroom. Built in the early 2000s, the house benefits from double glazing, gas central heating and relatively low-maintenance brick and rendered elevations. Allocated driveway parking and an adjacent garage offer practical vehicle storage.
Practical considerations: the property is compact (around 802 sq ft) and the rear garden is small, so buyers seeking large outdoor space or extensive living areas should note those limits. Overall condition is described as good with straightforward, modern finishes, making this a sensible option for growing families, first-time buyers or buy-to-let investors wanting a low-upkeep home near good local schools and quick A47 access.
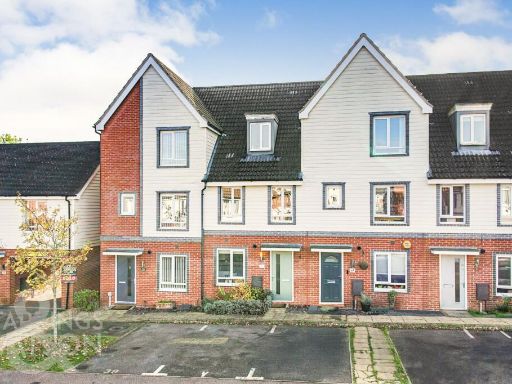 3 bedroom town house for sale in Redpoll Road, Costessey, Norwich, NR8 — £260,000 • 3 bed • 2 bath • 1000 ft²
3 bedroom town house for sale in Redpoll Road, Costessey, Norwich, NR8 — £260,000 • 3 bed • 2 bath • 1000 ft²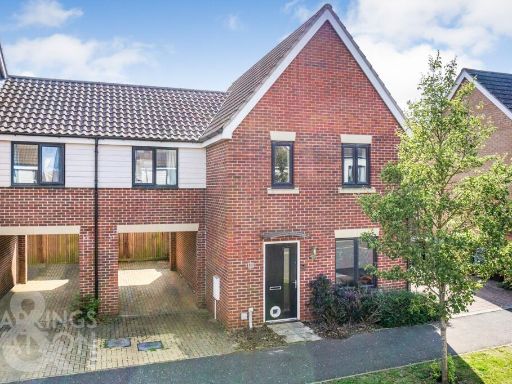 3 bedroom end of terrace house for sale in Peter Pulling Drive, Queens Hill, Norwich, NR8 — £260,000 • 3 bed • 2 bath • 1107 ft²
3 bedroom end of terrace house for sale in Peter Pulling Drive, Queens Hill, Norwich, NR8 — £260,000 • 3 bed • 2 bath • 1107 ft²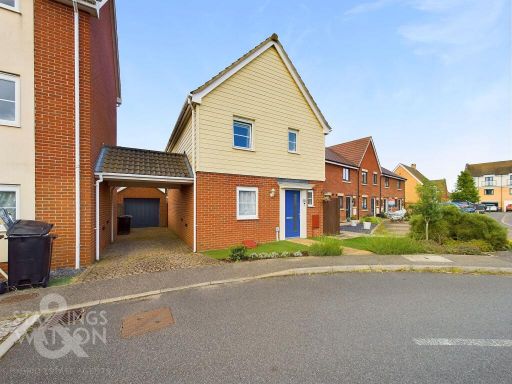 3 bedroom detached house for sale in Solario Road, Queens Hill, Norwich, NR8 — £260,000 • 3 bed • 2 bath • 800 ft²
3 bedroom detached house for sale in Solario Road, Queens Hill, Norwich, NR8 — £260,000 • 3 bed • 2 bath • 800 ft²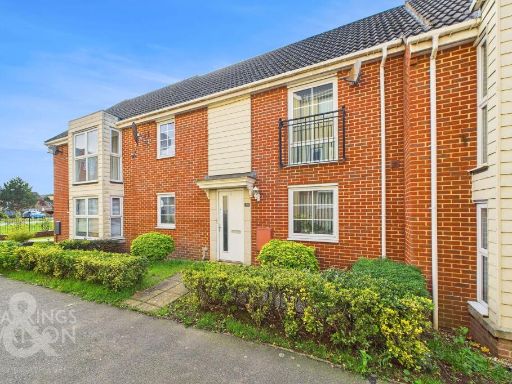 3 bedroom terraced house for sale in St. Simon Close, Queens Hill, Norwich, NR8 — £250,000 • 3 bed • 2 bath • 818 ft²
3 bedroom terraced house for sale in St. Simon Close, Queens Hill, Norwich, NR8 — £250,000 • 3 bed • 2 bath • 818 ft²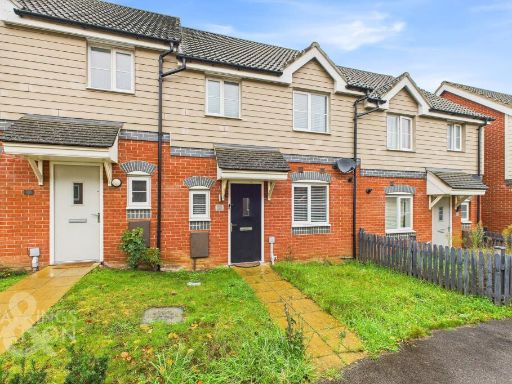 3 bedroom terraced house for sale in Redpoll Road, Queens Hill, Norwich, NR8 — £240,000 • 3 bed • 2 bath • 739 ft²
3 bedroom terraced house for sale in Redpoll Road, Queens Hill, Norwich, NR8 — £240,000 • 3 bed • 2 bath • 739 ft²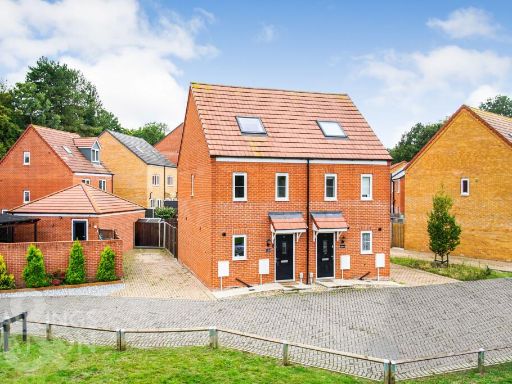 3 bedroom semi-detached house for sale in Elder Close, Hellesdon, Norwich, NR6 — £260,000 • 3 bed • 1 bath • 708 ft²
3 bedroom semi-detached house for sale in Elder Close, Hellesdon, Norwich, NR6 — £260,000 • 3 bed • 1 bath • 708 ft²