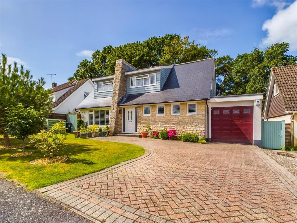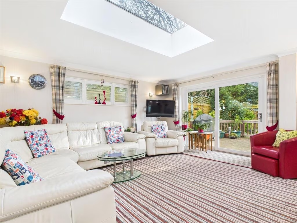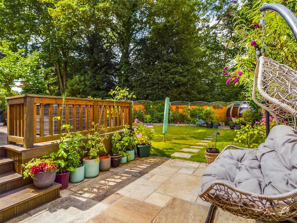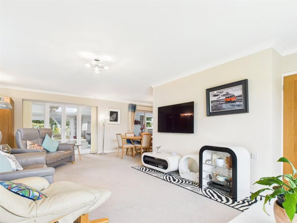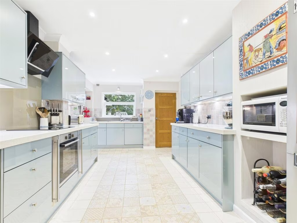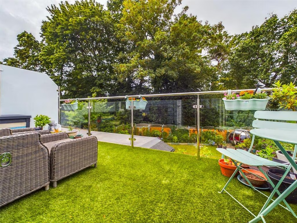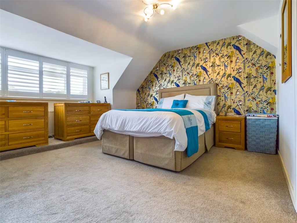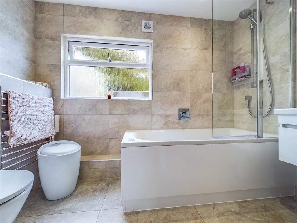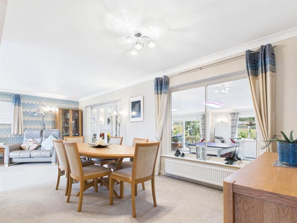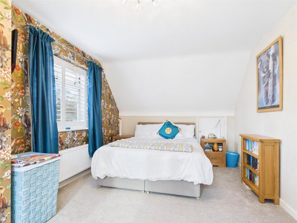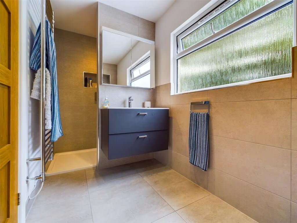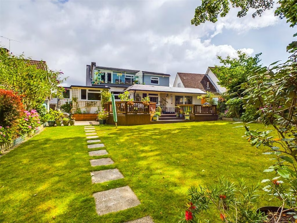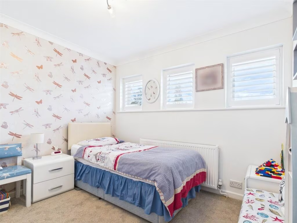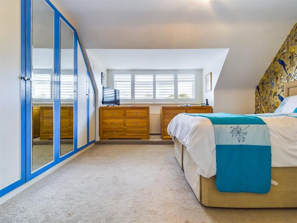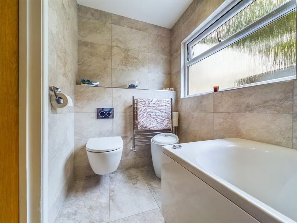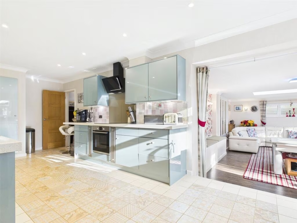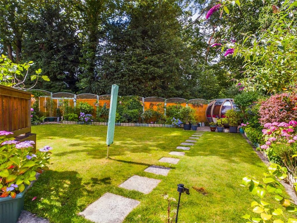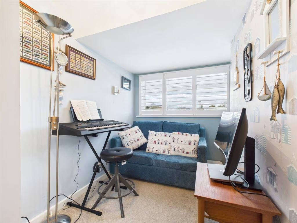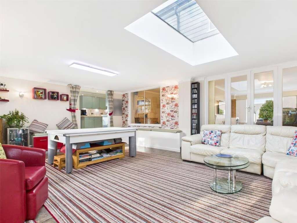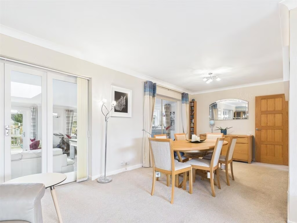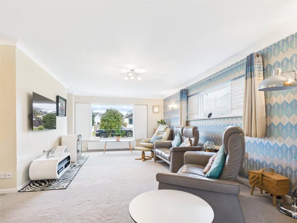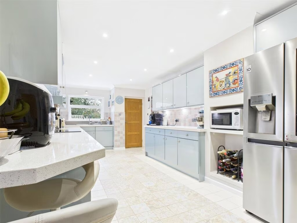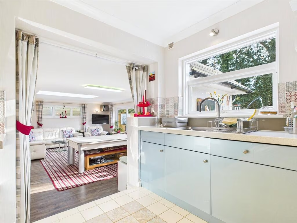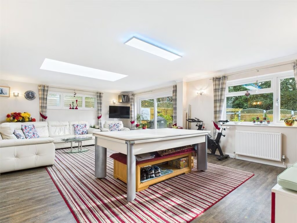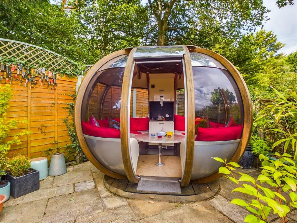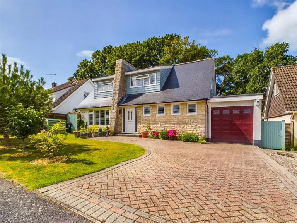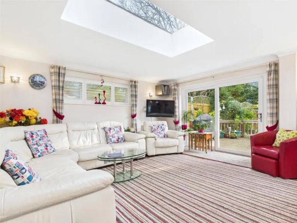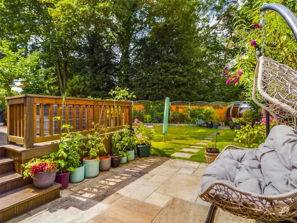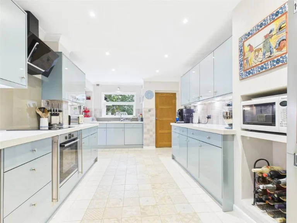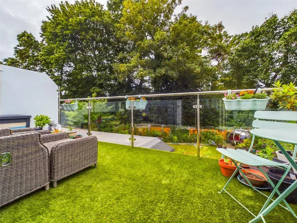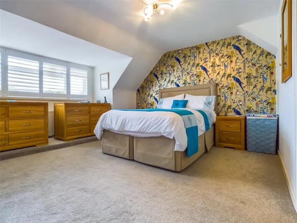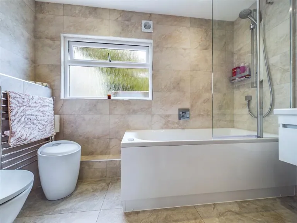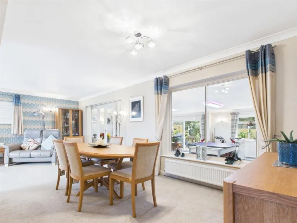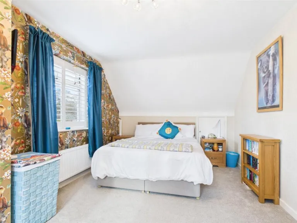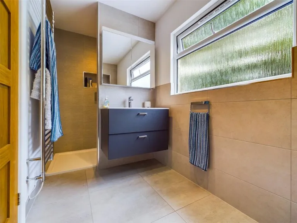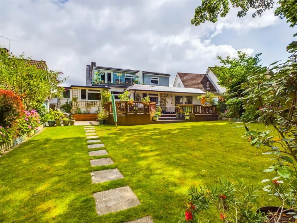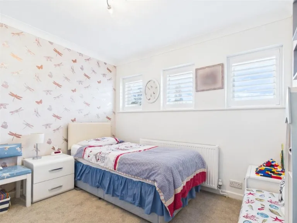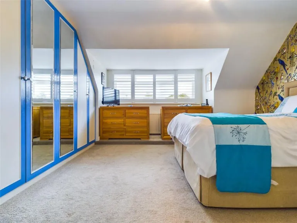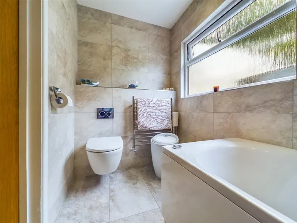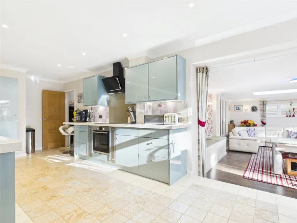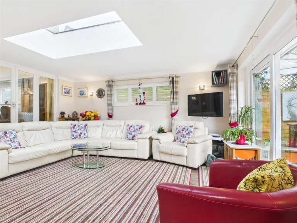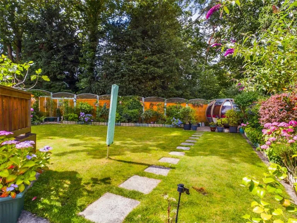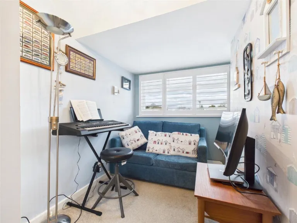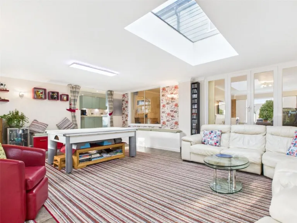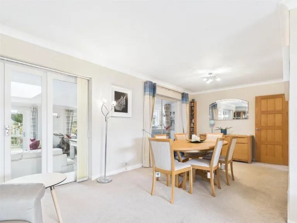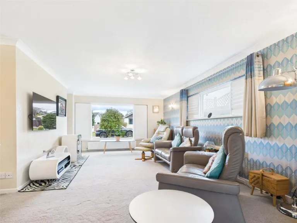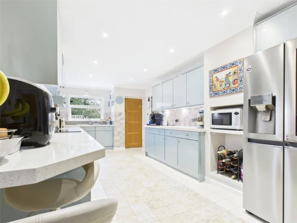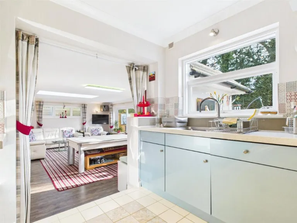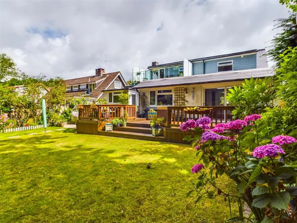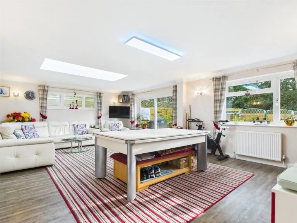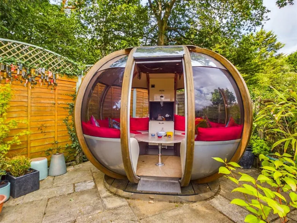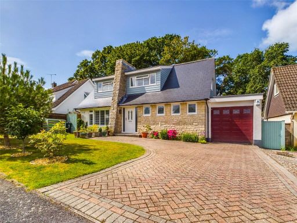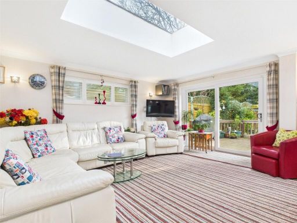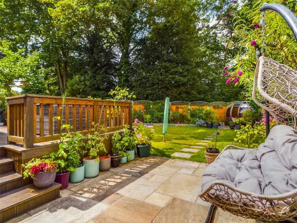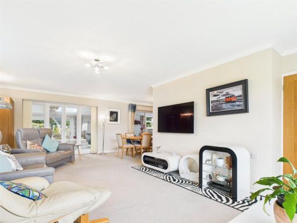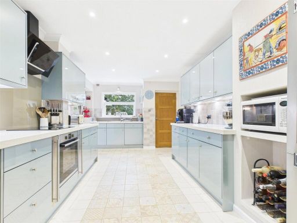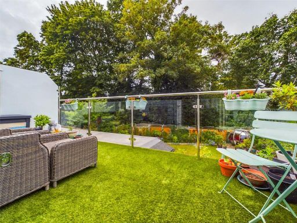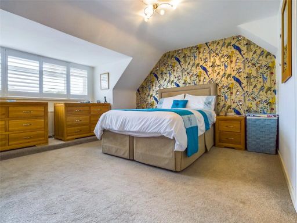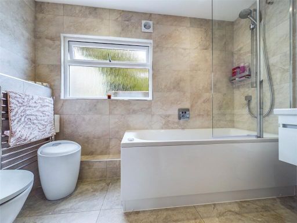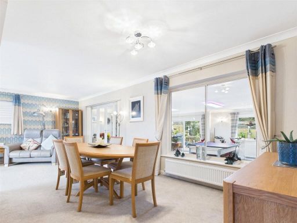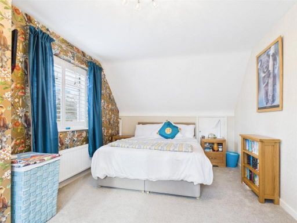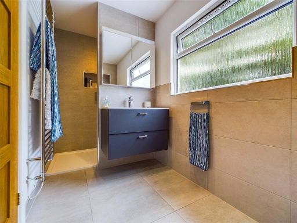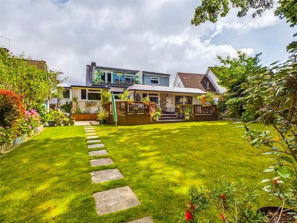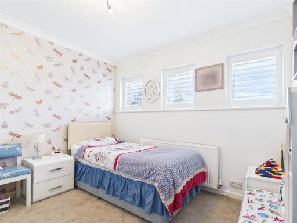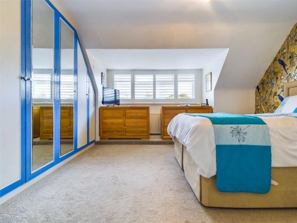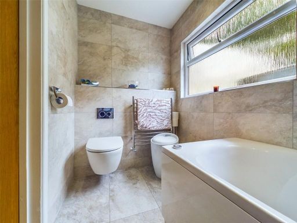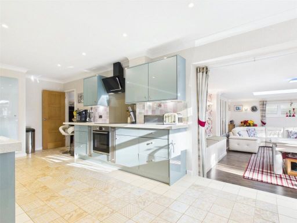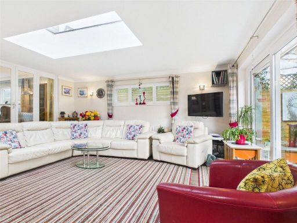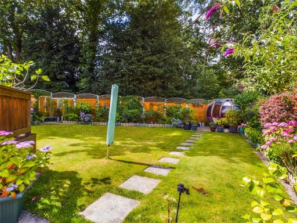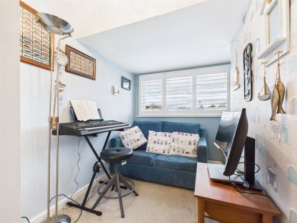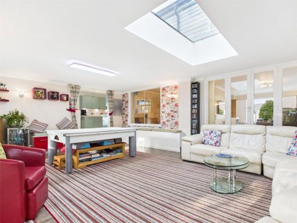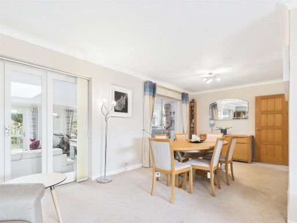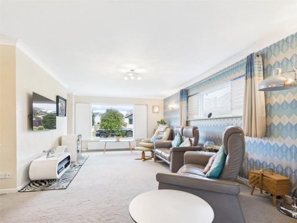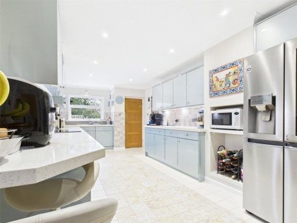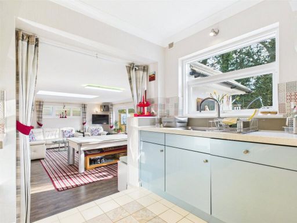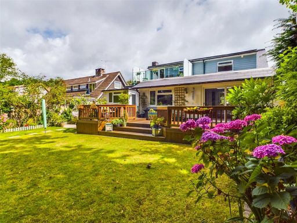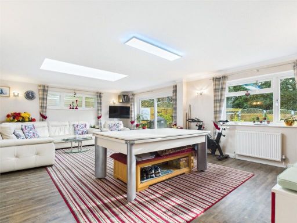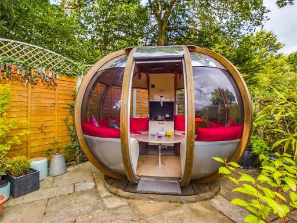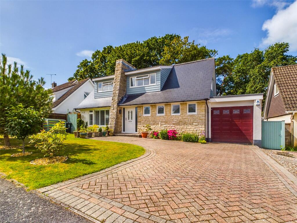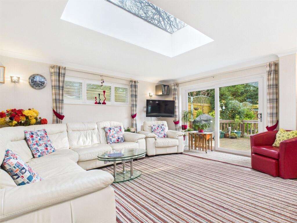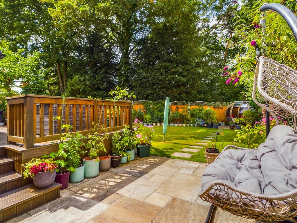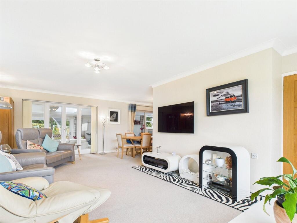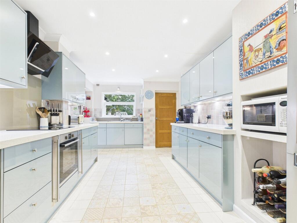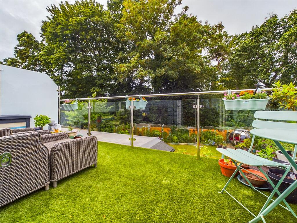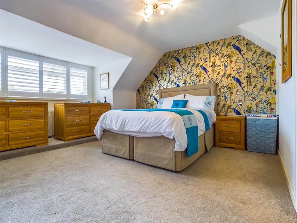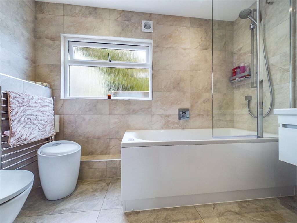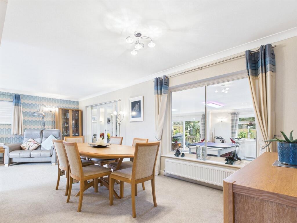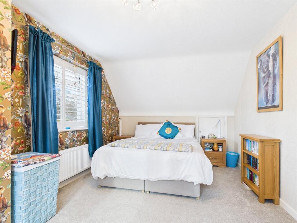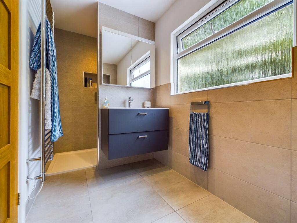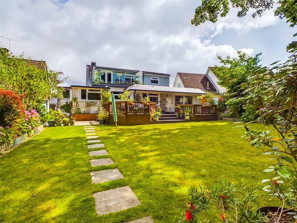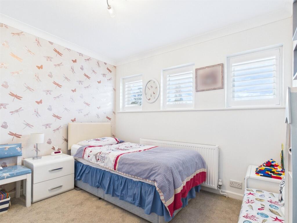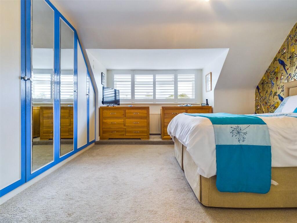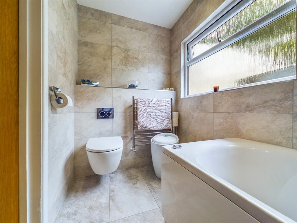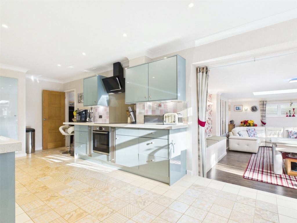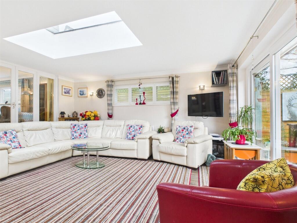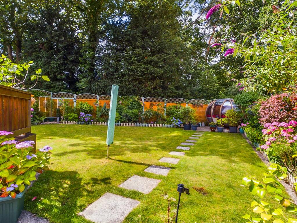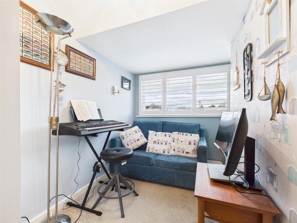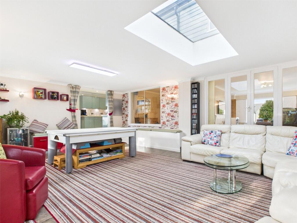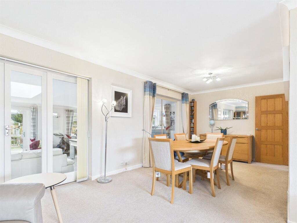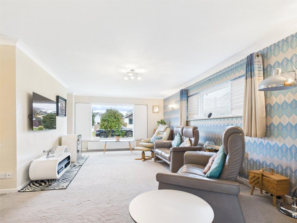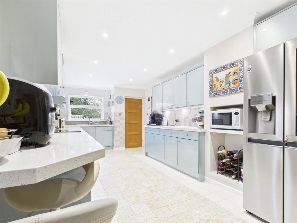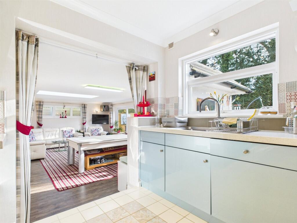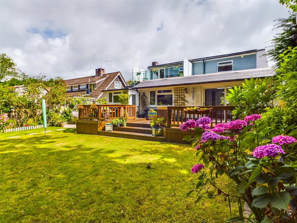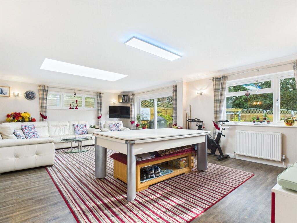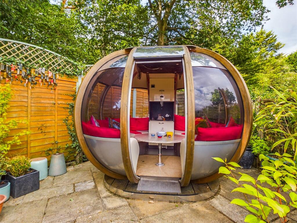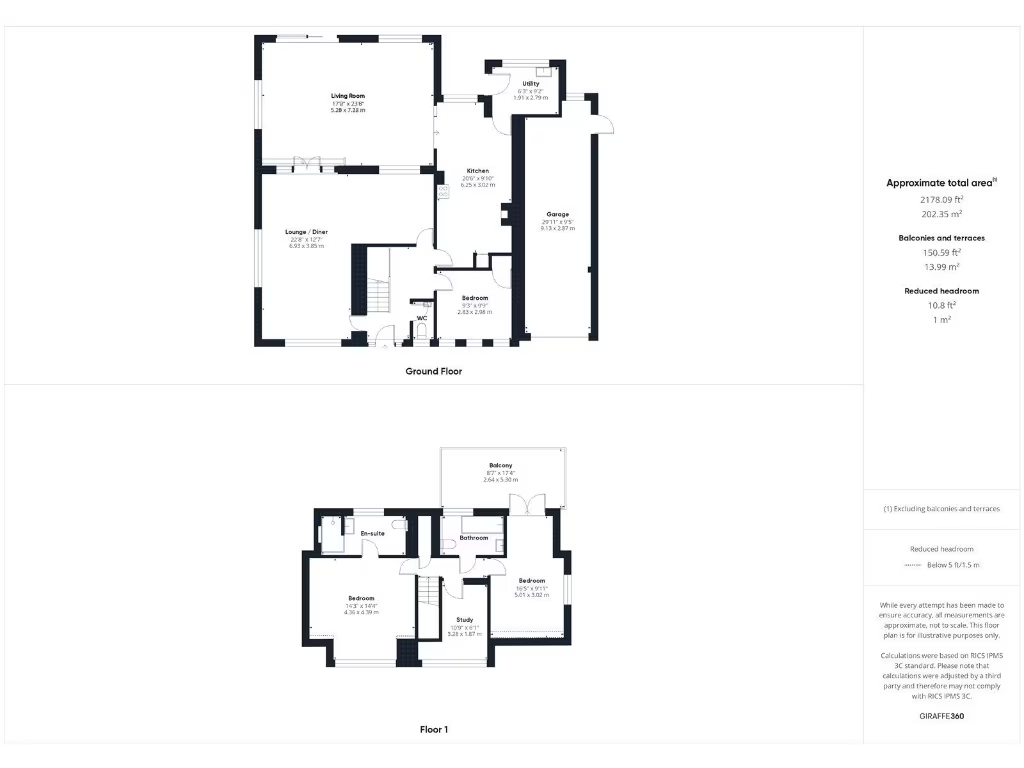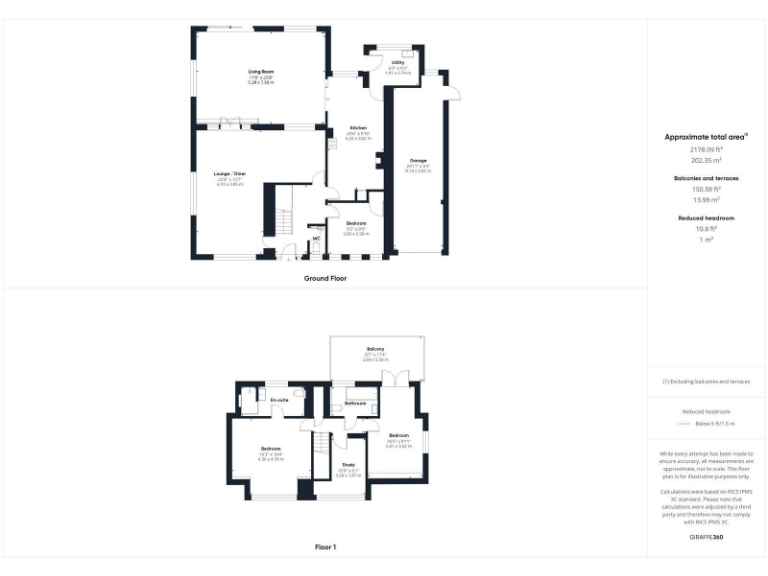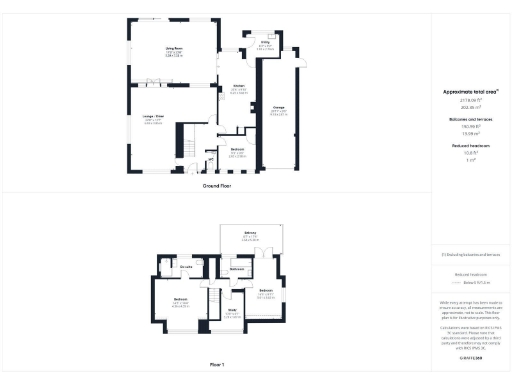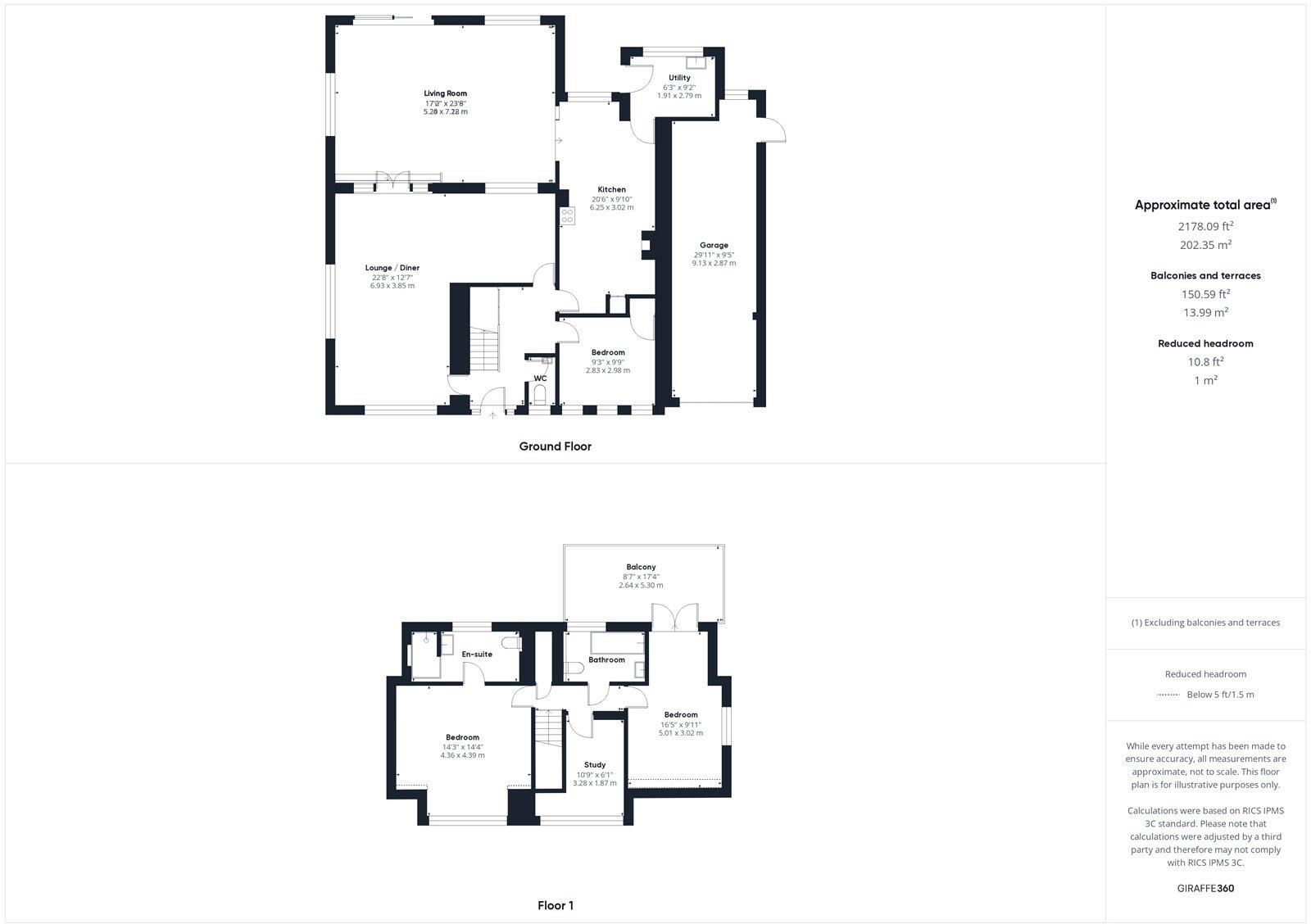Summary - 7 KNIGHTWOOD CLOSE CHRISTCHURCH BH23 4NE
4 bed 2 bath Detached
Large flexible rooms, generous garage and private landscaped garden ideal for families.
Chain-free detached home approx. 2,204 sq ft overall
400 sq ft rear living room with sky lantern and garden access
Worcester combi boiler (2021) with Hive; new radiators and thermostats
30 ft garage/workshop with power, light and electric charging point
Landscaped west-facing rear garden with raised decking and balcony outlook
Underfloor heating in kitchen and both bathrooms; modern en-suite to master
Built 1967–75; cavity walls assumed uninsulated — possible retrofit costs
Council tax band F — higher annual running costs
Set on a quiet Highcliffe cul-de-sac, this spacious four-bedroom detached home offers flexible family living across two floors. The property extends to approximately 2,204 sq ft and centres on a spectacular 400 sq ft rear living room with a sky lantern and direct garden access — an adaptable space for family time, entertaining or a home cinema. A large triple-aspect lounge-diner links through to this room, creating generous flow on the ground floor.
Practical upgrades include a Worcester combi boiler (installed 2021) with Hive control, new radiators and thermostats, underfloor heating in the kitchen and both bathrooms, plus a 30 ft garage/workshop fitted with power, light and an electric car charging point. The rear garden is landscaped and west-facing with raised decking, a private outlook and balcony access from a first-floor bedroom.
Highlights for families are the off-street parking for several cars, ground-floor bedroom/office and separate utility room. Local schools and amenities are nearby, and the property is offered chain-free for a straightforward move.
Notable considerations: the house was constructed in the late 1960s–1970s and cavity wall insulation is not assumed; some services and fabric may need updating over time. The home is in council tax band F, reflecting higher running costs. Buyers should note the property’s age when budgeting for maintenance and energy improvements.
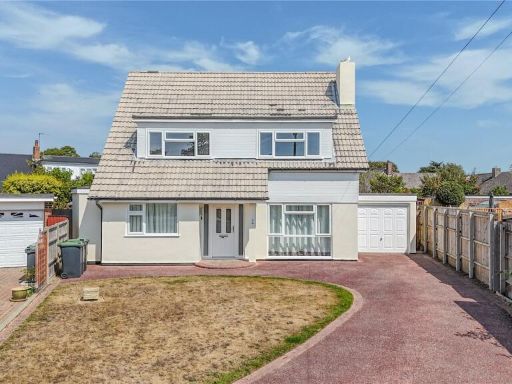 4 bedroom detached house for sale in Winsford Close, Highcliffe, Christchurch, Dorset, BH23 — £725,000 • 4 bed • 2 bath • 1870 ft²
4 bedroom detached house for sale in Winsford Close, Highcliffe, Christchurch, Dorset, BH23 — £725,000 • 4 bed • 2 bath • 1870 ft²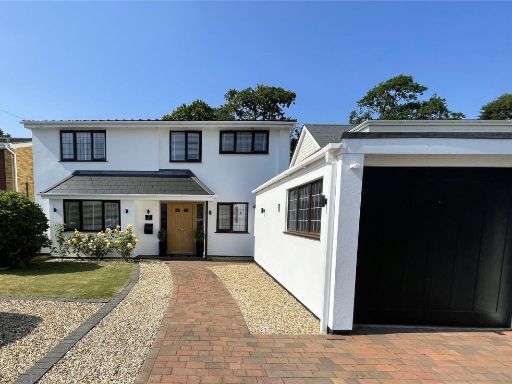 4 bedroom detached house for sale in Beacon Drive, Highcliffe on Sea, Christchurch, Dorset, BH23 — £795,000 • 4 bed • 2 bath • 1900 ft²
4 bedroom detached house for sale in Beacon Drive, Highcliffe on Sea, Christchurch, Dorset, BH23 — £795,000 • 4 bed • 2 bath • 1900 ft²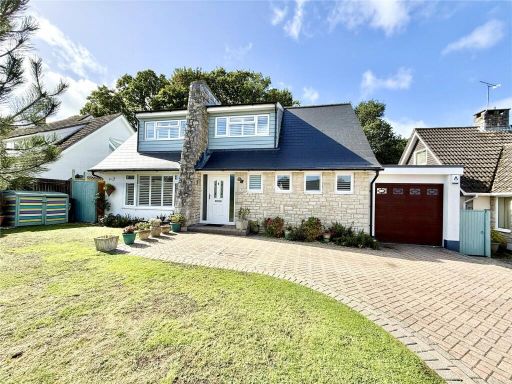 4 bedroom detached house for sale in Knightwood Close, Highcliffe On Sea, Christchurch, Dorset, BH23 — £750,000 • 4 bed • 2 bath • 1925 ft²
4 bedroom detached house for sale in Knightwood Close, Highcliffe On Sea, Christchurch, Dorset, BH23 — £750,000 • 4 bed • 2 bath • 1925 ft²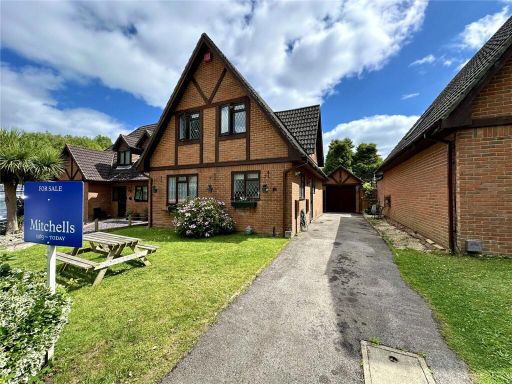 4 bedroom detached house for sale in Glenville Close, Walkford, Christchurch, Dorset, BH23 — £475,000 • 4 bed • 2 bath • 1100 ft²
4 bedroom detached house for sale in Glenville Close, Walkford, Christchurch, Dorset, BH23 — £475,000 • 4 bed • 2 bath • 1100 ft²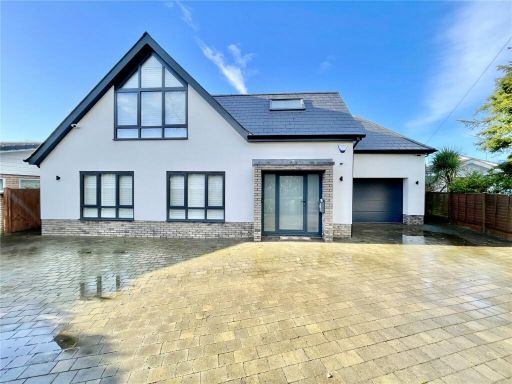 4 bedroom house for sale in Nea Road, Highcliffe On Sea, Christchurch, Dorset, BH23 — £1,450,000 • 4 bed • 4 bath • 3000 ft²
4 bedroom house for sale in Nea Road, Highcliffe On Sea, Christchurch, Dorset, BH23 — £1,450,000 • 4 bed • 4 bath • 3000 ft²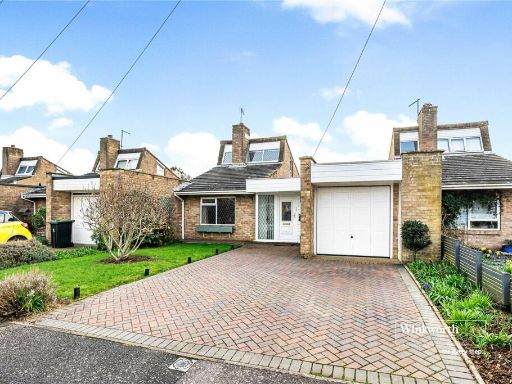 3 bedroom bungalow for sale in Westbury Close, Highcliffe, Christchurch, BH23 — £425,000 • 3 bed • 2 bath • 1314 ft²
3 bedroom bungalow for sale in Westbury Close, Highcliffe, Christchurch, BH23 — £425,000 • 3 bed • 2 bath • 1314 ft²