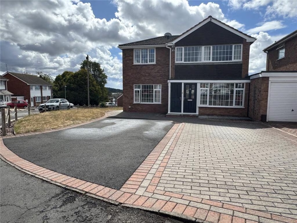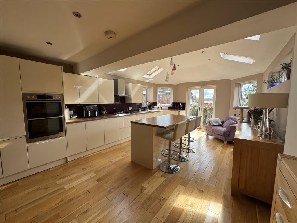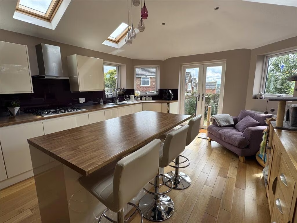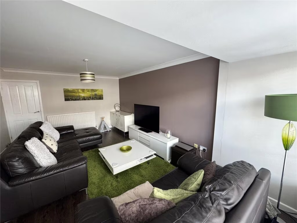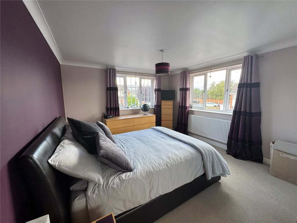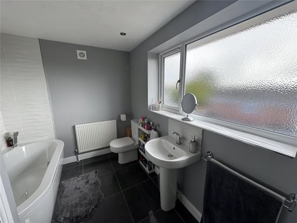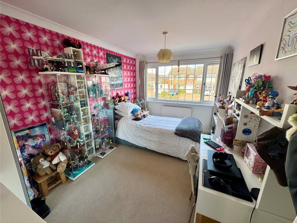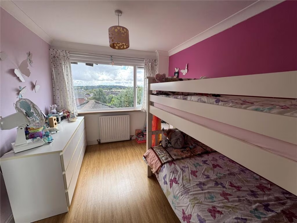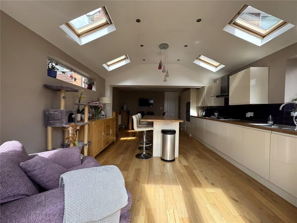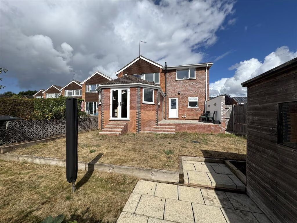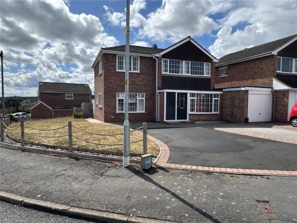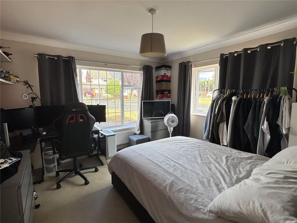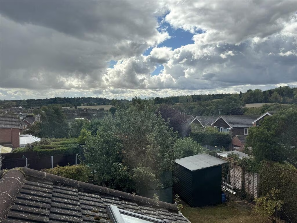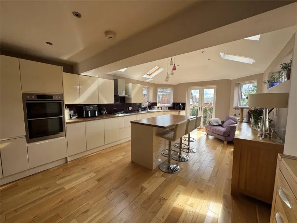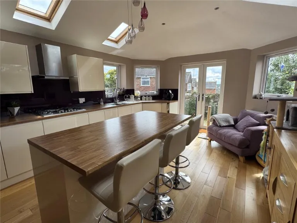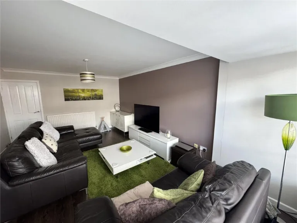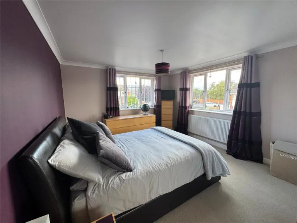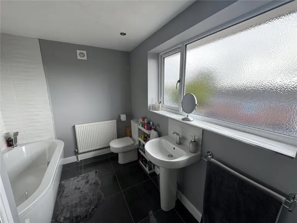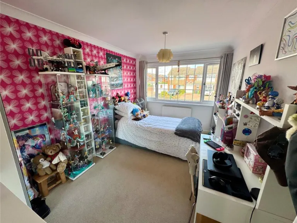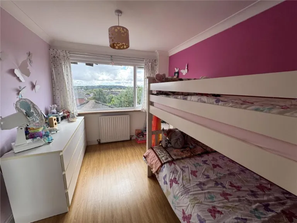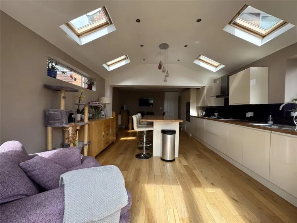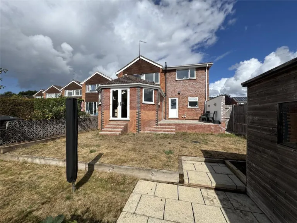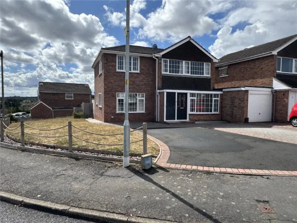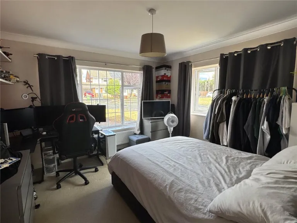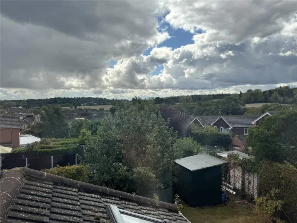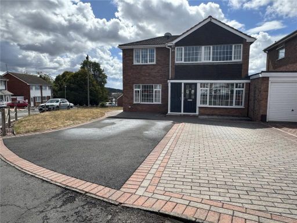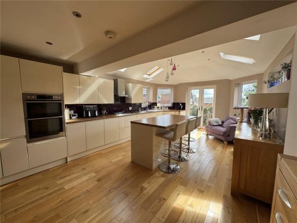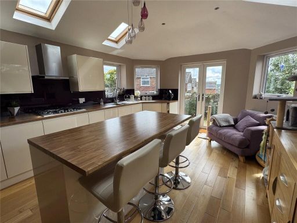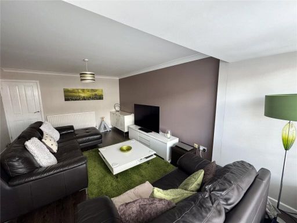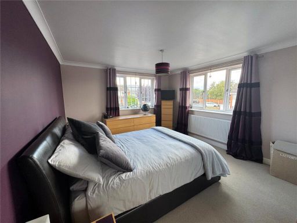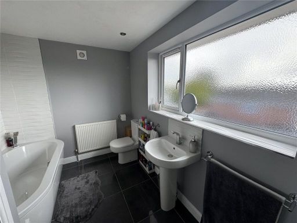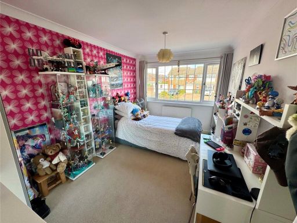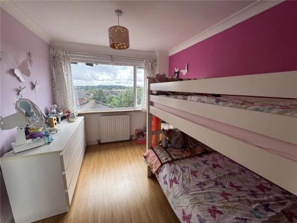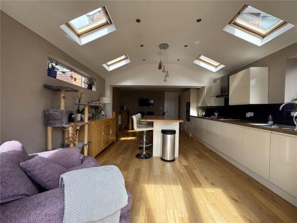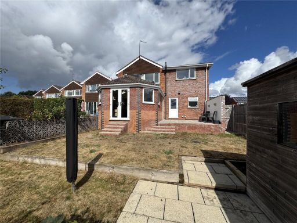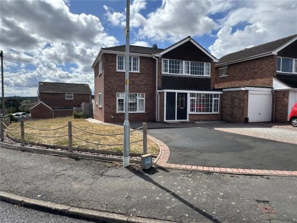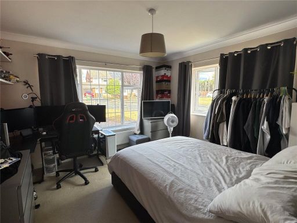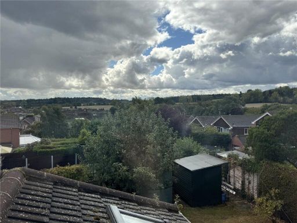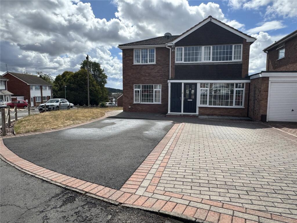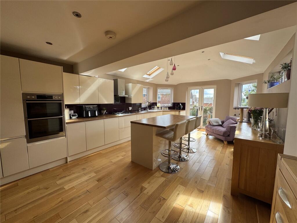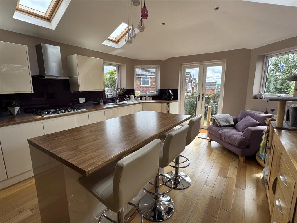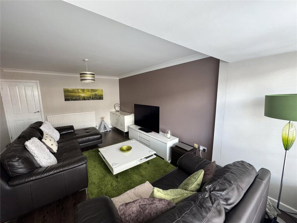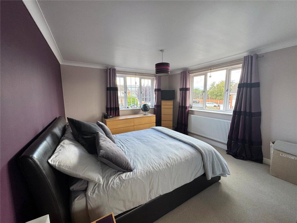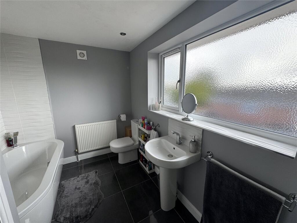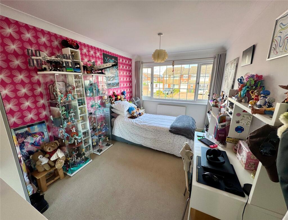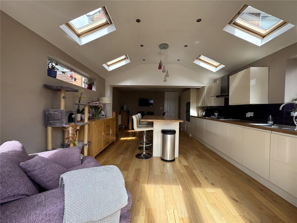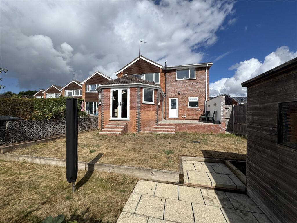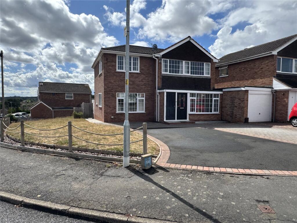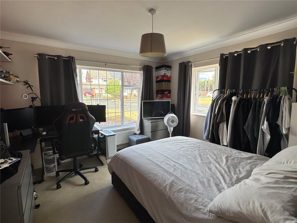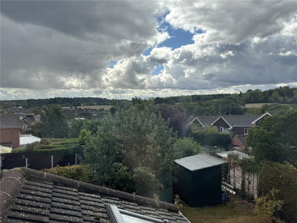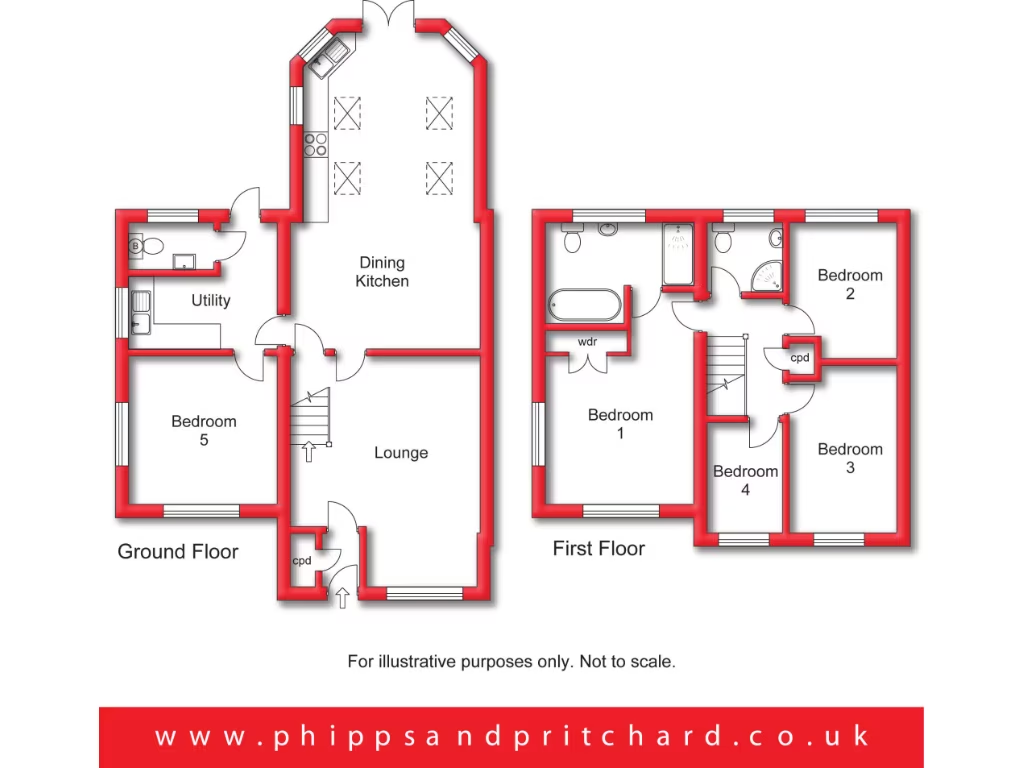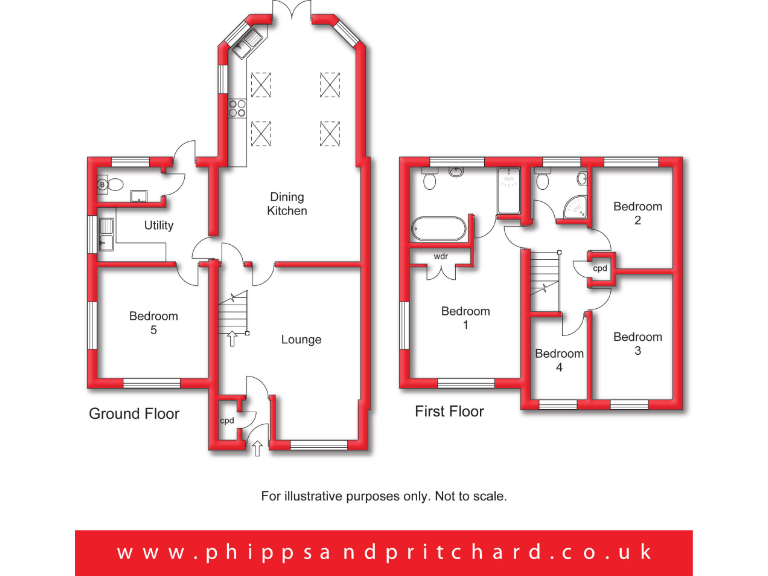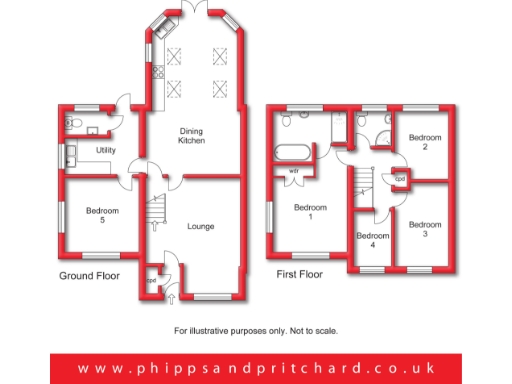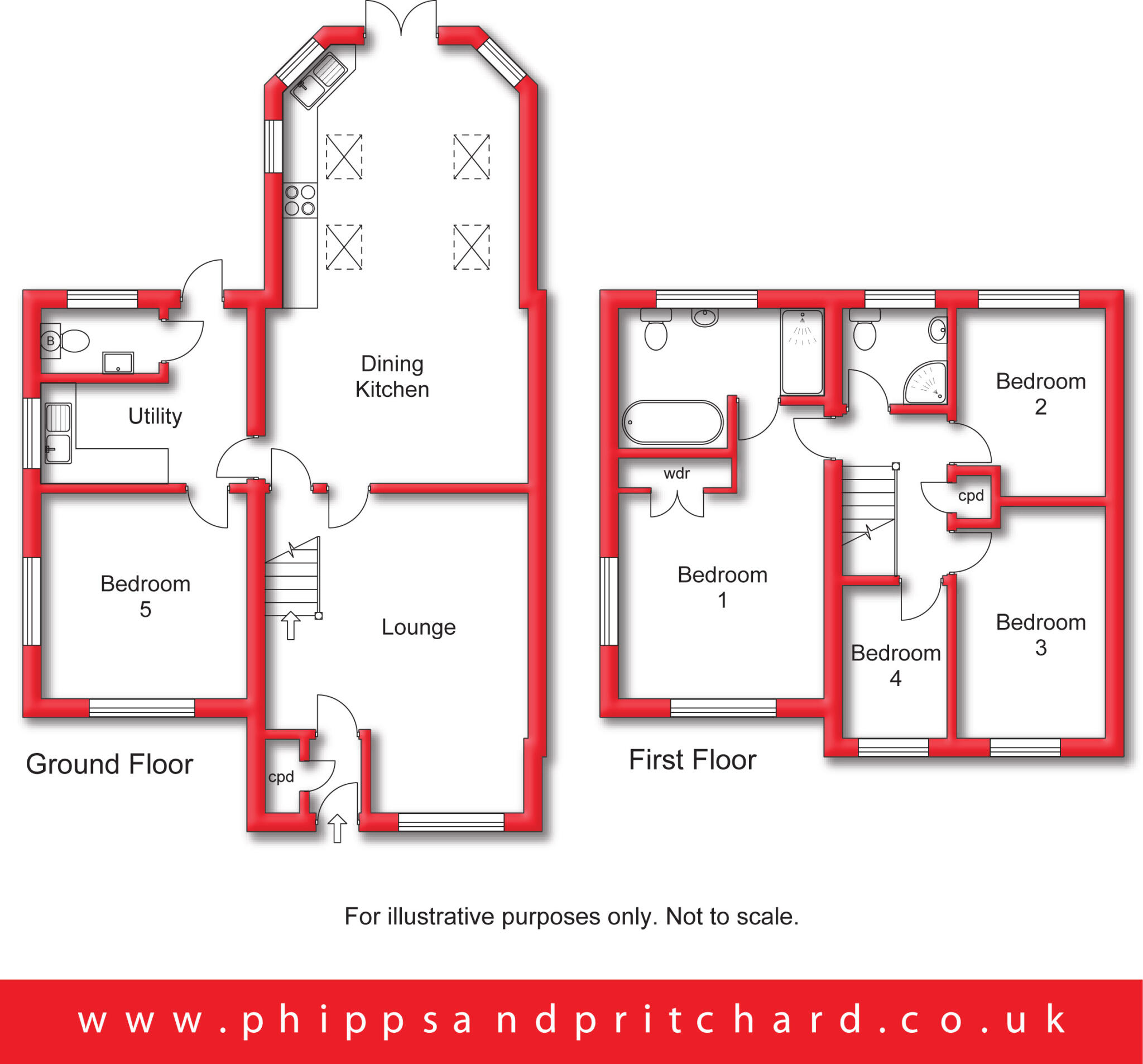Summary - 49 ABBERLEY AVENUE STOURPORT-ON-SEVERN DY13 0LZ
5 bed 2 bath Detached
Five bedrooms, large driveway and modern open-plan living — ideal for families..
Detached five-bedroom family home on a prominent corner plot
Spacious five-bedroom detached house on a prominent corner plot in sought-after Stourport-on-Severn. The home offers generous family accommodation including a large open-plan kitchen/dining area with skylights, separate lounge, utility and an attached garage, plus off-street parking for several vehicles. Double glazing (installed post-2002) and gas central heating provide a comfortable, modern living environment.
The layout and number of rooms suit a growing or multigenerational family: five bedrooms upstairs, a family bathroom and a master with en-suite in the extended description. Outside there’s a paved patio and a modest lawned garden that’s private and low-maintenance, with a substantial block‑paved and tarmac driveway to the front.
Practical considerations: the house dates from the late 1960s/early 1970s and the cavity walls are recorded as having no insulation (assumed), so further thermal upgrades would improve comfort and running costs. Broadband speeds are reported slow locally despite excellent mobile signal. The EPC is currently C (72) with potential to reach C (80).
Overall this is a well-proportioned, recently refreshed family home in an affluent, low-crime neighbourhood with good local schools and transport links. It will appeal to buyers prioritising space, parking and ready-to-live-in accommodation, though those wanting top-tier energy efficiency should factor in insulation improvements.
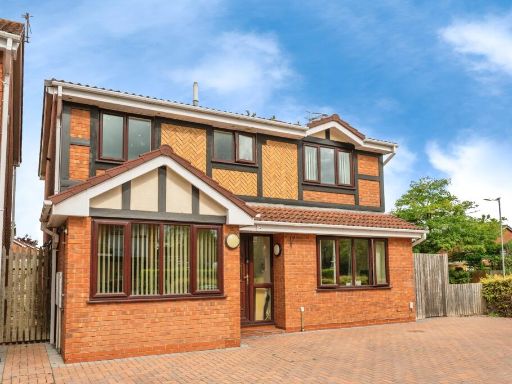 4 bedroom detached house for sale in Golden Hind Drive, Stourport-on-Severn, DY13 — £375,000 • 4 bed • 2 bath • 1383 ft²
4 bedroom detached house for sale in Golden Hind Drive, Stourport-on-Severn, DY13 — £375,000 • 4 bed • 2 bath • 1383 ft²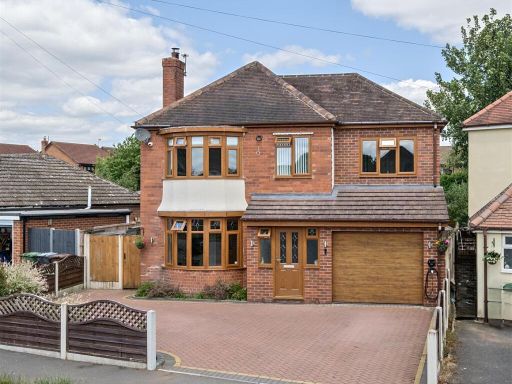 5 bedroom detached house for sale in Dorsett Road, Stourport-On-Severn, DY13 — £450,000 • 5 bed • 1 bath • 1823 ft²
5 bedroom detached house for sale in Dorsett Road, Stourport-On-Severn, DY13 — £450,000 • 5 bed • 1 bath • 1823 ft²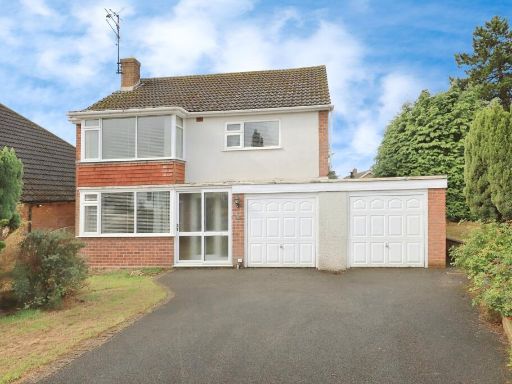 3 bedroom detached house for sale in Claerwen Avenue, Stourport-on-Severn, Worcestershire, DY13 — £375,000 • 3 bed • 1 bath • 954 ft²
3 bedroom detached house for sale in Claerwen Avenue, Stourport-on-Severn, Worcestershire, DY13 — £375,000 • 3 bed • 1 bath • 954 ft²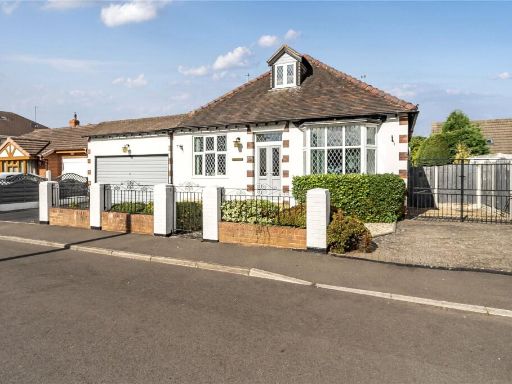 4 bedroom bungalow for sale in Woodbury Road West, Stourport-on-Severn, Worcestershire, DY13 — £450,000 • 4 bed • 2 bath • 1616 ft²
4 bedroom bungalow for sale in Woodbury Road West, Stourport-on-Severn, Worcestershire, DY13 — £450,000 • 4 bed • 2 bath • 1616 ft²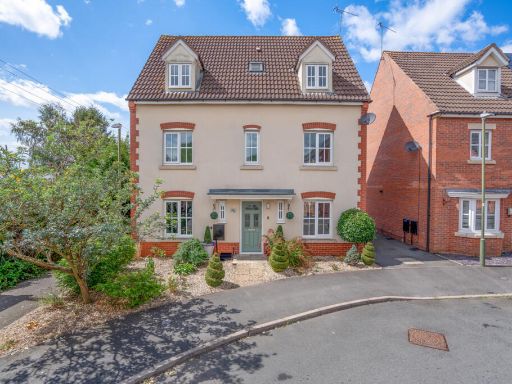 5 bedroom detached house for sale in The Spinney, Stourport-on-Severn, DY13 — £425,000 • 5 bed • 3 bath • 2010 ft²
5 bedroom detached house for sale in The Spinney, Stourport-on-Severn, DY13 — £425,000 • 5 bed • 3 bath • 2010 ft²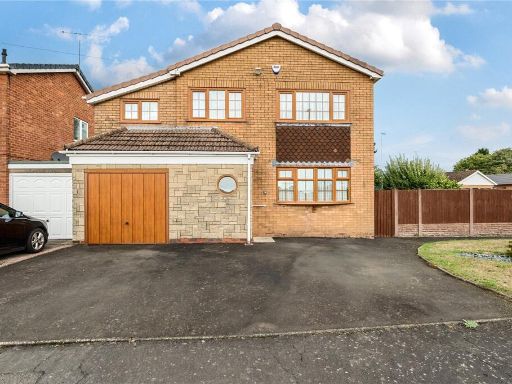 4 bedroom detached house for sale in Windsor Drive, Stourport-on-Severn, Worcestershire, DY13 — £385,000 • 4 bed • 1 bath • 889 ft²
4 bedroom detached house for sale in Windsor Drive, Stourport-on-Severn, Worcestershire, DY13 — £385,000 • 4 bed • 1 bath • 889 ft²