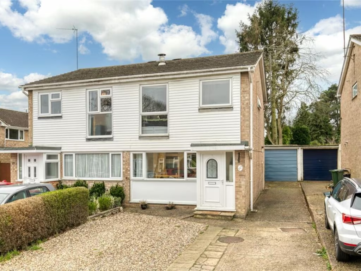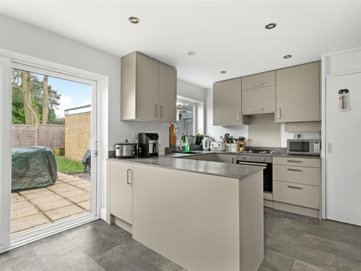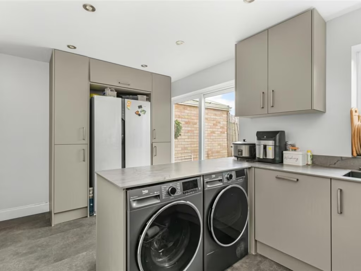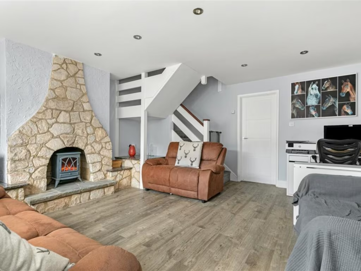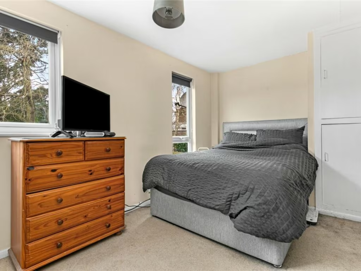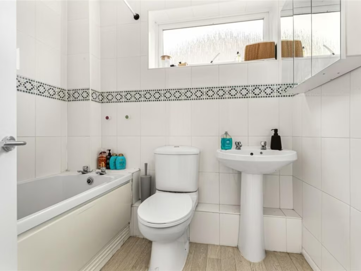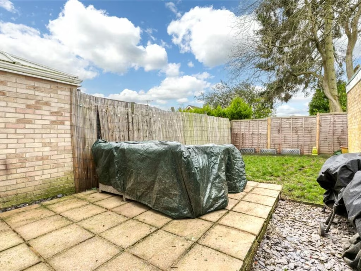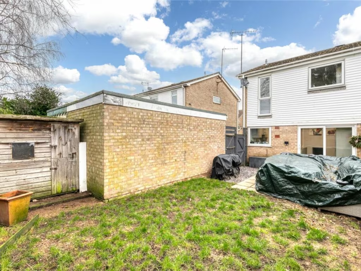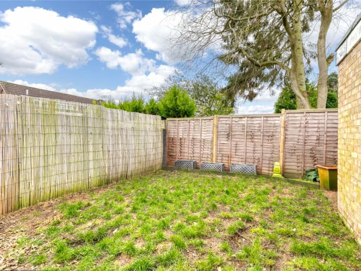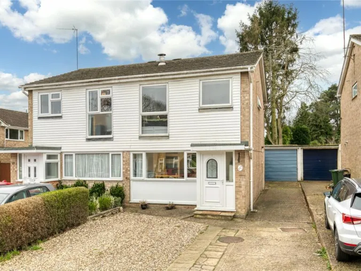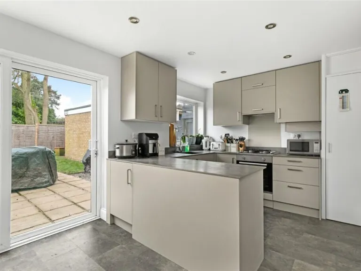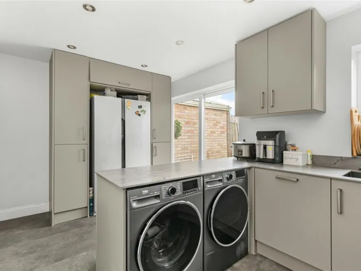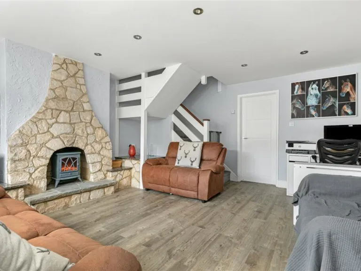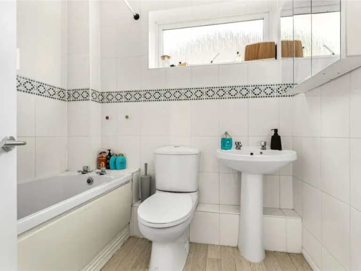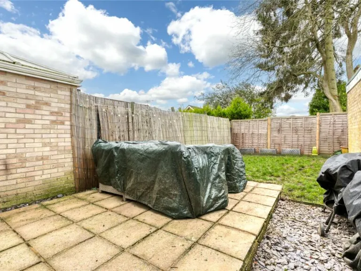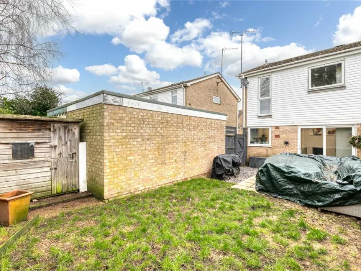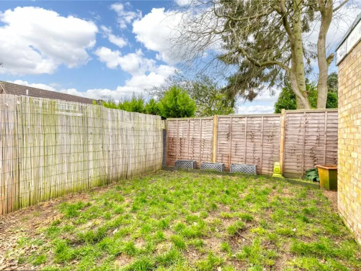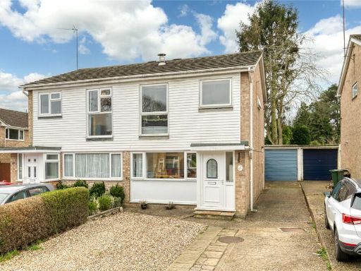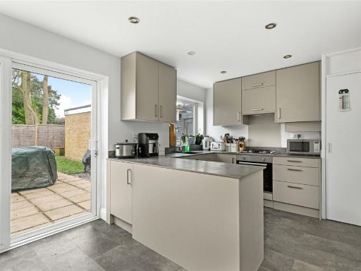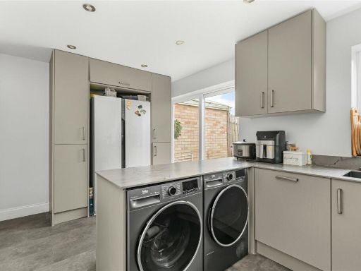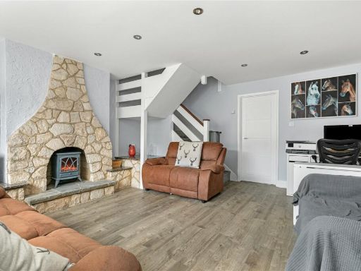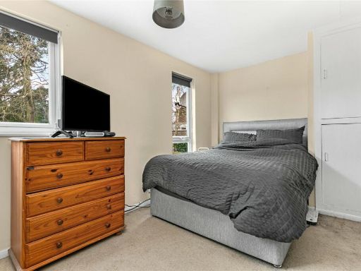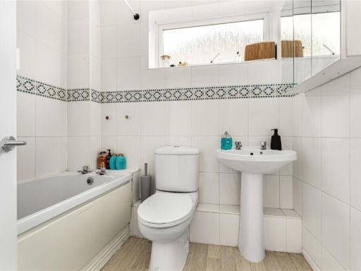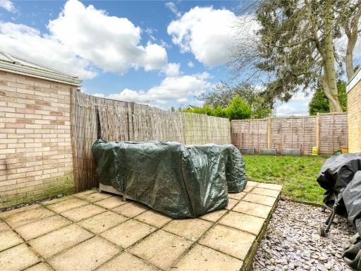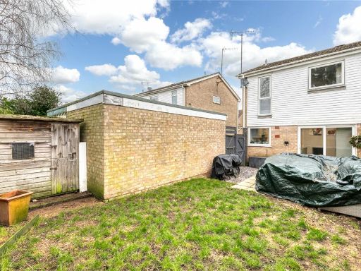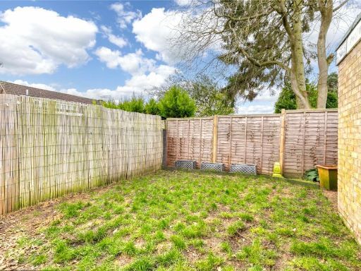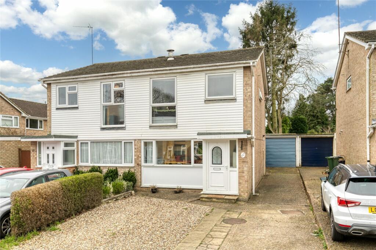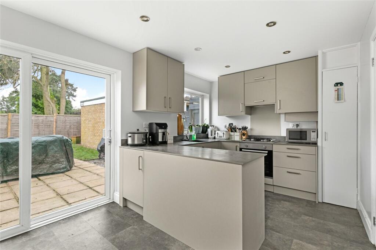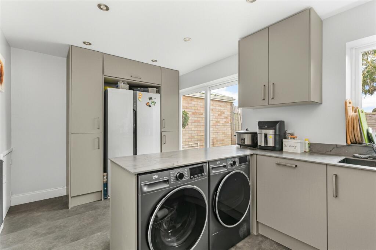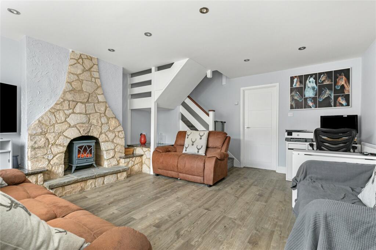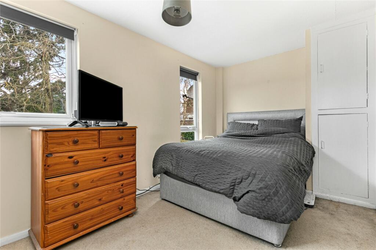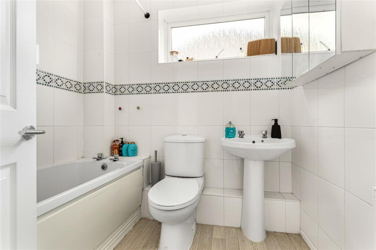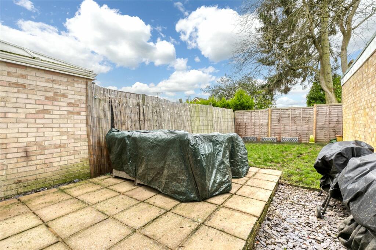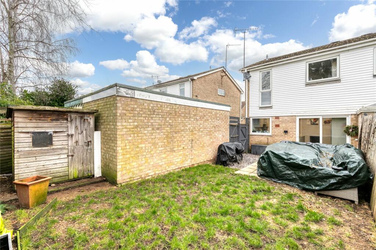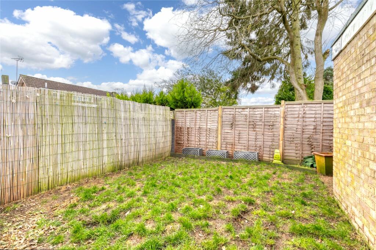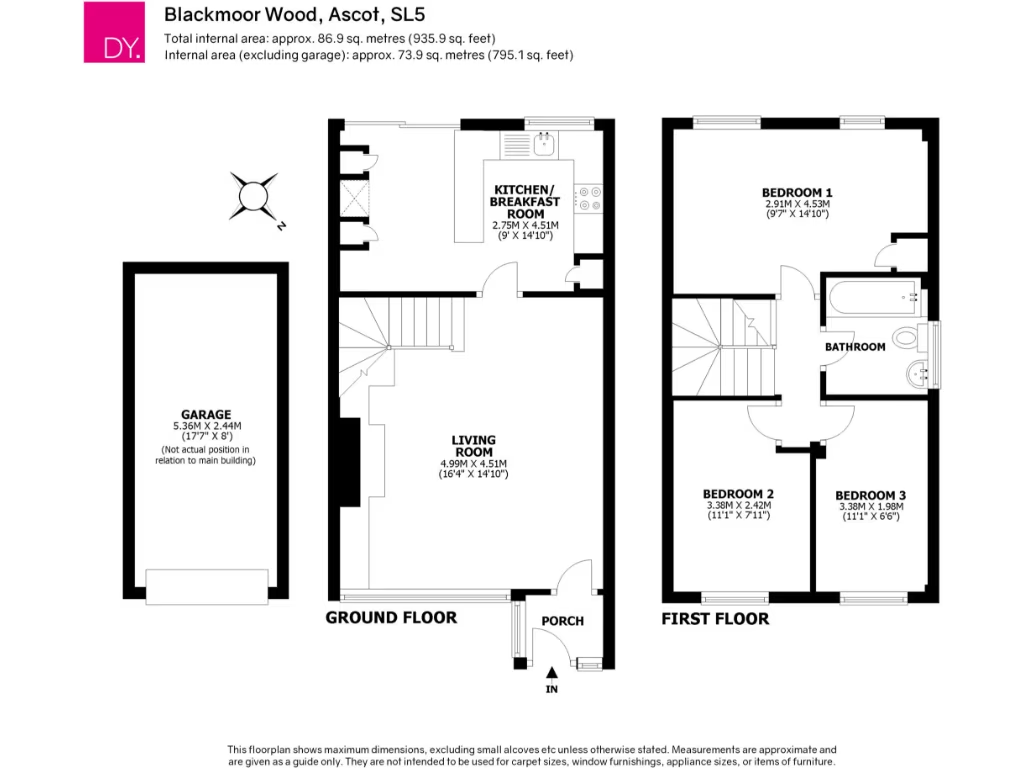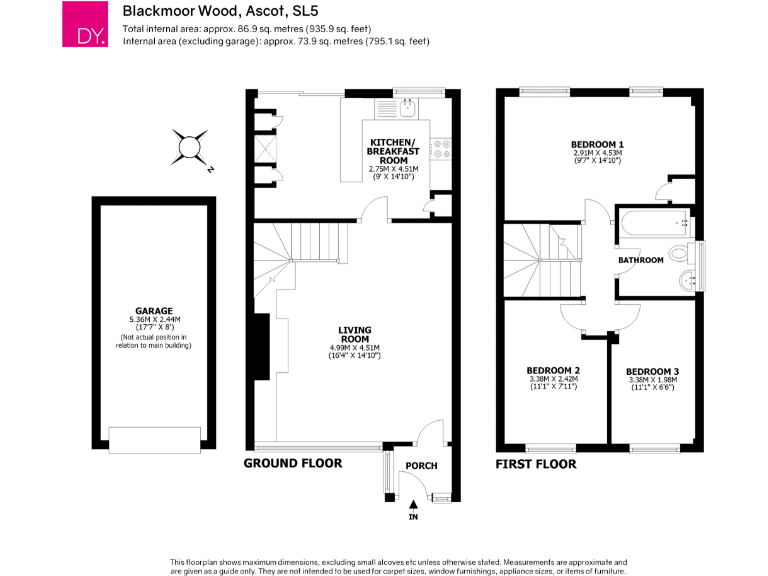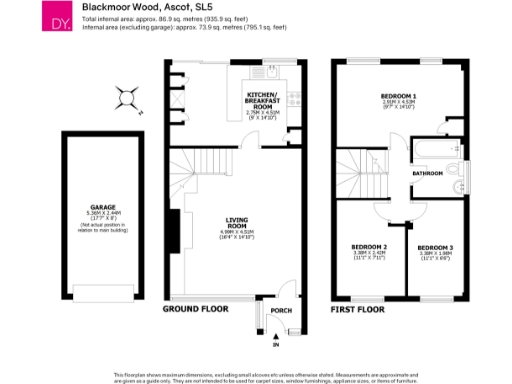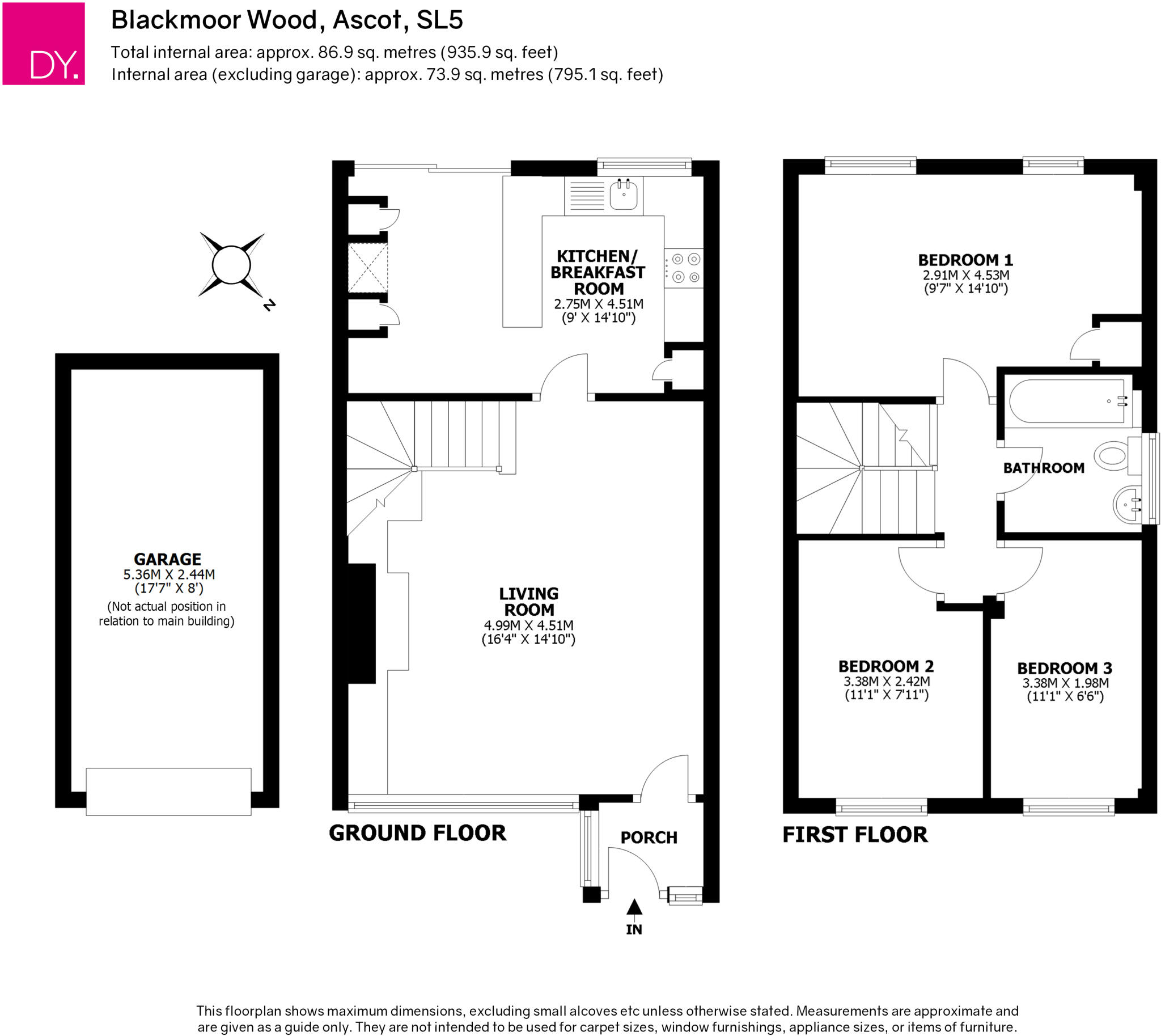Summary - 55 BLACKMOOR WOOD ASCOT SL5 8EL
3 bed 1 bath Semi-Detached
Comfortable three-bedroom family home near top schools and station, with garage and driveway parking..
- Three bedrooms, family bathroom, part-boarded loft storage
- Modern fitted kitchen with integrated appliances and French doors
- Larger-than-expected living room with stone fireplace
- Driveway for at least two cars plus detached garage
- Enclosed rear garden; plot is relatively small
- Cavity walls as-built (no confirmed added insulation)
- Single bathroom may be limiting for larger families
- Freehold; Council Tax Band D
A well-presented three-bedroom semi-detached home in North Ascot, offering comfortable family living close to excellent schools and transport links. The ground floor benefits from a larger-than-expected living room with a stone fireplace, and a modern fitted kitchen with integrated appliances and French doors opening to an enclosed rear garden. Driveway parking for at least two cars and a detached garage add practical vehicle storage in this desirable location.
Upstairs provides three well-proportioned bedrooms, a family bathroom and part-boarded loft access for additional storage. The house has gas-fired central heating via radiators and uPVC double glazing. At approximately 936 sq ft, the layout is traditional and straightforward, making it easy to adapt rooms to suit growing-family needs or home-working space.
Notable considerations: the property sits on a relatively small plot and has a single family bathroom, which may be restrictive for larger households. The cavity walls are as-built without confirmed additional insulation, and the double-glazing install date is unknown — buyers seeking maximum thermal performance may wish to budget for upgrades. Council Tax band is D and the home is freehold.
This house suits families seeking a roomy, move-in-ready home in a very affluent, low-crime area with fast broadband and excellent mobile signal. It also offers sensible potential to improve energy efficiency or add value through targeted refurbishment without major structural work.
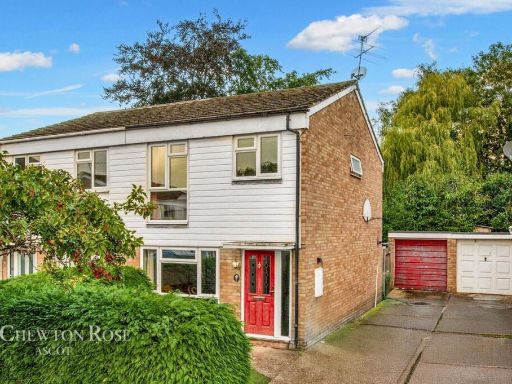 3 bedroom semi-detached house for sale in Blackmoor Close, Ascot, SL5 — £475,000 • 3 bed • 1 bath • 676 ft²
3 bedroom semi-detached house for sale in Blackmoor Close, Ascot, SL5 — £475,000 • 3 bed • 1 bath • 676 ft²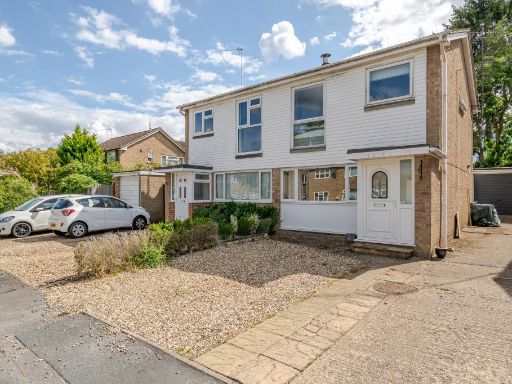 3 bedroom semi-detached house for sale in Ascot, Berkshire, SL5 — £450,000 • 3 bed • 1 bath • 907 ft²
3 bedroom semi-detached house for sale in Ascot, Berkshire, SL5 — £450,000 • 3 bed • 1 bath • 907 ft²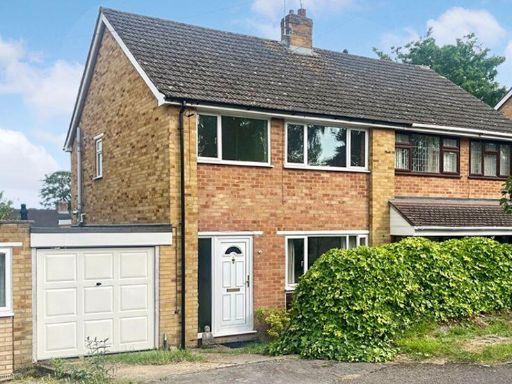 3 bedroom semi-detached house for sale in Whitelands Drive, Ascot, SL5 — £450,000 • 3 bed • 1 bath • 1191 ft²
3 bedroom semi-detached house for sale in Whitelands Drive, Ascot, SL5 — £450,000 • 3 bed • 1 bath • 1191 ft²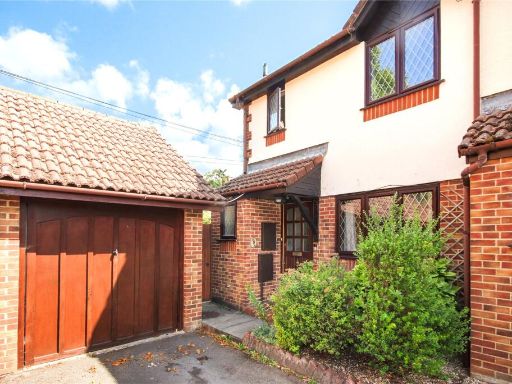 3 bedroom semi-detached house for sale in Royal Victoria Gardens, South Ascot, Ascot, Berkshire, SL5 — £450,000 • 3 bed • 1 bath • 900 ft²
3 bedroom semi-detached house for sale in Royal Victoria Gardens, South Ascot, Ascot, Berkshire, SL5 — £450,000 • 3 bed • 1 bath • 900 ft²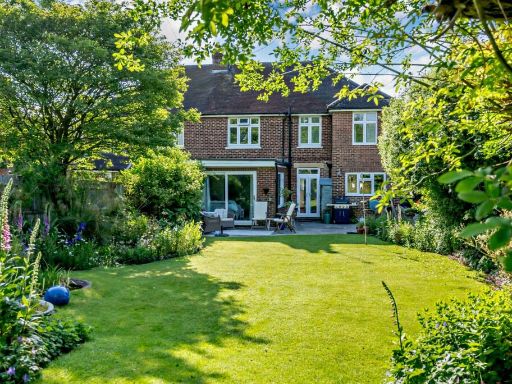 5 bedroom semi-detached house for sale in Fernbank Road, Ascot, Berkshire, SL5 — £795,000 • 5 bed • 2 bath • 1735 ft²
5 bedroom semi-detached house for sale in Fernbank Road, Ascot, Berkshire, SL5 — £795,000 • 5 bed • 2 bath • 1735 ft²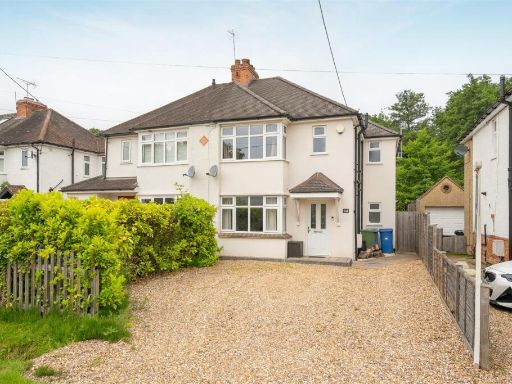 3 bedroom semi-detached house for sale in New Road, Ascot, SL5 — £725,000 • 3 bed • 2 bath • 1303 ft²
3 bedroom semi-detached house for sale in New Road, Ascot, SL5 — £725,000 • 3 bed • 2 bath • 1303 ft²