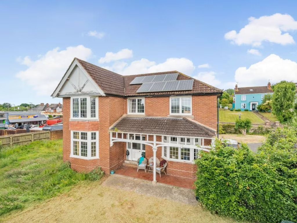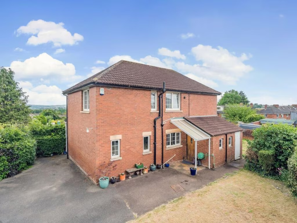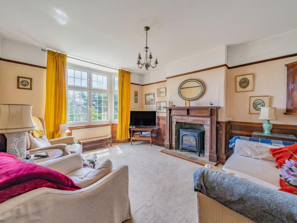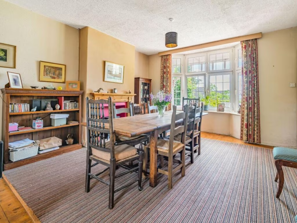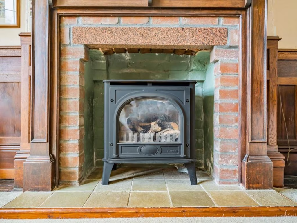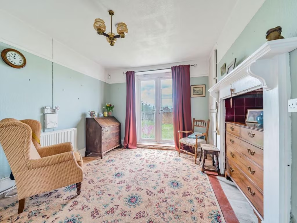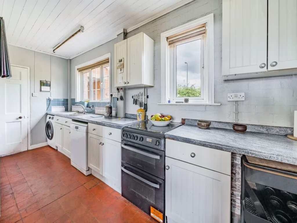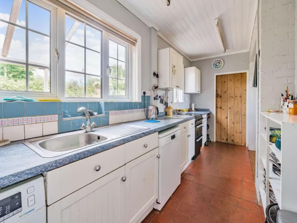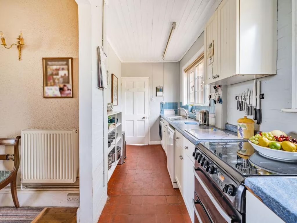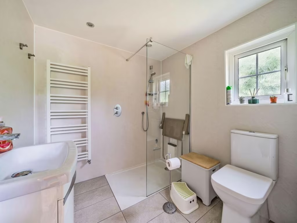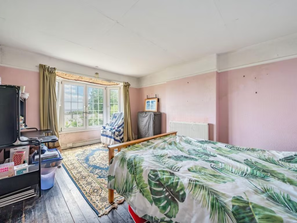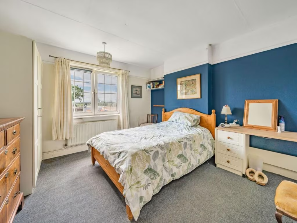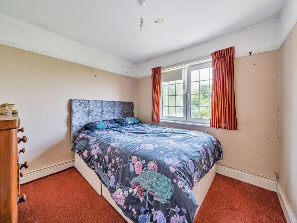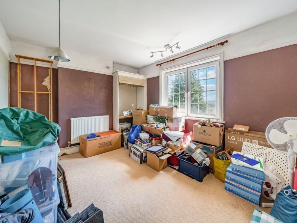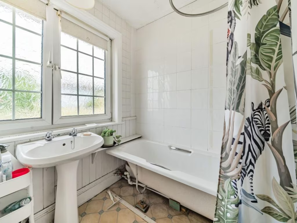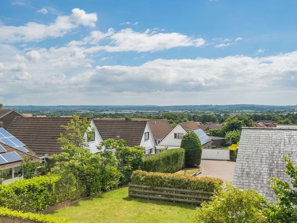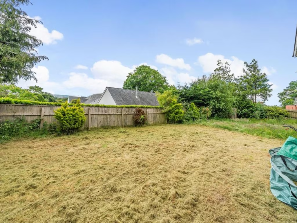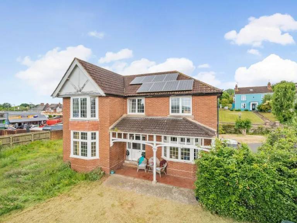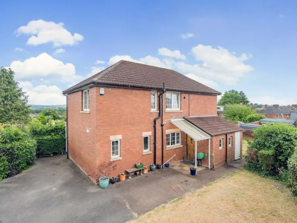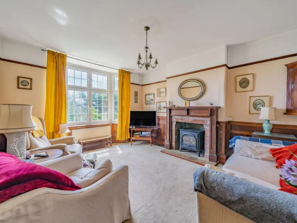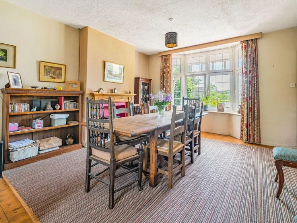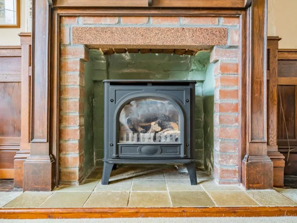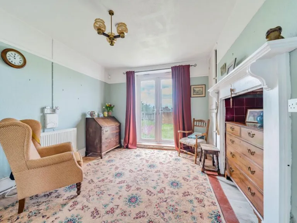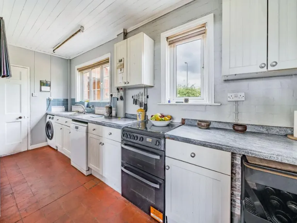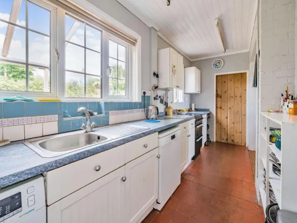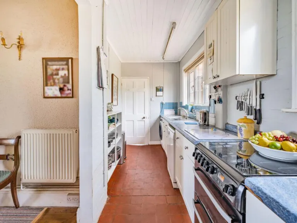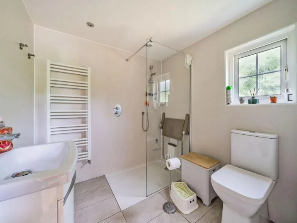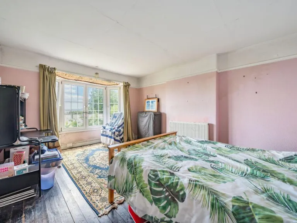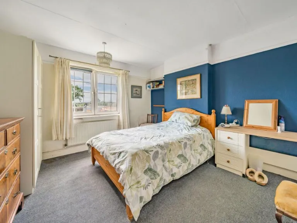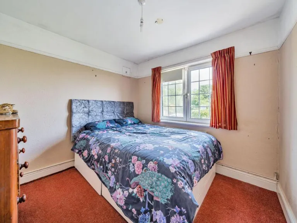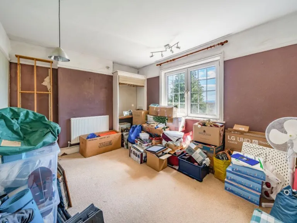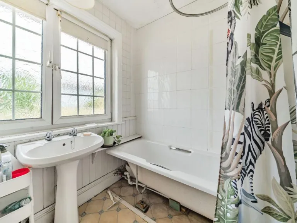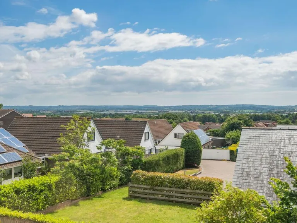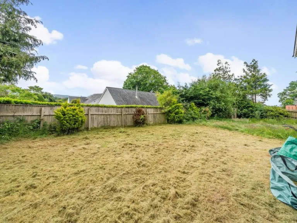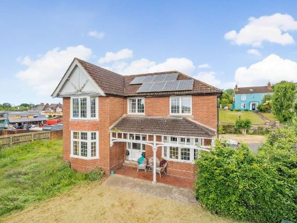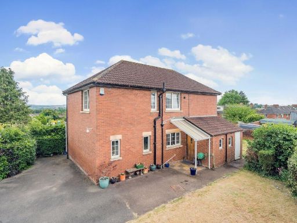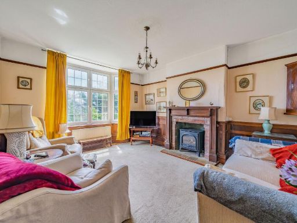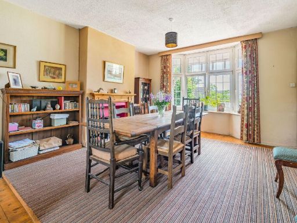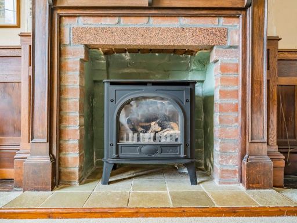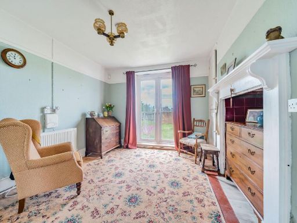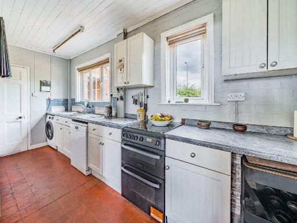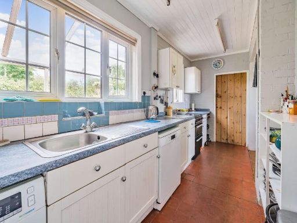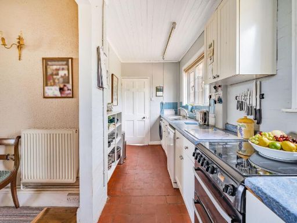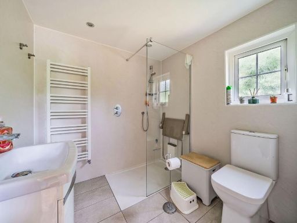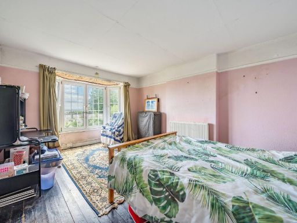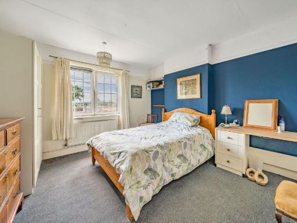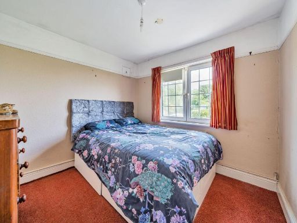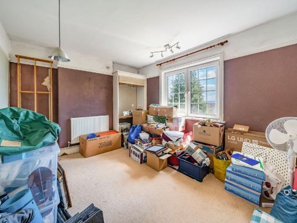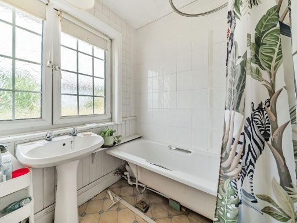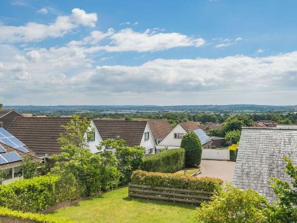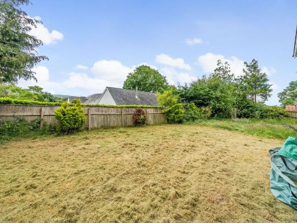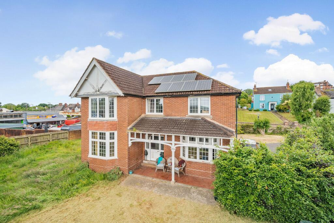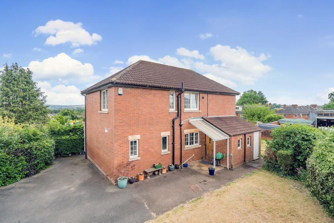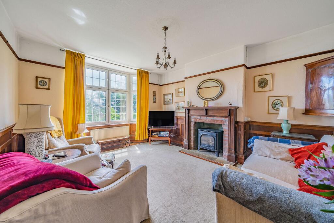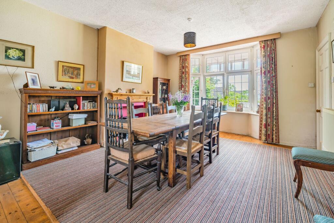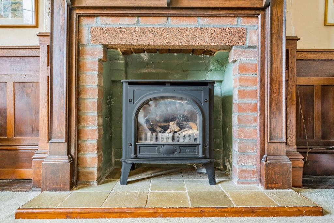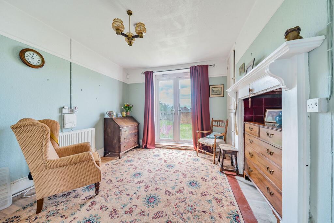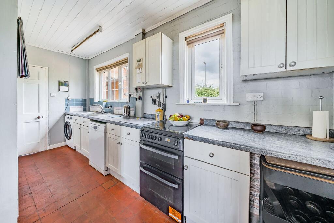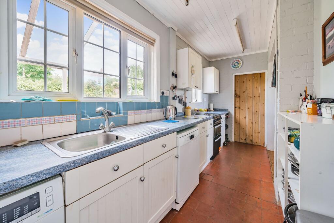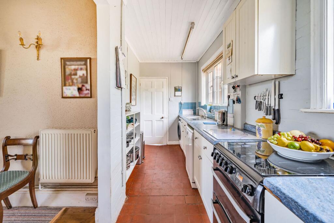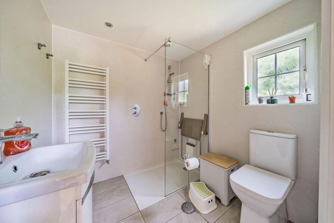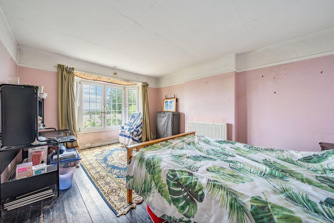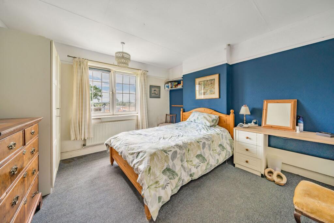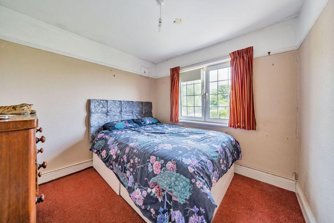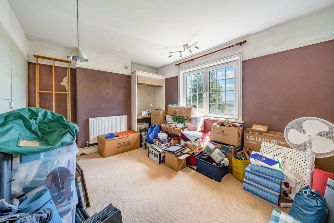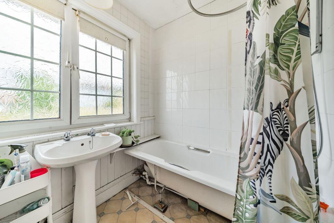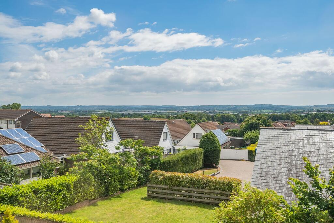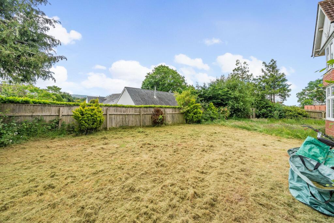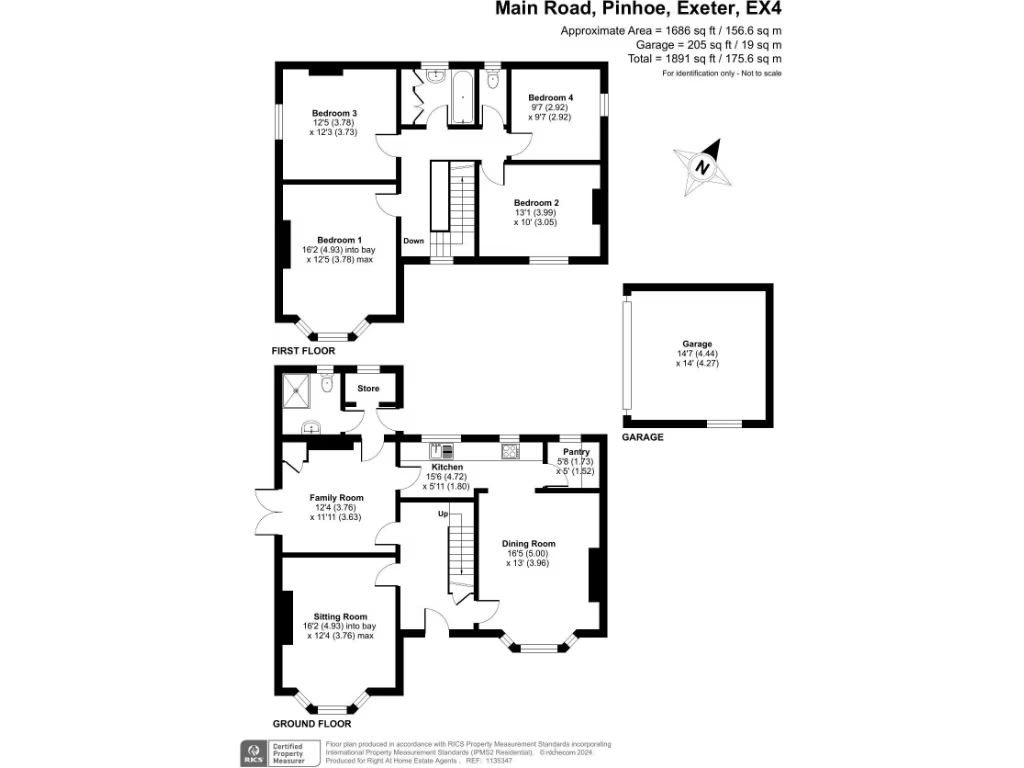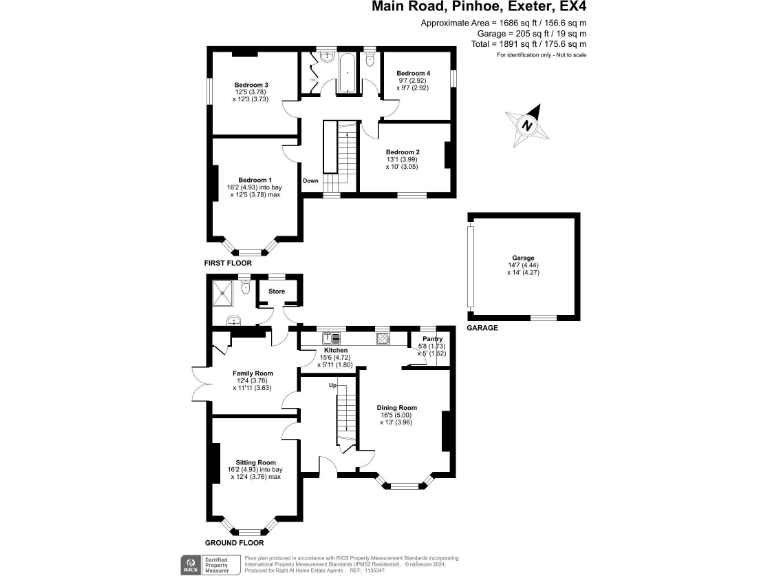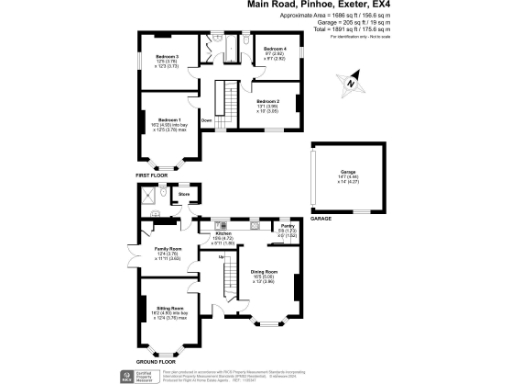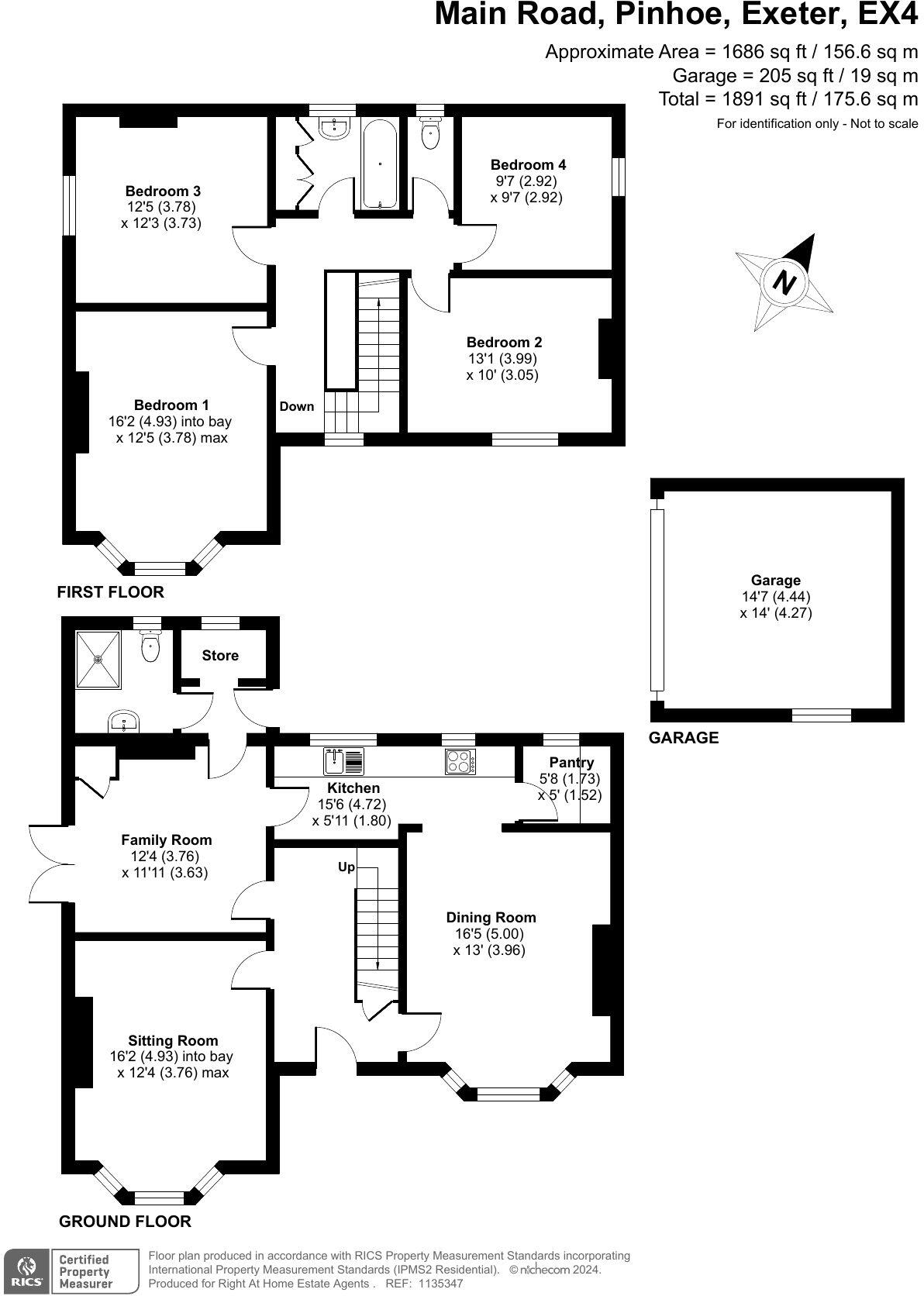Summary - 66 MAIN ROAD PINHOE EXETER EX4 9EY
4 bed 2 bath Detached
Large four-bedroom detached home on a substantial Pinhoe plot with renovation potential..
Four double bedrooms across first floor
Large wrap-around garden and substantial private plot
Detached garage plus driveway for several cars
Three reception rooms, versatile third room with garden access
Solar panels, gas central heating and double glazing present
Requires renovation and restorative works throughout
Central Pinhoe location near station, shops and schools
Council Tax Band F (relatively expensive)
A substantial four-bedroom detached house in the heart of Pinhoe, set on a generous wrap-around plot with a detached garage and driveway for several cars. The home retains period character — bay windows, original mantels and oak paneling — and benefits from practical features such as solar panels, gas central heating and double glazing.
The ground floor offers three large reception rooms including a grand sitting room, formal dining room and a versatile third reception room with patio doors to the garden. The galley-style kitchen with a separate pantry and a modern wet room increase everyday practicality for family living. Upstairs are four double bedrooms, a family bathroom and separate WC, all overlooking the garden.
The property requires renovation and restorative work throughout; cosmetic and system upgrades will be needed to bring it fully up to modern standards. This is reflected in the guide price and creates scope for value-add improvements — ideal for a family wanting to personalise a long-term home or an investor prepared to renovate.
Location is a strong practical advantage: central Pinhoe position close to shops, schools and Pinhoe station with easy access into Exeter and regional transport links. Note the property is Freehold, in Council Tax Band F, and is offered to market for the first time in 28 years.
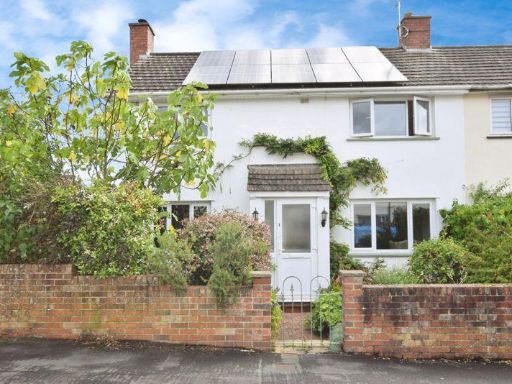 4 bedroom semi-detached house for sale in Lands Road, Pinhoe, Exeter, EX4 — £375,000 • 4 bed • 2 bath
4 bedroom semi-detached house for sale in Lands Road, Pinhoe, Exeter, EX4 — £375,000 • 4 bed • 2 bath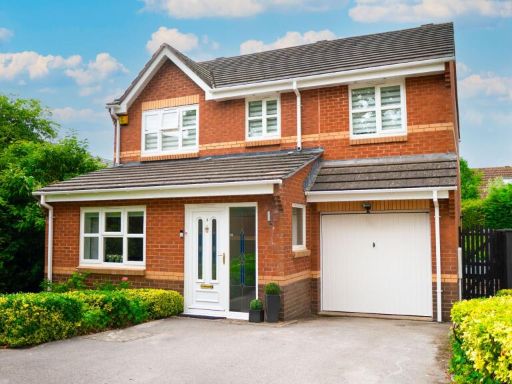 4 bedroom detached house for sale in Rews Park Drive, Exeter EX1 3QL, EX1 — £525,000 • 4 bed • 2 bath • 1378 ft²
4 bedroom detached house for sale in Rews Park Drive, Exeter EX1 3QL, EX1 — £525,000 • 4 bed • 2 bath • 1378 ft²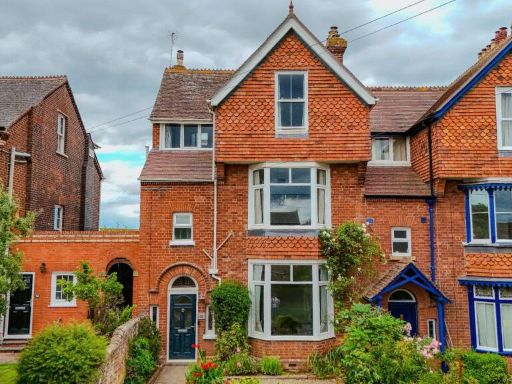 5 bedroom end of terrace house for sale in Station Road, Pinhoe, Exeter EX1 3SA, EX1 — £650,000 • 5 bed • 1 bath • 1722 ft²
5 bedroom end of terrace house for sale in Station Road, Pinhoe, Exeter EX1 3SA, EX1 — £650,000 • 5 bed • 1 bath • 1722 ft²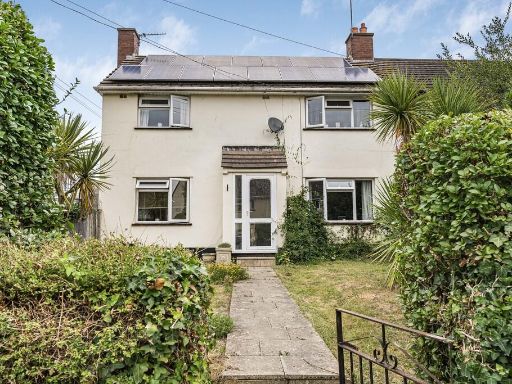 4 bedroom semi-detached house for sale in Wilcocks Road, Exeter, EX4 8PS, EX4 — £375,000 • 4 bed • 1 bath • 1199 ft²
4 bedroom semi-detached house for sale in Wilcocks Road, Exeter, EX4 8PS, EX4 — £375,000 • 4 bed • 1 bath • 1199 ft²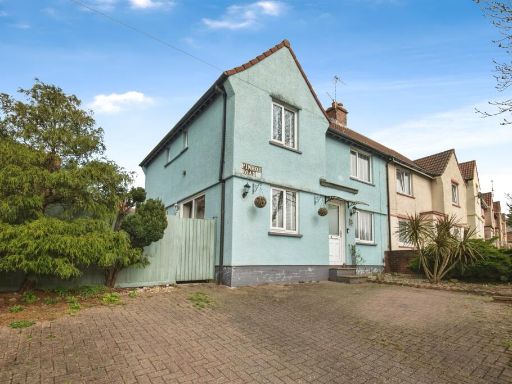 3 bedroom semi-detached house for sale in Pinhoe Road, Exeter, EX4 — £300,000 • 3 bed • 1 bath • 948 ft²
3 bedroom semi-detached house for sale in Pinhoe Road, Exeter, EX4 — £300,000 • 3 bed • 1 bath • 948 ft²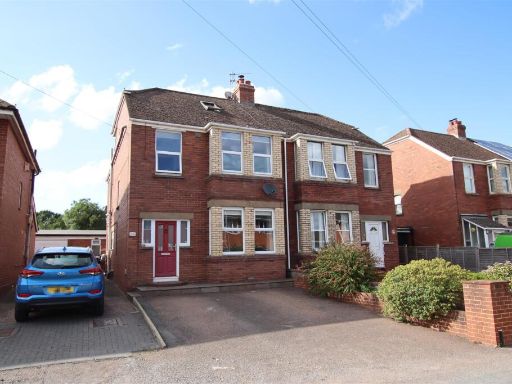 4 bedroom semi-detached house for sale in Venny Bridge, Exeter, EX4 — £425,000 • 4 bed • 2 bath • 1238 ft²
4 bedroom semi-detached house for sale in Venny Bridge, Exeter, EX4 — £425,000 • 4 bed • 2 bath • 1238 ft²