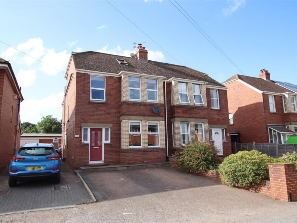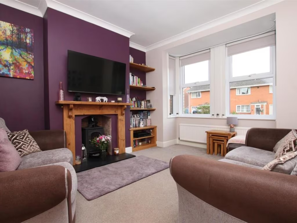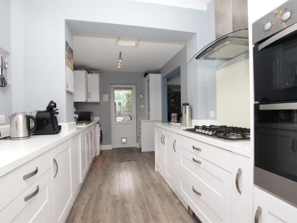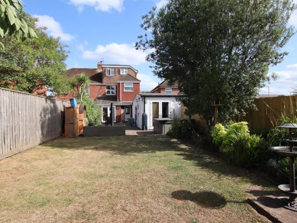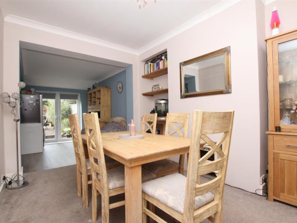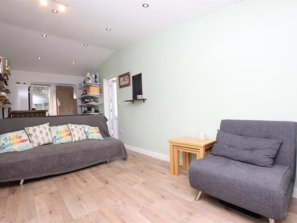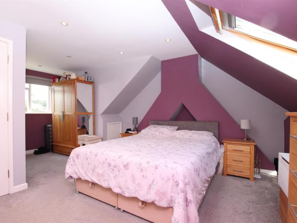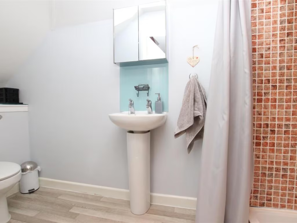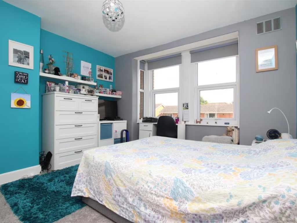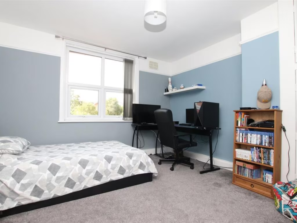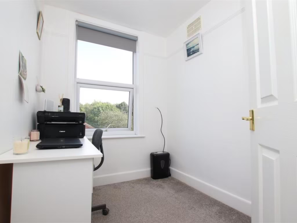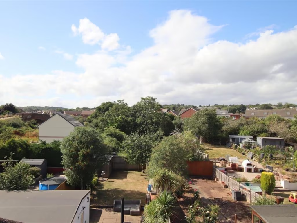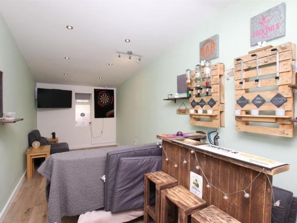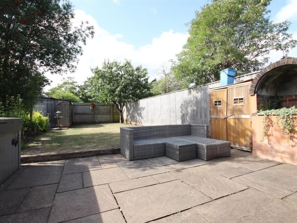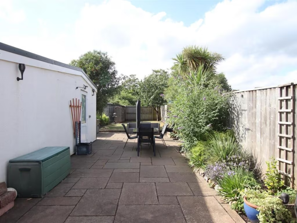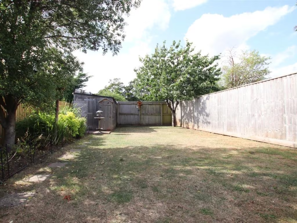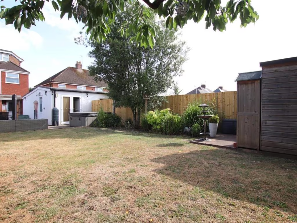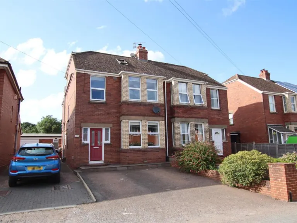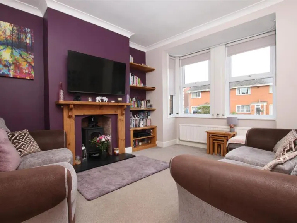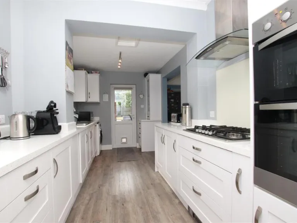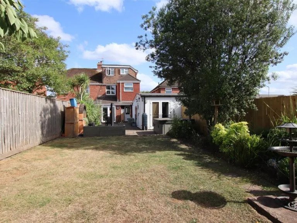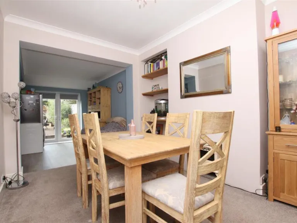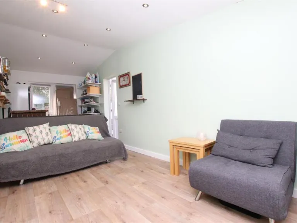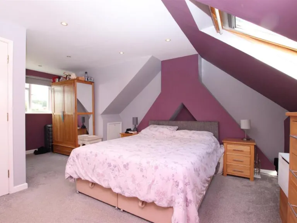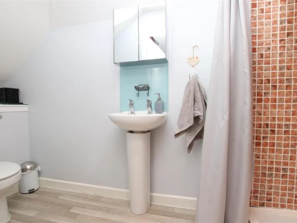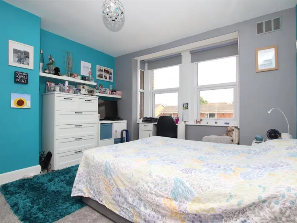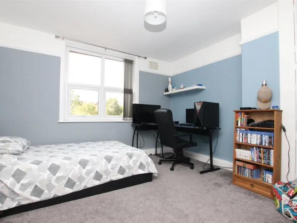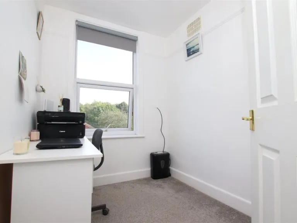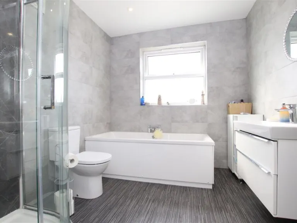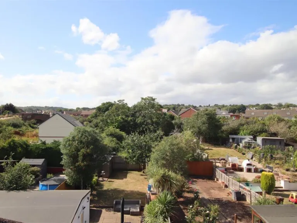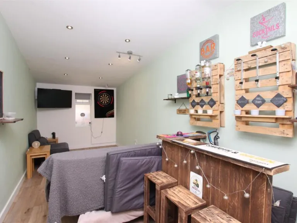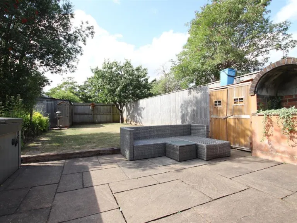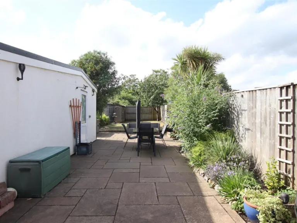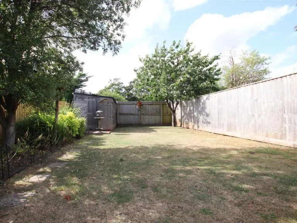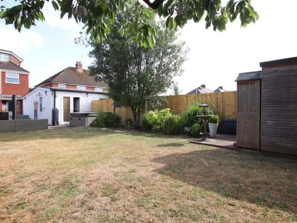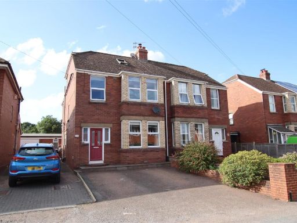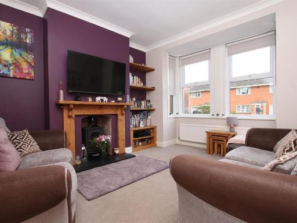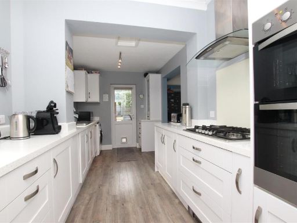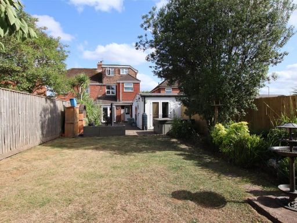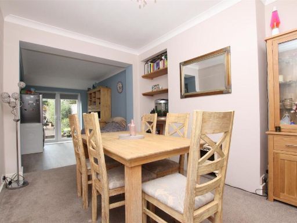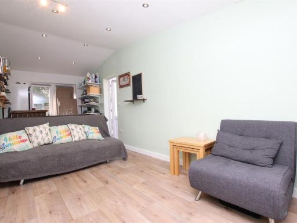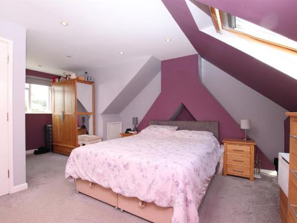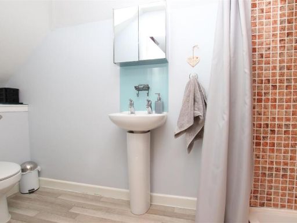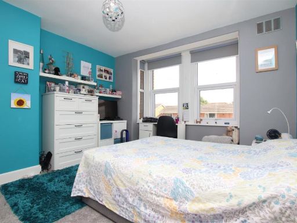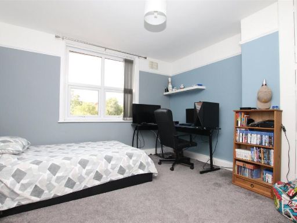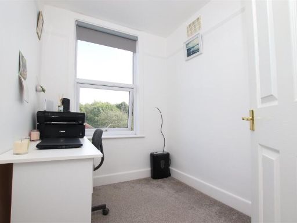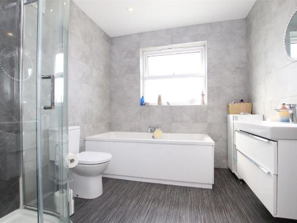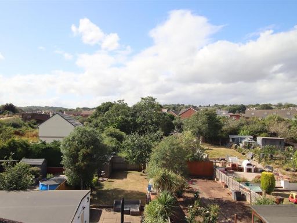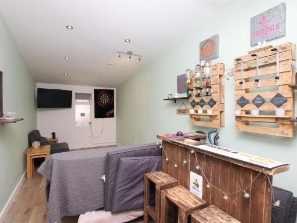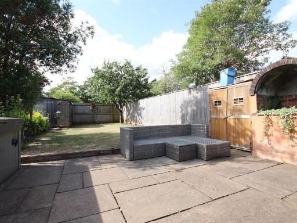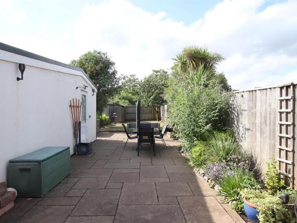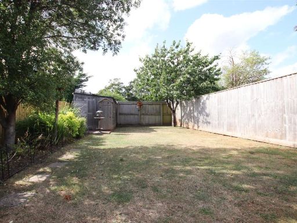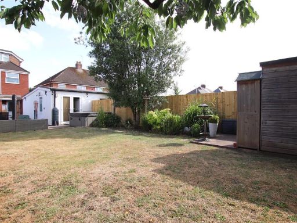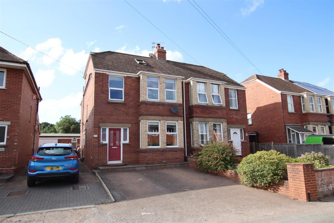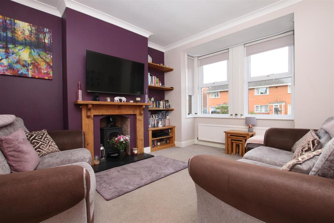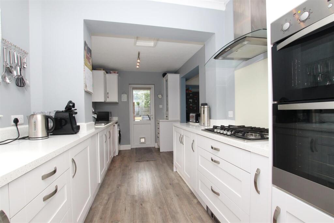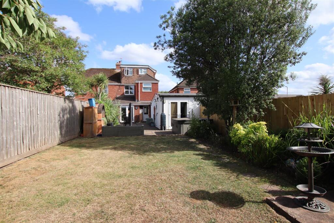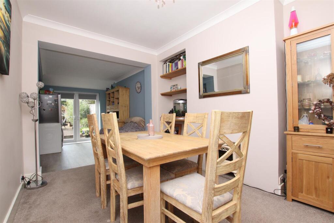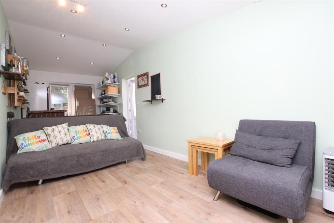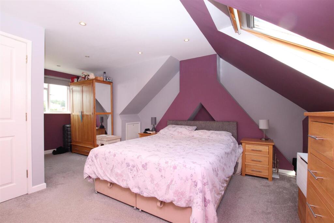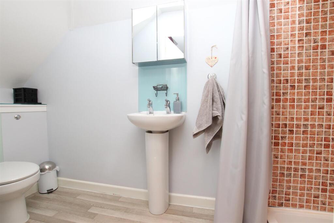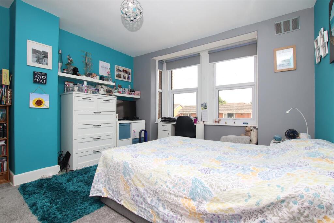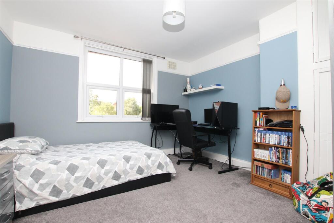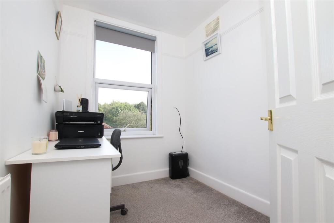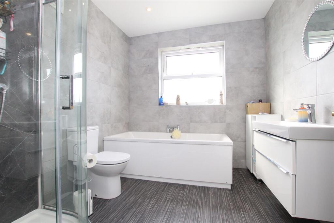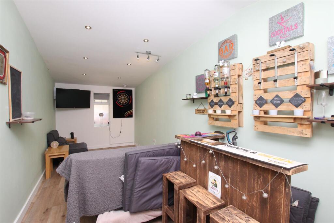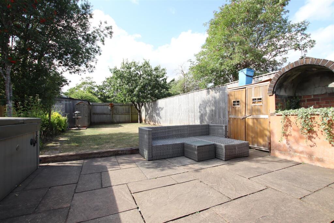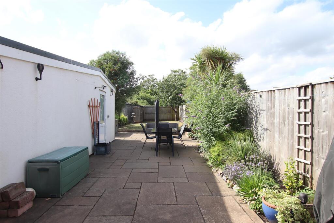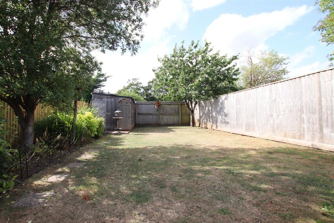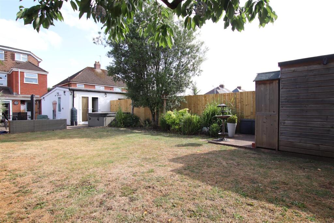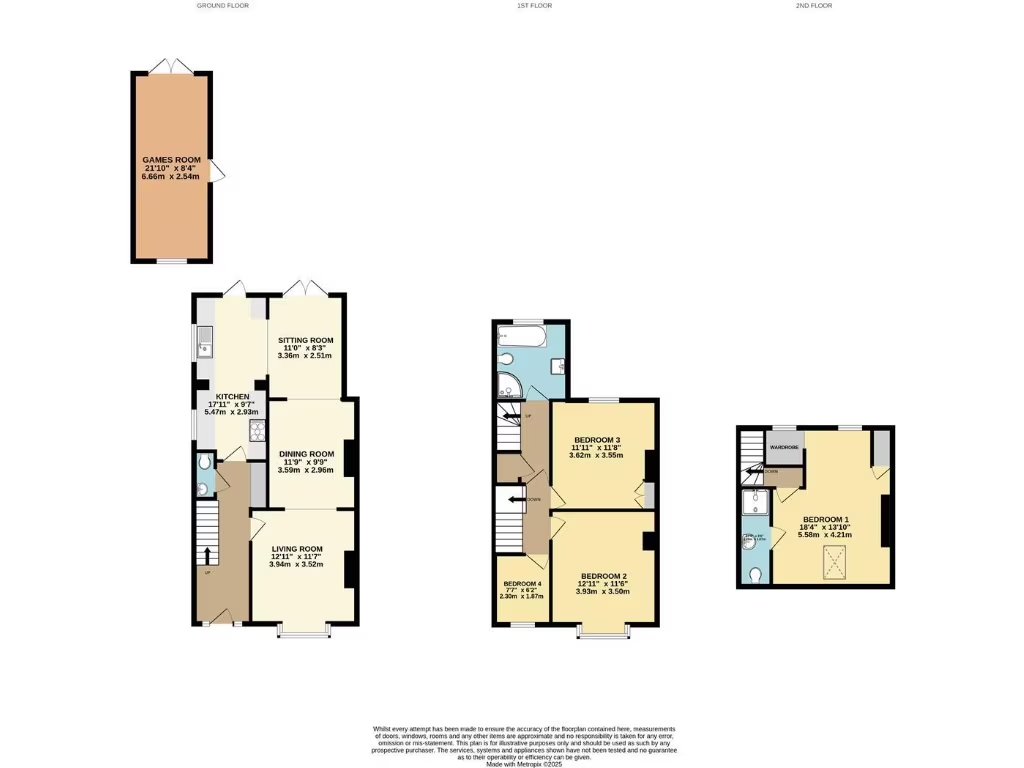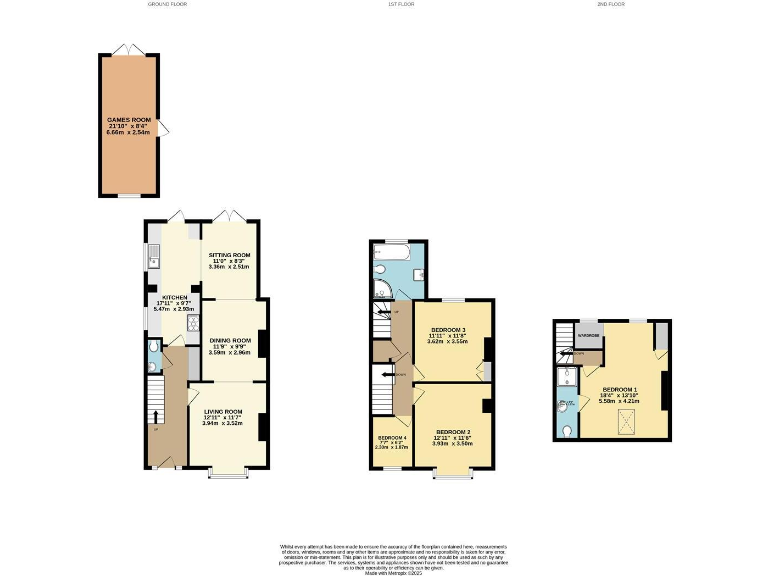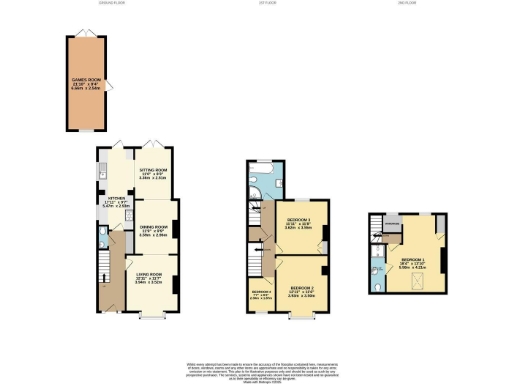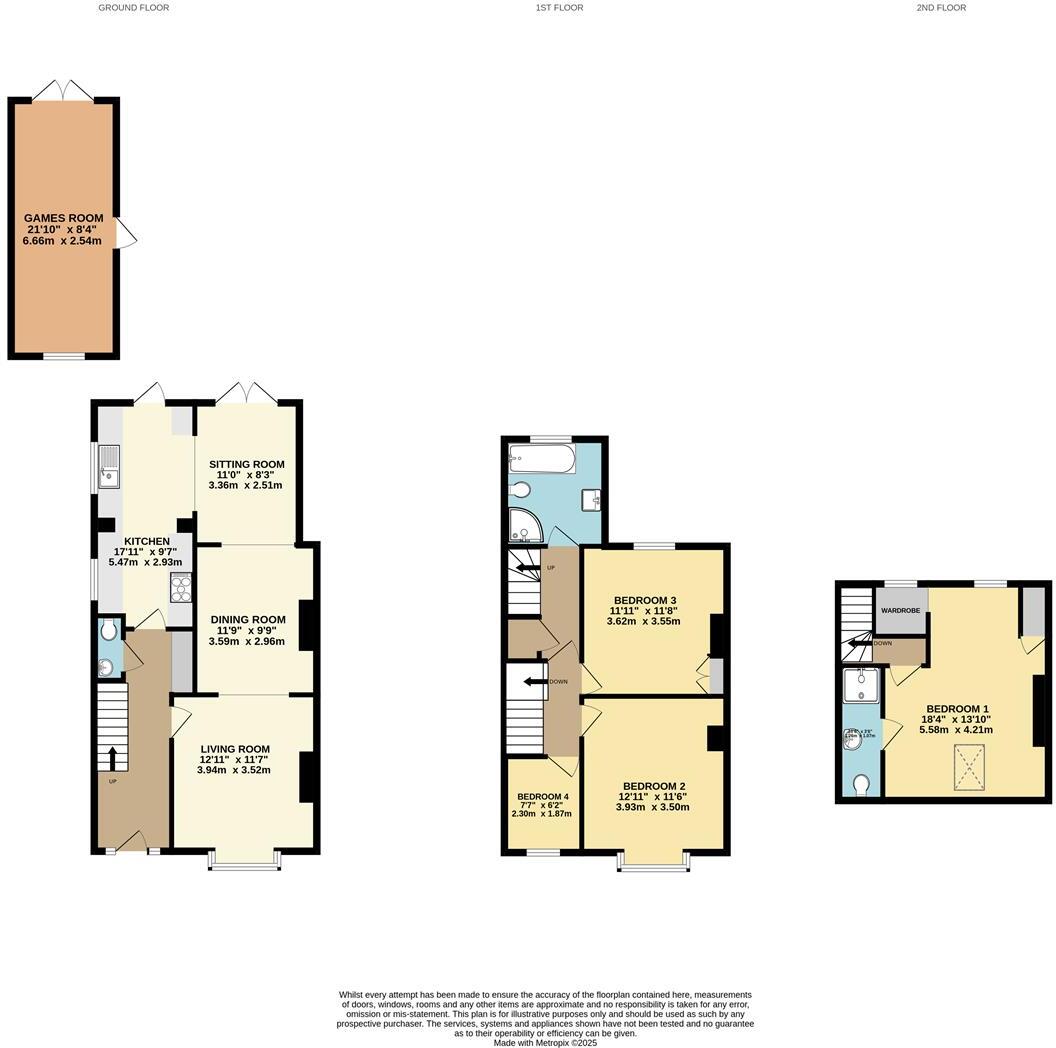Summary - 15 VENNY BRIDGE EXETER EX4 8JX
4 bed 2 bath Semi-Detached
Large garden, off-street parking and versatile living across three floors.
Four bedrooms including second-floor principal with ensuite and walk-in wardrobe|Large, private rear garden with lawn and patio|Converted garage used as games room / home office potential|Two side-by-side off-street parking spaces on private driveway|Contemporary kitchen, separate dining and additional family room|Gas central heating, wood burner and double glazing throughout|Medium flood risk for the area — investigate insurance/mitigation|Council tax band D; freehold tenure
This extended four-bedroom semi-detached house sits on a generous plot on a quiet no-through road in Venny Bridge, Exeter. The layout spreads over three floors and offers flexible living space including a bay-fronted sitting room, separate dining room and a additional family room with French doors opening onto the rear garden.
The second-floor principal bedroom is a standout, with an ensuite shower and walk-in wardrobe. The ground-floor plan includes a contemporary kitchen, cloakroom WC and a former garage converted into a versatile games room or potential home office. Gas central heating, double glazing and a wood burner provide warmth and comfort throughout.
Outside, the well-maintained rear garden is private and sizeable — ideal for children, pets or entertaining. Two side-by-side off-street parking spaces sit to the front. The location benefits from easy access to local shops, good primary and secondary schools, Pinhoe train station and major road links for commuters.
Practical points to note: the property has a medium flood risk in the area and the former garage is a conversion (check compliance if full change of use required). Council tax is moderate (band D). The construction details indicate modern timber-frame building methods and mains services are connected. Internal viewing is recommended to appreciate the scale and layout.
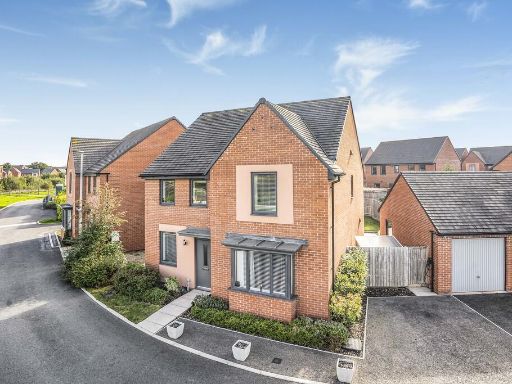 4 bedroom detached house for sale in Flint Field Way, Tithebarn, EX1 — £525,000 • 4 bed • 2 bath • 1495 ft²
4 bedroom detached house for sale in Flint Field Way, Tithebarn, EX1 — £525,000 • 4 bed • 2 bath • 1495 ft²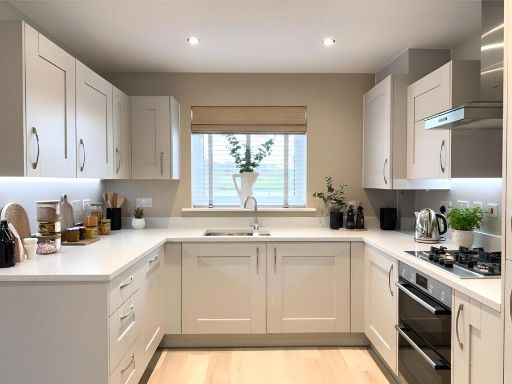 4 bedroom semi-detached house for sale in Pinhoe, Exeter, EX4 — £375,000 • 4 bed • 2 bath • 1111 ft²
4 bedroom semi-detached house for sale in Pinhoe, Exeter, EX4 — £375,000 • 4 bed • 2 bath • 1111 ft²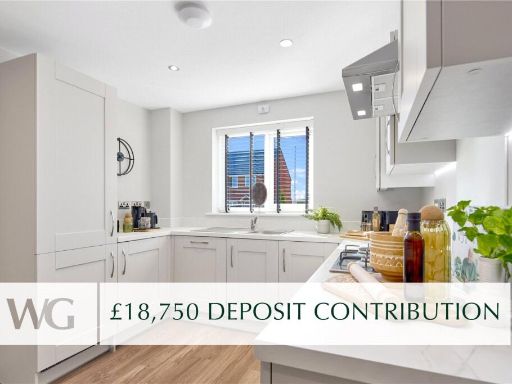 4 bedroom semi-detached house for sale in Pinhoe, Exeter, EX4 — £375,000 • 4 bed • 2 bath • 1111 ft²
4 bedroom semi-detached house for sale in Pinhoe, Exeter, EX4 — £375,000 • 4 bed • 2 bath • 1111 ft²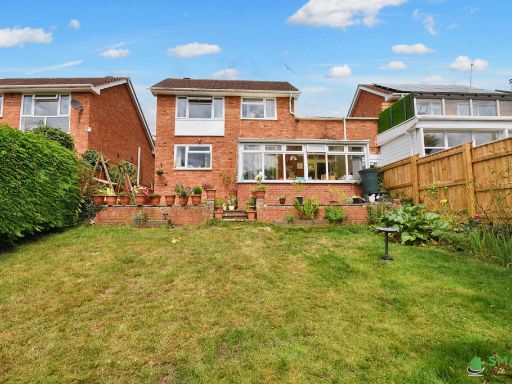 4 bedroom detached house for sale in Chancellors Way, Exeter, EX4 — £367,500 • 4 bed • 2 bath • 1328 ft²
4 bedroom detached house for sale in Chancellors Way, Exeter, EX4 — £367,500 • 4 bed • 2 bath • 1328 ft²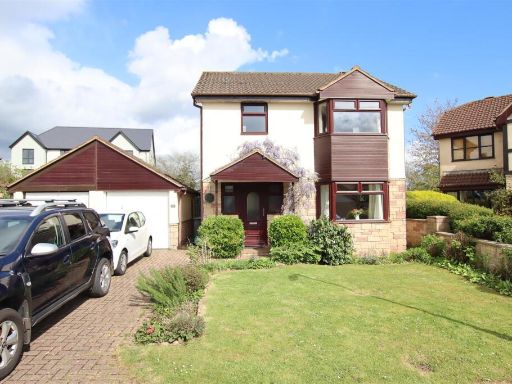 3 bedroom detached house for sale in Ross Close, Pinhoe, Exeter, EX1 — £335,000 • 3 bed • 2 bath • 849 ft²
3 bedroom detached house for sale in Ross Close, Pinhoe, Exeter, EX1 — £335,000 • 3 bed • 2 bath • 849 ft²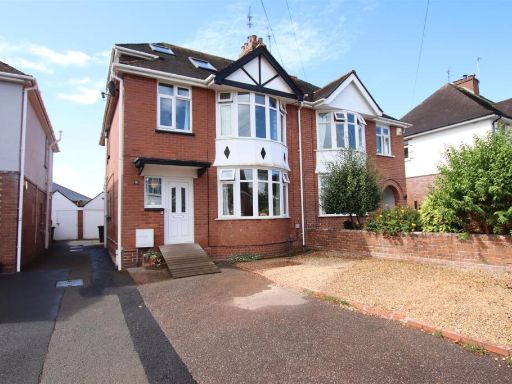 4 bedroom semi-detached house for sale in Woodstock Road, Exeter, EX2 — £475,000 • 4 bed • 2 bath • 930 ft²
4 bedroom semi-detached house for sale in Woodstock Road, Exeter, EX2 — £475,000 • 4 bed • 2 bath • 930 ft²