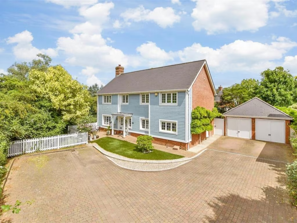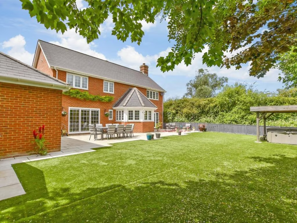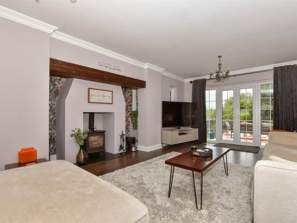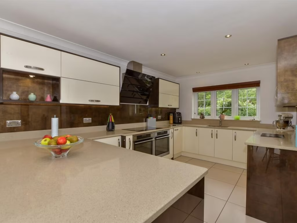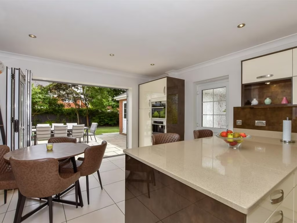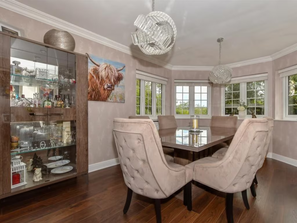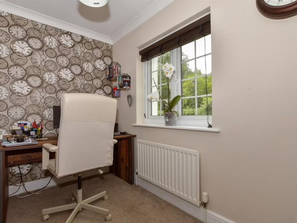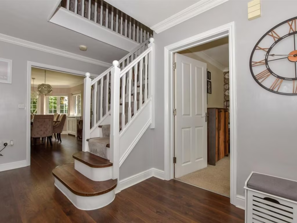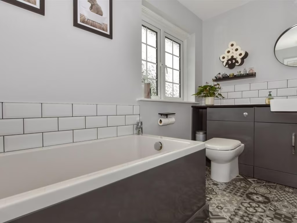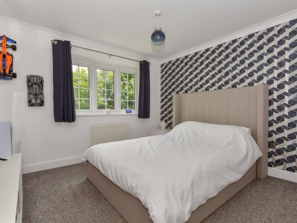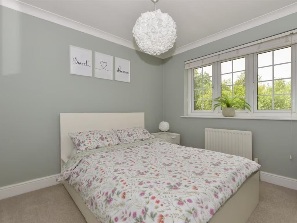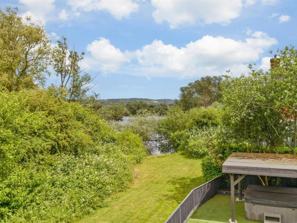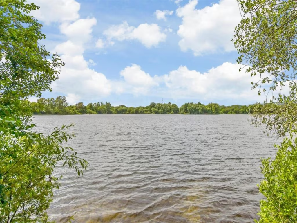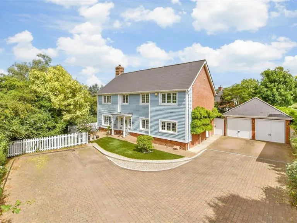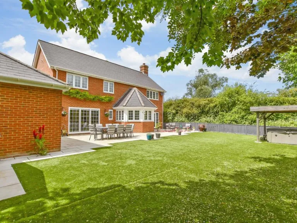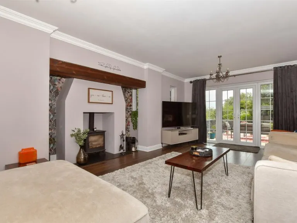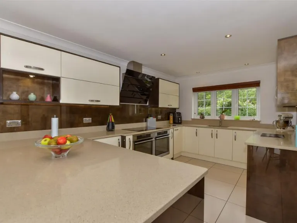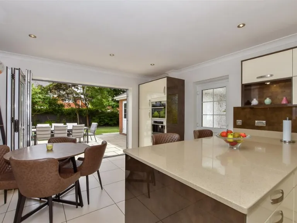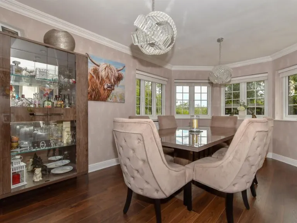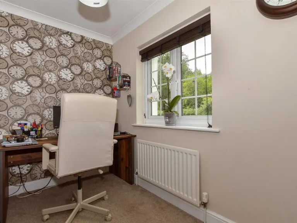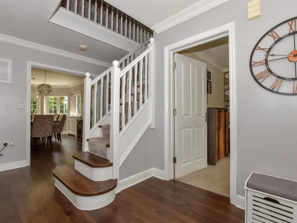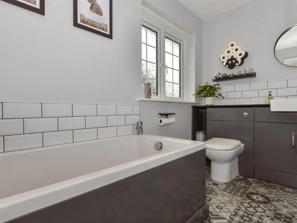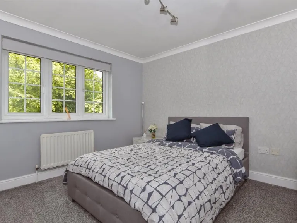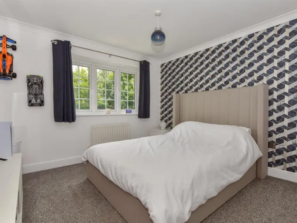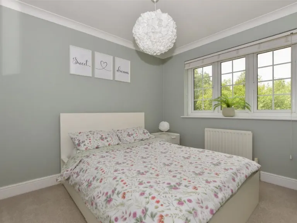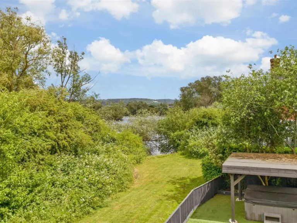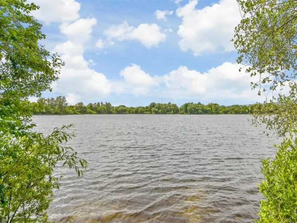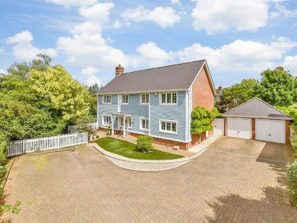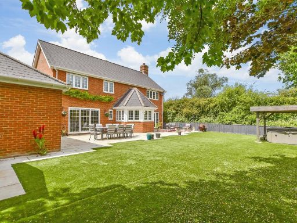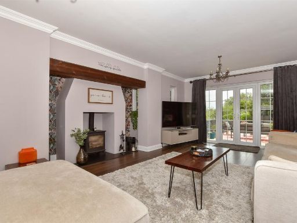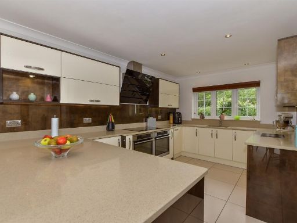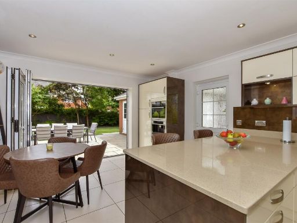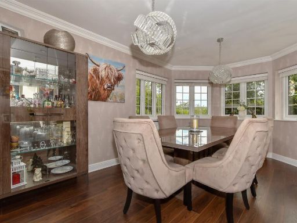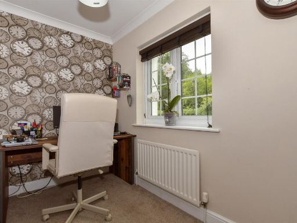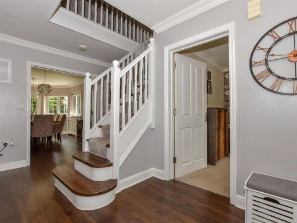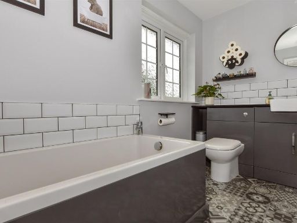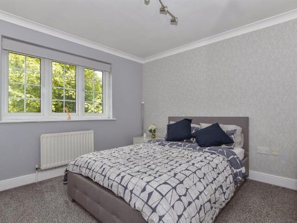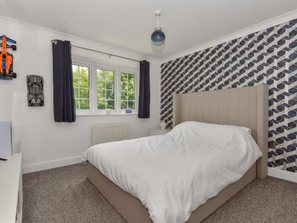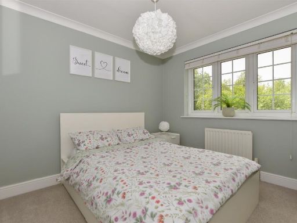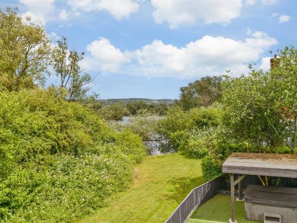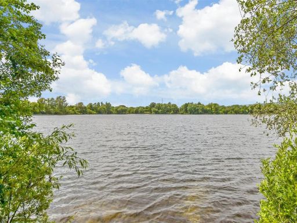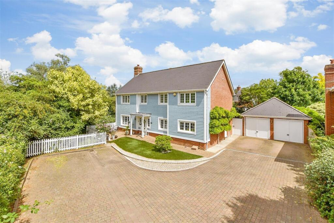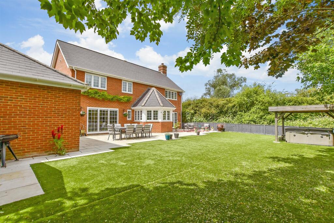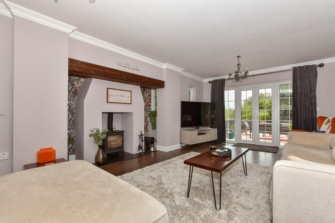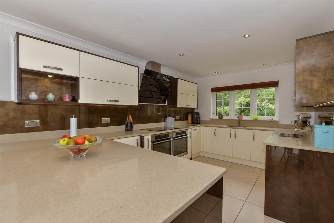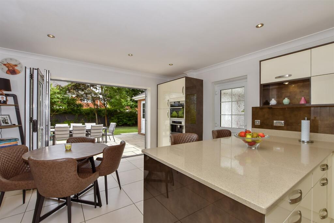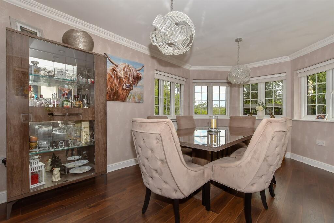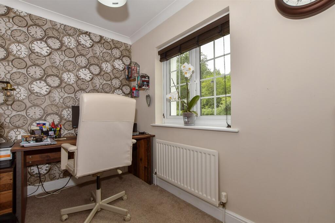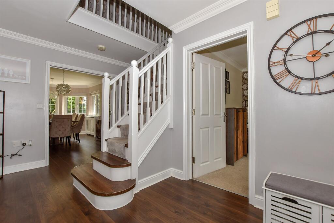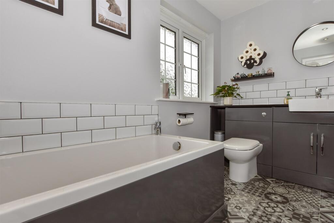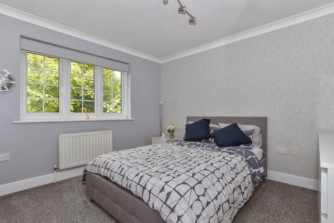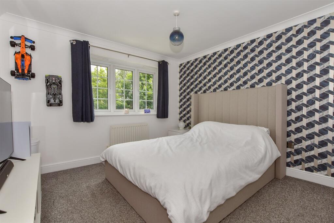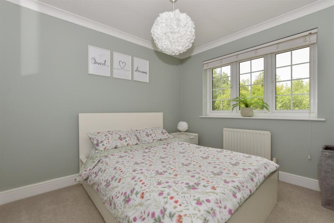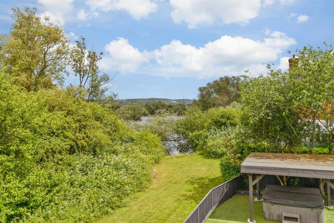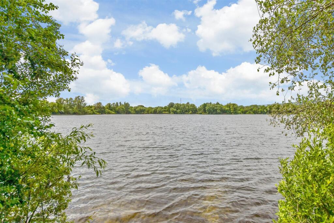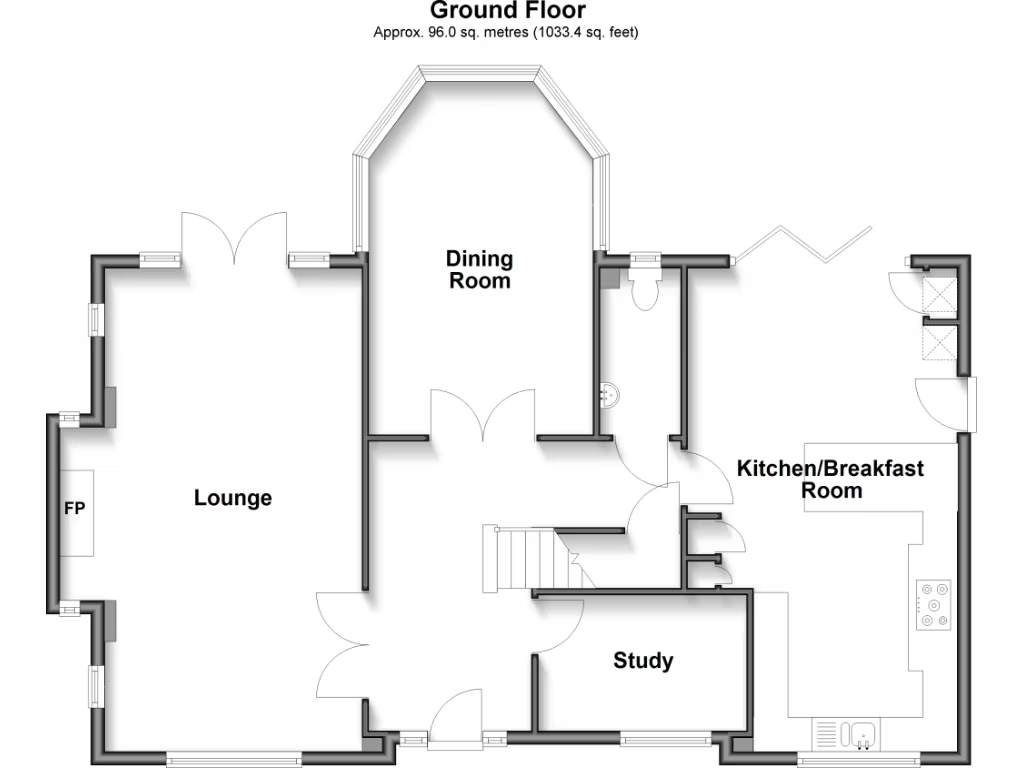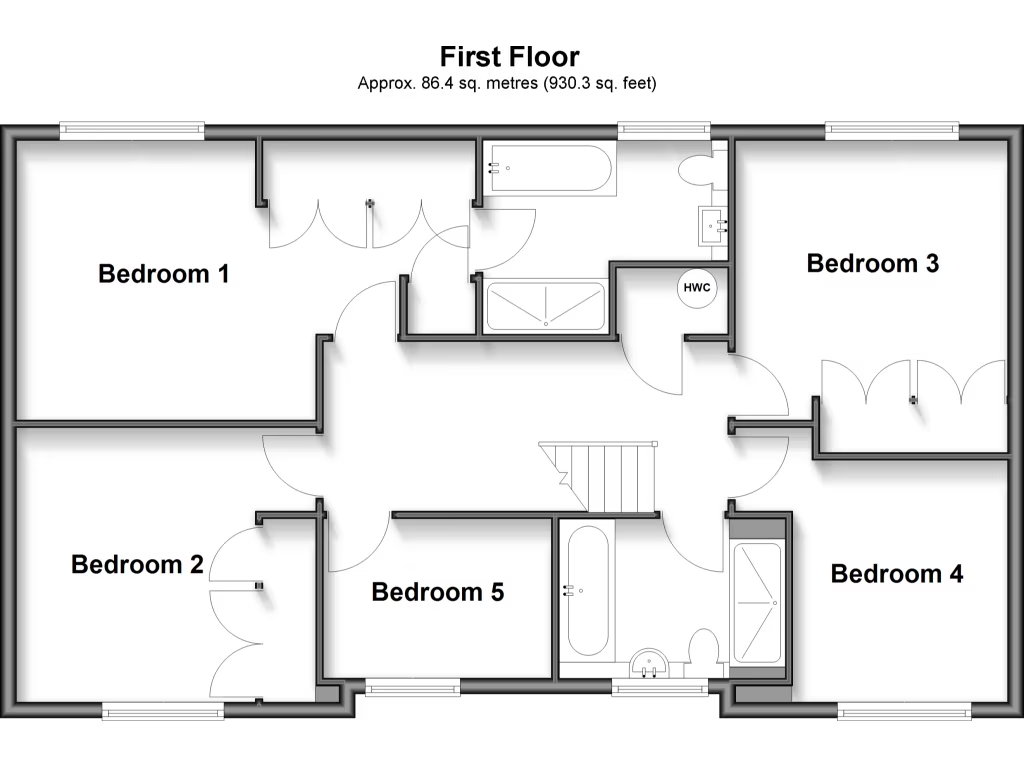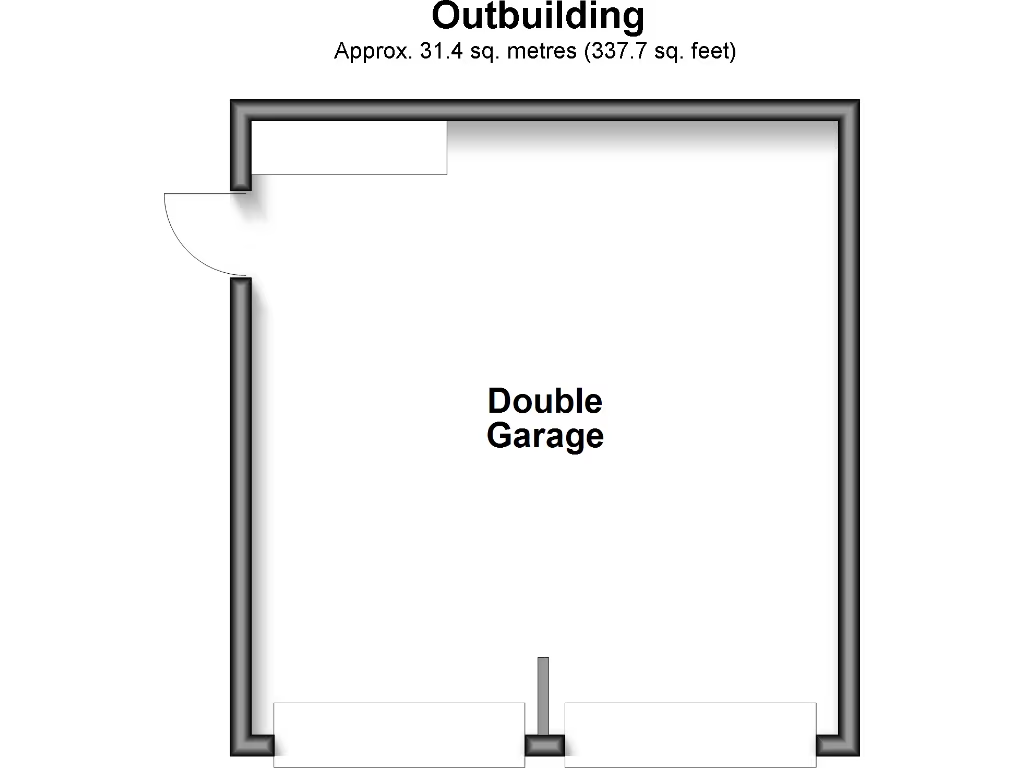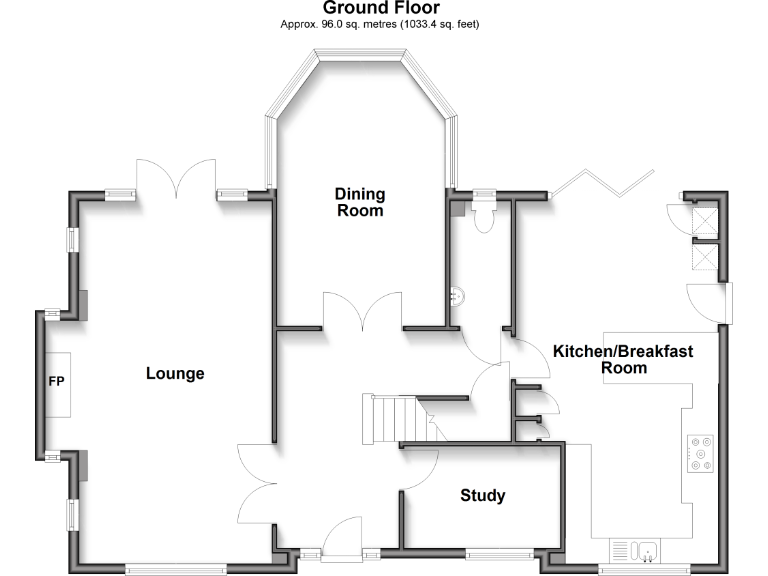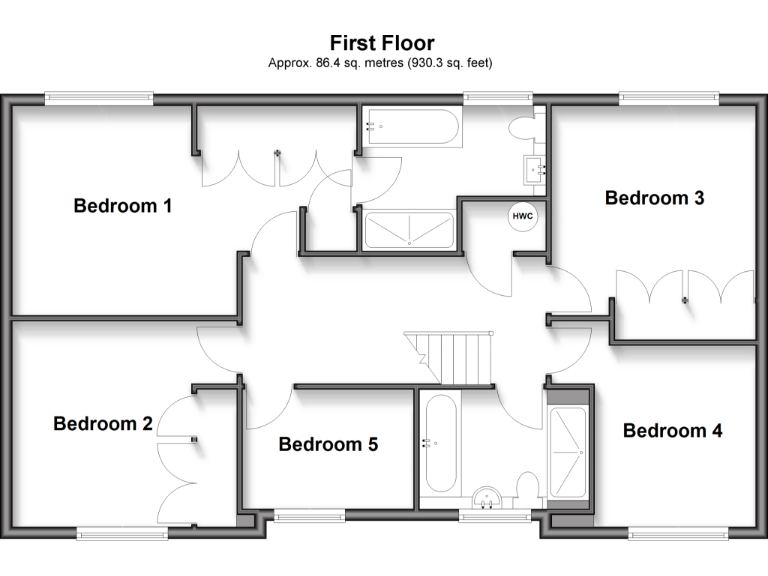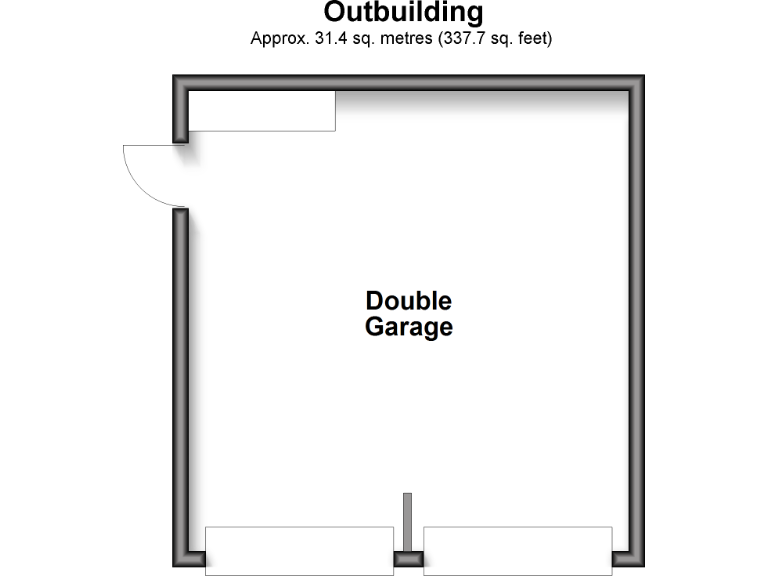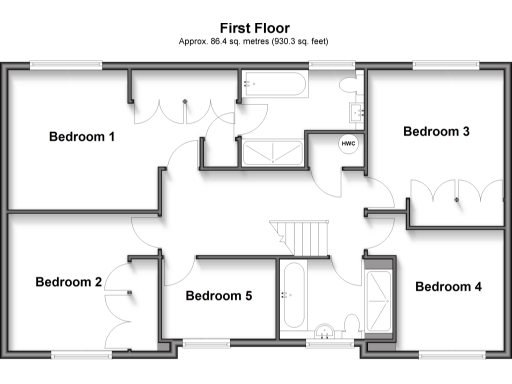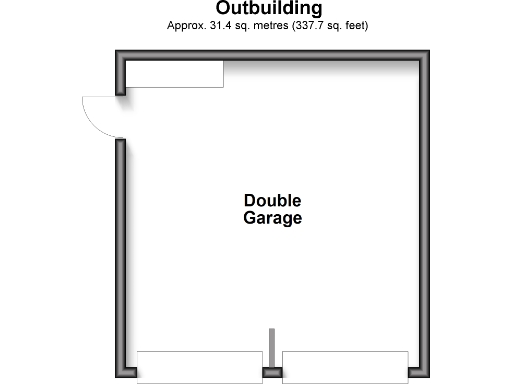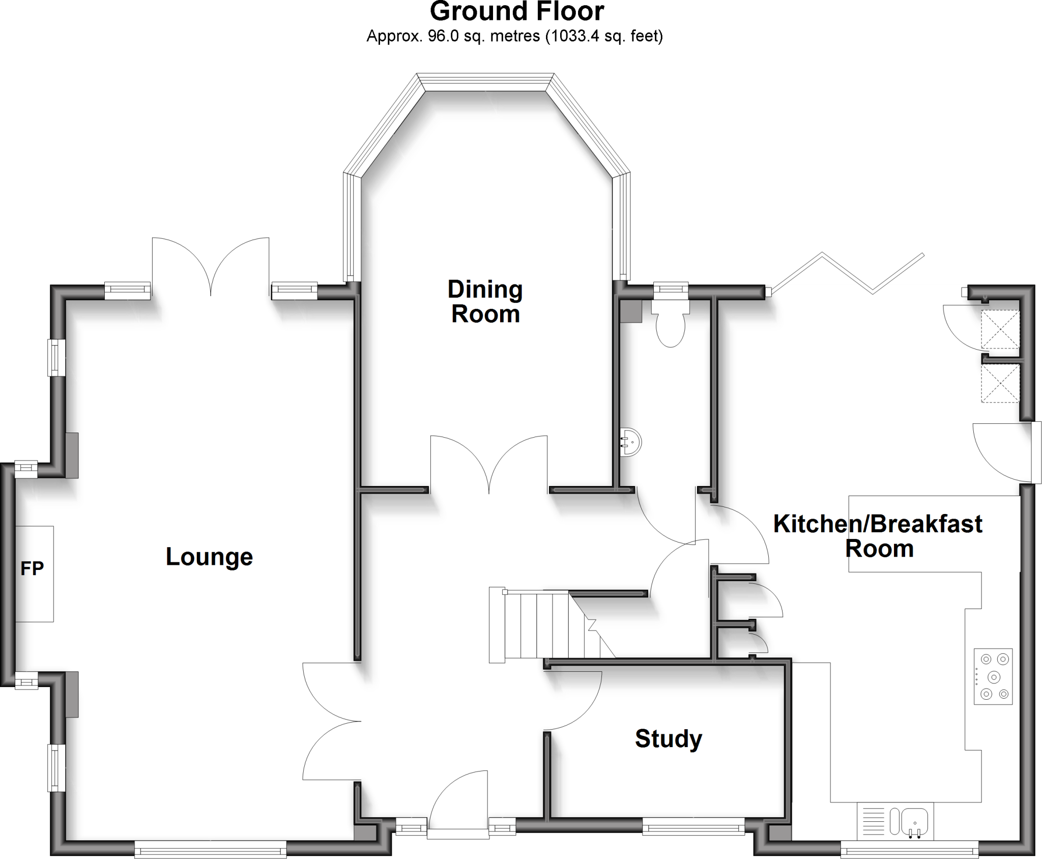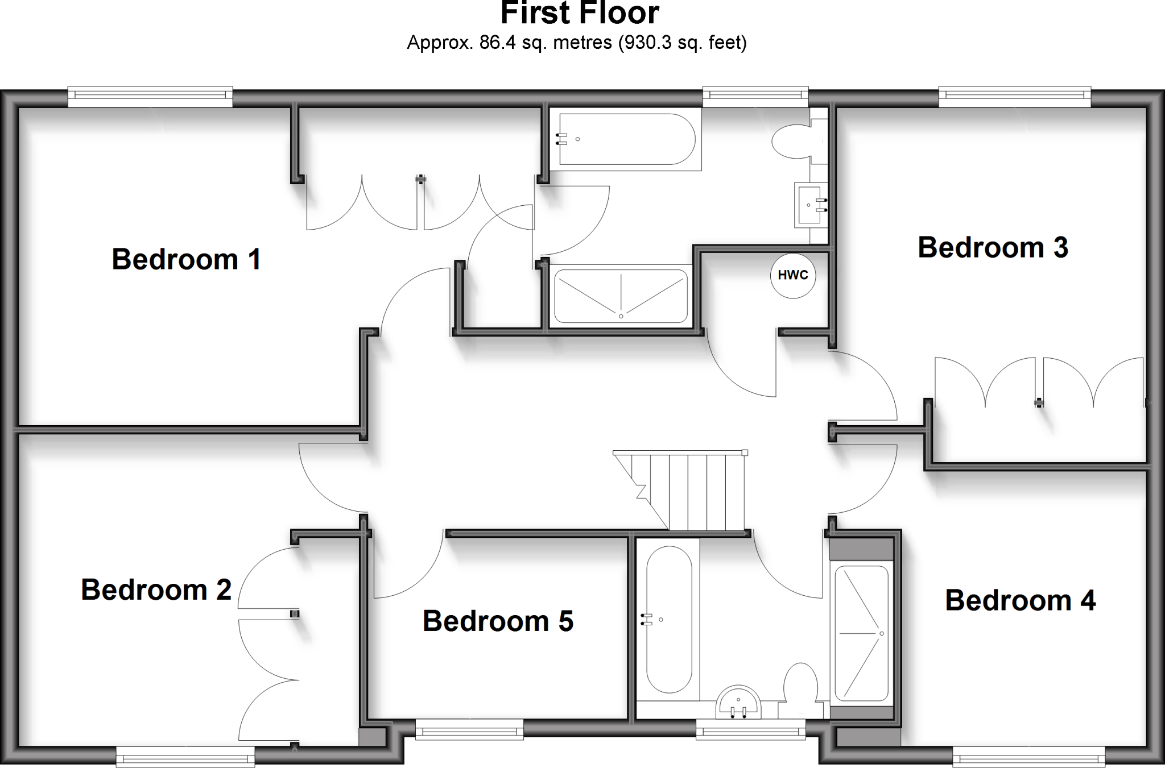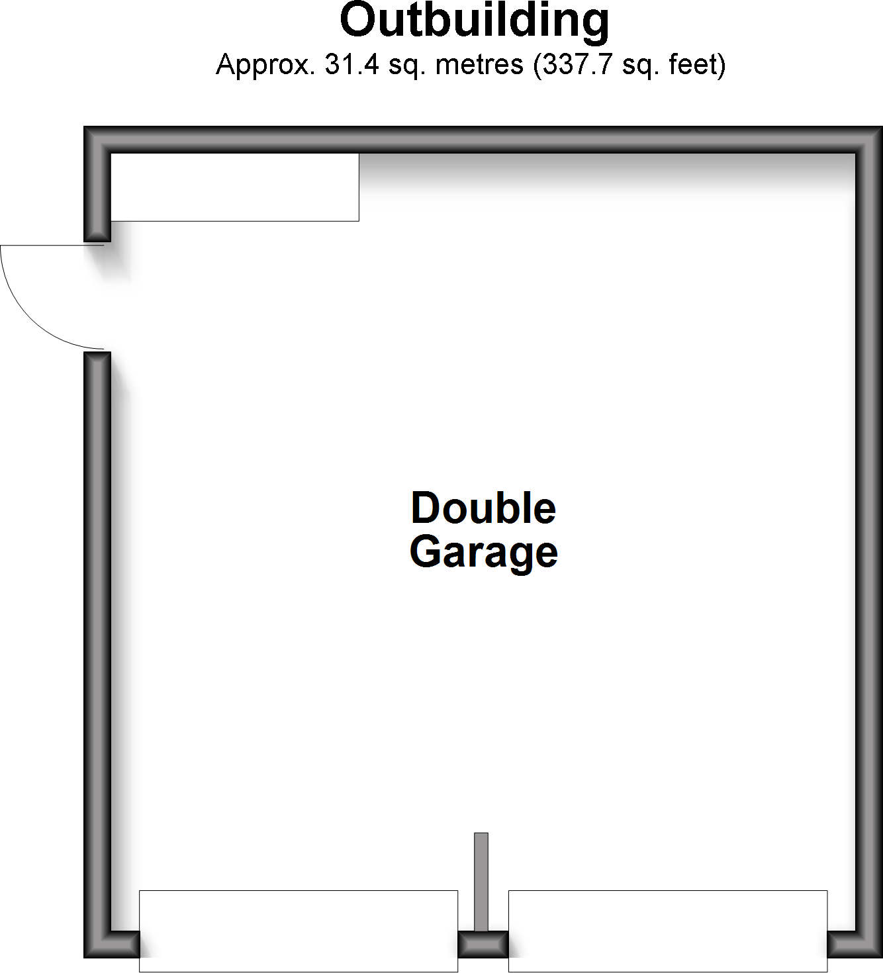Summary - 5 BREAM CLOSE LARKFIELD AYLESFORD ME20 6FW
5 bed 2 bath Detached
Five-bedroom detached home with high-spec kitchen, lakeside views, and large garden — commuter-friendly.
Lakeside position with direct views and access to Leybourne Lakes Country Park
High-spec 'Ream' kitchen/breakfast room, ideal for family living
Generous principal bedroom with en-suite; five bedrooms total
Large landscaped rear garden — private and low-maintenance design
Double garage plus driveway for multiple cars
High flood risk — insurance and mitigation likely required
Only two bathrooms for five bedrooms — may need reconfiguration
Freehold tenure; constructed circa 1996–2002 with double glazing
Set on the fringe of Leybourne Lakes Country Park, this five-bedroom detached home combines generous family living with striking lakeside views. The high-spec 'Ream' kitchen/breakfast room and separate dining and lounge spaces suit modern family routines. A dedicated study provides a practical work-from-home space. The property includes a double garage, driveway and large landscaped rear garden designed for relaxed weekends and entertaining.
Accommodation is traditionally laid out across two floors with a substantial principal bedroom and en-suite, four further bedrooms and a family bathroom. Room proportions are generous throughout, with an especially long kitchen/breakfast room and a 23ft lounge that enhance daily living. The house was constructed circa 1996–2002 and benefits from double glazing and gas central heating to radiators.
Location is a key draw: lakeside walks, water-sports and leisure facilities are on the doorstep, while New Hythe rail station and the M20 are within easy reach for commuters. Local schools rated Good are nearby, and the area is very affluent with fast broadband and excellent mobile signal.
Material considerations: the property sits in an area assessed as high flood risk and prospective buyers should factor insurance and flood-mitigation into costs. Council tax is described as quite expensive. The house provides two bathrooms for five bedrooms, which may require alteration for larger households. All buyers should verify planning/building regulation consents for any previous work and confirm services and fixtures before purchase.
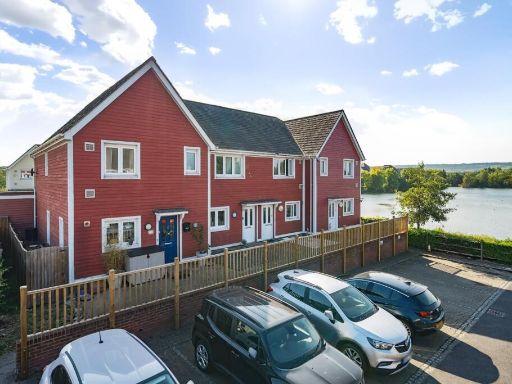 4 bedroom end of terrace house for sale in New Hythe Lane, Larkfield, ME20 — £450,000 • 4 bed • 2 bath • 1215 ft²
4 bedroom end of terrace house for sale in New Hythe Lane, Larkfield, ME20 — £450,000 • 4 bed • 2 bath • 1215 ft²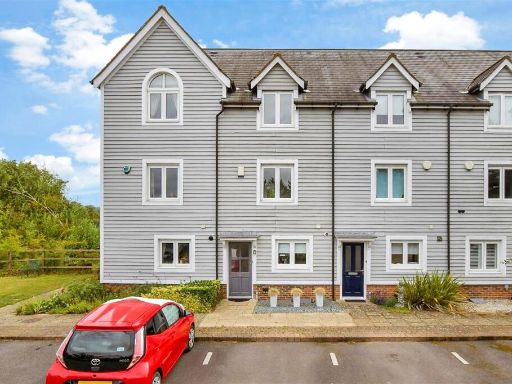 3 bedroom town house for sale in The Lakes, Larkfield, Kent, ME20 — £495,000 • 3 bed • 2 bath • 1055 ft²
3 bedroom town house for sale in The Lakes, Larkfield, Kent, ME20 — £495,000 • 3 bed • 2 bath • 1055 ft²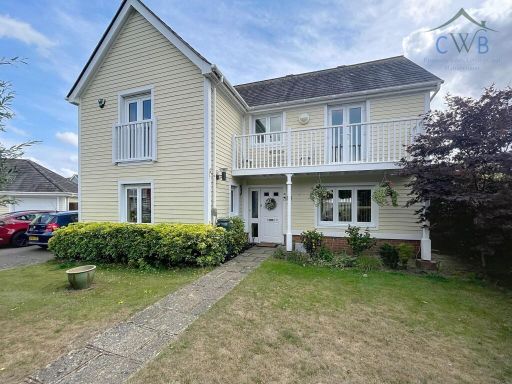 4 bedroom detached house for sale in The Lakes, Larkfield, ME20 — £680,000 • 4 bed • 2 bath • 1615 ft²
4 bedroom detached house for sale in The Lakes, Larkfield, ME20 — £680,000 • 4 bed • 2 bath • 1615 ft²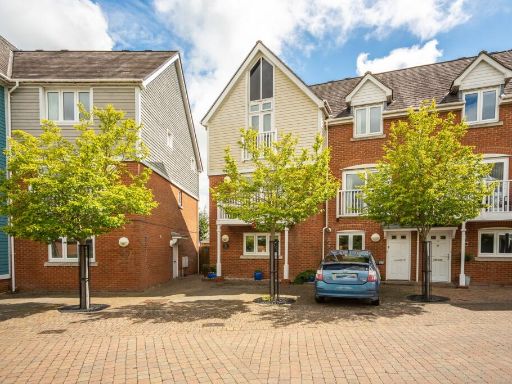 4 bedroom terraced house for sale in The Lakes, Aylesford, ME20 — £475,000 • 4 bed • 3 bath • 1271 ft²
4 bedroom terraced house for sale in The Lakes, Aylesford, ME20 — £475,000 • 4 bed • 3 bath • 1271 ft²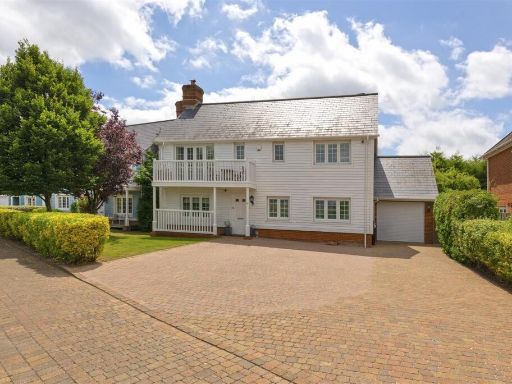 4 bedroom detached house for sale in Reed Close, The Lakes, Larkfield, ME20 — £750,000 • 4 bed • 2 bath • 1923 ft²
4 bedroom detached house for sale in Reed Close, The Lakes, Larkfield, ME20 — £750,000 • 4 bed • 2 bath • 1923 ft²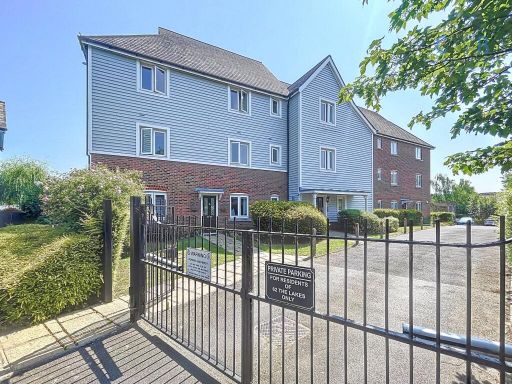 3 bedroom maisonette for sale in The Lakes, Larkfield, ME20 — £385,000 • 3 bed • 2 bath • 989 ft²
3 bedroom maisonette for sale in The Lakes, Larkfield, ME20 — £385,000 • 3 bed • 2 bath • 989 ft²