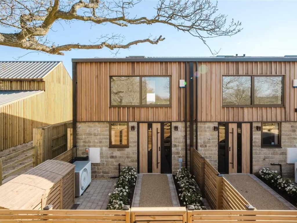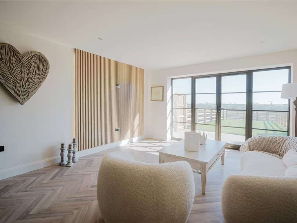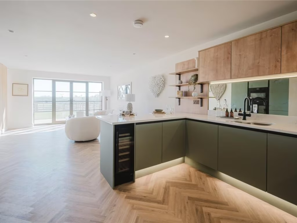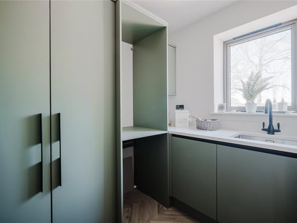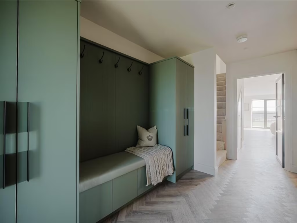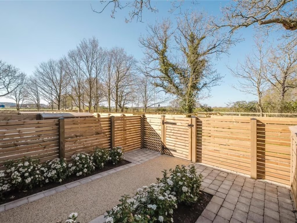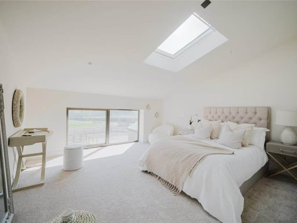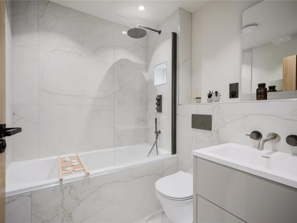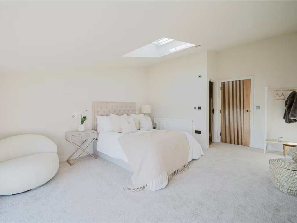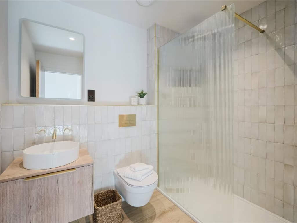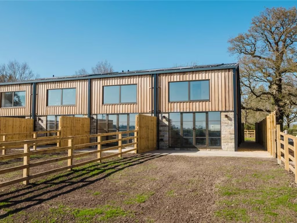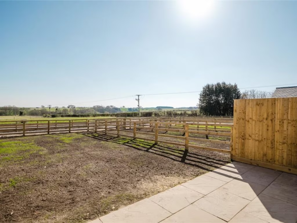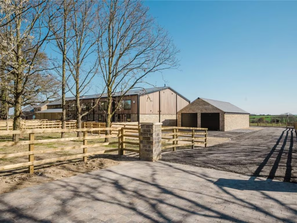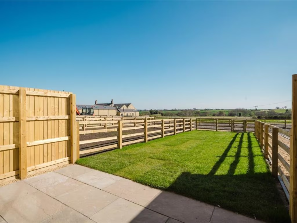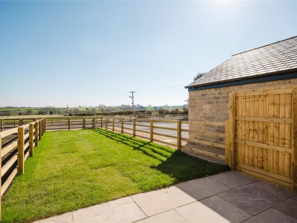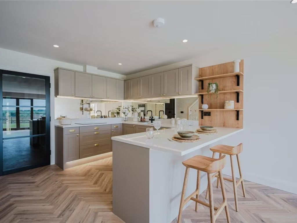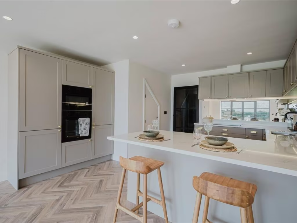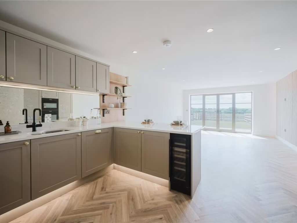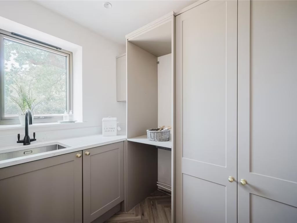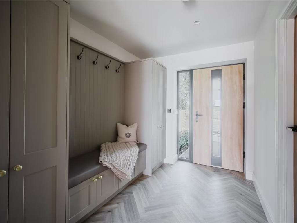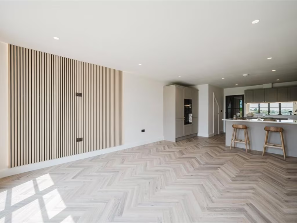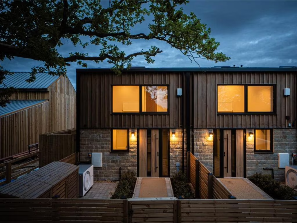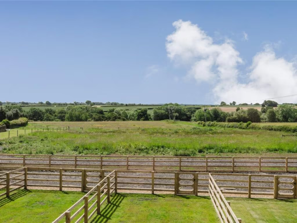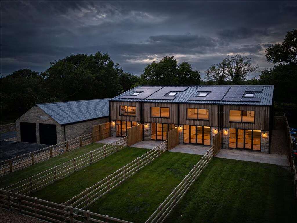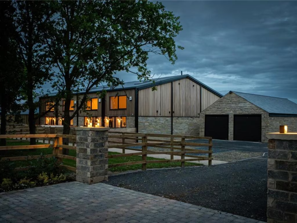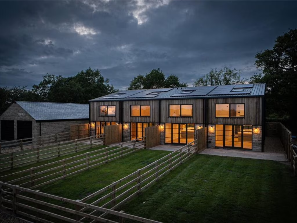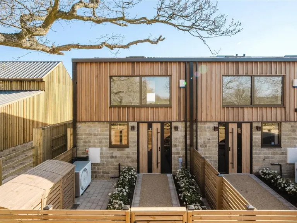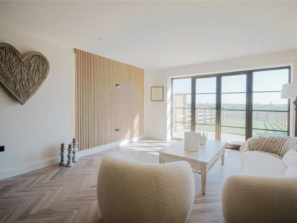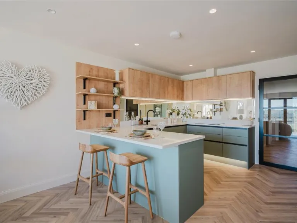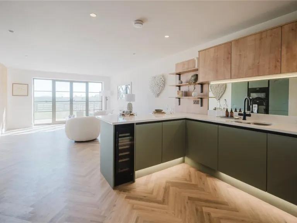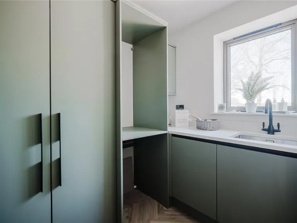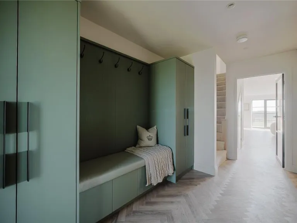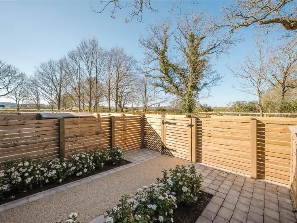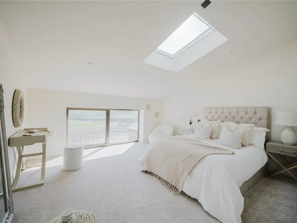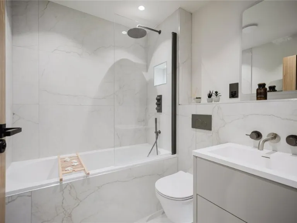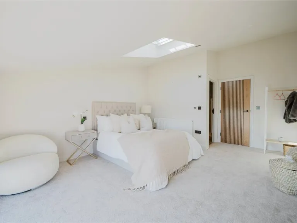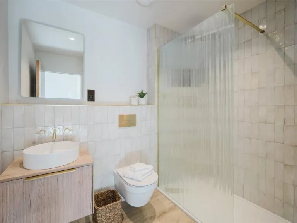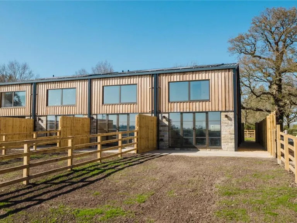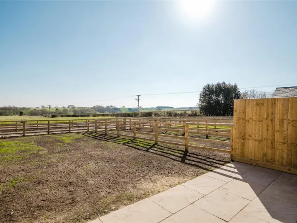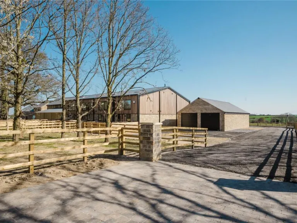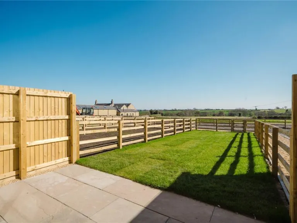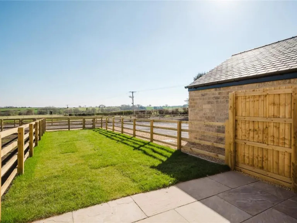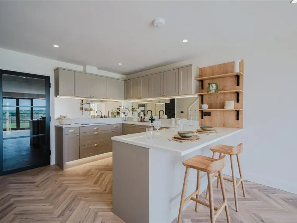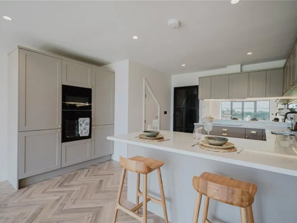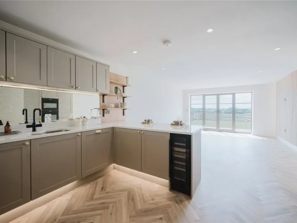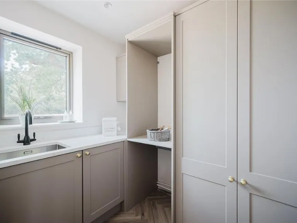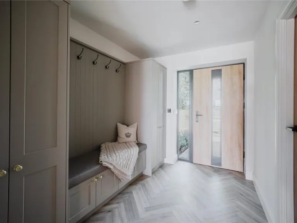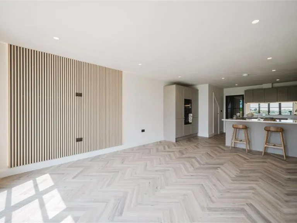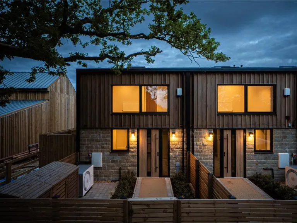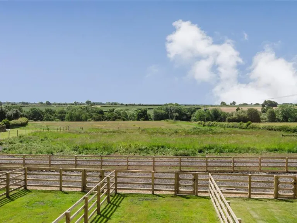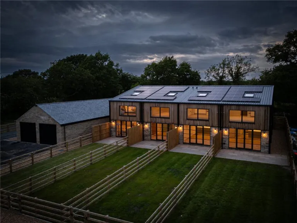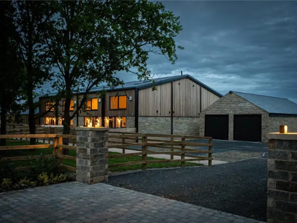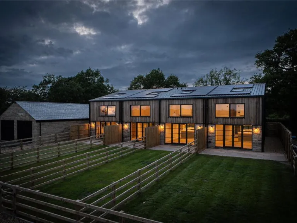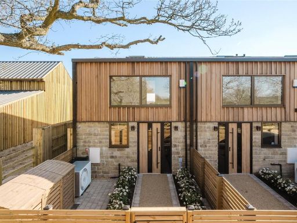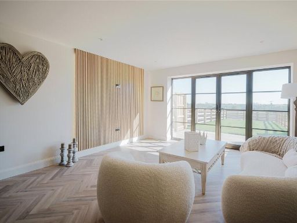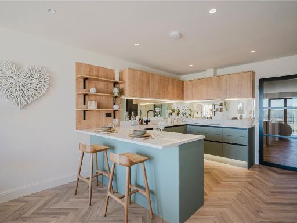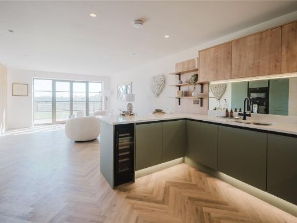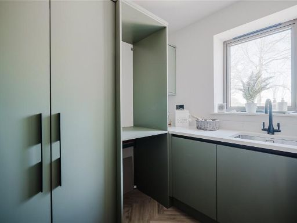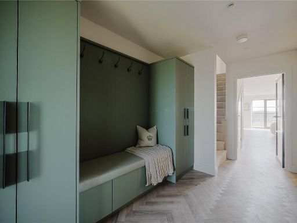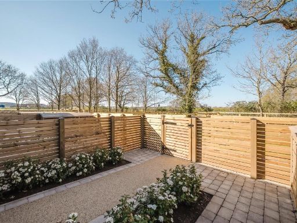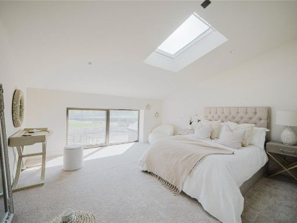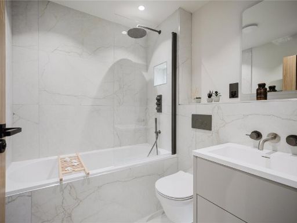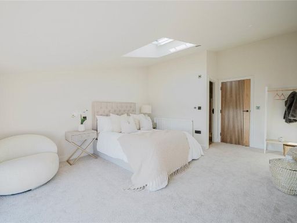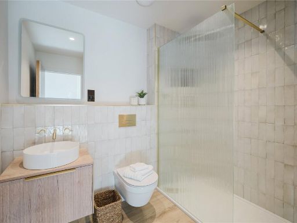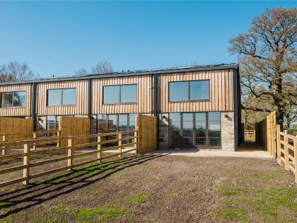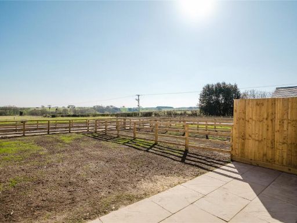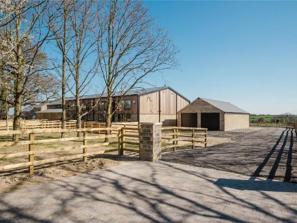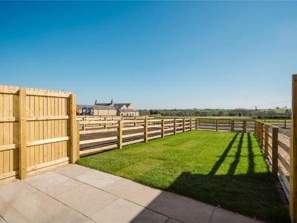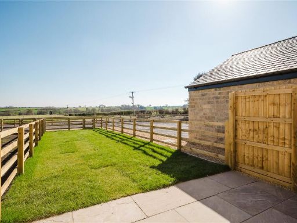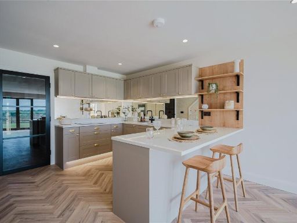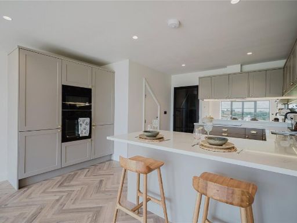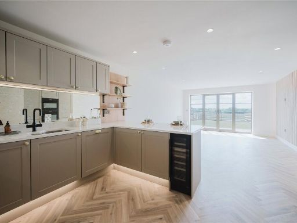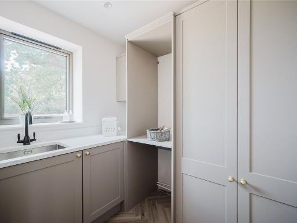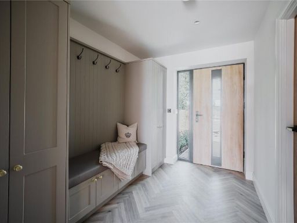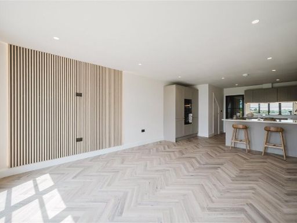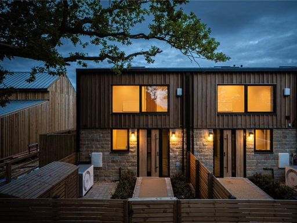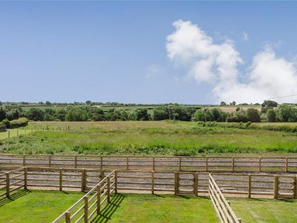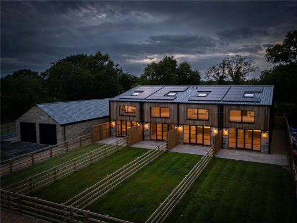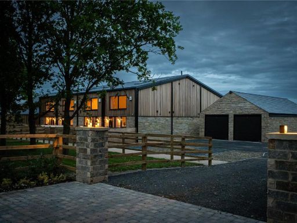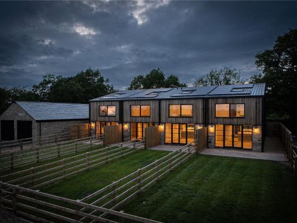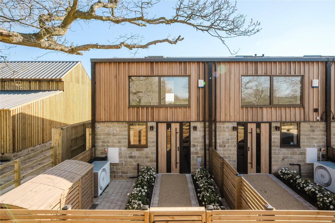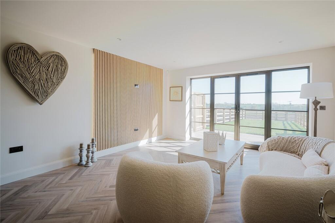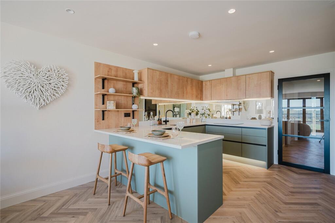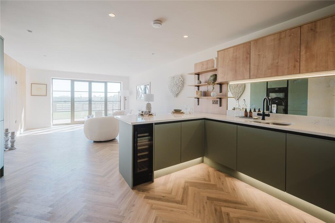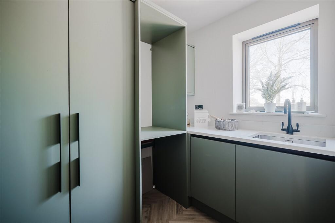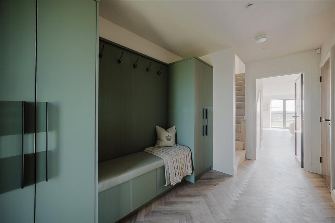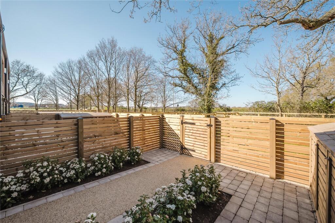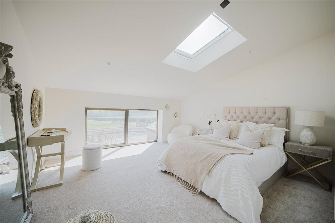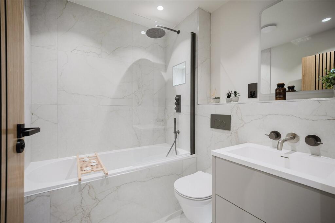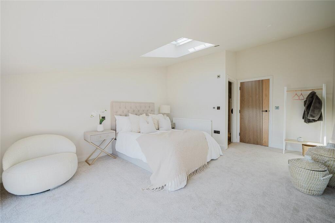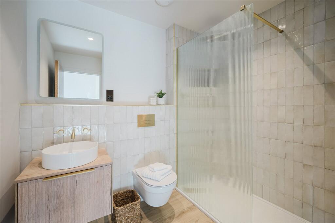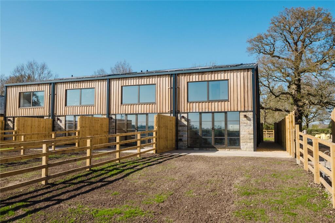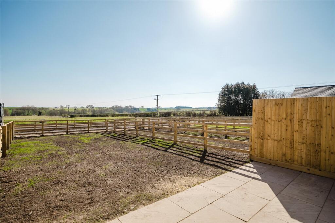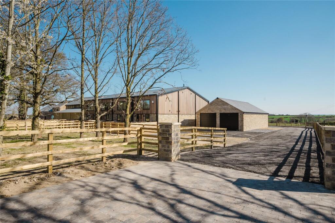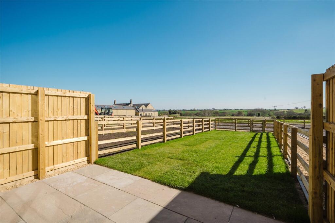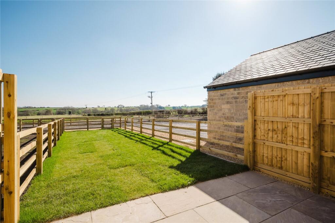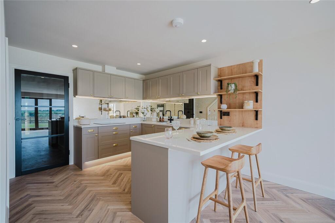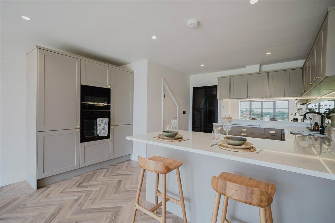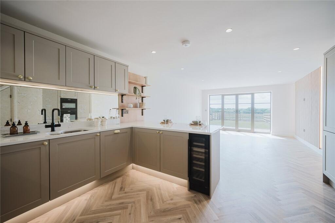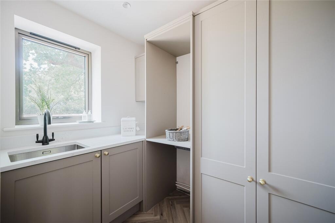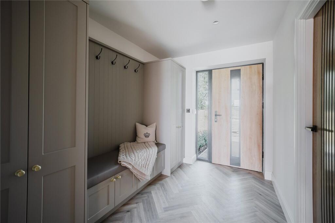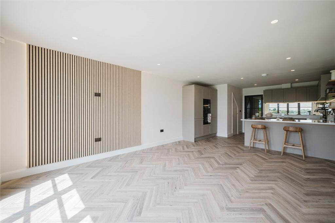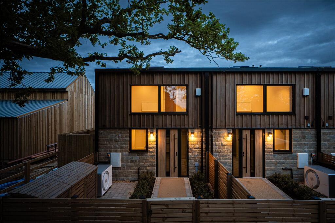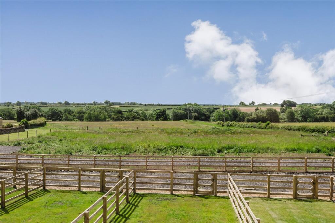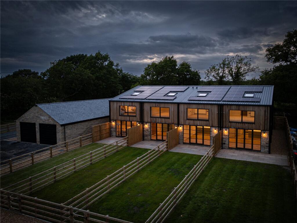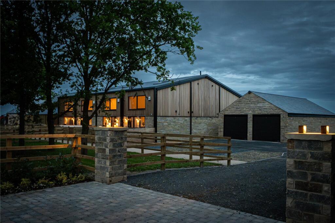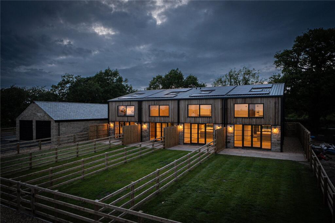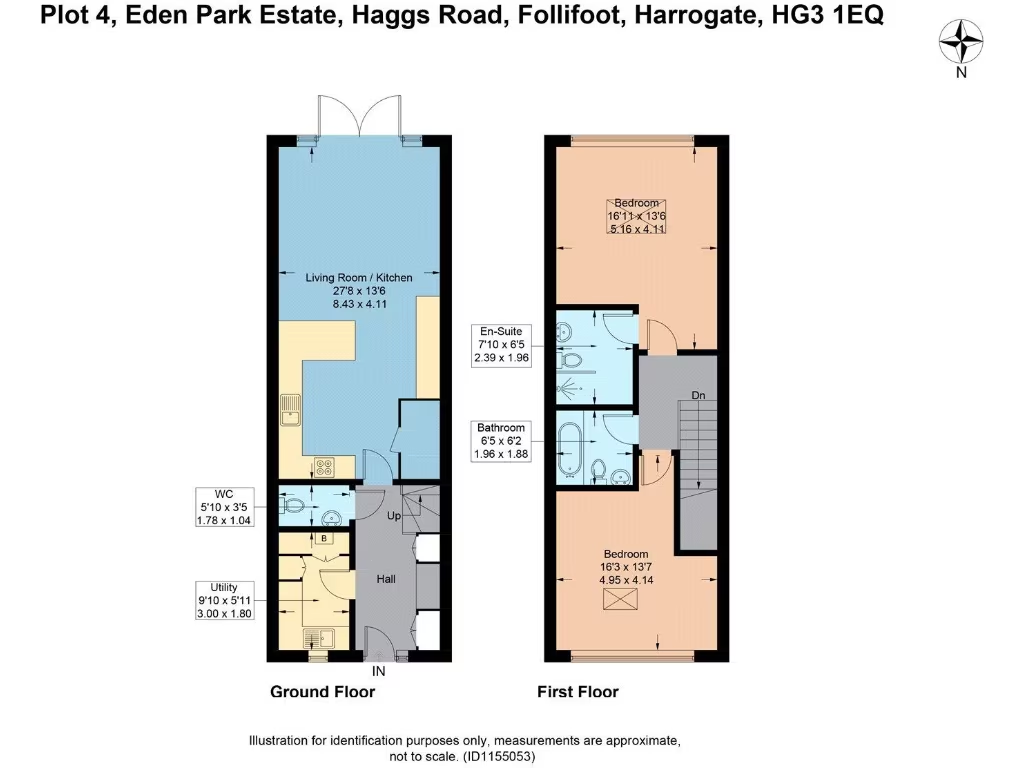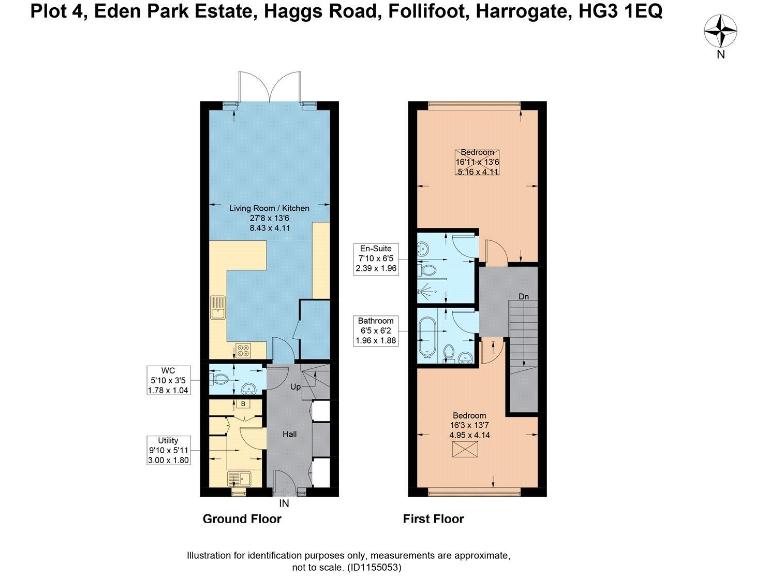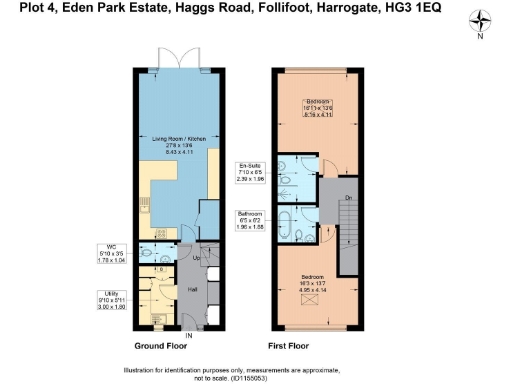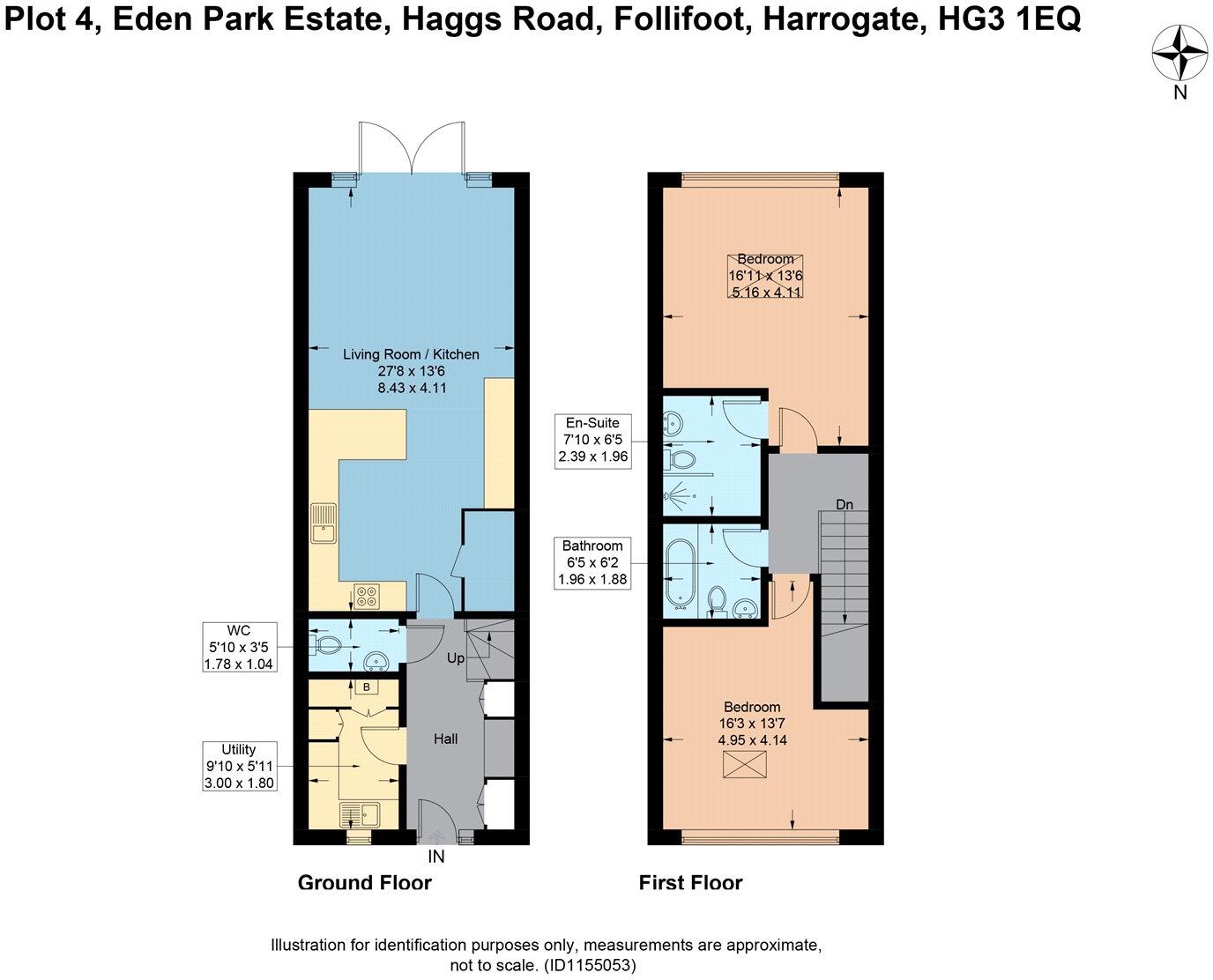Summary - UNITS 4 AND 12 THE OLD MILKING HOUSE, HAGGS FARM, HAGGS ROAD HG3 1EQ
2 bed 2 bath Barn Conversion
High‑efficiency two‑bed home with countryside views and private gated parking.
EPC A with solar panels and battery storage
Air source heat pump and underfloor heating installed
Open-plan 27 ft kitchen/living room with walk-in larder
Private gated development with garage and driveway parking
Private rear garden with terrace and wide countryside views
Approximately 762 sq ft; two bedrooms, two bathrooms
Broadband very slow; mobile signal average — check connectivity
Mixed heating details listed; confirm final system and running costs
Set within a private electric‑gated development, Owl Cottage is a two-bedroom barn-style townhouse finished to a high specification. The new‑build property measures about 762 sq ft and benefits from an A EPC rating, solar panels with battery storage and underfloor heating to the ground floor and upstairs bathrooms. The open-plan 27 ft kitchen/living space, fitted utility and integrated appliances deliver low‑maintenance, contemporary living for a small family or downsizer.
Outside, the manageable rear garden and paved terrace enjoy far-reaching countryside views, and the side driveway plus single garage provide secure off‑street parking. The house sits minutes from Follifoot, Spofforth and Harrogate, with good local schools and leisure facilities nearby — a practical location for commuting and family life.
The specification is a strong selling point: parquet flooring, quality joinery, media walls, fitted furniture and designer bathrooms are included. Note the property is part of a small four‑unit development and internal photos show the showroom townhouse rather than this exact unit, so fitted finishes may vary slightly.
A few practical considerations: broadband speeds in the area are very slow and mobile signal is only average. The services description lists both oil boiler/radiators and an air source heat pump alongside underfloor heating and solar battery storage — purchasers should check final heating/service arrangements and any ongoing maintenance or running-cost implications. Private drainage is believed to be compliant but buyers should confirm details.
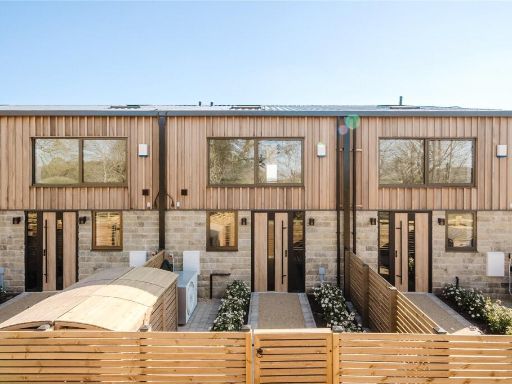 2 bedroom barn conversion for sale in Acorn Lodge, Eden Park Estate, Haggs Road, Follifoot, Harrogate, HG3 — £499,000 • 2 bed • 2 bath • 758 ft²
2 bedroom barn conversion for sale in Acorn Lodge, Eden Park Estate, Haggs Road, Follifoot, Harrogate, HG3 — £499,000 • 2 bed • 2 bath • 758 ft²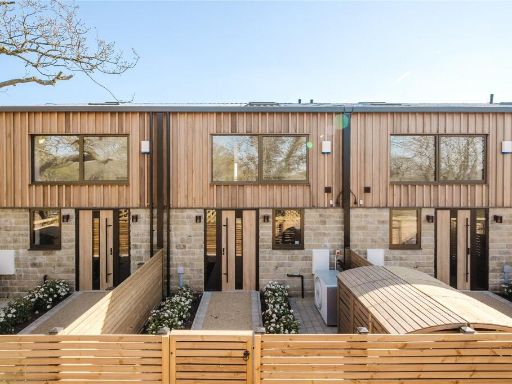 2 bedroom barn conversion for sale in Oak Cottage, Eden Park Estate, Haggs Road, Follifoot, Harrogate, HG3 — £499,000 • 2 bed • 2 bath • 994 ft²
2 bedroom barn conversion for sale in Oak Cottage, Eden Park Estate, Haggs Road, Follifoot, Harrogate, HG3 — £499,000 • 2 bed • 2 bath • 994 ft²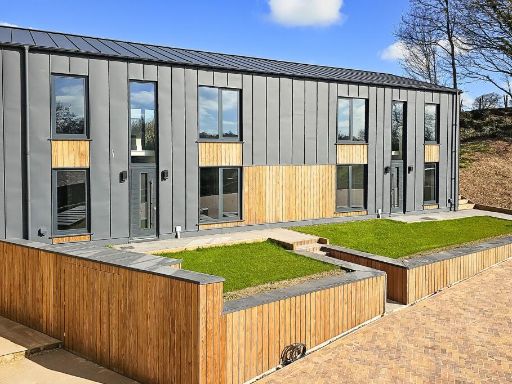 2 bedroom village house for sale in High Mill, Shaw Mills, HG3 — £500,000 • 2 bed • 2 bath • 1306 ft²
2 bedroom village house for sale in High Mill, Shaw Mills, HG3 — £500,000 • 2 bed • 2 bath • 1306 ft²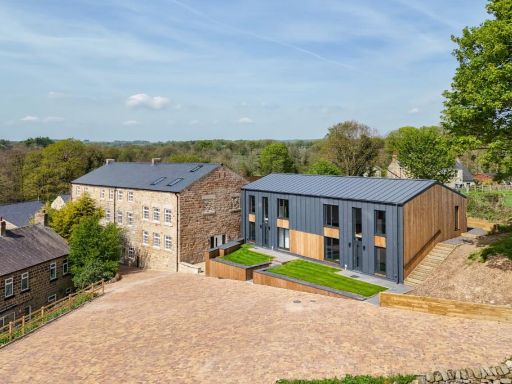 2 bedroom semi-detached house for sale in Millwood Cottage, Shaw Mills, Harrogate, North Yorkshire, HG3 — £525,000 • 2 bed • 2 bath • 1318 ft²
2 bedroom semi-detached house for sale in Millwood Cottage, Shaw Mills, Harrogate, North Yorkshire, HG3 — £525,000 • 2 bed • 2 bath • 1318 ft²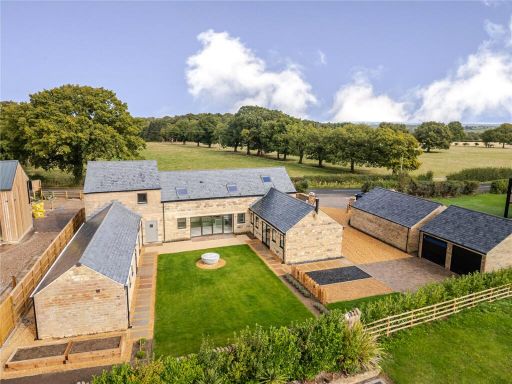 5 bedroom barn conversion for sale in Eden Park Estate, Haggs Road, Follifoot, Harrogate, HG3 — £1,800,000 • 5 bed • 4 bath • 2214 ft²
5 bedroom barn conversion for sale in Eden Park Estate, Haggs Road, Follifoot, Harrogate, HG3 — £1,800,000 • 5 bed • 4 bath • 2214 ft²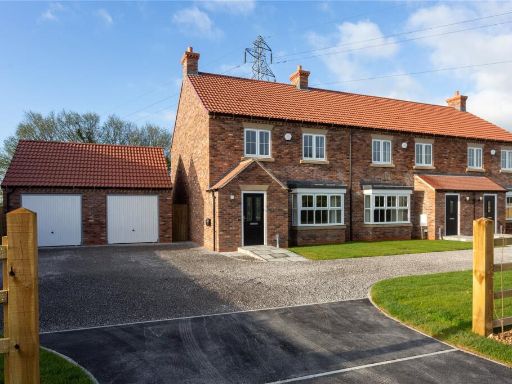 3 bedroom end of terrace house for sale in Tollerton Road, Huby, York, North Yorkshire, YO61 — £450,000 • 3 bed • 2 bath • 1196 ft²
3 bedroom end of terrace house for sale in Tollerton Road, Huby, York, North Yorkshire, YO61 — £450,000 • 3 bed • 2 bath • 1196 ft²