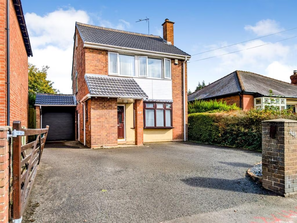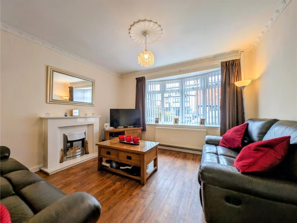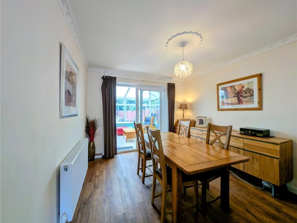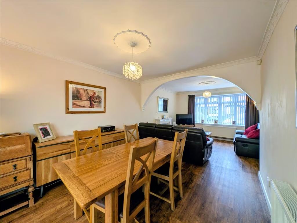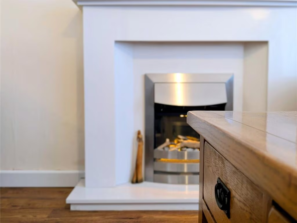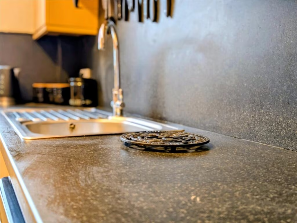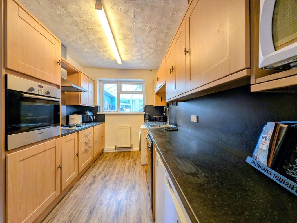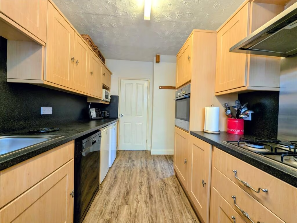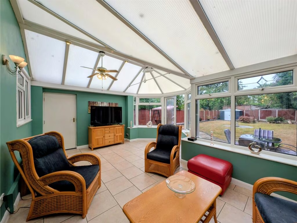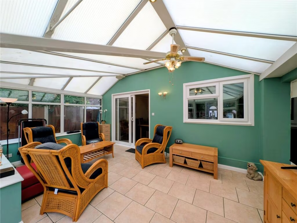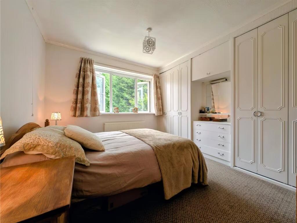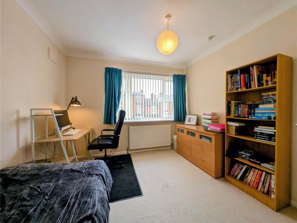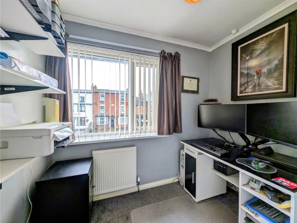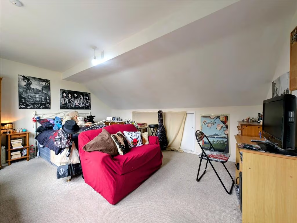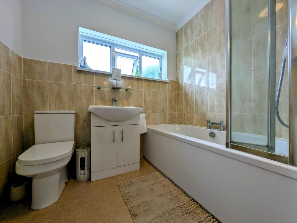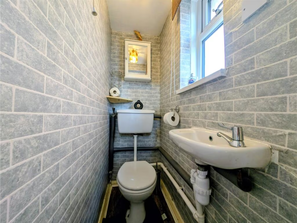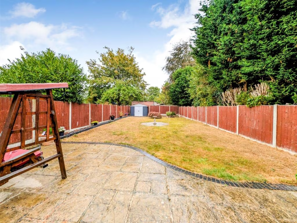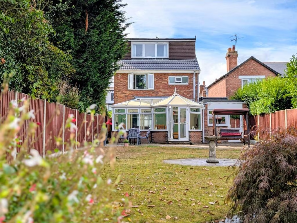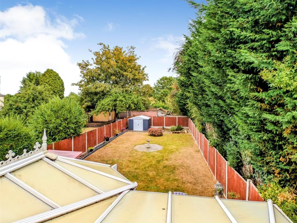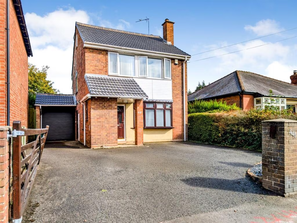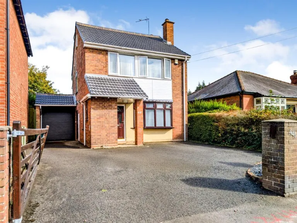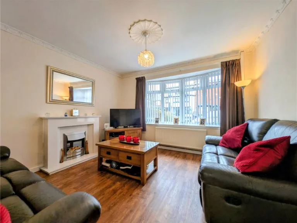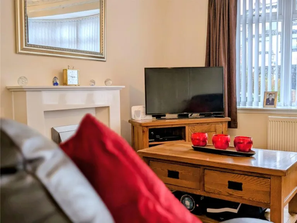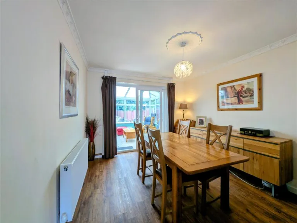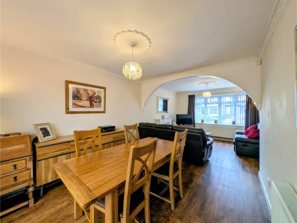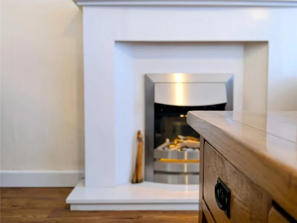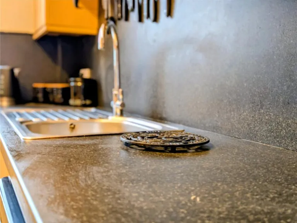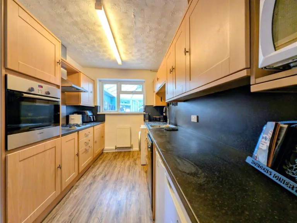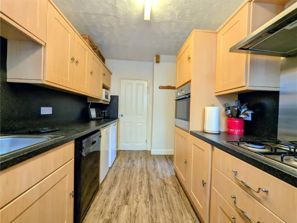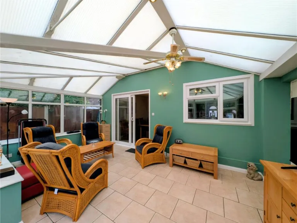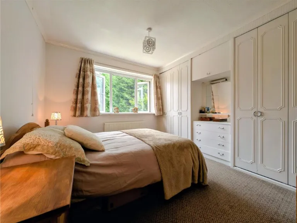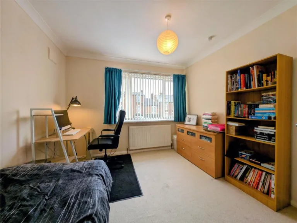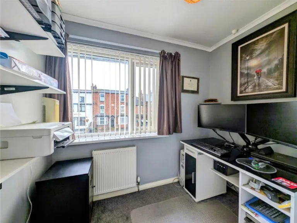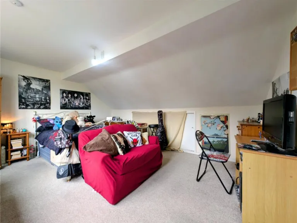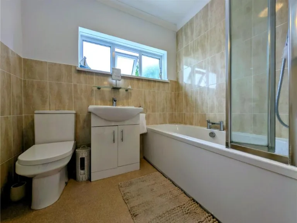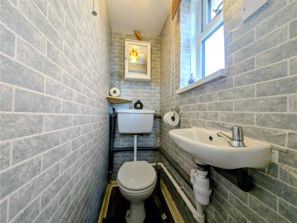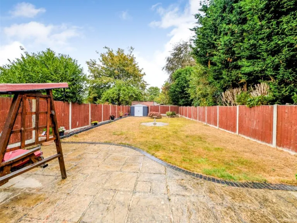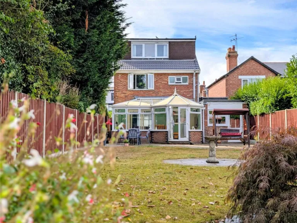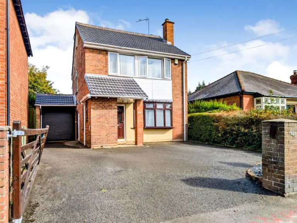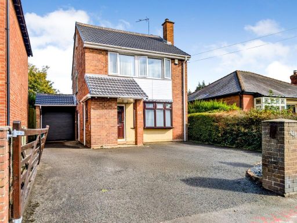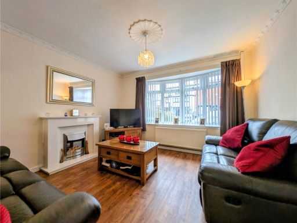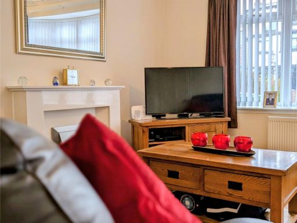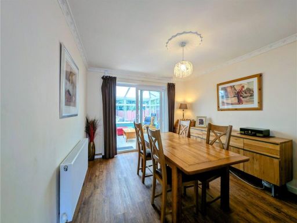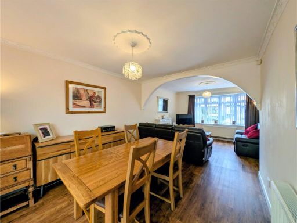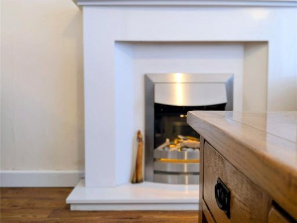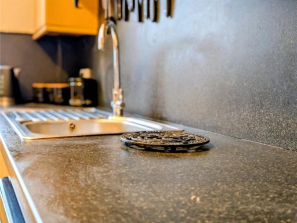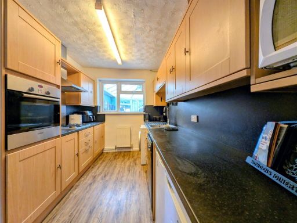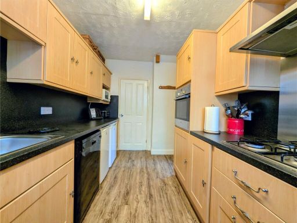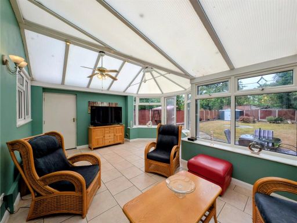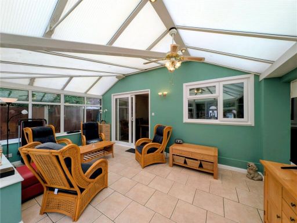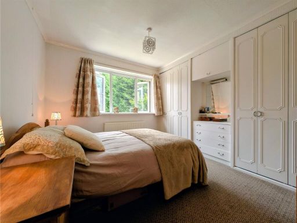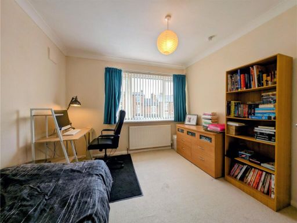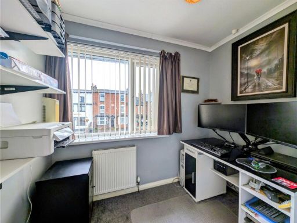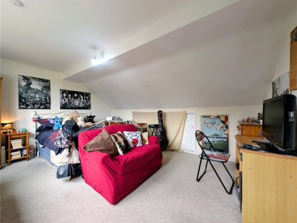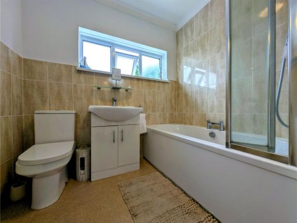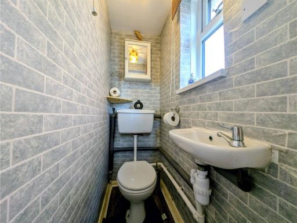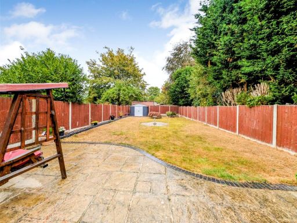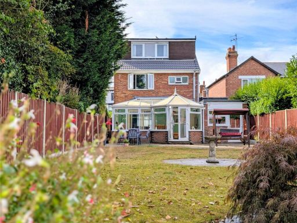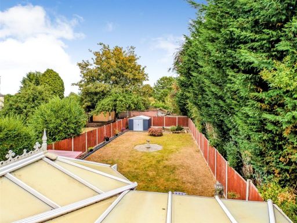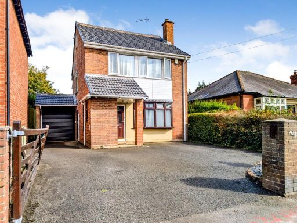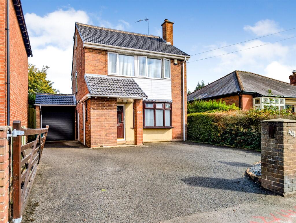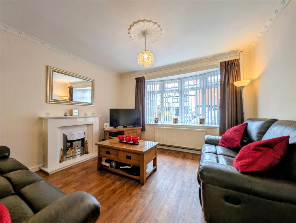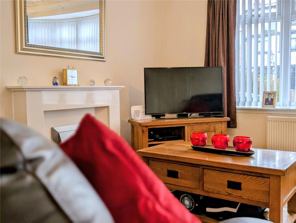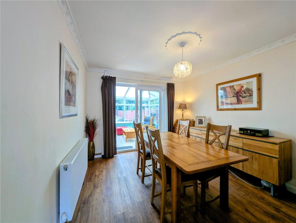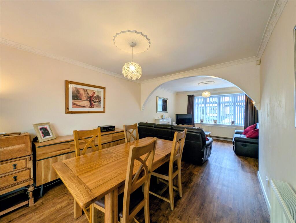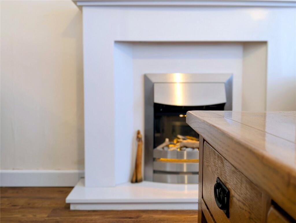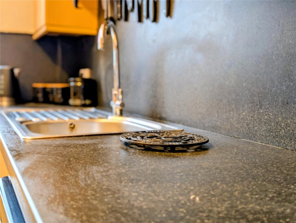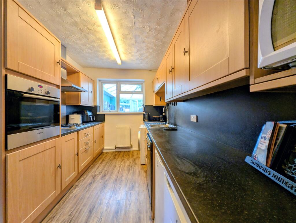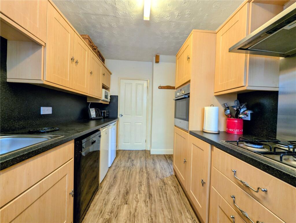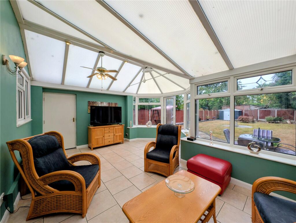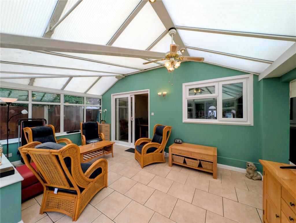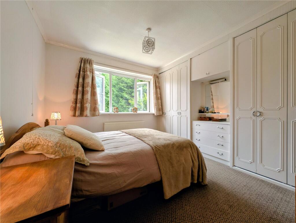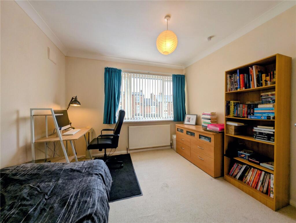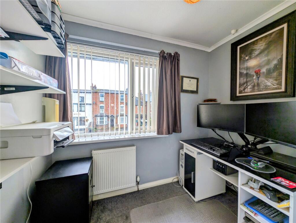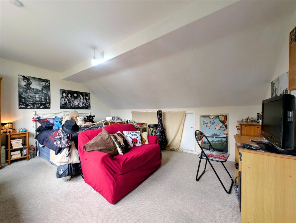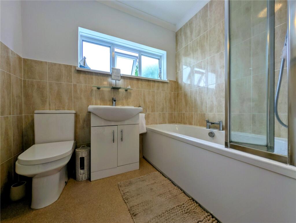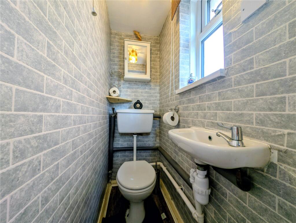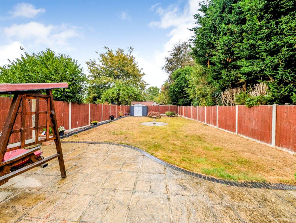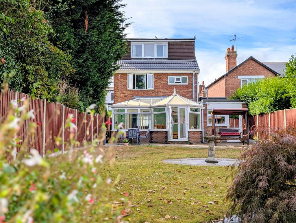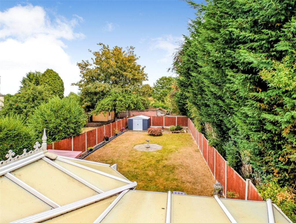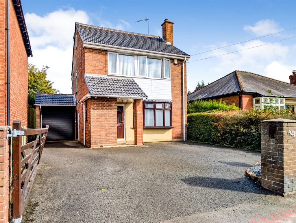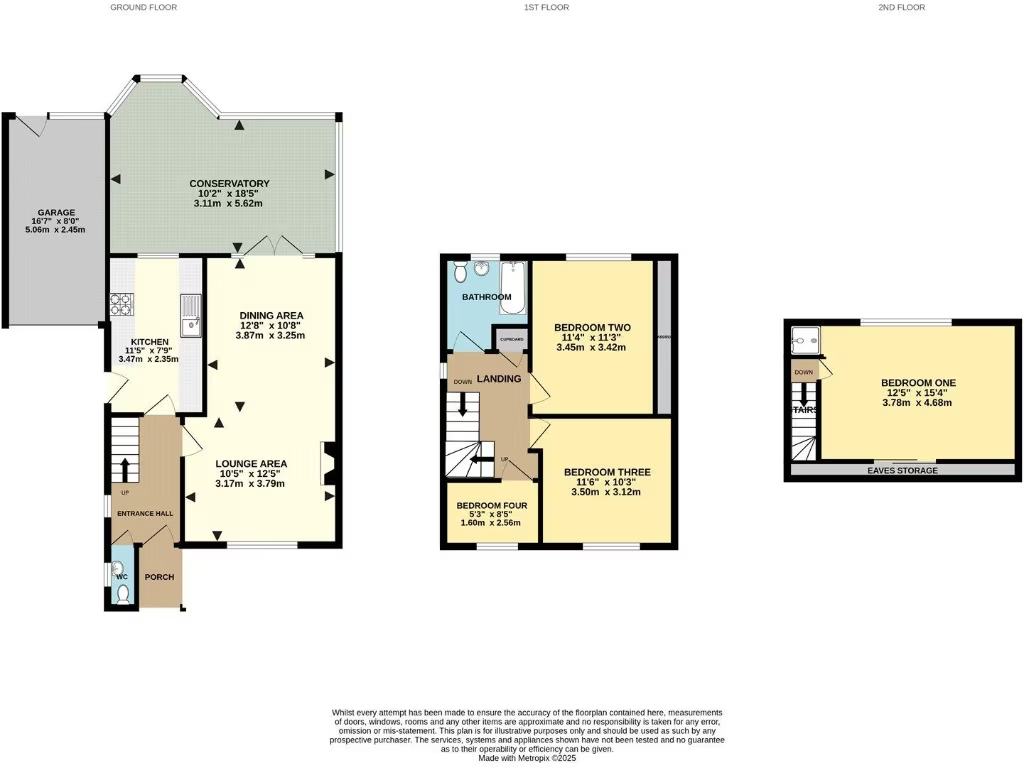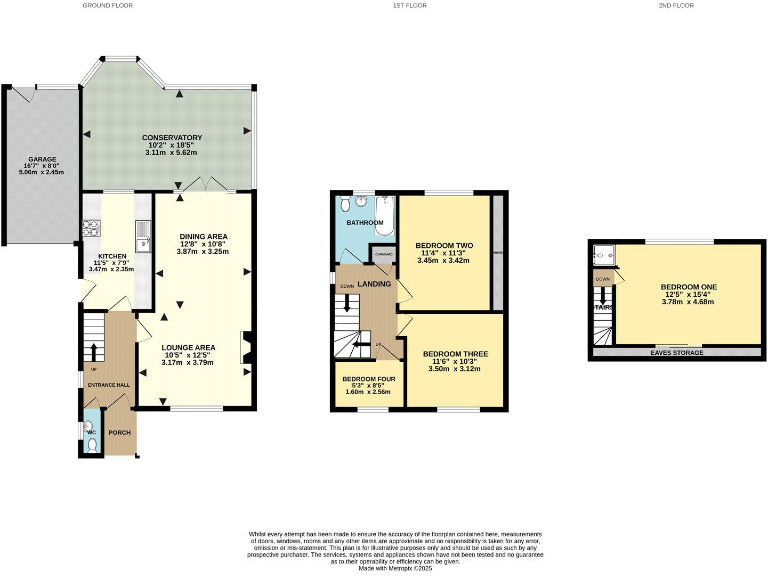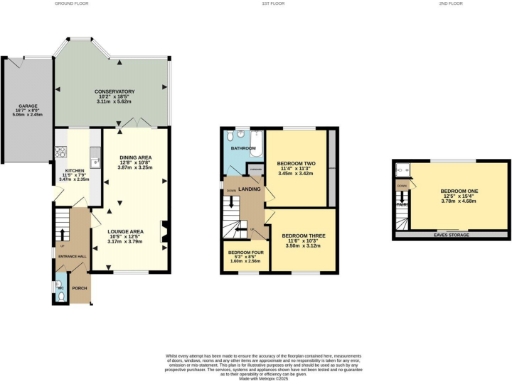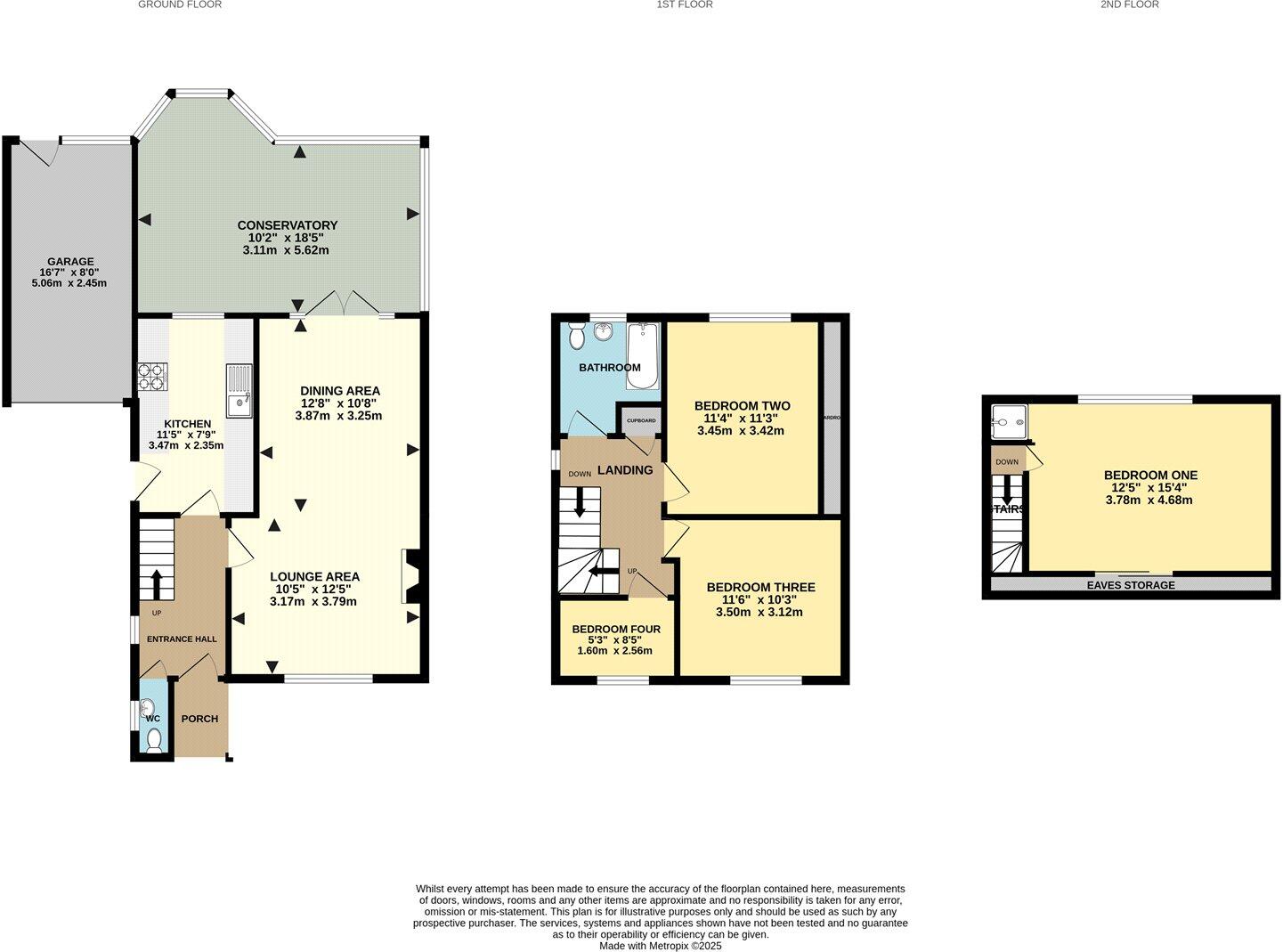Summary - 441 CHESTER ROAD NORTH KIDDERMINSTER DY10 1TW
4 bed 2 bath Detached
Four-bedroom detached home near town and station, parking, conservatory, EPC E — ideal for commuters or growing families..
Short walk to town centre and train station, ideal for commuters
Open-plan lounge/diner plus large conservatory for extra living space
Driveway with ample parking and single garage
Master bedroom in loft with shower; three bedrooms on first floor
Total internal area approx. 1,020 sq ft — modest family size
EPC rating E (52) — potential to improve energy efficiency and running costs
Located in an area with higher deprivation indicators; average local crime
Freehold property with decent plot and scope for updating
This extended four-bedroom detached home sits a short walk from Kidderminster town centre and the train station, making it particularly convenient for commuters and families who value local schools and amenities. The house offers flexible living with an open-plan lounge/diner and a substantial conservatory that extends usable ground-floor space.
Practical features include a tarmac driveway with ample parking, an attached garage and mains gas central heating with a modern boiler. The loft/second-floor master bedroom includes a shower cubicle, while the first floor provides three further bedrooms and a family bathroom. Broadband and mobile signal are strong here, supporting home working and connectivity.
Buyers should note the property’s Energy Performance Rating is in band E (current 52), so upgrading insulation and heating components could reduce running costs. The home sits in an area with higher-than-average deprivation indicators and average local crime levels; prospective purchasers should view to assess the neighbourhood feel.
Internally the house presents as a mid-20th-century brick dwelling with double glazing fitted after 2002 and generally sound external condition. The accommodation totals about 1,020 sq ft, so while the layout is practical for a family, space is modest compared with larger modern family homes. The freehold tenure and decent plot provide scope for modest improvements or refurbishment to personalise the property and improve energy performance.
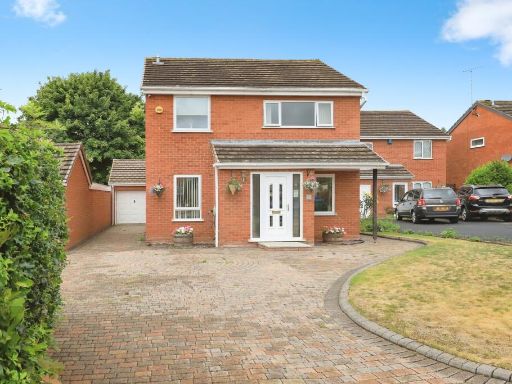 4 bedroom detached house for sale in Merlin Drive, KIDDERMINSTER, Worcestershire, DY10 — £350,000 • 4 bed • 2 bath • 1427 ft²
4 bedroom detached house for sale in Merlin Drive, KIDDERMINSTER, Worcestershire, DY10 — £350,000 • 4 bed • 2 bath • 1427 ft²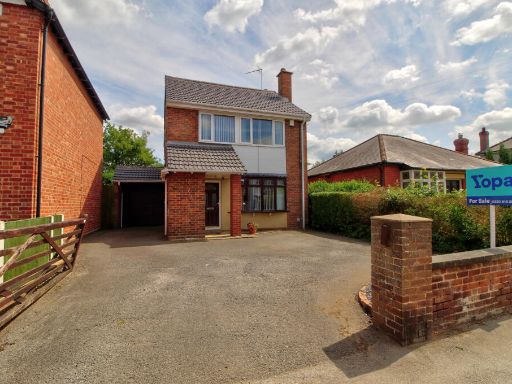 3 bedroom detached house for sale in Chester Road North, Kidderminster, DY10 — £325,000 • 3 bed • 2 bath • 1507 ft²
3 bedroom detached house for sale in Chester Road North, Kidderminster, DY10 — £325,000 • 3 bed • 2 bath • 1507 ft²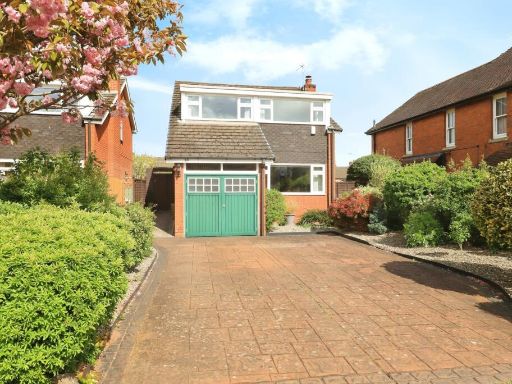 4 bedroom detached house for sale in Lea Bank Avenue, Kidderminster, Worcestershire, DY11 — £375,000 • 4 bed • 2 bath • 1715 ft²
4 bedroom detached house for sale in Lea Bank Avenue, Kidderminster, Worcestershire, DY11 — £375,000 • 4 bed • 2 bath • 1715 ft²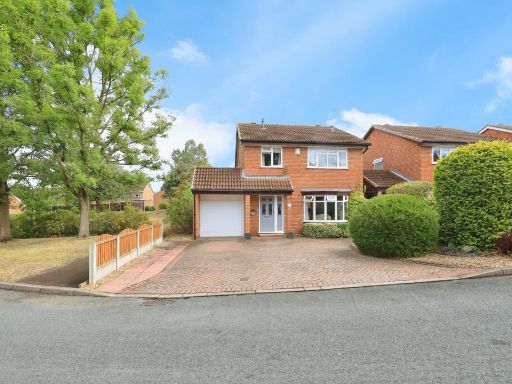 4 bedroom detached house for sale in Yellowhammer Court, Kidderminster, Worcestershire, DY10 — £400,000 • 4 bed • 3 bath • 1802 ft²
4 bedroom detached house for sale in Yellowhammer Court, Kidderminster, Worcestershire, DY10 — £400,000 • 4 bed • 3 bath • 1802 ft²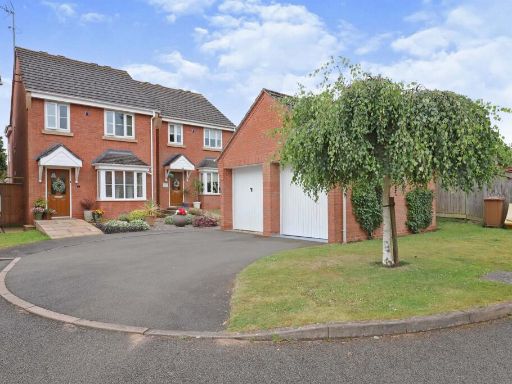 3 bedroom detached house for sale in Imperial Gardens, Kidderminster, DY10 — £325,000 • 3 bed • 1 bath • 759 ft²
3 bedroom detached house for sale in Imperial Gardens, Kidderminster, DY10 — £325,000 • 3 bed • 1 bath • 759 ft²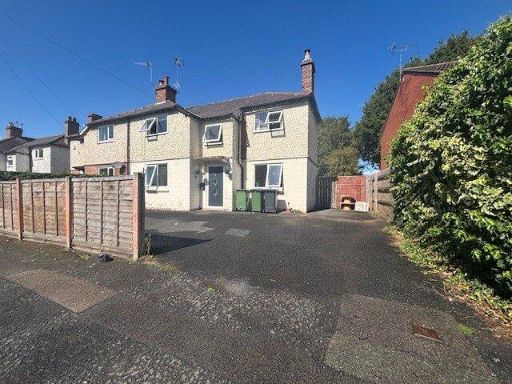 3 bedroom semi-detached house for sale in Hurcott Road, Kidderminster, Worcestershire, DY10 — £245,000 • 3 bed • 1 bath • 704 ft²
3 bedroom semi-detached house for sale in Hurcott Road, Kidderminster, Worcestershire, DY10 — £245,000 • 3 bed • 1 bath • 704 ft²