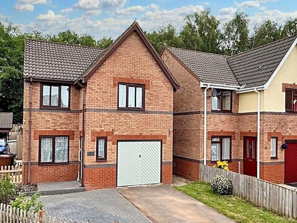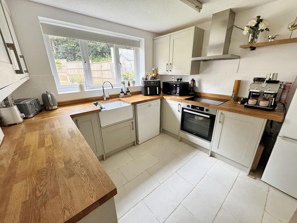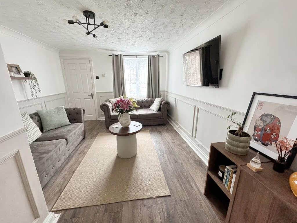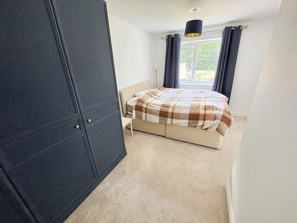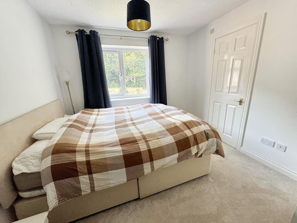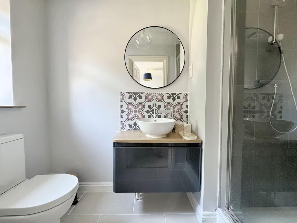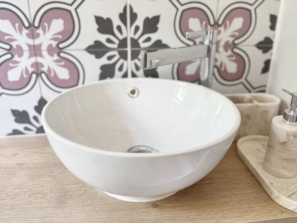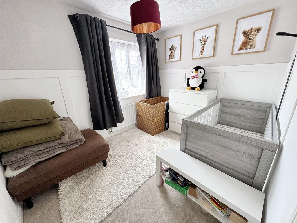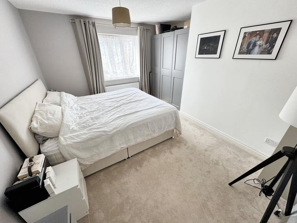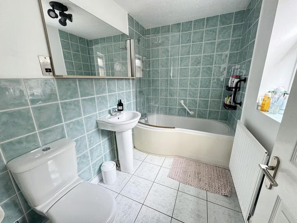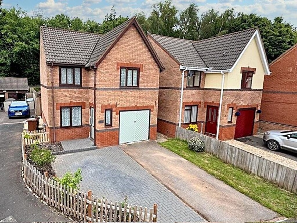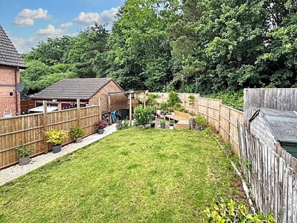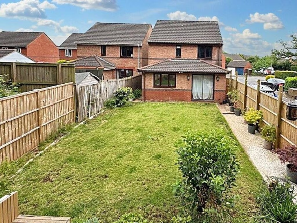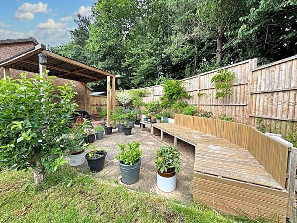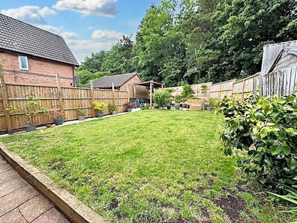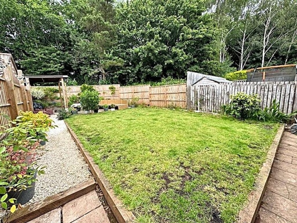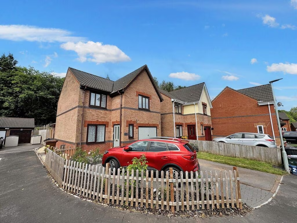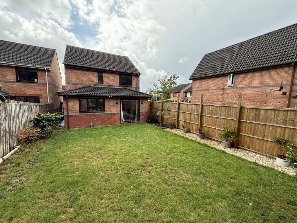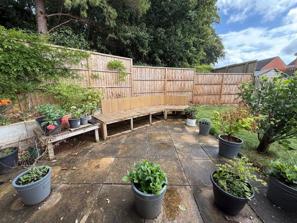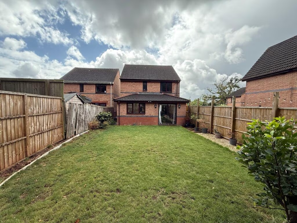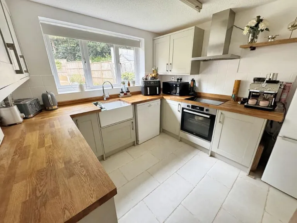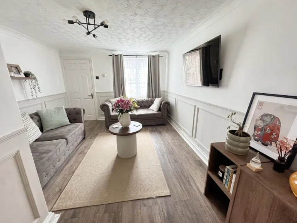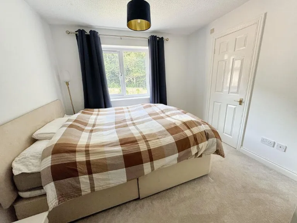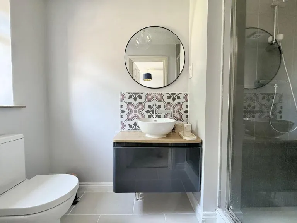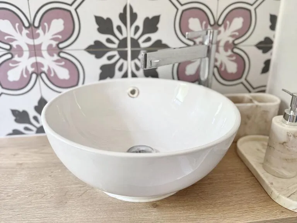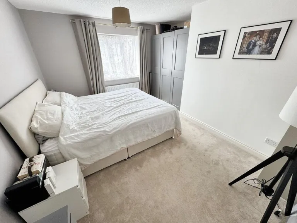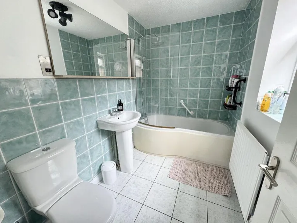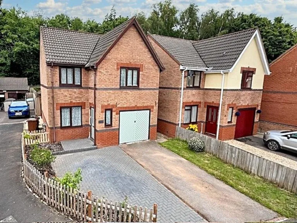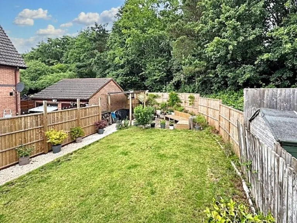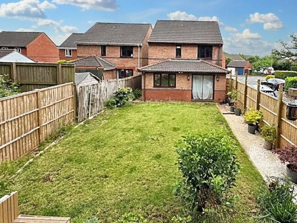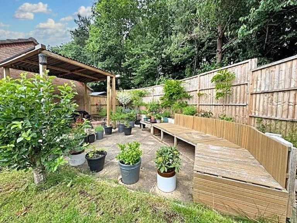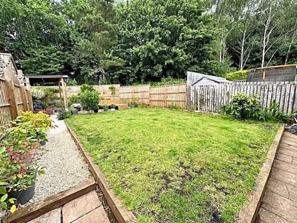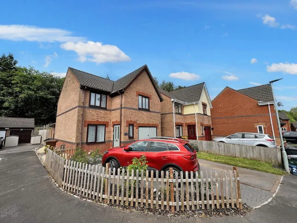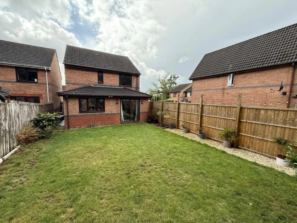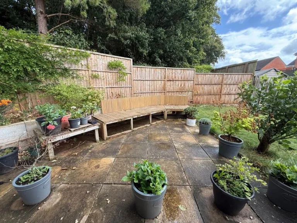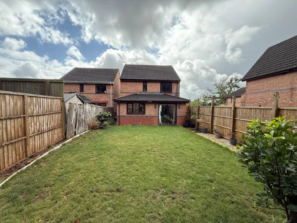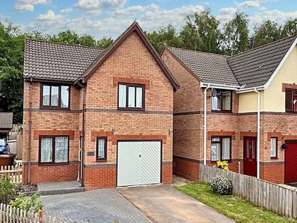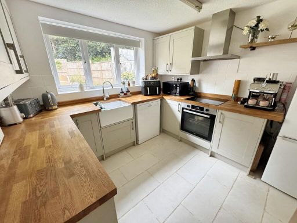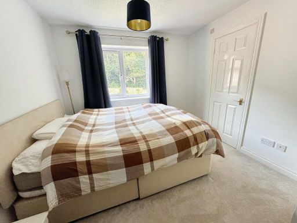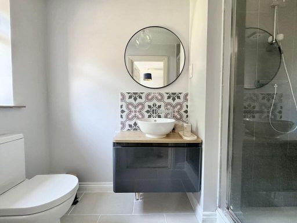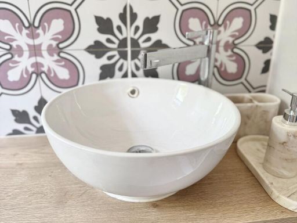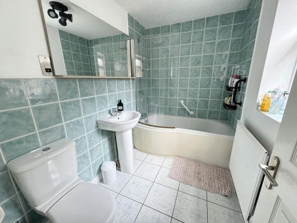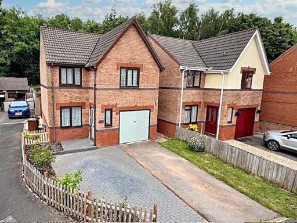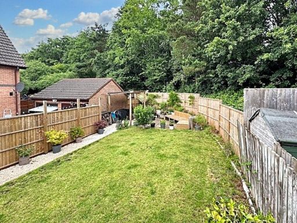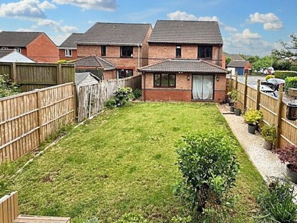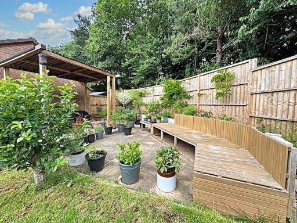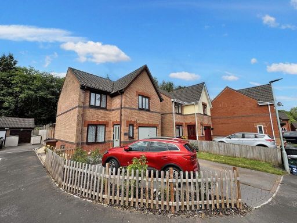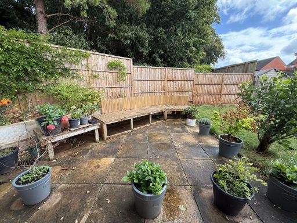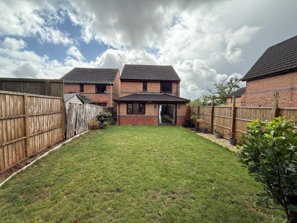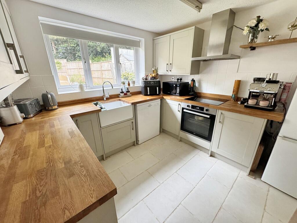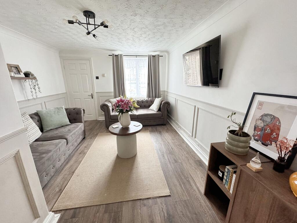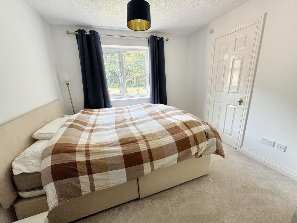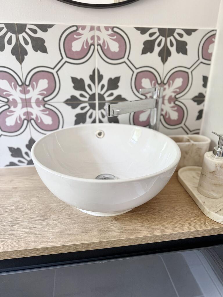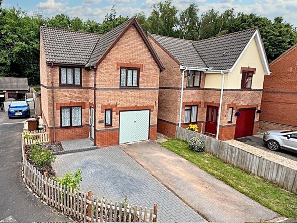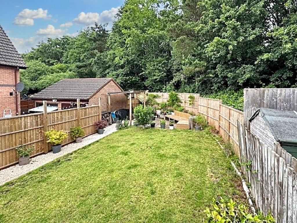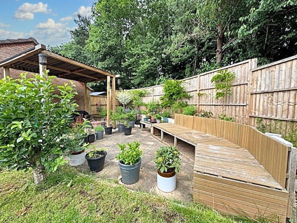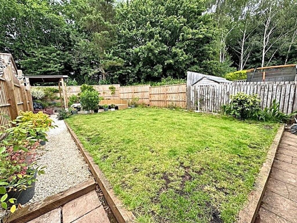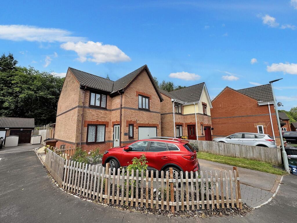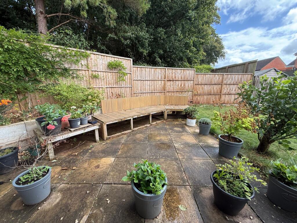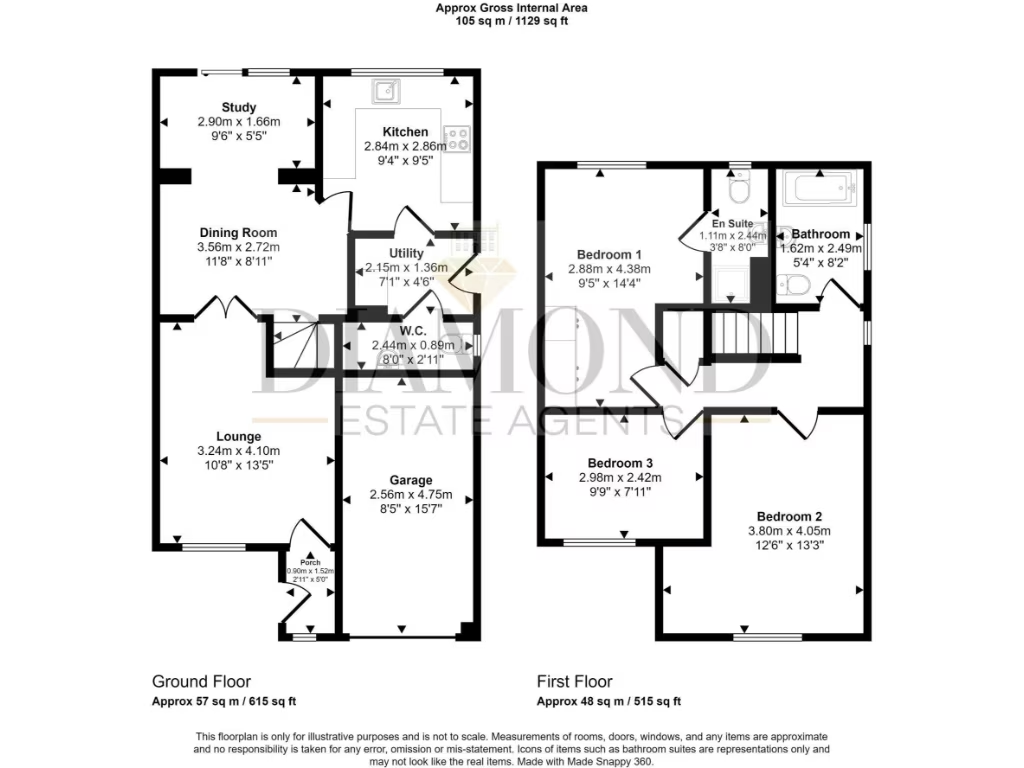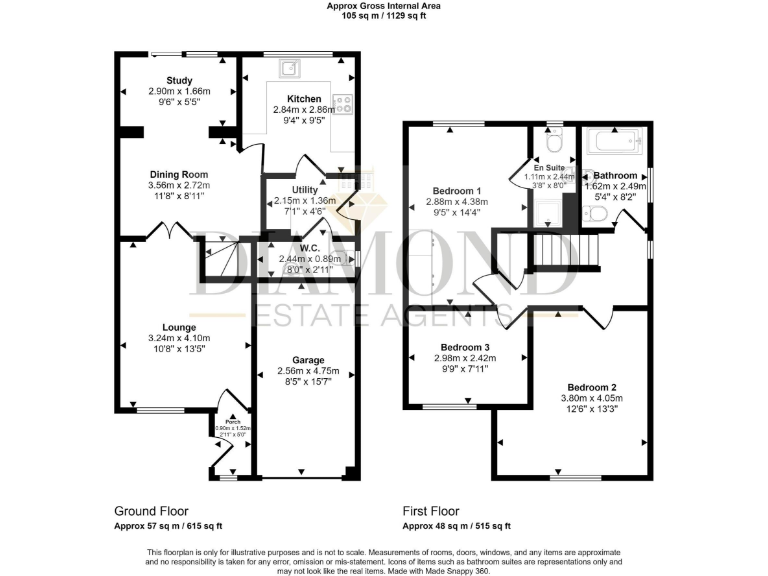Summary - 29 BANKSIA CLOSE TIVERTON EX16 6TT
3 bed 2 bath Detached
Extended three-bedroom detached home with 60ft garden, garage and EV charger—ideal for families..
Extended ground floor with lounge, dining room and study/sun room
Large landscaped rear garden approximately 60ft — strong family appeal
Recently fitted Vaillant gas combi boiler and full uPVC double glazing
Integral single garage with power and light; potential conversion (subject to planning)
Driveway parking for two cars plus EV charging point
Well-equipped kitchen with Belfast sink and wooden worktops; separate utility
Three double bedrooms; main bedroom with en-suite shower room
Average overall size for the plot and interior — not oversized
Set in a quiet Moorhayes Park cul-de-sac, this extended three-bedroom detached house suits families seeking flexible living and outdoor space. The ground floor extension provides a lounge, dining room and versatile study/sun room with sliding doors onto an attractive, landscaped rear garden of approximately 60ft — an excellent play and entertaining area.
Practical features include a well-equipped kitchen with Belfast sink and wooden worktops, a separate utility room, modern cloakroom, recently installed Vaillant gas combi boiler and full uPVC double glazing. The main bedroom has built-in wardrobes and an en-suite shower; two further double bedrooms and a contemporary family bathroom complete the upstairs accommodation.
Outside, a brick-paved driveway for two, integral single garage (with power and light) and an EV charging point add convenience. The property is freehold, in a very low-crime area close to schools, shops, leisure facilities and the North Devon Link Road — a sensible family location. Buyers should note the overall footprint is average-sized and any garage conversion would require planning consent.
This home is presented for immediate family occupation with scope to personalise and update finishes to taste. The P-shaped bath, tiling and some fixtures are modern; prospective purchasers may wish to confirm dates for the double glazing installation and consider minor cosmetic updating to reflect personal preferences.
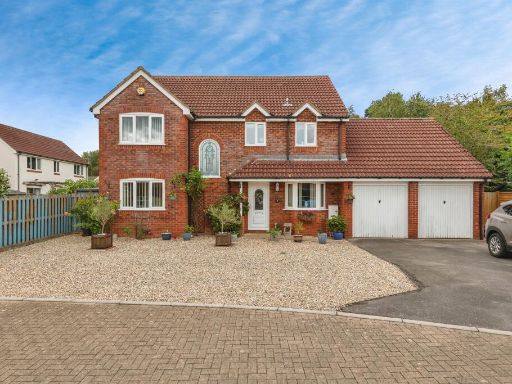 4 bedroom detached house for sale in Juniper Close, Tiverton, EX16 — £500,000 • 4 bed • 2 bath • 1486 ft²
4 bedroom detached house for sale in Juniper Close, Tiverton, EX16 — £500,000 • 4 bed • 2 bath • 1486 ft²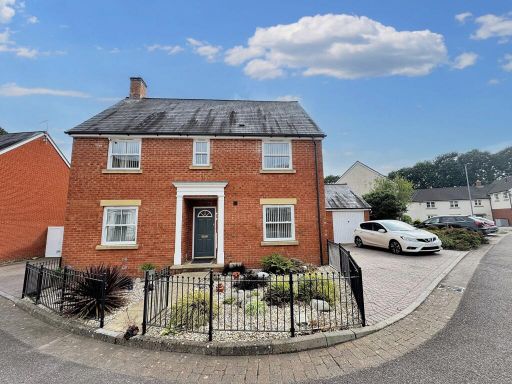 4 bedroom detached house for sale in Fairby Close, Tiverton, EX16 — £475,000 • 4 bed • 3 bath • 1899 ft²
4 bedroom detached house for sale in Fairby Close, Tiverton, EX16 — £475,000 • 4 bed • 3 bath • 1899 ft²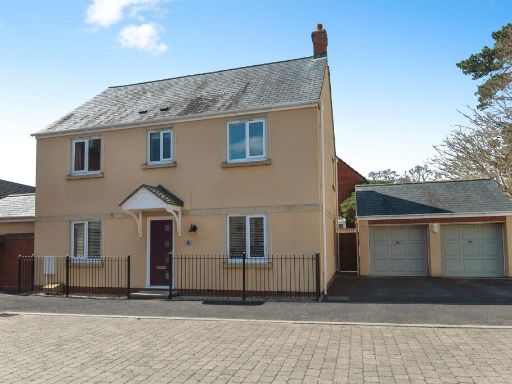 4 bedroom detached house for sale in St. Thomas Court, Tiverton, EX16 — £450,000 • 4 bed • 2 bath • 915 ft²
4 bedroom detached house for sale in St. Thomas Court, Tiverton, EX16 — £450,000 • 4 bed • 2 bath • 915 ft²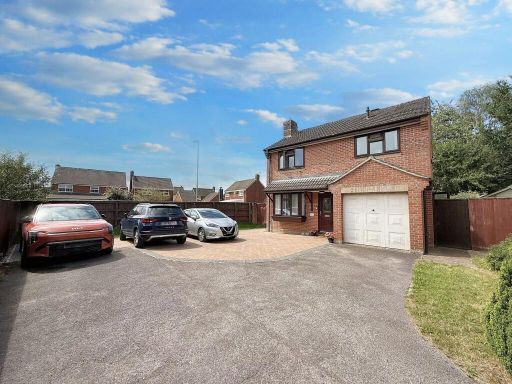 4 bedroom detached house for sale in Marguerite Road, Tiverton, EX16 — £385,000 • 4 bed • 2 bath • 936 ft²
4 bedroom detached house for sale in Marguerite Road, Tiverton, EX16 — £385,000 • 4 bed • 2 bath • 936 ft²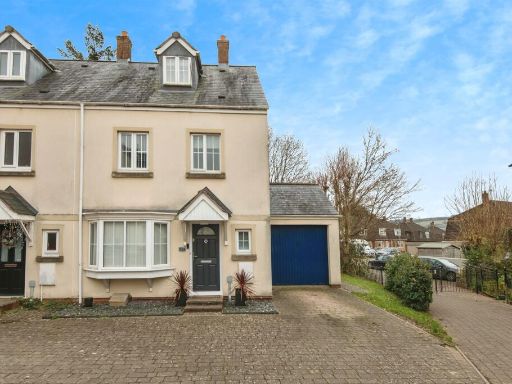 4 bedroom terraced house for sale in St. James Way, Tiverton, EX16 — £315,000 • 4 bed • 3 bath • 1131 ft²
4 bedroom terraced house for sale in St. James Way, Tiverton, EX16 — £315,000 • 4 bed • 3 bath • 1131 ft²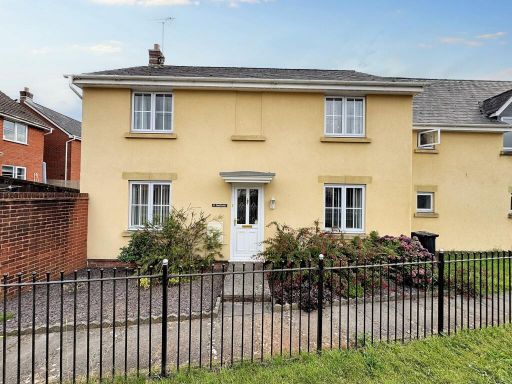 4 bedroom end of terrace house for sale in Oakfields, Tiverton, EX16 — £375,000 • 4 bed • 3 bath • 1332 ft²
4 bedroom end of terrace house for sale in Oakfields, Tiverton, EX16 — £375,000 • 4 bed • 3 bath • 1332 ft²