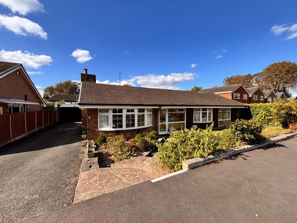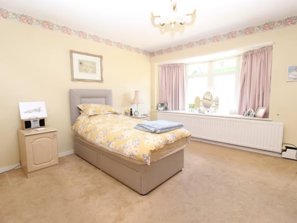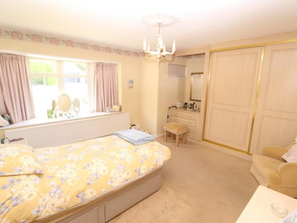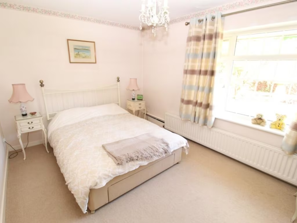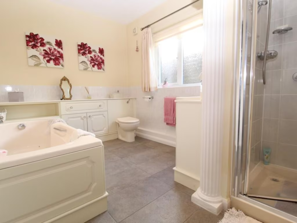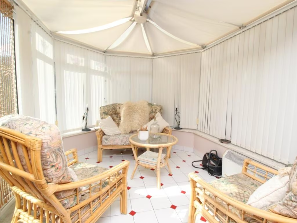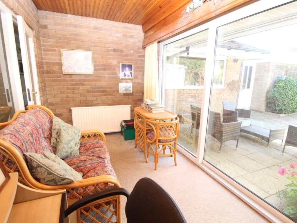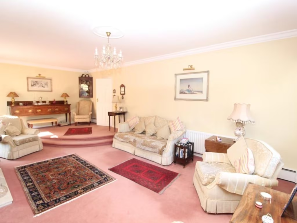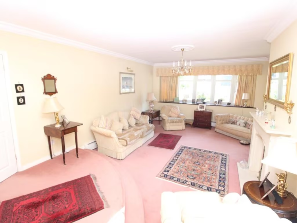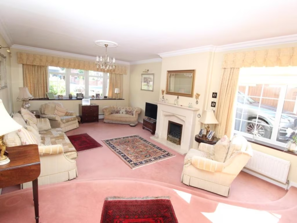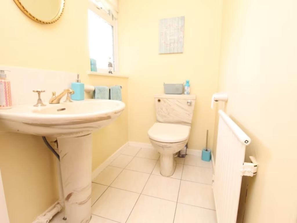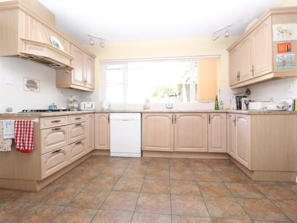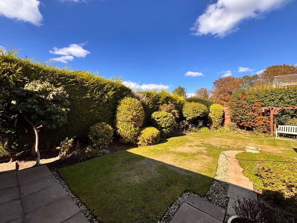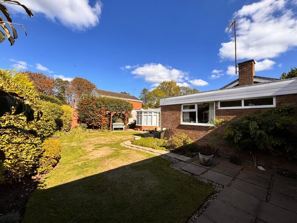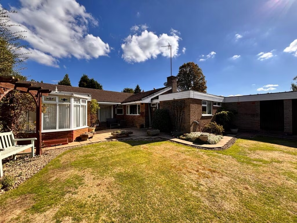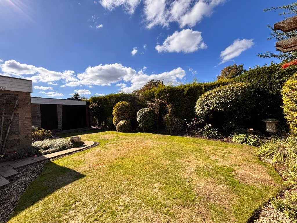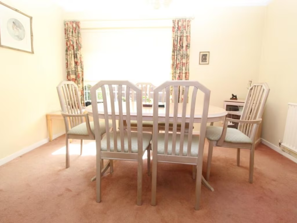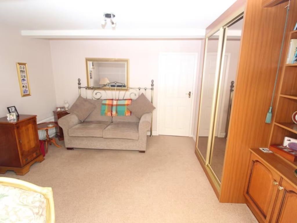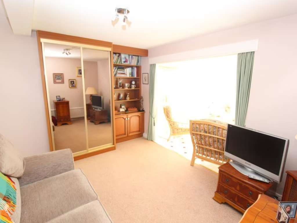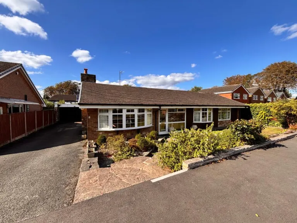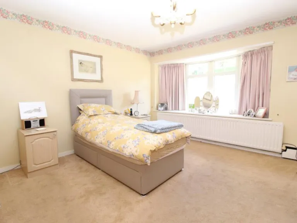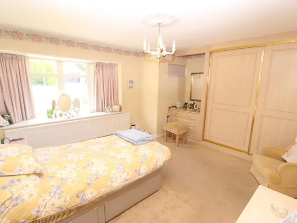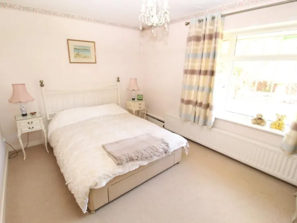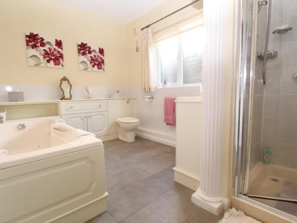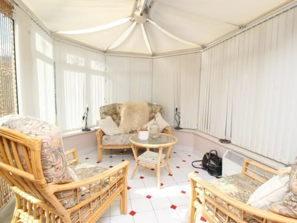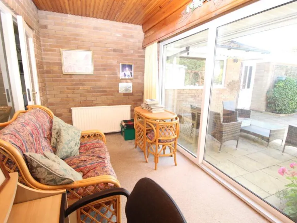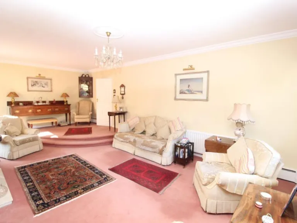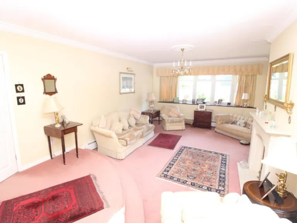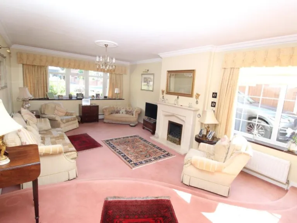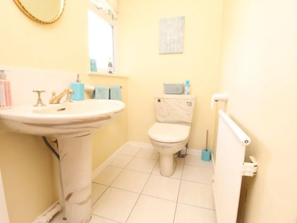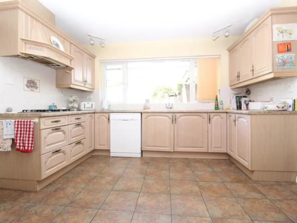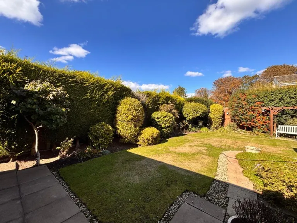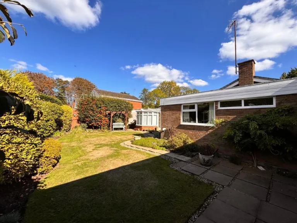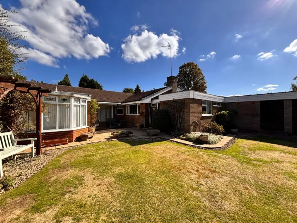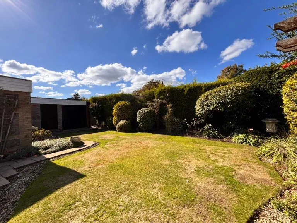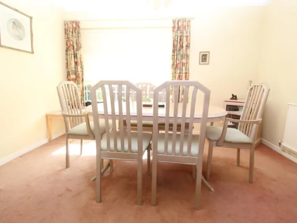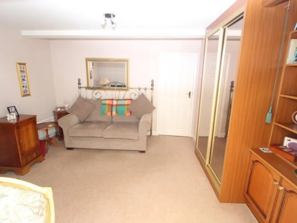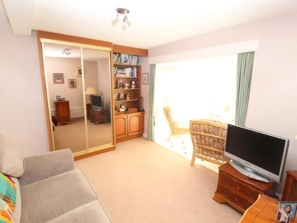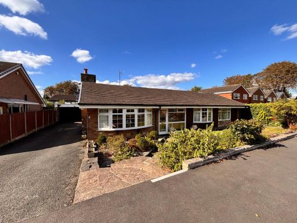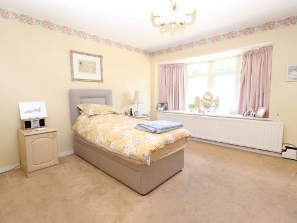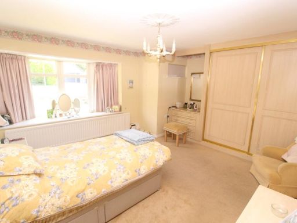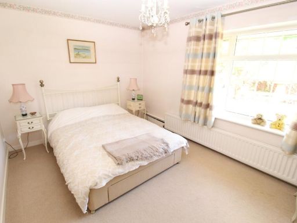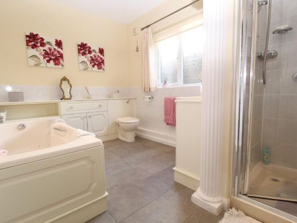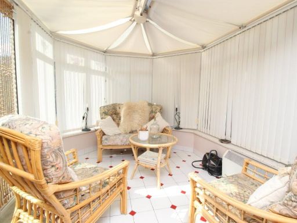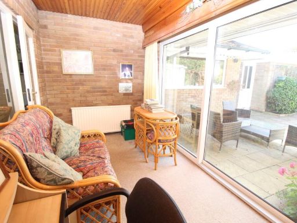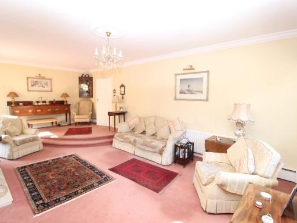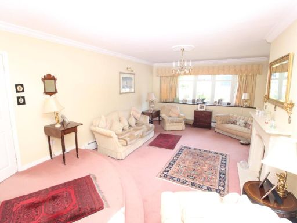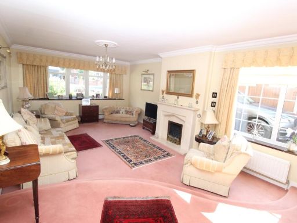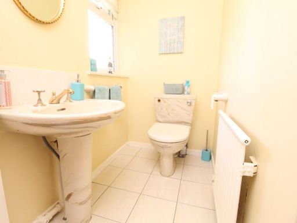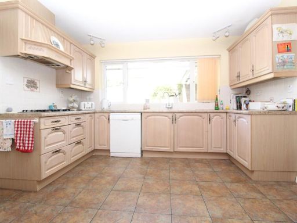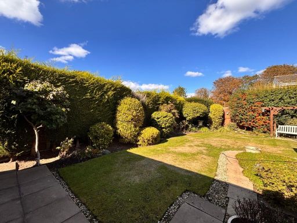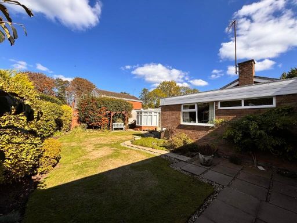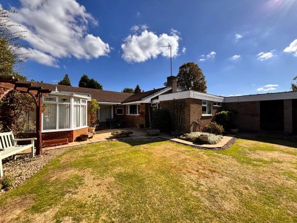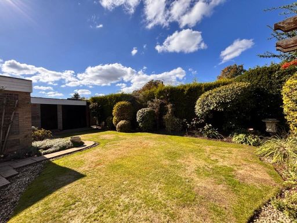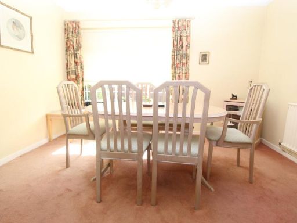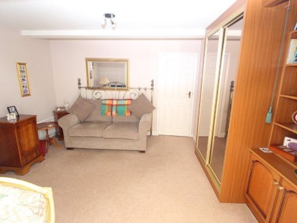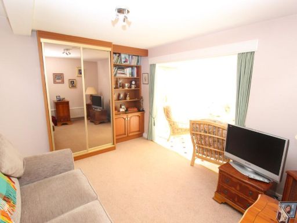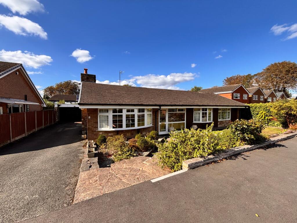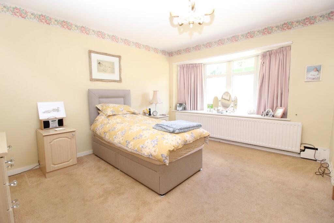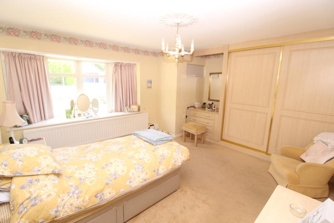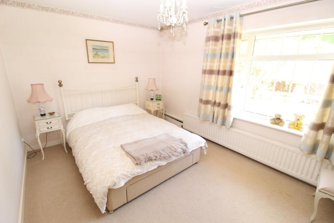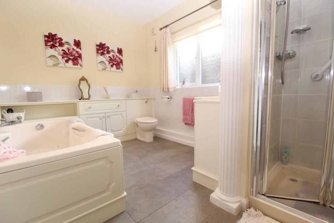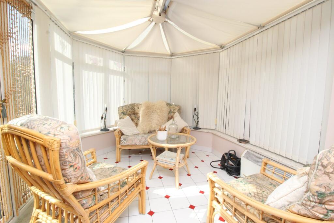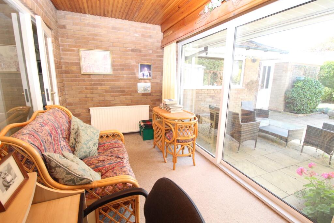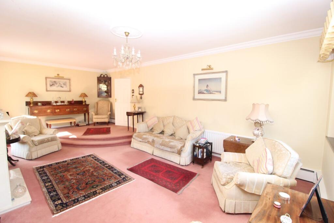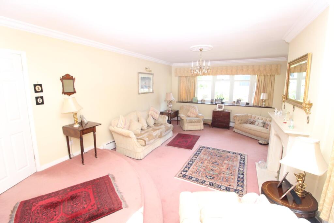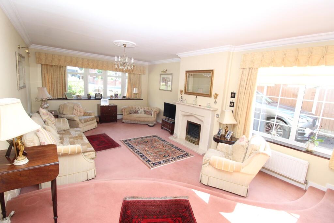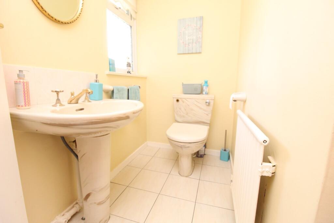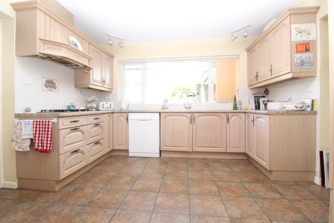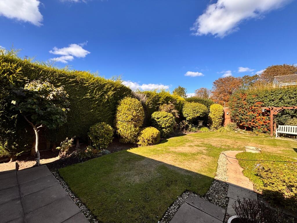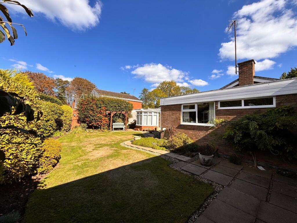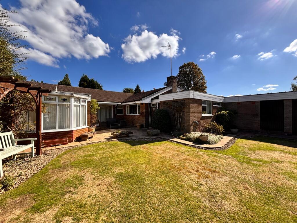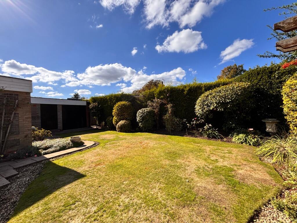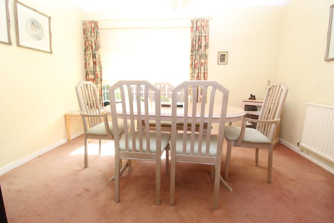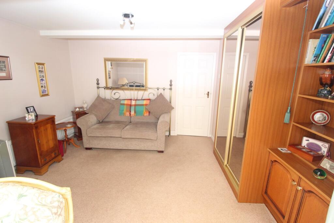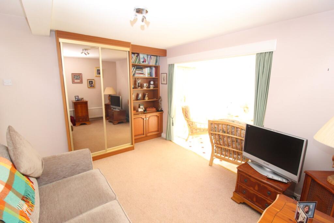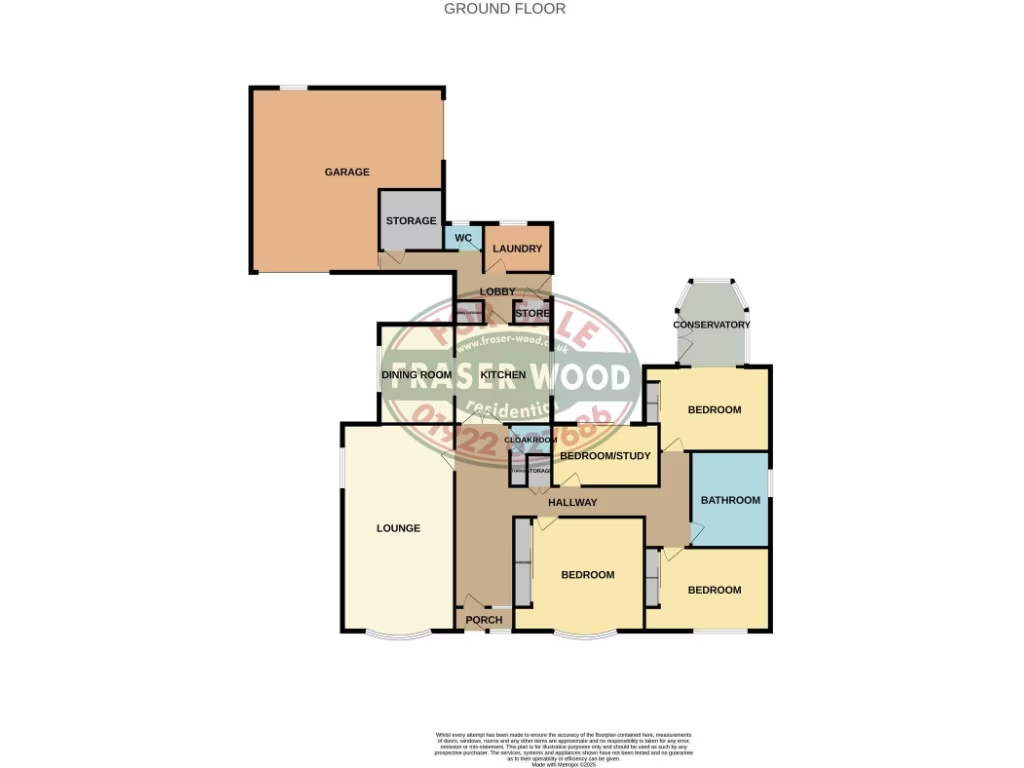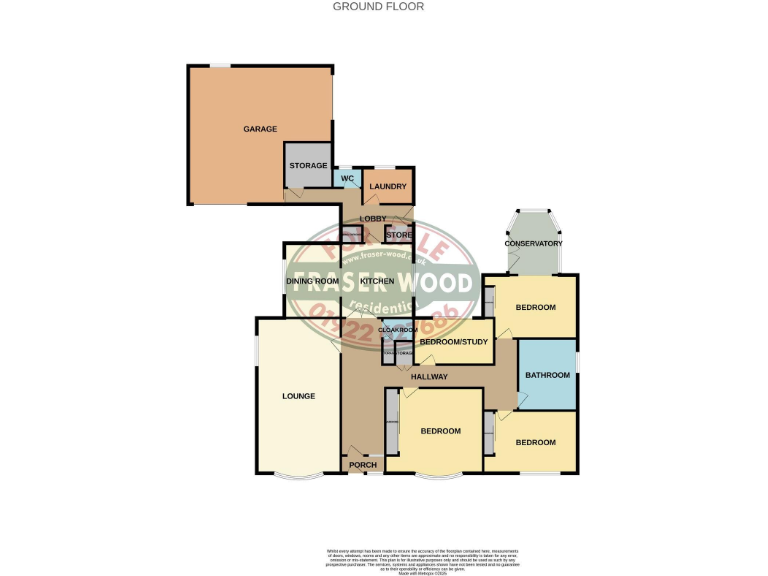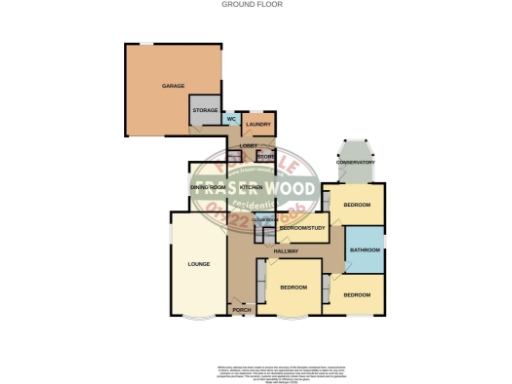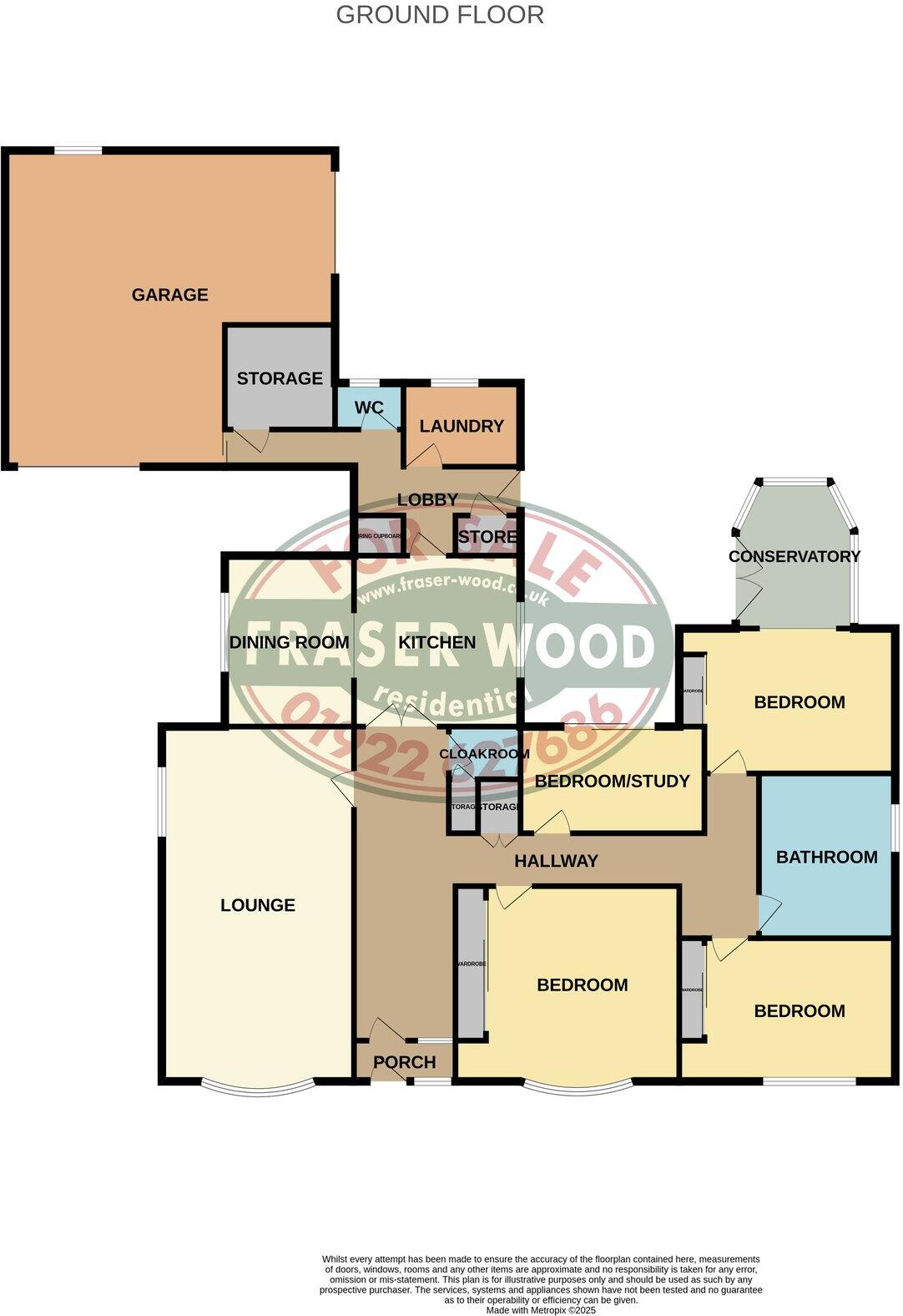Summary - 5, Warrens Croft WS5 3JX
4 bed 1 bath Detached Bungalow
Large single‑level home with garage and extensive garden, ideal for downsizers.
- Detached single‑storey bungalow on a large suburban plot
- Split‑level lounge, separate dining room and conservatory
- Fitted kitchen, utility room and additional ground‑floor WC
- Attached garage plus long driveway for multiple vehicles
- Single main bathroom only (possible constraint for larger families)
- Built 1967–1975: may require modernisation in places
- Double glazing present; installation date unknown
- Freehold, chain free; council tax described as expensive
This detached single‑storey bungalow offers generous, step‑free living on a large suburban plot in a popular South Walsall address. The accommodation includes a split‑level lounge with bay window, separate dining room, conservatory and a flexible fourth room ideal as a bedroom or home office. An attached garage and long driveway provide ample off‑street parking, and the rear garden is sizeable with lawn, patio and mature borders.
The layout will particularly suit downsizers or buyers seeking single‑level living without sacrificing space. Practical features include a fitted kitchen with hob and oven, a utility room with an additional WC, double glazing and mains gas central heating via boiler and radiators. The property is offered freehold and chain free, with good local amenities, convenient bus links and easy access to the M6.
Buyers should note there is a single main bathroom (plus separate shower cubicle) which may be limiting for larger households. The bungalow dates from the late 1960s–1970s, so some areas may benefit from modernization or updating (EPC not confirmed on all images; some listings show a D rating). Double glazing install date is unknown. Council tax is described as expensive.
Overall this is a well‑presented, substantial bungalow on a large plot in an affluent neighbourhood — a practical, low‑step home with scope for updating and reconfiguration if desired.
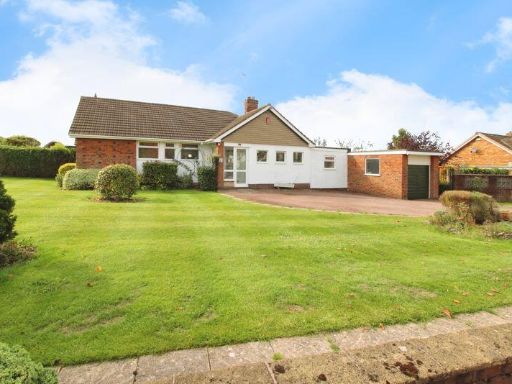 2 bedroom detached bungalow for sale in Martin Road, Walsall, WS5 3QR, WS5 — £435,000 • 2 bed • 1 bath • 1066 ft²
2 bedroom detached bungalow for sale in Martin Road, Walsall, WS5 3QR, WS5 — £435,000 • 2 bed • 1 bath • 1066 ft²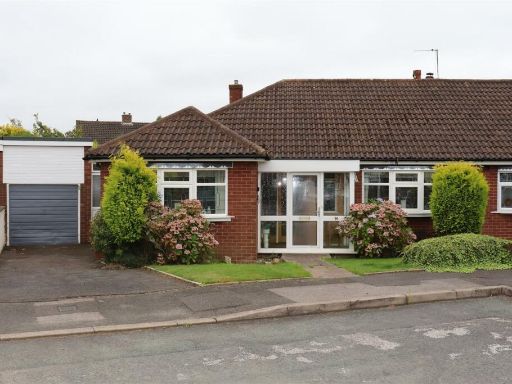 3 bedroom semi-detached bungalow for sale in Cambridge Close, Aldridge, WS9 — £270,000 • 3 bed • 1 bath • 840 ft²
3 bedroom semi-detached bungalow for sale in Cambridge Close, Aldridge, WS9 — £270,000 • 3 bed • 1 bath • 840 ft²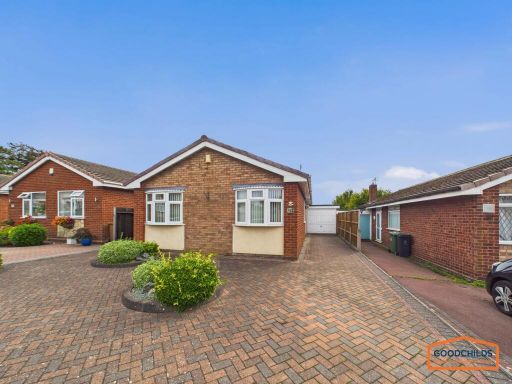 3 bedroom detached bungalow for sale in Hallcroft Way, Aldridge, WS9 — £345,000 • 3 bed • 1 bath • 1053 ft²
3 bedroom detached bungalow for sale in Hallcroft Way, Aldridge, WS9 — £345,000 • 3 bed • 1 bath • 1053 ft²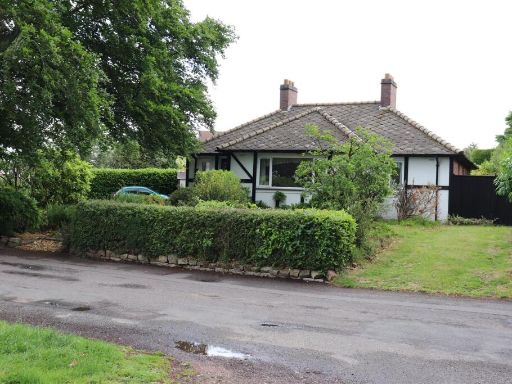 3 bedroom detached bungalow for sale in Walsall Wood Road, Aldridge, WS9 — £420,000 • 3 bed • 1 bath • 1122 ft²
3 bedroom detached bungalow for sale in Walsall Wood Road, Aldridge, WS9 — £420,000 • 3 bed • 1 bath • 1122 ft²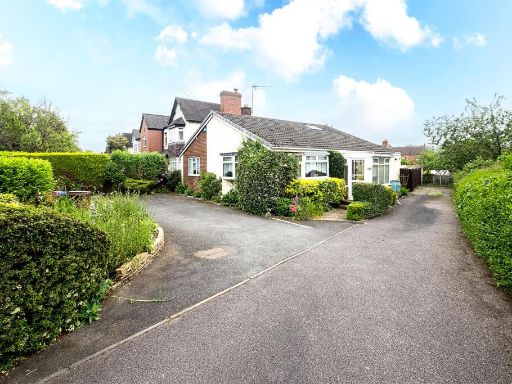 2 bedroom detached bungalow for sale in Walsall Road, Lichfield, WS13 — £425,000 • 2 bed • 1 bath • 1842 ft²
2 bedroom detached bungalow for sale in Walsall Road, Lichfield, WS13 — £425,000 • 2 bed • 1 bath • 1842 ft²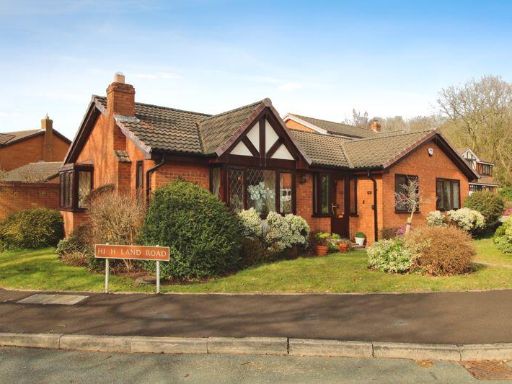 3 bedroom detached bungalow for sale in High Land Road, Upper Stonnall, WS9 9ER, WS9 — £465,000 • 3 bed • 2 bath • 1012 ft²
3 bedroom detached bungalow for sale in High Land Road, Upper Stonnall, WS9 9ER, WS9 — £465,000 • 3 bed • 2 bath • 1012 ft²