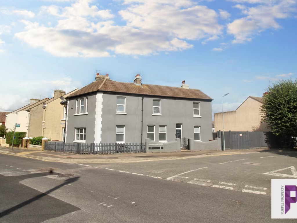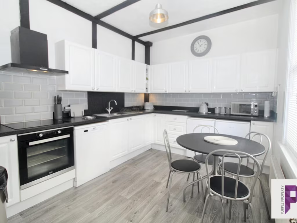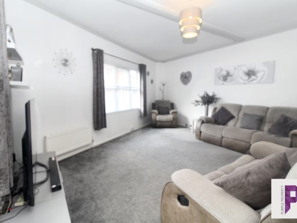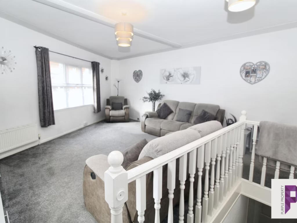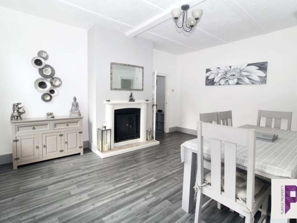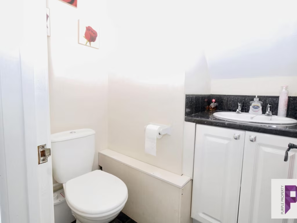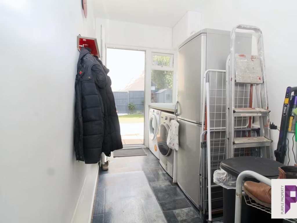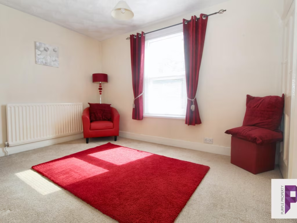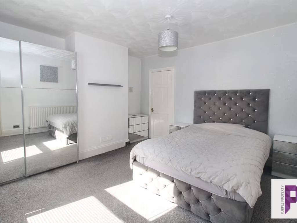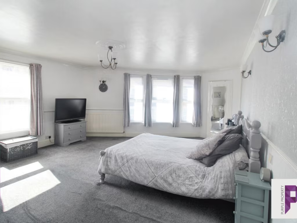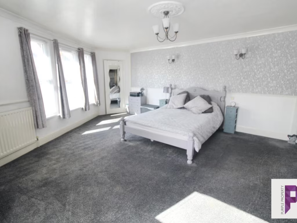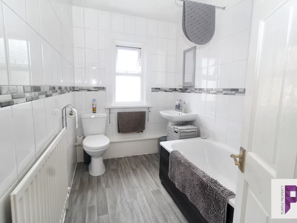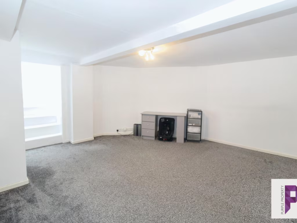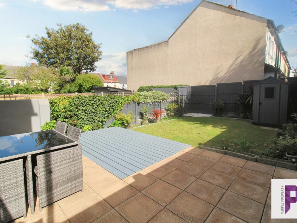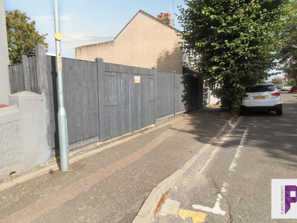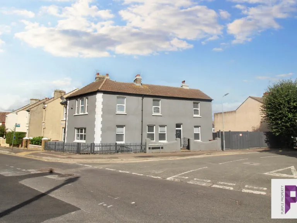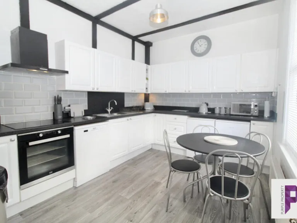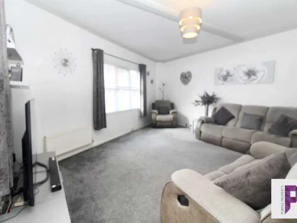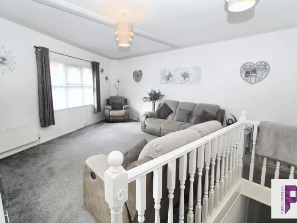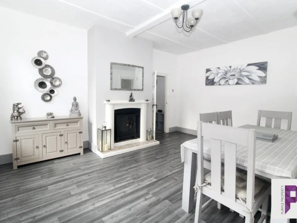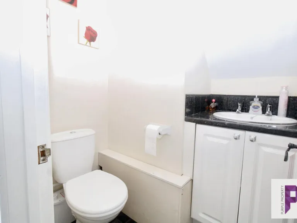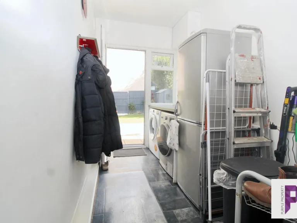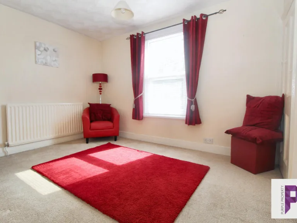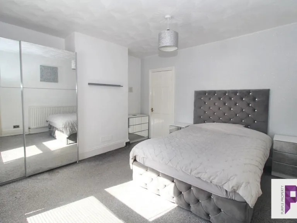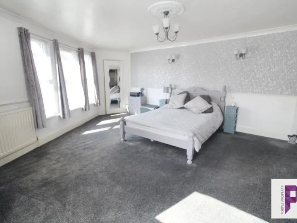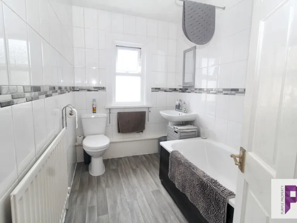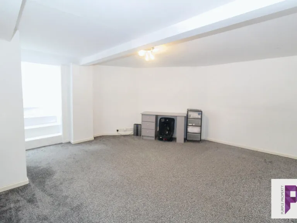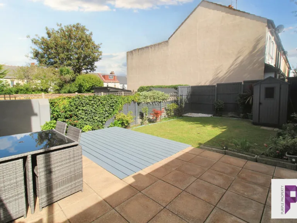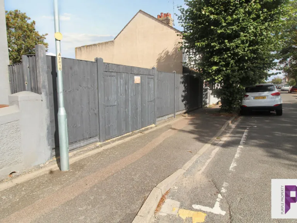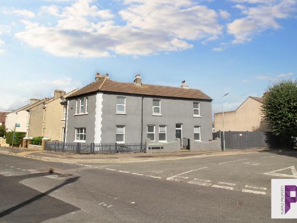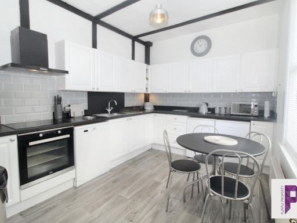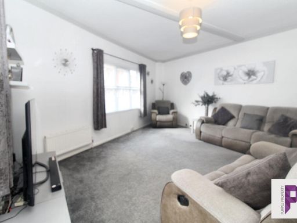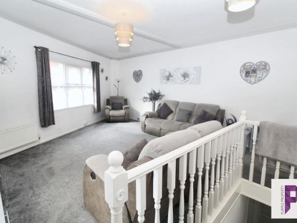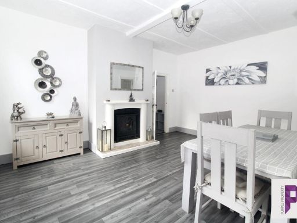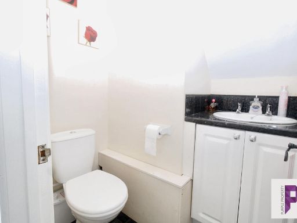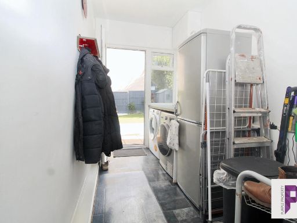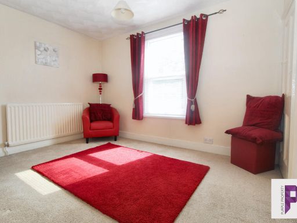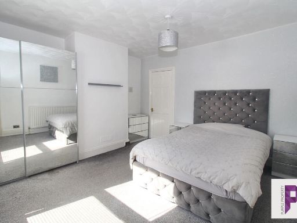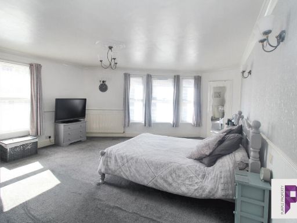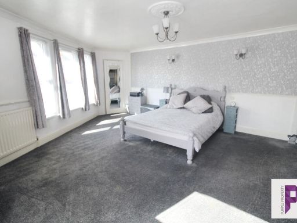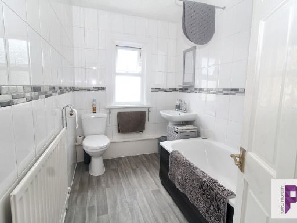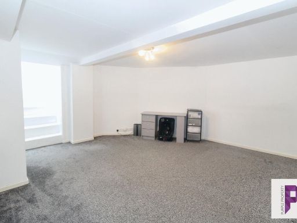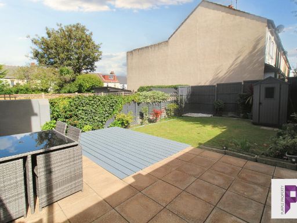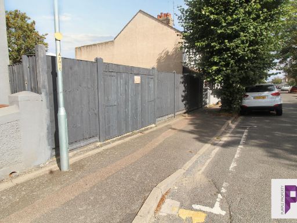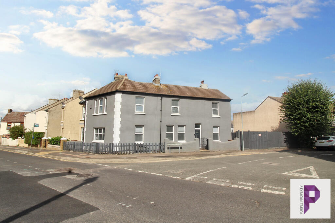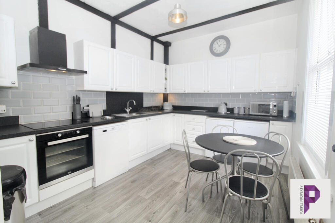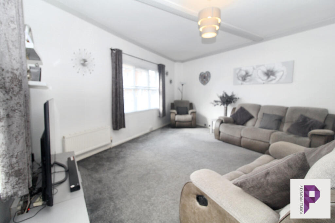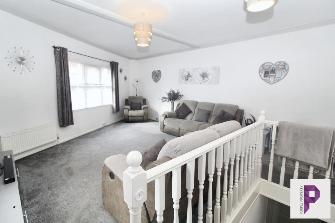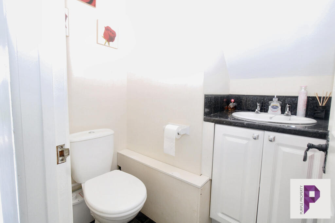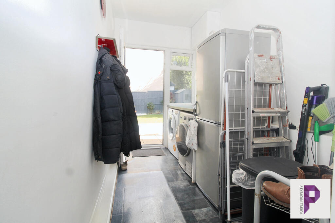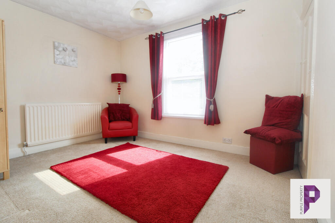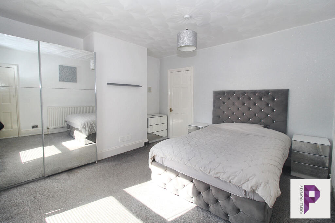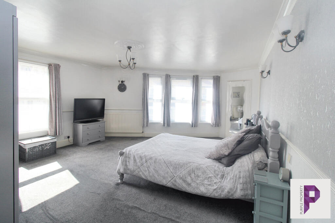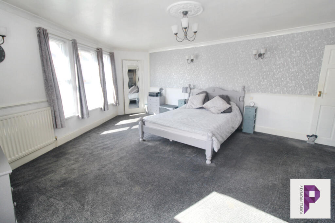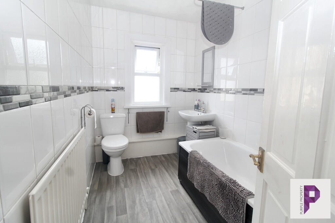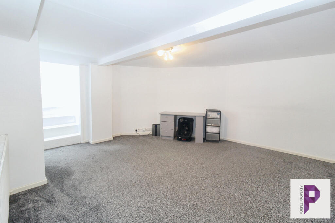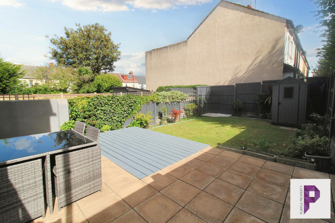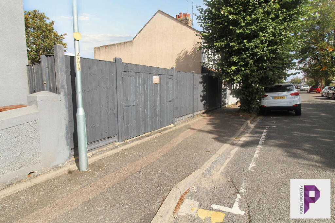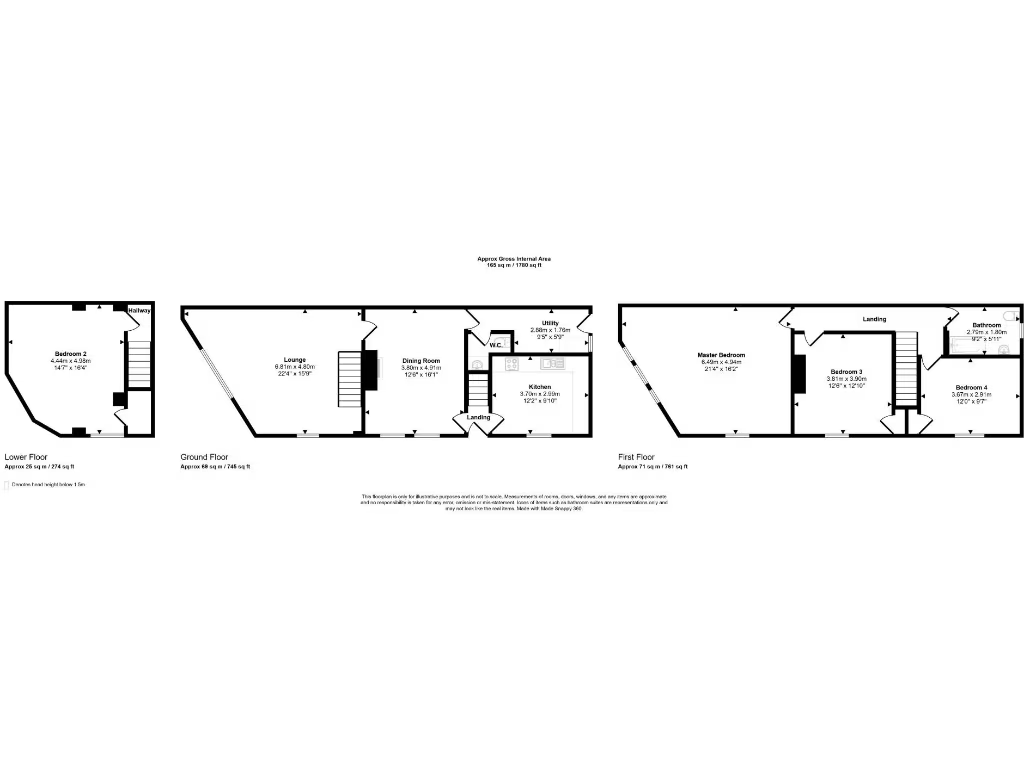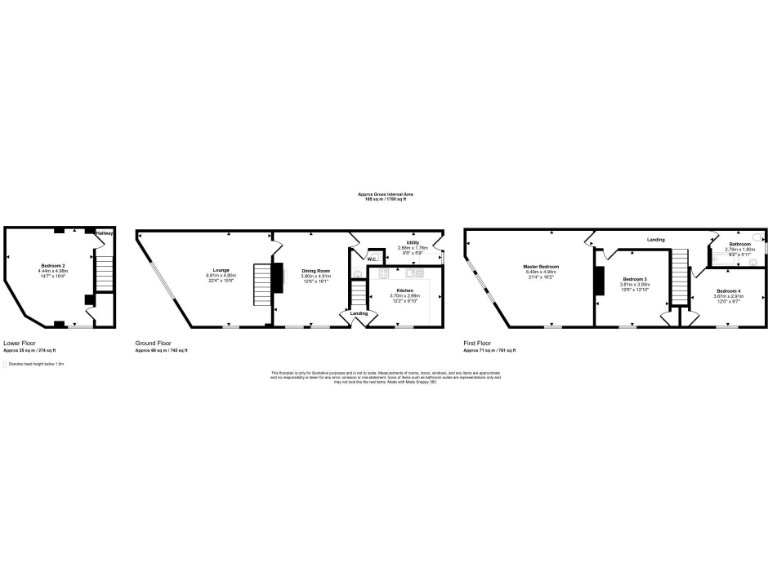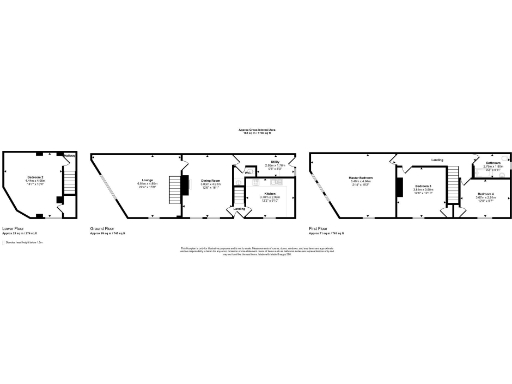Summary - 124 BARNSOLE ROAD GILLINGHAM ME7 4EB
4 bed 1 bath End of Terrace
Immaculately presented 4-bedroom end-terrace with parking and converted basement, minutes from Gillingham town centre.
4 bedroom layout, including converted basement fourth bedroom
Modern fitted kitchen with integrated appliances, utility and WC
Off-street parking to the rear — city-centre convenience
Freehold tenure; fast broadband and low local crime
Single main bathroom only — may be limiting for large families
Relatively small plot — limited garden/outdoor space
Immaculately presented throughout, neutral décor throughout
Close to Gillingham town centre, shops, eateries and schools
Set on a sought-after stretch of Barnsole Road, this immaculately presented four-bedroom end-of-terrace offers comfortable family living within easy reach of Gillingham town centre. The house is neutrally decorated throughout and benefits from a modern fitted kitchen, separate utility area and downstairs WC for day-to-day practicality. Off-street parking to the rear is a handy city-centre rarity.
Accommodation spans multiple floors, with three good double bedrooms on the upper levels and a converted basement that works well as a fourth bedroom, home office or playroom. At around 1,780 sq ft overall, the property feels spacious inside while sitting on a relatively small plot—ideal for buyers wanting living space rather than extensive gardens.
Practical points are clear and factual: there is a single main bathroom, and the compact plot means limited outdoor space. The freehold tenure, fast broadband and low local crime add to the property’s appeal. For families, the home is close to several primary and secondary schools, plus local amenities including shops, eateries and good bus links.
This is a straightforward, well-maintained home that suits growing families or buyers seeking flexible living close to town. The converted basement adds useful extra space, but viewers should note the modest external space and single bathroom when assessing suitability.
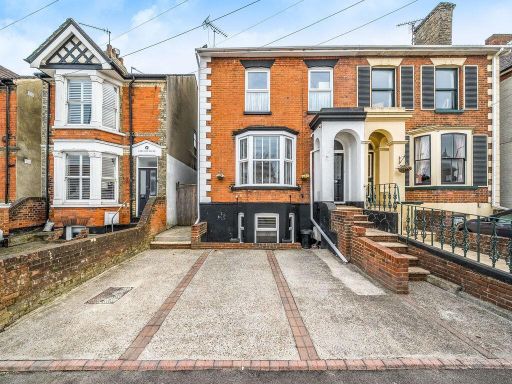 5 bedroom terraced house for sale in Gillingham Road, Gillingham, Kent, ME7 — £425,000 • 5 bed • 2 bath • 2000 ft²
5 bedroom terraced house for sale in Gillingham Road, Gillingham, Kent, ME7 — £425,000 • 5 bed • 2 bath • 2000 ft²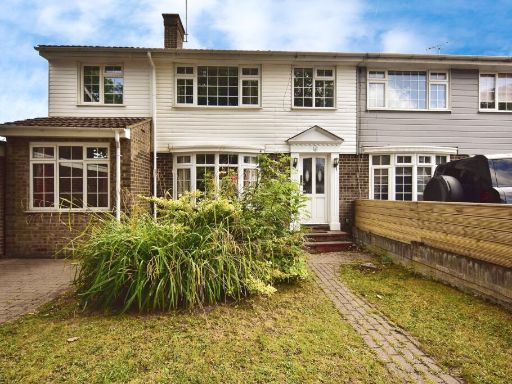 4 bedroom semi-detached house for sale in Bayswater Drive, Gillingham, ME8 — £425,000 • 4 bed • 2 bath • 1304 ft²
4 bedroom semi-detached house for sale in Bayswater Drive, Gillingham, ME8 — £425,000 • 4 bed • 2 bath • 1304 ft²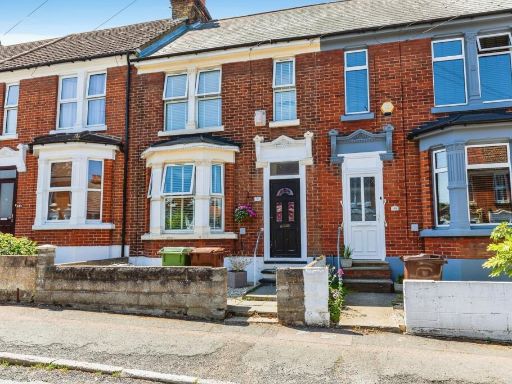 4 bedroom terraced house for sale in Valley Road, Gillingham, Kent, ME7 — £340,000 • 4 bed • 2 bath • 1215 ft²
4 bedroom terraced house for sale in Valley Road, Gillingham, Kent, ME7 — £340,000 • 4 bed • 2 bath • 1215 ft²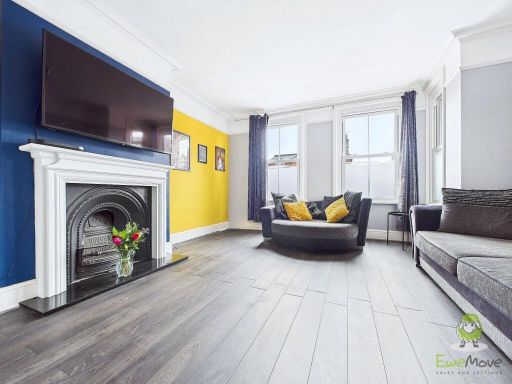 4 bedroom semi-detached house for sale in First Avenue, Gillingham, Kent, ME7 — £475,000 • 4 bed • 2 bath • 749 ft²
4 bedroom semi-detached house for sale in First Avenue, Gillingham, Kent, ME7 — £475,000 • 4 bed • 2 bath • 749 ft²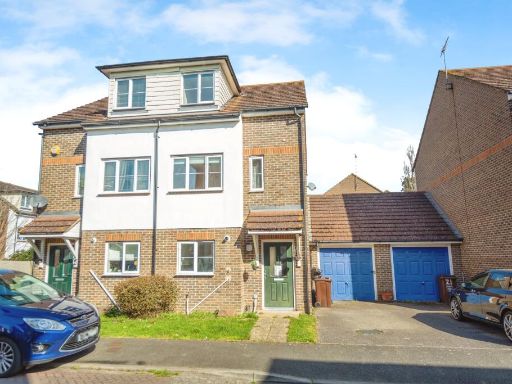 4 bedroom semi-detached house for sale in Groombridge Drive, Gillingham, Kent, ME7 — £340,000 • 4 bed • 2 bath • 1137 ft²
4 bedroom semi-detached house for sale in Groombridge Drive, Gillingham, Kent, ME7 — £340,000 • 4 bed • 2 bath • 1137 ft²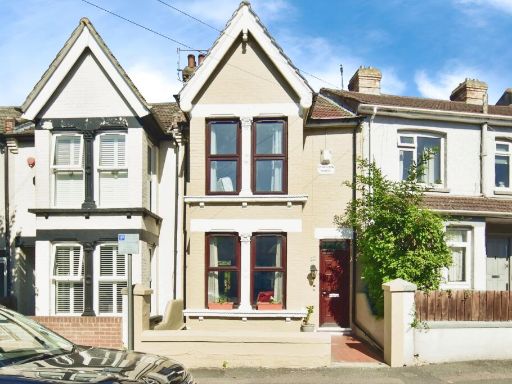 4 bedroom terraced house for sale in Rock Avenue, Gillingham, ME7 — £375,000 • 4 bed • 3 bath • 1749 ft²
4 bedroom terraced house for sale in Rock Avenue, Gillingham, ME7 — £375,000 • 4 bed • 3 bath • 1749 ft²