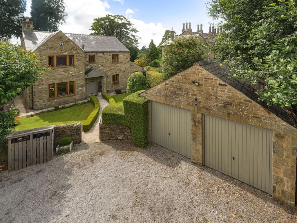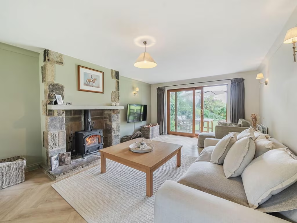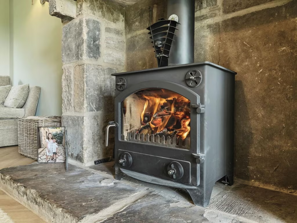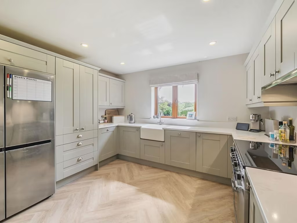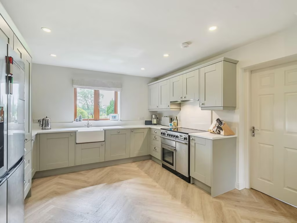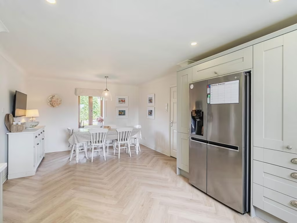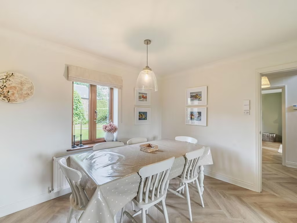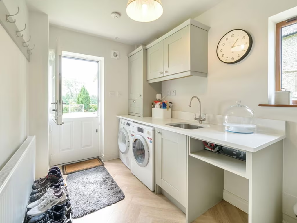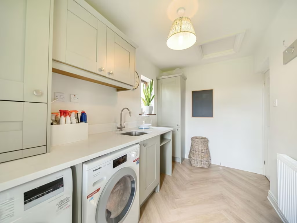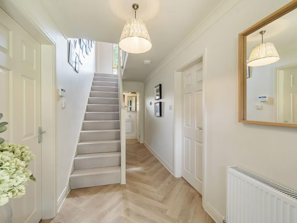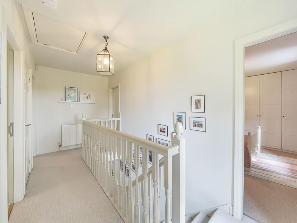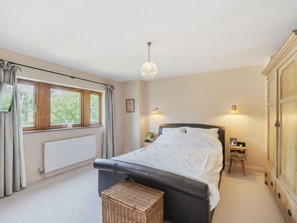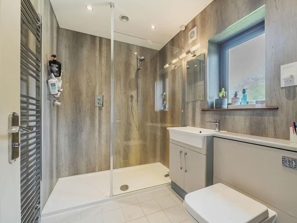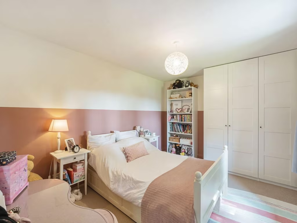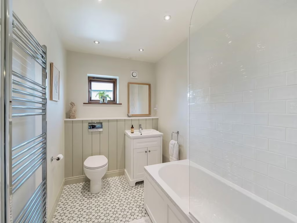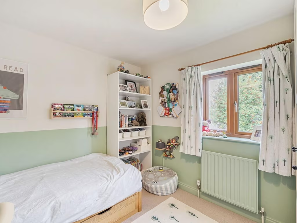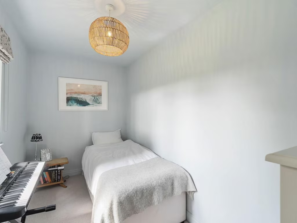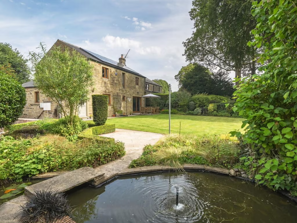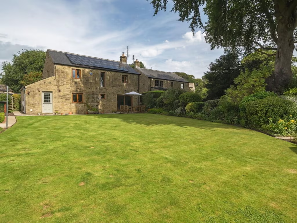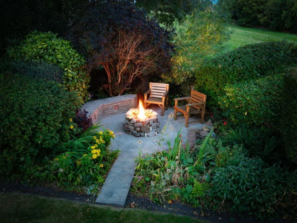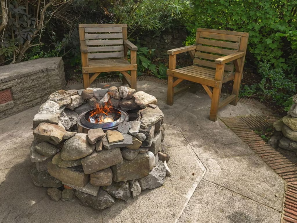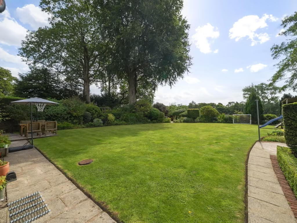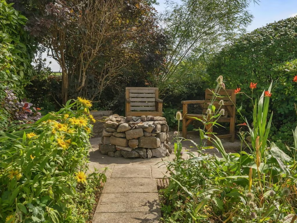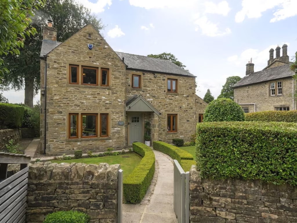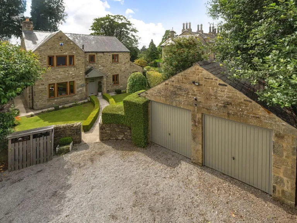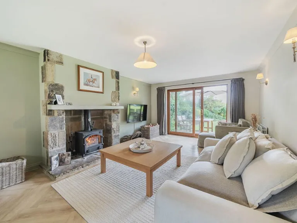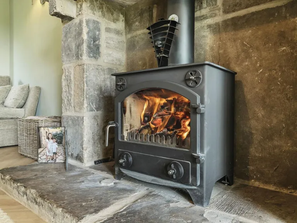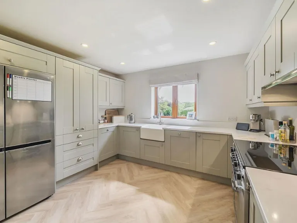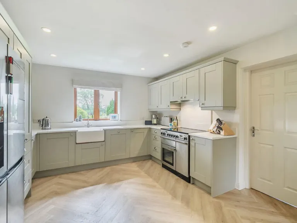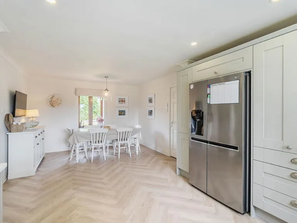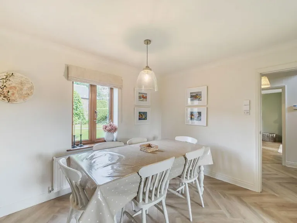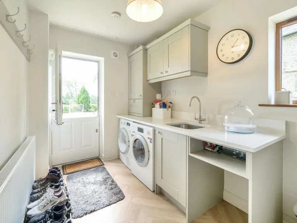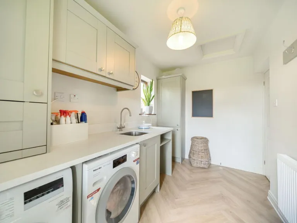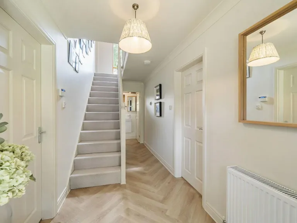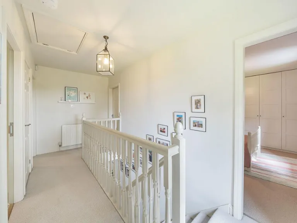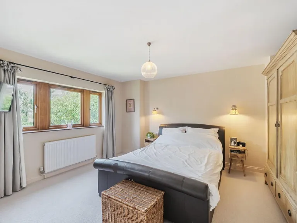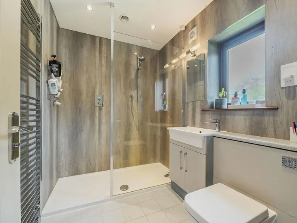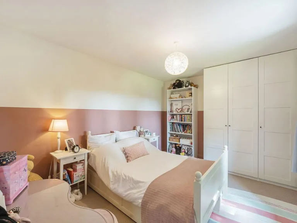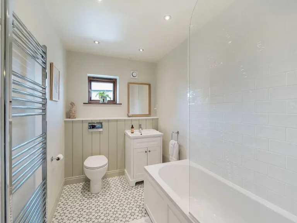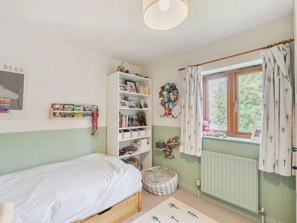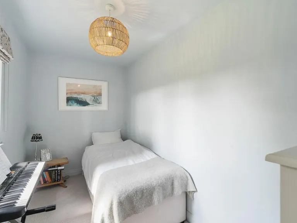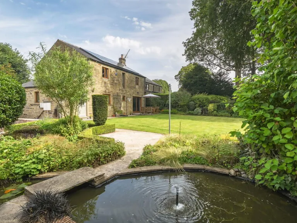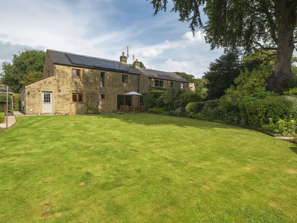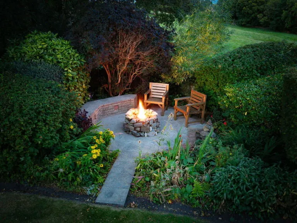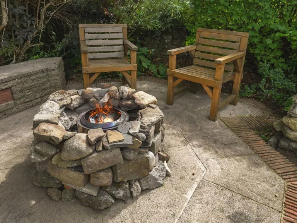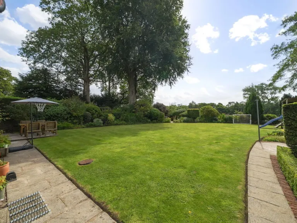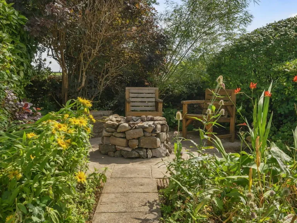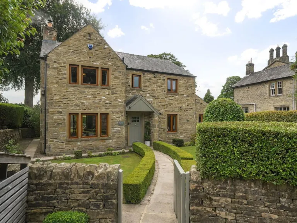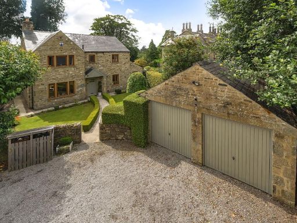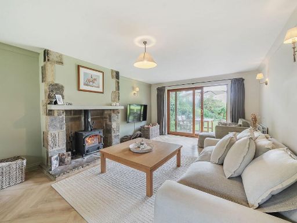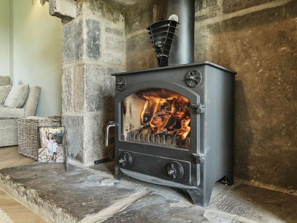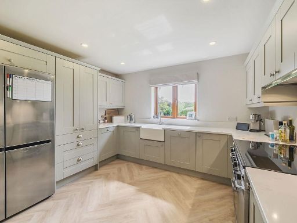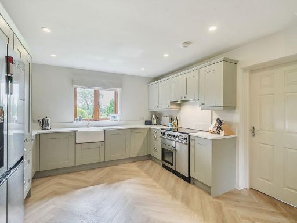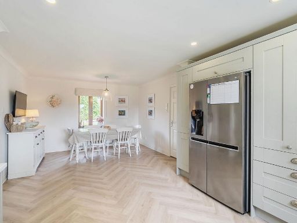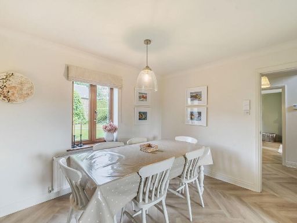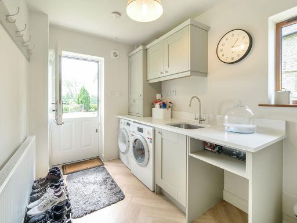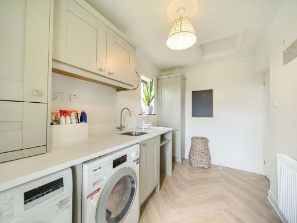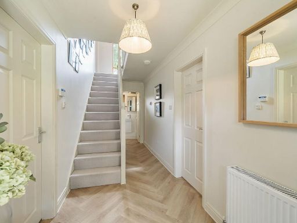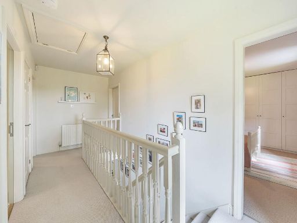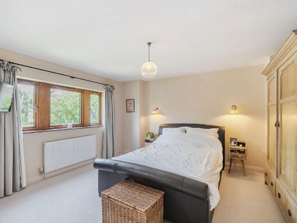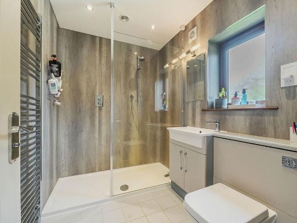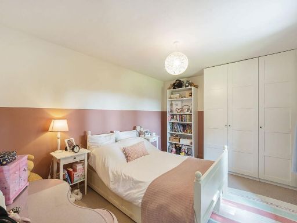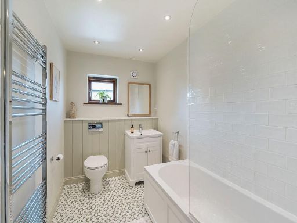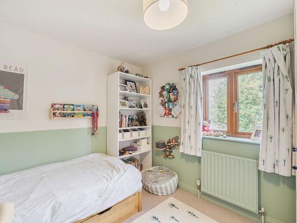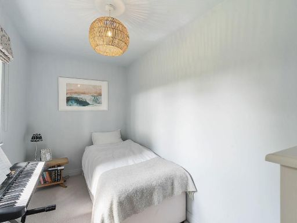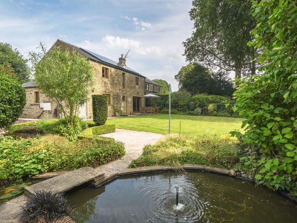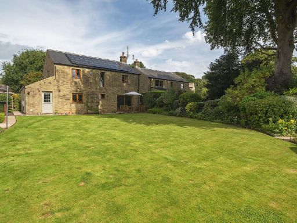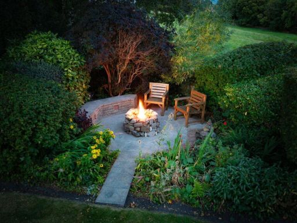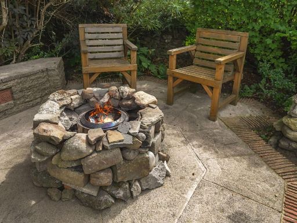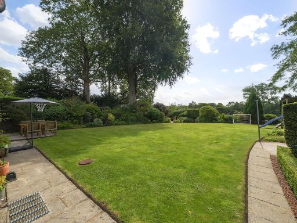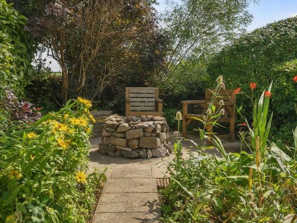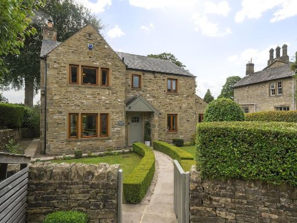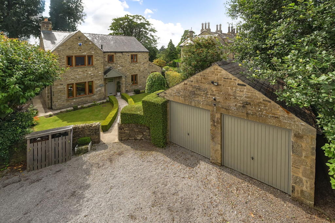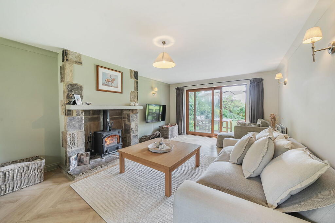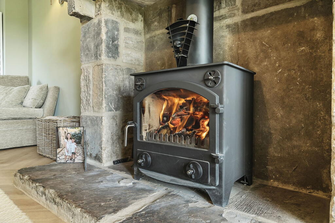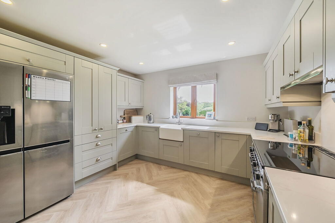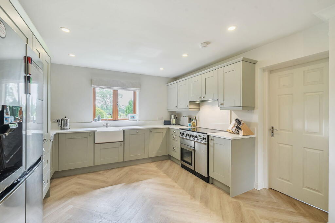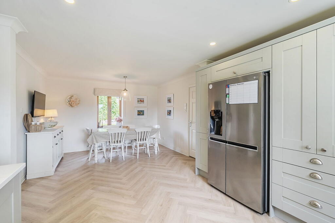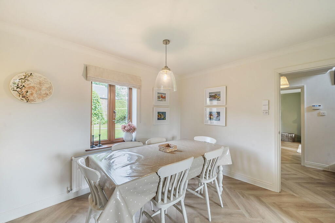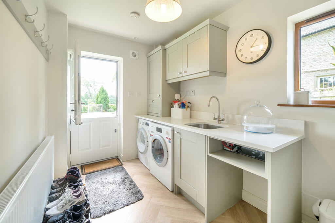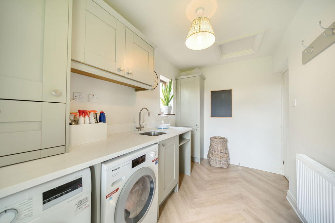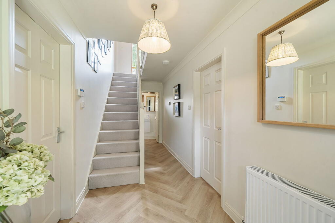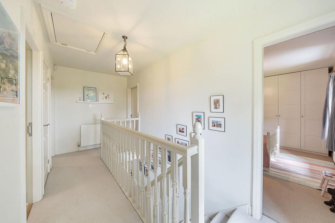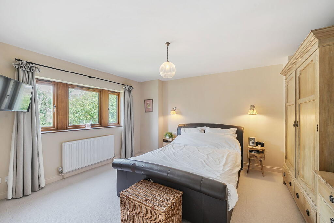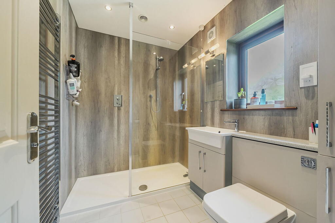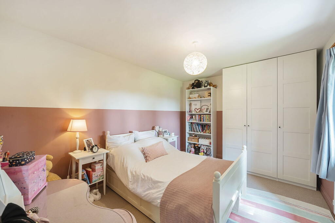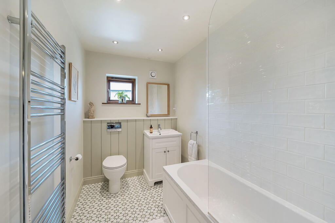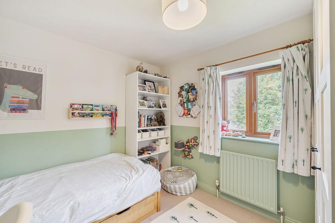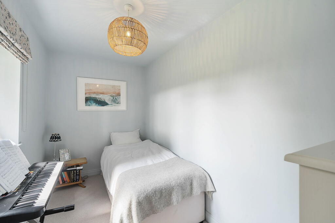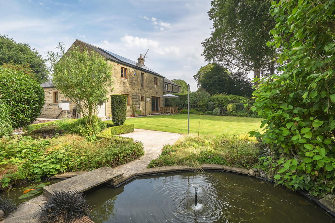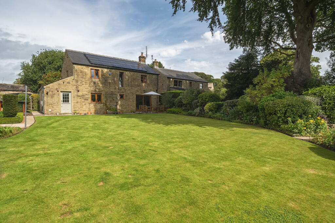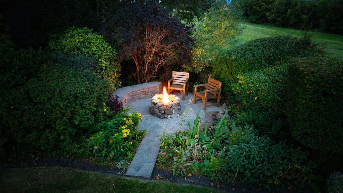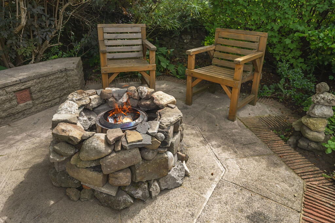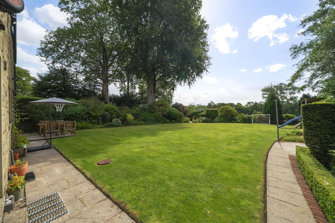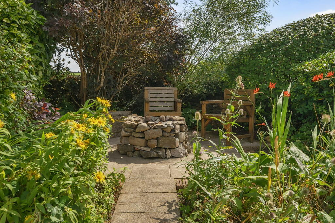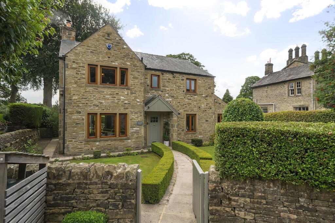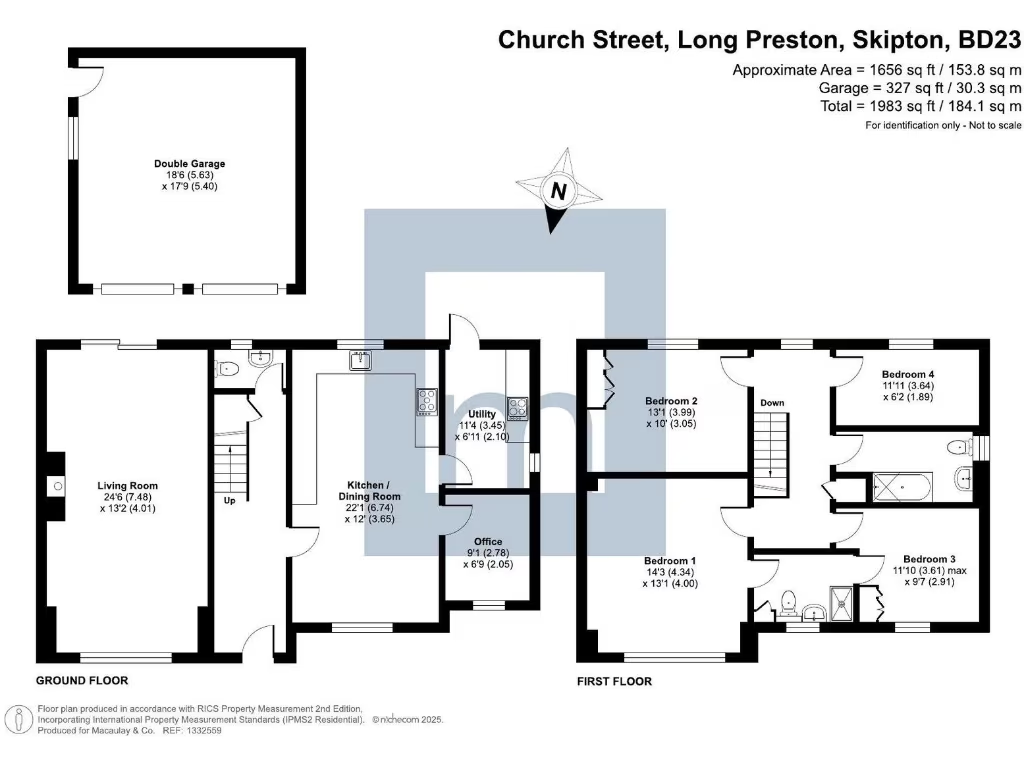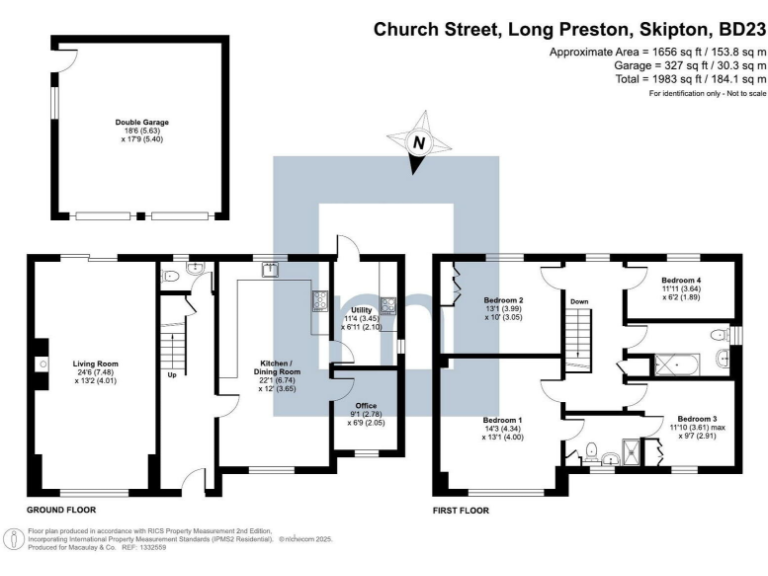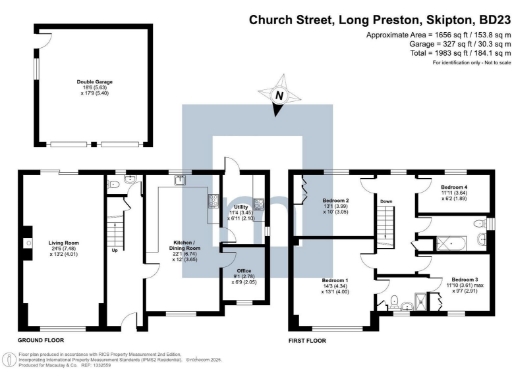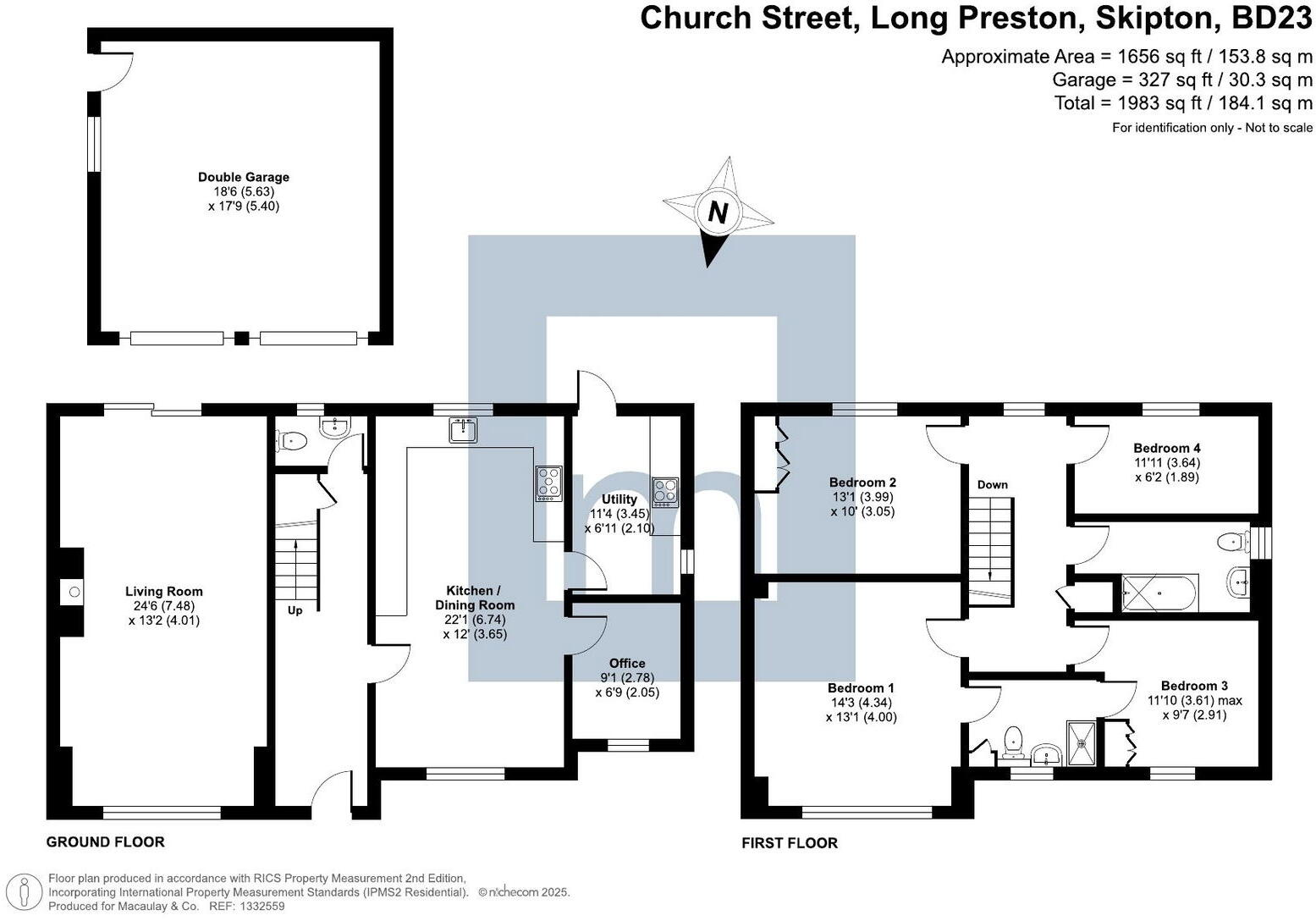Summary - Beckfield House, Church Street, Long Preston BD23 4NJ
4 bed 3 bath Detached
Modernised stone family home with large garden, garage and excellent commuter links.
South-facing large rear garden with lawn, pond, firepit and patio seating
A fully modernised four-bedroom detached home set in the heart of Long Preston, designed for comfortable family living and flexible working. The house combines traditional stone character with contemporary fittings: a spacious dining kitchen with quartz surfaces, a dual-aspect lounge with wood-burning stove, and a home office that could serve as a snug or guest room. The primary bedroom benefits from a private en-suite and the loft provides extensive boarded storage.
Outside, the large south-facing rear garden has been landscaped for privacy and enjoyment, with lawn, borders, a pond, firepit and patio seating framed by mature hedges and open field views. Practical family features include a detached double garage with power and loft racking, driveway parking for up to three cars, and a utility room with direct garden access. Photovoltaic solar panels are installed, supporting lower running costs and energy efficiency.
Important practical notes: the property is supplied by a private borehole for water (mains sewerage is connected), and council tax is Band F which adds to ongoing costs. The property has been comprehensively modernised but a full structural survey has not been carried out; buyers should commission inspections for appliances, services and the borehole supply. Excellent commuter rail links to Leeds and local schools make this a strong option for growing families wanting rural life with good connectivity.
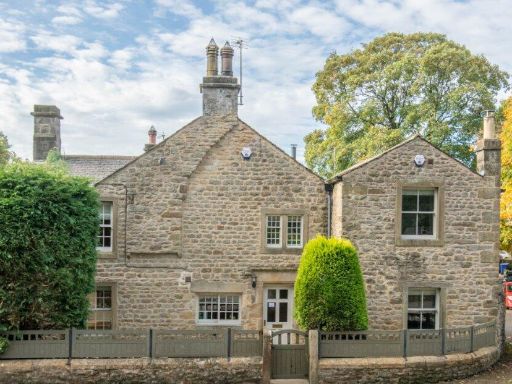 5 bedroom house for sale in Main Street, Long Preston, Skipton, North Yorkshire, BD23 — £550,000 • 5 bed • 3 bath • 2100 ft²
5 bedroom house for sale in Main Street, Long Preston, Skipton, North Yorkshire, BD23 — £550,000 • 5 bed • 3 bath • 2100 ft²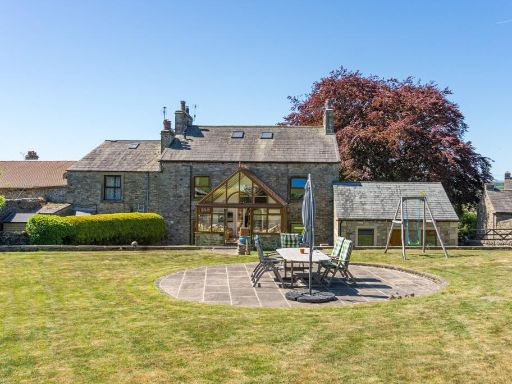 4 bedroom semi-detached house for sale in Main Street, Long Preston, Skipton, North Yorkshire, BD23 — £675,000 • 4 bed • 3 bath • 2928 ft²
4 bedroom semi-detached house for sale in Main Street, Long Preston, Skipton, North Yorkshire, BD23 — £675,000 • 4 bed • 3 bath • 2928 ft²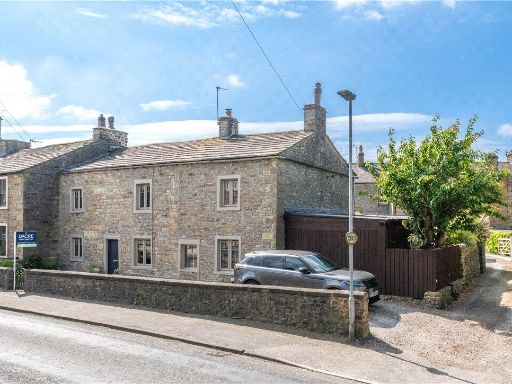 4 bedroom end of terrace house for sale in Main Street, Long Preston, Skipton, North Yorkshire, BD23 — £410,000 • 4 bed • 2 bath • 1414 ft²
4 bedroom end of terrace house for sale in Main Street, Long Preston, Skipton, North Yorkshire, BD23 — £410,000 • 4 bed • 2 bath • 1414 ft²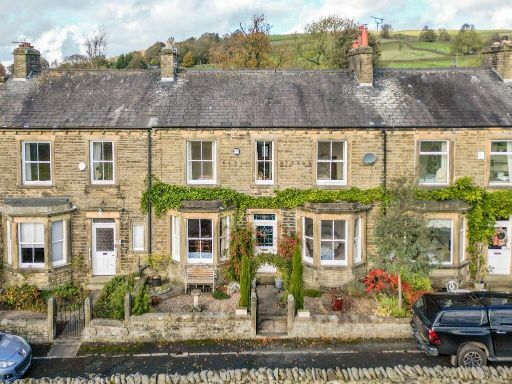 4 bedroom terraced house for sale in Pendle View, Long Preston, Skipton, North Yorkshire, BD23 — £425,000 • 4 bed • 2 bath • 1680 ft²
4 bedroom terraced house for sale in Pendle View, Long Preston, Skipton, North Yorkshire, BD23 — £425,000 • 4 bed • 2 bath • 1680 ft²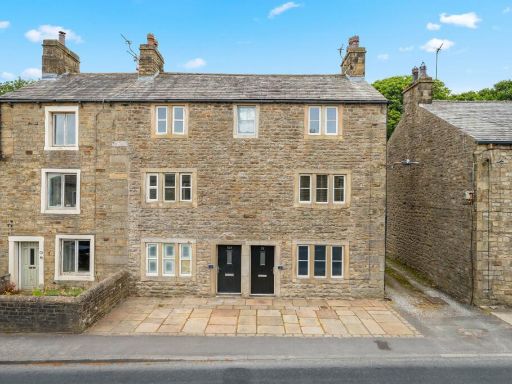 2 bedroom terraced house for sale in Main Street, Long Preston, Skipton, North Yorkshire, BD23 — £225,000 • 2 bed • 2 bath • 807 ft²
2 bedroom terraced house for sale in Main Street, Long Preston, Skipton, North Yorkshire, BD23 — £225,000 • 2 bed • 2 bath • 807 ft²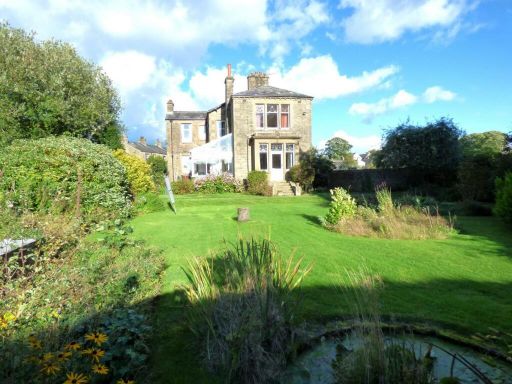 3 bedroom end of terrace house for sale in Pendle View, Long Preston, Skipton, BD23 — £485,000 • 3 bed • 1 bath • 2500 ft²
3 bedroom end of terrace house for sale in Pendle View, Long Preston, Skipton, BD23 — £485,000 • 3 bed • 1 bath • 2500 ft²