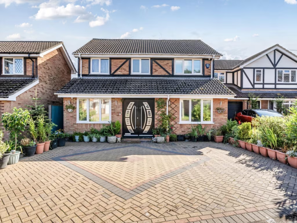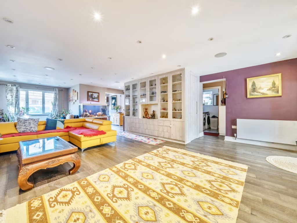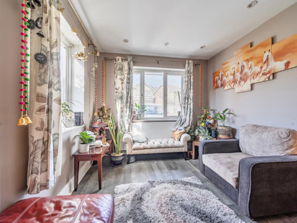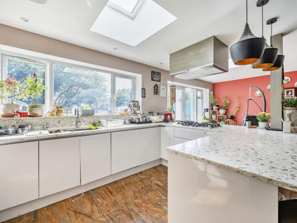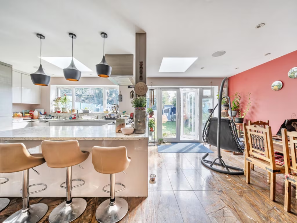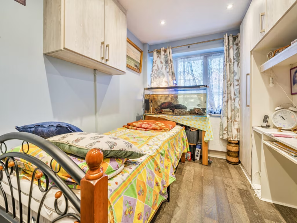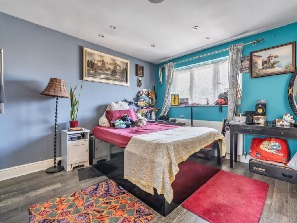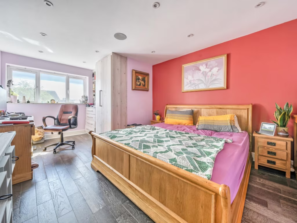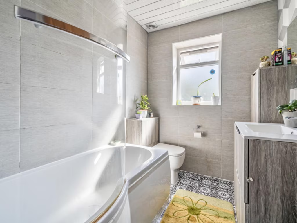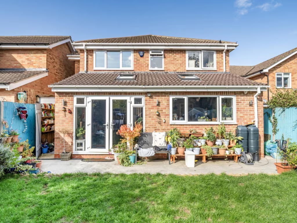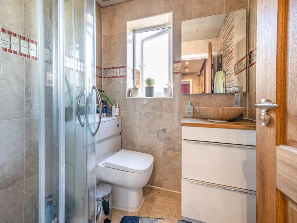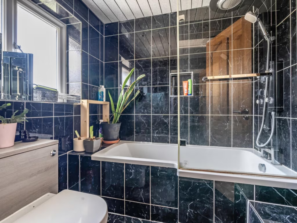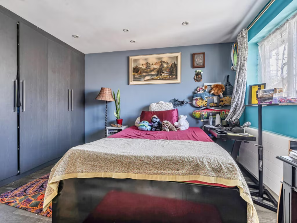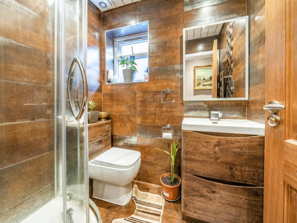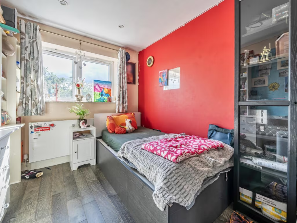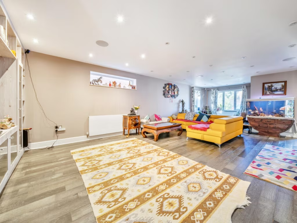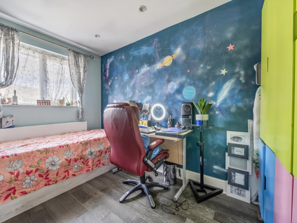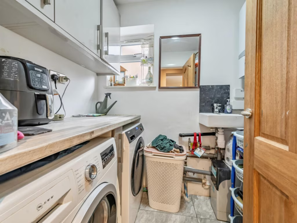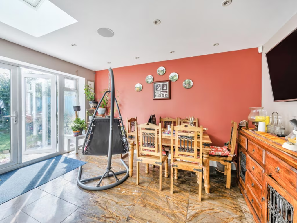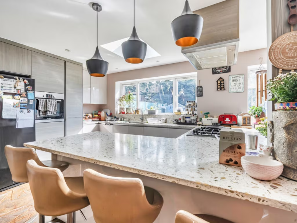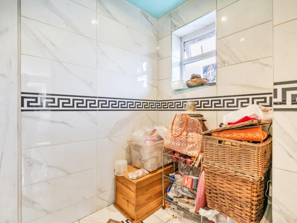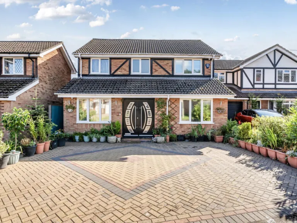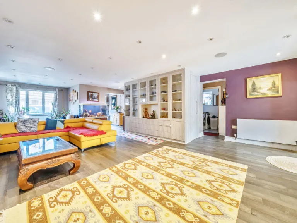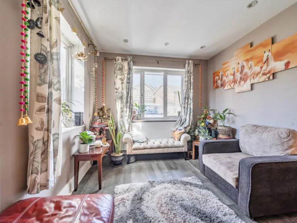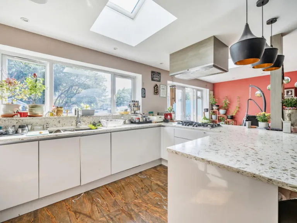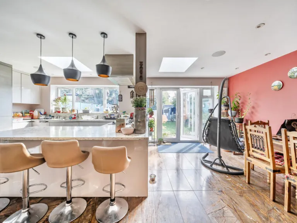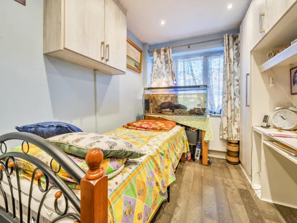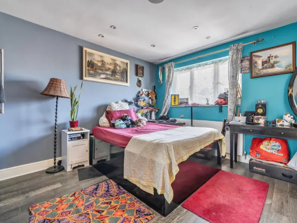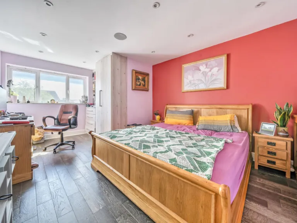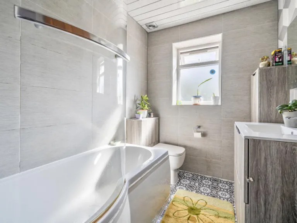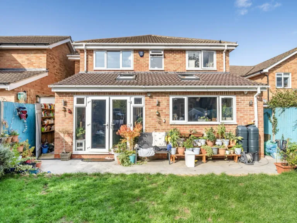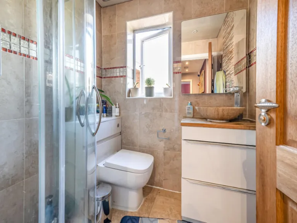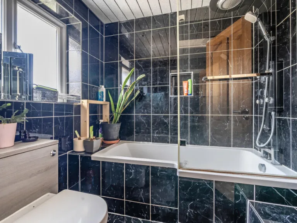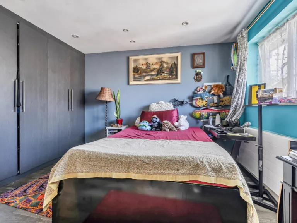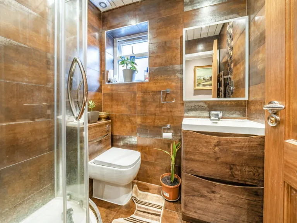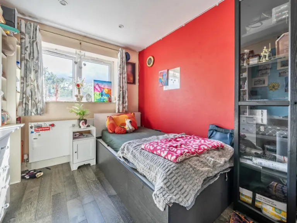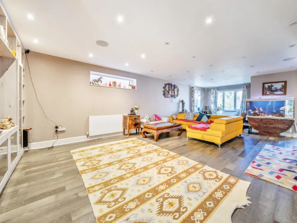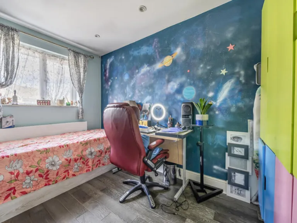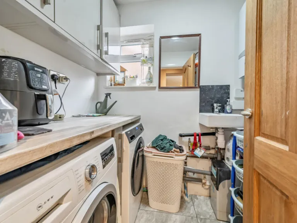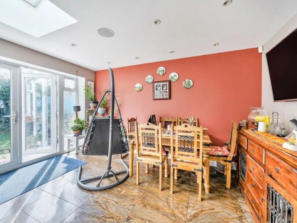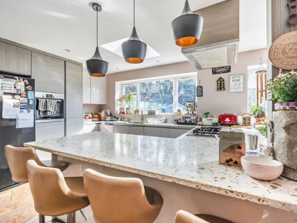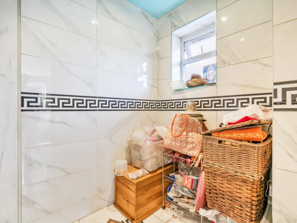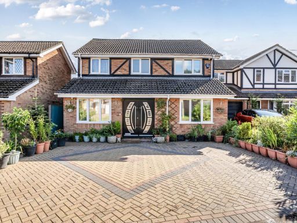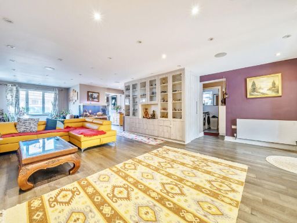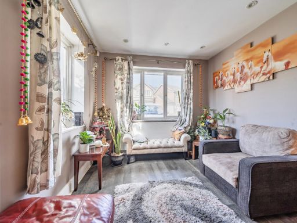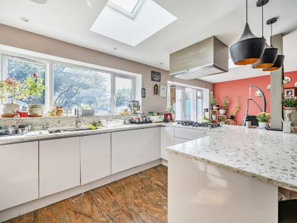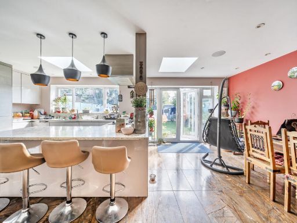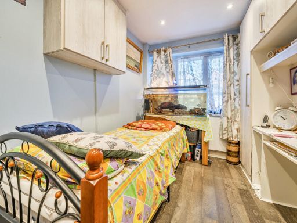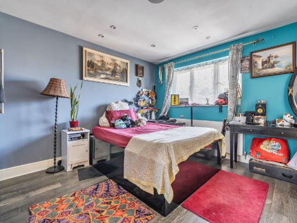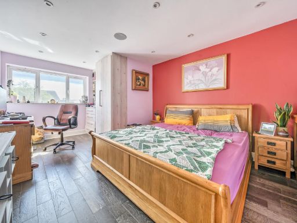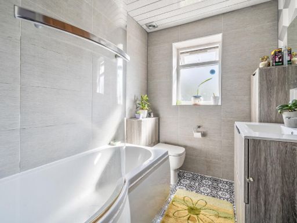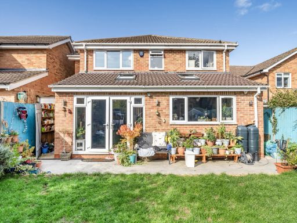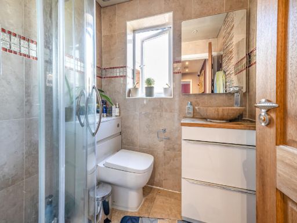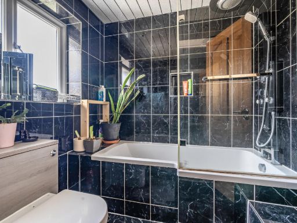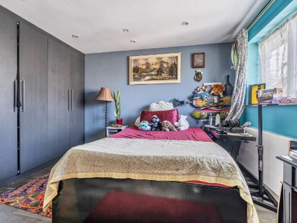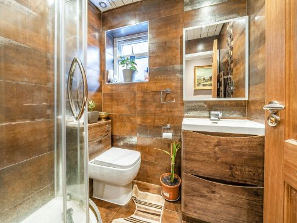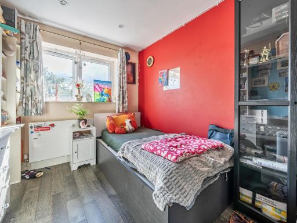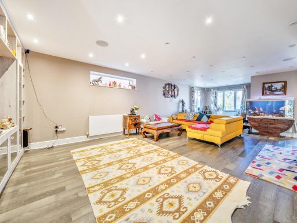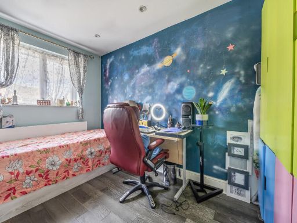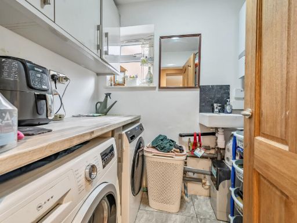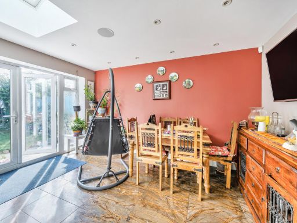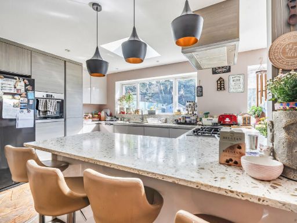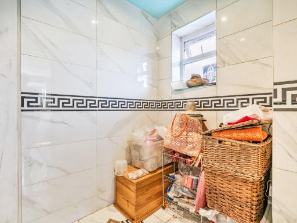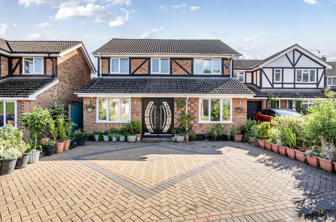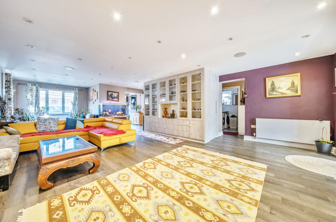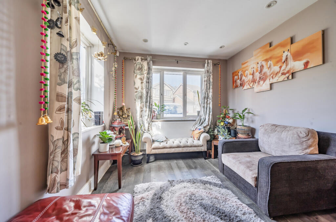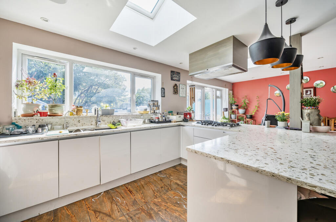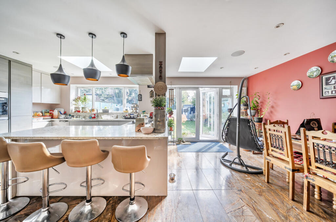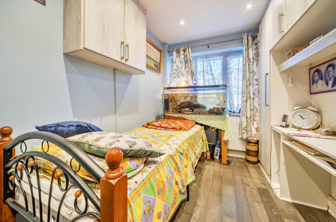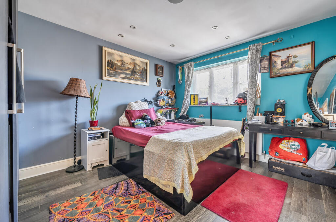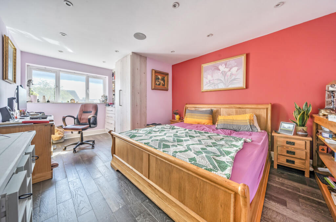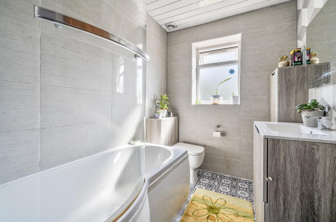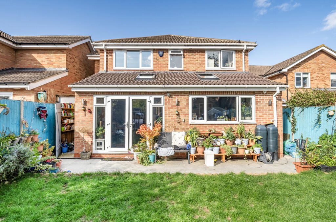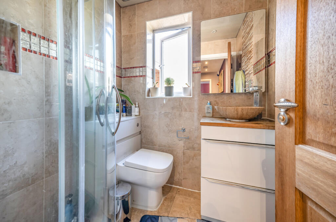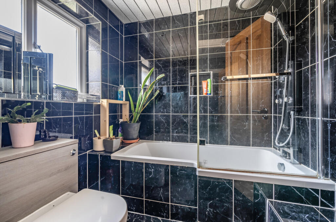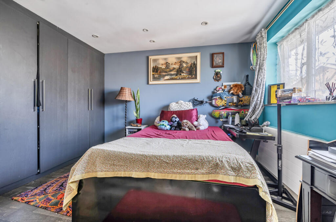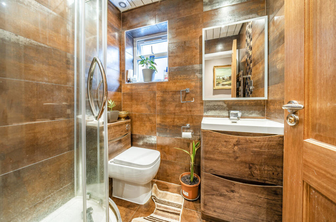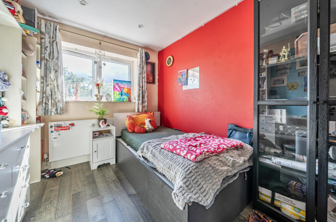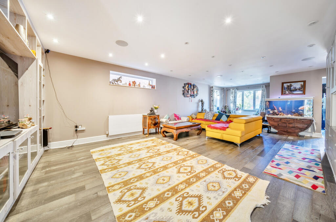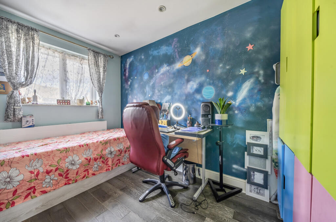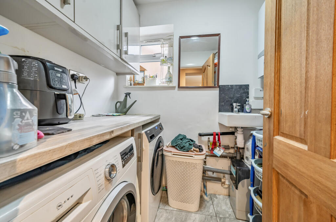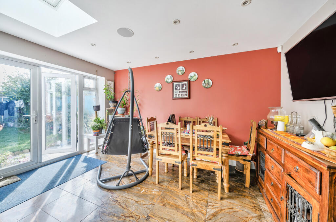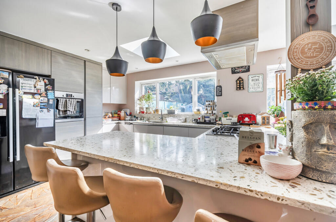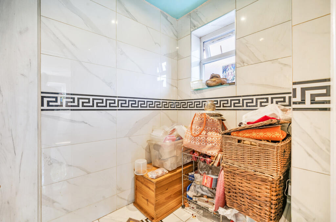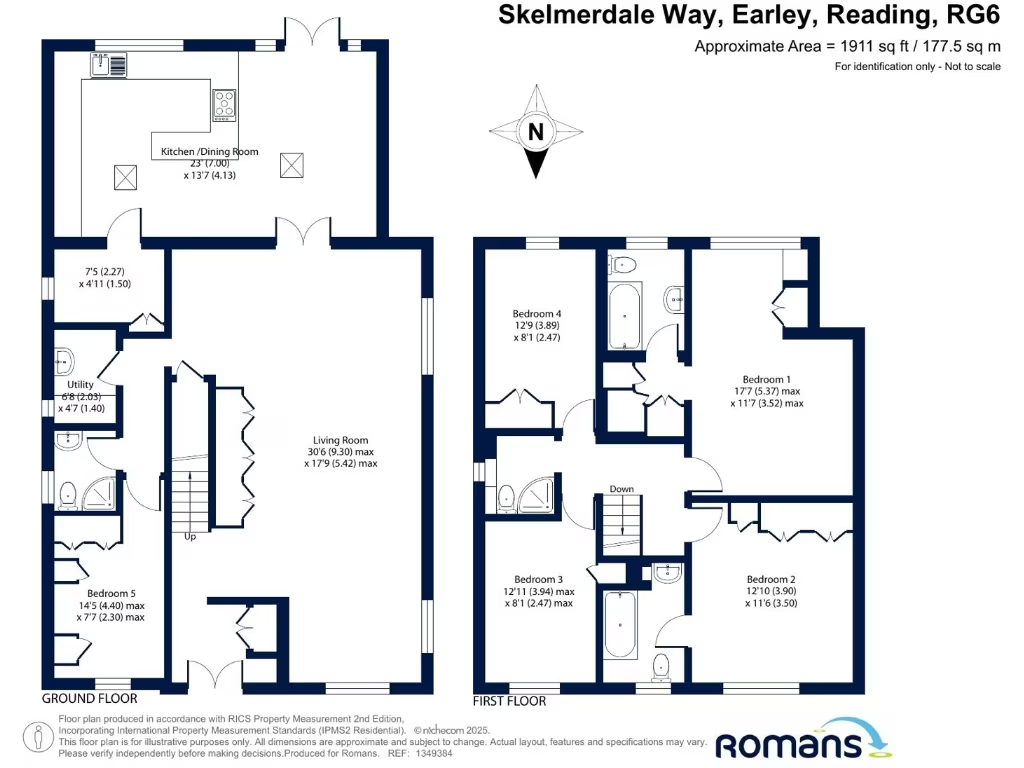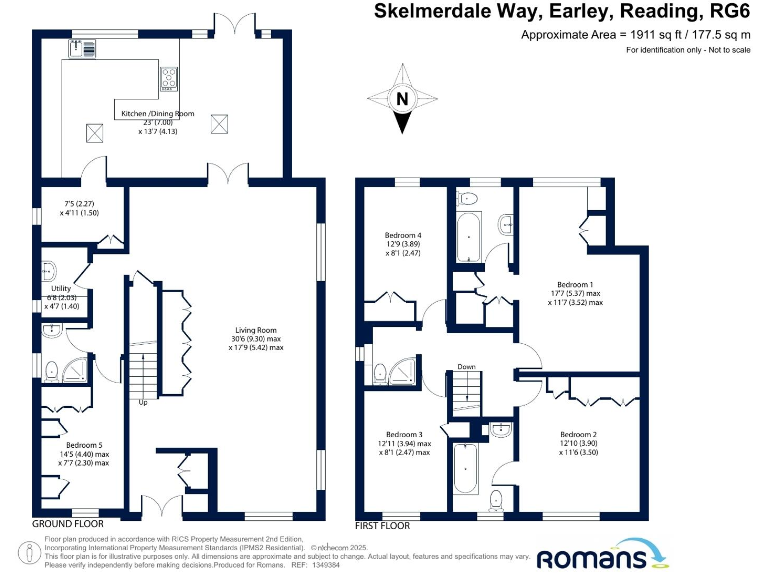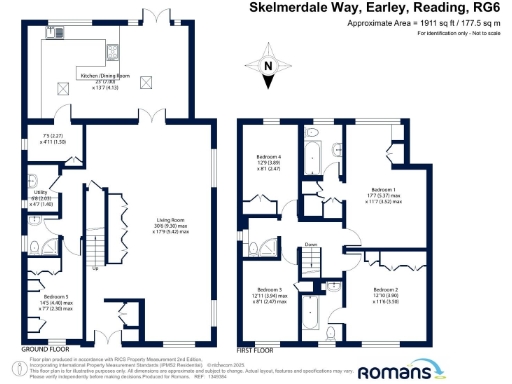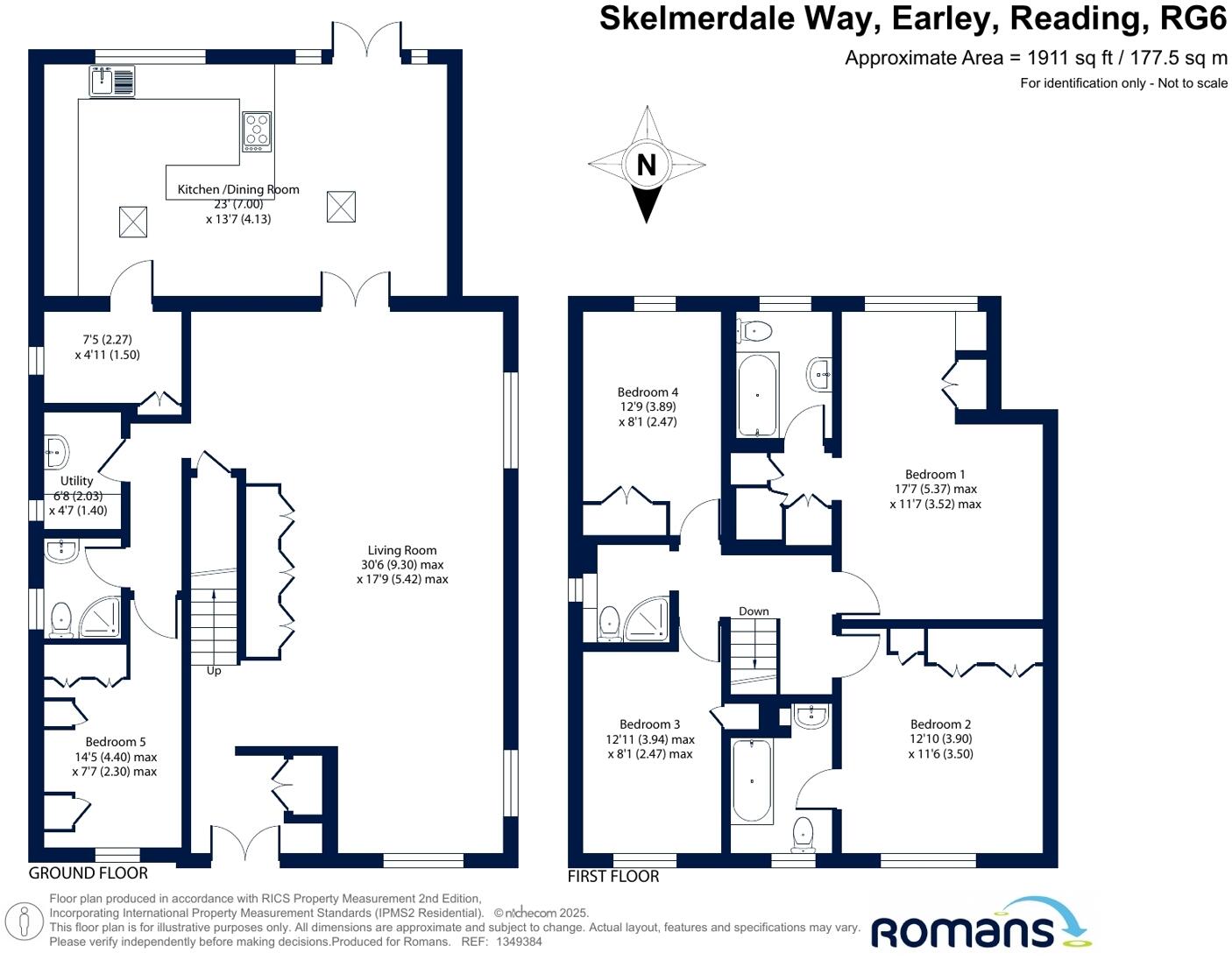Summary - 31 SKELMERDALE WAY EARLEY READING RG6 7YB
5 bed 4 bath Detached
High-spec living with privacy, space and smart home convenience.
Five bedrooms and four bathrooms across c.1,911 sq ft of living space
Open-plan kitchen/diner with underfloor heating and central island
Integrated smart systems: heating, lighting, LAN, Sonos and security cameras
Converted garage increases living space; limits covered parking options
Driveway parking for three cars; substantial, block‑paved frontage
Private, secluded rear garden with landscaped patio for al fresco dining
Built/renovated c.2021 with good thermal performance and new finishes
Runs on electricity with air-source heat pump; council tax above average
31 Skelmerdale Way is a recently renovated five-bedroom family house that blends contemporary systems with generous living space. The open-plan living and large kitchen/diner — complete with underfloor heating and a central island — suit busy family life and entertaining. Automated heating, lighting and a multiroom audio system add modern convenience and a high-spec finish throughout.
The rear garden is private and secluded, with a paved patio for outdoor dining and a decent plot for play or landscaping. Off-street block‑paved parking for three cars replaces the original garage, which has been converted to extend internal living space and may limit covered parking options. The home was constructed/updated recently (c.2021) so many fittings are new and insulation values are good.
Practical factors to note: the property runs on electricity with an air-source heat pump and smart controls, which typically reduces carbon footprint but may leave energy bills sensitive to tariff choice. Council tax is above average. The house sits in a very low-crime, affluent area with fast broadband and excellent mobile signal, close to well-regarded local schools — a strong location for families seeking space and modern convenience.
Overall this is a turnkey, high-spec family home for buyers wanting contemporary systems, generous living areas and a secure, private garden. Buyers seeking a separate garage or the absolute lowest running costs should consider the converted garage and electrified heating when viewing.
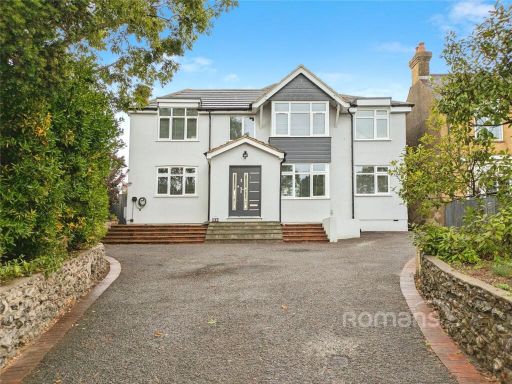 4 bedroom detached house for sale in Wokingham Road, Earley, Reading, RG6 — £775,000 • 4 bed • 2 bath • 2037 ft²
4 bedroom detached house for sale in Wokingham Road, Earley, Reading, RG6 — £775,000 • 4 bed • 2 bath • 2037 ft²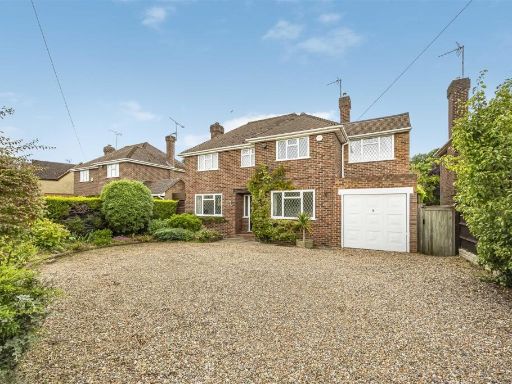 4 bedroom detached house for sale in Western Avenue, Woodley, RG5 — £825,000 • 4 bed • 3 bath • 1926 ft²
4 bedroom detached house for sale in Western Avenue, Woodley, RG5 — £825,000 • 4 bed • 3 bath • 1926 ft²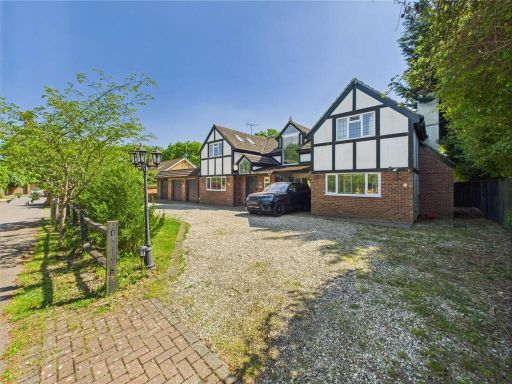 5 bedroom detached house for sale in Long Lane, Tilehurst, Reading, RG31 — £1,500,000 • 5 bed • 4 bath • 3522 ft²
5 bedroom detached house for sale in Long Lane, Tilehurst, Reading, RG31 — £1,500,000 • 5 bed • 4 bath • 3522 ft²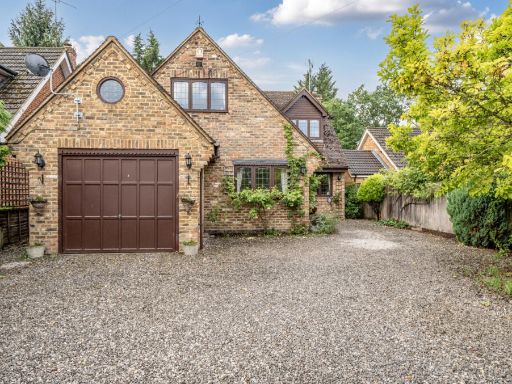 4 bedroom detached house for sale in Barkham Ride, Finchampstead, Wokingham, RG40 — £925,000 • 4 bed • 2 bath • 1628 ft²
4 bedroom detached house for sale in Barkham Ride, Finchampstead, Wokingham, RG40 — £925,000 • 4 bed • 2 bath • 1628 ft²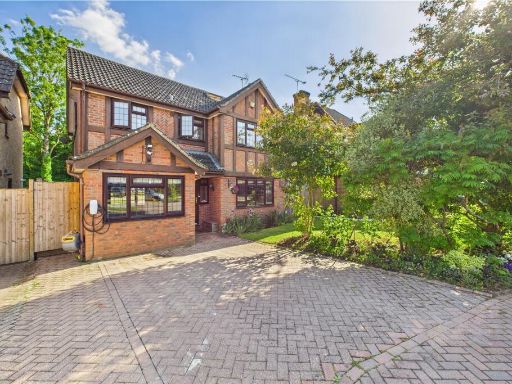 5 bedroom detached house for sale in Ryhill Way, Lower Earley, Reading, Berkshire, RG6 — £750,000 • 5 bed • 3 bath • 1880 ft²
5 bedroom detached house for sale in Ryhill Way, Lower Earley, Reading, Berkshire, RG6 — £750,000 • 5 bed • 3 bath • 1880 ft²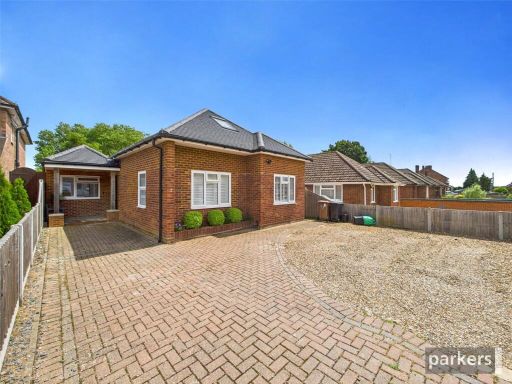 4 bedroom detached house for sale in Selsdon Avenue, Woodley, Reading, Berkshire, RG5 — £750,000 • 4 bed • 3 bath • 1668 ft²
4 bedroom detached house for sale in Selsdon Avenue, Woodley, Reading, Berkshire, RG5 — £750,000 • 4 bed • 3 bath • 1668 ft²