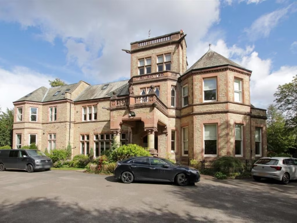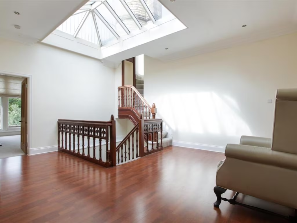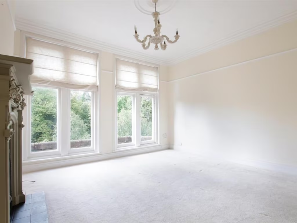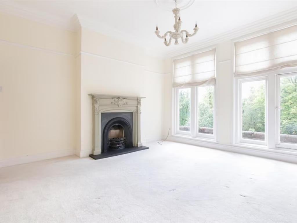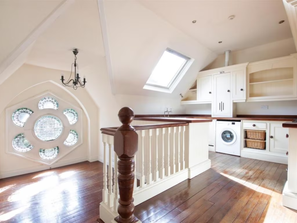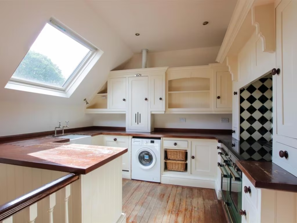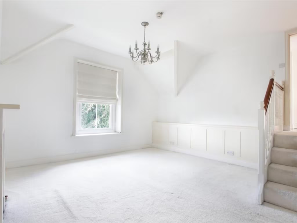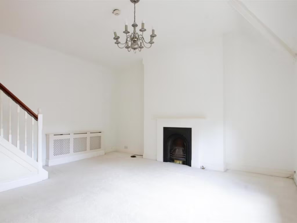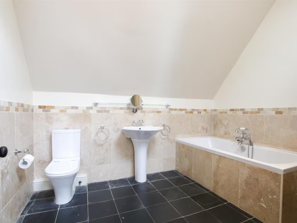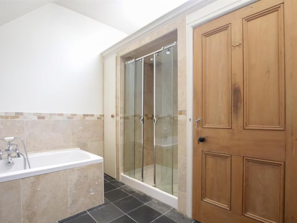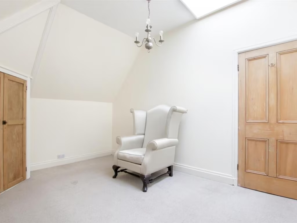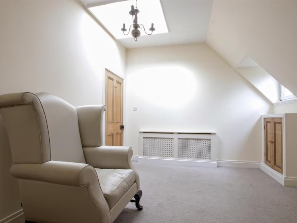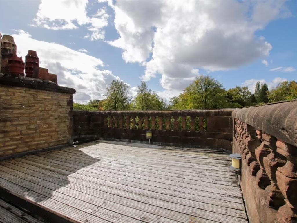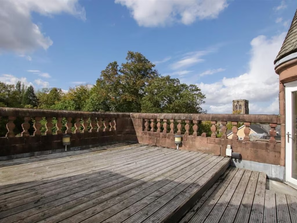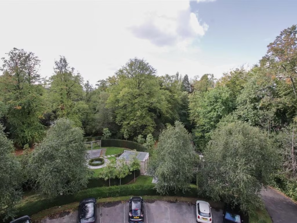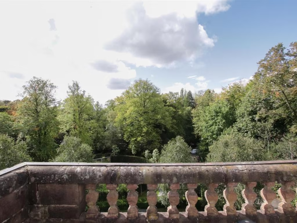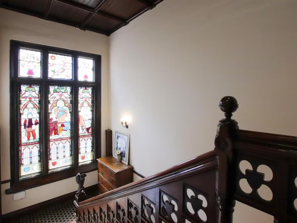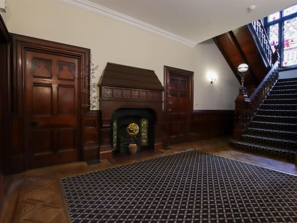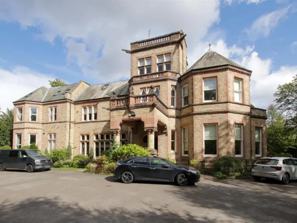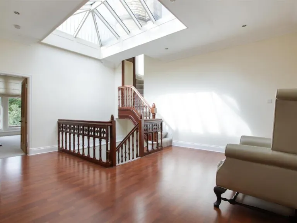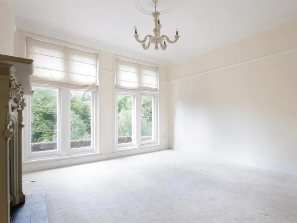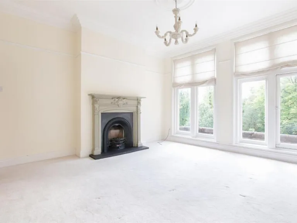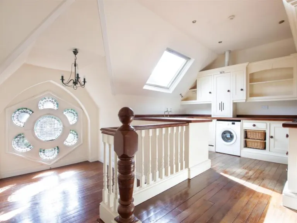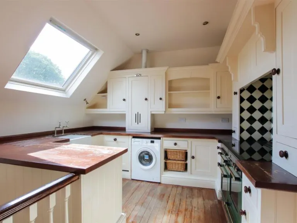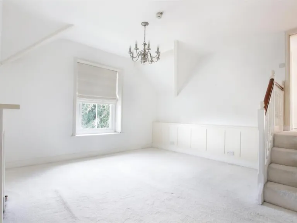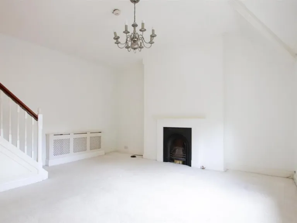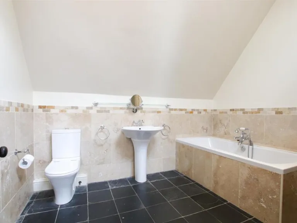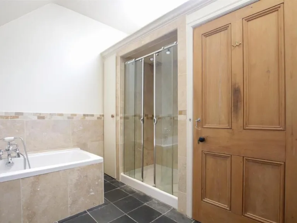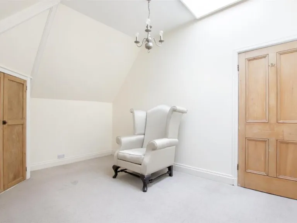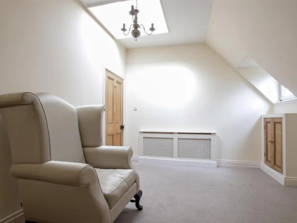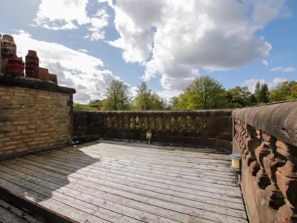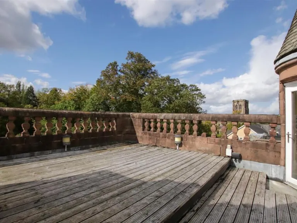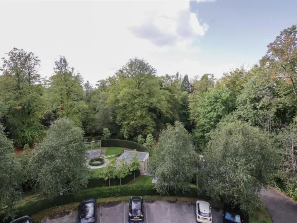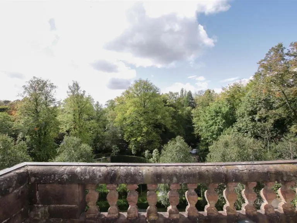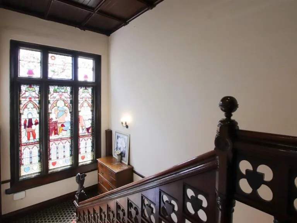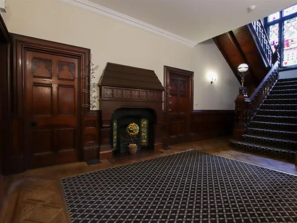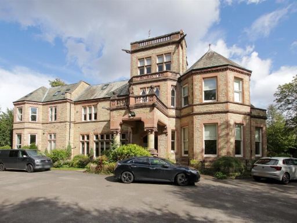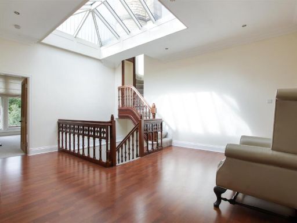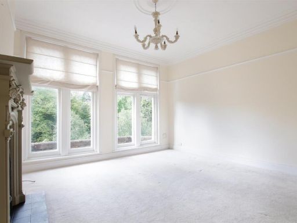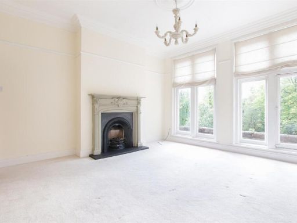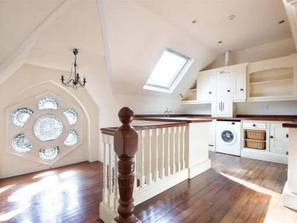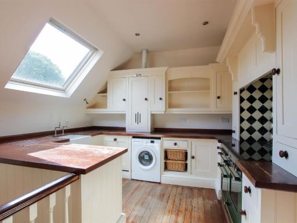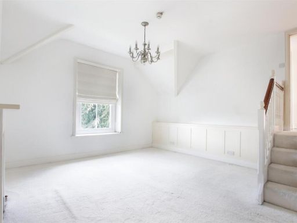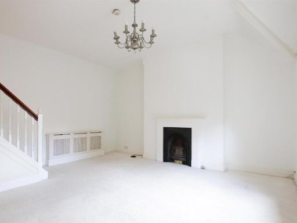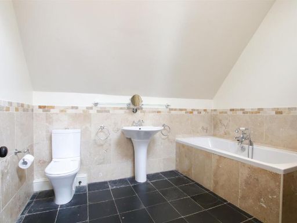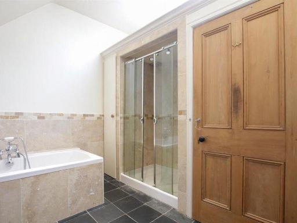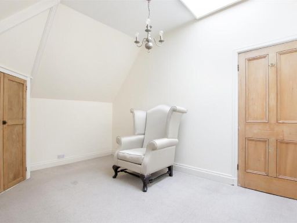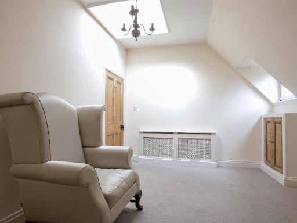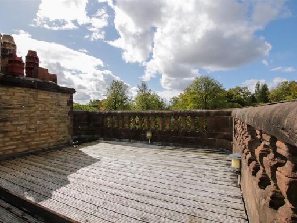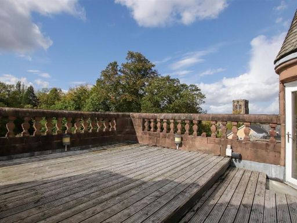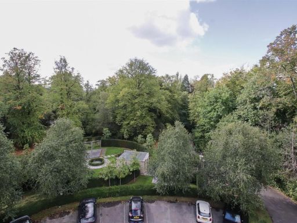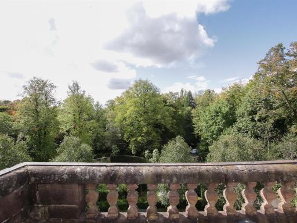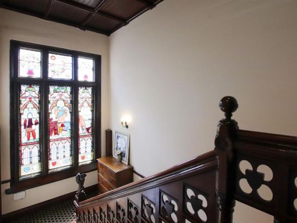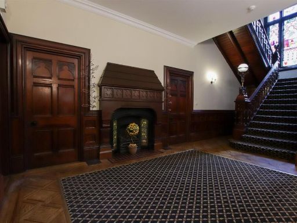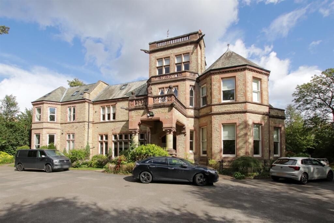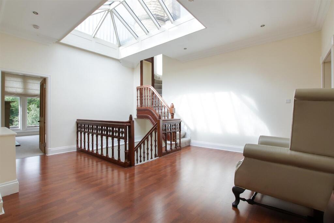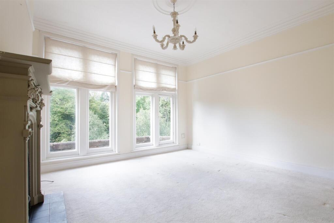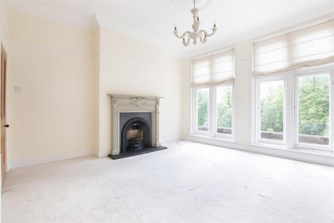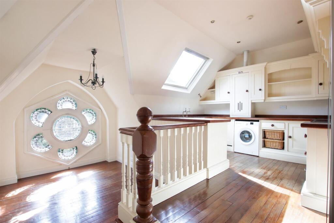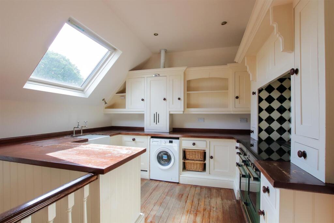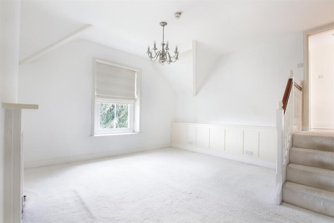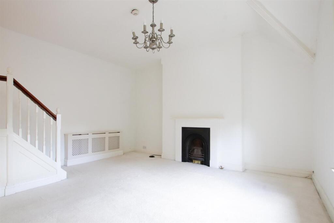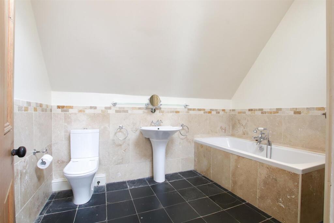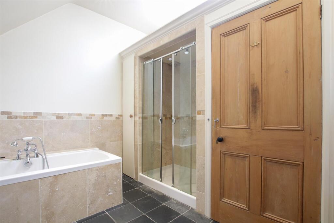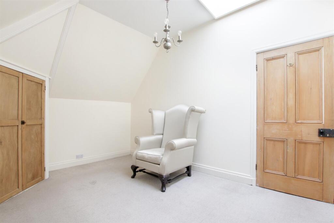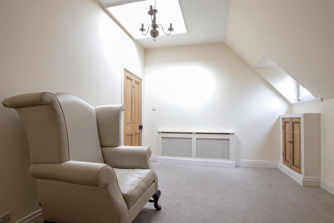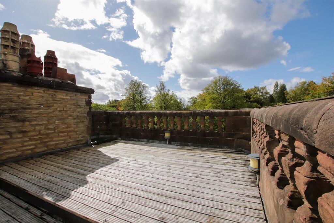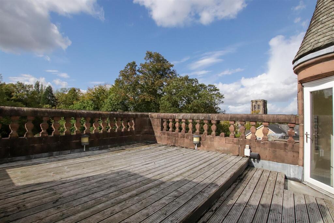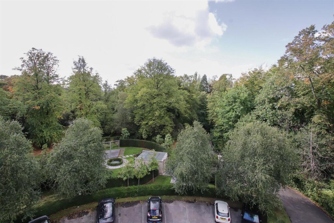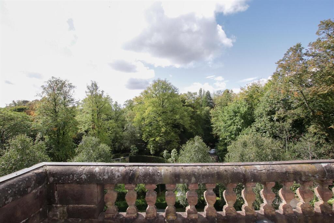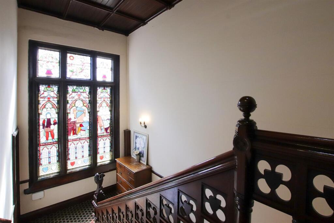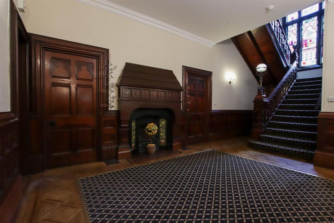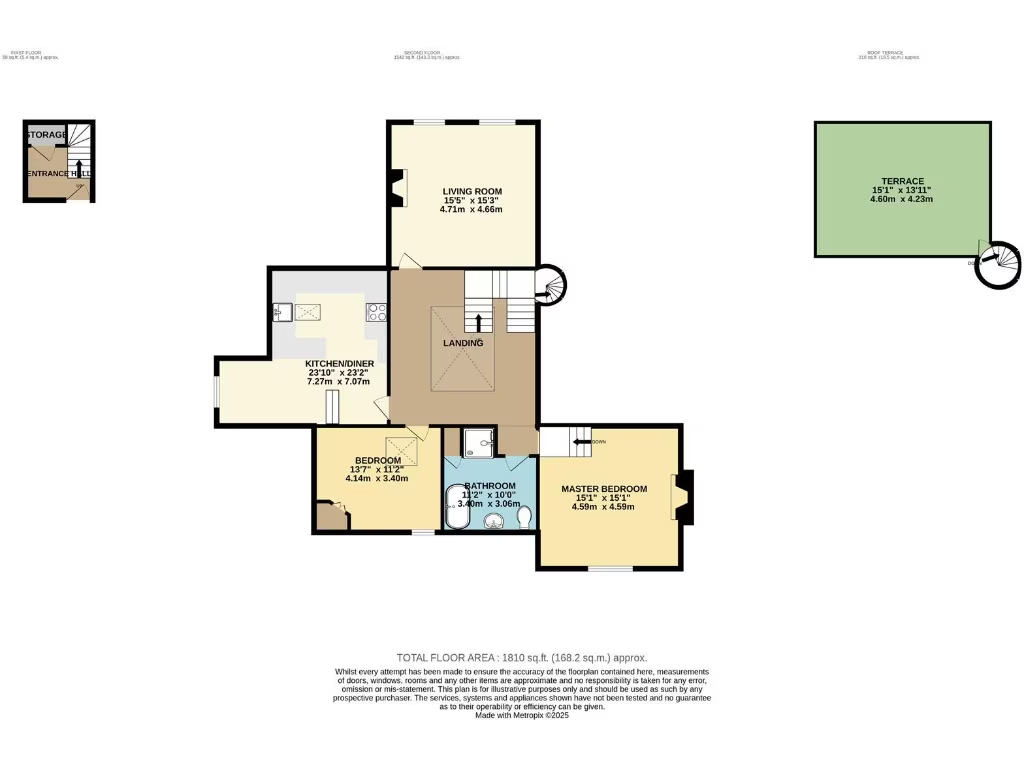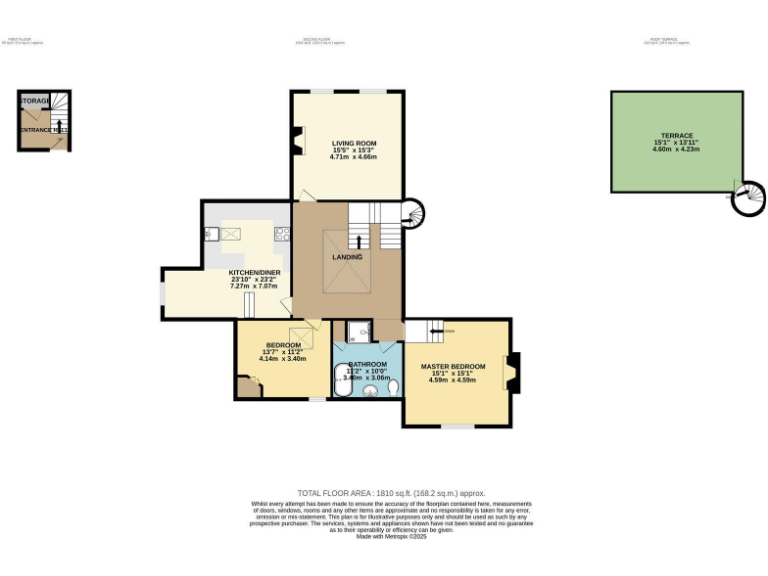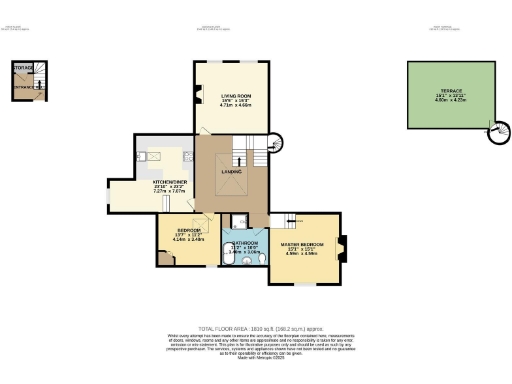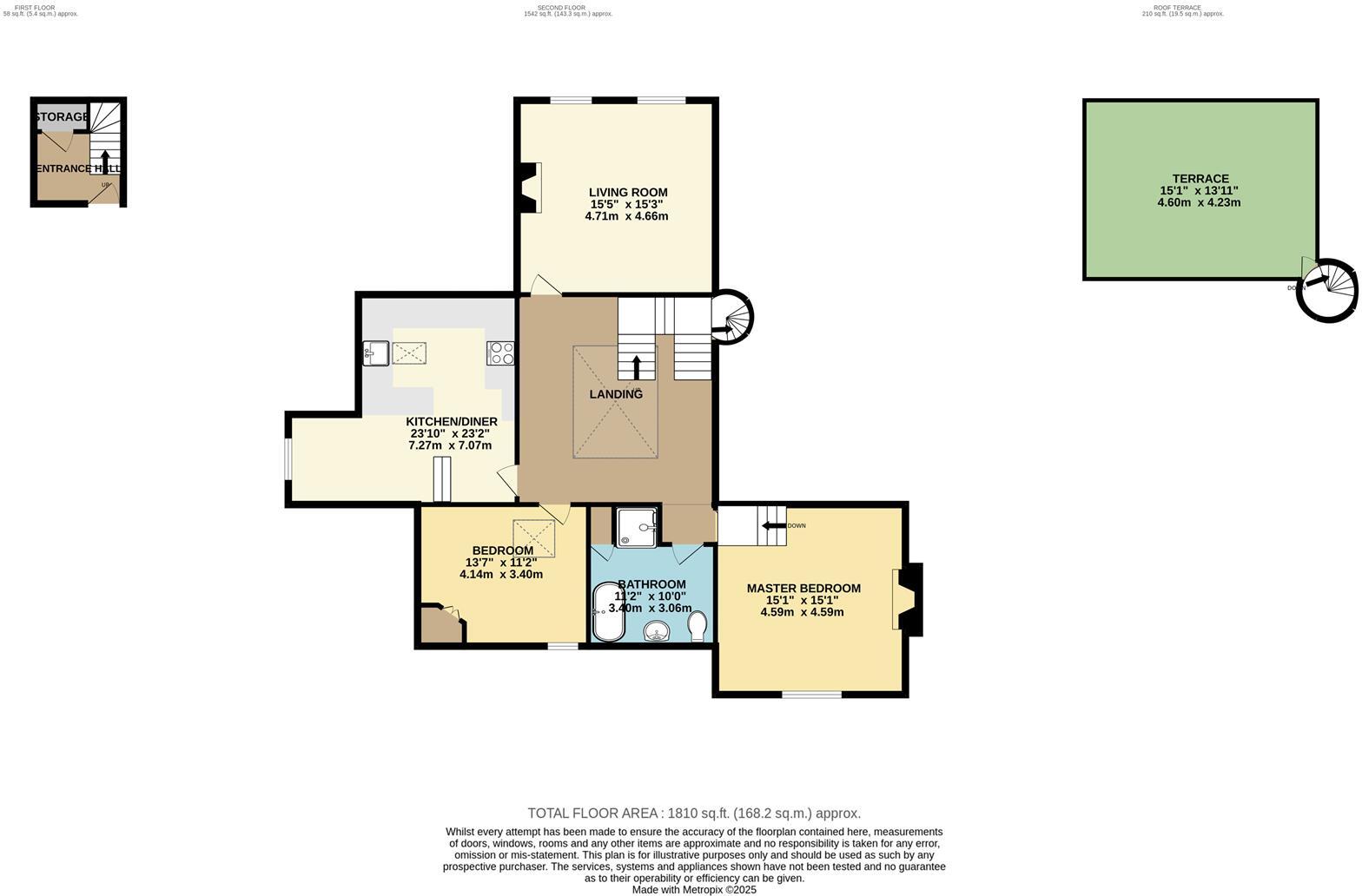Summary - LIMEHURST FLAT 6 ST MARGARETS ROAD ALTRINCHAM WA14 2BG
2 bed 1 bath Flat
Grand period apartment with private roof terrace and gated parking, close to Altrincham town centre..
- Victorian manor conversion with original period features
- Extremely large apartment footprint (c.1,810 sq ft)
- Private roof terrace accessed via spiral turret staircase
- Allocated off-street parking behind electric gates
- Two double bedrooms, four-piece family bathroom
- Leasehold (approx. 95–97 years); option to buy freehold
- Service charge high (£5,844) and council tax above average
- Sandstone walls likely uninsulated — potential energy inefficiency
Set within an impressive Victorian manor, this exceptionally large two-bedroom first-floor apartment combines historic character with rare outdoor space. High ceilings, original detailing and triple-height windows flood the principal rooms with light, while a private spiral staircase leads to a secluded roof terrace overlooking manicured communal grounds — a unique amenity for apartment living.
The layout spans three storeys within the conversion, offering generous reception and dining space, a well-appointed kitchen with period-style features, two double bedrooms and a four-piece family bathroom. Allocated off-street parking sits behind electric gates on the sweeping driveway, and the property is a short walk from Altrincham town centre and a strong selection of schools.
Practical considerations include a leasehold tenure (circa 95–97 years remaining) with an above-average service charge (£5,844) and higher council tax banding. The building’s sandstone walls likely have no cavity insulation, so while double glazing and mains gas central heating are in place, heating costs and long-term energy performance should be noted.
This apartment will suit buyers seeking a spacious, characterful home with exceptional outside amenity and parking in a very affluent, well-connected neighbourhood. It is offered with no onward chain and presents scope for cosmetic updating to personalise the interior while retaining striking period features.
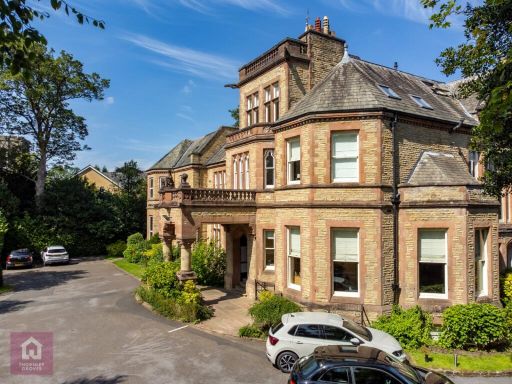 2 bedroom flat for sale in St. Margarets Road, Altrincham, Greater Manchester, WA14 — £475,000 • 2 bed • 1 bath • 1384 ft²
2 bedroom flat for sale in St. Margarets Road, Altrincham, Greater Manchester, WA14 — £475,000 • 2 bed • 1 bath • 1384 ft²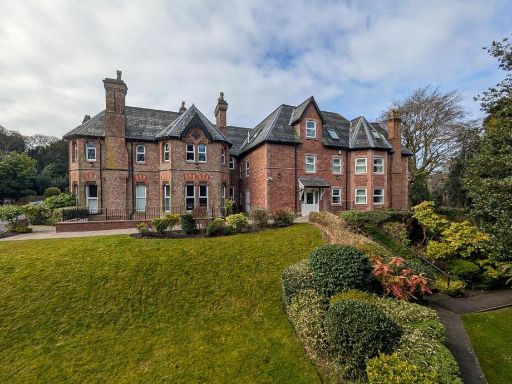 2 bedroom apartment for sale in Highgate Road, Altrincham, WA14 — £350,000 • 2 bed • 2 bath • 890 ft²
2 bedroom apartment for sale in Highgate Road, Altrincham, WA14 — £350,000 • 2 bed • 2 bath • 890 ft²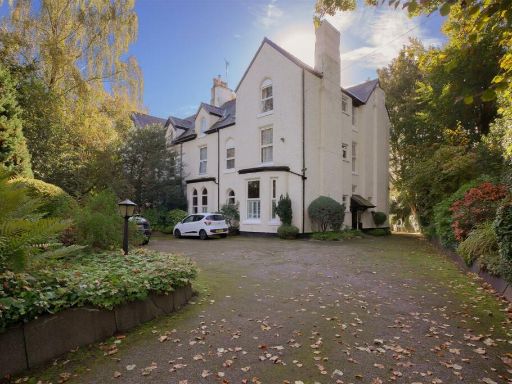 3 bedroom flat for sale in Woodville Road, Altrincham, WA14 — £500,000 • 3 bed • 2 bath • 1486 ft²
3 bedroom flat for sale in Woodville Road, Altrincham, WA14 — £500,000 • 3 bed • 2 bath • 1486 ft²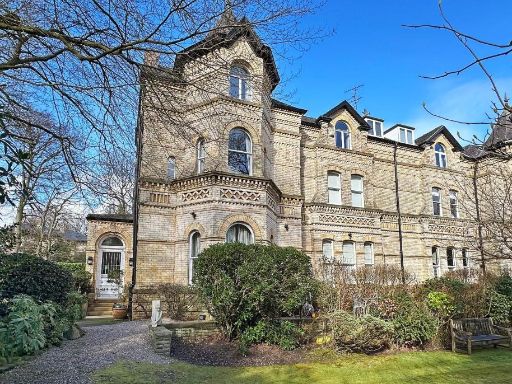 2 bedroom apartment for sale in Groby Road, Altrincham, WA14 — £545,000 • 2 bed • 2 bath • 1868 ft²
2 bedroom apartment for sale in Groby Road, Altrincham, WA14 — £545,000 • 2 bed • 2 bath • 1868 ft²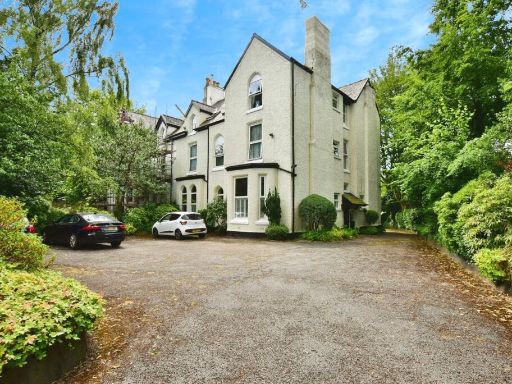 3 bedroom flat for sale in Harthill Court, Woodville Road, Altrincham, WA14 — £500,000 • 3 bed • 2 bath • 1700 ft²
3 bedroom flat for sale in Harthill Court, Woodville Road, Altrincham, WA14 — £500,000 • 3 bed • 2 bath • 1700 ft²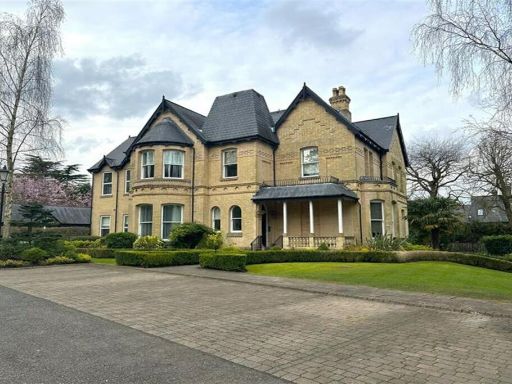 3 bedroom apartment for sale in Suffolk Road, Altrincham, WA14 — £825,000 • 3 bed • 3 bath • 1800 ft²
3 bedroom apartment for sale in Suffolk Road, Altrincham, WA14 — £825,000 • 3 bed • 3 bath • 1800 ft²