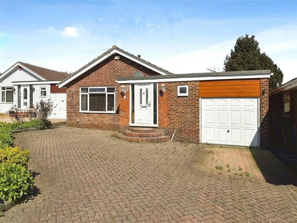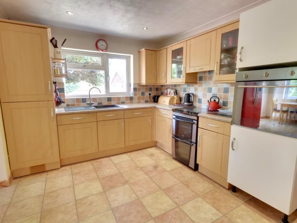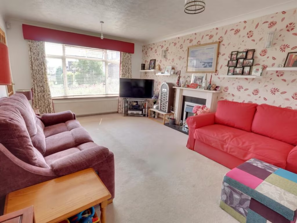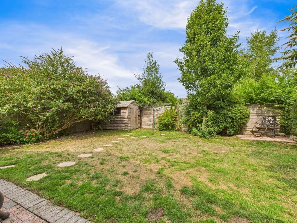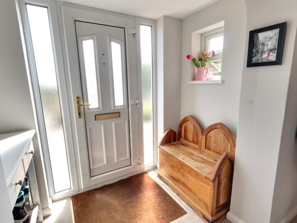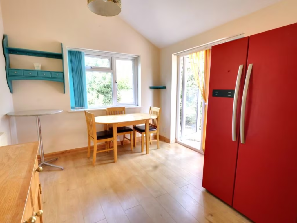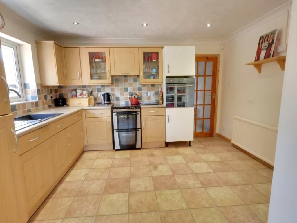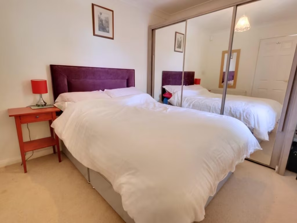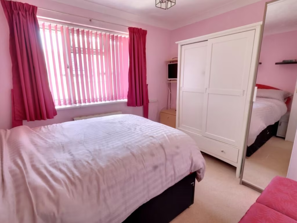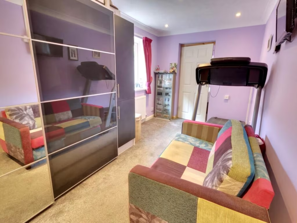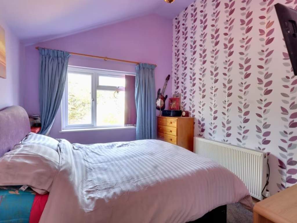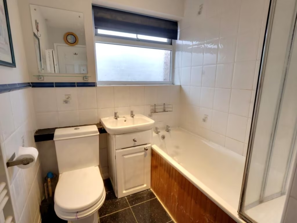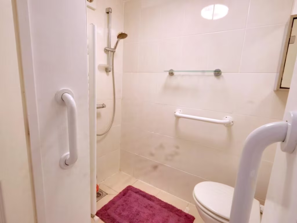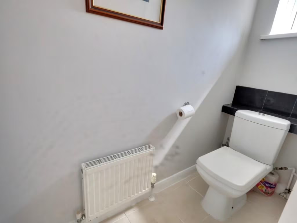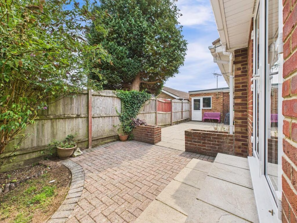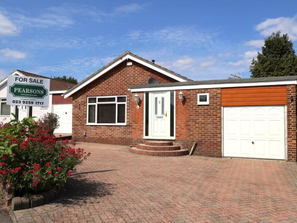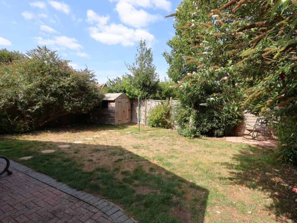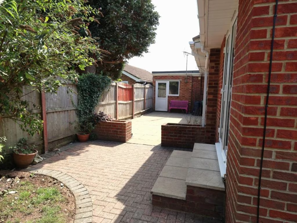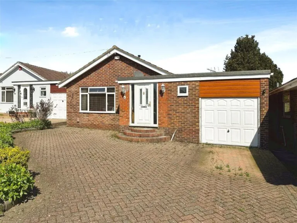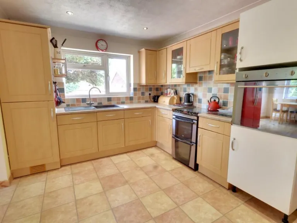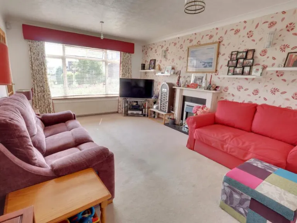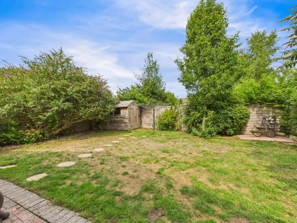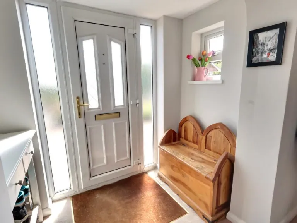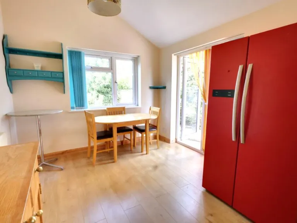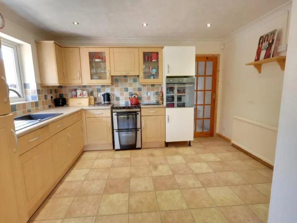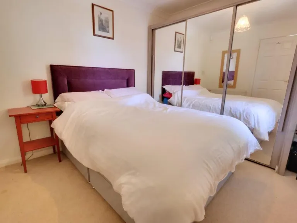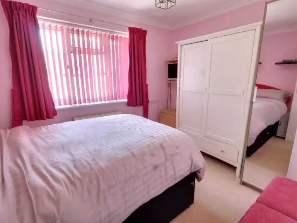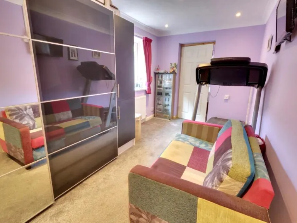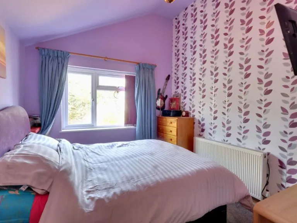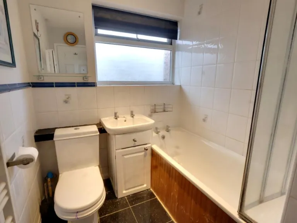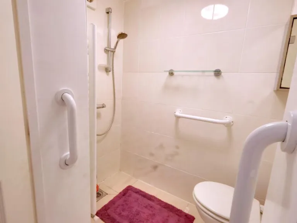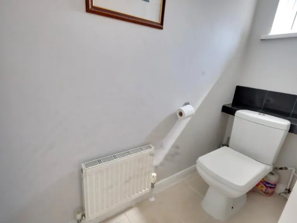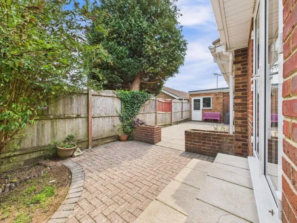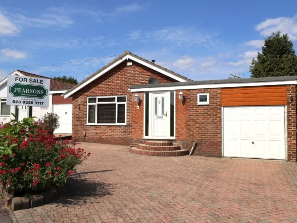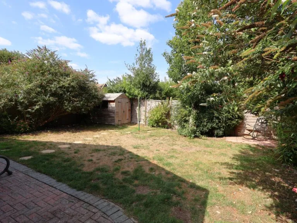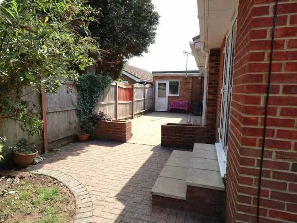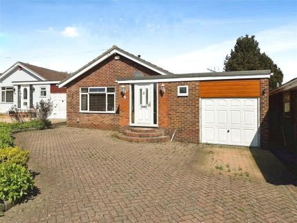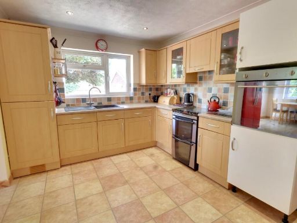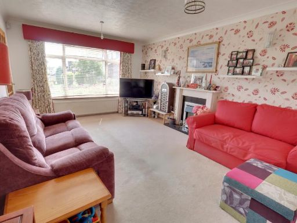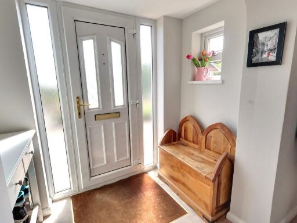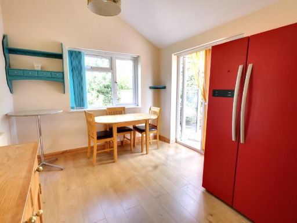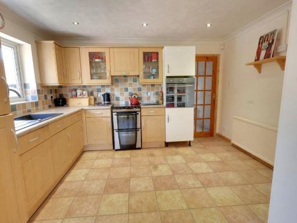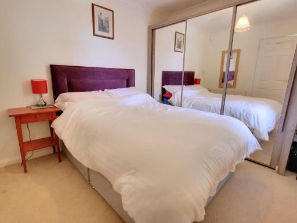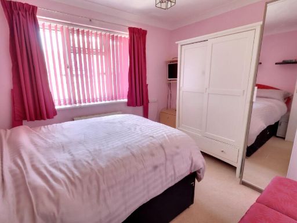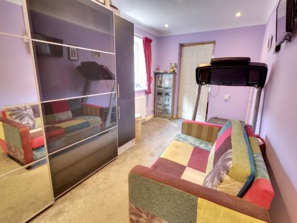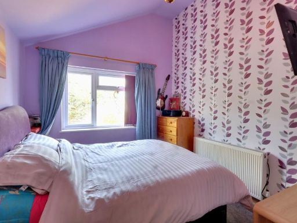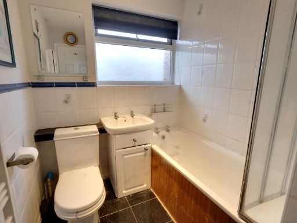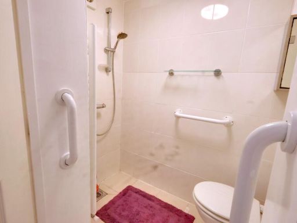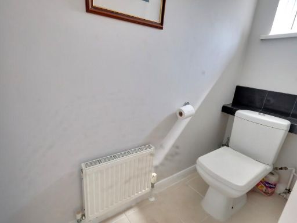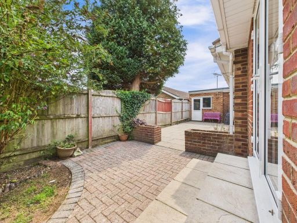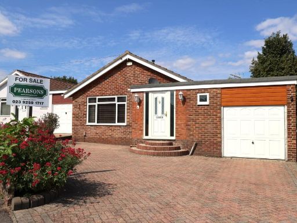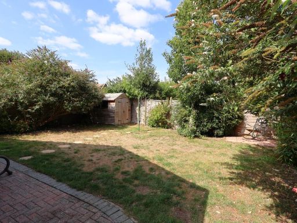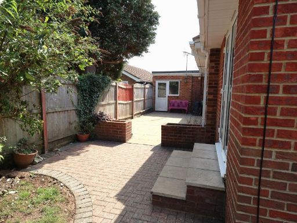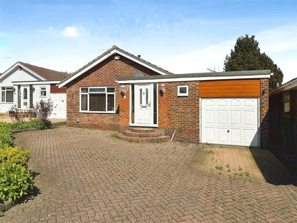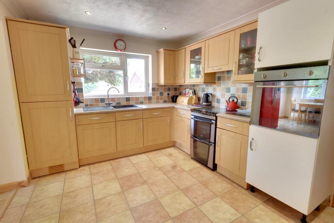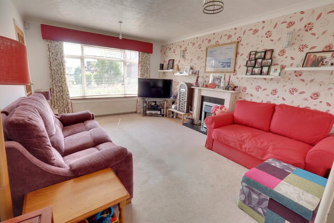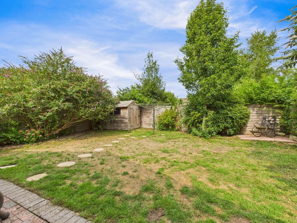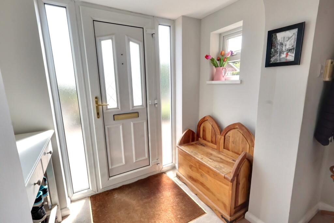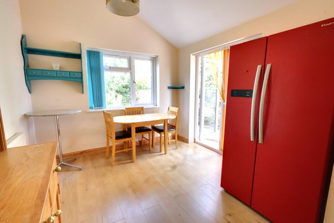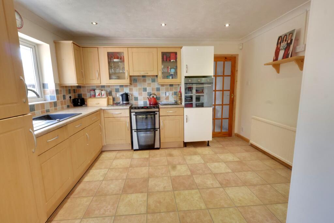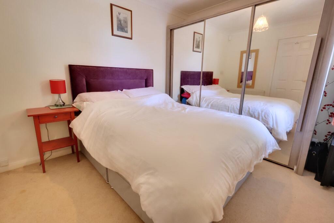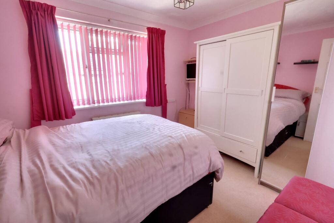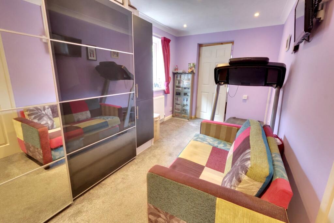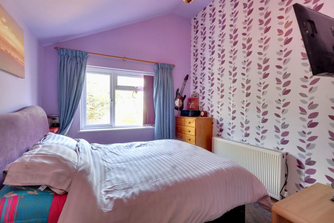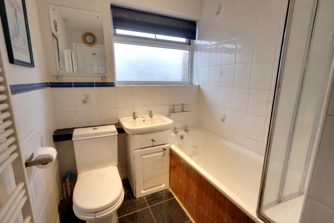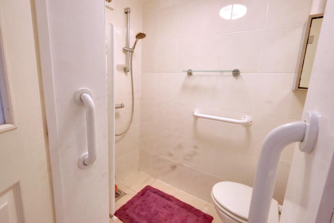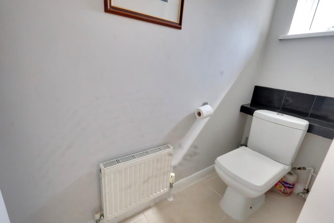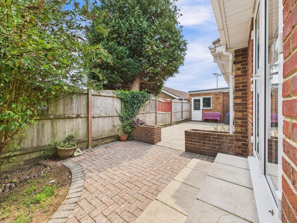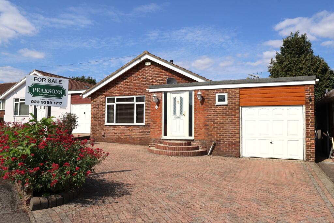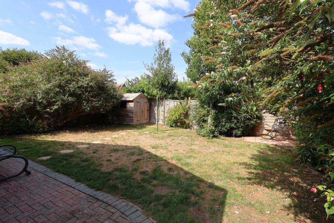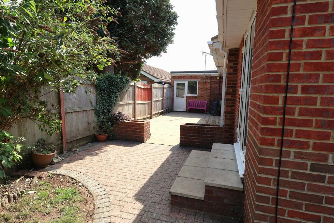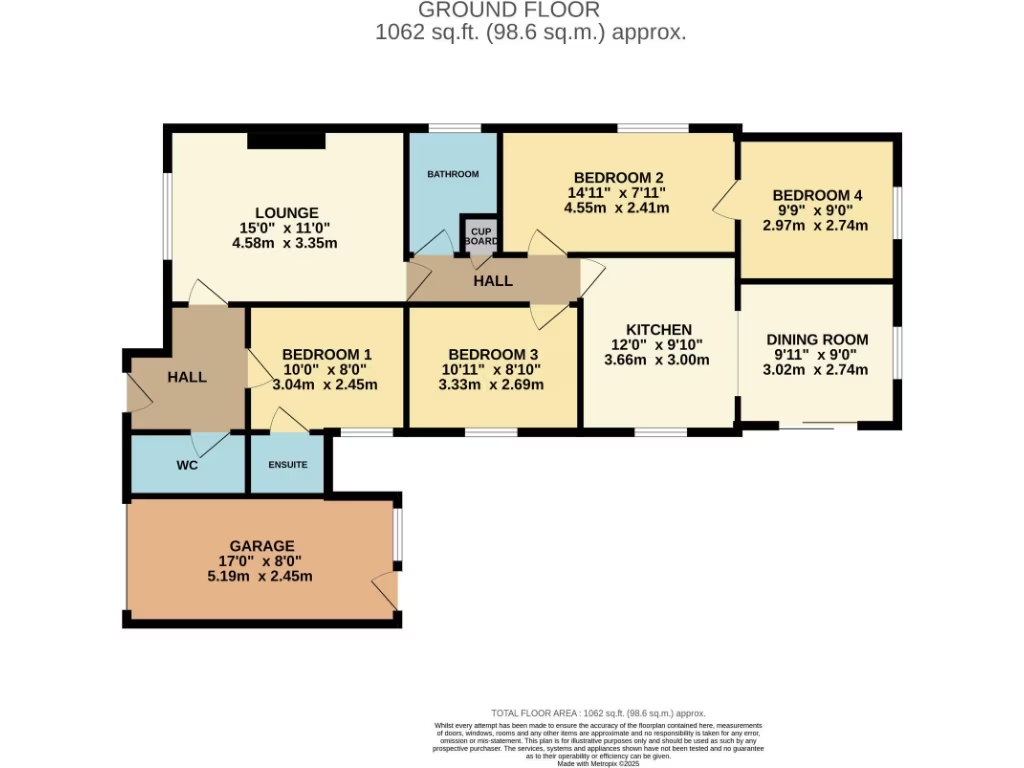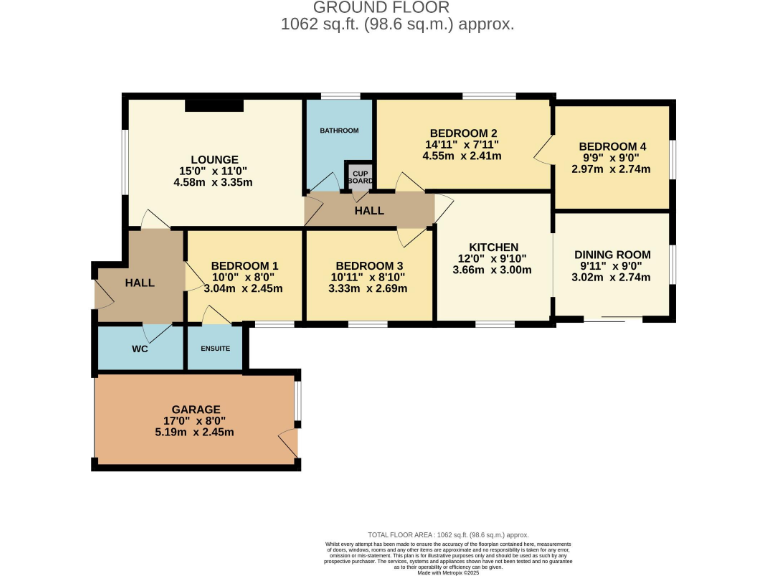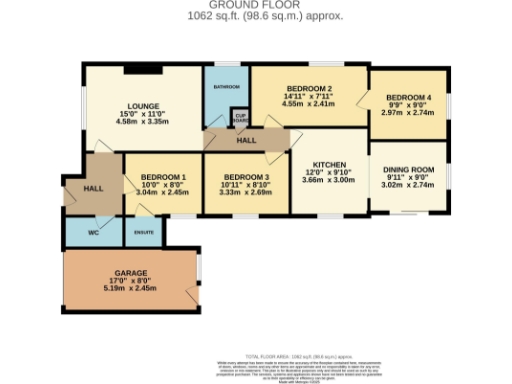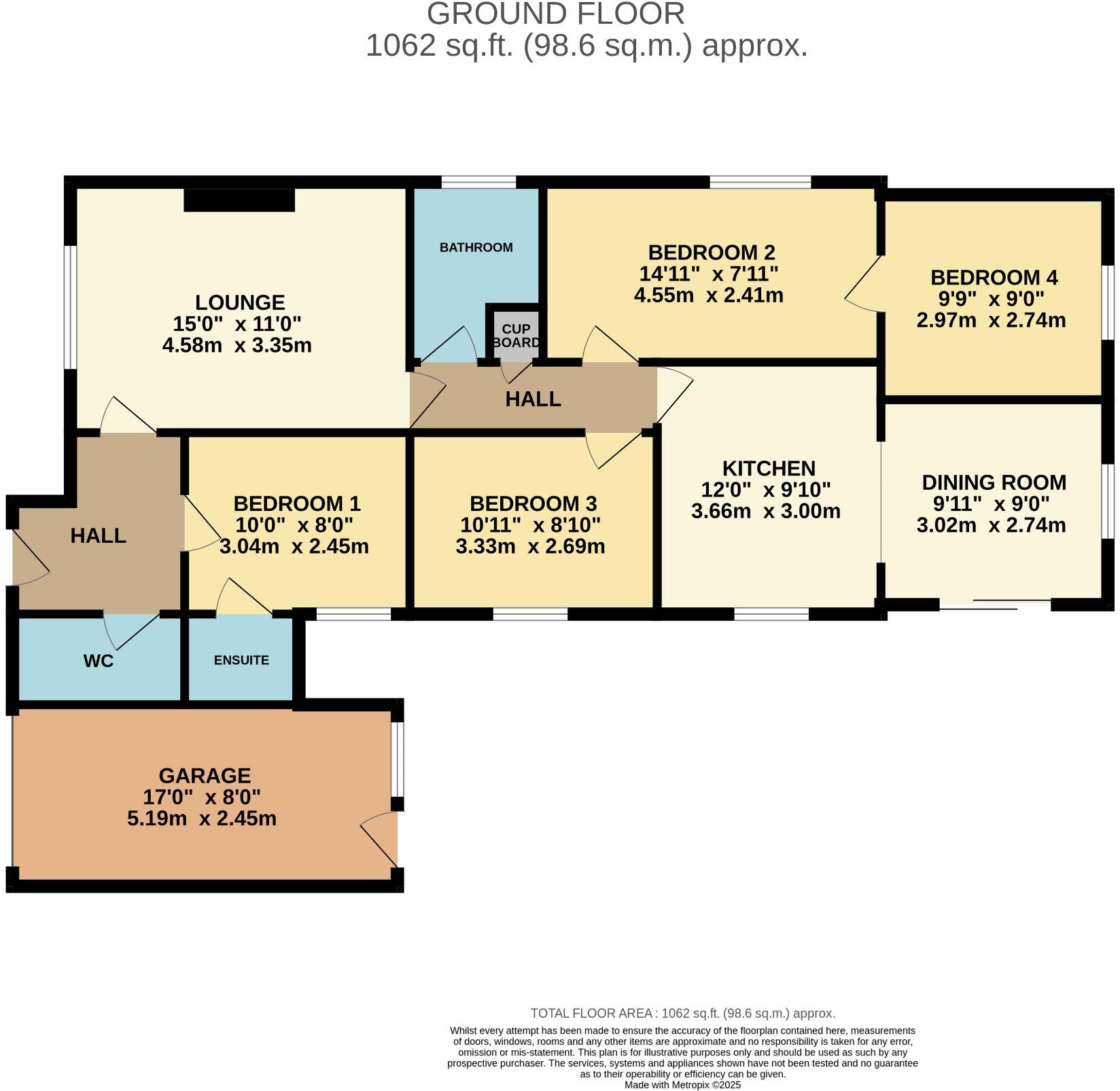Summary - 26 WHITE BEAM RISE CLANFIELD WATERLOOVILLE PO8 0LQ
4 bed 2 bath Detached Bungalow
One‑level, adaptable living with garden, garage and scope to personalise.
Detached single‑storey bungalow in a quiet cul‑de‑sac
Extended kitchen/diner with vaulted ceiling and patio doors
Three double bedrooms plus dressing room/home office (flexible 4th)
Sunny, established rear garden with patio, lawn and shed
Garage and driveway parking; boarded loft for extra storage
Kitchen dated (1990s) — scope for modernisation and value add
Built c.1967–75 with filled cavity walls; double glazing post‑2002
Freehold, no flood risk, low crime area; Council Tax Band D
This detached bungalow in a quiet cul-de-sac on White Beam Rise offers comfortable single‑level living with versatile rooms and pleasant views towards Windmill Hill. The extended kitchen/diner with vaulted ceiling opens to a sunny, well‑planted garden and provides a good social hub, while a spacious lounge, en suite to the principal bedroom and an additional WC add everyday convenience. Garage and driveway parking add practical value for car owners.
The property suits downsizers or buyers seeking one‑floor accommodation who also want scope to add value. Internally the layout includes three double bedrooms plus a dressing room/home office that can function as a fourth bedroom if required. A boarded loft gives extra storage; double glazing was upgraded after 2002 and the house has gas central heating.
Some updating will improve long‑term appeal: the kitchen is dated (1990s finish) and the bungalow would benefit from cosmetic modernisation in places to realise full market potential. The structure and services are typical of late‑20th century build (cavity walls, mains gas boiler). No flood risk and low local crime are practical positives.
In summary, this freehold bungalow offers low‑maintenance, adaptable single‑storey living in a sought‑after, affluent area close to Clanfield village centre and several well‑rated schools. It’s a straightforward purchase for downsizers, small families or buyers wanting a property with scope to refresh and increase value.
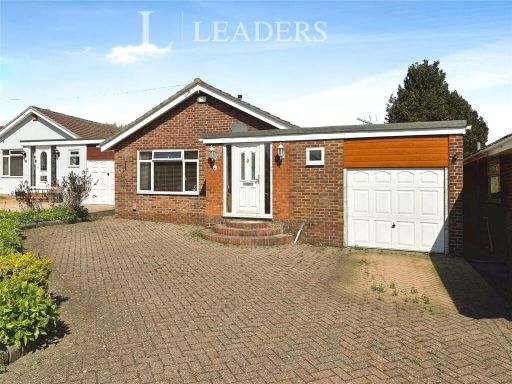 4 bedroom bungalow for sale in White Beam Rise, Clanfield, Waterlooville, PO8 — £449,995 • 4 bed • 2 bath • 1178 ft²
4 bedroom bungalow for sale in White Beam Rise, Clanfield, Waterlooville, PO8 — £449,995 • 4 bed • 2 bath • 1178 ft²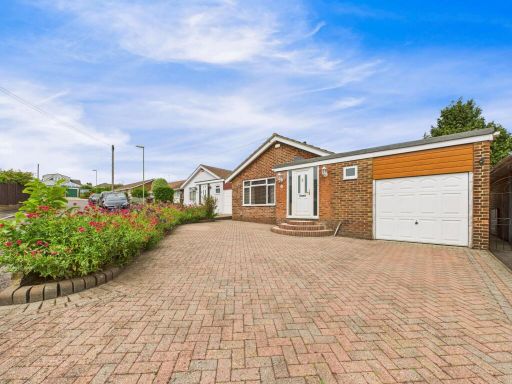 4 bedroom bungalow for sale in White Beam Rise, Waterlooville, PO8 — £449,995 • 4 bed • 1 bath • 1002 ft²
4 bedroom bungalow for sale in White Beam Rise, Waterlooville, PO8 — £449,995 • 4 bed • 1 bath • 1002 ft²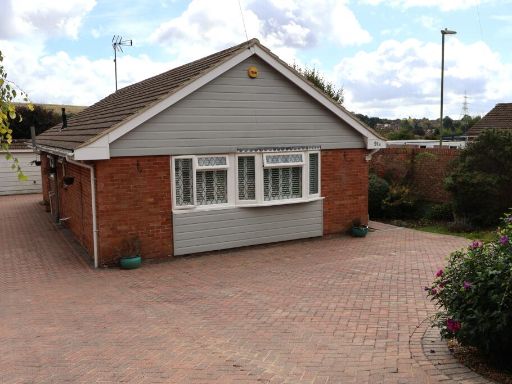 3 bedroom detached bungalow for sale in New Road, Clanfield, PO8 — £475,000 • 3 bed • 1 bath • 1001 ft²
3 bedroom detached bungalow for sale in New Road, Clanfield, PO8 — £475,000 • 3 bed • 1 bath • 1001 ft²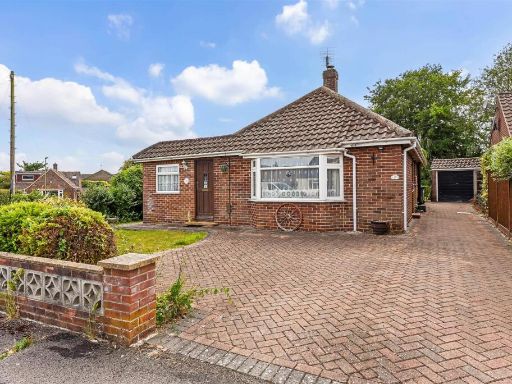 3 bedroom detached bungalow for sale in Aldridge Close, Clanfield, PO8 — £400,000 • 3 bed • 1 bath • 1094 ft²
3 bedroom detached bungalow for sale in Aldridge Close, Clanfield, PO8 — £400,000 • 3 bed • 1 bath • 1094 ft²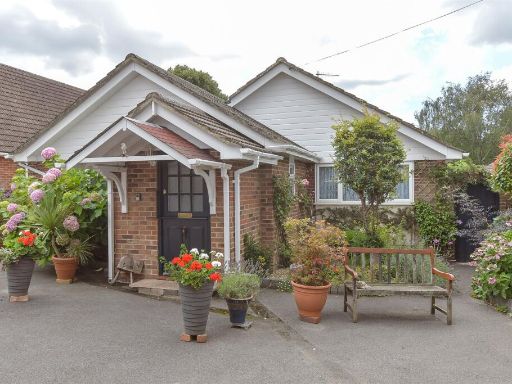 3 bedroom detached bungalow for sale in St. James Close, Waterlooville, Hampshire, PO8 — £500,000 • 3 bed • 1 bath • 875 ft²
3 bedroom detached bungalow for sale in St. James Close, Waterlooville, Hampshire, PO8 — £500,000 • 3 bed • 1 bath • 875 ft²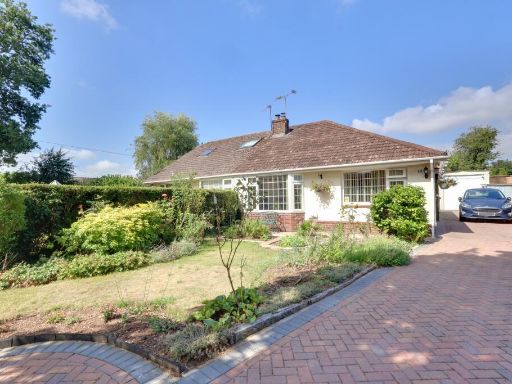 3 bedroom semi-detached bungalow for sale in Green Lane, Clanfield, PO8 — £415,000 • 3 bed • 1 bath • 895 ft²
3 bedroom semi-detached bungalow for sale in Green Lane, Clanfield, PO8 — £415,000 • 3 bed • 1 bath • 895 ft²