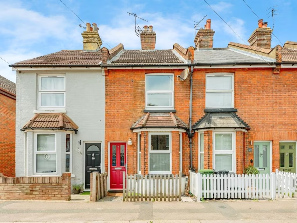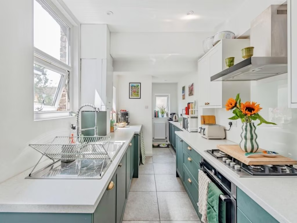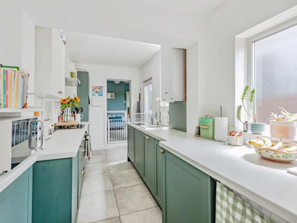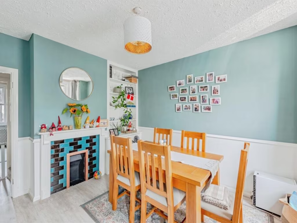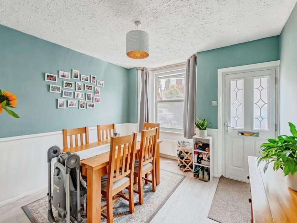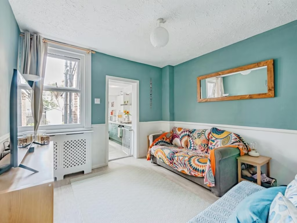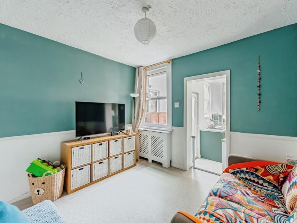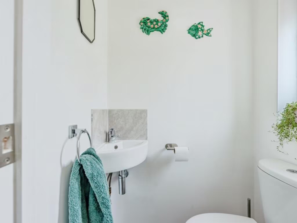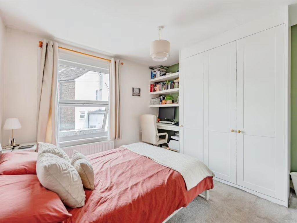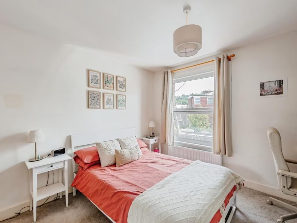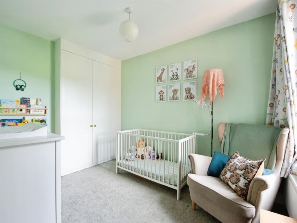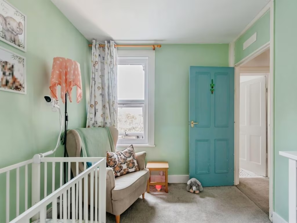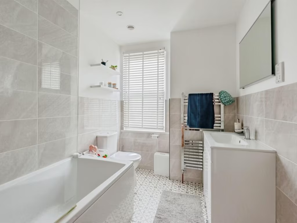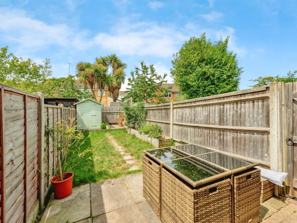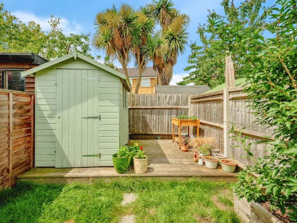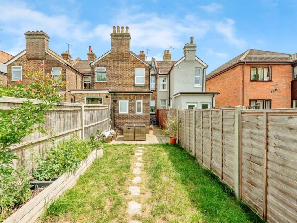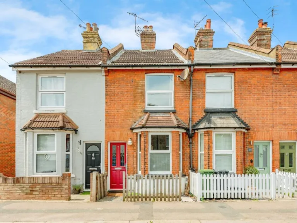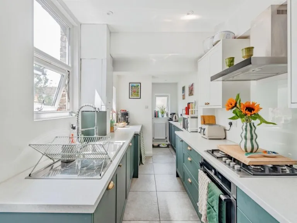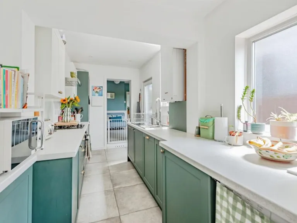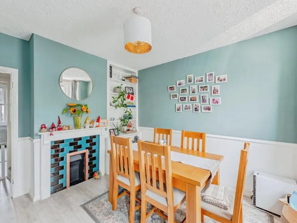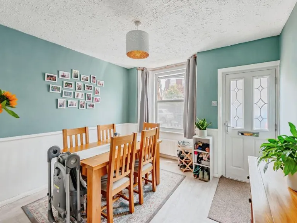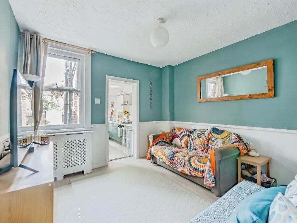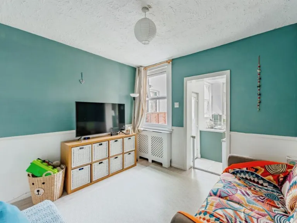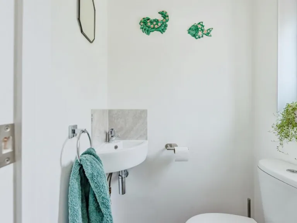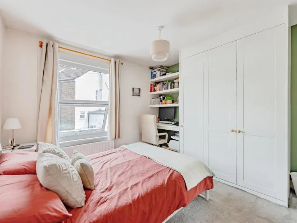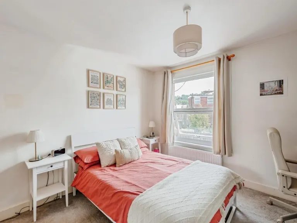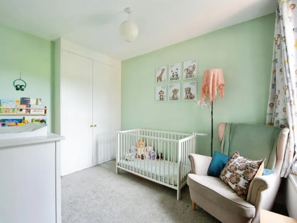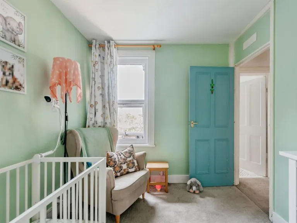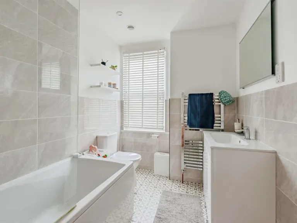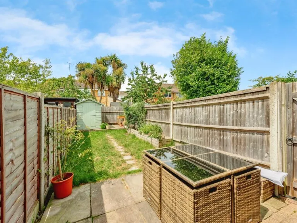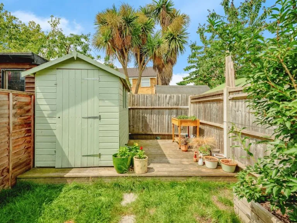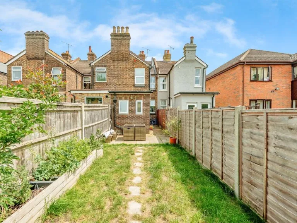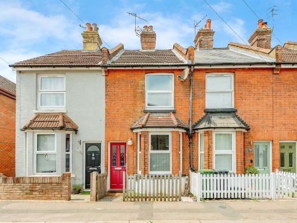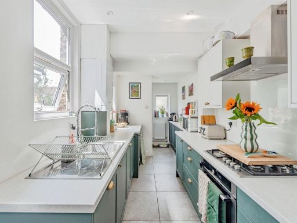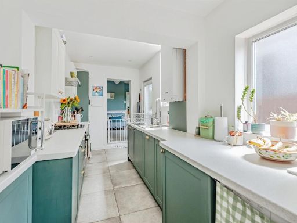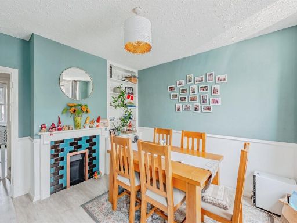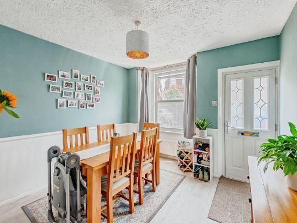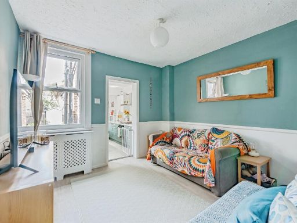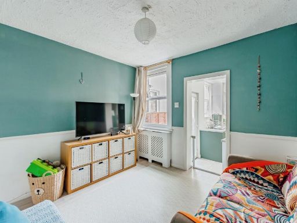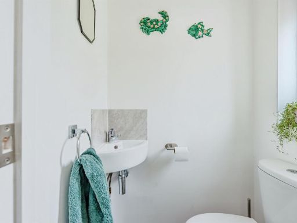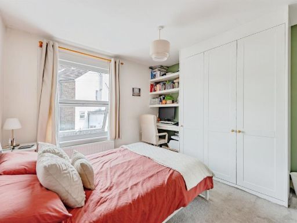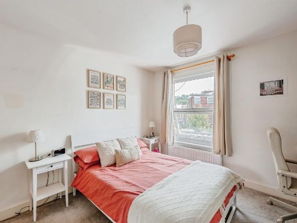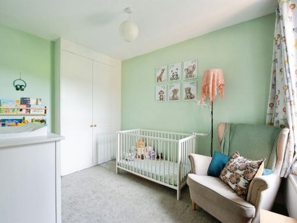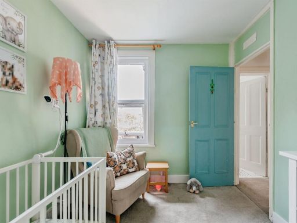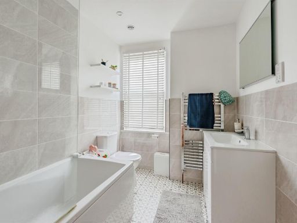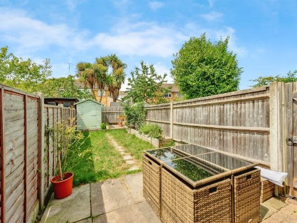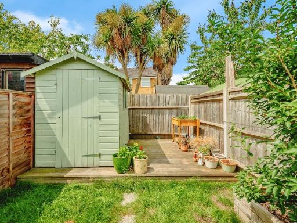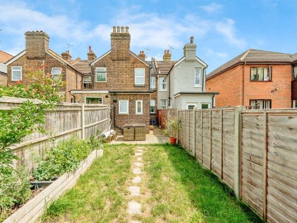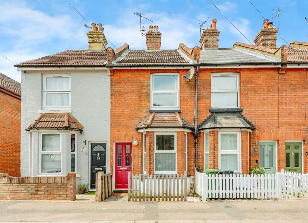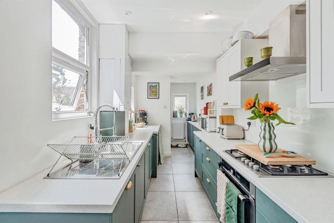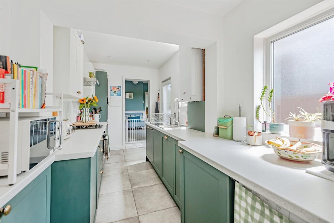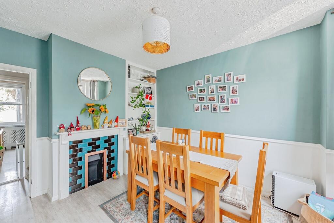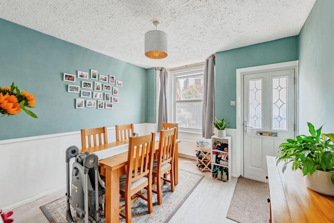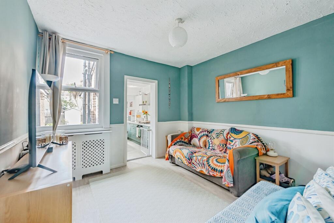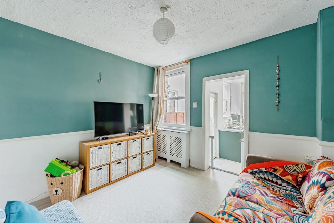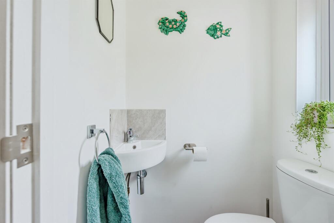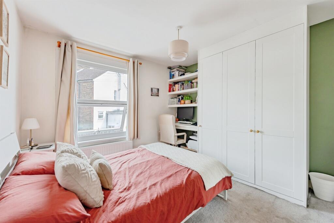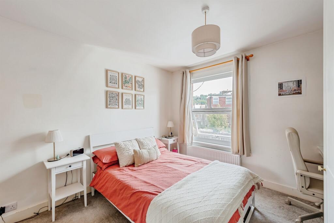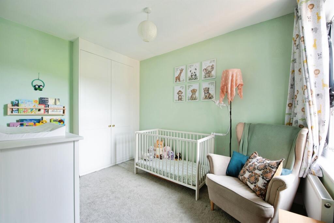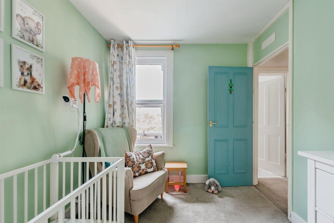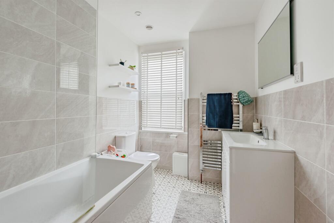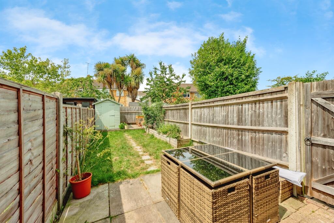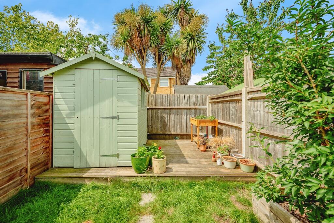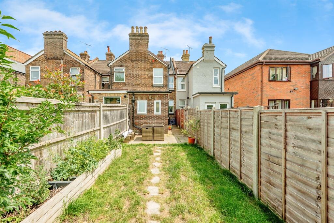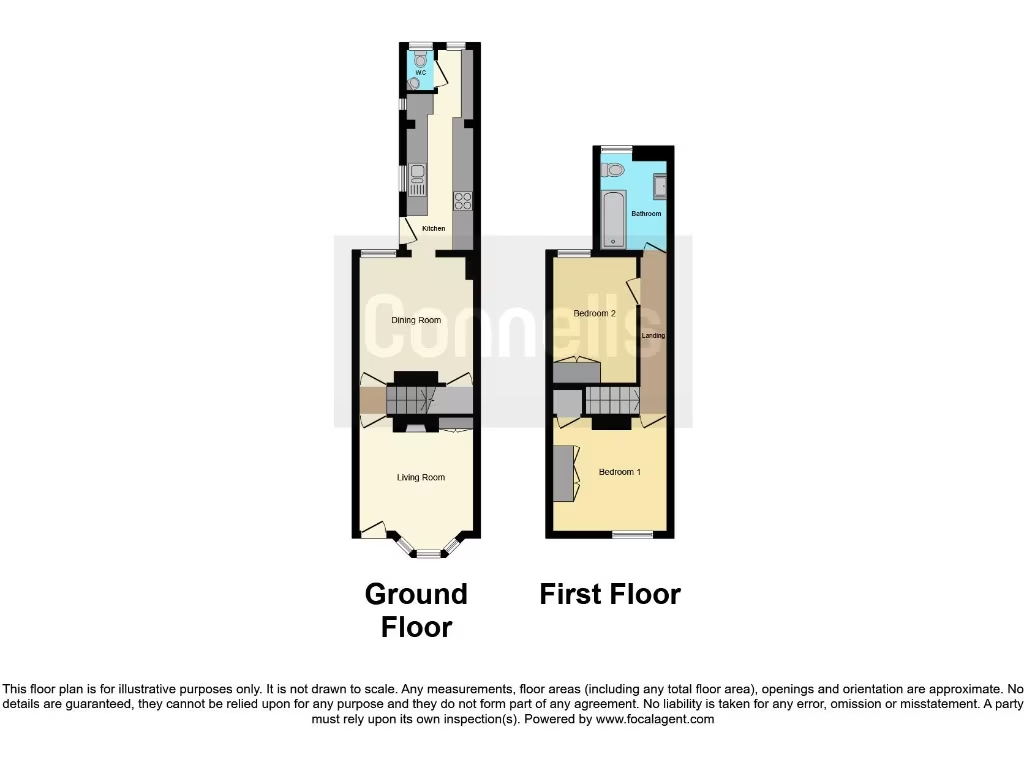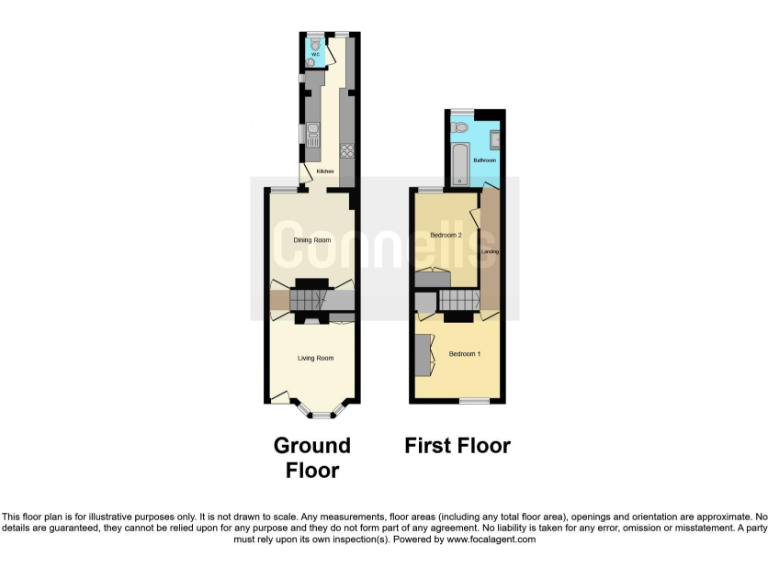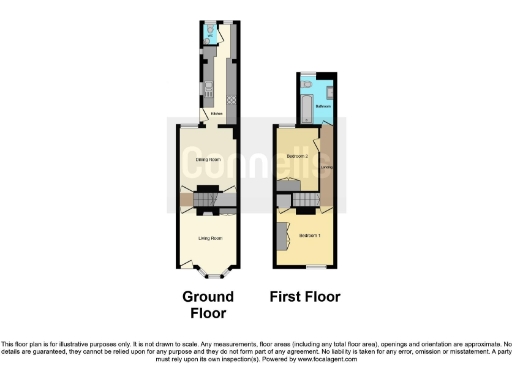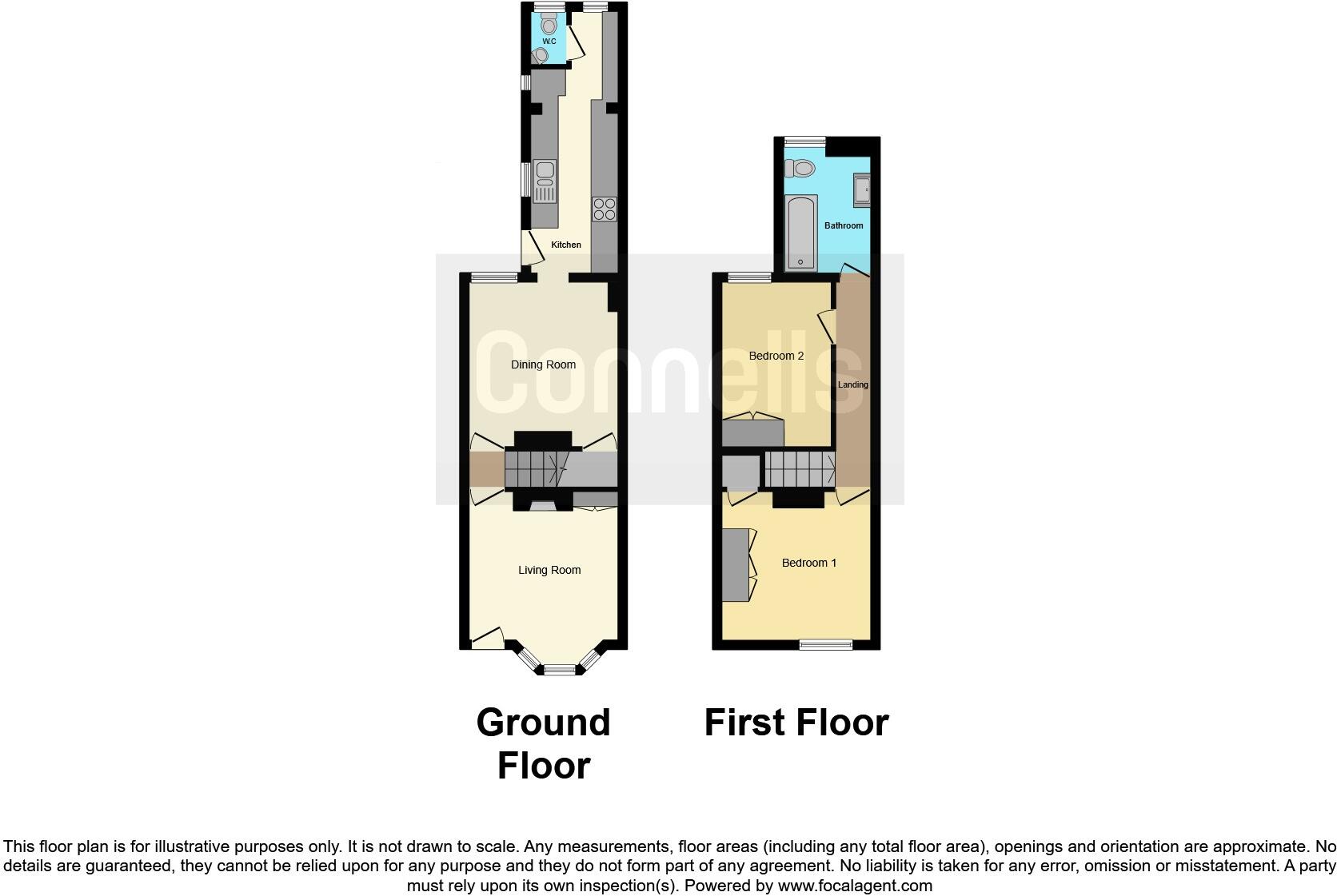Summary - 76 VICTORIA ROAD REDHILL RH1 6DX
2 bed 1 bath Terraced
Charming two-bedroom home modernised and minutes from stations and sought-after schools.
- Two double bedrooms with built-in storage
- Refitted two-tone kitchen with integrated appliances
- Sitting room bay window, open fireplace, bespoke cabinetry
- Westerly rear garden: patio, lawn, raised decking, timber shed
- Newly renovated throughout; double glazing and gas central heating
- Freehold and approximately 776 sq ft (efficient layout)
- Small plot; compact rooms rather than large spaces
- Solid brick walls (assumed no insulation) — potential upgrade needed
This well-presented two-bedroom mid-terrace blends Victorian character with recent modernisation across two floors. The sitting room features a bay window, open fireplace and bespoke fitted cabinetry; a separate dining room and long fitted kitchen provide practical living and meal-preparation space for a small family or professional couple. The principal bedroom and second double bedroom both include built-in storage, and the bathroom is finished with attractive mosaic floor tiling.
Externally the rear garden faces west and is arranged with a patio, central lawn and raised decking at the far end, plus a timber store shed — a compact, low-maintenance plot with clear outdoor entertaining potential. At about 776 sq ft the layout is efficient rather than expansive, suitable for buyers seeking a manageable family home or a well-located investment near transport links.
Practical points: the property is freehold, recently renovated and benefits from double glazing and mains gas central heating. The solid brick walls (as-built) mean insulation upgrades could improve energy efficiency and running costs. Located close to Earlswood and Redhill stations, good local schools and shops, this house suits families and professionals wanting a character home with contemporary conveniences.
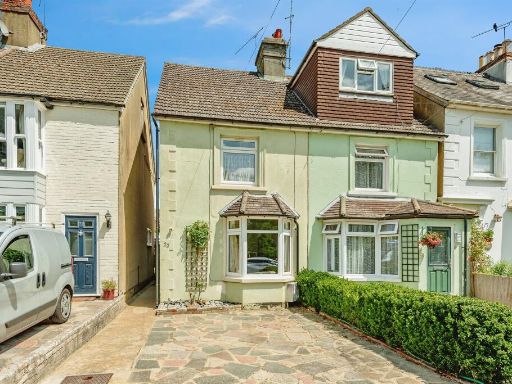 2 bedroom semi-detached house for sale in Common Road, Redhill, RH1 — £475,000 • 2 bed • 1 bath • 840 ft²
2 bedroom semi-detached house for sale in Common Road, Redhill, RH1 — £475,000 • 2 bed • 1 bath • 840 ft²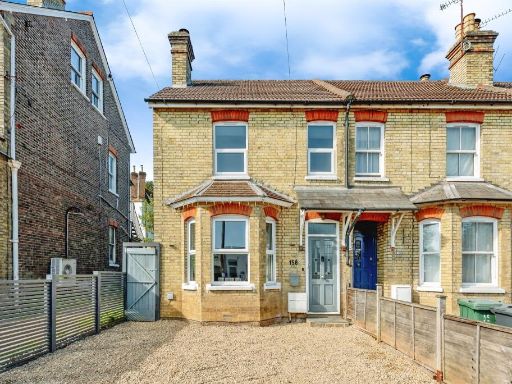 2 bedroom end of terrace house for sale in Garlands Road, Redhill, RH1 — £475,000 • 2 bed • 1 bath • 1088 ft²
2 bedroom end of terrace house for sale in Garlands Road, Redhill, RH1 — £475,000 • 2 bed • 1 bath • 1088 ft²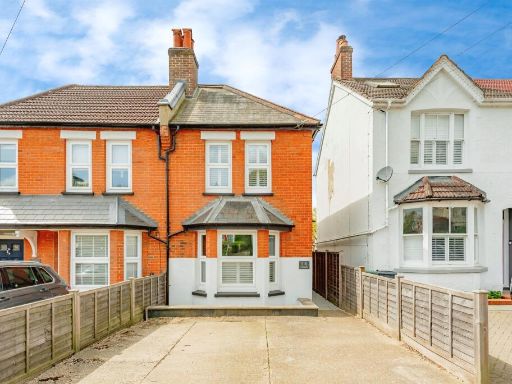 3 bedroom semi-detached house for sale in St. Johns Road, Redhill, RH1 — £500,000 • 3 bed • 1 bath • 926 ft²
3 bedroom semi-detached house for sale in St. Johns Road, Redhill, RH1 — £500,000 • 3 bed • 1 bath • 926 ft²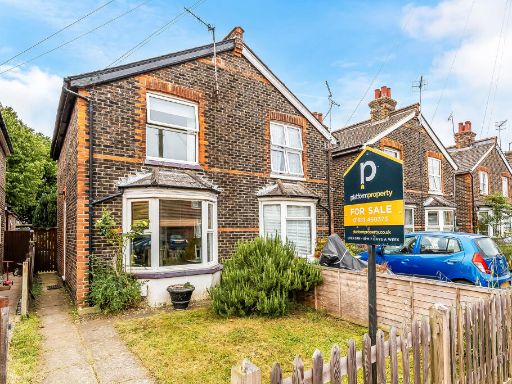 2 bedroom semi-detached house for sale in Emlyn Road, Redhill, Surrey, RH1 — £425,000 • 2 bed • 1 bath • 710 ft²
2 bedroom semi-detached house for sale in Emlyn Road, Redhill, Surrey, RH1 — £425,000 • 2 bed • 1 bath • 710 ft²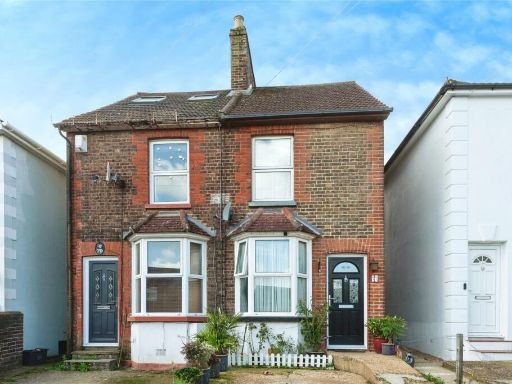 2 bedroom semi-detached house for sale in Earlswood Road, Redhill, Surrey, RH1 — £375,000 • 2 bed • 1 bath • 692 ft²
2 bedroom semi-detached house for sale in Earlswood Road, Redhill, Surrey, RH1 — £375,000 • 2 bed • 1 bath • 692 ft²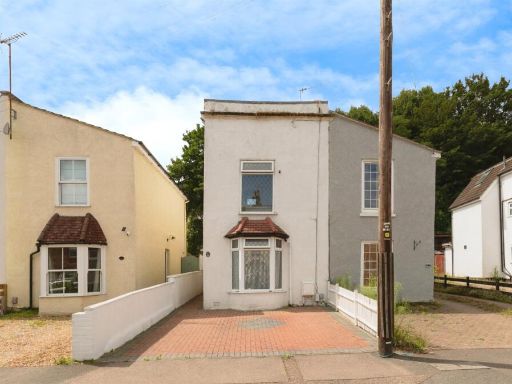 2 bedroom semi-detached house for sale in Garlands Road, Redhill, RH1 — £400,000 • 2 bed • 2 bath • 646 ft²
2 bedroom semi-detached house for sale in Garlands Road, Redhill, RH1 — £400,000 • 2 bed • 2 bath • 646 ft²