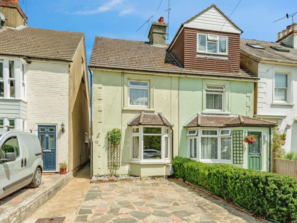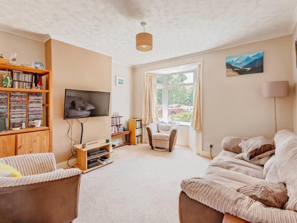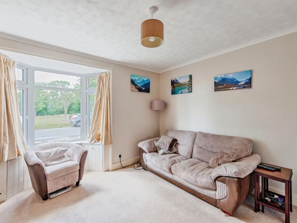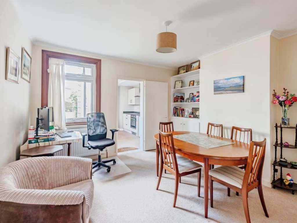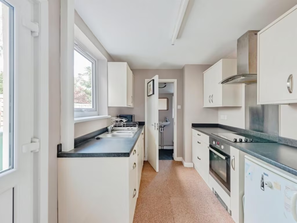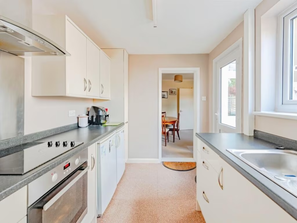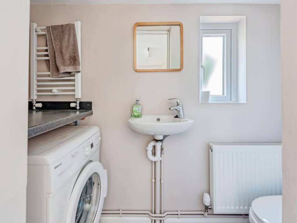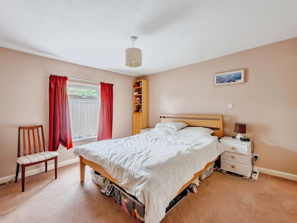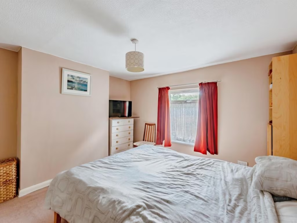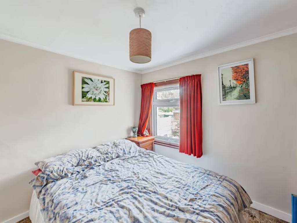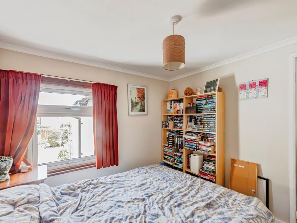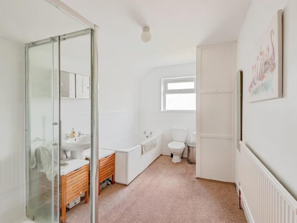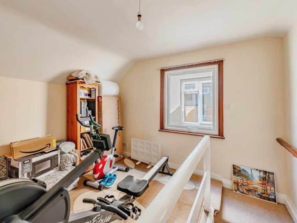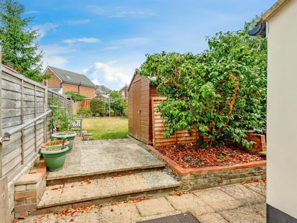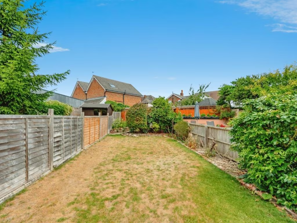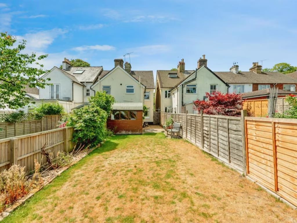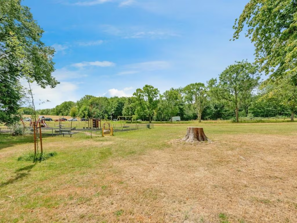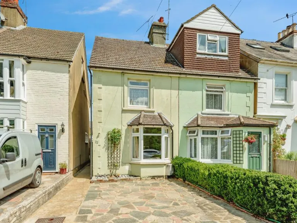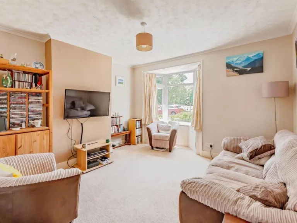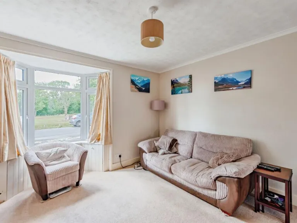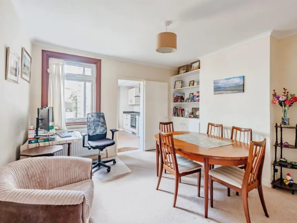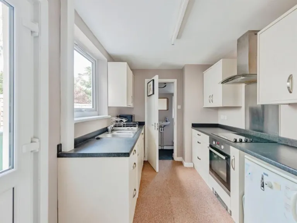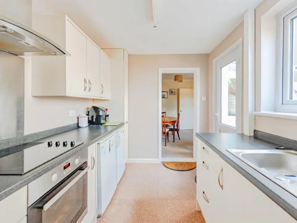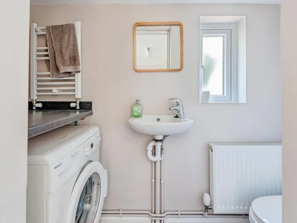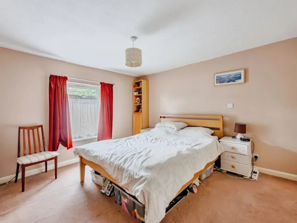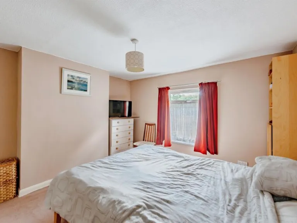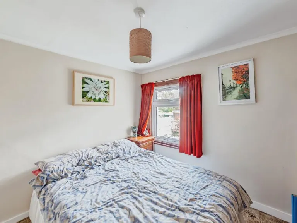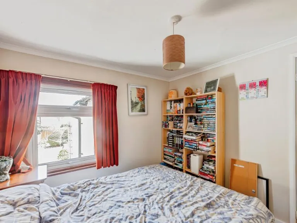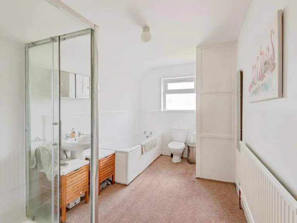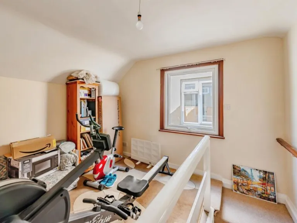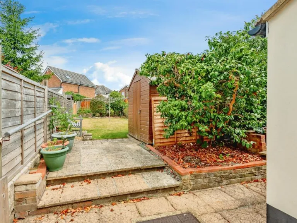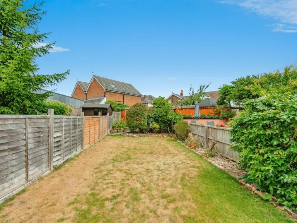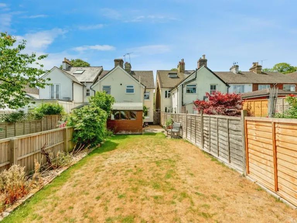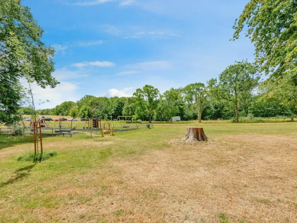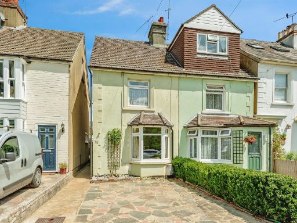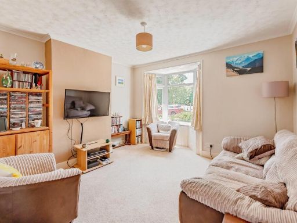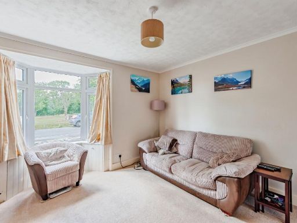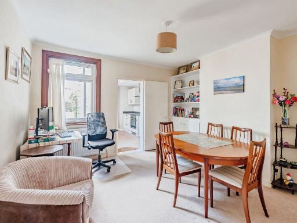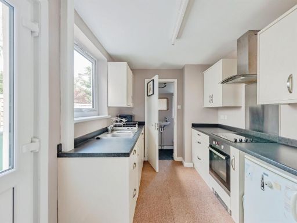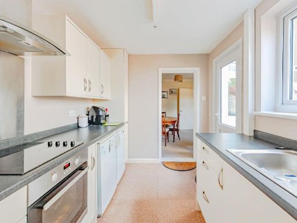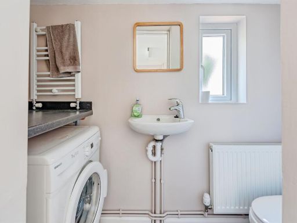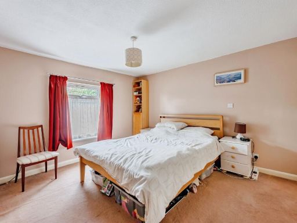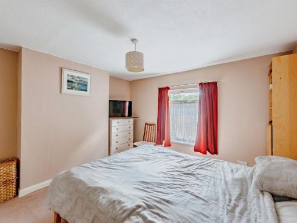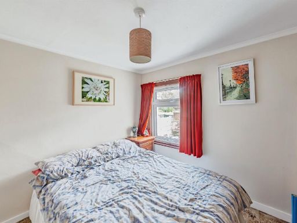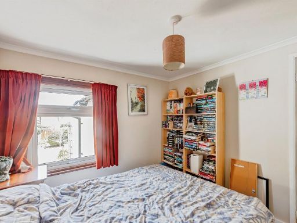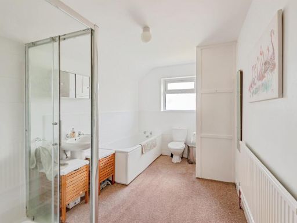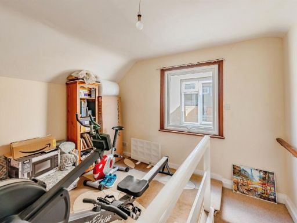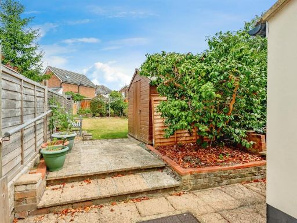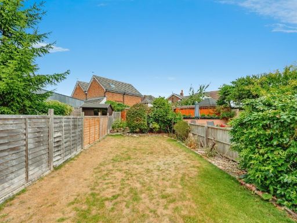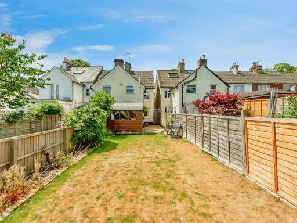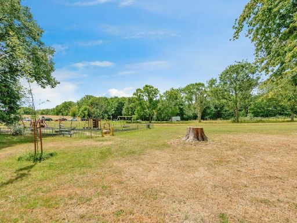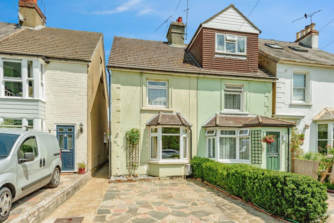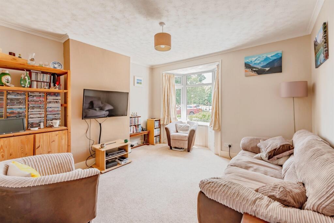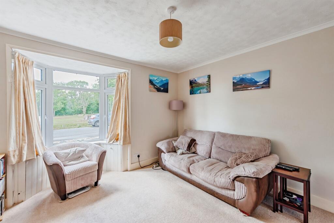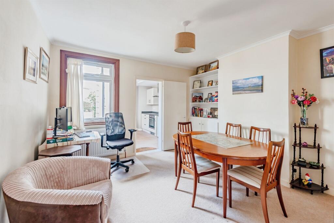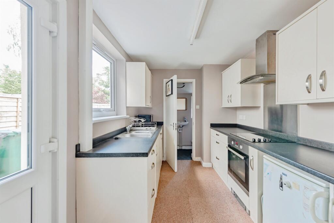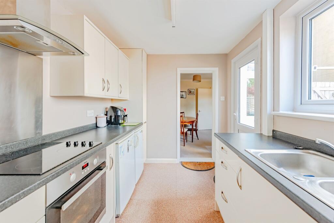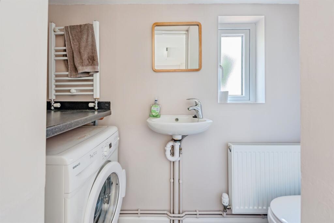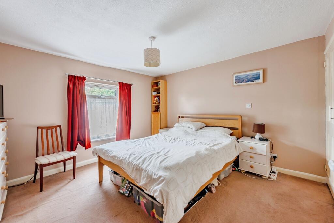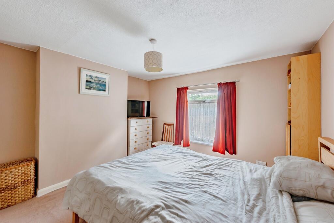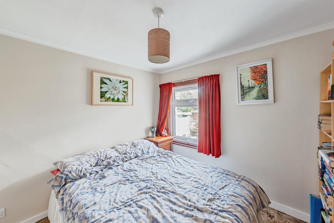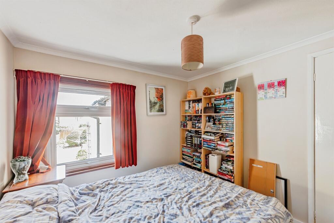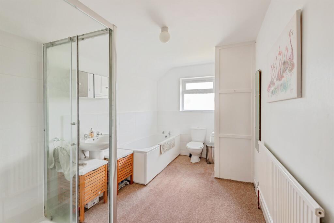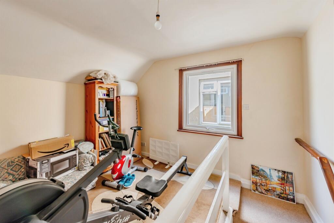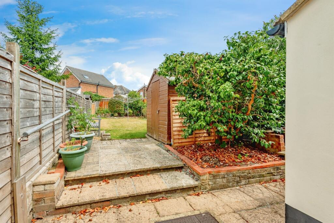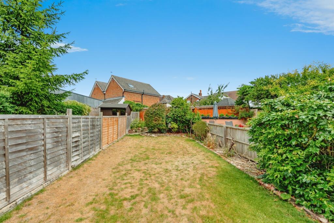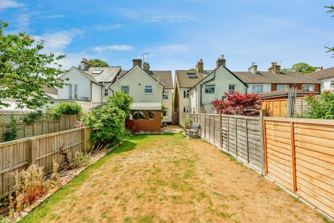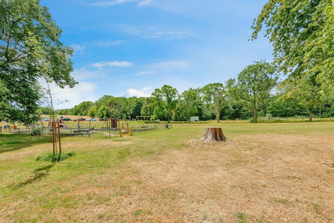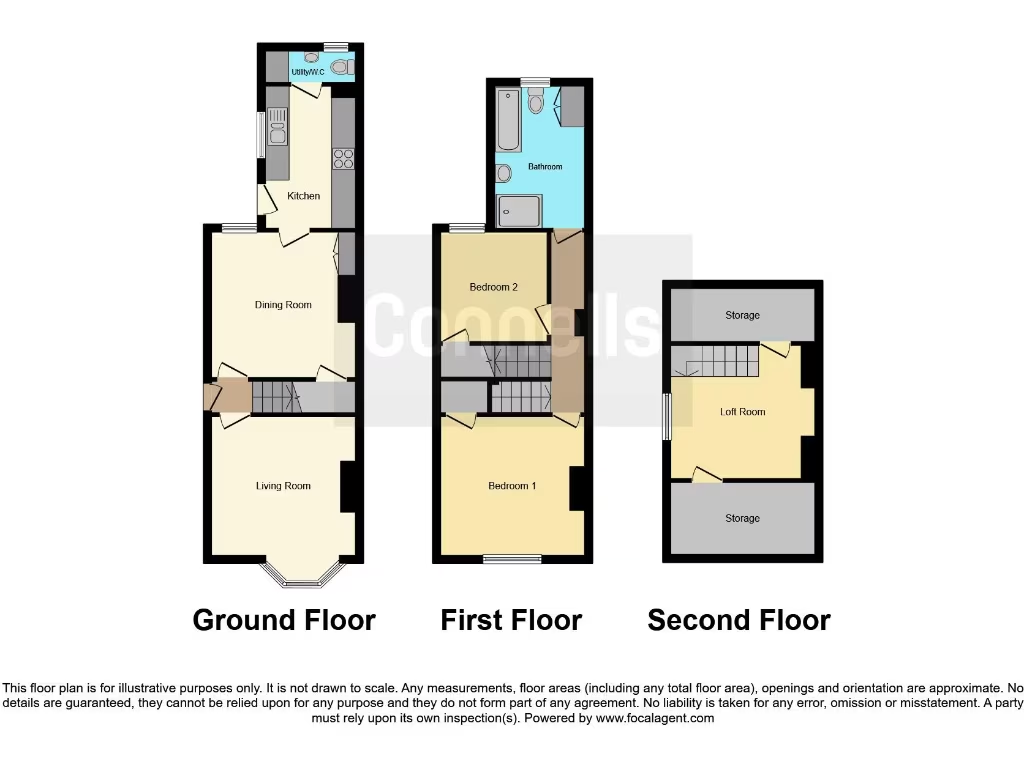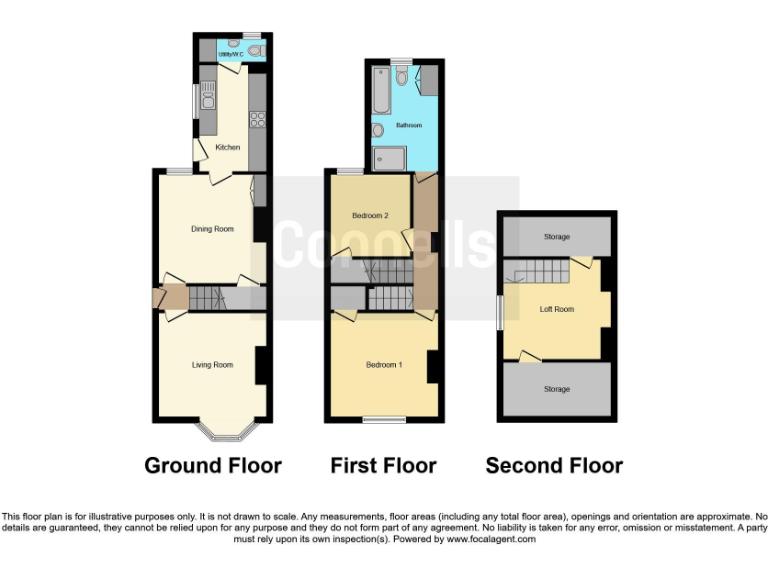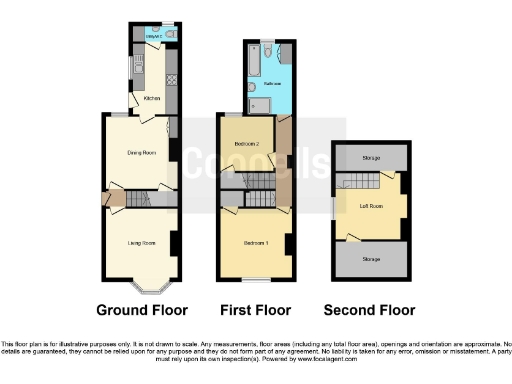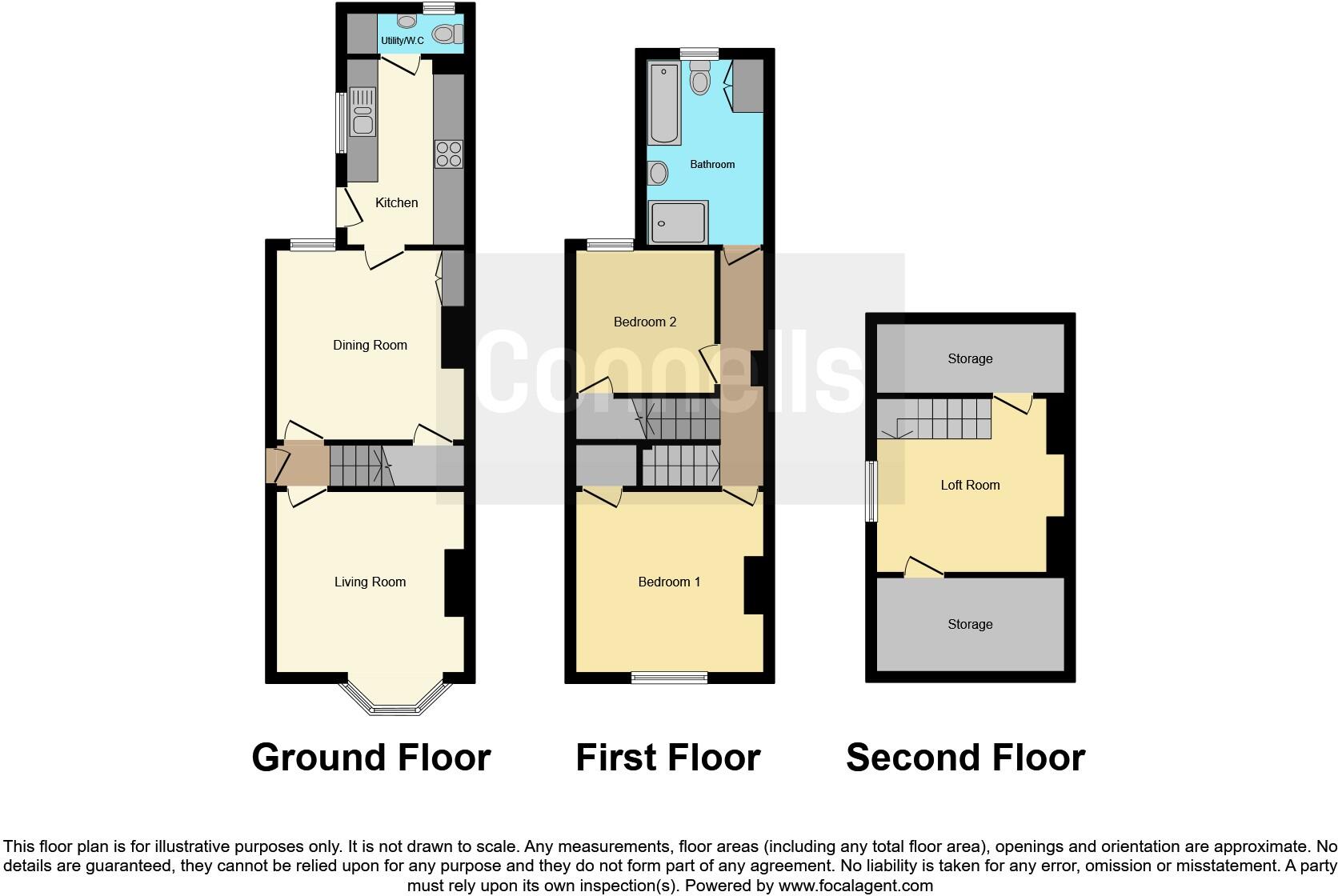Summary - 22 COMMON ROAD REDHILL RH1 6HG
2 bed 1 bath Semi-Detached
Period charm, flexible space and garden with strong school links — scope to modernise.
Bay-fronted living room with pleasant tree-lined views
Two double bedrooms with built-in closets and storage
Usable loft room providing versatile additional space
Rear garden: deck, level lawn and kitchen garden
Driveway off-street parking for vehicles
Solid brick construction; insulation likely required
Double glazing age unknown; some modernisation may be needed
Small plot size; potential to extend subject to planning
This attractive bay-fronted semi-detached home sits opposite tree-lined greenery, offering bright living spaces and far-reaching verdant views. The layout includes a front living room, separate dining room, fitted kitchen with utility and ground-floor WC — practical for daily family life.
Upstairs there are two double bedrooms with built-in storage and a generous bath-and-shower room. A fully usable loft room adds flexible space for a home office, playroom or occasional guest accommodation, with useful eaves storage.
Outside, the rear garden combines a large decked entertaining area, level lawn and a kitchen garden — a family-friendly low-maintenance plot with off-street driveway parking. The property is well placed for Earlswood station, local shops, green open spaces and several well-regarded primary and secondary schools.
Buyers should note this property was constructed c.1900–1929 with solid brick walls (assumed uninsulated) and double glazing of unknown age; targeted energy upgrades and some modernization may be needed. The plot is described as small and the house offers clear potential for enhancement or extension subject to planning (STPP).
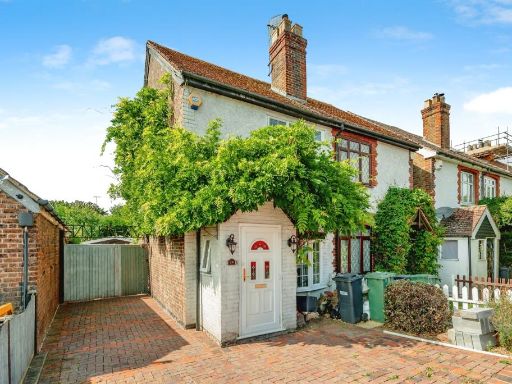 2 bedroom semi-detached house for sale in Horley Road, Redhill, RH1 — £375,000 • 2 bed • 1 bath • 689 ft²
2 bedroom semi-detached house for sale in Horley Road, Redhill, RH1 — £375,000 • 2 bed • 1 bath • 689 ft² 2 bedroom semi-detached house for sale in Victoria Road, Redhill, RH1 — £420,000 • 2 bed • 1 bath • 729 ft²
2 bedroom semi-detached house for sale in Victoria Road, Redhill, RH1 — £420,000 • 2 bed • 1 bath • 729 ft²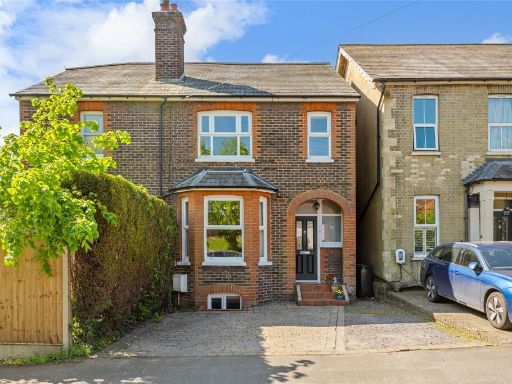 4 bedroom terraced house for sale in St. Johns Road, Earlswood, Surrey, RH1 — £685,000 • 4 bed • 2 bath • 1570 ft²
4 bedroom terraced house for sale in St. Johns Road, Earlswood, Surrey, RH1 — £685,000 • 4 bed • 2 bath • 1570 ft²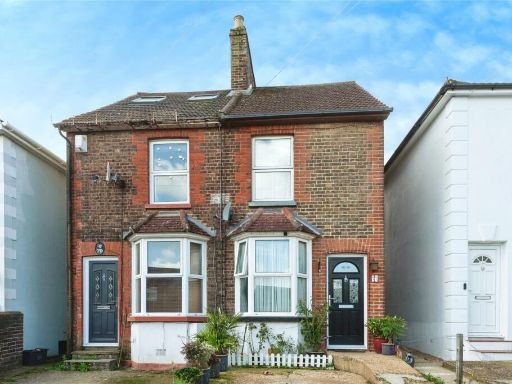 2 bedroom semi-detached house for sale in Earlswood Road, Redhill, Surrey, RH1 — £375,000 • 2 bed • 1 bath • 692 ft²
2 bedroom semi-detached house for sale in Earlswood Road, Redhill, Surrey, RH1 — £375,000 • 2 bed • 1 bath • 692 ft²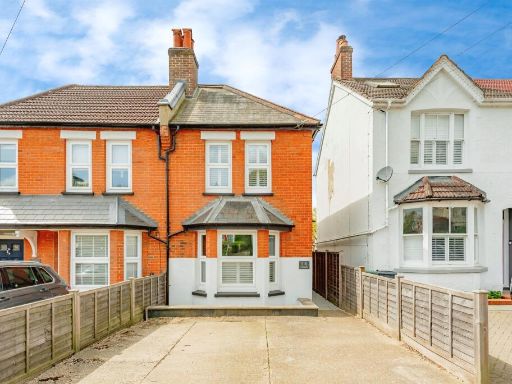 3 bedroom semi-detached house for sale in St. Johns Road, Redhill, RH1 — £500,000 • 3 bed • 1 bath • 926 ft²
3 bedroom semi-detached house for sale in St. Johns Road, Redhill, RH1 — £500,000 • 3 bed • 1 bath • 926 ft²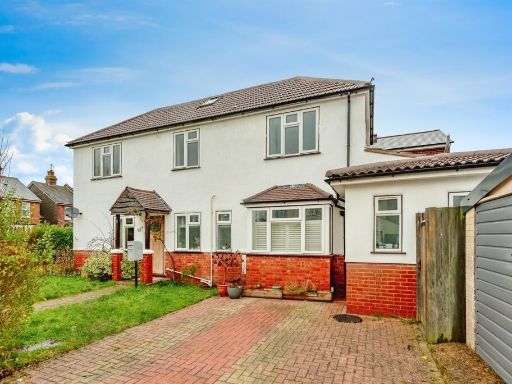 3 bedroom detached house for sale in Althorne Road, Redhill, RH1 — £600,000 • 3 bed • 1 bath • 1163 ft²
3 bedroom detached house for sale in Althorne Road, Redhill, RH1 — £600,000 • 3 bed • 1 bath • 1163 ft²