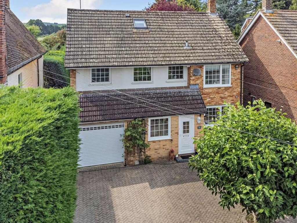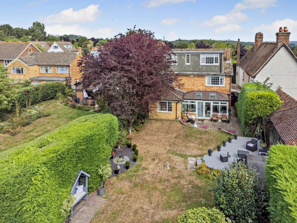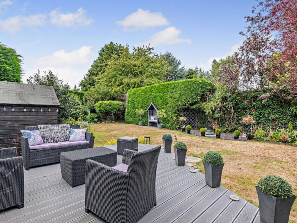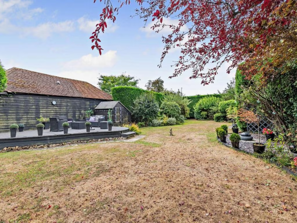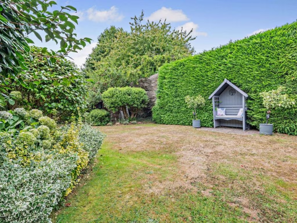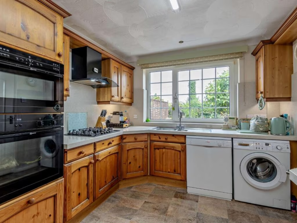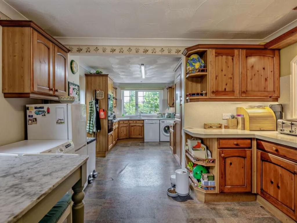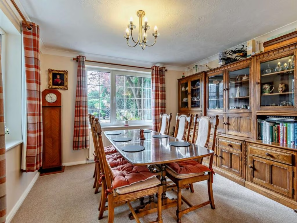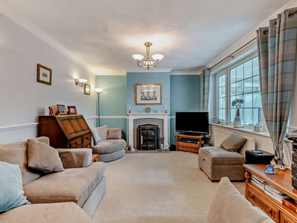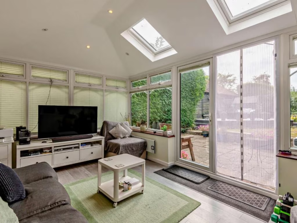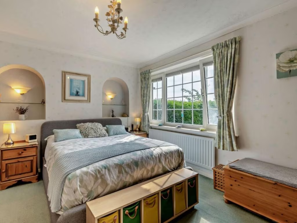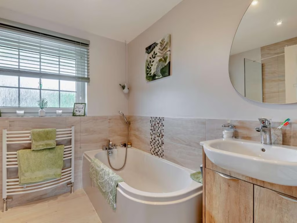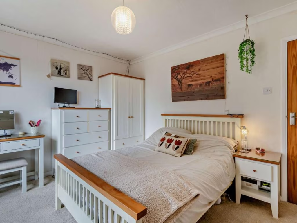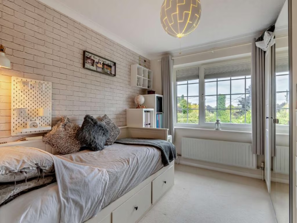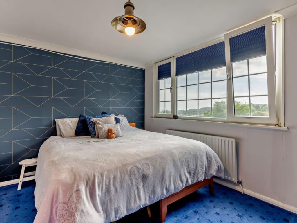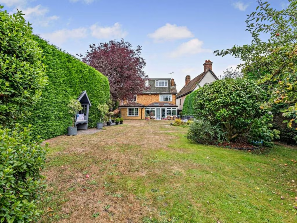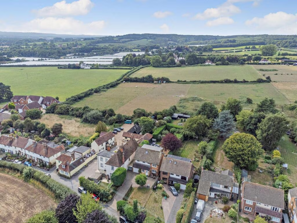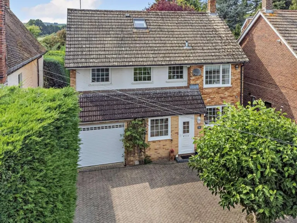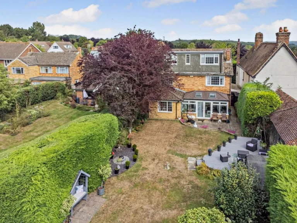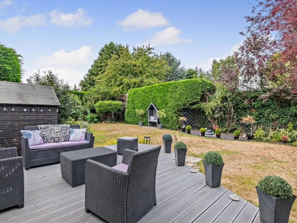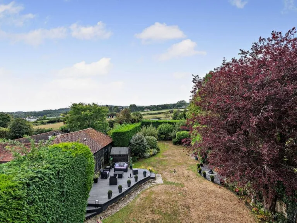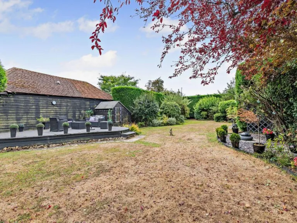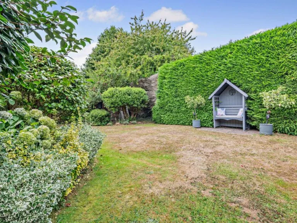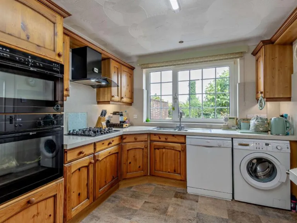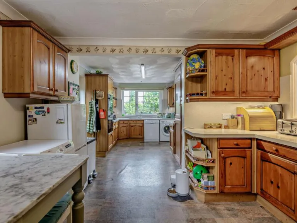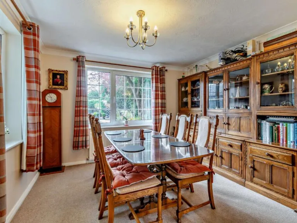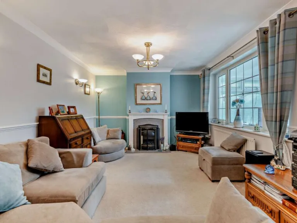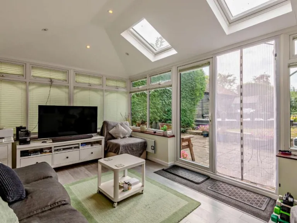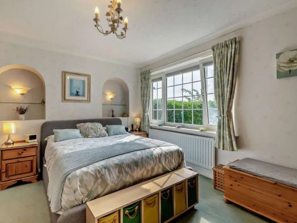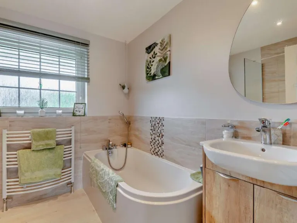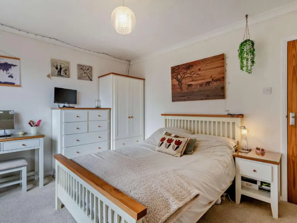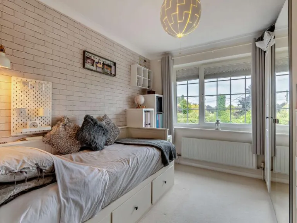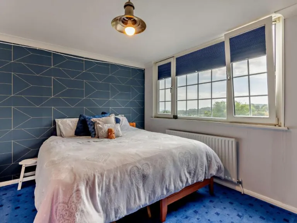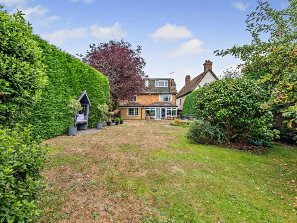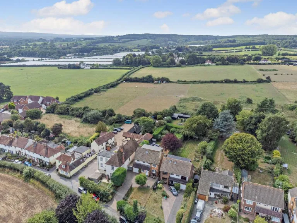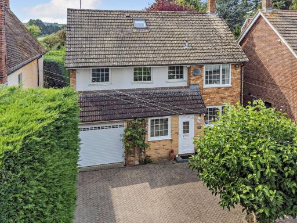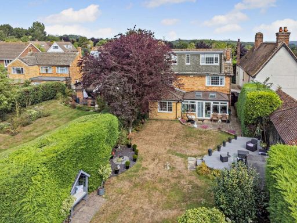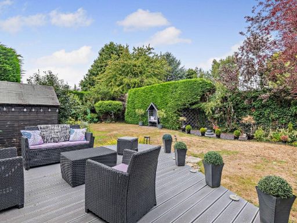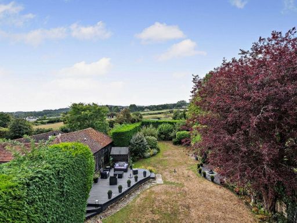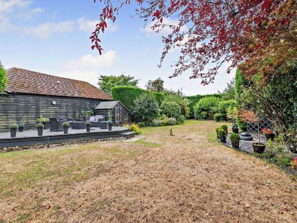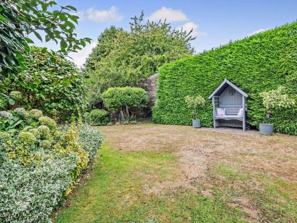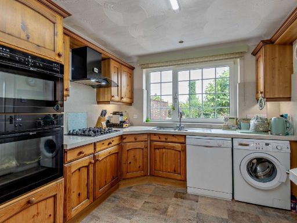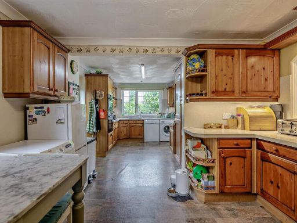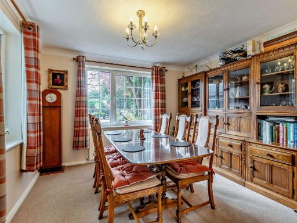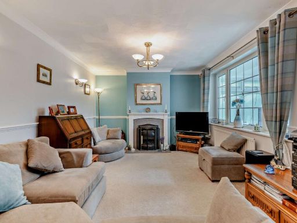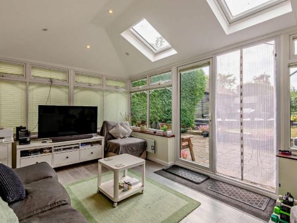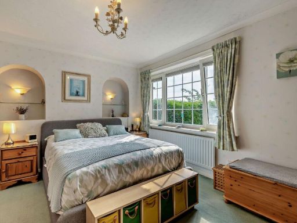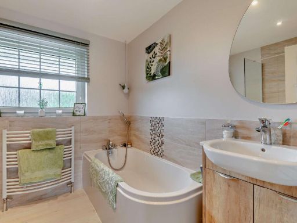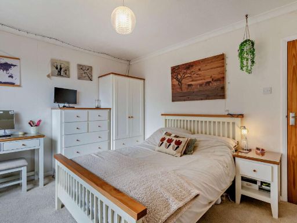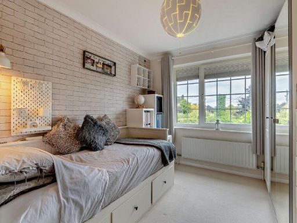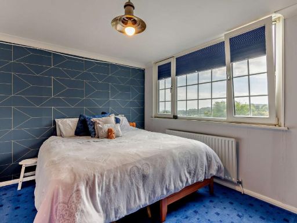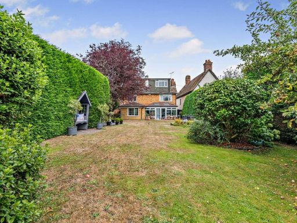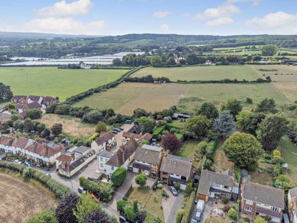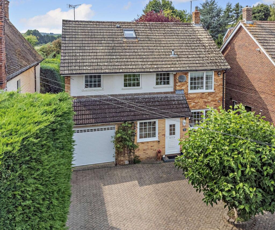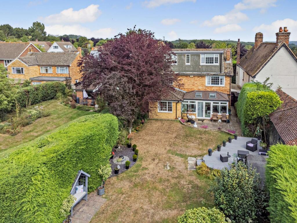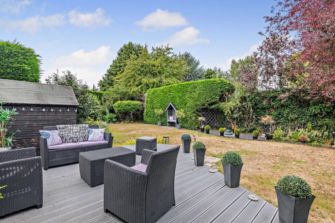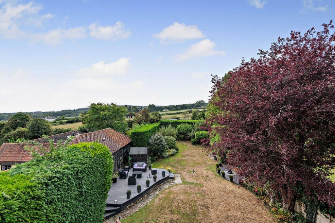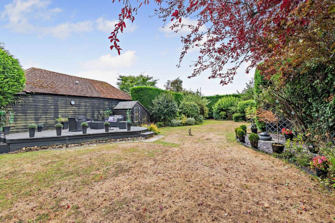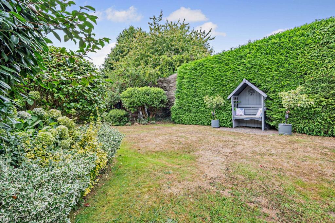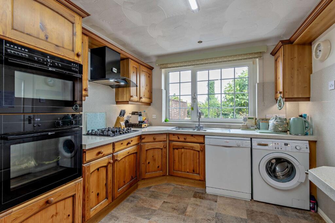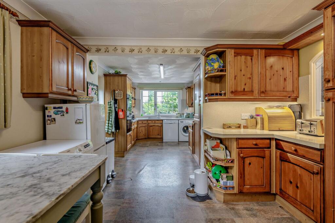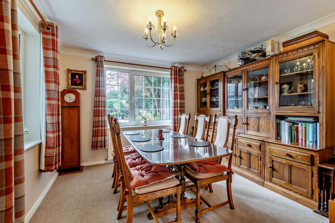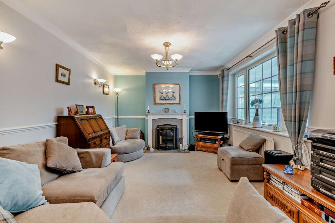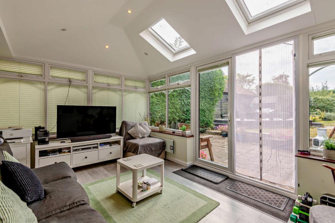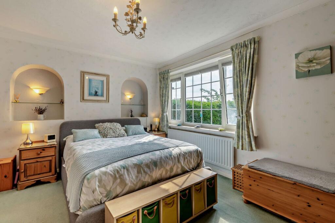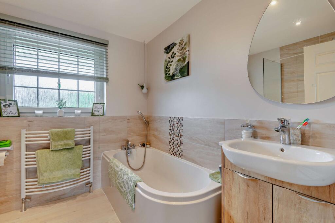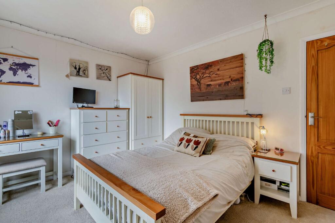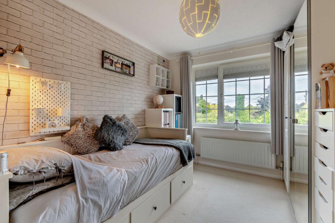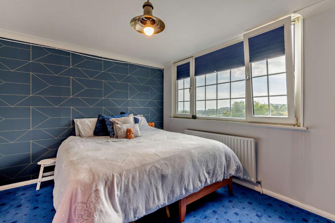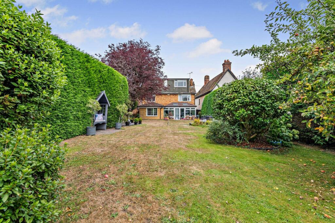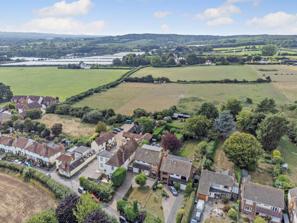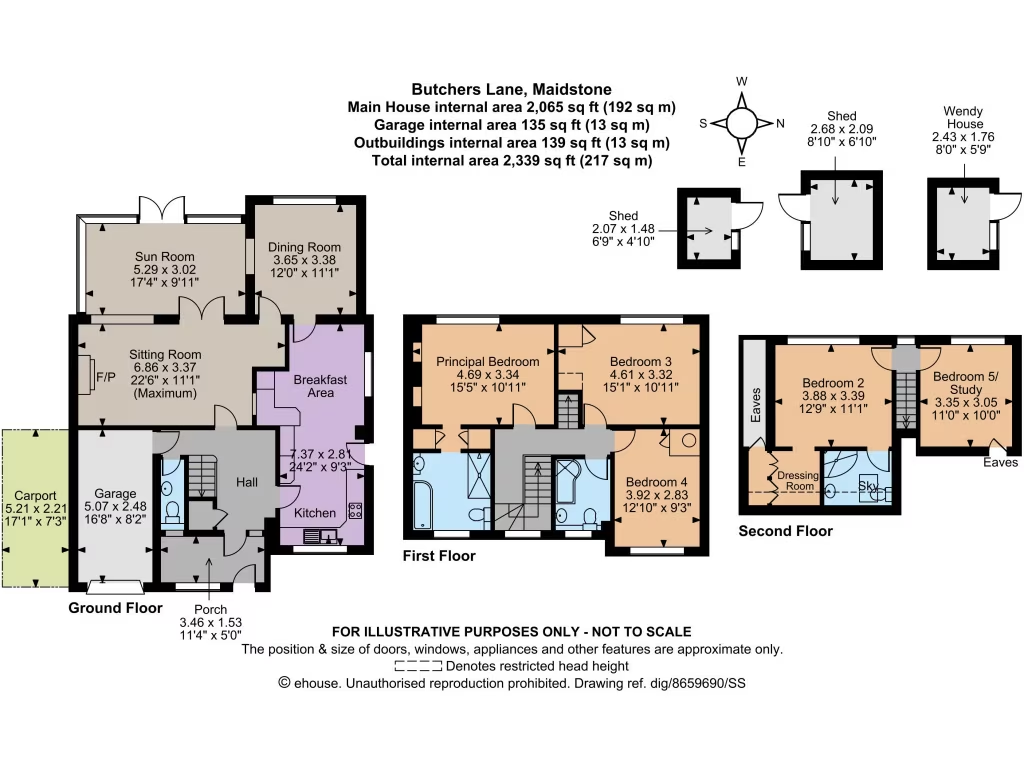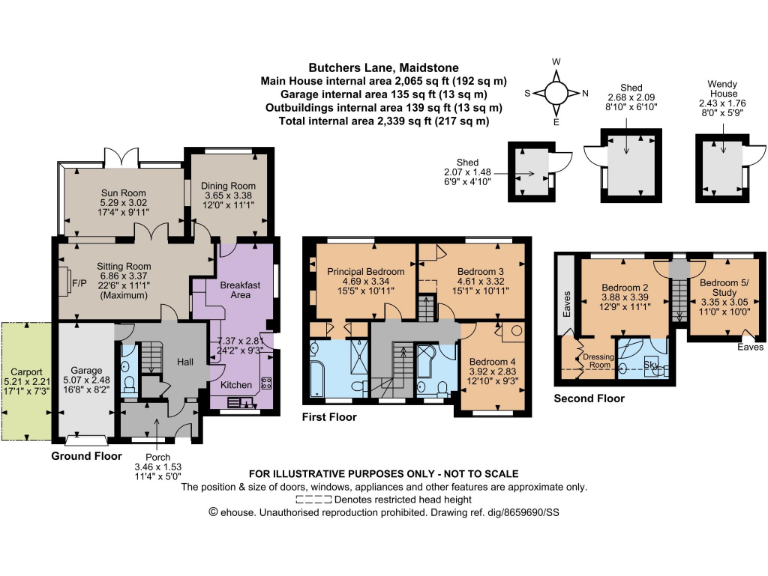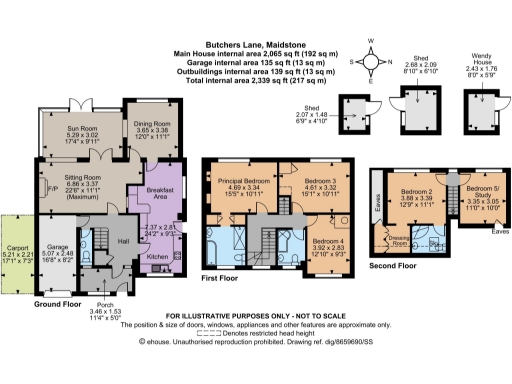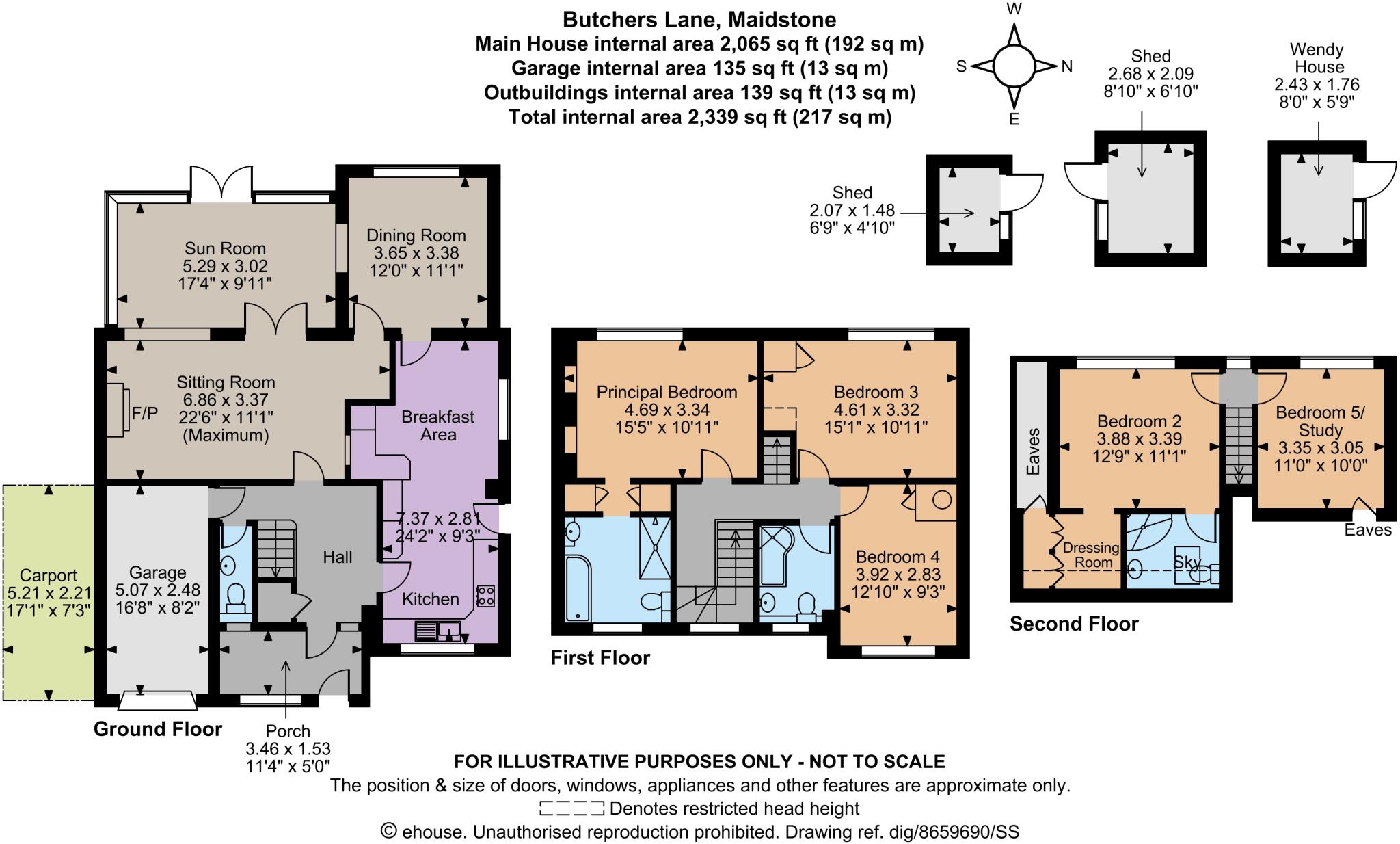Summary - 135 BUTCHERS LANE MEREWORTH MAIDSTONE ME18 5QD
5 bed 3 bath Detached
Chain-free five-bedroom home with large west-facing garden and annexe potential in peaceful Mereworth..
- Spacious 2,065 sq ft across three floors, five double bedrooms
- Principal bedroom with dressing area and modern en suite
- Second-floor pair usable as annexe with en suite and eaves storage
- Large west-facing garden, terraces, two sheds and Wendy house
- Driveway parking for multiple cars, integral garage and carport
- Chain-free freehold; mains gas heating and double glazing
- Broadband speeds reported as slow — affects home working
- Council tax described as quite expensive; budget accordingly
A well-proportioned detached family home arranged over three floors, 135 Butchers Lane delivers 2,065 sq ft of flexible living space in a peaceful semi-rural setting. The house has been sensitively extended and presents bright reception rooms, a dual-aspect sitting room leading to a Velux-lit sun room, plus a kitchen/breakfast room and ground-floor cloakroom — all useful for everyday family life and entertaining. The principal bedroom benefits from a fitted dressing area and modern en suite, while two further double bedrooms and a family bathroom sit on the first floor. Two additional double bedrooms on the second floor, each with eaves storage and one with an en suite, could function as a self-contained annexe or teenage floor.
Outside, the property stands behind a block-paved driveway with room for multiple cars, an integral garage and adjacent carport. The sizable west-facing rear garden is well maintained, lawned and planted with mature hedging, paved and decked terraces, two sheds and a Wendy house — ideal for al fresco dining and evening sunsets. The location in Mereworth provides a village feel with local pubs, a primary school, community amenities and easy road access to larger centres such as Maidstone and Tunbridge Wells.
Practical points are straightforward: the house has mains gas heating via boiler and radiators, double glazing fitted post-2002, and is offered chain-free on freehold tenure. Note the property dates from the 1950s–1960s, so while the finish is broadly modern with quality fittings, buyers should expect some parts consistent with that era. Broadband speeds are reported as slow and council tax is described as quite expensive — factors to consider for working-from-home families or cost-conscious buyers.
This home suits families seeking generous, adaptable accommodation in a quiet, semi-rural village with good schools nearby and strong transport links. It will appeal to buyers who value outside space and versatile internal layout, and to those who may wish to formalise the second-floor space as an annexe or guest area.
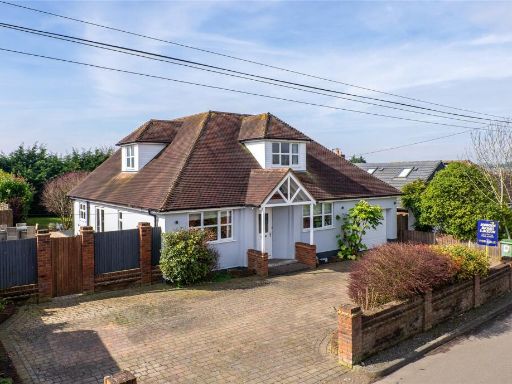 5 bedroom detached house for sale in Heath Road, Langley, Maidstone, Kent, ME17 — £700,000 • 5 bed • 3 bath • 2732 ft²
5 bedroom detached house for sale in Heath Road, Langley, Maidstone, Kent, ME17 — £700,000 • 5 bed • 3 bath • 2732 ft²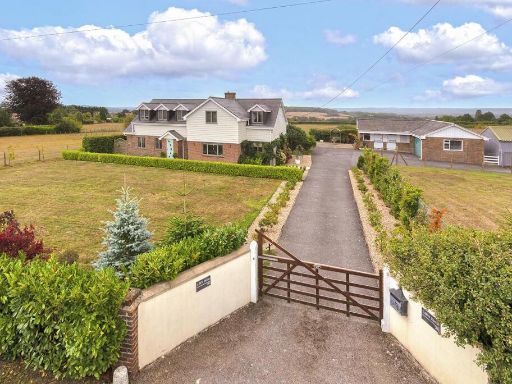 5 bedroom detached house for sale in Beech Road, Mereworth, ME18 — £2,150,000 • 5 bed • 2 bath • 2813 ft²
5 bedroom detached house for sale in Beech Road, Mereworth, ME18 — £2,150,000 • 5 bed • 2 bath • 2813 ft²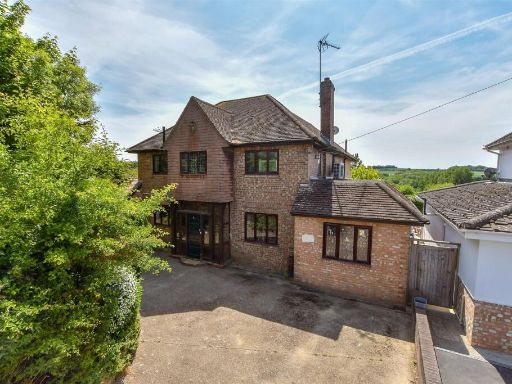 5 bedroom detached house for sale in Tonbridge Road, Wateringbury, Kent, ME18 — £775,000 • 5 bed • 3 bath • 2099 ft²
5 bedroom detached house for sale in Tonbridge Road, Wateringbury, Kent, ME18 — £775,000 • 5 bed • 3 bath • 2099 ft²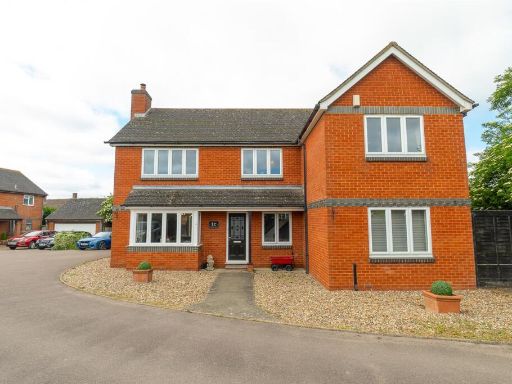 5 bedroom detached house for sale in Mackenders Close, Eccles, ME20 — £600,000 • 5 bed • 2 bath • 1783 ft²
5 bedroom detached house for sale in Mackenders Close, Eccles, ME20 — £600,000 • 5 bed • 2 bath • 1783 ft²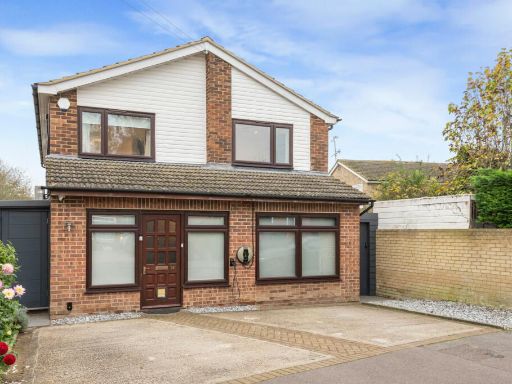 5 bedroom detached house for sale in Epsom Close, West Malling, ME19 — £600,000 • 5 bed • 3 bath • 1729 ft²
5 bedroom detached house for sale in Epsom Close, West Malling, ME19 — £600,000 • 5 bed • 3 bath • 1729 ft²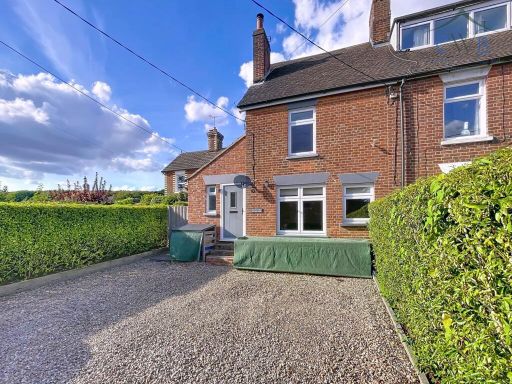 3 bedroom end of terrace house for sale in Kent Street, Mereworth, ME18 — £450,000 • 3 bed • 1 bath • 1089 ft²
3 bedroom end of terrace house for sale in Kent Street, Mereworth, ME18 — £450,000 • 3 bed • 1 bath • 1089 ft²