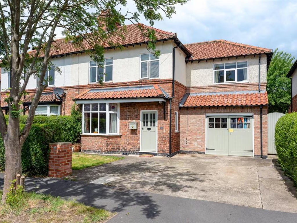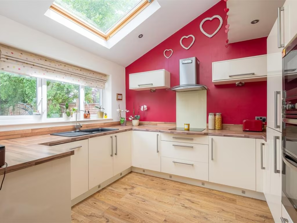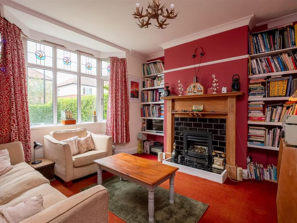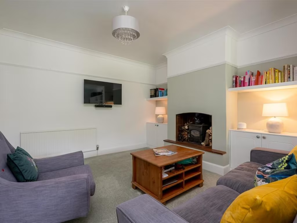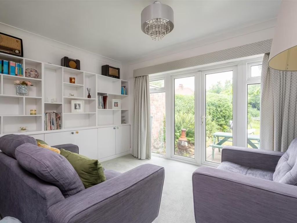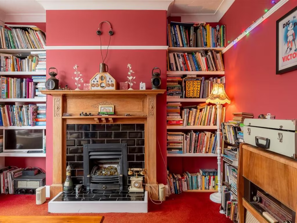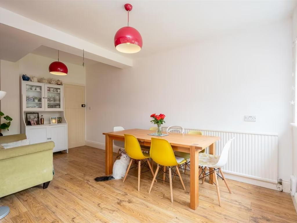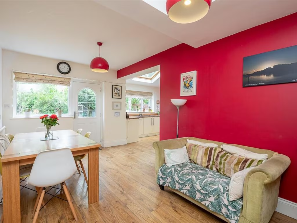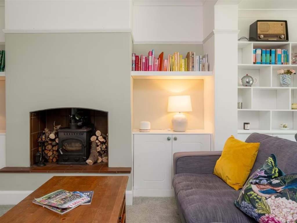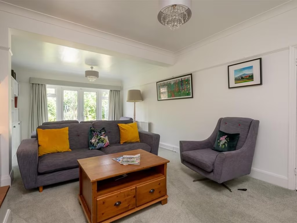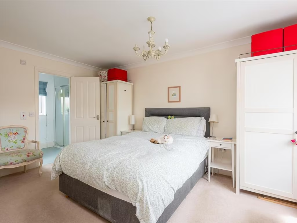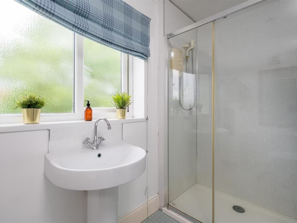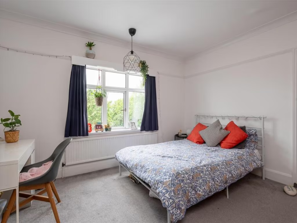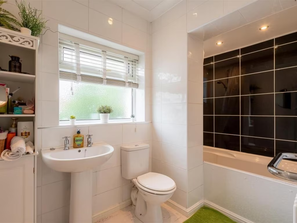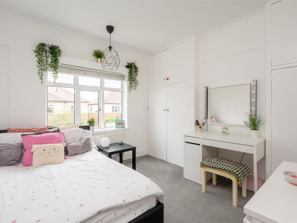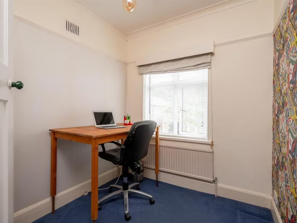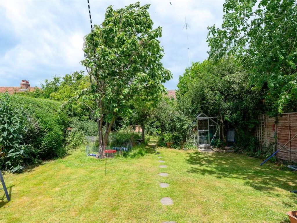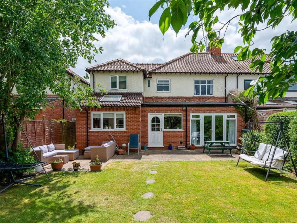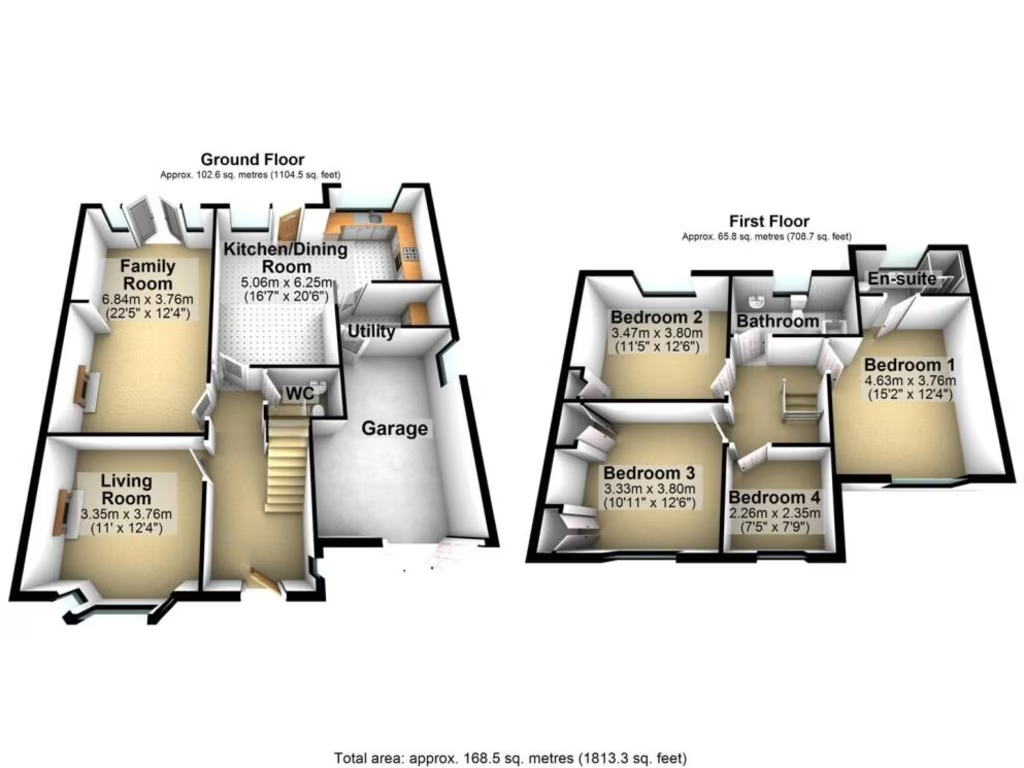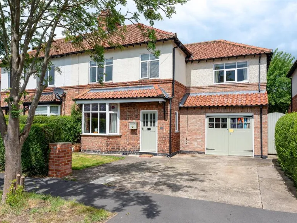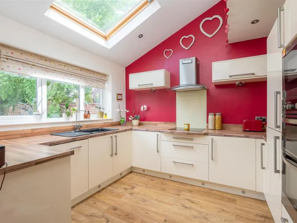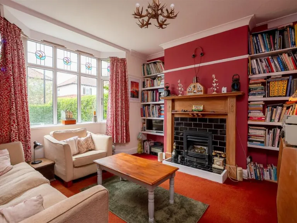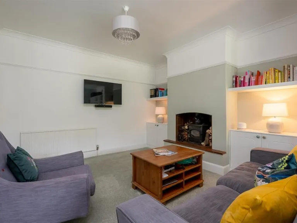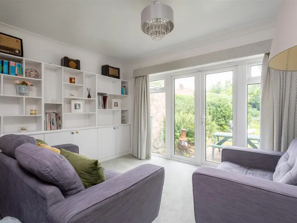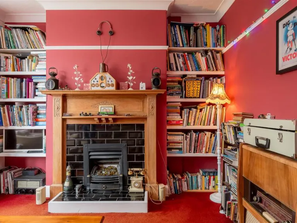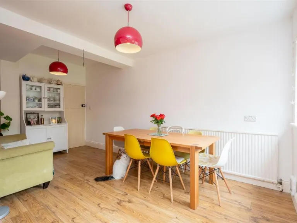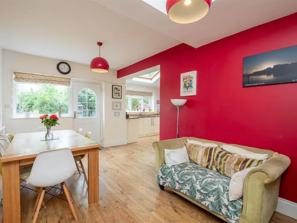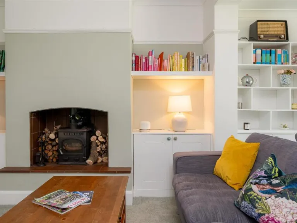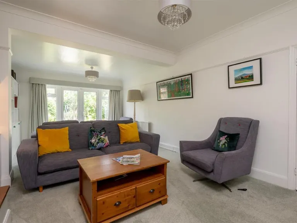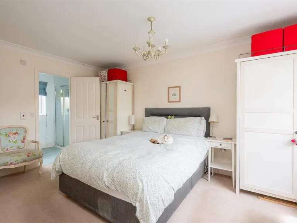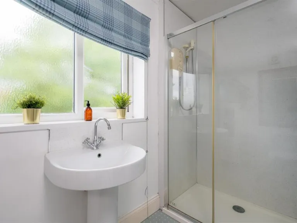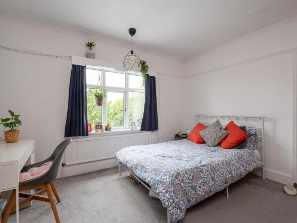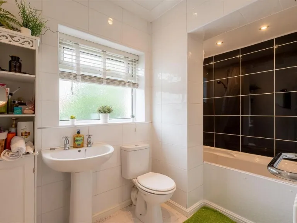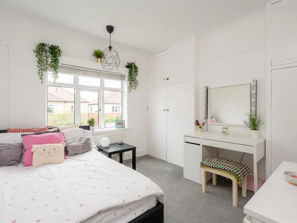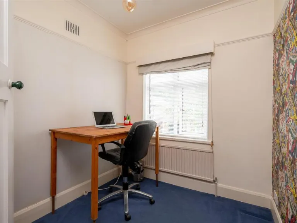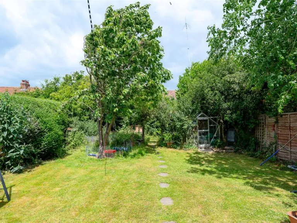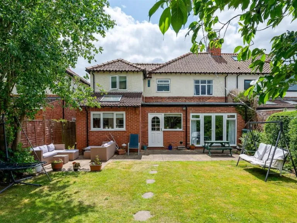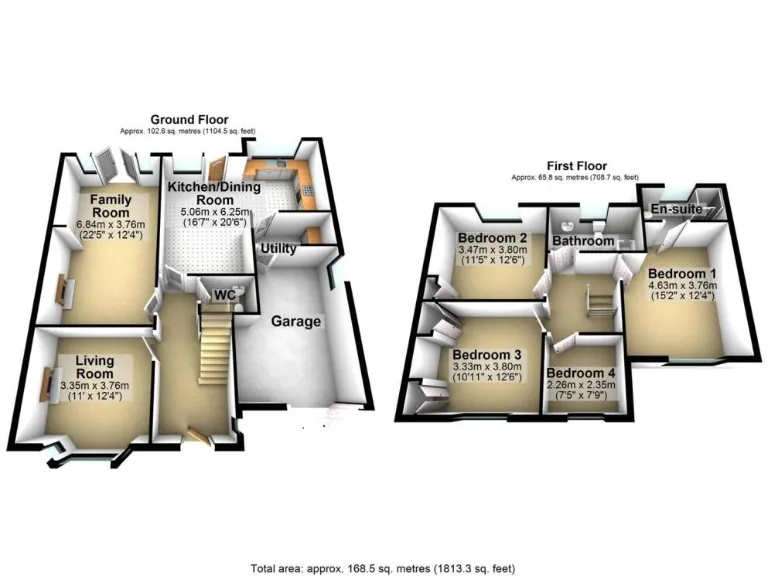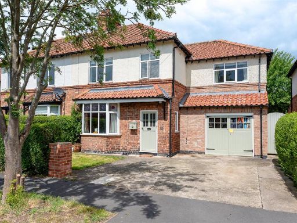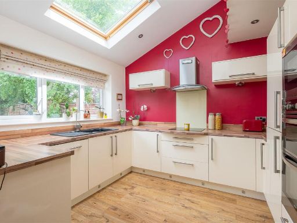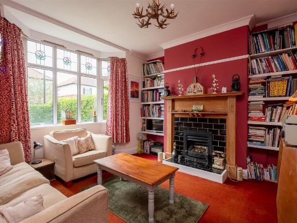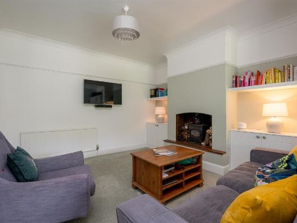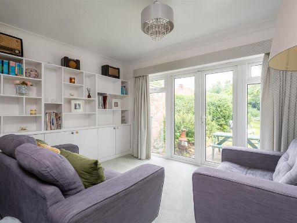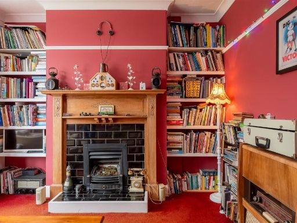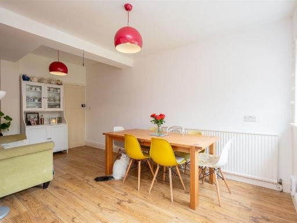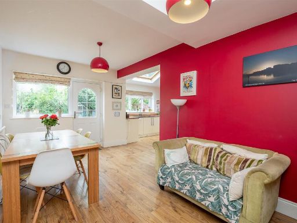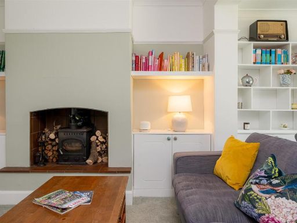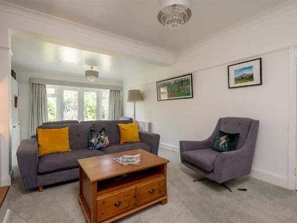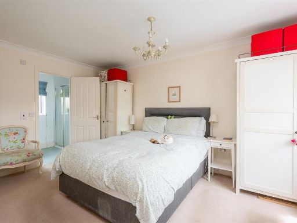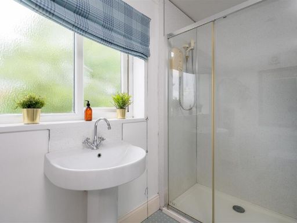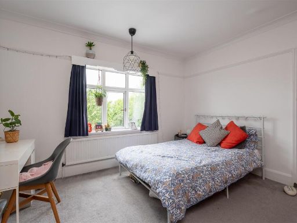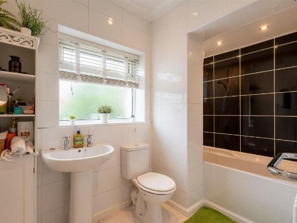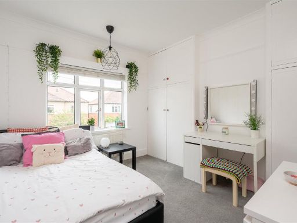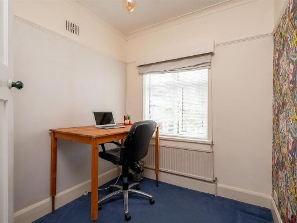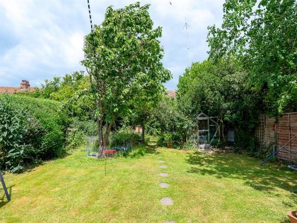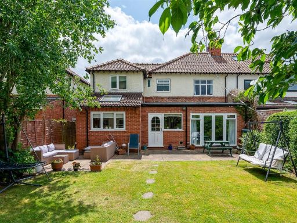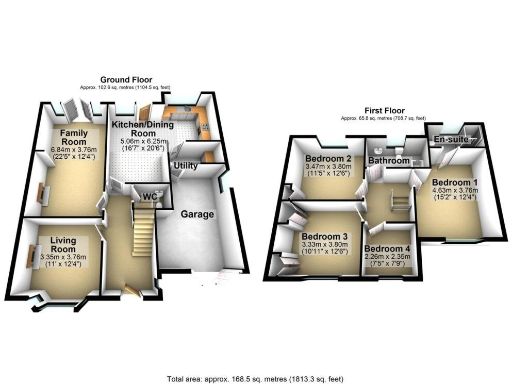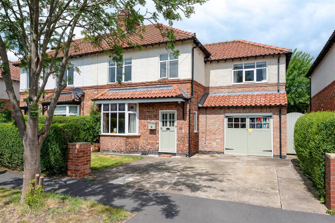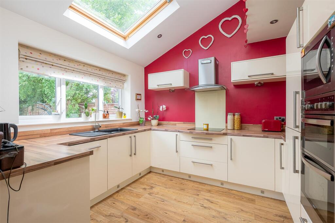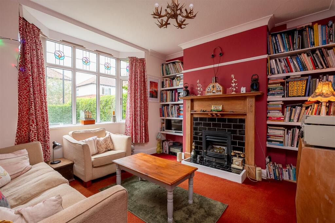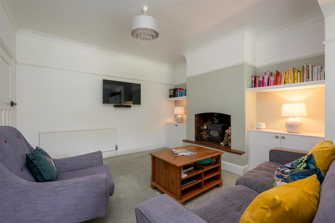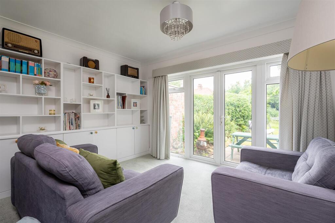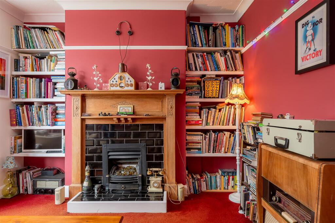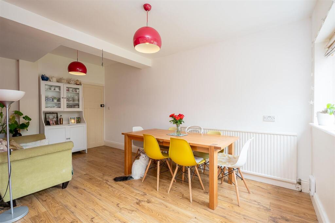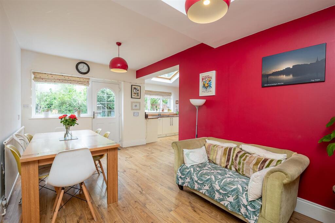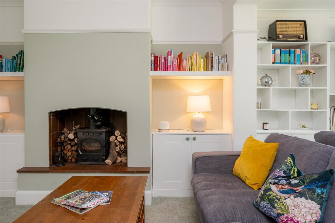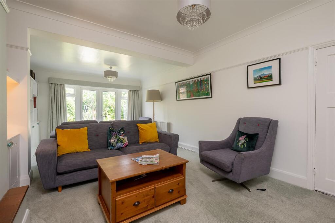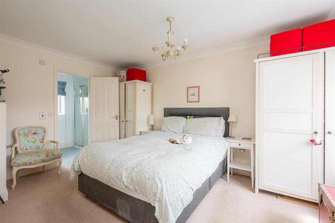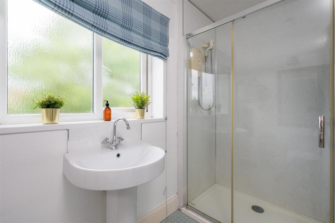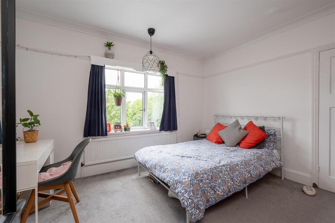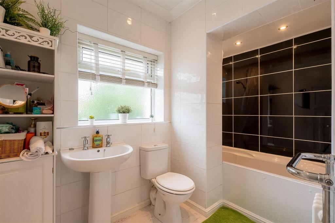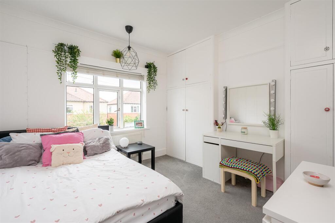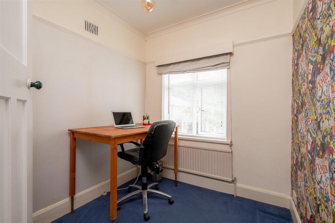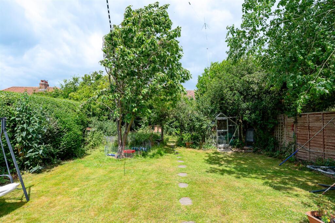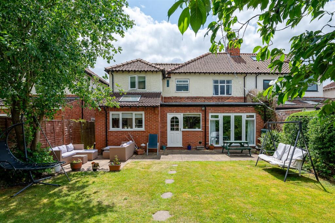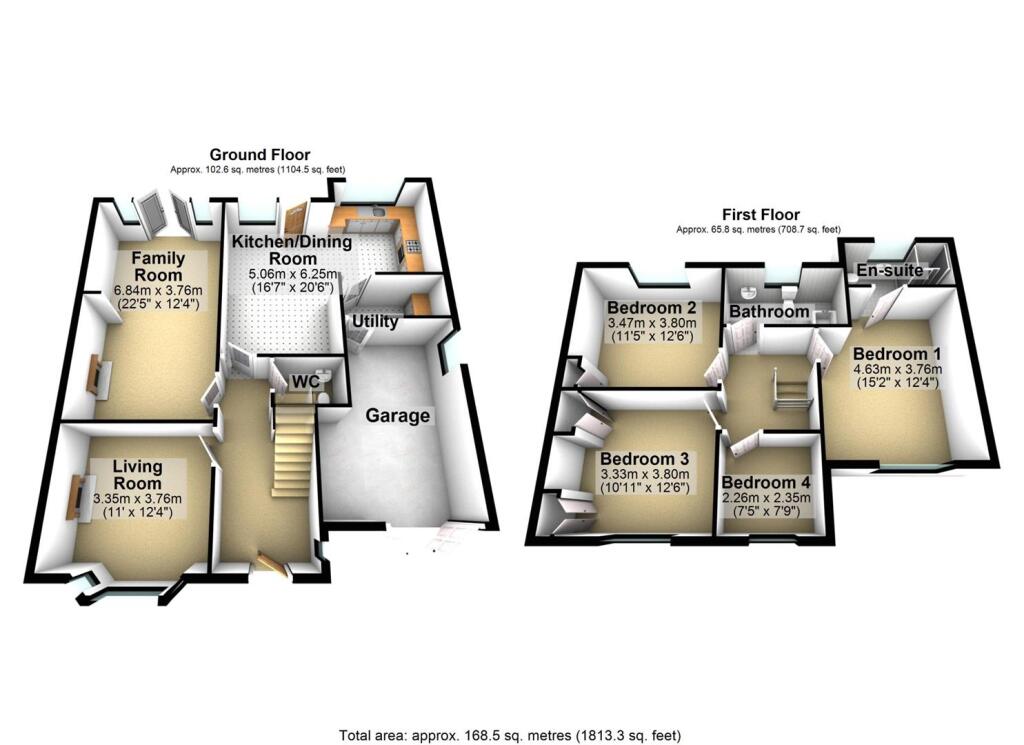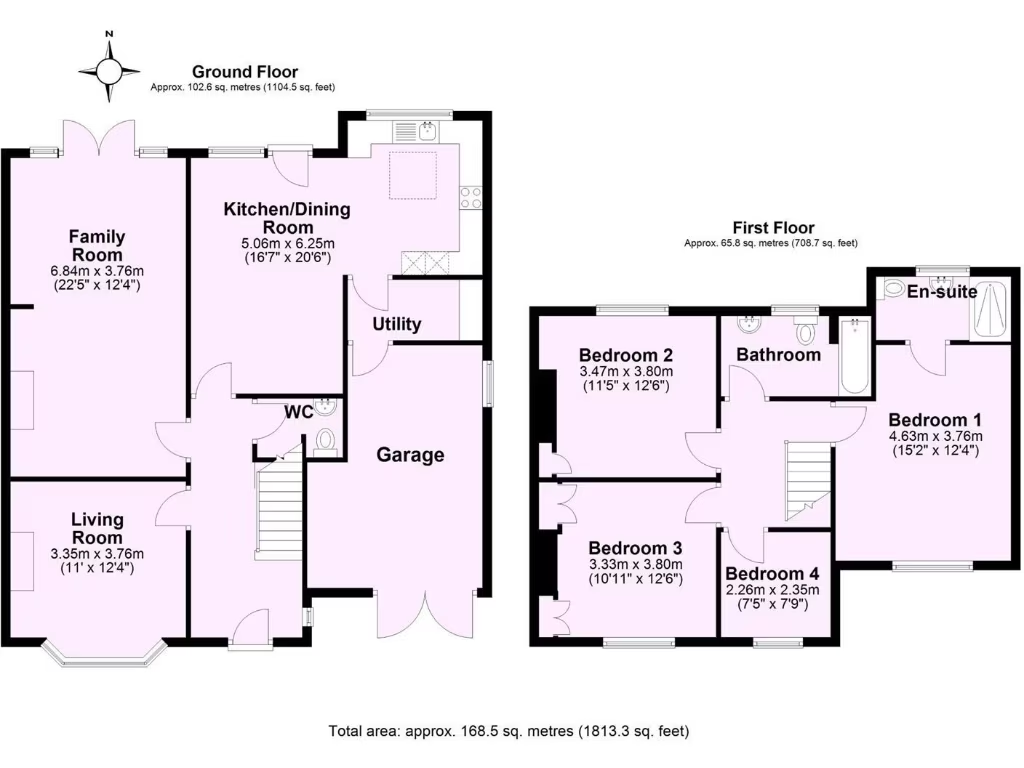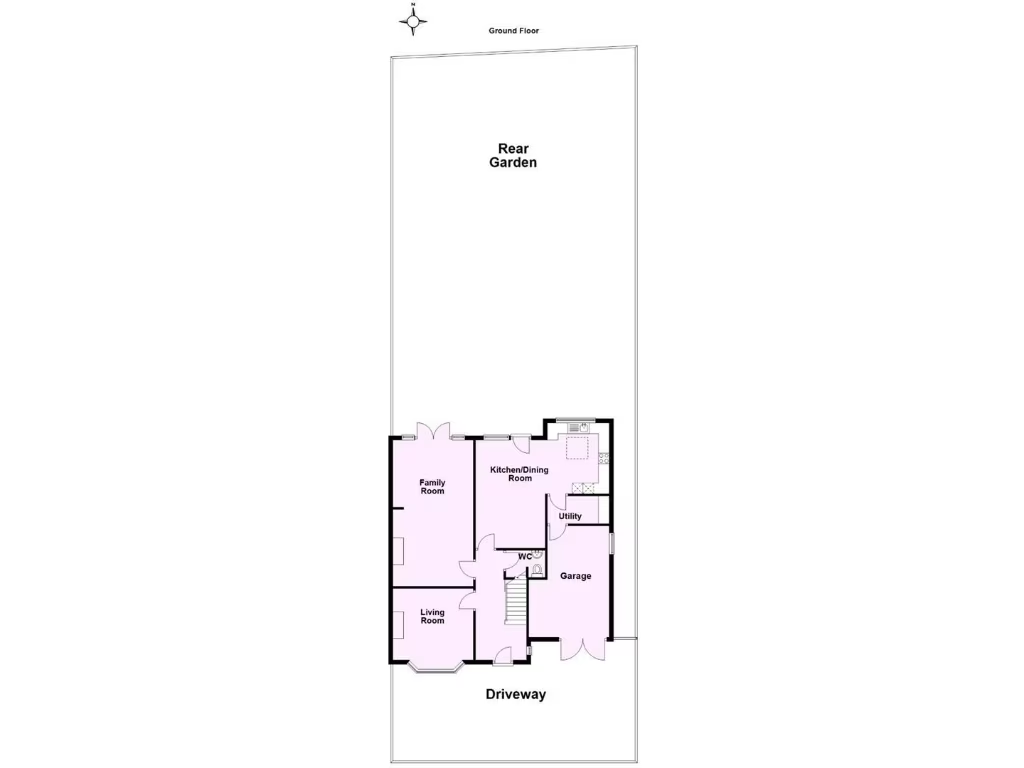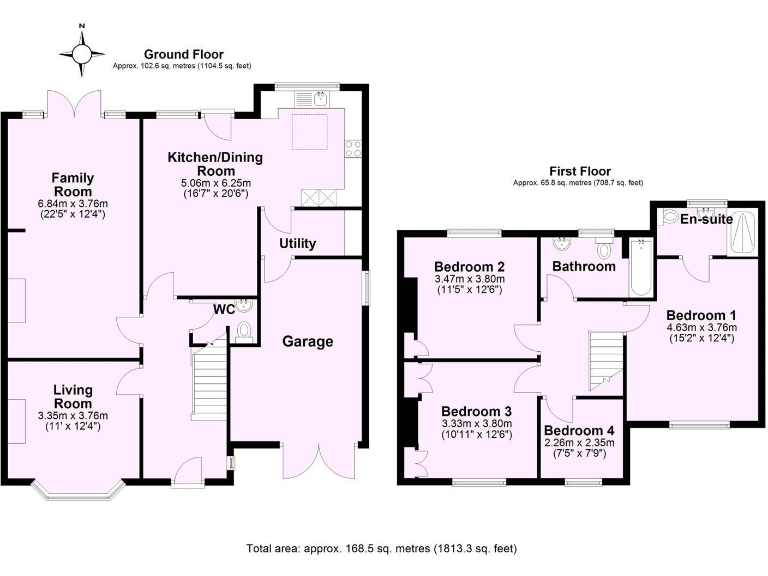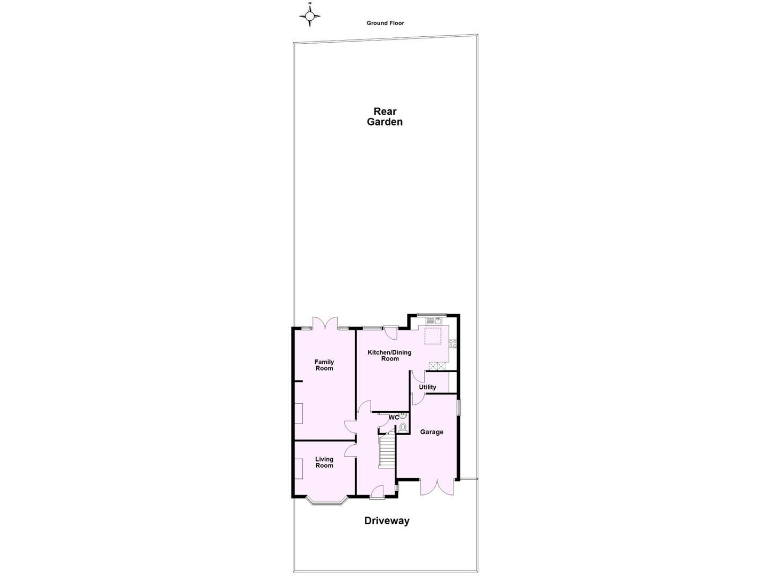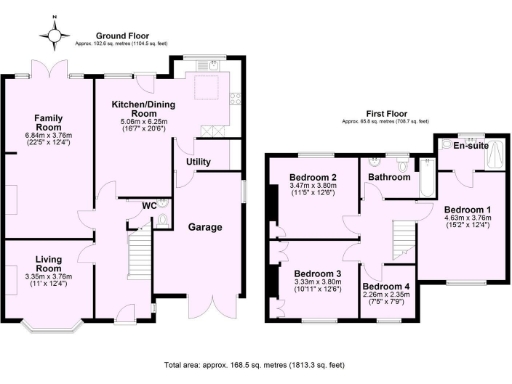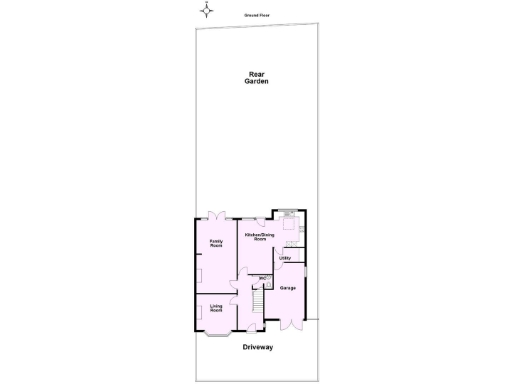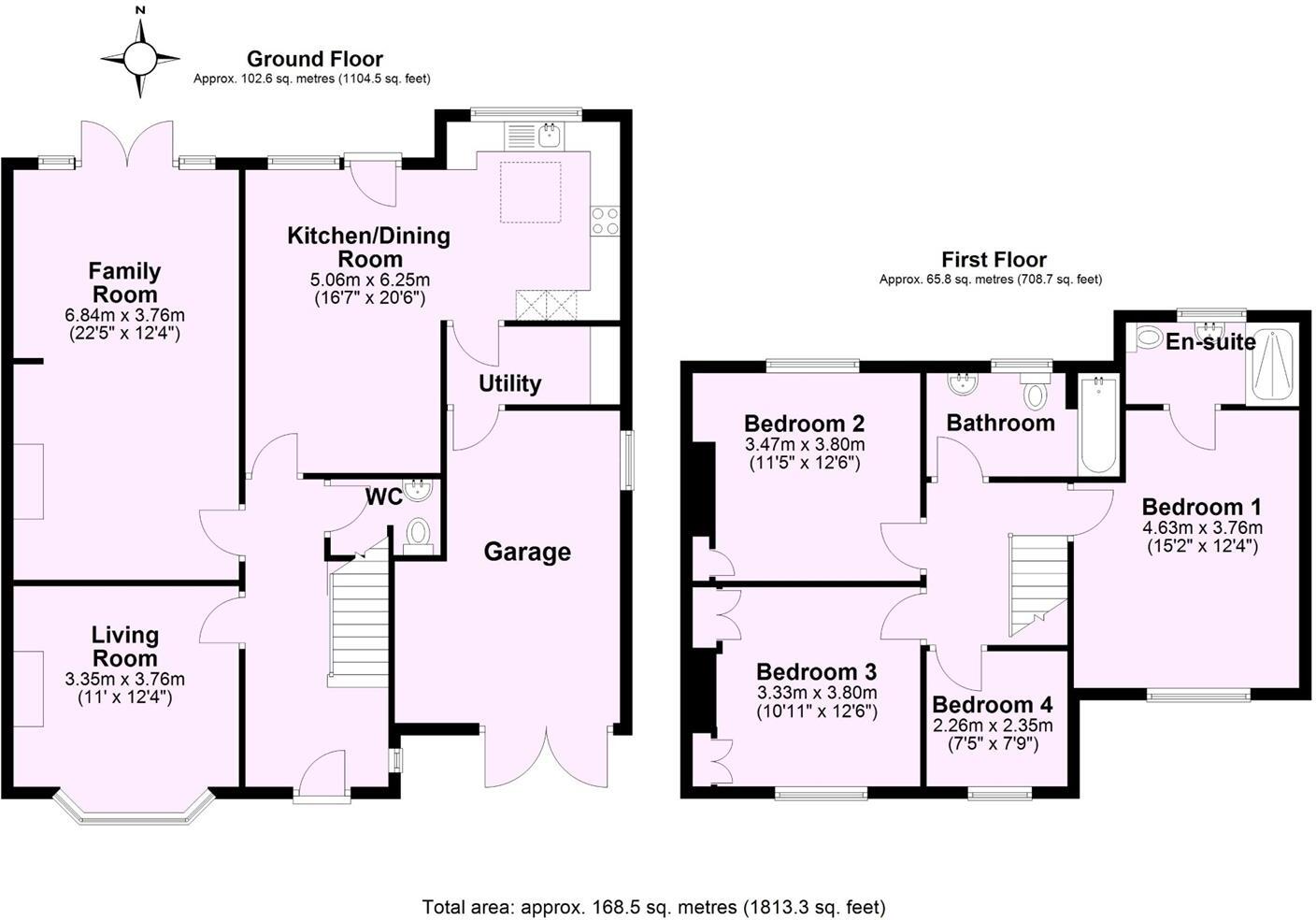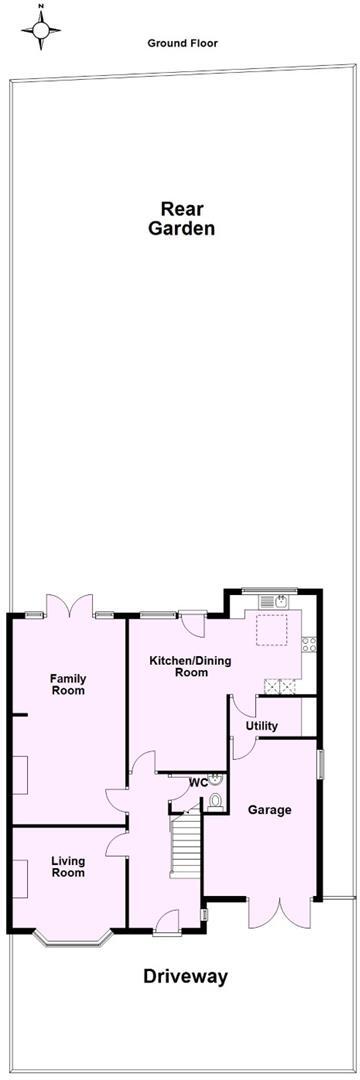Summary - 11 CODA AVENUE BISHOPTHORPE YORK YO23 2SE
4 bed 2 bath Semi-Detached
Spacious four-bedroom village home with garden, garage and EV charger — newly renovated..
- Extended four-bedroom semi-detached house with period bay window
- Spacious family room with log-burning stove and garden access
- Open-plan kitchen/dining, separate utility, and ground-floor WC
- Master bedroom with en-suite plus two doubles and a single room
- Integral garage, driveway parking and EV charging point
- Generous, well-stocked rear garden with large paved patio
- Newly renovated and largely move-in ready throughout
- High flood risk; potential insurance and mitigation costs
This impressively extended four-bedroom semi-detached house in Bishopthorpe offers spacious family living with a blend of period character and contemporary updates. The ground floor flows from a bay-front sitting room to a large family room with a log-burning stove and bi-fold/double doors onto a generous paved terrace and well-stocked rear garden — ideal for family entertaining and outdoor play. The open-plan kitchen/dining space, separate utility, and integral garage with EV charging point add everyday convenience.
Upstairs offers a master suite with en-suite shower, two further double bedrooms and a single bedroom suitable as a nursery or home office, served by a modern family bathroom. The property is newly renovated and largely move-in ready, with modern kitchen units, Velux skylight and contemporary bathroom fittings. Fast broadband, very low local crime and access to highly regarded local schools make this a strong choice for families wanting village life close to York.
Important considerations: the property lies in a high flood-risk area — this may affect insurance availability and costs. The house is a solid-brick 1930s build with assumed limited wall insulation and double glazing of unknown age; buyers seeking high thermal efficiency should budget for potential insulation or window upgrades. Parking is private with driveway and an integral garage, and council tax is moderate.
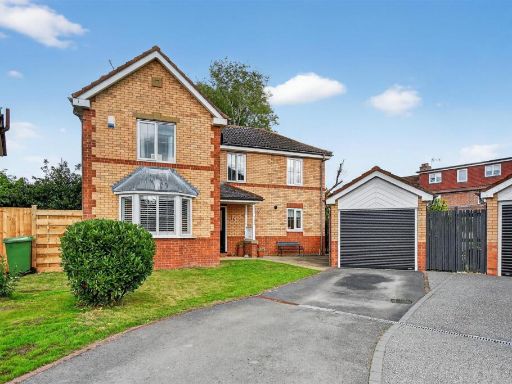 4 bedroom detached house for sale in The Orchard, Bishopthorpe, York, YO23 — £550,000 • 4 bed • 2 bath • 1351 ft²
4 bedroom detached house for sale in The Orchard, Bishopthorpe, York, YO23 — £550,000 • 4 bed • 2 bath • 1351 ft²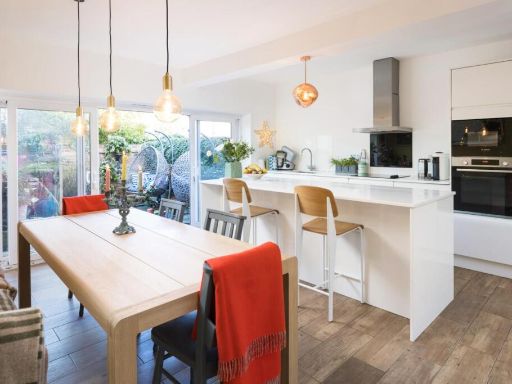 4 bedroom end of terrace house for sale in Copmanthorpe Lane, Bishopthorpe, York, YO23 — £625,000 • 4 bed • 3 bath • 1492 ft²
4 bedroom end of terrace house for sale in Copmanthorpe Lane, Bishopthorpe, York, YO23 — £625,000 • 4 bed • 3 bath • 1492 ft²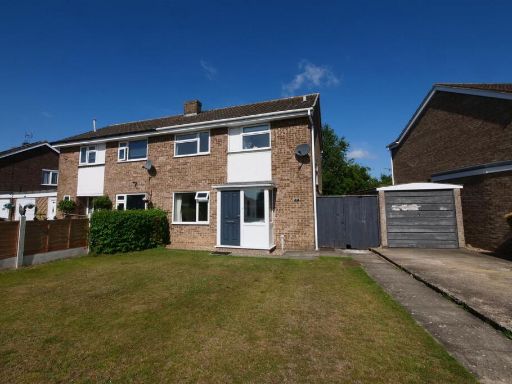 3 bedroom semi-detached house for sale in Keble Park South, Bishopthorpe, York, YO23 — £365,000 • 3 bed • 1 bath • 800 ft²
3 bedroom semi-detached house for sale in Keble Park South, Bishopthorpe, York, YO23 — £365,000 • 3 bed • 1 bath • 800 ft²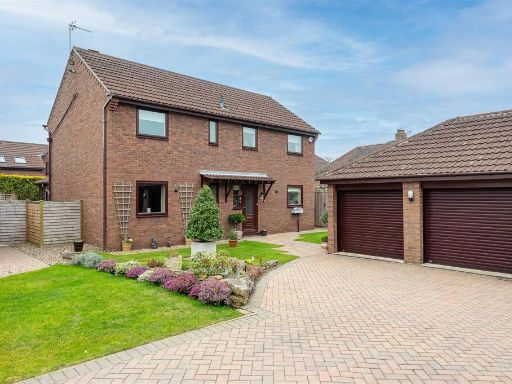 4 bedroom detached house for sale in Lang Road, Bishopthorpe, York, YO23 2QJ, YO23 — £500,000 • 4 bed • 2 bath • 1360 ft²
4 bedroom detached house for sale in Lang Road, Bishopthorpe, York, YO23 2QJ, YO23 — £500,000 • 4 bed • 2 bath • 1360 ft²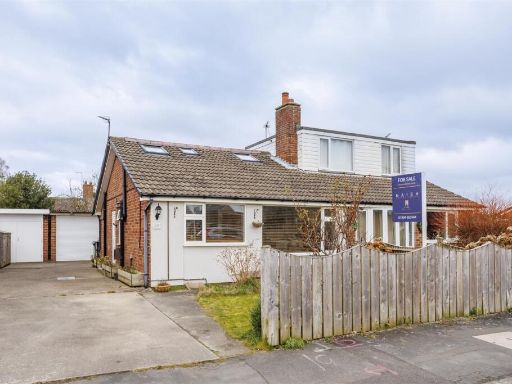 4 bedroom semi-detached bungalow for sale in Beech Avenue, Bishopthorpe, York, YO23 — £375,000 • 4 bed • 2 bath • 1124 ft²
4 bedroom semi-detached bungalow for sale in Beech Avenue, Bishopthorpe, York, YO23 — £375,000 • 4 bed • 2 bath • 1124 ft²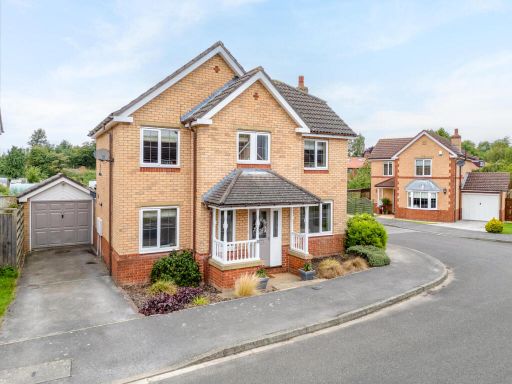 4 bedroom detached house for sale in The Orchard, Bishopthorpe, York, YO23 — £550,000 • 4 bed • 2 bath • 1146 ft²
4 bedroom detached house for sale in The Orchard, Bishopthorpe, York, YO23 — £550,000 • 4 bed • 2 bath • 1146 ft²