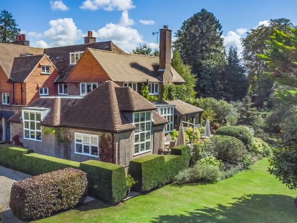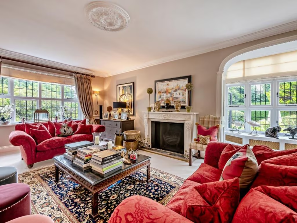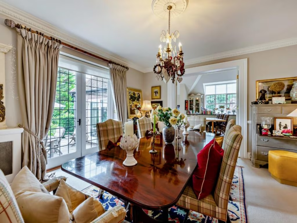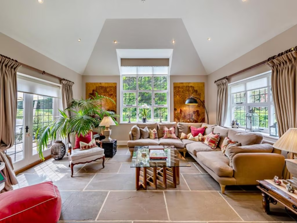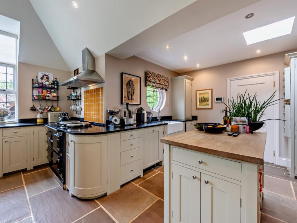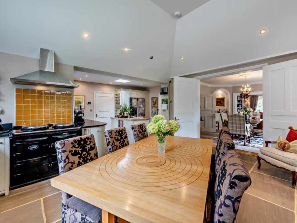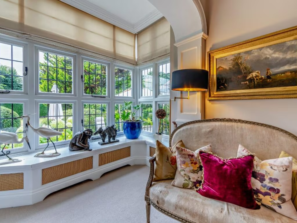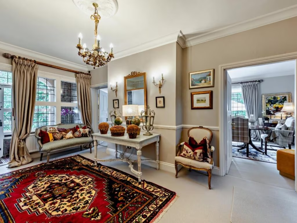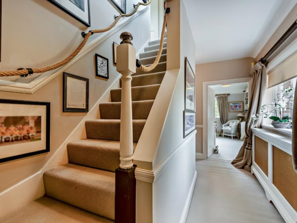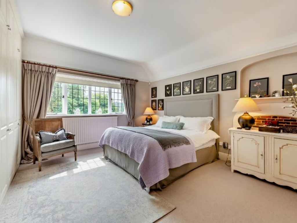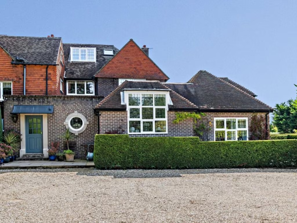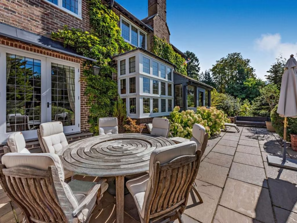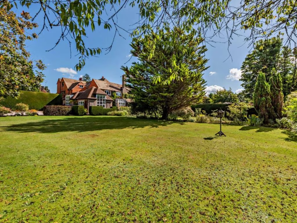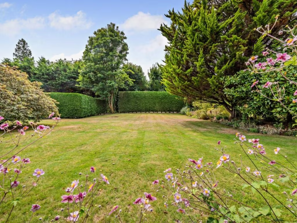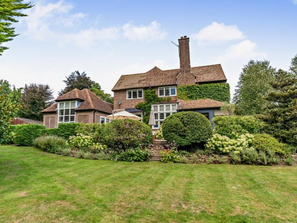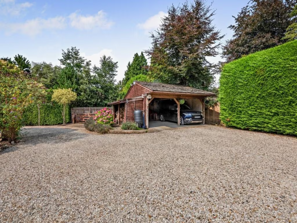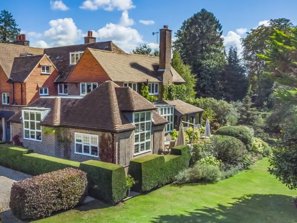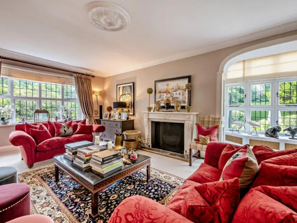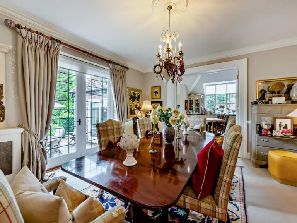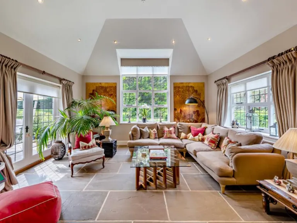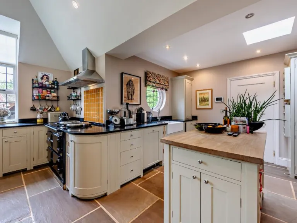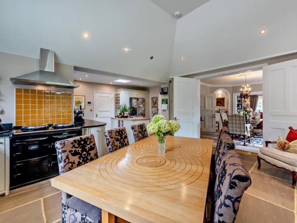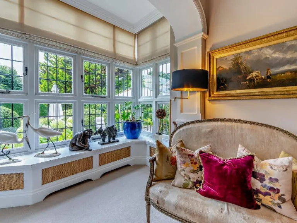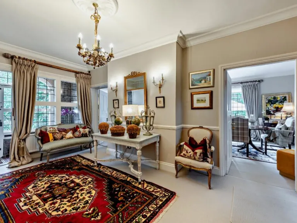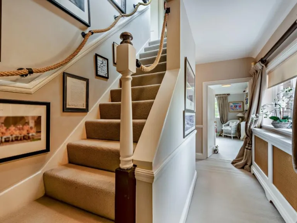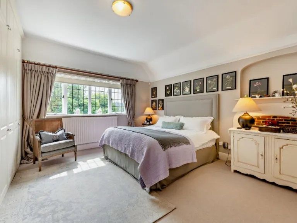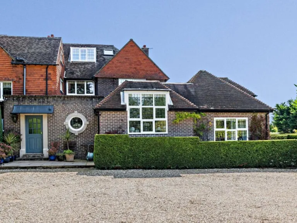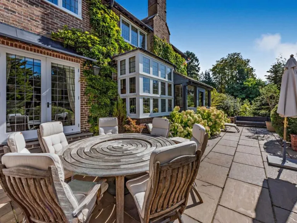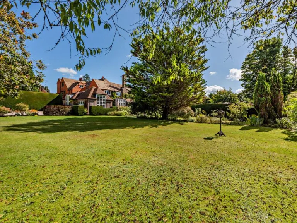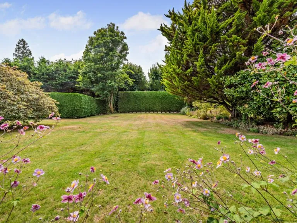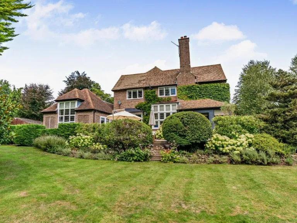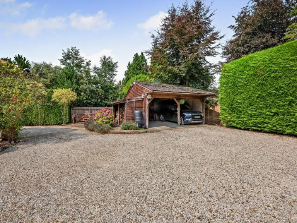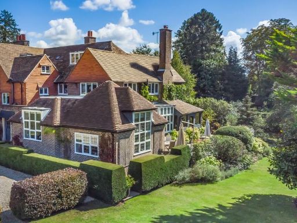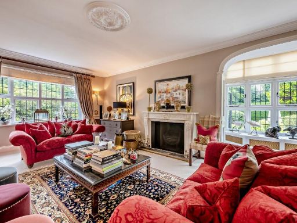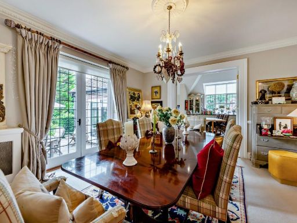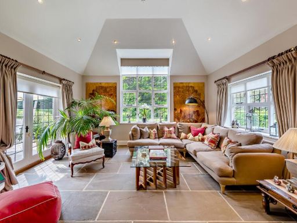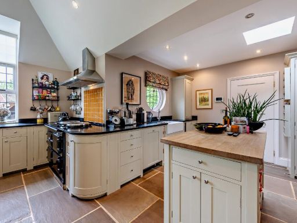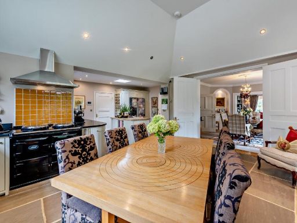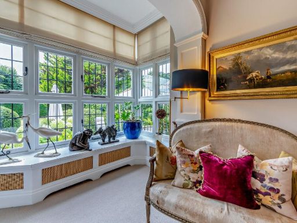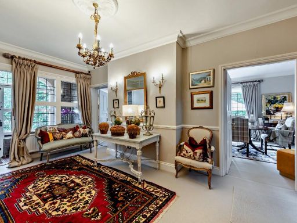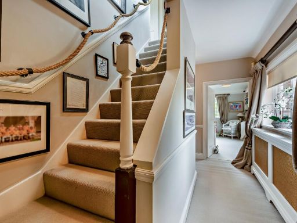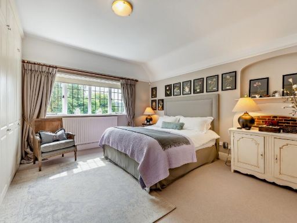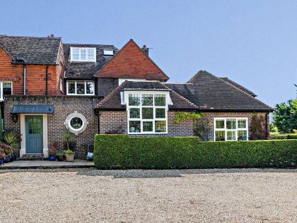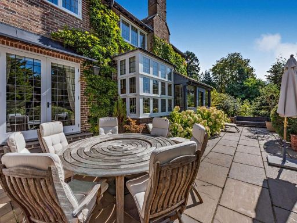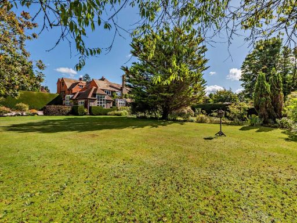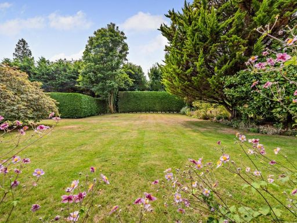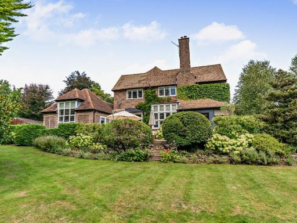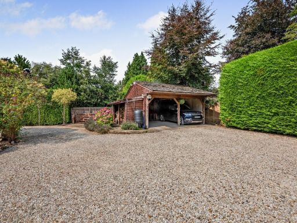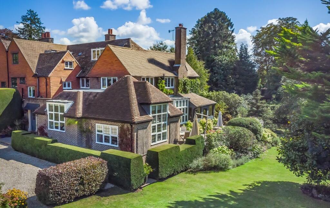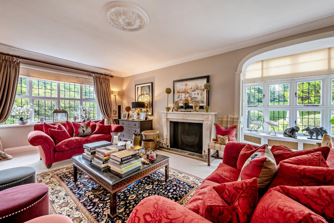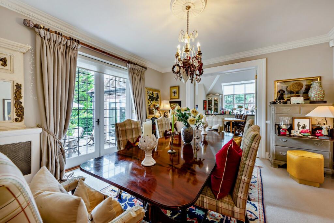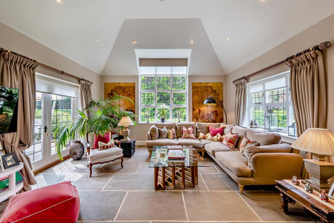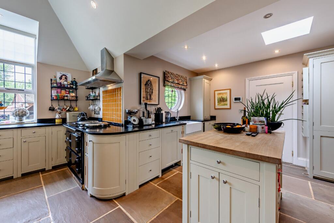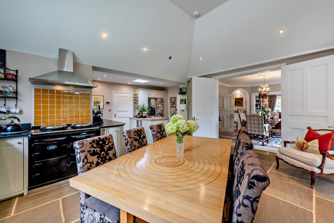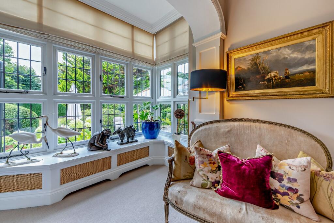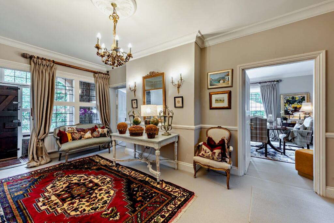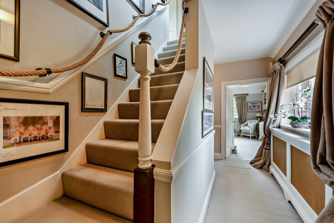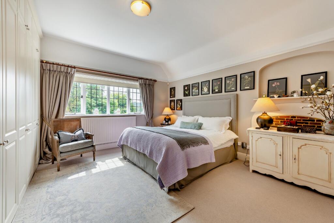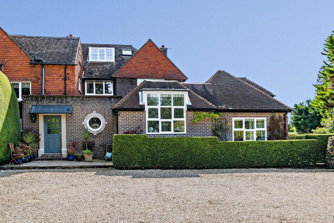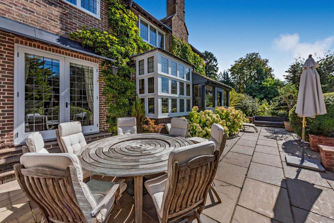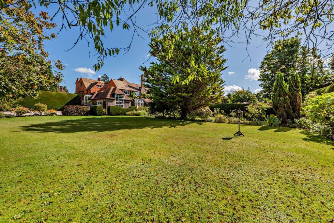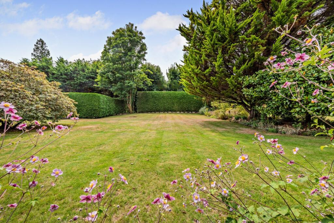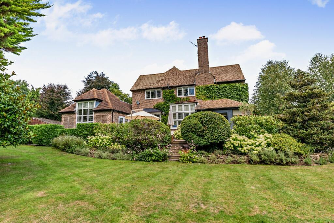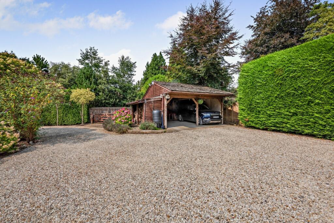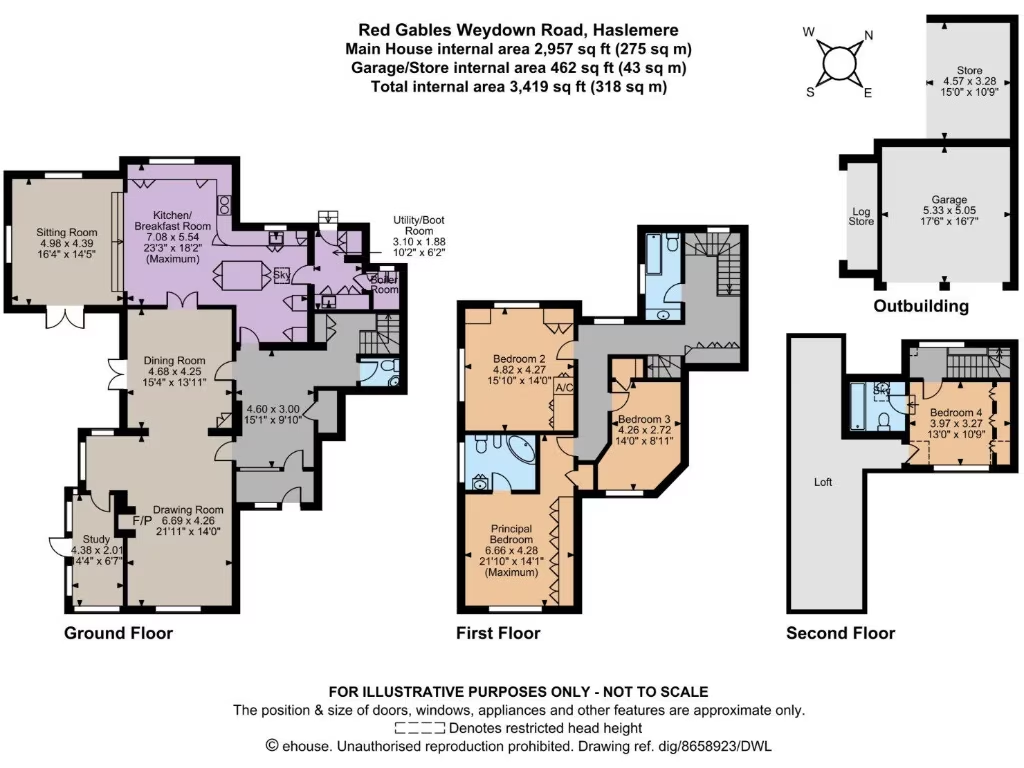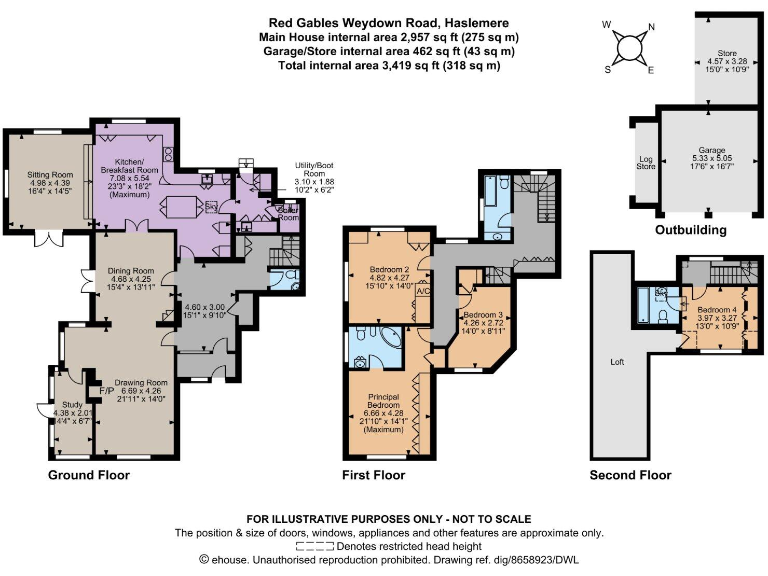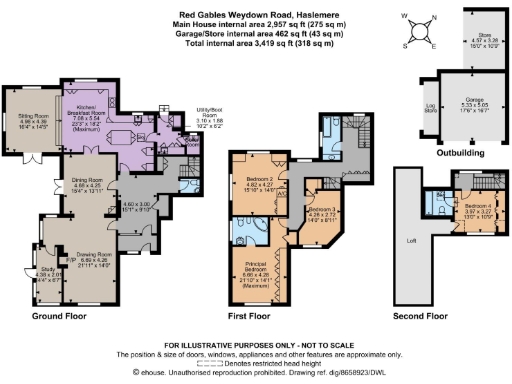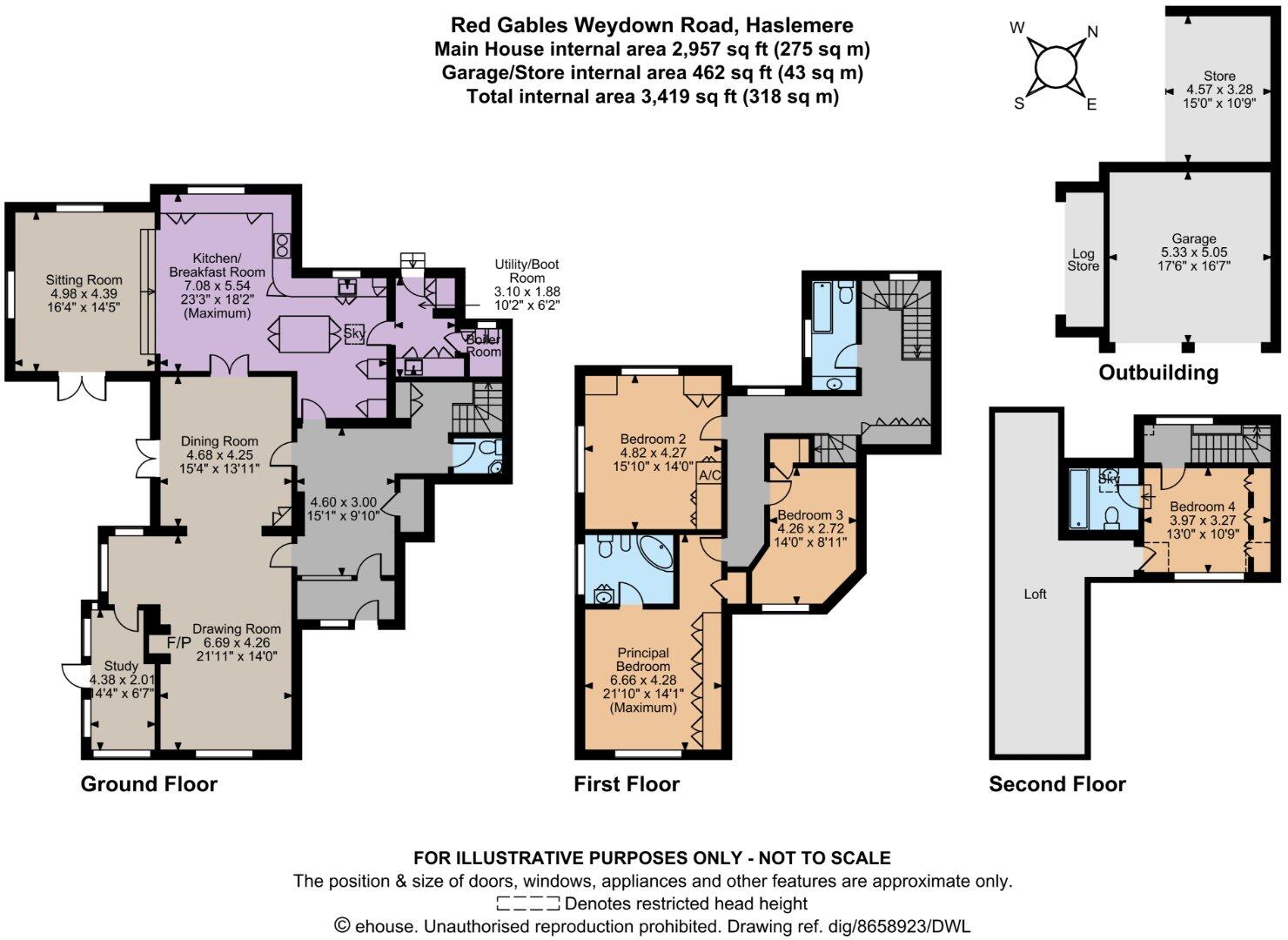Summary - RED GABLES, WEYDOWN ROAD, HASLEMERE GU27 1DS
4 bed 3 bath House
Large Tudor Revival house on a generous plot with approved annexe planning.
About 0.76 acre private wraparound garden and paved terrace
Red Gables is a spacious, character-filled family house set on about 0.76 acres at the edge of Haslemere. The Tudor Revival styling, high ceilings and leaded casement windows give generous principal rooms a timeless feel, while a large kitchen/breakfast room and multiple reception areas suit everyday family life and entertaining. Outside, a well‑maintained wraparound garden, paved terrace and gravel driveway with a double carbarn provide private outdoor space and parking.
Practical advantages include excellent broadband and mobile signal, good local schools and direct rail links to London Waterloo (around 50 minutes). Planning permission has been approved to replace the existing car barn with a new garage building and one‑bed annexe (Ref: WA/2023/01096), adding flexibility for ancillary accommodation or rental income subject to completion of the scheme.
Buyers should note some fabric and services details: the property has cavity walls assumed to be uninsulated and secondary glazing rather than modern double glazing; main heating is a boiler with radiators supplemented by wood‑burning stoves. Council tax is described as quite expensive. These factors may mean further investment is needed to improve energy efficiency and reduce running costs.
Overall this is an excellent family opportunity for those seeking a substantial period home on a large, private plot close to town amenities and countryside. It will particularly suit purchasers who value character and space and are happy to carry out selective upgrading to suit modern efficiency and lifestyle needs.
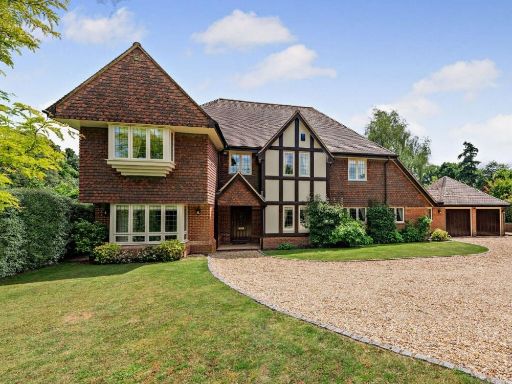 5 bedroom detached house for sale in Tennysons Ridge, Haslemere, Surrey, GU27 — £2,750,000 • 5 bed • 3 bath • 3854 ft²
5 bedroom detached house for sale in Tennysons Ridge, Haslemere, Surrey, GU27 — £2,750,000 • 5 bed • 3 bath • 3854 ft²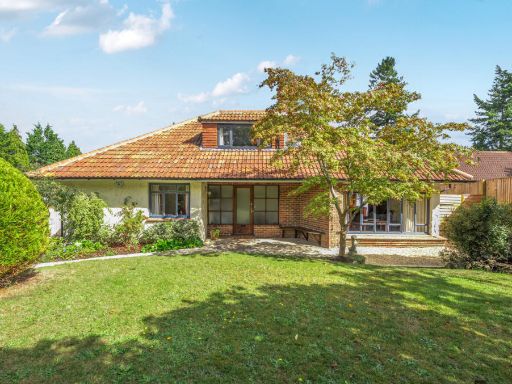 3 bedroom detached house for sale in Denbigh Road, Haslemere, Surrey, GU27 — £1,200,000 • 3 bed • 2 bath • 1900 ft²
3 bedroom detached house for sale in Denbigh Road, Haslemere, Surrey, GU27 — £1,200,000 • 3 bed • 2 bath • 1900 ft²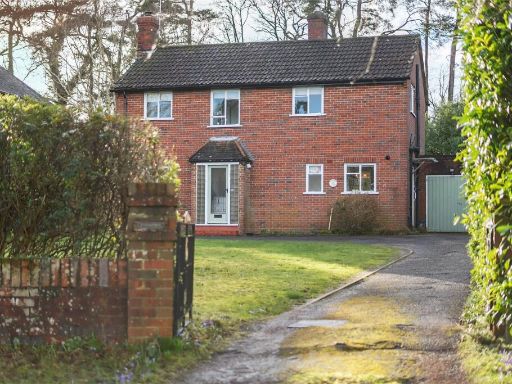 3 bedroom detached house for sale in Denbigh Road, Haslemere, Surrey, GU27 — £1,000,000 • 3 bed • 1 bath • 1174 ft²
3 bedroom detached house for sale in Denbigh Road, Haslemere, Surrey, GU27 — £1,000,000 • 3 bed • 1 bath • 1174 ft²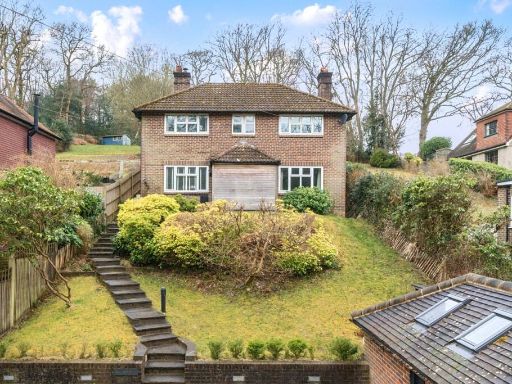 4 bedroom detached house for sale in Marley Lane, Haslemere, West Sussex, GU27 — £895,000 • 4 bed • 2 bath • 1726 ft²
4 bedroom detached house for sale in Marley Lane, Haslemere, West Sussex, GU27 — £895,000 • 4 bed • 2 bath • 1726 ft²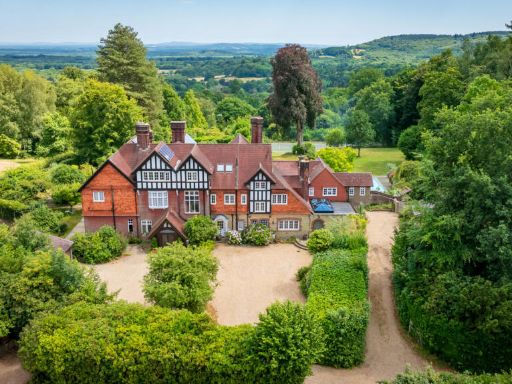 5 bedroom house for sale in Highercombe Road, Haslemere, Surrey, GU27 — £2,350,000 • 5 bed • 3 bath • 5236 ft²
5 bedroom house for sale in Highercombe Road, Haslemere, Surrey, GU27 — £2,350,000 • 5 bed • 3 bath • 5236 ft²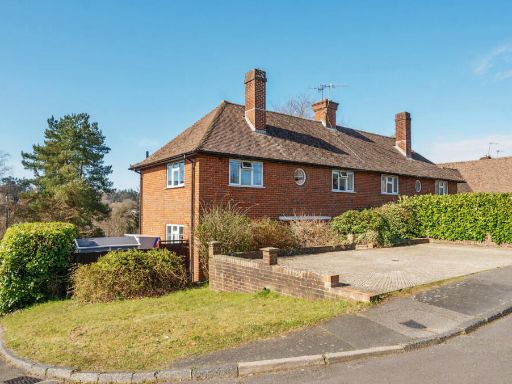 3 bedroom semi-detached house for sale in Dale View, Haslemere, Surrey, GU27 — £485,000 • 3 bed • 1 bath • 1049 ft²
3 bedroom semi-detached house for sale in Dale View, Haslemere, Surrey, GU27 — £485,000 • 3 bed • 1 bath • 1049 ft²