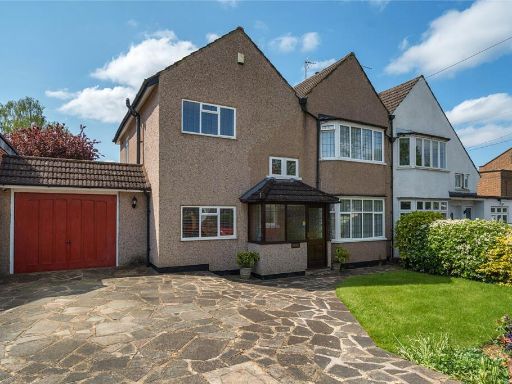Summary - 4 Hillcrest Road BR6 9AW
4 bed 2 bath Semi-Detached
Large four-bedroom family home with south garden and excellent schools nearby.
Four double bedrooms and two bathrooms across 1,700 sqft
Large southerly rear garden, well stocked and private
Wide frontage with off-street parking plus large integral garage
Half-mile walk to Orpington station; fast commute into London
Close to top-rated schools including St Olave’s and Newstead Wood
Solid brick walls assumed uninsulated; retrofit insulation likely needed
Double glazing present but installation date unknown
Council Tax Band F — higher annual running costs
Spacious four-bedroom semi on Hillcrest Road, offering over 1,700 sqft of family-focused living on a wide, well-proportioned plot. Two large reception rooms, a generous kitchen/breakfast area, utility and integral garage provide flexible space for daily family life and home working. The rear garden faces south, is well stocked and private — ideal for children and summer entertaining.
Location is a genuine strength: Orpington station is about a half-mile walk and outstanding/very highly regarded schools (including St Olave’s) are within easy reach, making the house well placed for school runs and commuter journeys into central London. Broadband and mobile signals are strong and local amenities are comprehensive.
The house dates from the early 20th century and has period features such as a bay-fronted dining room and solid brick construction. These attributes bring character and scope to modernise, but there are some practical points to note: the party walls are assumed solid brick with no built-in insulation, the double-glazing install date is unknown, and the council tax is Band F (expensive). Buyers should allow for updating and potential insulation improvements.
Chain-free and offered freehold, this property suits growing families who value space, excellent local schools and commuter access, and who are prepared to invest modestly to modernise heating/insulation and some internal finishes to their taste.
 3 bedroom semi-detached house for sale in Hillcrest Road, Orpington, BR6 9AJ, BR6 — £685,000 • 3 bed • 2 bath • 1389 ft²
3 bedroom semi-detached house for sale in Hillcrest Road, Orpington, BR6 9AJ, BR6 — £685,000 • 3 bed • 2 bath • 1389 ft²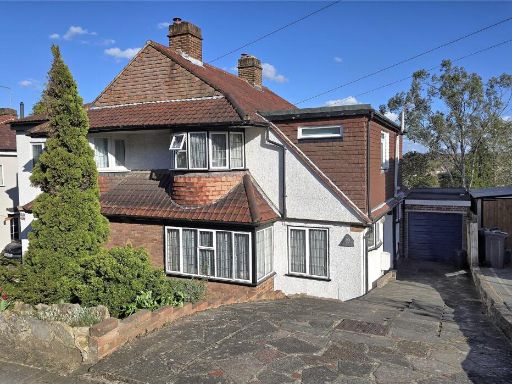 4 bedroom semi-detached house for sale in Newstead Avenue, Orpington, BR6 — £650,000 • 4 bed • 1 bath • 1323 ft²
4 bedroom semi-detached house for sale in Newstead Avenue, Orpington, BR6 — £650,000 • 4 bed • 1 bath • 1323 ft²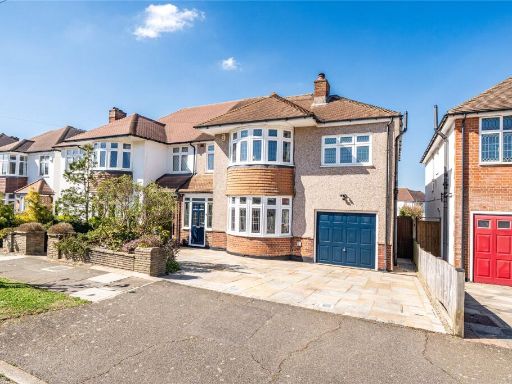 4 bedroom semi-detached house for sale in The Ridge, Orpington, BR6 — £950,000 • 4 bed • 2 bath • 1959 ft²
4 bedroom semi-detached house for sale in The Ridge, Orpington, BR6 — £950,000 • 4 bed • 2 bath • 1959 ft²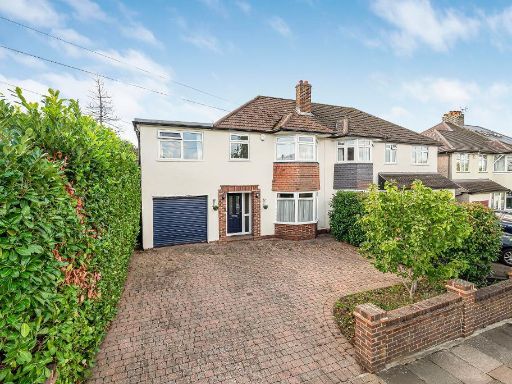 4 bedroom semi-detached house for sale in Hillcrest Road, Orpington, BR6 9AL, BR6 — £825,000 • 4 bed • 1 bath • 1338 ft²
4 bedroom semi-detached house for sale in Hillcrest Road, Orpington, BR6 9AL, BR6 — £825,000 • 4 bed • 1 bath • 1338 ft²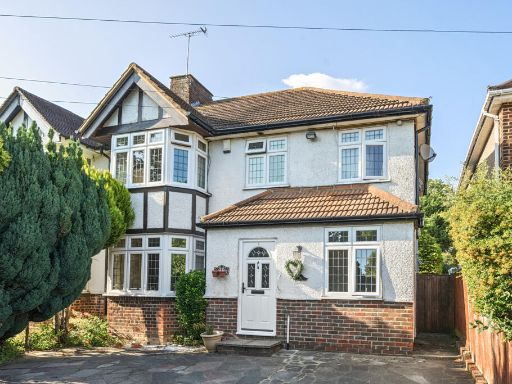 4 bedroom semi-detached house for sale in Spur Road, Orpington, BR6 — £750,000 • 4 bed • 3 bath • 1701 ft²
4 bedroom semi-detached house for sale in Spur Road, Orpington, BR6 — £750,000 • 4 bed • 3 bath • 1701 ft² 3 bedroom semi-detached house for sale in Hillcrest Road, Orpington, BR6 — £725,000 • 3 bed • 1 bath • 1396 ft²
3 bedroom semi-detached house for sale in Hillcrest Road, Orpington, BR6 — £725,000 • 3 bed • 1 bath • 1396 ft²

















































