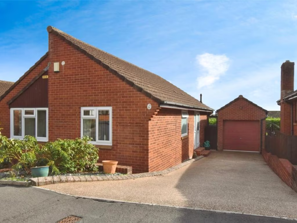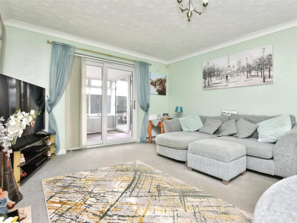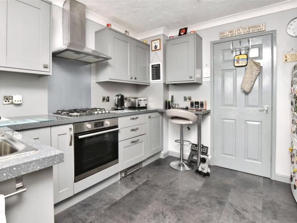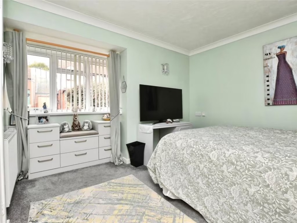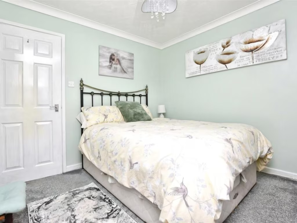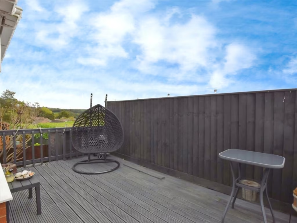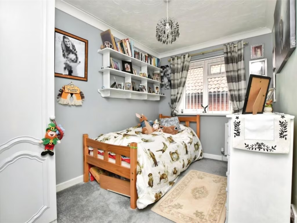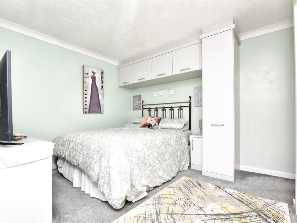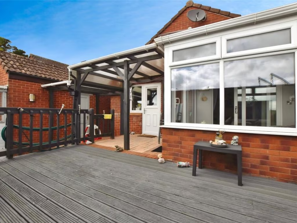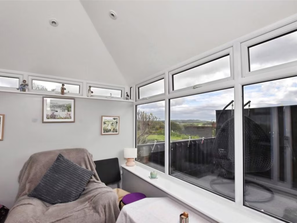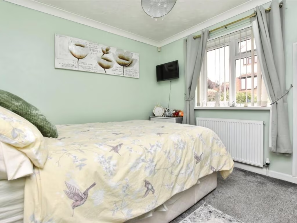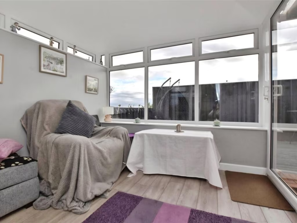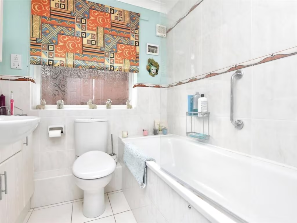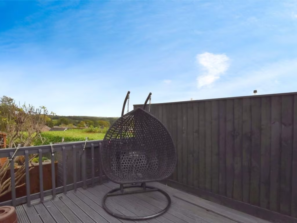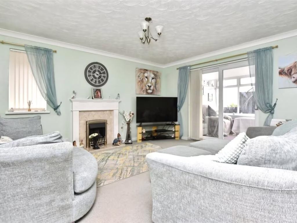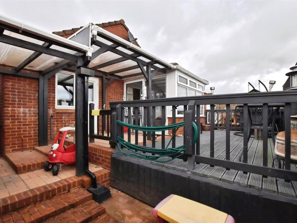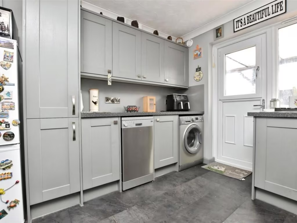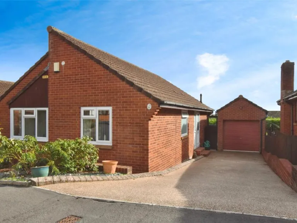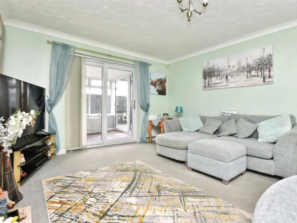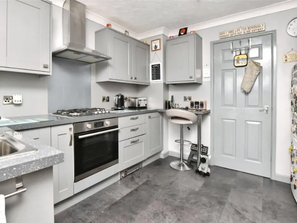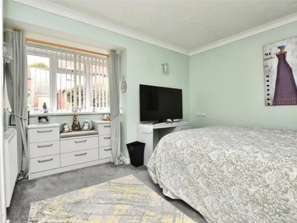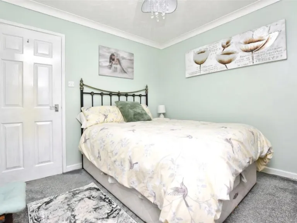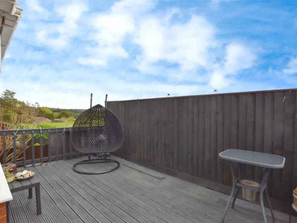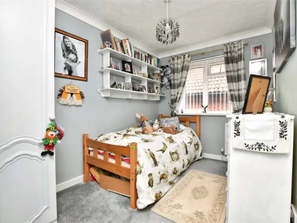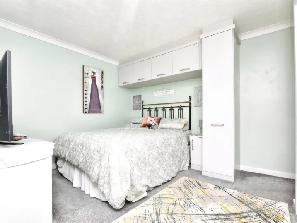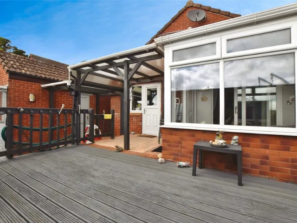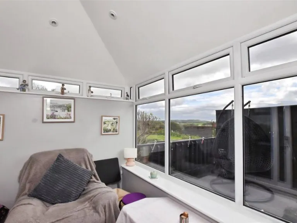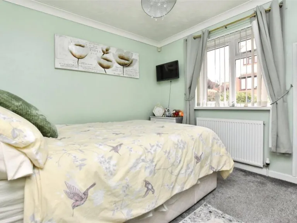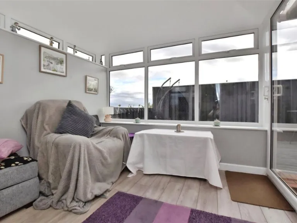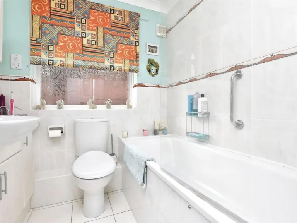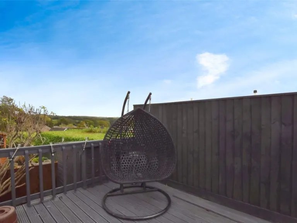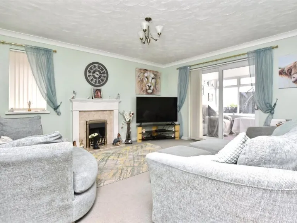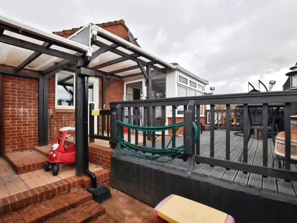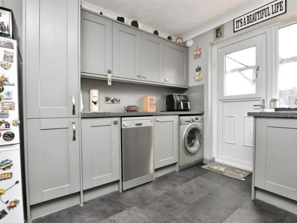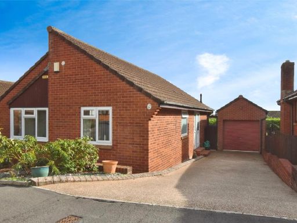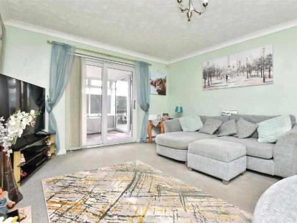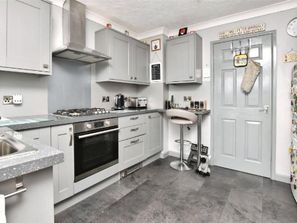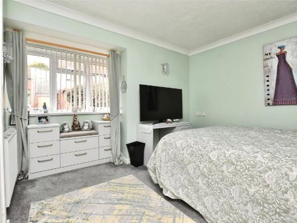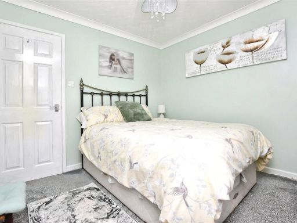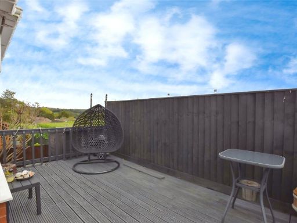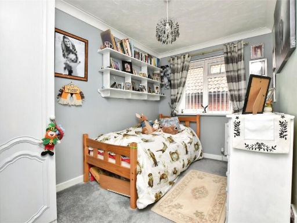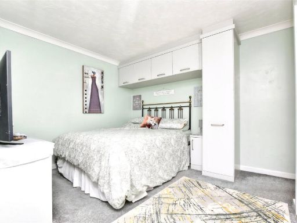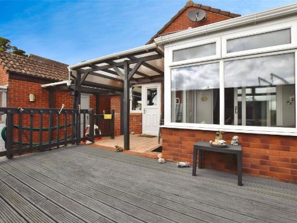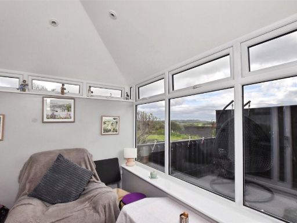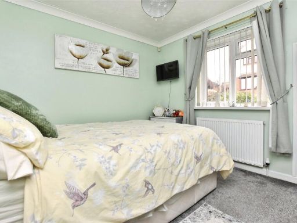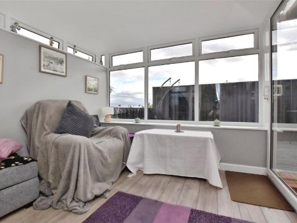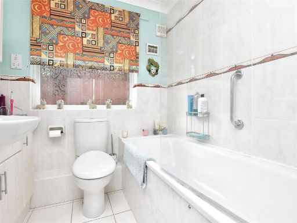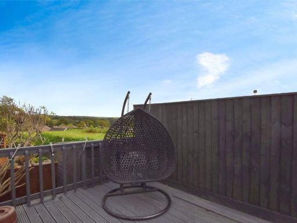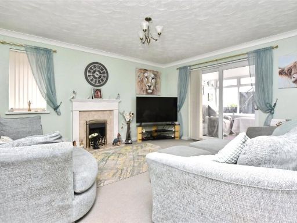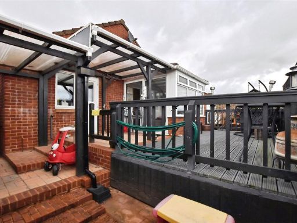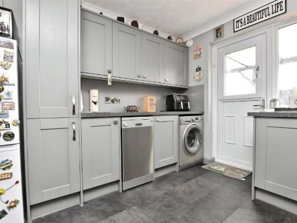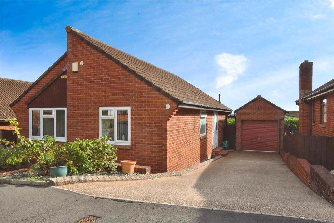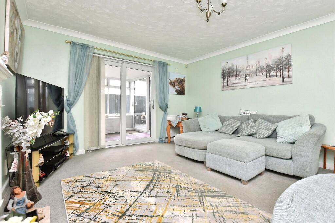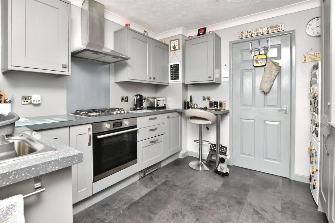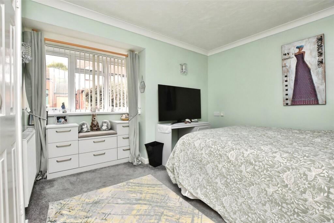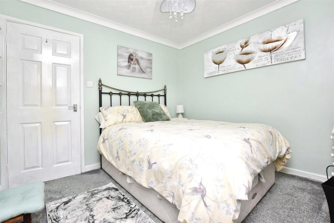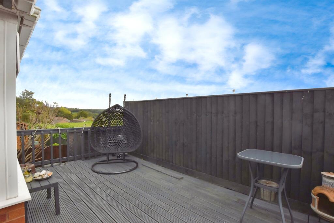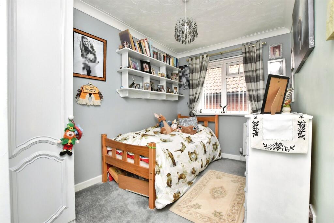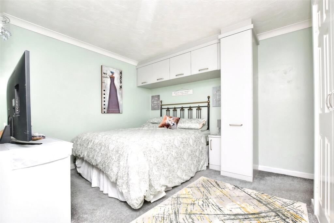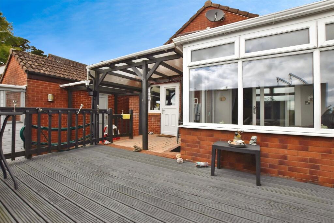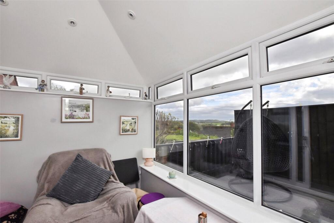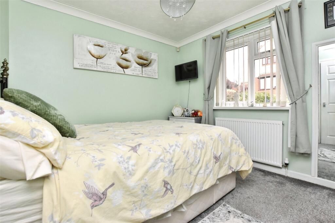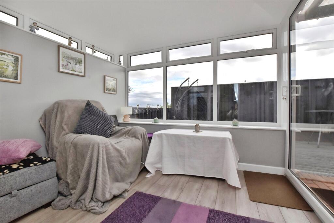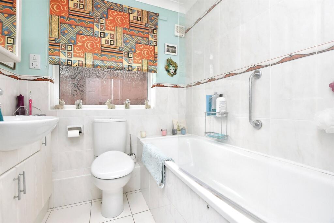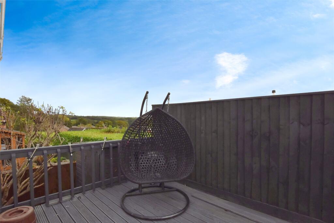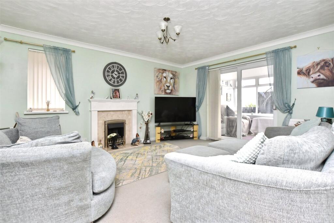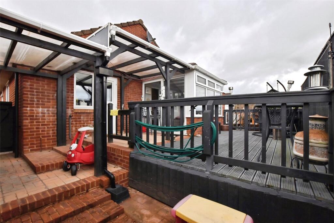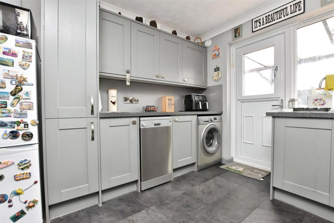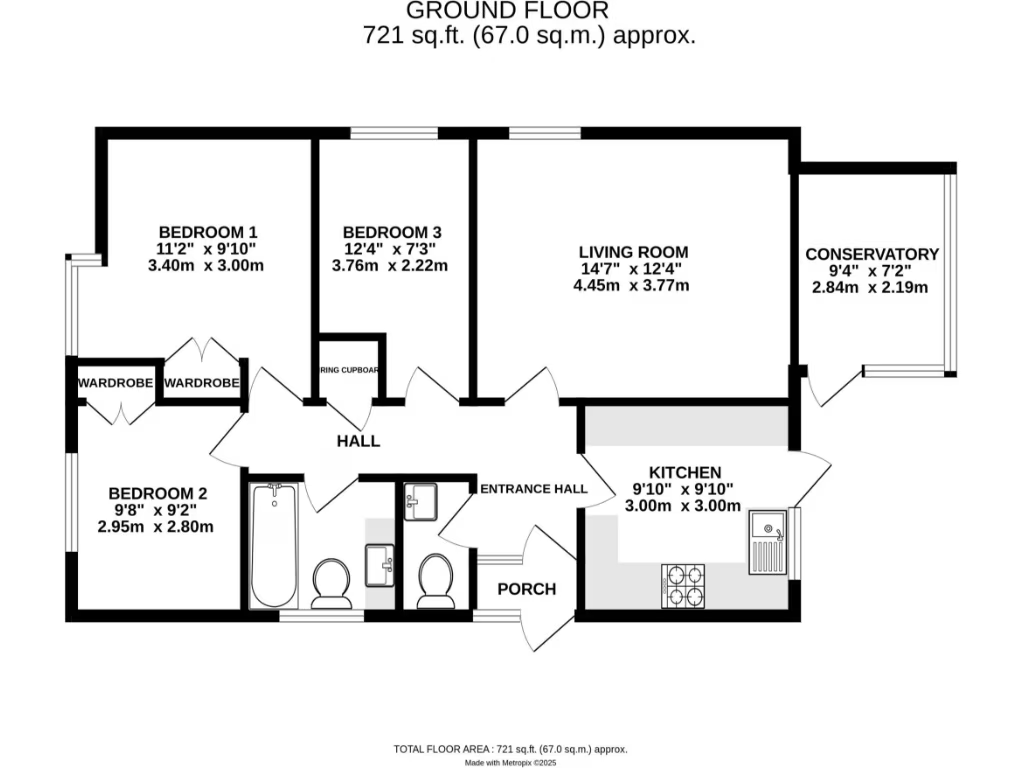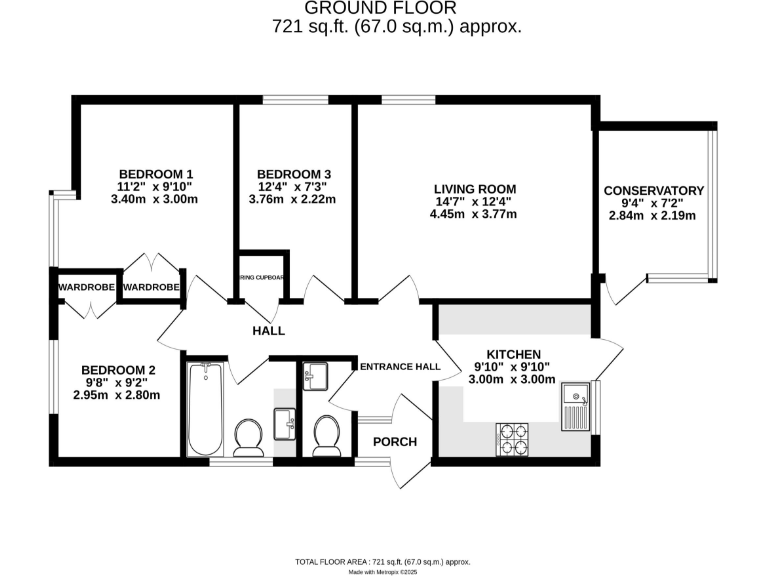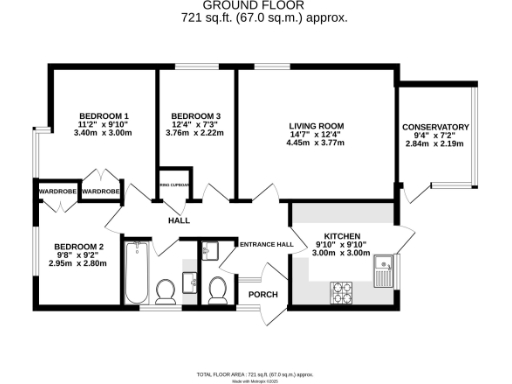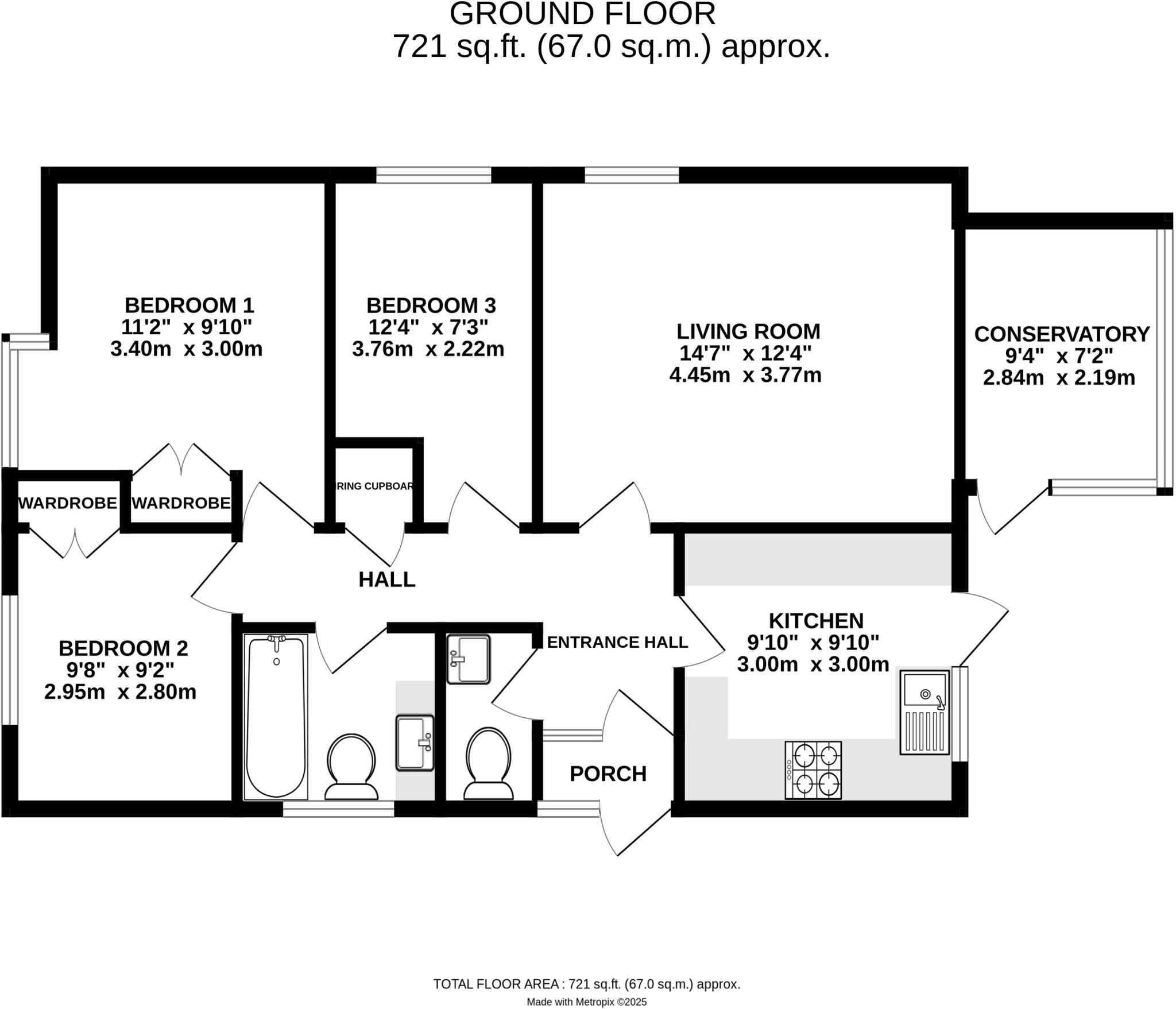Summary - 37 SHERWOOD DRIVE EXMOUTH EX8 4PX
3 bed 1 bath Bungalow
Compact renovated single-level home with garage and low-maintenance garden.
Detached single-storey bungalow, approximately 721 sq ft
Newly renovated kitchen and general decoration throughout
Three bedrooms; compact layout suited to downsizers or small families
One family bathroom plus separate WC/utility (single main bathroom)
Low-maintenance courtyard garden with decking; pleasant rear aspect
Wide private driveway and detached single garage to rear of plot
Conservatory shows dated finishes and may need cosmetic updating
Council tax band unknown; modest overall internal space
This well-presented three-bedroom detached bungalow on Sherwood Drive is freshly renovated and offered freehold, making it an attractive move-in-ready option for downsizers or a small family. The single-storey layout of about 721 sq ft is compact and efficiently planned: a modern kitchen, spacious living room with adjoining conservatory, three bedrooms, a family bathroom and a separate WC/utility cloakroom. Double-glazed windows and a mains-gas boiler with radiators provide practical, up-to-date comfort.
Outside, the property sits on a decent plot with a low-maintenance courtyard garden and decking that offers pleasant rear aspect and easy upkeep. A wide private driveway leads to a detached single garage at the rear of the plot, providing secure parking and storage. The location in a comfortable suburb of Exmouth benefits from very low local crime, fast broadband and excellent mobile signal, with good primary schools and nearby community amenities.
Buyers should note the bungalow’s modest overall size: the accommodation is small-to-medium for three bedrooms and will suit those prioritising single-level living over expansive internal space. There is only one main bathroom (plus separate WC) which may be constraining for larger families or frequent guests. The conservatory retains some dated finishes visible in imagery that may need cosmetic attention despite the wider recent renovation.
Practical positives include filled cavity walls, modern double glazing (post-2002), mains-gas heating and a detached garage. Material unknowns are limited: council tax band is not provided. No flood risk is recorded. The property’s size and layout make it especially suitable for downsizers seeking easy-care living close to local shops, transport and schools.
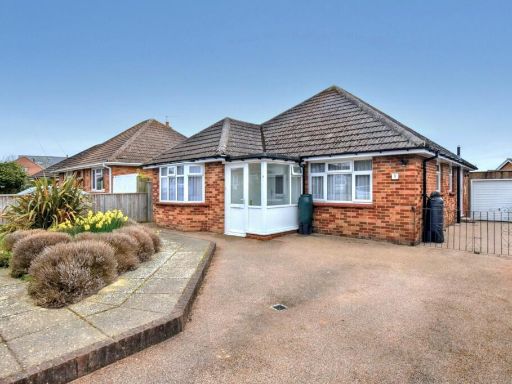 3 bedroom bungalow for sale in East Drive, Exmouth, Devon, EX8 — £450,000 • 3 bed • 1 bath • 842 ft²
3 bedroom bungalow for sale in East Drive, Exmouth, Devon, EX8 — £450,000 • 3 bed • 1 bath • 842 ft²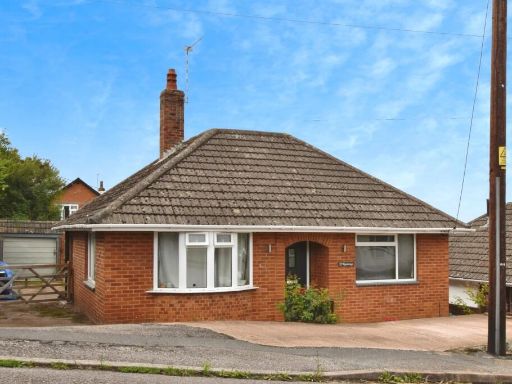 1 bedroom bungalow for sale in Newlands Avenue, Exmouth, Devon, EX8 — £375,000 • 1 bed • 1 bath • 535 ft²
1 bedroom bungalow for sale in Newlands Avenue, Exmouth, Devon, EX8 — £375,000 • 1 bed • 1 bath • 535 ft²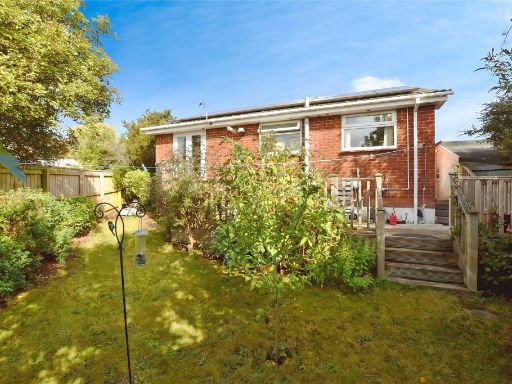 3 bedroom bungalow for sale in Brook Meadow, Exmouth, Devon, EX8 — £350,000 • 3 bed • 1 bath • 565 ft²
3 bedroom bungalow for sale in Brook Meadow, Exmouth, Devon, EX8 — £350,000 • 3 bed • 1 bath • 565 ft²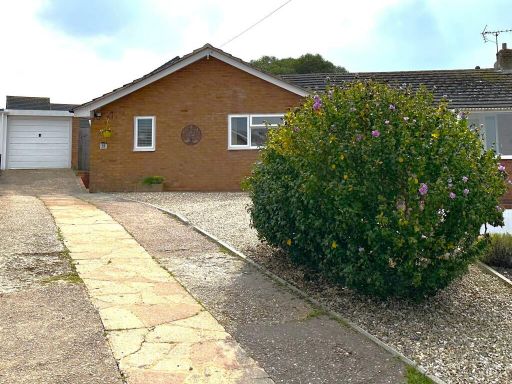 2 bedroom bungalow for sale in The Marles, Exmouth, EX8 — £345,000 • 2 bed • 1 bath • 673 ft²
2 bedroom bungalow for sale in The Marles, Exmouth, EX8 — £345,000 • 2 bed • 1 bath • 673 ft²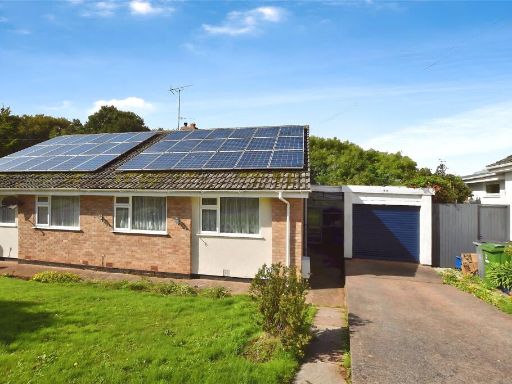 2 bedroom bungalow for sale in Chichester Close, Exmouth, Devon, EX8 — £275,000 • 2 bed • 1 bath • 545 ft²
2 bedroom bungalow for sale in Chichester Close, Exmouth, Devon, EX8 — £275,000 • 2 bed • 1 bath • 545 ft²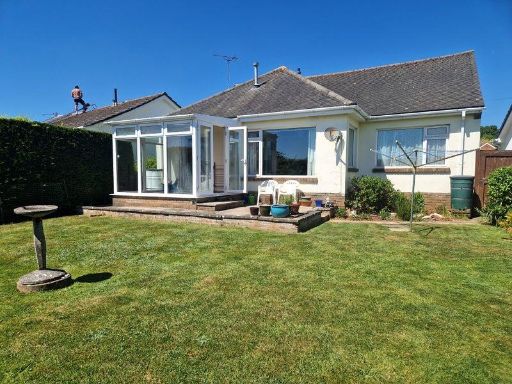 2 bedroom detached bungalow for sale in PARKSIDE DRIVE, Exmouth, eX8 4LX, EX8 — £372,500 • 2 bed • 1 bath • 823 ft²
2 bedroom detached bungalow for sale in PARKSIDE DRIVE, Exmouth, eX8 4LX, EX8 — £372,500 • 2 bed • 1 bath • 823 ft²