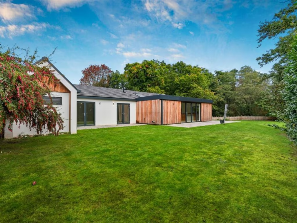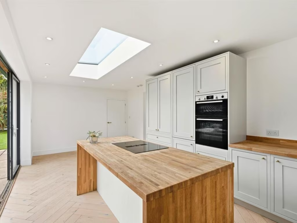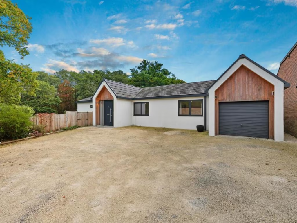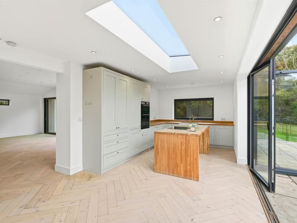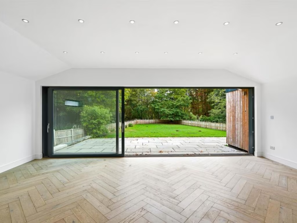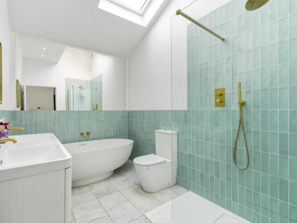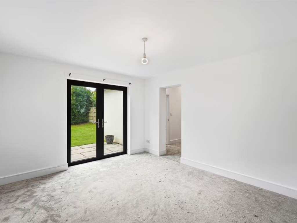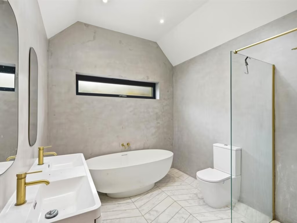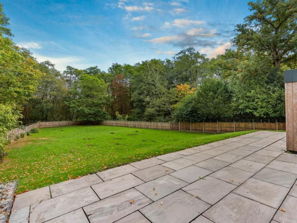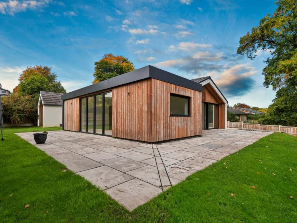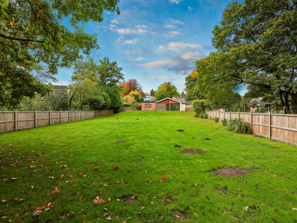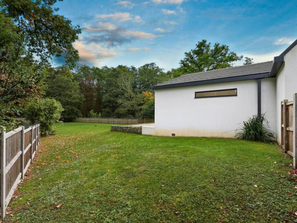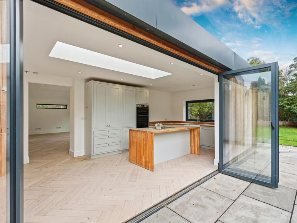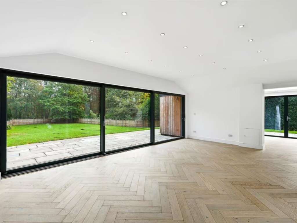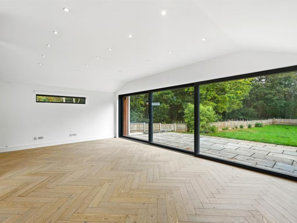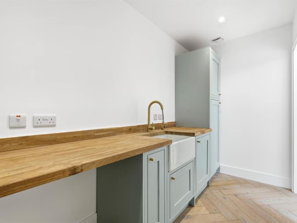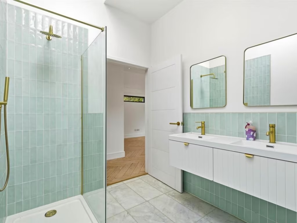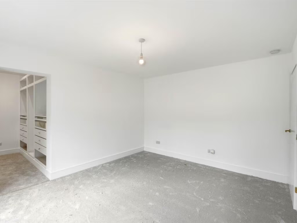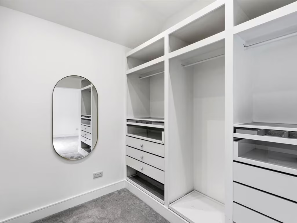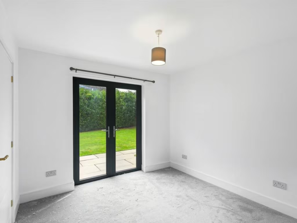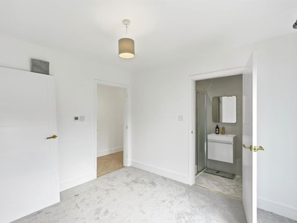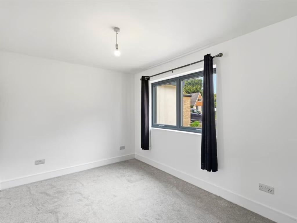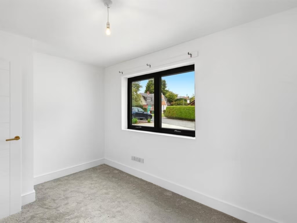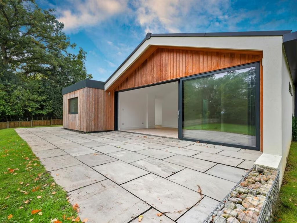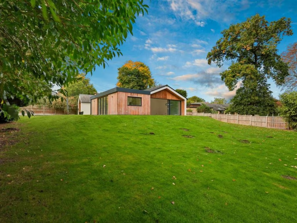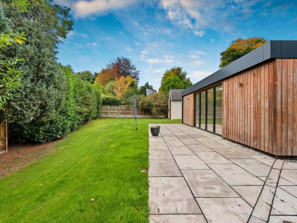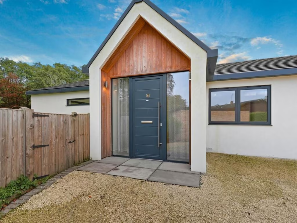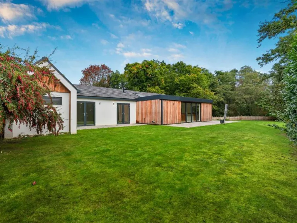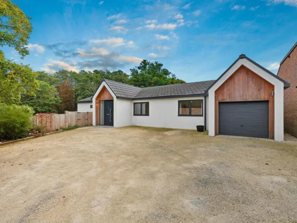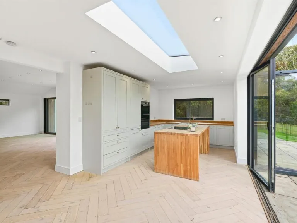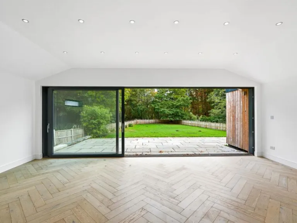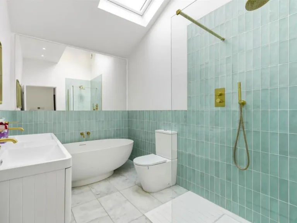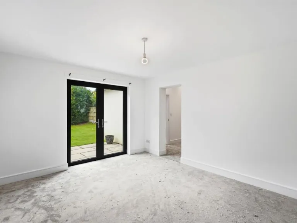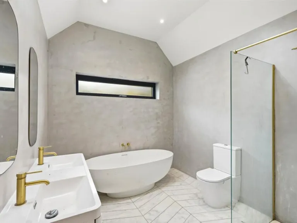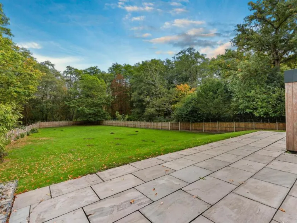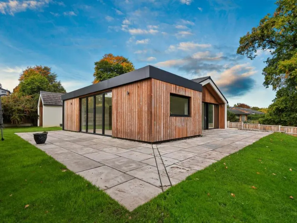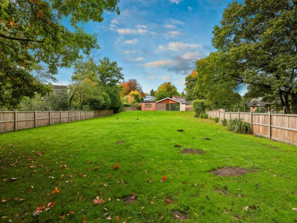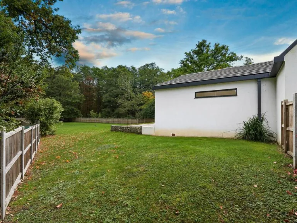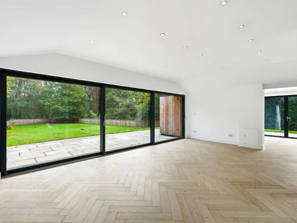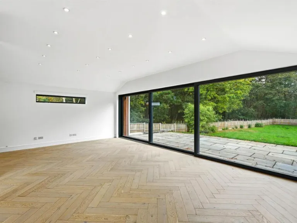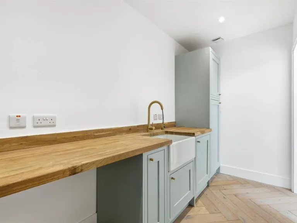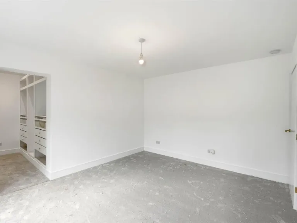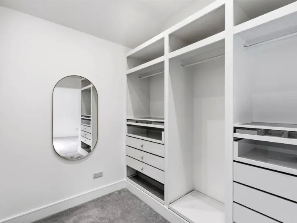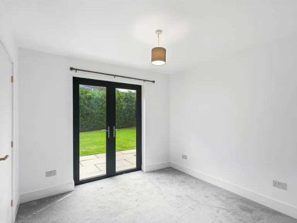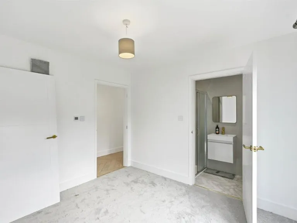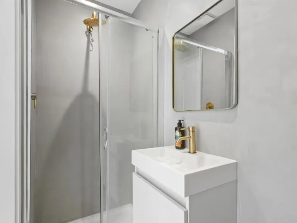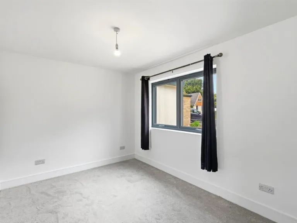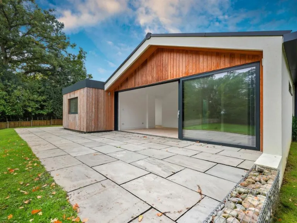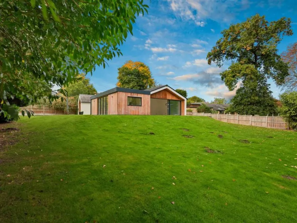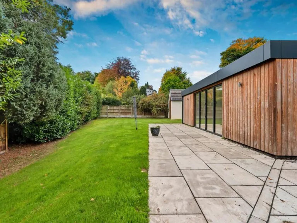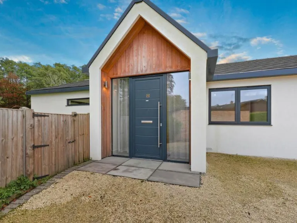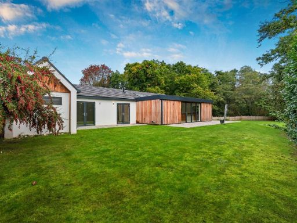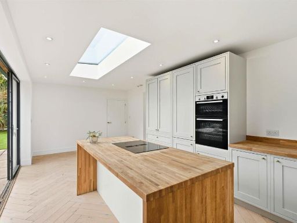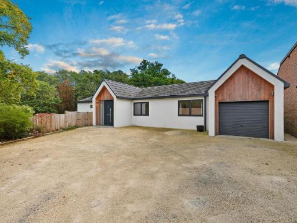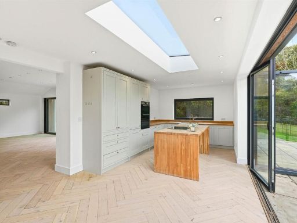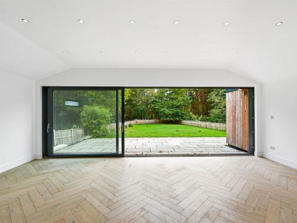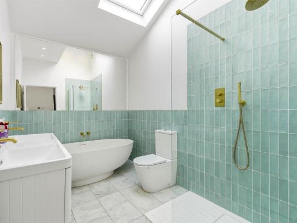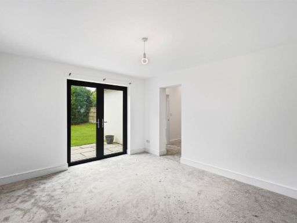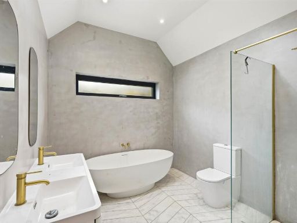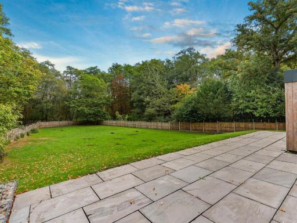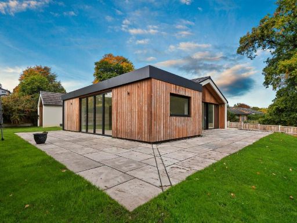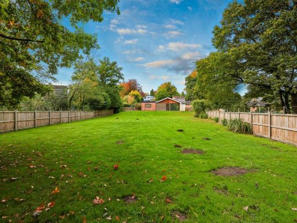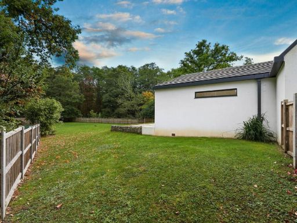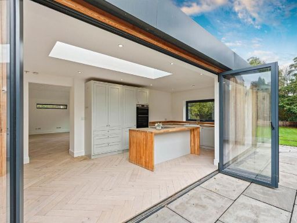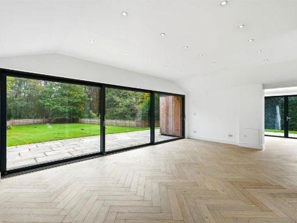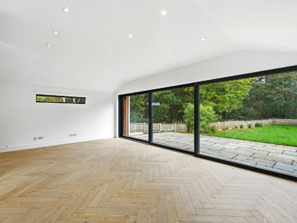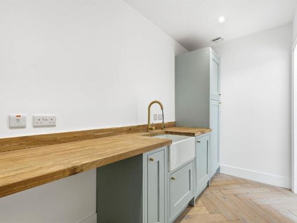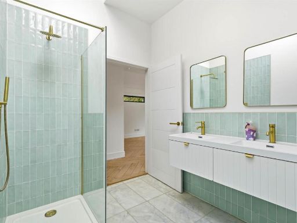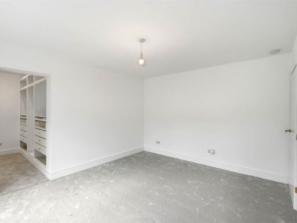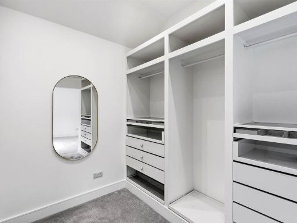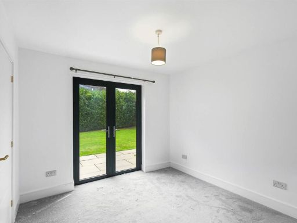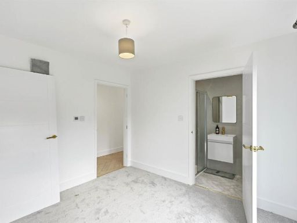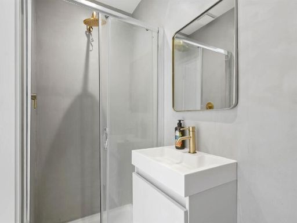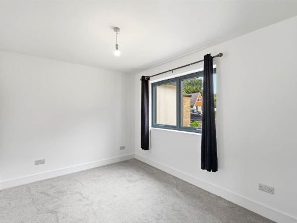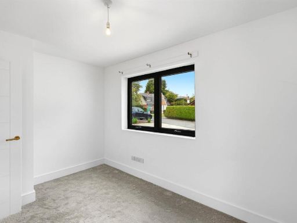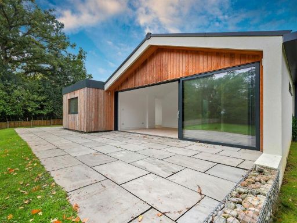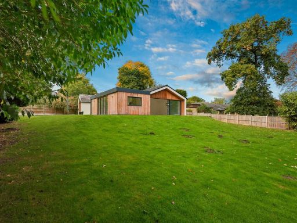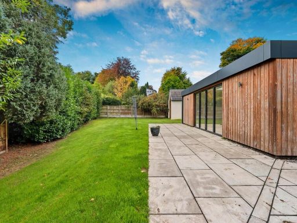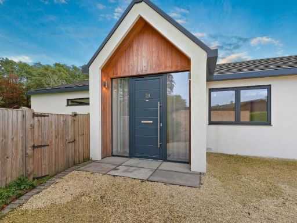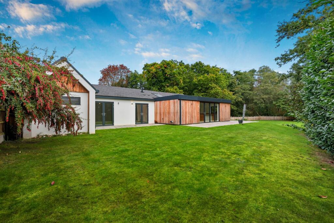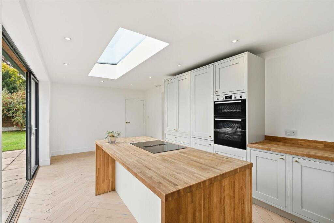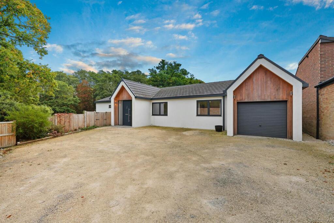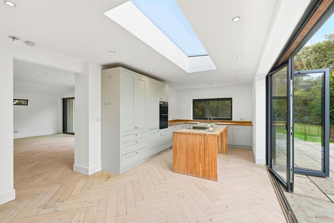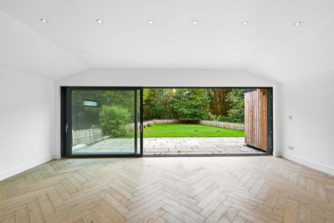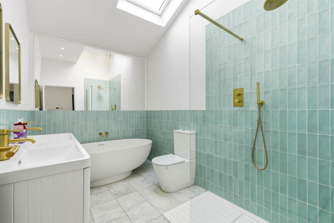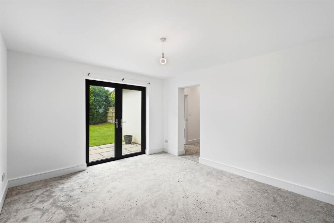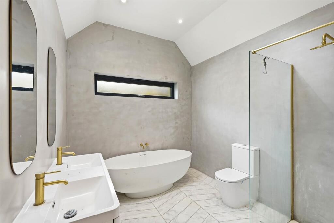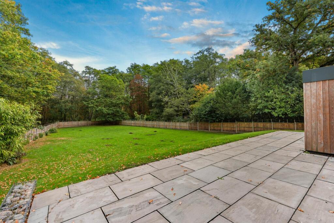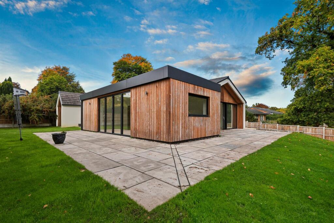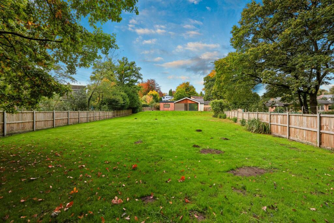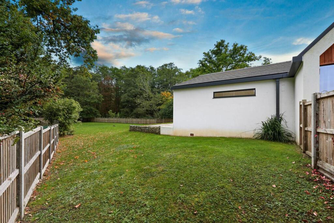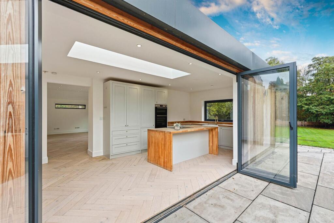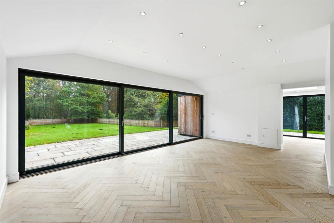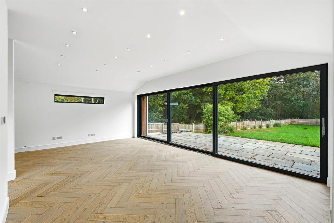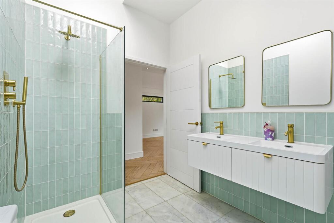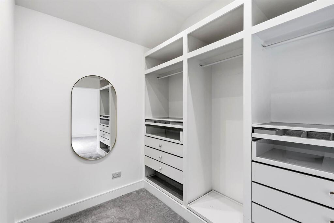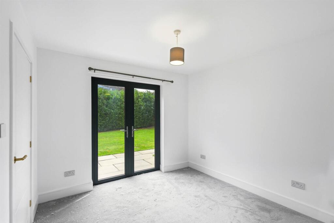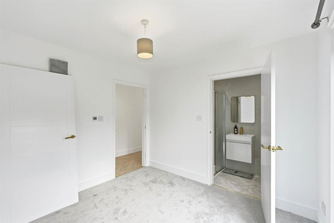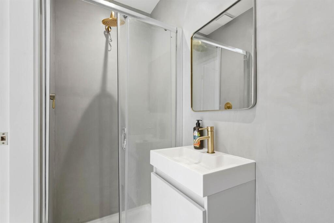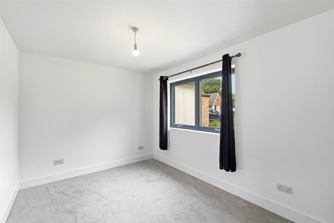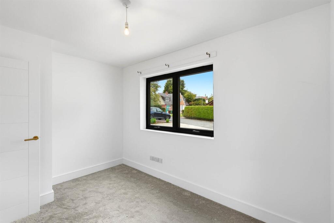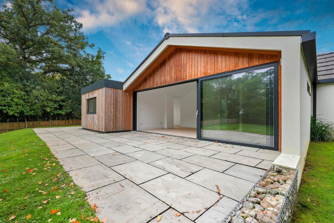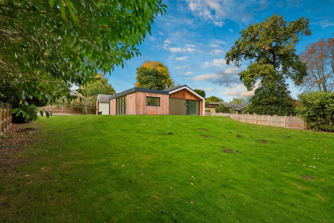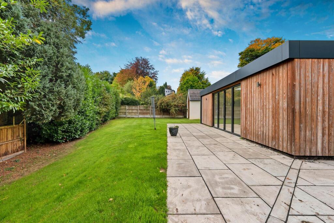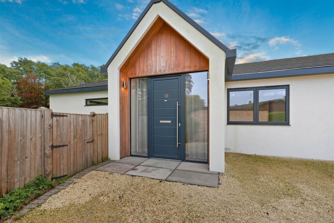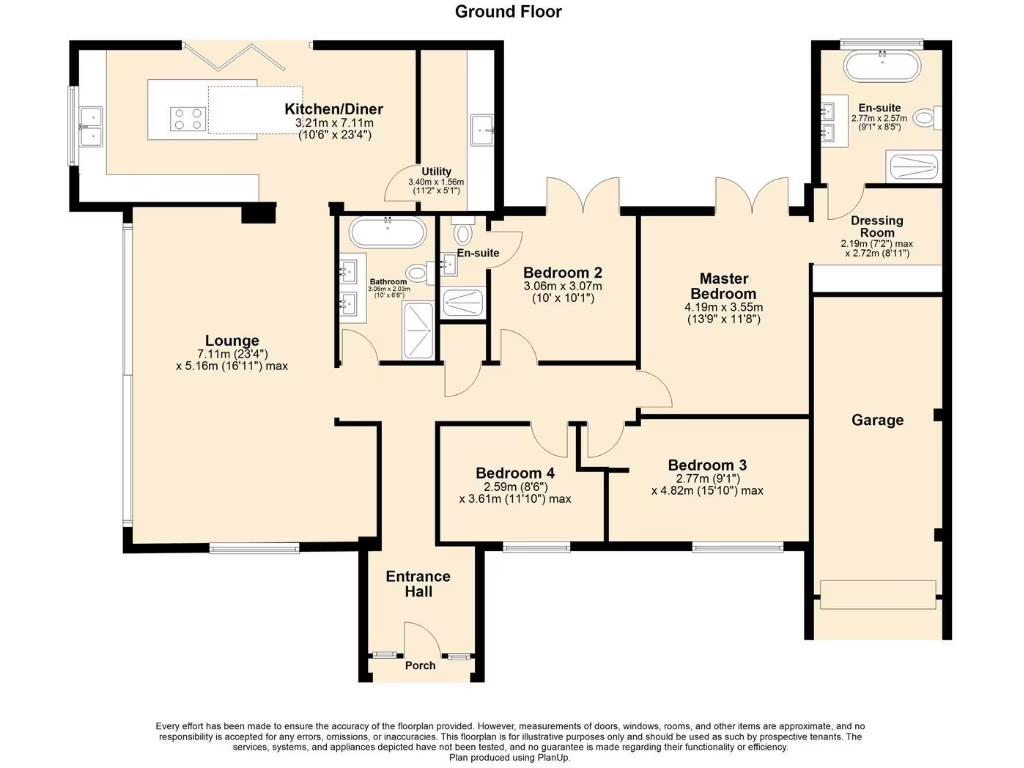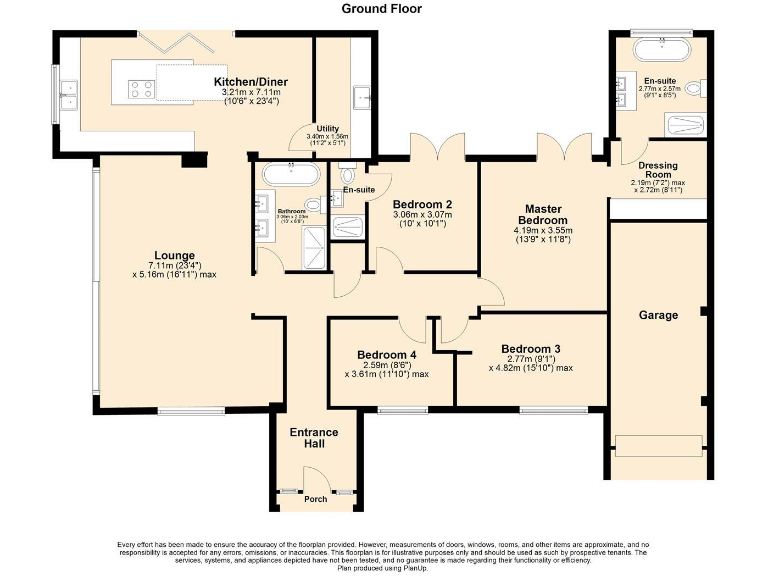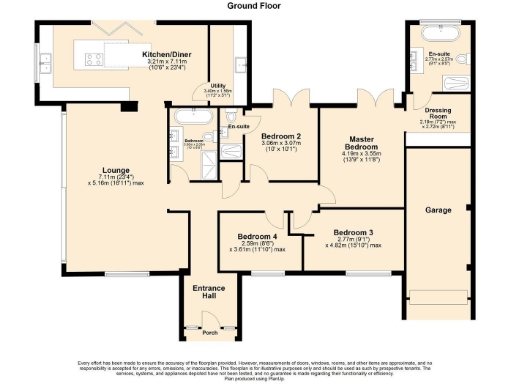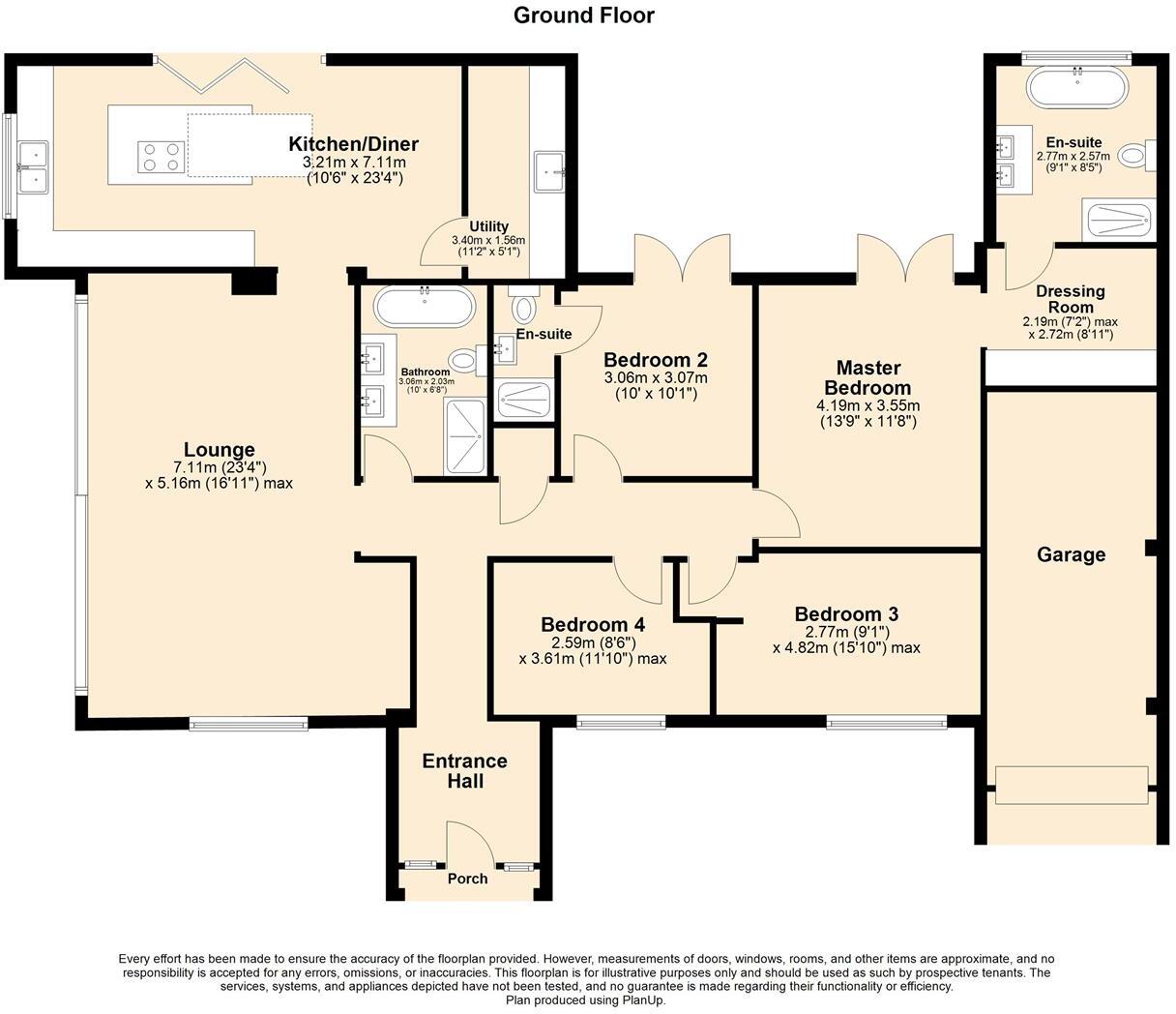Summary - 8 SOFTLEY DRIVE NORWICH NR4 7SE
4 bed 3 bath Detached Bungalow
Single-storey luxury living on a large private plot near Norwich.
Prestigious cul-de-sac backing onto woodland and water meadows
Large 0.35-acre private plot with wraparound gardens and raised patio
Single-storey layout with four double bedrooms, two en-suites
Luxurious master suite with dressing room and fitted storage
23'4" kitchen/diner and 23'4" dual-aspect lounge with bi-fold/sliding doors
Gas underfloor heating via combi boiler; double glazing throughout
Attached garage, generous driveway; newly renovated to high standard
Broadband very slow; council tax above average; drainage upgrade planned
Set within an impressive 0.35-acre plot backing onto woodland and water meadows, this renovated detached bungalow offers generous single-storey living for families or downsizers wanting privacy and easy access to Norwich. The home combines a spacious open-plan 23'4" kitchen/diner and a 23'4" dual-aspect lounge with full-height sliding/bi-fold doors, creating seamless indoor–outdoor flow to the raised patio and wraparound gardens.
Accommodation includes four double bedrooms, two with en-suites and garden access, and a luxurious master suite with dressing room and fitted storage. Practical features include an attached garage with power and light, a generous driveway, gas-fed underfloor heating via combi boiler, and double glazing throughout, reflecting a thoughtful high-spec refurbishment.
Notable positives are the large private plot, single-storey layout ideal for accessible living, and a tranquil cul-de-sac position with excellent links to local amenities, schools, the UEA and Norwich city centre. The property is Freehold and sits in an affluent, very low-crime area, making it a comforting long-term home.
Buyers should note a few material points: broadband speeds are very slow in this location, council tax is above average, and the owners intend to install a drainage treatment plant once a sale is agreed. The building dates from the late 1970s/early 1980s and while recently modernised, specific dates for double-glazing installations are not provided — purchasers may wish to check service histories and utilities during due diligence.
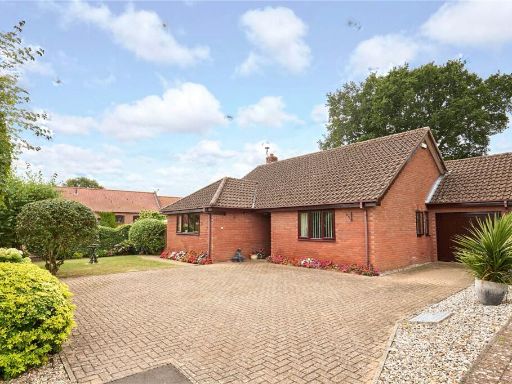 3 bedroom bungalow for sale in Sidell Close, Norwich, Norfolk, NR4 — £425,000 • 3 bed • 2 bath • 1107 ft²
3 bedroom bungalow for sale in Sidell Close, Norwich, Norfolk, NR4 — £425,000 • 3 bed • 2 bath • 1107 ft²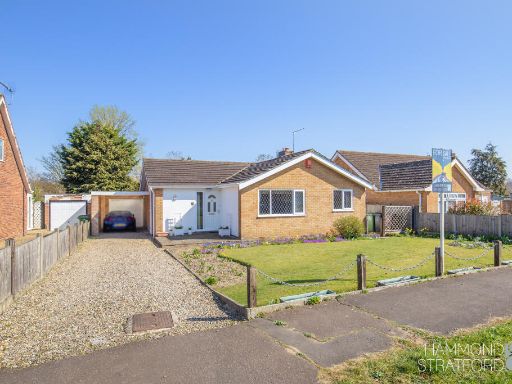 3 bedroom detached bungalow for sale in Oakfields Close, Cringleford, NR4 — £375,000 • 3 bed • 2 bath • 870 ft²
3 bedroom detached bungalow for sale in Oakfields Close, Cringleford, NR4 — £375,000 • 3 bed • 2 bath • 870 ft²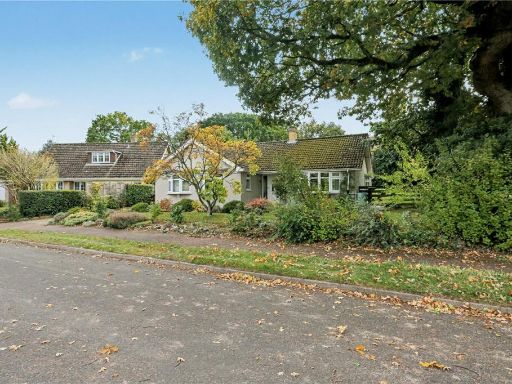 3 bedroom bungalow for sale in Kedleston Drive, Cringleford, Norwich, Norfolk, NR4 — £550,000 • 3 bed • 1 bath • 1432 ft²
3 bedroom bungalow for sale in Kedleston Drive, Cringleford, Norwich, Norfolk, NR4 — £550,000 • 3 bed • 1 bath • 1432 ft²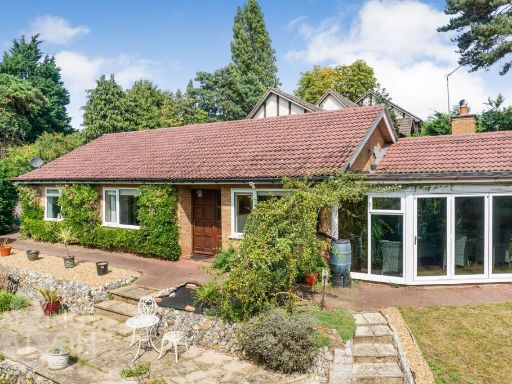 3 bedroom detached bungalow for sale in Pinewood Close, Hellesdon, Norwich, NR6 — £600,000 • 3 bed • 2 bath • 1750 ft²
3 bedroom detached bungalow for sale in Pinewood Close, Hellesdon, Norwich, NR6 — £600,000 • 3 bed • 2 bath • 1750 ft²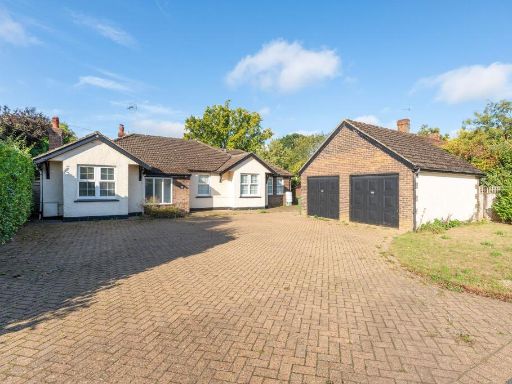 5 bedroom detached bungalow for sale in Keswick Road, Cringleford, NR4 — £650,000 • 5 bed • 3 bath • 1674 ft²
5 bedroom detached bungalow for sale in Keswick Road, Cringleford, NR4 — £650,000 • 5 bed • 3 bath • 1674 ft²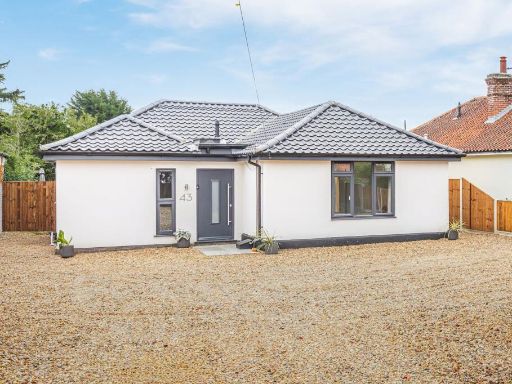 3 bedroom detached bungalow for sale in Contemporary Living in the Heart of Cringleford, NR4 — £600,000 • 3 bed • 1 bath • 1496 ft²
3 bedroom detached bungalow for sale in Contemporary Living in the Heart of Cringleford, NR4 — £600,000 • 3 bed • 1 bath • 1496 ft²